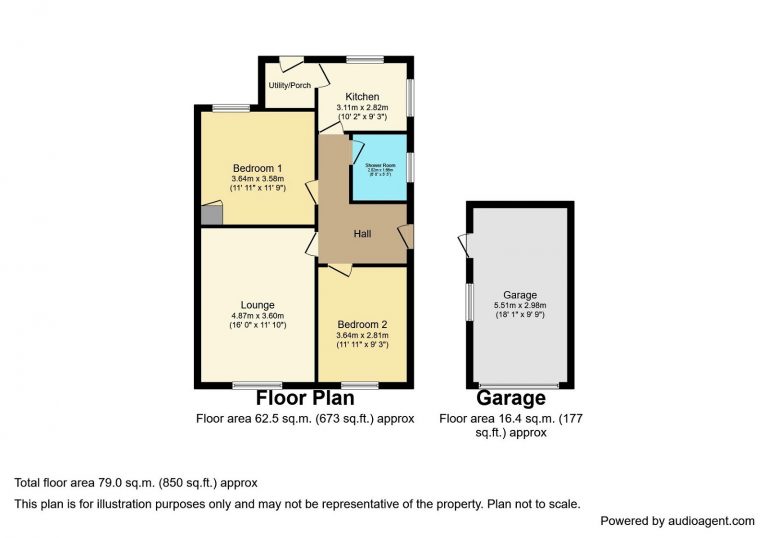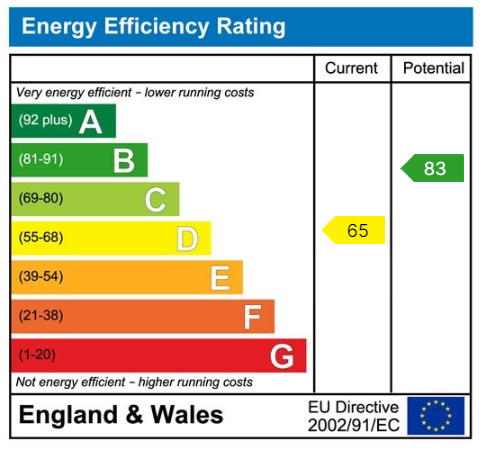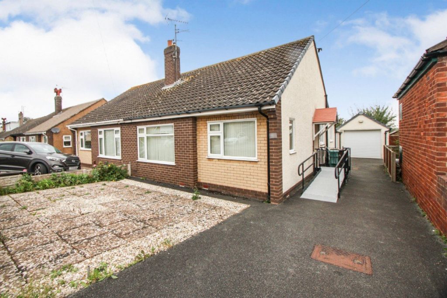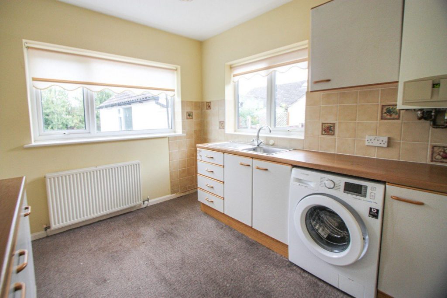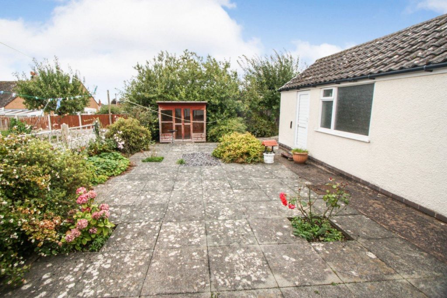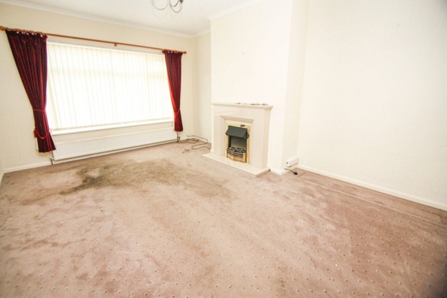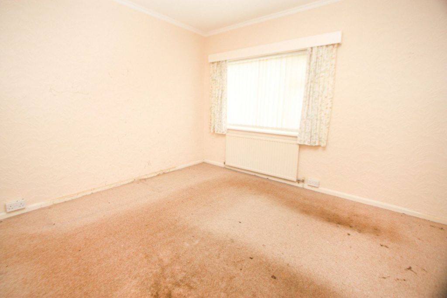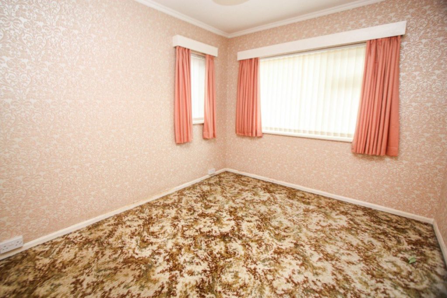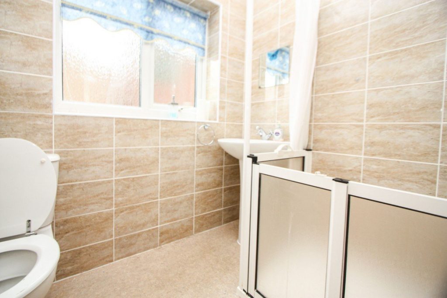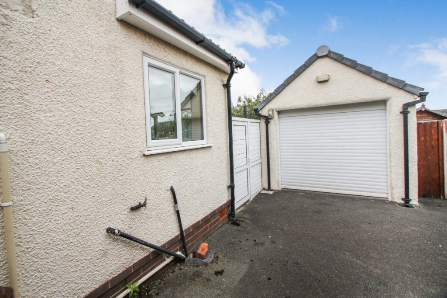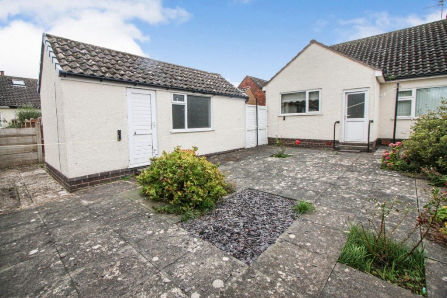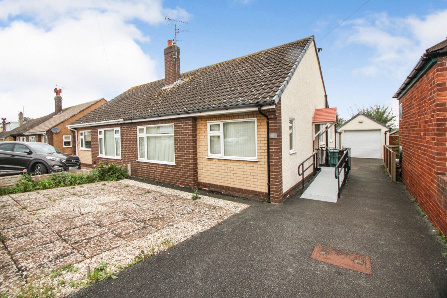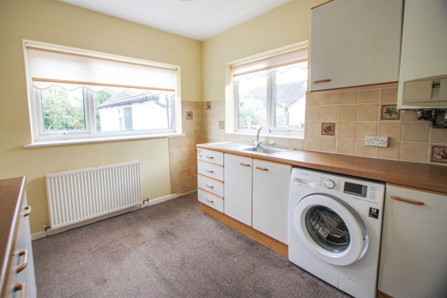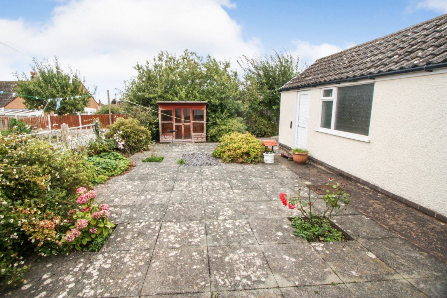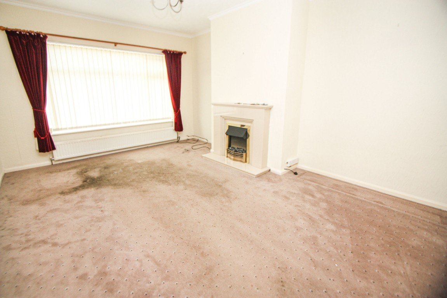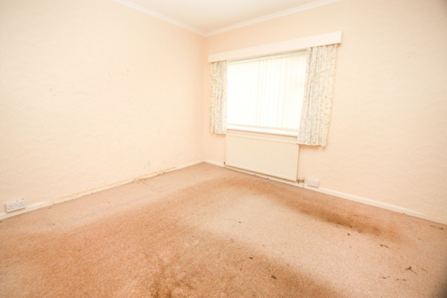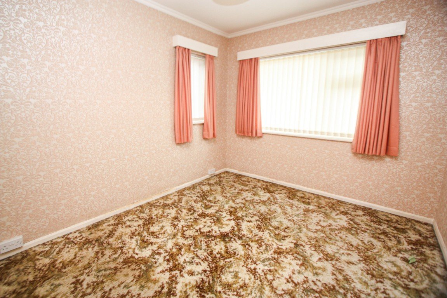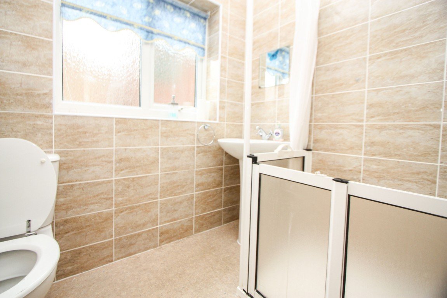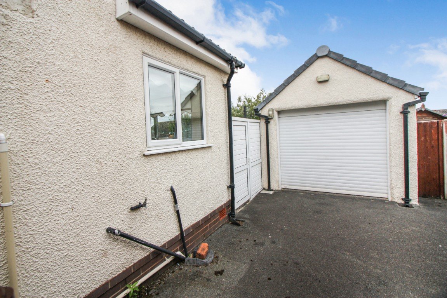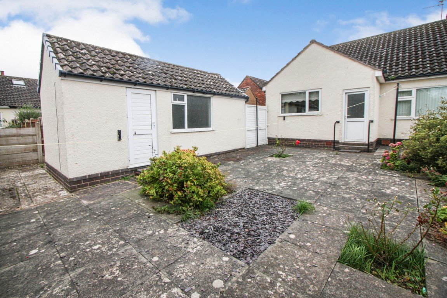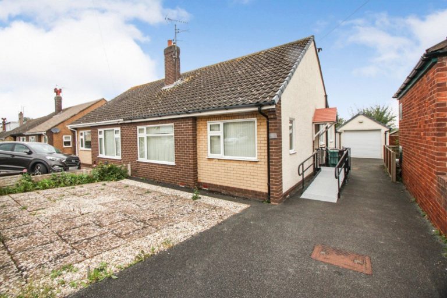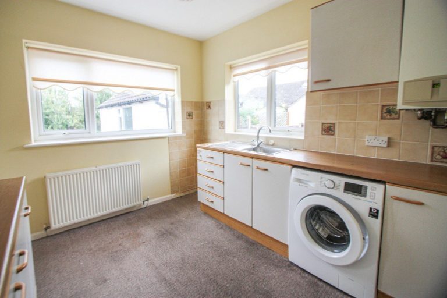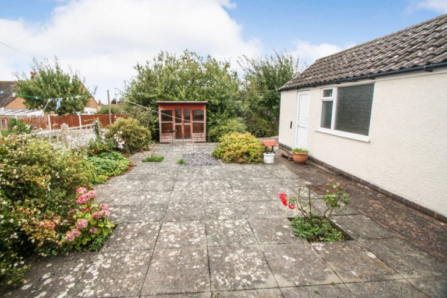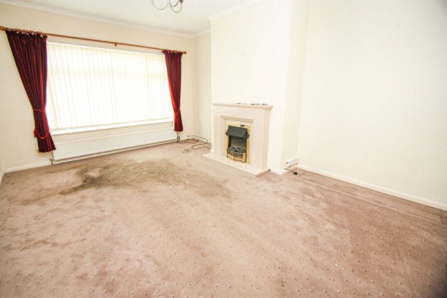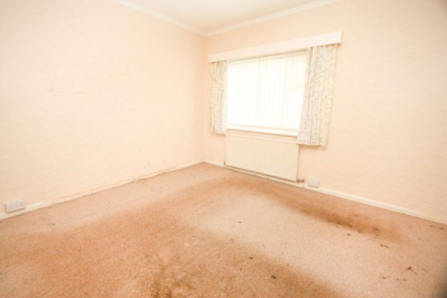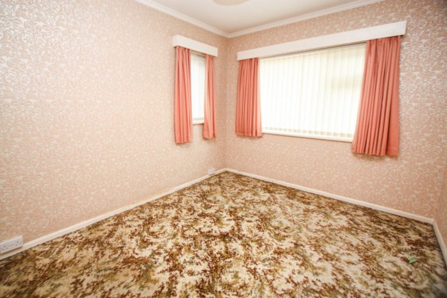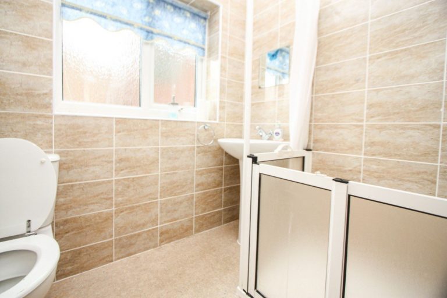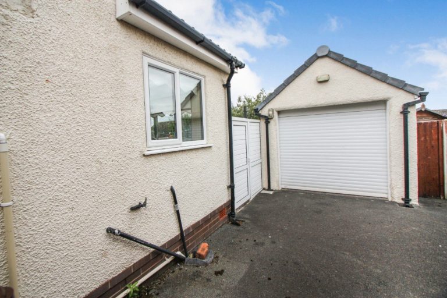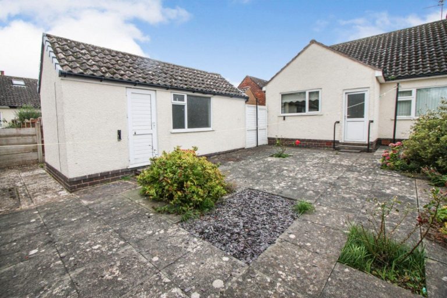£179,950
The Dale, Abergele, Conwy
Key features
- Semi detached bungalow
- Two bedrooms
- Detached garage
- Low maintenance gardens to the front and rear
- Driveway providing off-street parking
- Within minutes walk to Abergele Golf Course
- Close to the local town
- Tenure - Freehold
- Council Tax Band - C
- EPC - D
Full property description
Located in the popular, residential town of Abergele, this semi detached bungalow benefits from two double bedrooms, a spacious lounge, kitchen, utility porch and Three piece shower room suite. Providing a gated driveway, perfect for off-street parking and low maintenance gardens to the front and rear. The rear garden is paved with a timber storage shed and there is a detached single garage with a roller shutter door and side access. Abergele is within walking distance from the property offering various cafés and shops, a Tesco supermarket and schooling for all age groups.
Porch
With canopy.
Entrance Hall
UPVC entrance door opens to hall with coved ceiling, loft hatch, smoke alarm, lighting, radiator, power points and carpet flooring.
Lounge - 4.87m x 3.6m (15'11" x 11'9")
A spacious room with coved ceiling, electric fire within surround, large front window, radiator, power points and carpet flooring.
Kitchen - 3.11m x 2.82m (10'2" x 9'3")
With windows to the side and rear. Fitted with a range of wall and base cabinets with worktops surfaces over, stainless steel sink and drainer with mixer tap, space for washing machine and cooker, part tiled walls, power points, radiator and wall mounted gas boiler. Door to;
Utility Porch
With space for an appliance. UPVC door to rear garden.
Bedroom One - 3.64m x 3.58m (11'11" x 11'8")
A double room, with window overlooking the garden. Storage cupboard, coved ceiling, radiator, power points, lighting and carpet flooring.
Bedroom Two - 3.64m x 3.58m (11'11" x 11'8")
Positioned at the front of the property with coved ceiling, radiator, lighting, two windows, power points and carpet flooring.
Shower Room - 2.02m x 1.66m (6'7" x 5'5")
Fitted with a three piece suite comprising of pedestal wash hand basin, low flush WC and shower cubicle. Fully tiled walls, lighting, radiator, non slip floor and obscure glazed window.
Garage
A detached, single garage with roller shutter door, side door and window.
Outside
Outside a metal ramp with hand rail leads to the entrance. With low maintenance gardens to the front and rear, driveway providing space for off-street parking and a single detached garage. Two gates give access to the rear garden which has areas with shrubs, flowers and greenery and is surrounded by timber fencing. Timber storage shed and summer house.
Services
Mains gas, electric, water and drainage are all believed to be connected at the property. Please note no appliances are tested by the selling agent.
Directions
From the agent's office, proceed past Tesco and turn left into The Broadway. At the top of the road turn right and number 29 will be seen on the right hand side by way of a for sale board.
Interested in this property?
Try one of our useful calculators
Stamp duty calculator
Mortgage calculator
