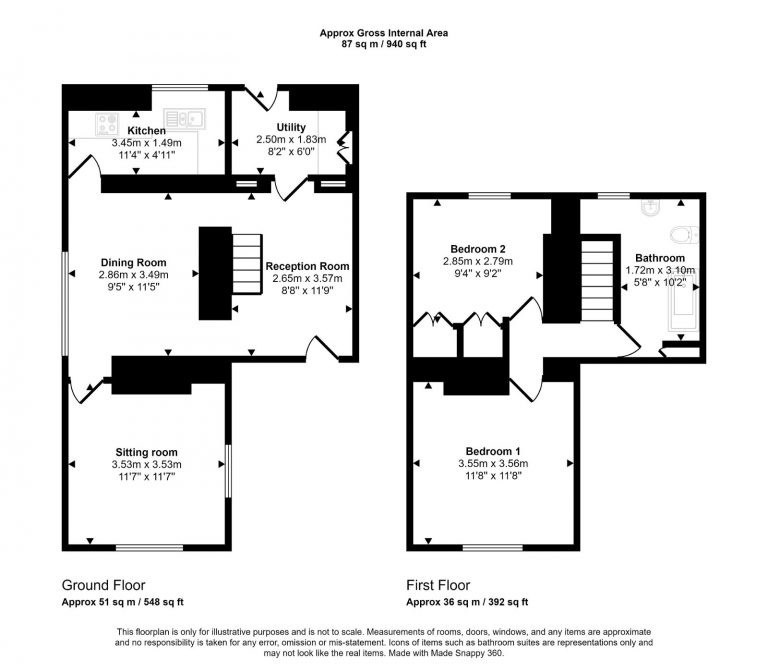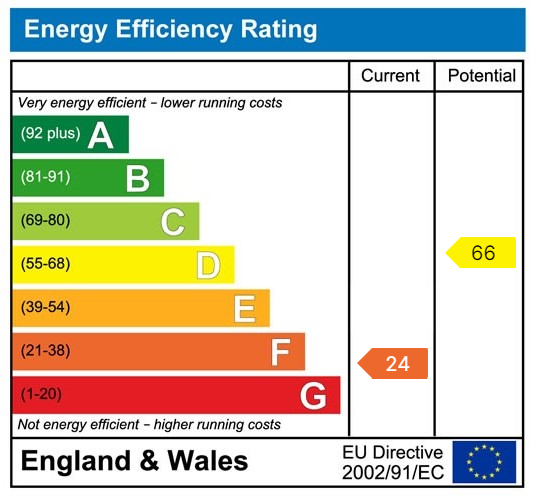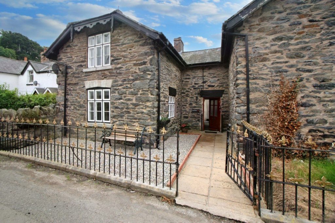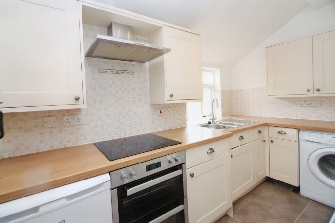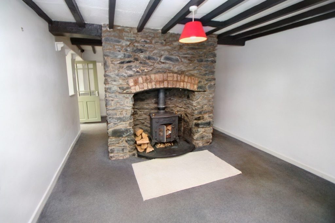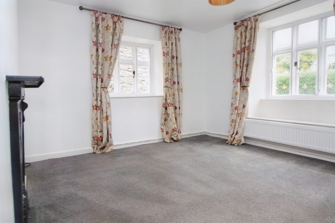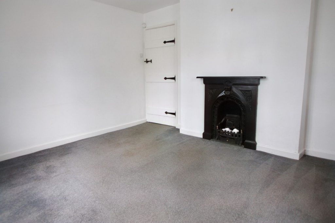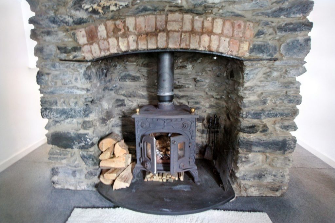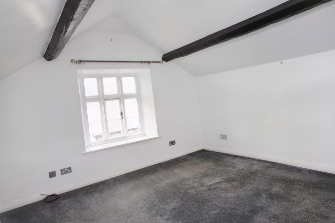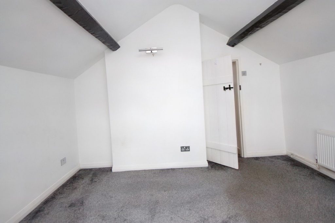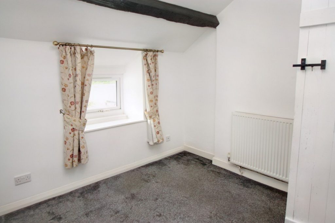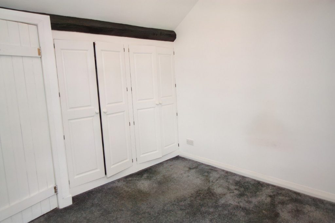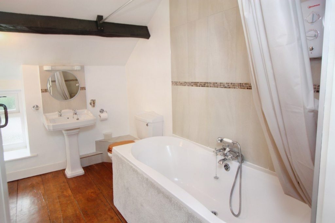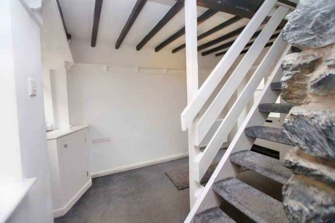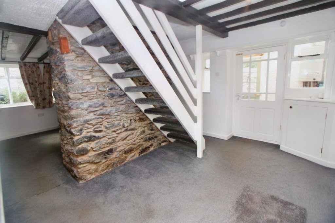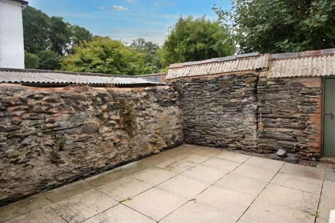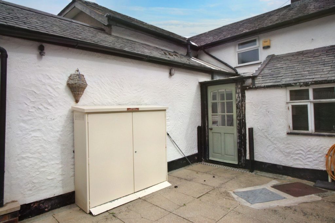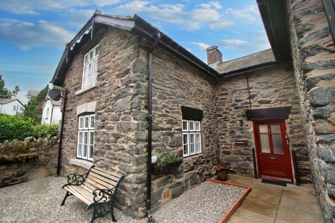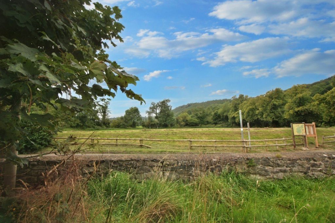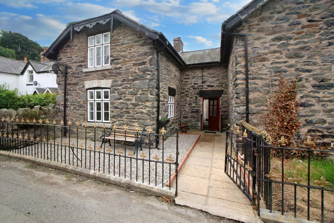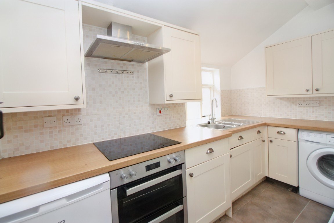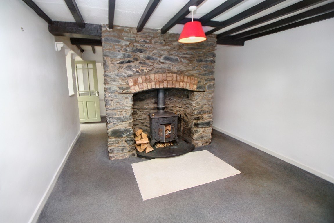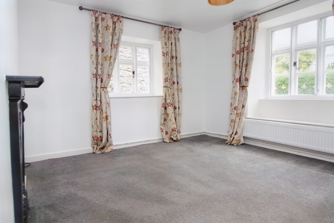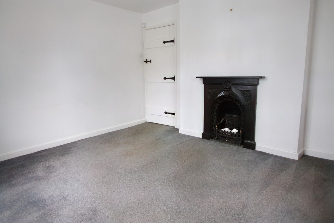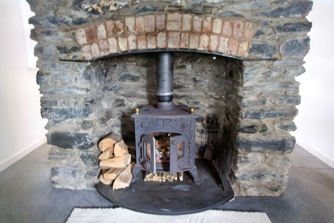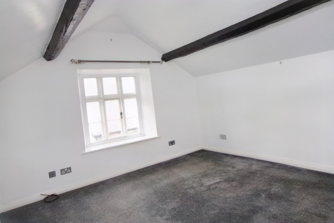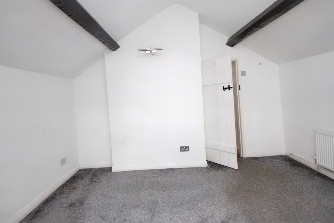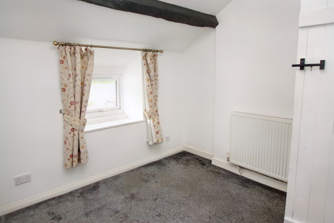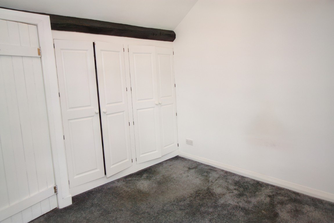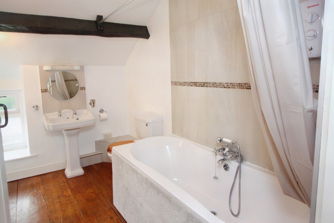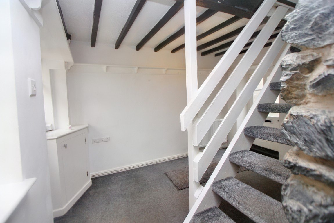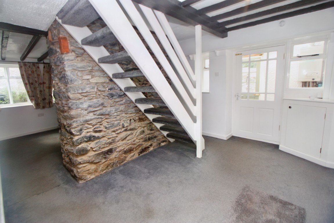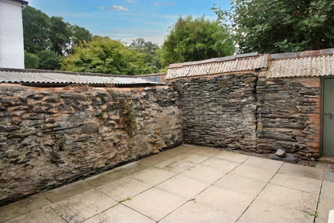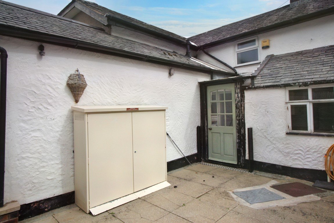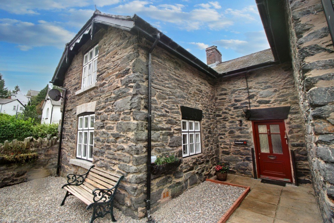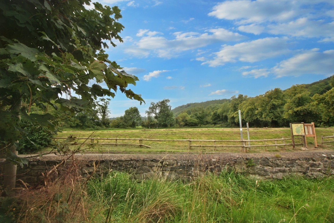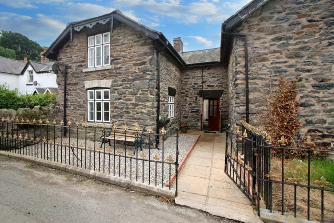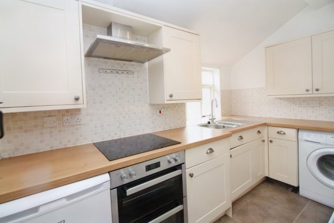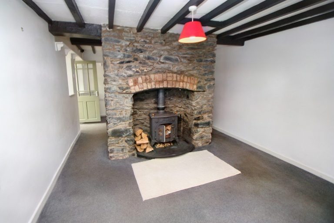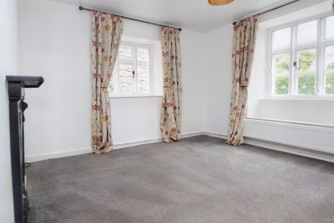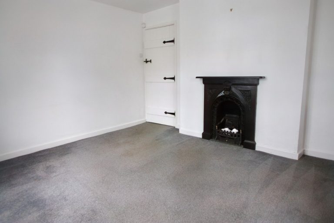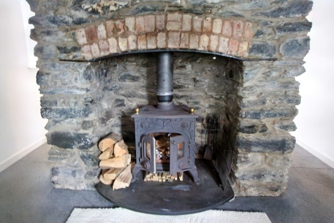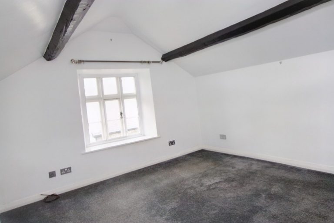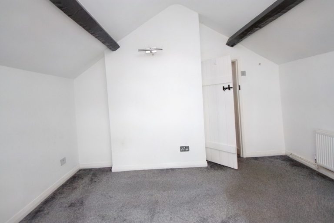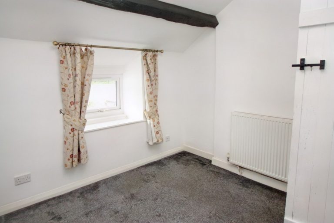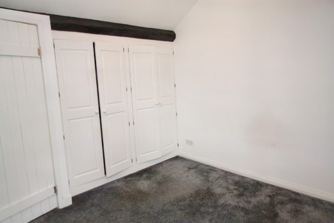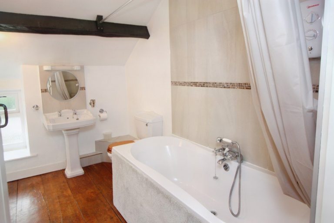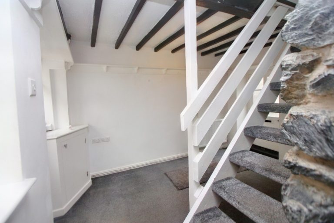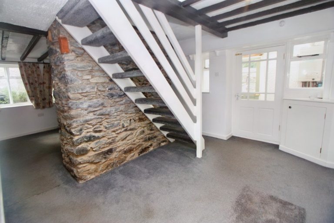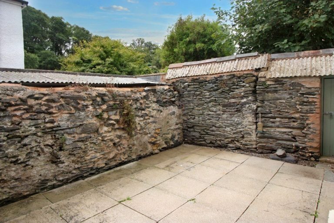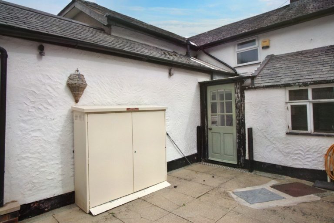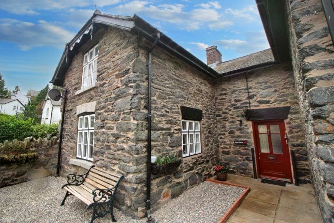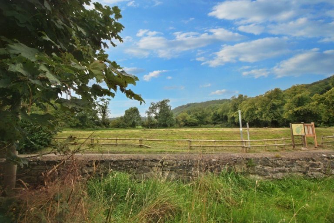£195,000
School Lane, Llanfairtalhaiarn, Abergele, Conwy
Key features
- Chain Free
- Stone cottage
- Village location
- Two bedrooms
- Grade 2 listed
- Countryside walks
- Rural location
- Epc - F
- Tenure - Freehold
- Council Tax - C
Full property description
Peter Large are pleased to bring this stunning, stone built, Grade 2 listed cottage to the market. Situated in the beautiful village of Llanfairtalhaiarn which boasts riverside walks, a post office and store, popular pubs/restaurant and a primary school. For a more comprehensive offering the nearby market town of Abergele and city of St Asaph have bustling high streets, local supermarkets and schools for all ages. The property benefits from two reception rooms, kitchen, utility, bathroom and two bedrooms. With low maintenance front and rear gardens, free carparking in the carpark behind the property, with access from here to the rear of the property. This property has part timber secondary glazing and part uPVC and LPG gas central heating throughout.
Entrance Hall/Reception Room - 6.18m x 3.57m (20'3" x 11'8")
Entering the property via the striking red door, into the large heart of the home which is centred around the stunning exposed stone fireplace, fitted with a log burner and slate mantel. This room has stairs leading up to the first floor, giving space for an entrance hall and reception room combined. Beautiful features including timber beams, dual aspect windows and large sills. Power points and lighting.
Kitchen - 3.45m x 1.49m (11'3" x 4'10")
Timber door leads into the kitchen fitted with a range of wall and base units with wooden worktops over. Stone tiled floor and part tiled walls, with one and a half sink, drainer and mixer tap under the window allowing natural light in. Space and plumbing for a washing machine, space for a fridge and double oven with electric hob and extractor fan over. Power points, radiator and lighting.
Sitting Room - 3.53m x 3.53m (11'6" x 11'6")
Second reception room with feature fireplace and dual aspect timber windows. Radiator, lighting and power points.
Utility Room - 2.5m x 1.83m (8'2" x 6'0")
Repurposed into a utility area and back entrance hall. With large built in storage, space for extra white goods and worktop space. Lighting, power points and a timber door that leads out onto the patio area.
Landing
Open staircase leading to the first floor landing with lighting.
Bathroom - 1.72m x 3.1m (5'7" x 10'2")
A three piece suite in white comprising of a pedestal wash hand basin, low flush wc and bath with electric shower over. Wooden floors, obscured window providing natural light, storage cupboard, timber beams, radiator and lighting.
Bedroom One - 3.55m x 3.56m (11'7" x 11'8")
Window overlooking the front aspect provides natural light, timber beams, radiator, power points and lighting.
Bedroom Two - 2.85m x 2.79m (9'4" x 9'1")
Second bedroom with window overlooking the rear elevation. Added built in storage with timber doors. Power points, lighting and radiator.
Outside
The front garden is mainly laid to gravel for ease of maintenance with a path leading to the pretty cottage which is bounded by ornate metal fencing. Space here for a seating area to watch the world go by. The rear garden has a patio area perfect for relaxing and entertaining bounded by a stone wall. An original outhouse is accessed via a timber door and is a useful area for storage. A free carpark is available behind the property with a path leading from here into the rear garden via a timber gate.
Services
Mains drainage, water and electric. LPG central heating and log burners. All services and appliances not tested by the selling agent.
Interested in this property?
Try one of our useful calculators
Stamp duty calculator
Mortgage calculator
