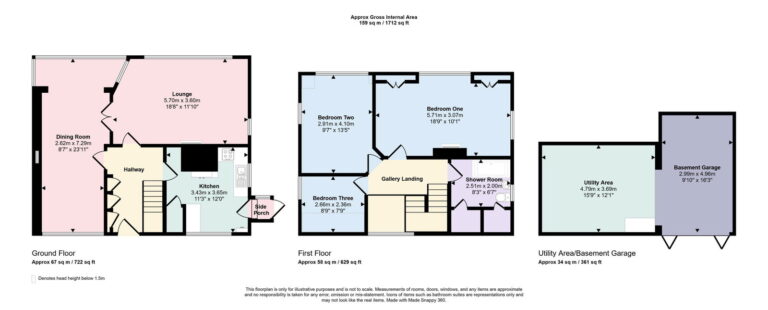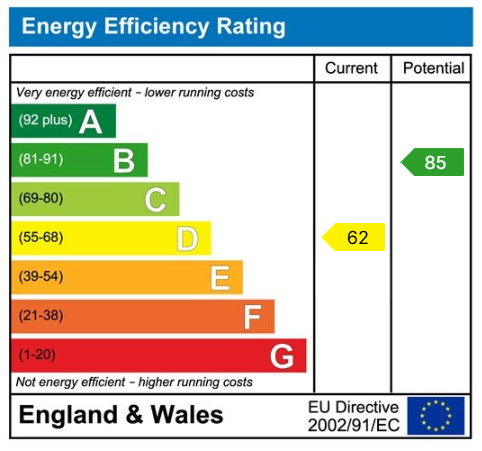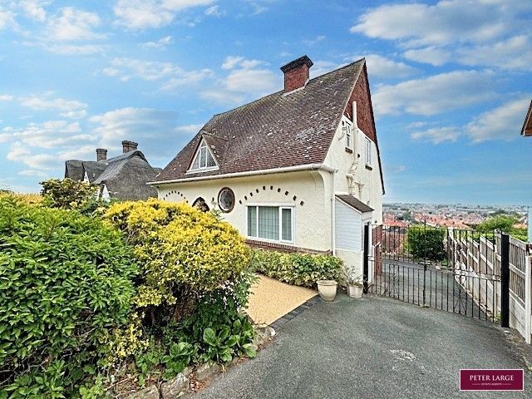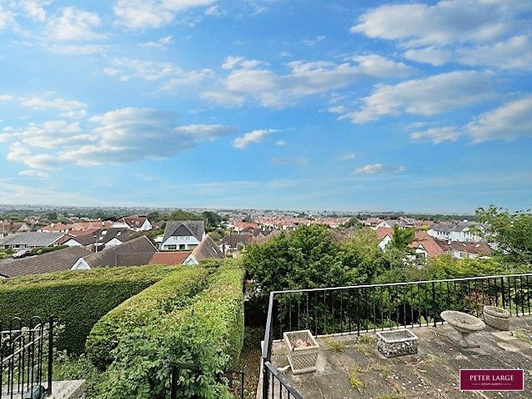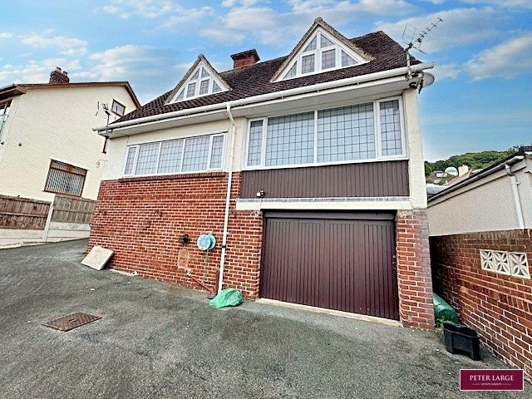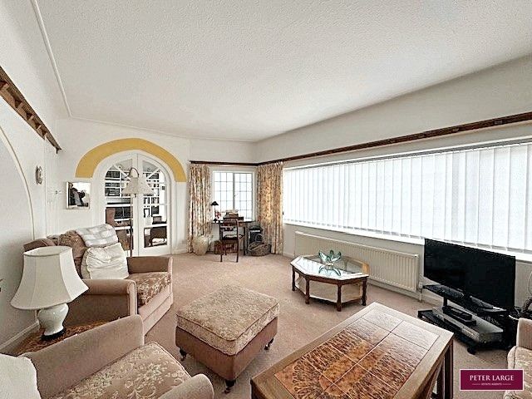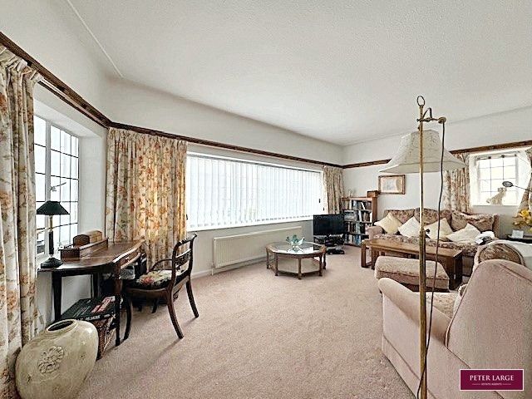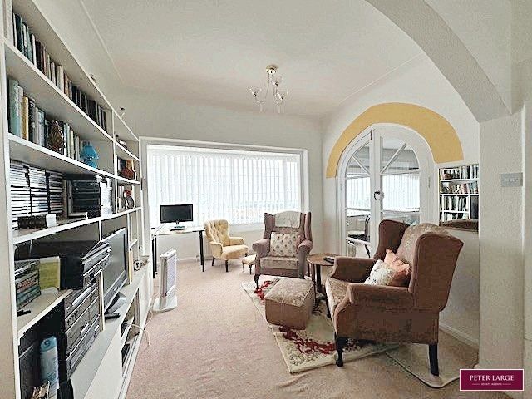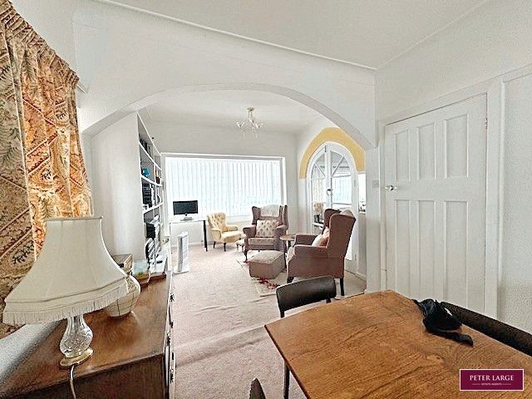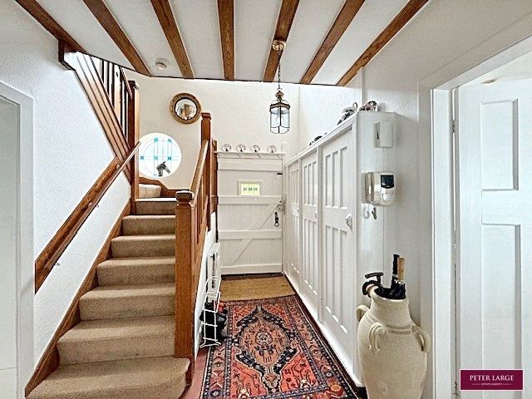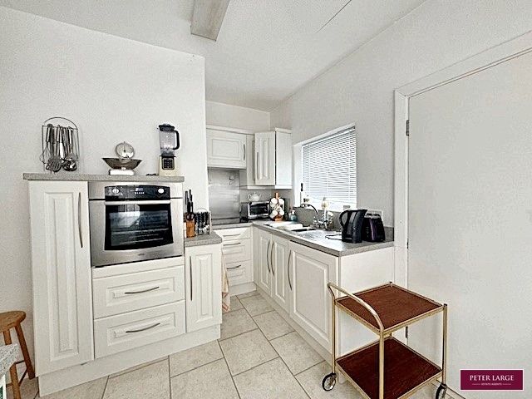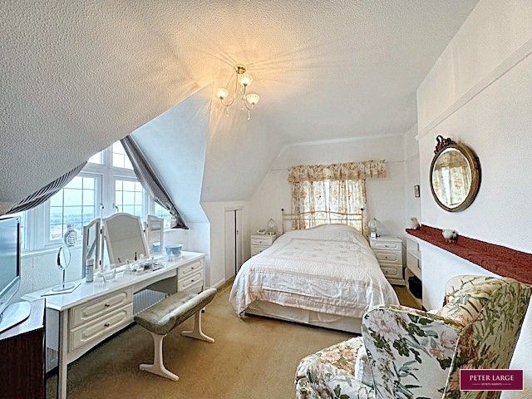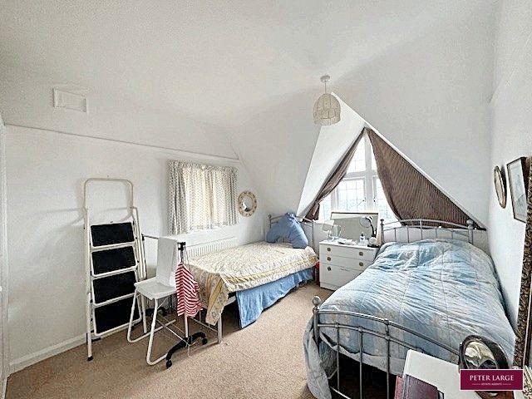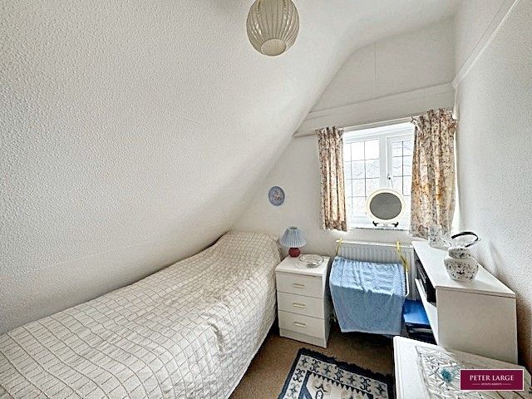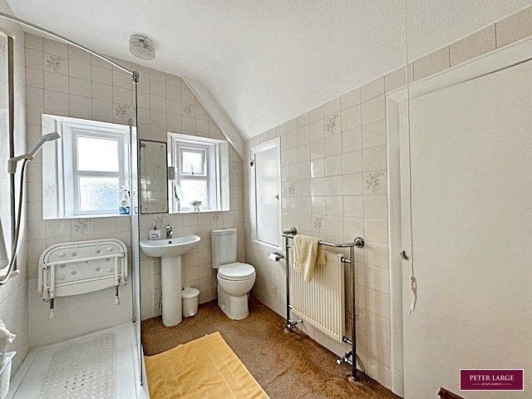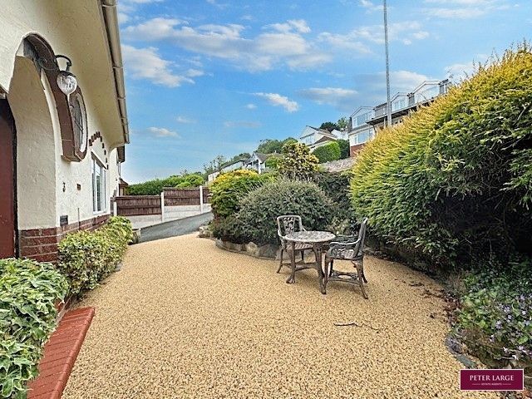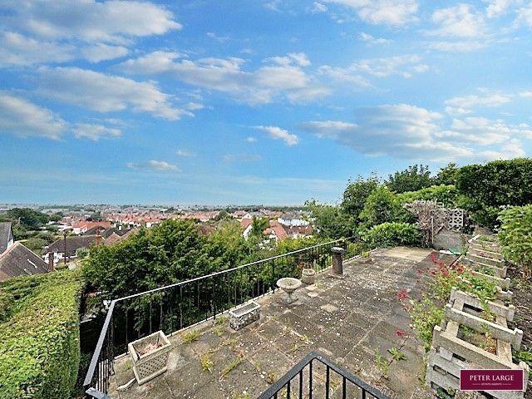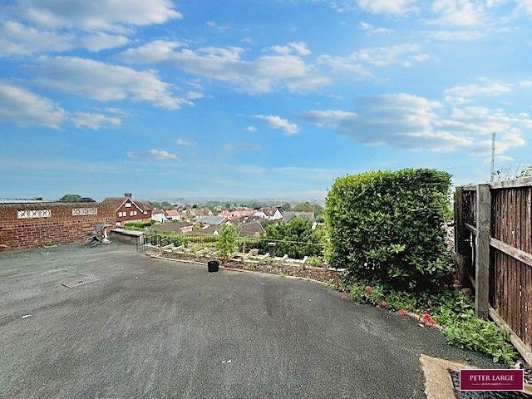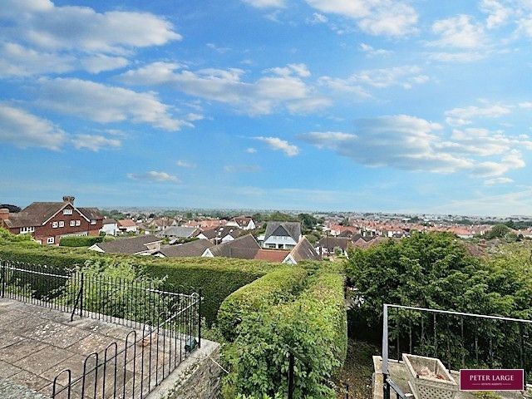£340,000
Mount Ida Road, Prestatyn, Denbighshire
Key features
- CHARACTER PROPERTY
- UPPER PRESTATYN WITH VIEWS
- THREE BEDROOMS
- STUNNING VIEWS TOWARDS THE COAST
- TWO SPACIOUS RECEPTION ROOMS
- DRIVEWAY & BASEMENT STORAGE/UTILITY
- SHOWER ROOM
- NO FORWARD CHAIN
- FREEHOLD
- EPC - D - COUNCIL TAX - F
- CHARACTER PROPERTY
- UPPER PRESTATYN WITH VIEWS
- THREE BEDROOMS
- STUNNING VIEWS TOWARDS THE COAST
- TWO SPACIOUS RECEPTION ROOMS
- DRIVEWAY & BASEMENT STORAGE/UTILITY
- SHOWER ROOM
- NO FORWARD CHAIN
- FREEHOLD
- EPC - D - COUNCIL TAX - F
Full property description
NO FORWARD CHAIN - This detached residence is situated in Upper Prestatyn and takes full advantage of the stunning views over the town towards the coastline. Having a wealth of charm and character with a galleried landing, open fireplace to the spacious lounge, tiled floor to the hallway, second sitting room with a dual aspect and fitted kitchen. Having three bedrooms to the first floor with a shower room. Useful basement/utility room which is ideal for further development if required subject to the necessary planning being obtained.
HARDWOOD DOOR into:-
RECEPTION HALL
DINING ROOM
LOUNGE
KITCHEN
PORCH
BEDROOM ONE
BEDROOM TWO
BEDROOM THREE
BASEMENT
OUTSIDE
SERVICES
DIRECTIONS
Interested in this property?
Try one of our useful calculators
Stamp duty calculator
Mortgage calculator
