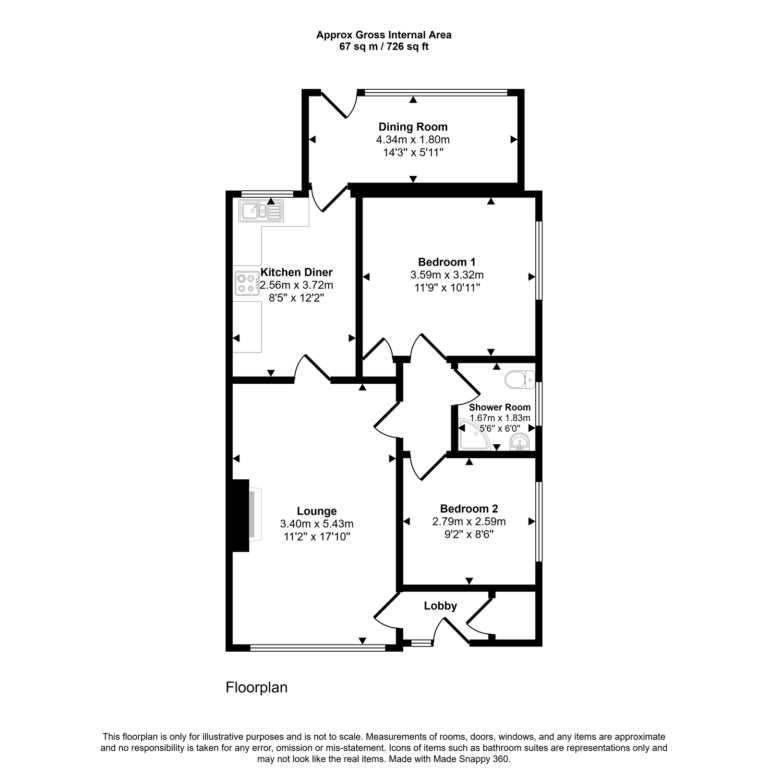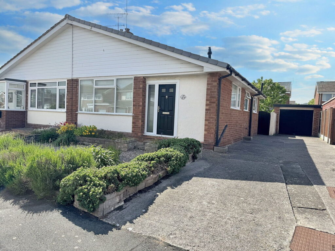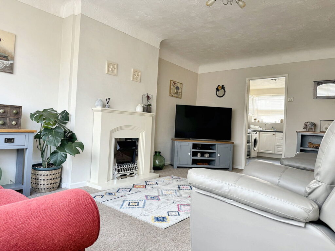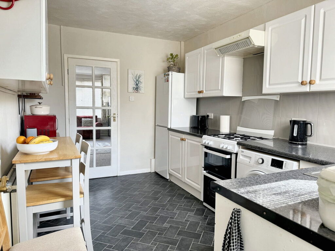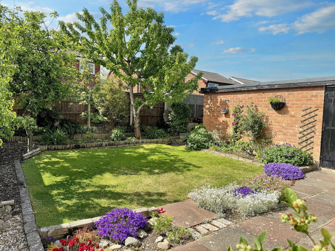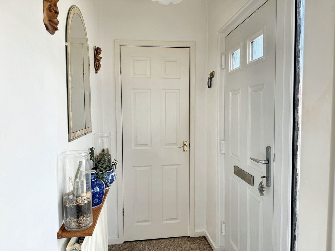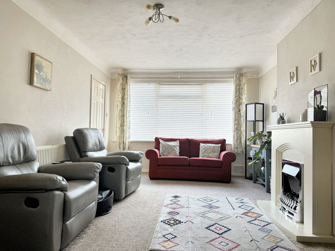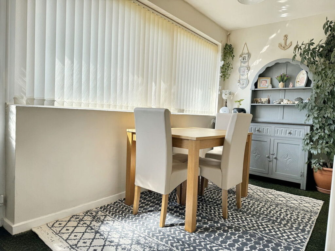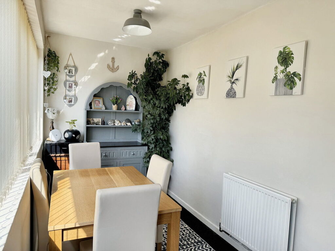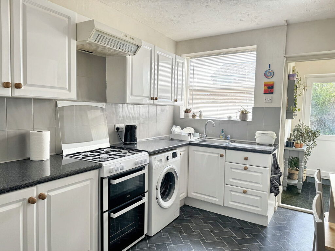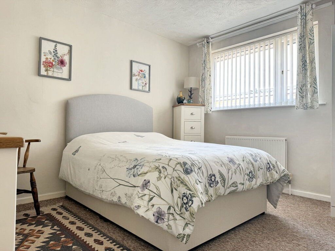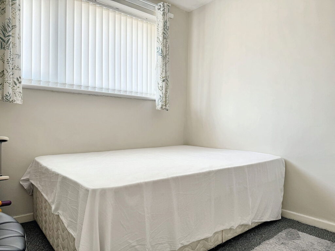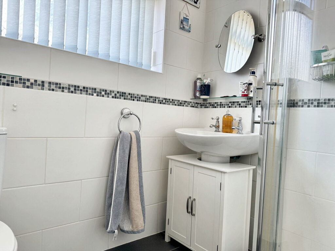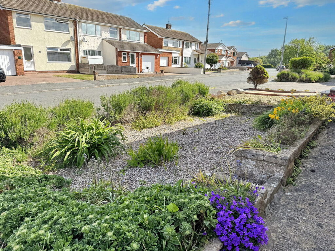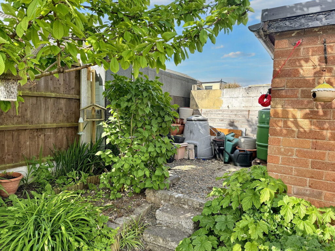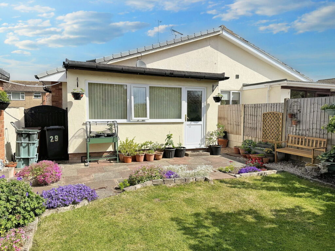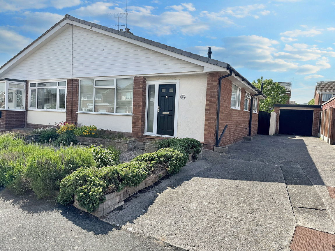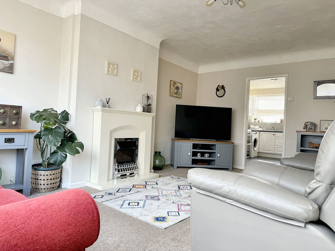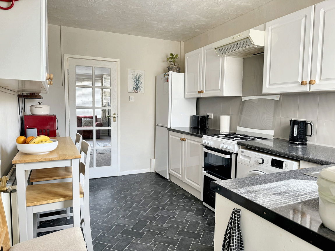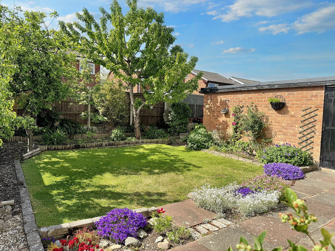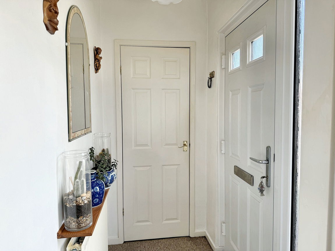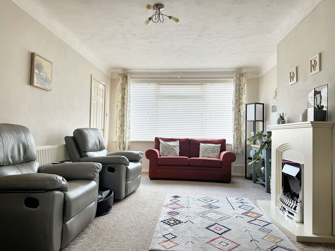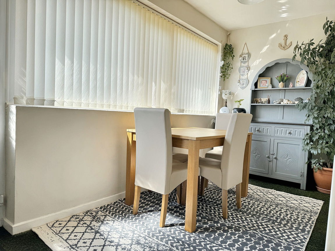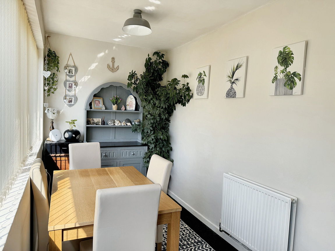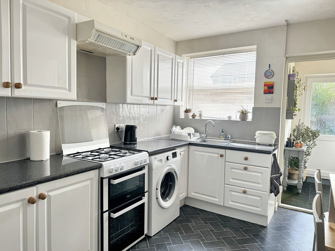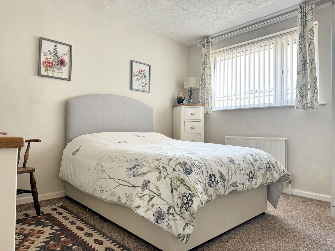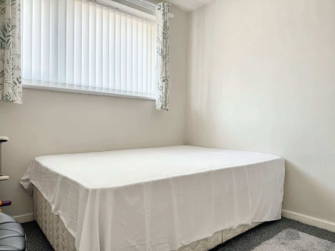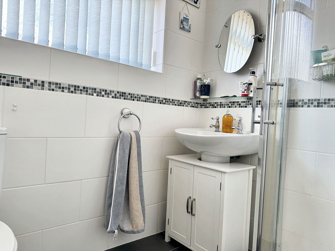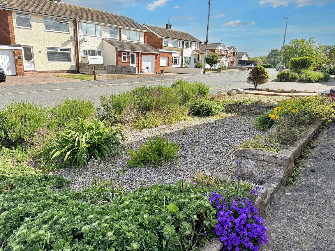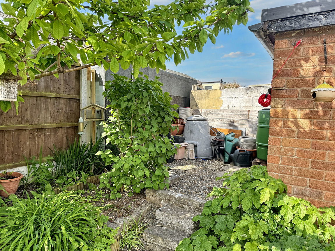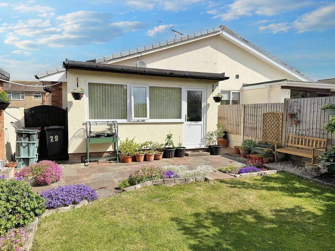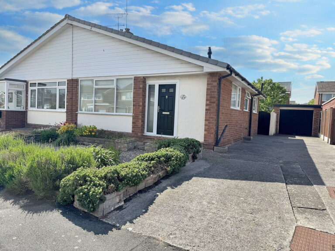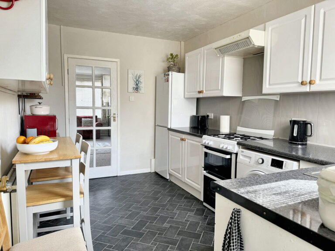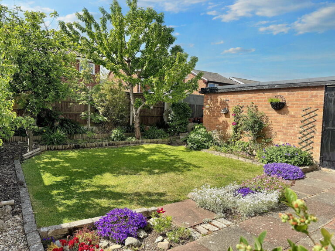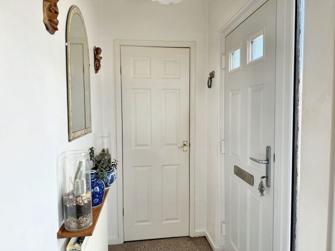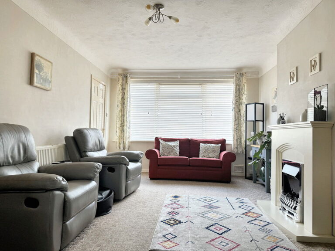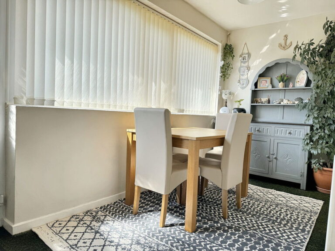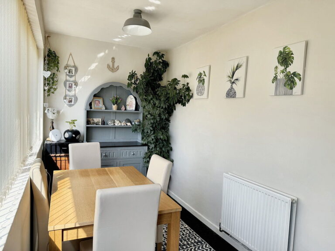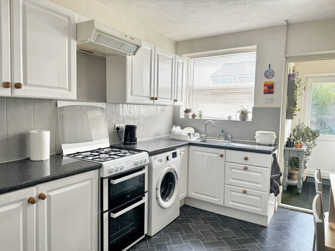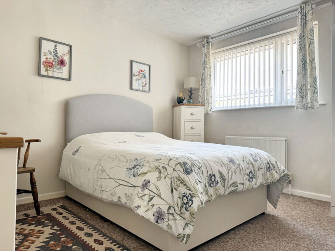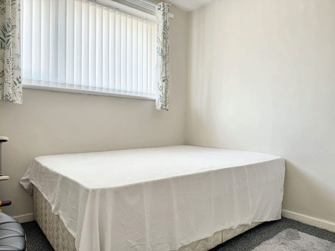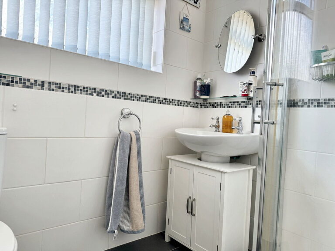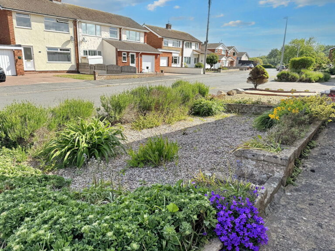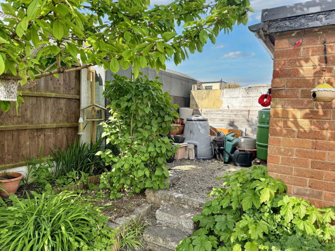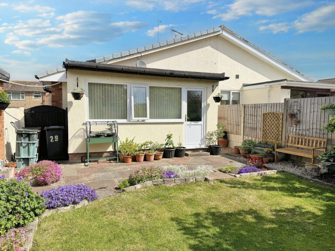£199,950
Min Y Don, Abergele, Conwy
Key features
- Semi detached bungalow
- South facing garden
- Driveway perfect for off-street parking
- Two double bedrooms
- Garage
- Spacious Lounge
- Easy access to the A55 Expressway
- Close to local amenities
- EPC - D
- Council tax- C
- Semi detached bungalow
- South facing garden
- Driveway perfect for off-street parking
- Two double bedrooms
- Garage
- Spacious Lounge
- Easy access to the A55 Expressway
- Close to local amenities
- EPC - D
- Council tax- C
Full property description
Description
Welcoming to the market this well-presented semi detached bungalow. Comprising of lounge, kitchen, two bedrooms and bathroom. Externally the property offers a concrete driveway perfect for off street parking and a detached garage. Benefiting from a south facing garden with paved patio area. Situated in the popular coastal town of Abergele, within minutes walk to the promenade and local parks along with easy access to the A55 Expressway. A variety of amenities can be found close by including cafes, shops, banking hub and Tesco Supermarket.
Entrance Hall
Entering the property through the Composite entrance door, you will find a storage cupboard to the right housing the combination boiler, with a radiator and a light. Door leading into;
Living Room - 3.4m x 5.44m (11'2" x 17'10")
With a large double glazed window to the front. Electric coal effect fire within surround, radiator, light and power points. With doors leading into the bedrooms and the kitchen.
Kitchen - 2.57m x 3.71m (8'5" x 12'2")
Fitted with a range of modern white gloss wall and base units with vinyl work surfaces. With an inset stainless steel sink and tiled splash backs. There is space for a cooker with extractor fan over, space for a washing machine and fridge freezer. Radiator, power points and a light. A double glazed window to the rear with a door opening to the;
Dining Room - 4.34m x 1.8m (14'3" x 5'11")
This rear extension is a real bonus. Double glazed door opening to the garden. Radiator, lights and power points.
Inner Hall
Access to the bedrooms and bathroom. Loft hatch and light.
Bedroom One - 3.58m x 3.33m (11'9" x 10'11")
Double glazed window to the side, built in airing cupboard and radiator. power points and light.
Bedroom Two - 2.79m x 2.59m (9'2" x 8'6")
Double glazed window to the side, radiator, power points and light.
Shower Room - 1.73m x 1.83m (5'8" x 6'0")
A modern three piece shower room with corner shower, pedestal wash hand basin and low flush W.C. Fully tiled with mosaic border tiles. Radiator and double glazed window to the side.
Garage
The single garage has 'up and over' door to the front, door to the side, power and light.
Outside
To the front of the property there is a large driveway providing ample parking, a gate to the rear garden, access to the garage and an outside tap. The pretty rear garden consists of a patio area , well stocked flowerbeds, lawn and a useful area behind the garage. This garden is south facing and fully enclosed.
Directions
From the agent's office proceed past Tesco and turn right into Sea Road. Towards the bottom, before the bridge, turn left into Min Y Don and the property will be seen on the left hand side.
Services
Mains drainage, water, gas and electric are all connected or available at the property. Please note no appliances are tested by the selling agent.
Interested in this property?
Try one of our useful calculators
Stamp duty calculator
Mortgage calculator
