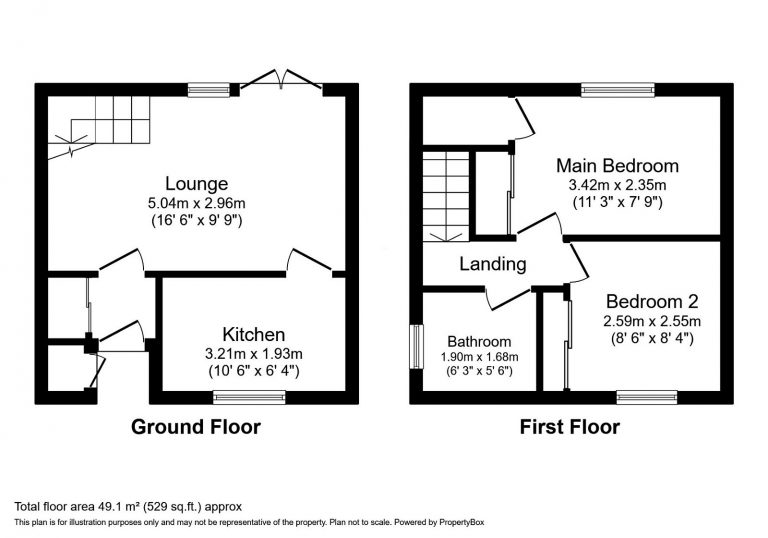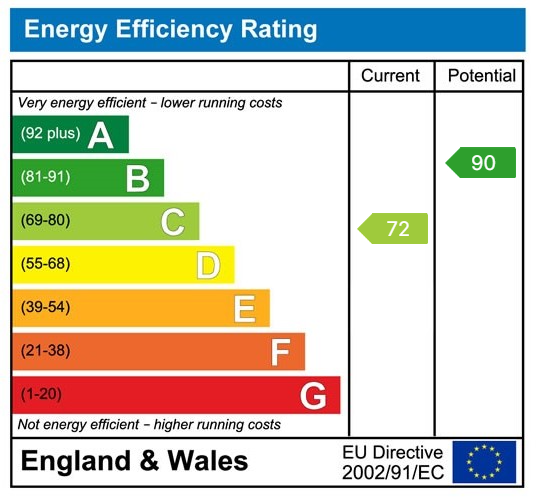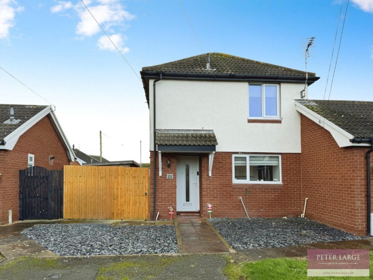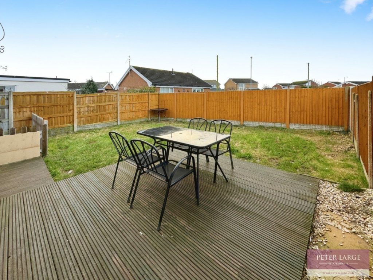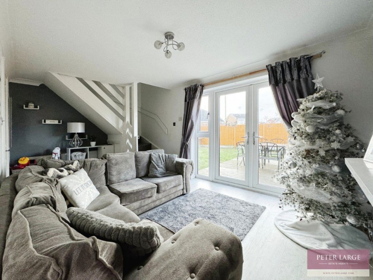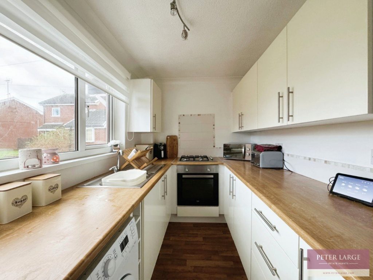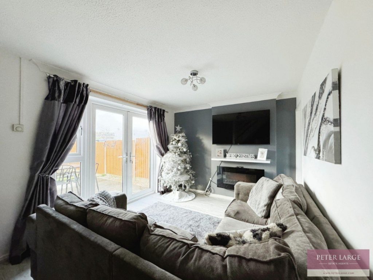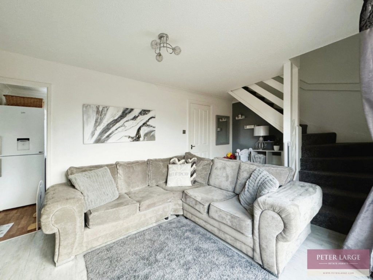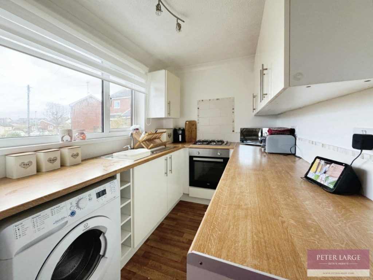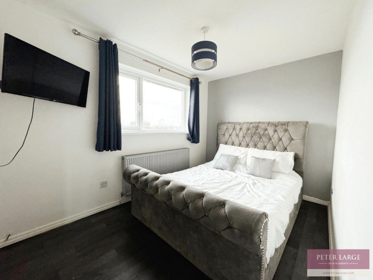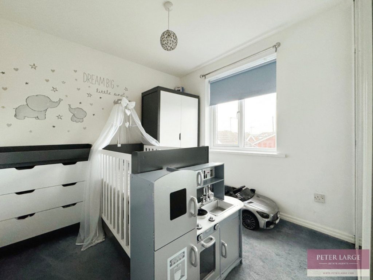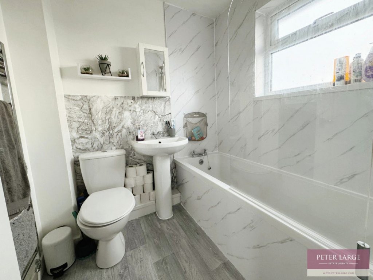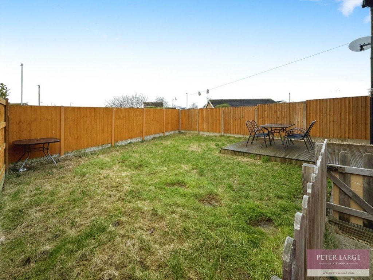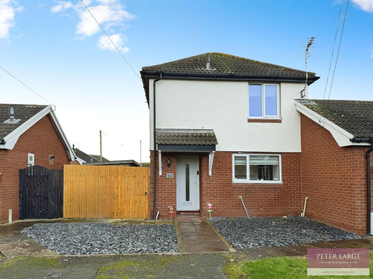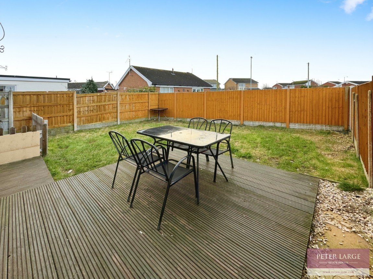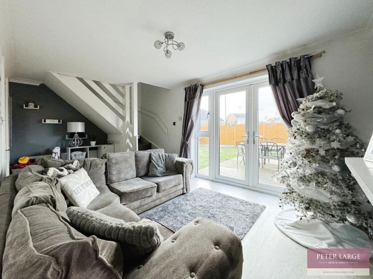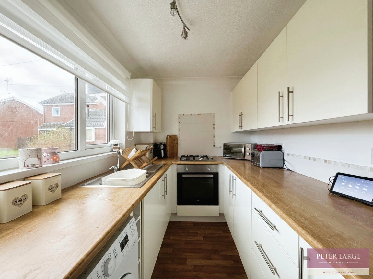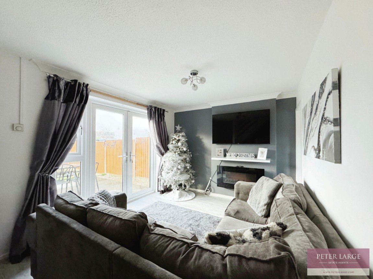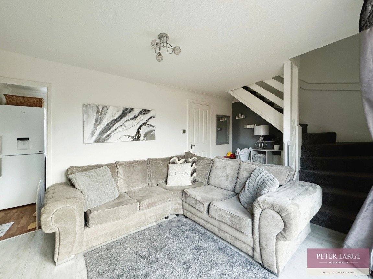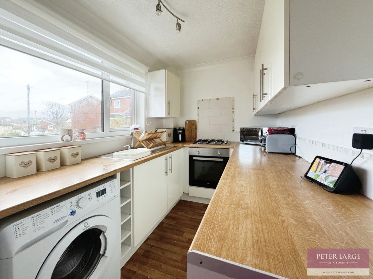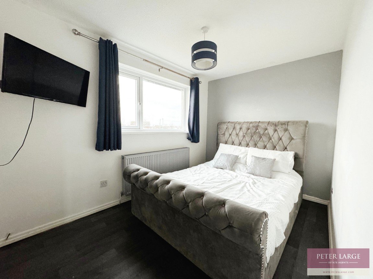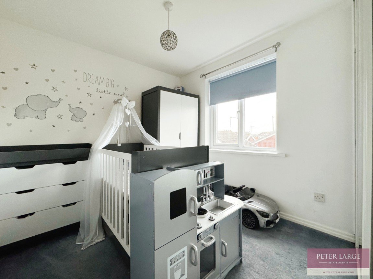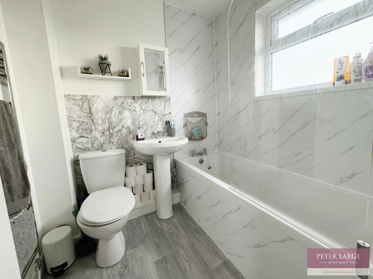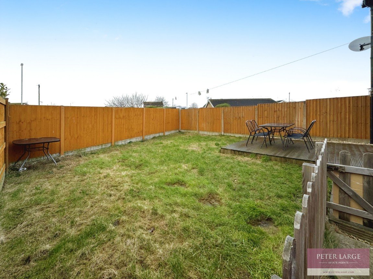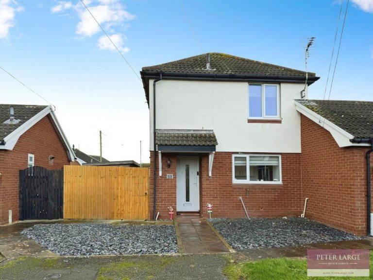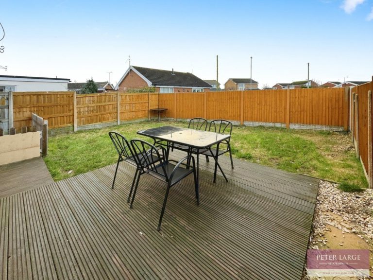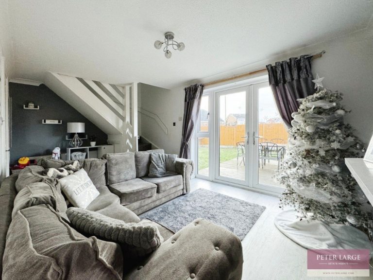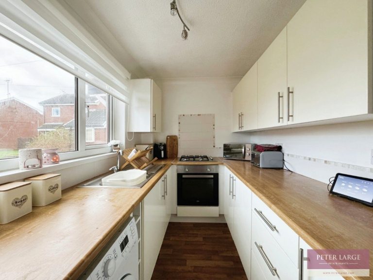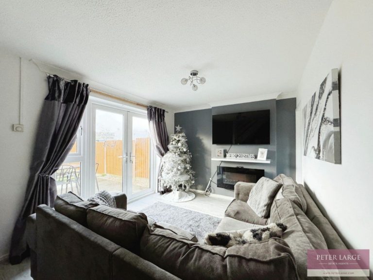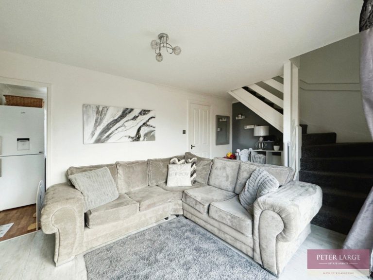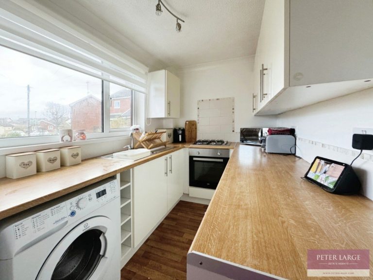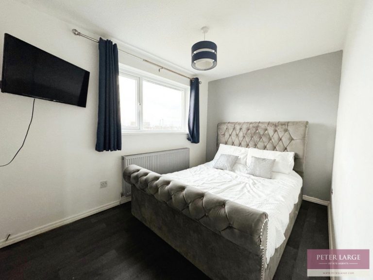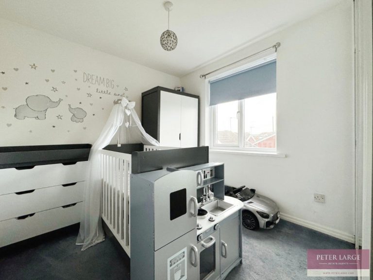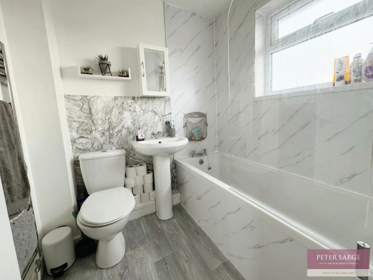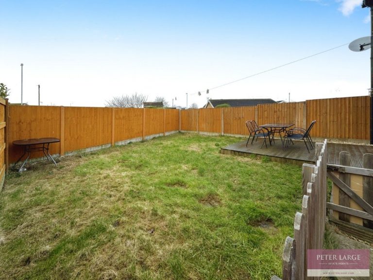£145,000 (OIRO)
Lon Wen, Rhyl, Denbighshire
Key features
- Semi-detached property in good condition
- Two generously sized bedrooms
- Well-appointed modern kitchen
- Recently refurbished bathroom
- Convenient location near schools and amenities
- Ideal for couples or first-time buyers
- Desirable location in sought-after area
- Council Tax Band- B
- EPC- C
- Instructed 21/12/2023
Full property description
DESCRIPTION
We are delighted to present this charming two bedroom semi-detached property, situated in a sought-after location. The property is well presented throughout making it the perfect home for a variety of buyers seeking a comfortable and convenient living space. The well-maintained garden provides a tranquil setting, perfect for enjoying outdoor activities or simply unwinding in the sunshine. Located in a prime area, this property offers easy access to nearby schools, local amenities, including Shop, Dentist, Pharmacy and Doctors surgery, are within close proximity, allowing for effortless everyday living. Don't miss out on the chance to make this delightful property your new home. Contact us today to arrange a viewing.
OPEN STORM PORCH
RECEPTION PORCH
LOUNGE - 5.04m x 2.96m (16'6" x 9'8")
KITCHEN - 3.21m x 1.93m (10'6" x 6'3")
STAIRS
FIRST FLOOR ACCOMMODATION AND LANDING
MASTER BEDROOM - 3.42m to wardrobes x 2.35m (11'2" x 7'8")
BEDROOM TWO - 2.59m to wardrobes x 2.55m (8'5" x 8'4")
BATHROOM - 1.9m x 1.68m (6'2" x 5'6")
OUTSIDE
DIRECTIONS
SERVICES
Interested in this property?
Try one of our useful calculators
Stamp duty calculator
Mortgage calculator
