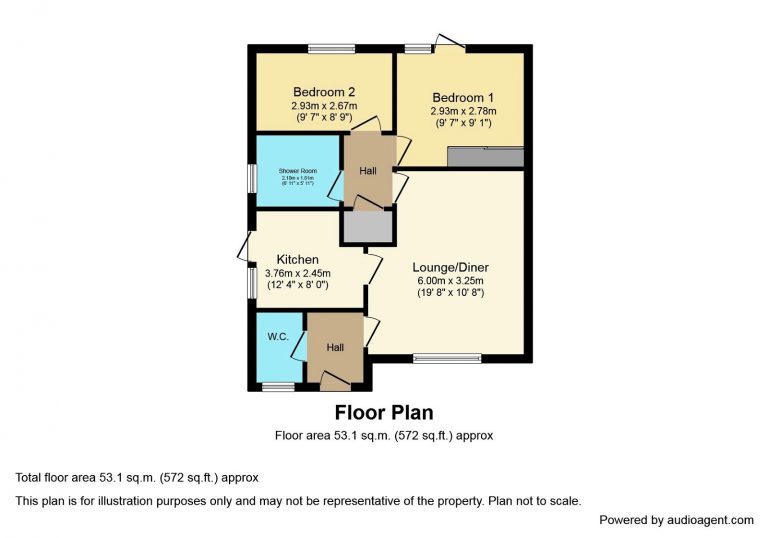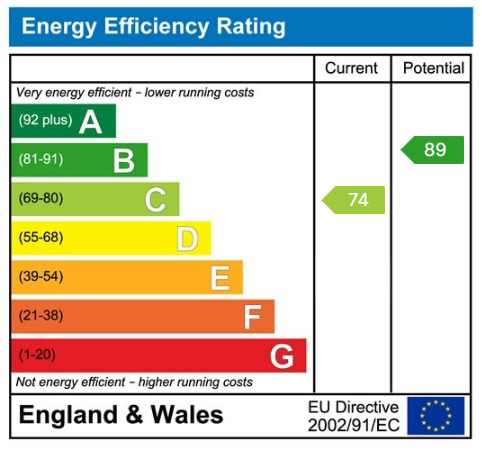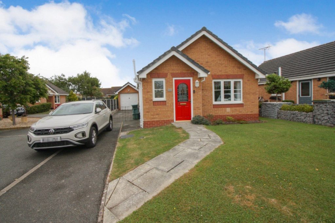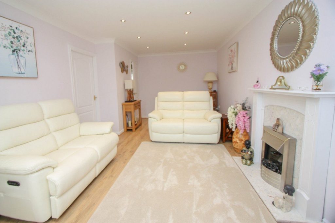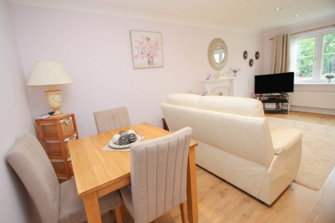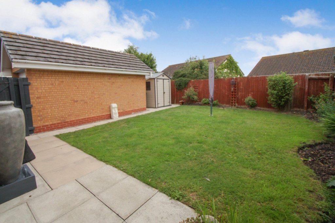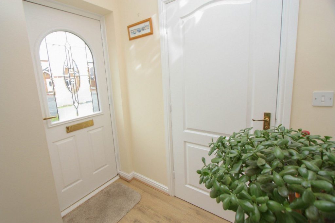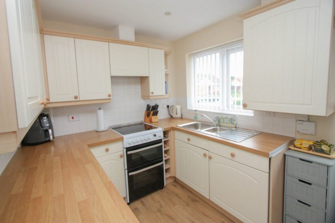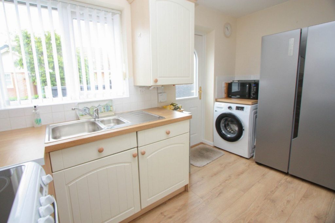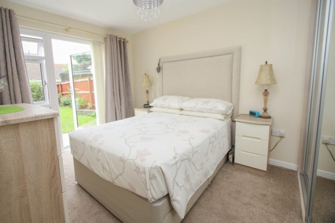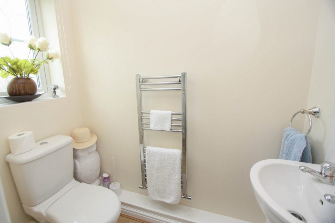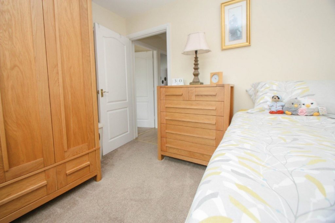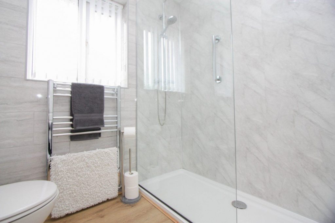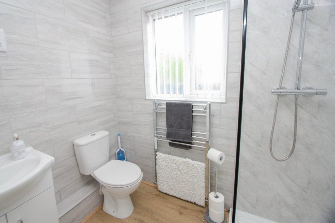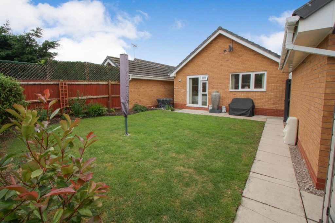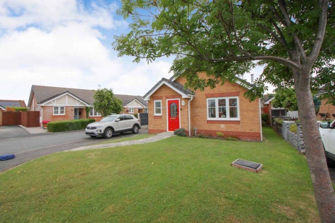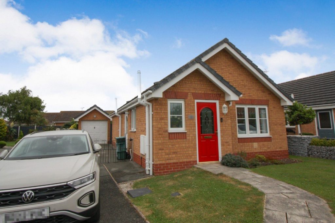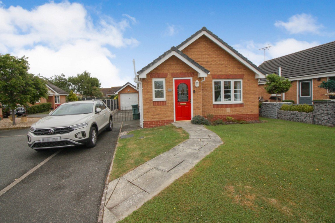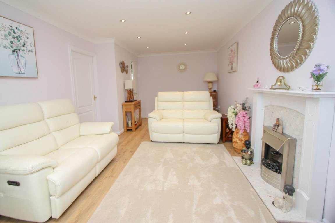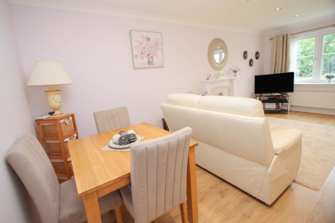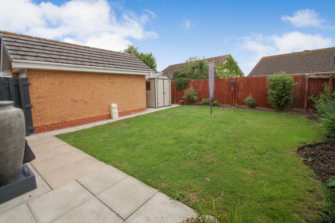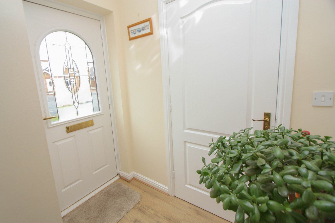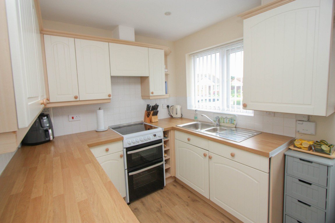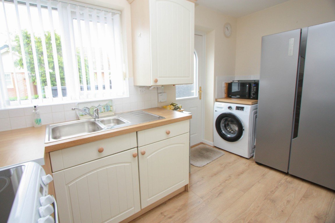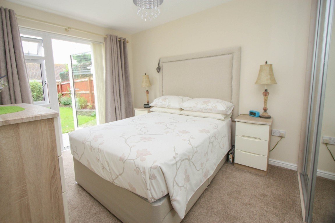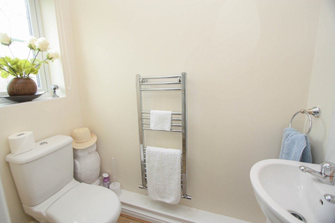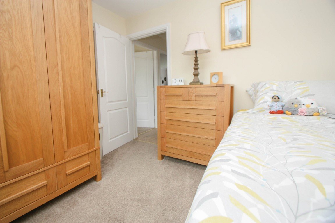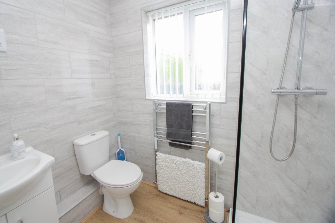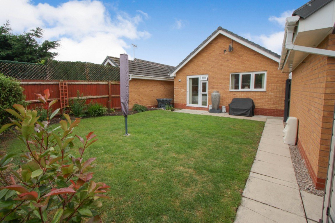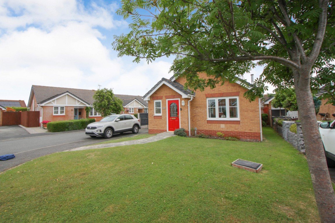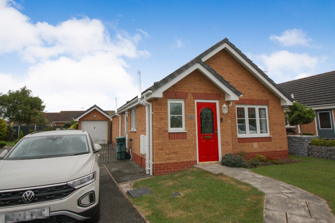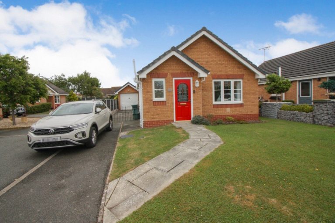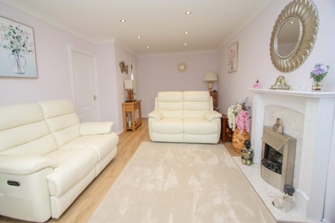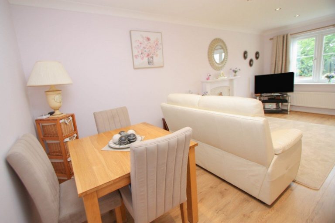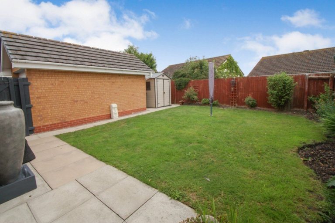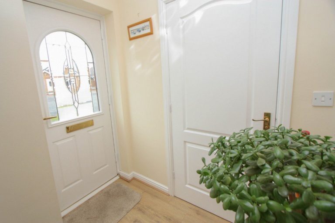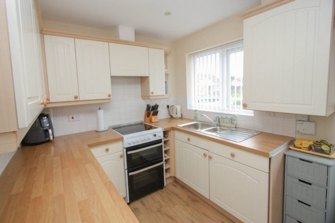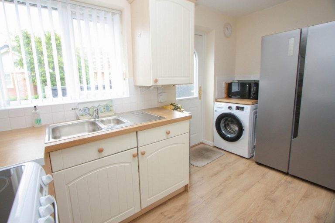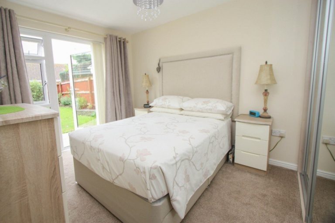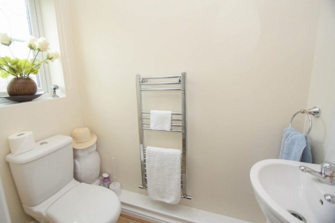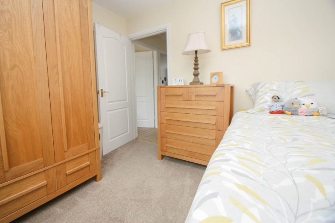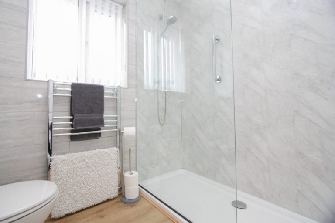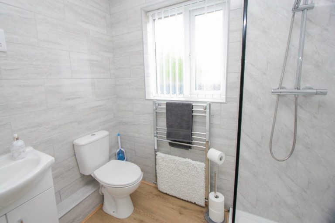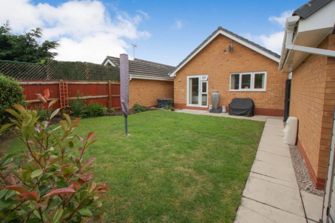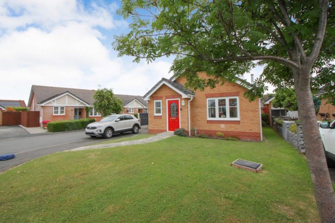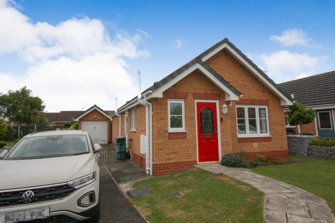£232,500
Lon Glanfor, Belgrano, Abergele, Conwy
Key features
- Detached Bungalow
- Garage
- Modern shower room
- Large kitchen/diner
- Close to seafront
- Cloakroom
- Off road parking
- Tenure - Freehold
- EPC - C
- Council Tax - D
Full property description
An immaculately presented detached bungalow in a much sought after, cul-de-sac location. Situated in the popular coastal town of Belgrano. This property comprises of two double bedrooms, large and bright lounge/diner, modern shower room and tasteful kitchen. With the bonus of a detached garage, off road parking and enclosed rear garden. There really is nothing to do here apart from to unpack and enjoy your new home. Belgrano is located in a popular coastal area with the larger towns of Abergele and Towyn close by, providing various shops and amenities. Schools for all ages, supermarkets, A55 expressway and beach are all close to hand.
The property benefits from double glazing and gas central heating throughout. There is also high quality laminate flooring throughout apart from the bedrooms, which are carpeted.
Hall - 1.15m x 1.97m (3'9" x 6'5")
Stepping up through the striking red composite front door, newly fitted with pretty stained glass design into the hall. Power points and lighting.
Cloakroom - 0.94m x 1.78m (3'1" x 5'10")
Leading from the hallway comprising of a low flush WC and wash hand basin. Obscured window proving natural light, radiator and lighting.
Lounge/Diner - 3.25m x 6m (10'7" x 19'8")
A bright ample sized room providing a large window overlooking the front garden. Space for a table and chairs. Electric fire set with a timber surround with a marble effect hearth. With a radiator, spotlights and power points.
Kitchen - 2.45m x 3.76m (8'0" x 12'4")
Fitted with a range of wall and base units with worktop space over. Stainless steel one and a half bowl sink with drainer and tap over. Integrated dishwasher, space for a washing machine, freestanding electric cooker and large fridge/freezer. Window overlooking the side elevation and composite door leading out to the garage and rear garden. Worcester boiler with HIVE controls is housed here neatly within a cupboard.
Inner Hall
Cupboard housing the water tank and providing useful storage. Loft hatch access, spotlights and power point.
Bedroom One - 2.78m x 3.86m (9'1" x 12'7")
Master bedroom fitted with large mirrored sliding wardrobes. Door and window flooding the room with light opening out onto the rear garden. Radiator, lighting and power points.
Bedroom Two - 2.67m x 2.93m (8'9" x 9'7")
Second double bedroom at the rear of the property with window, radiator, lighting and power points.
Shower Room - 1.81m x 2.1m (5'11" x 6'10")
Modern shower room with a large walk in shower, fitted with rainfall shower head and glass screen. Sink set within a vanity unit and low flush WC. Fully tiled walls and chrome 'ladder' style radiator. Obscured window providing natural light.
Garage - 5.06m x 2.5m (16'7" x 8'2")
A single detached garage providing an up and over door, power and lighting.
Outside
To the front of the property there is a large driveway with space for off-street parking leading down from the metal gates to the detached garage. Being mainly laid to lawn with a pathway to the front door and a border of flowers undeath the front window making a great first impression.
A timber gate gives access into the rear of the property which is mainly laid to lawn. A patio area leading on from the master bedroom making an ideal spot for that first morning coffee. Path leads around to the shed and the private garden is bounded by timber fencing.
Services
Mains gas, electric, water and drainage are all believed to be connected to the property. Please note no appliances are checked by the selling agent.
Interested in this property?
Try one of our useful calculators
Stamp duty calculator
Mortgage calculator
