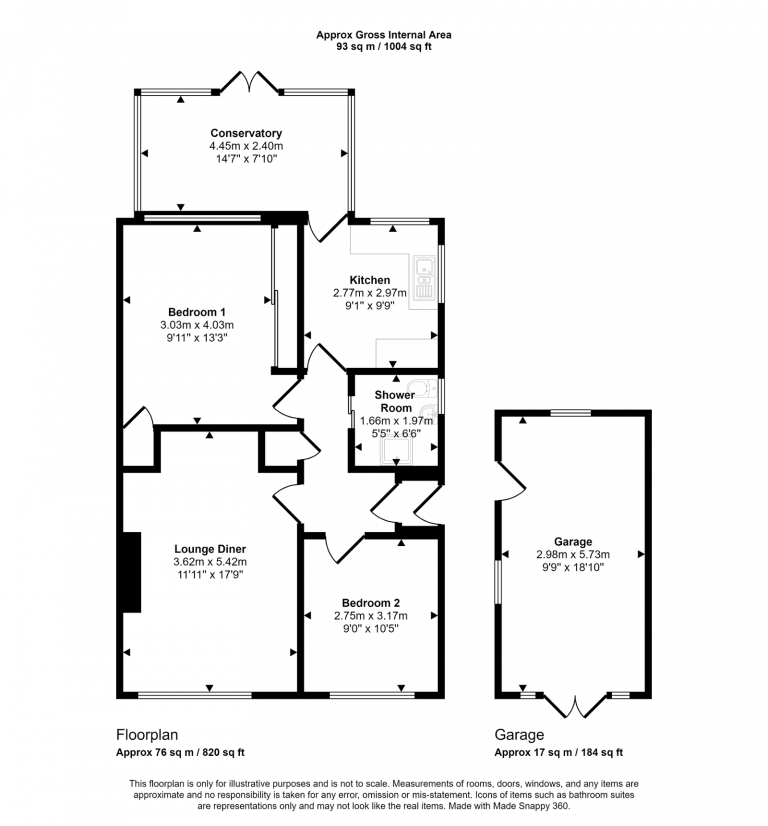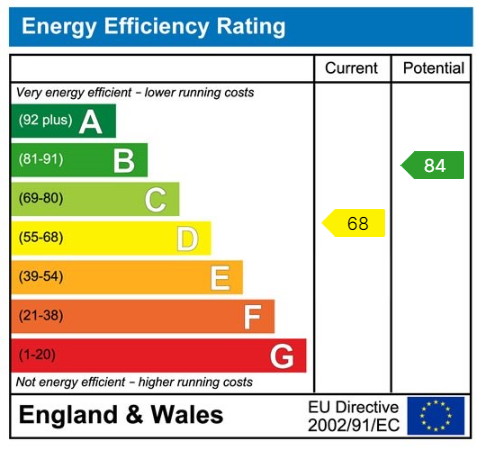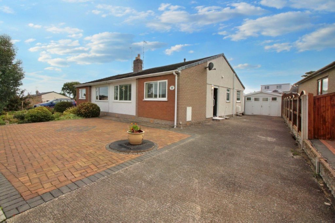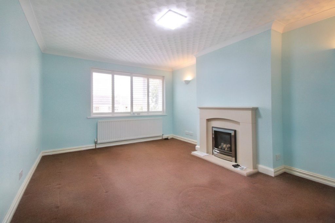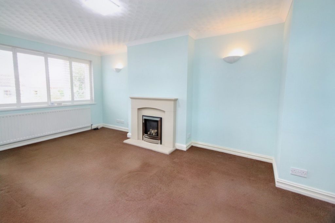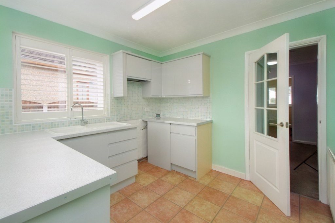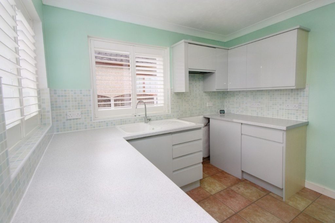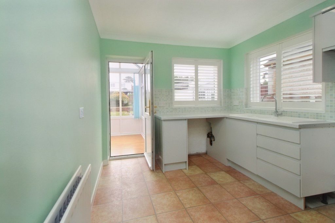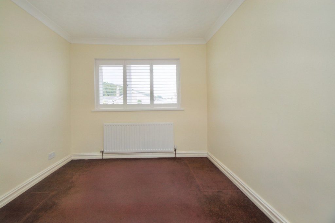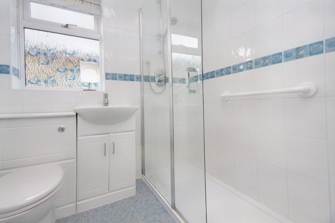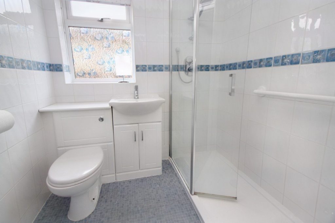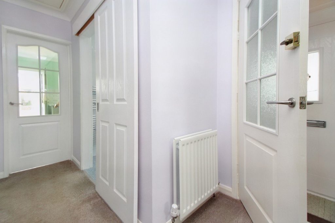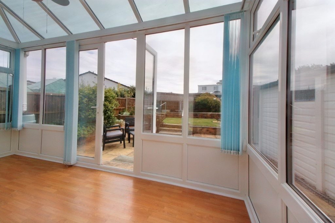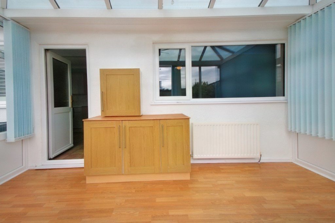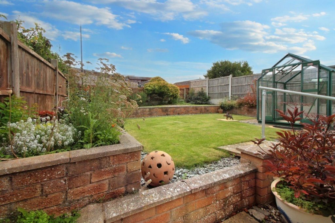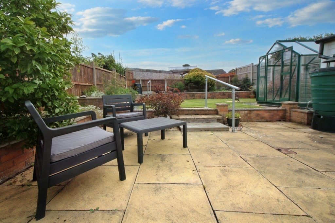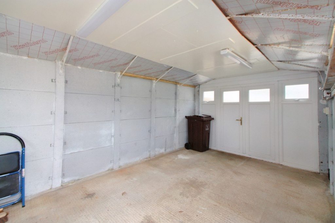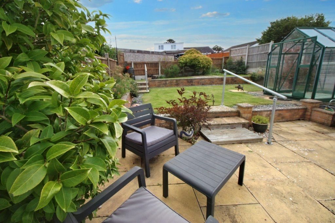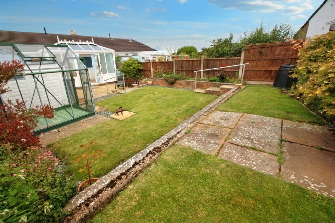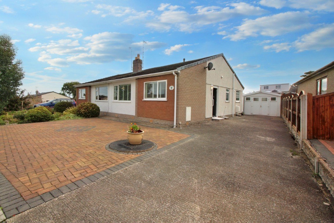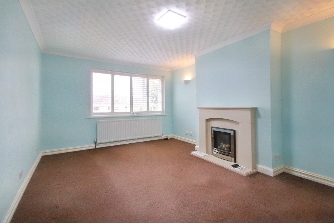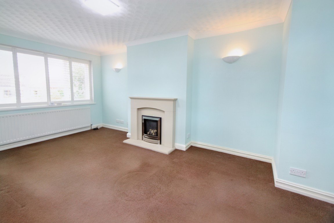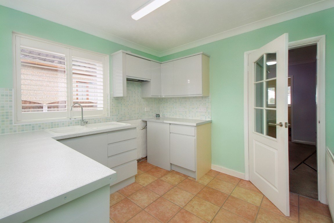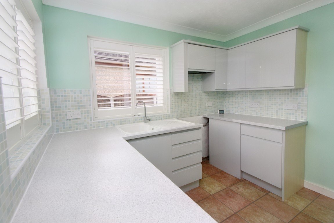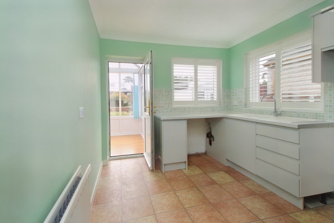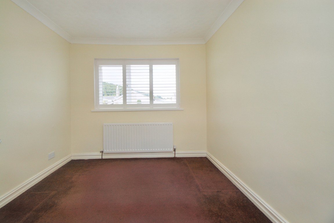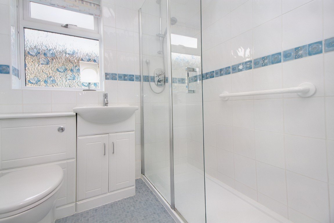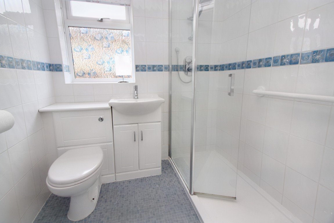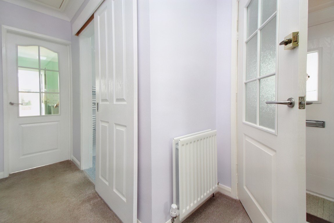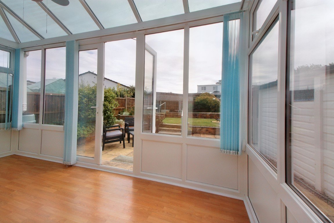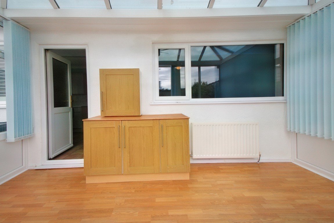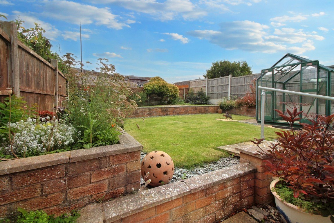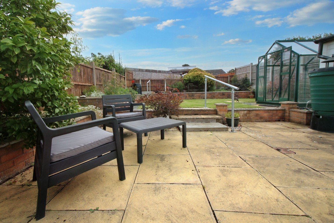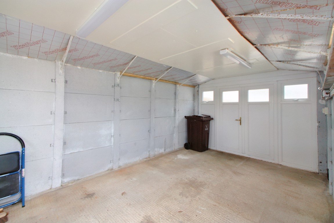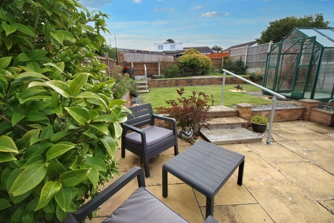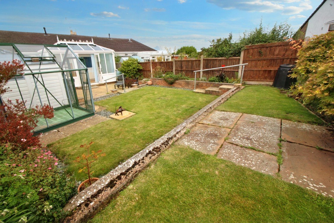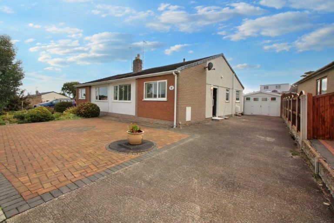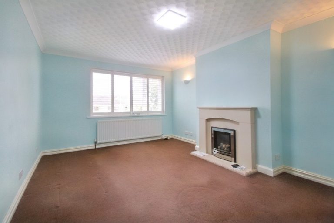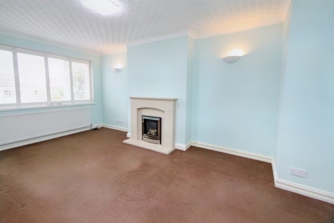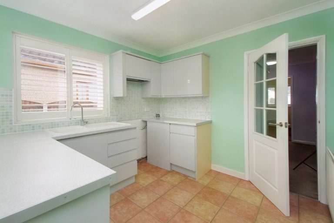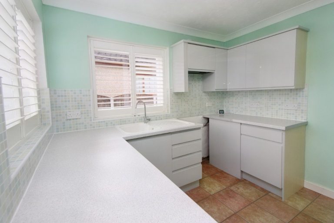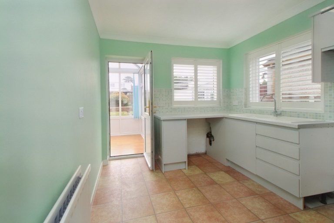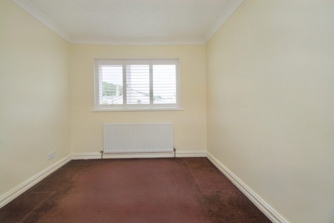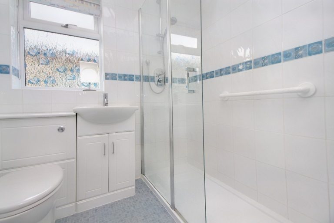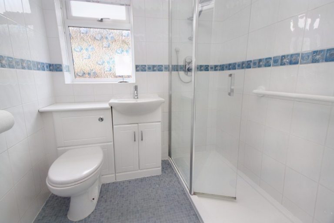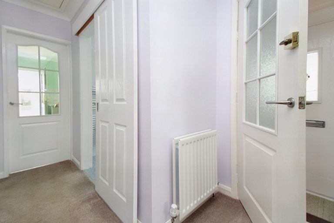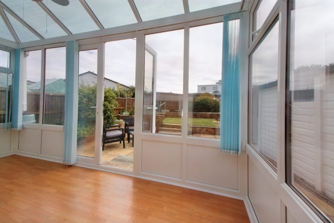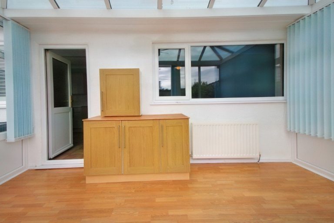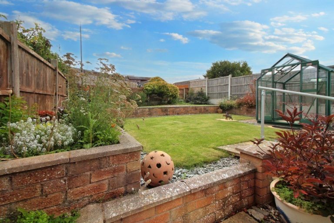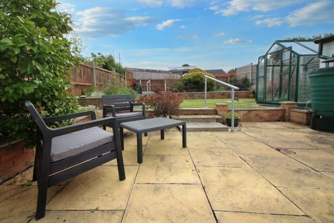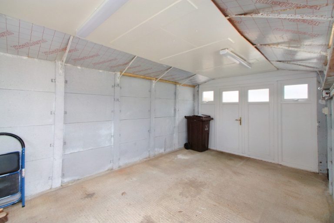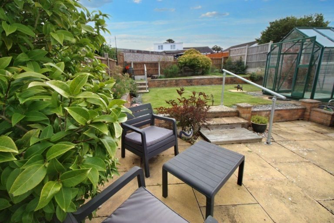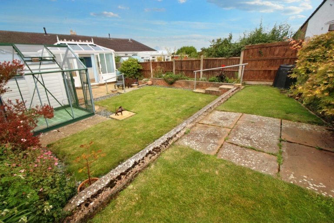£199,950
Lon Ffawydd, Abergele, Conwy
Key features
- No chain
- Walk in ready
- Off road parking
- Garage
- Shower Room
- Modern Kitchen
- Lovely gardens
- Tenure - Freehold
- Council Tax - C
- EPC - tbc
Full property description
A well presented and looked after semi-detached bungalow situated in a very popular area of Abergele. The accommodation comprises of a spacious lounge, fitted kitchen, two bedrooms, shower room and large conservatory. Benefiting from a garage, easy maintenance front garden, driveway providing off road parking and rear garden perfect for relaxing. Within easy walking distance of the Abergele high street which offers a variety of shops, including a Tesco supermarket, leisure facilities, post office and easy access to the A55 Expressway. The Abergele golf course is close by, as are woodland walks and access to the beautiful North Wales coastline. The property benefits from gas central heating and uPVC double glazed windows throughout.
Porch
Stepping up from outside, through the welcoming composite front door into a useful porch.
Hall
The white inner timber door makes the hallway feel light and welcomes you into the much loved bungalow. Radiator, lighting and power here. Storage cupboard housing the 'Valliant' boiler. Also the loft can be accessed from here via the hatch.
Lounge - 3.62m x 5.42m (11'10" x 17'9")
Benefiting from plantation shutters this large room can also provide space for a dining area. Alcoves with wall lighting and feature fireplace give this room a lovely homely feel.
Kitchen - 2.77m x 2.97m (9'1" x 9'8")
Fitted with a range of modern wall and base units with worktop space over. Sink and drainer with tap over sitting below one of the dual aspect windows, allowing lots of natural light in. Space and plumbing for a washing machine, space for a cooker with extractor fan over and space for a fridge/freezer. Door leads into;
Conservatory - 4.45m x 2.4m (14'7" x 7'10")
Stepping down into the conservatory which is made of uPVC construction, with a glass roof which offers beautiful aesthetic and allows natural light to flood in. Fitted with useful cupboards, lighting and power points. Double doors lead straight out onto the garden.
Bedroom One - 3.03m x 4.03m (9'11" x 13'2")
Master bedroom benefiting from large built in wardrobes with mirrored sliding doors. Useful storage cupboard and large window again flooding the room in natural light. Lighting, power points and radiator.
Bedroom Two - 2.75m x 3.17m (9'0" x 10'4")
With plantation shutters overlooking the front garden, this room has enough space for a double bed. Lighting, power points and radiator.
Shower Room - 1.66m x 1.97m (5'5" x 6'5")
Fitted with a three piece suite in white comprising of a low flush WC, sink set within a vanity unit and extensive walk in shower with glass screen. Fully tiled walls, chrome 'ladder' style radiator and obscured window.
Outside
To the front is a low maintenance decorative block paved area with an ample sized driveway, providing off road parking for multiple cars. With access to the side front door, garage and gate to the rear garden from here. The rear garden has been cleverly designed with dedicated sections for maximum peace. The largest patio area leading on from the bungalow is perfect for outside entertaining. Then leads to the two lawned sections, with greenhouse and steps up to the elevated patio area. Bordered by plants and shrubs and bounded by timber fences.
Garage - 2.98m x 5.73m (9'9" x 18'9")
Garage was used as a workshop so has power and lighting. UPVC double doors from driveway into the garage and a side personnel door.
Services
Mains gas, electric, water and drainage are all believed to be connected at the property. Please note no appliances are tested by the selling agent.
Interested in this property?
Try one of our useful calculators
Stamp duty calculator
Mortgage calculator
