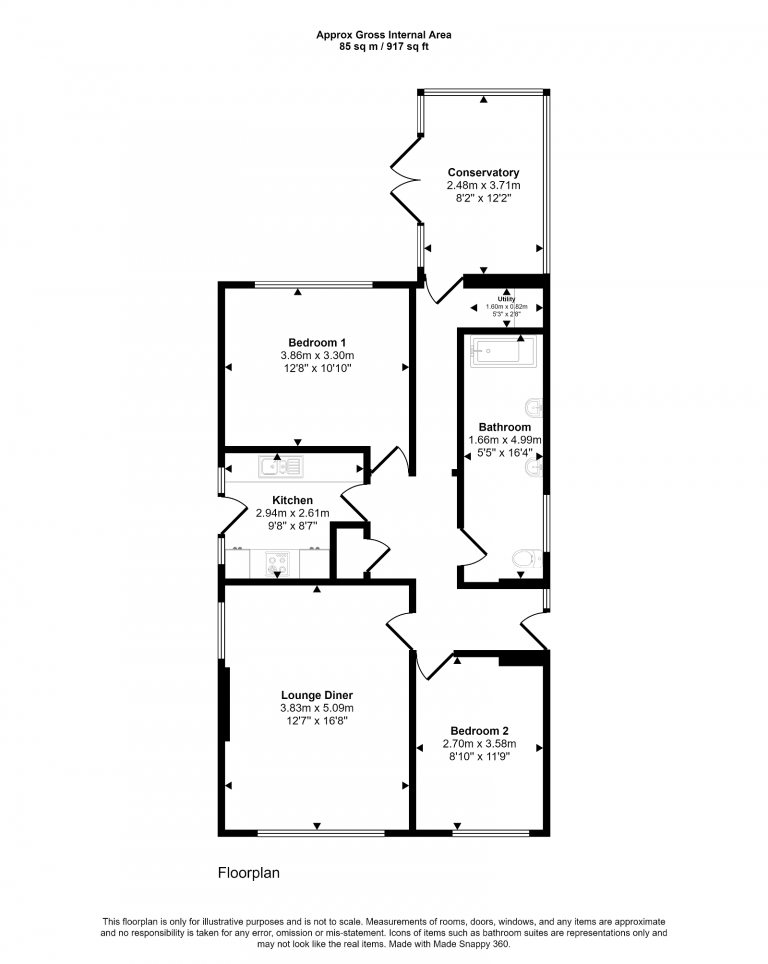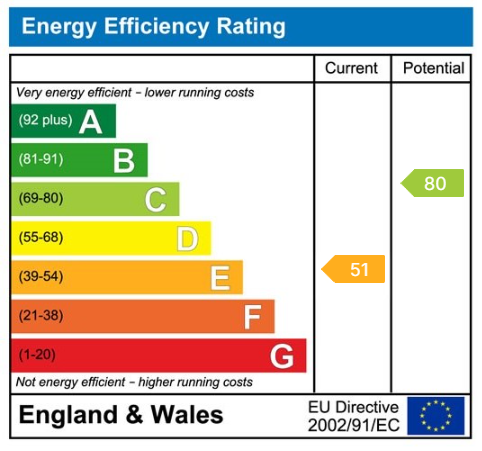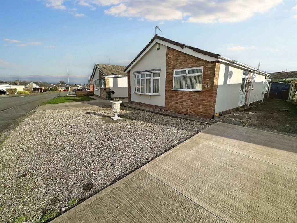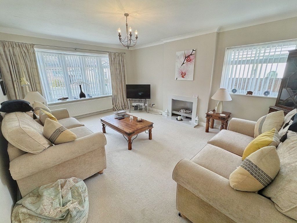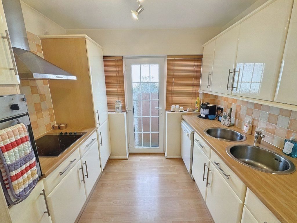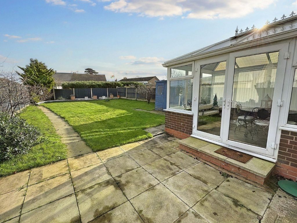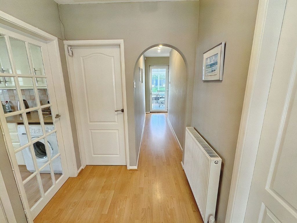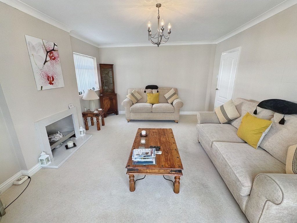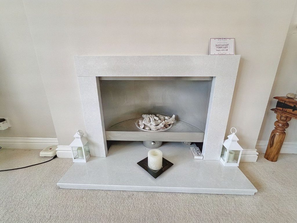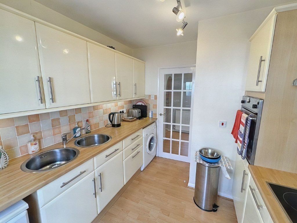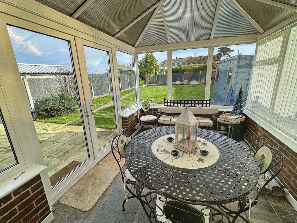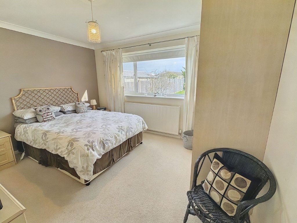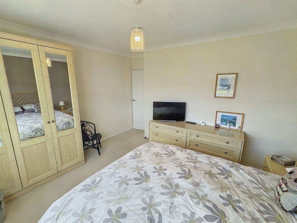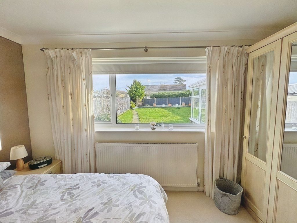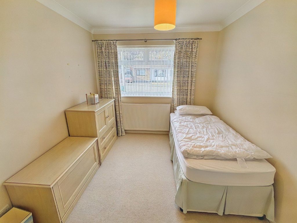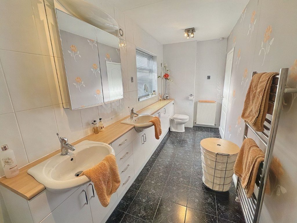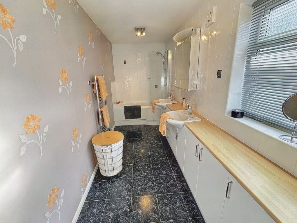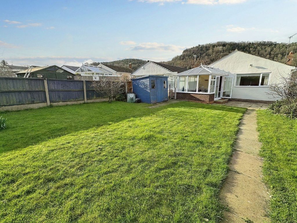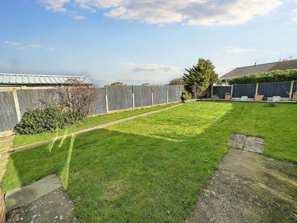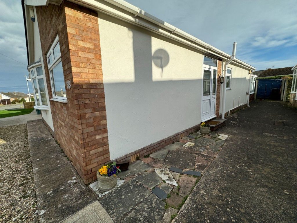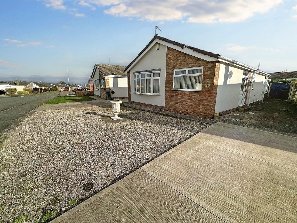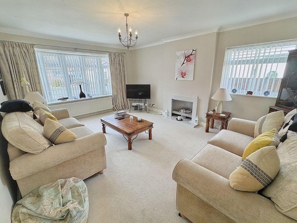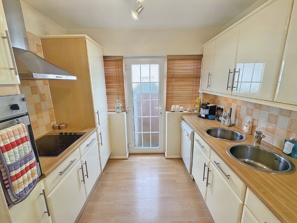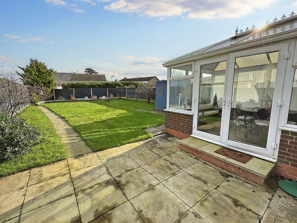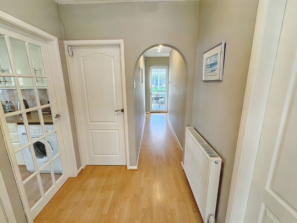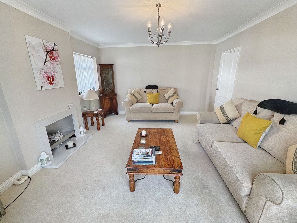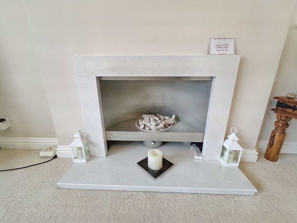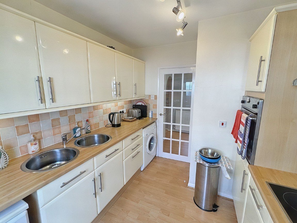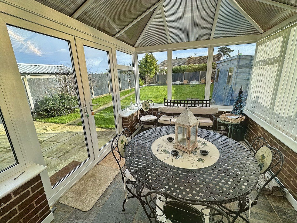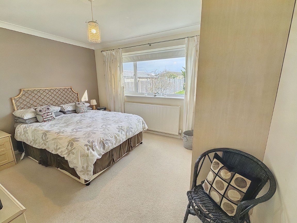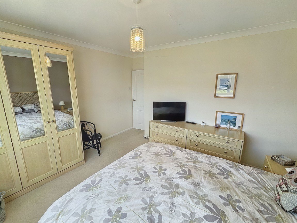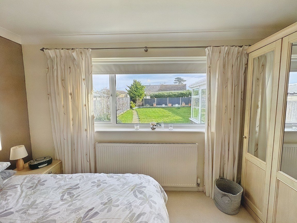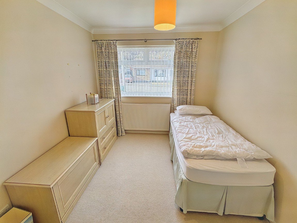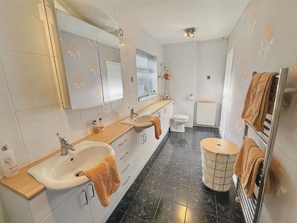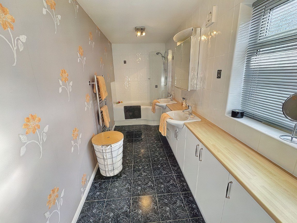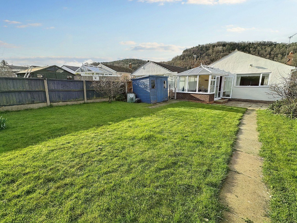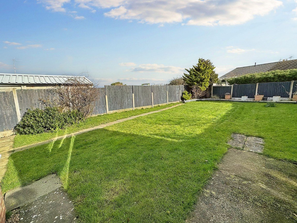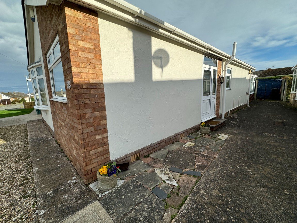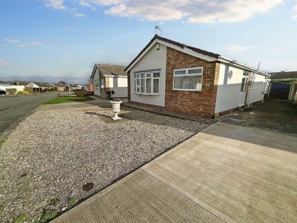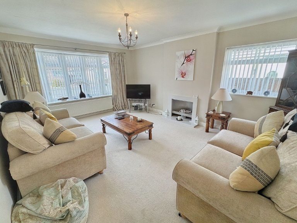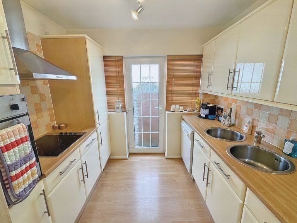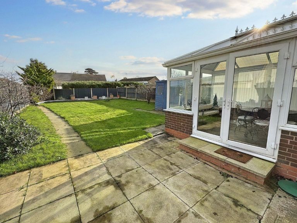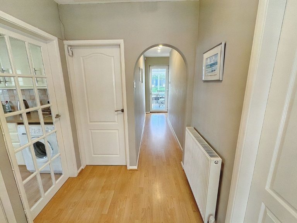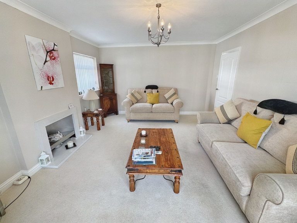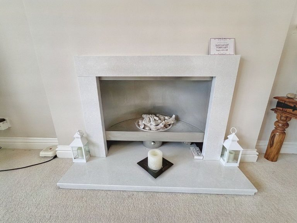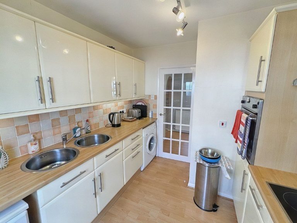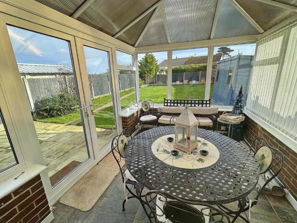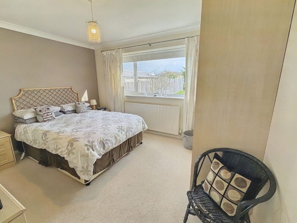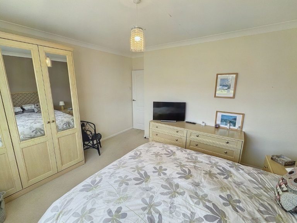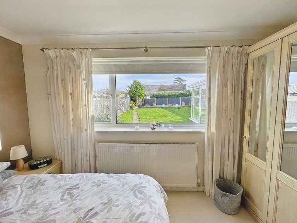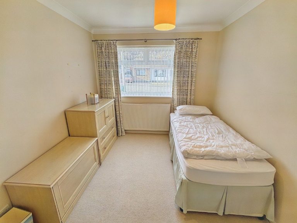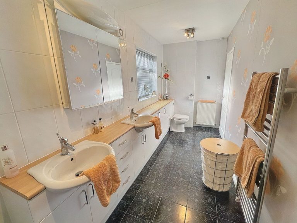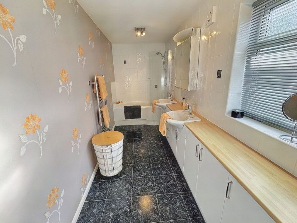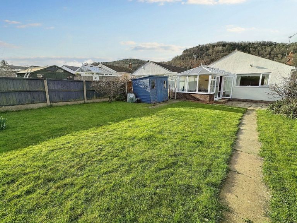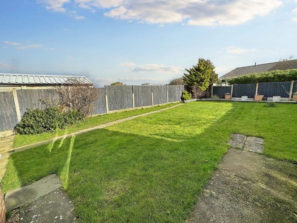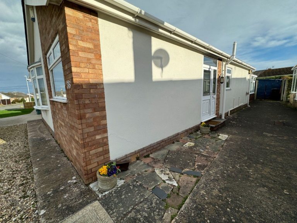£250,000
Lon Ffawydd, Abergele, Conwy
Key features
- Detached bungalow
- Modernised throughout
- Two double bedrooms
- Spacious bathroom
- Conservatory
- UPVC guttering and double glazing
- Lengthy driveway
- EPC rating - E
- Freehold
- Council tax - D
Full property description
A detached bungalow that has been reconfigured and now presents as a modern, well presented family home. The property is within walking distance of Abergele town centre, with its many amenities, shops, golf course and Gwrych Castle. It enjoys pleasant woodland views from the front and offers a large lounge, fitted kitchen, two double bedrooms and a spacious bathroom. There is a lovely conservatory and good size gardens to the front and rear. Available with no forward chain.
Hallway
UPVC door with side panel opens to large hallway with loft hatch, smoke alarm, radiator, storage cupboard and laminate flooring. To the far end is a small utility area with power points where the gas boiler is situated.
Lounge
With side window and bay window to the front. Coved ceiling, radiator and power points. Inset contemporary gas fire with hearth.
Kitchen
Fitted with a range of wall and base cabinets with worktop surfaces over. Twin stainless steel sinks with shared tap. Spaces for washing machine and dishwasher. Integral fridge freezer, electric oven within tower unit and electric hob with extractor fan over. Windows and door to side, part tiled walls, laminate flooring and power points.
Bedroom One
The master bedroom is very spacious and has fitted wardrobes with mirror doors. Window to rear, coved ceiling, radiator and power points.
Bedroom Two
Window to front, coved ceiling, radiator and power points.
Bathroom
Extremely spacious and fitted with a four piece suite comprising of panel 'P' shaped bath with shower and screen plus twin wash hand basins and a low flush wc fitted within storage cabinets. Obscure glazed window, radiator, extractor fan, chrome ladder style radiator, part tiled walls and tiled floor.
Conservatory
Of uPVC construction with dwarf walls and Polycarbonate roof. French doors to side, radiator and power points.
Outside
The front garden has been laid to gravel for ease of maintenance. The driveway extends to the side of the property and leads to a wrought iron gate opening to the rear. This is fully enclosed within timber fencing and has a paved patio, lawn and timber storage shed.
Services
Directions
Interested in this property?
Try one of our useful calculators
Stamp duty calculator
Mortgage calculator
