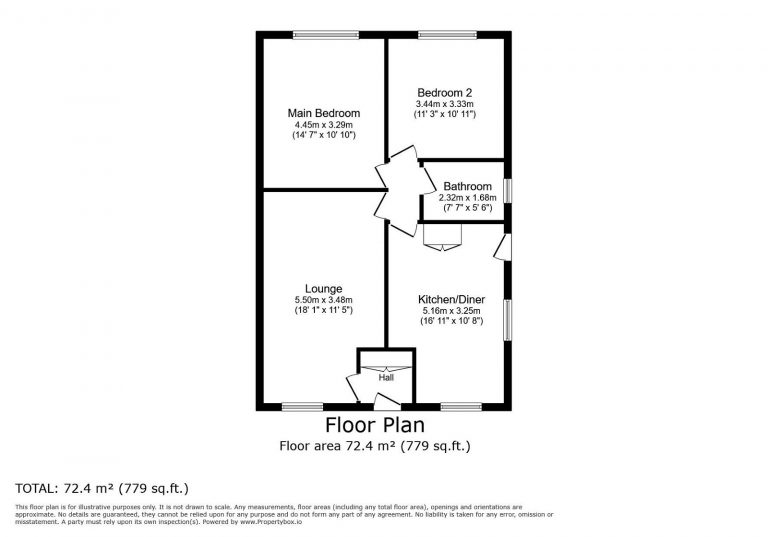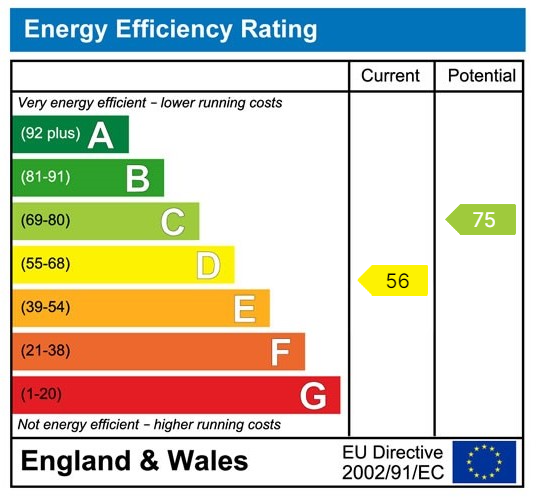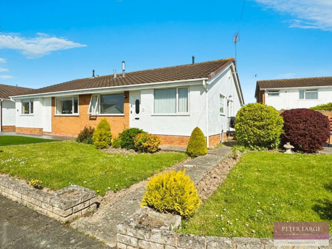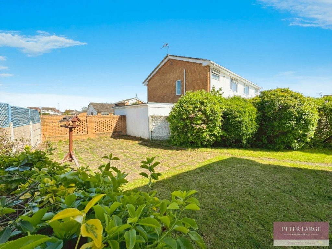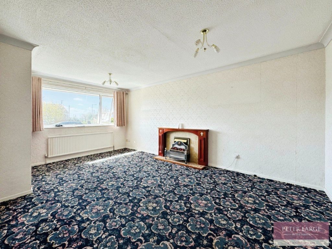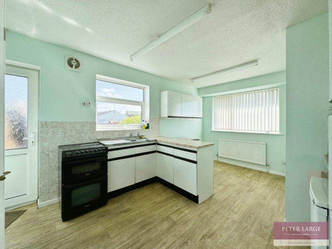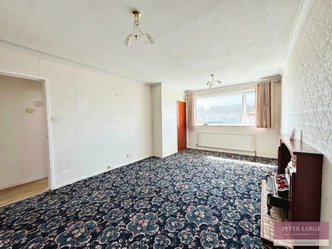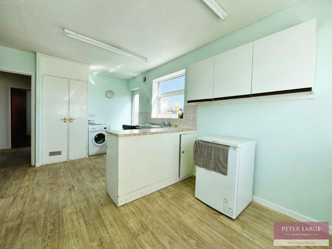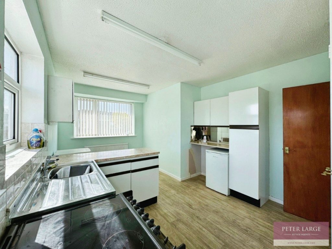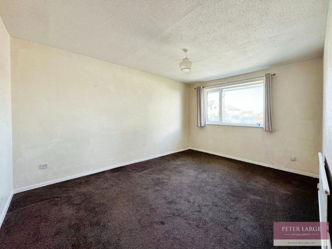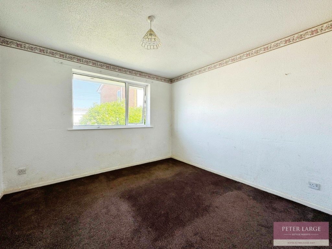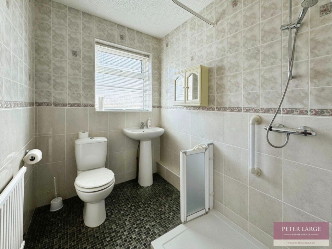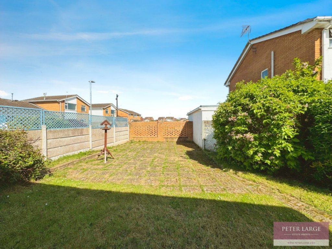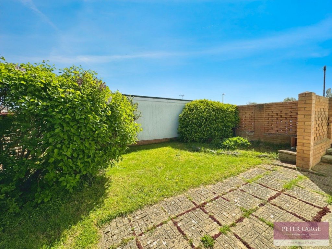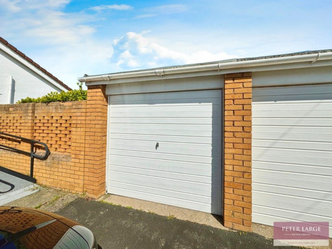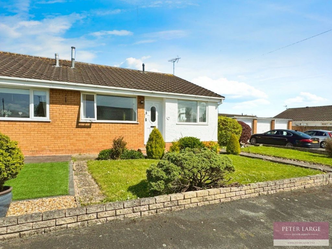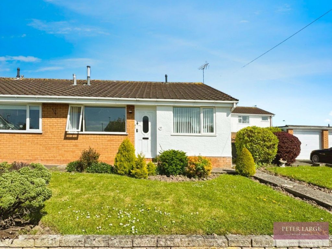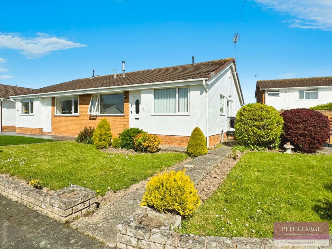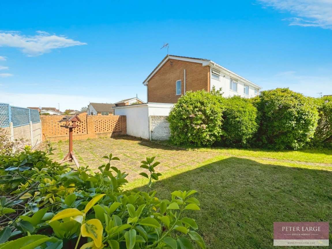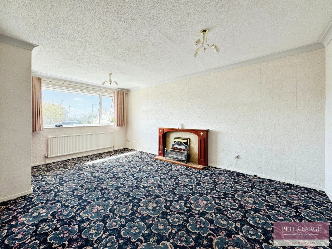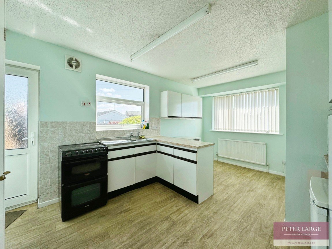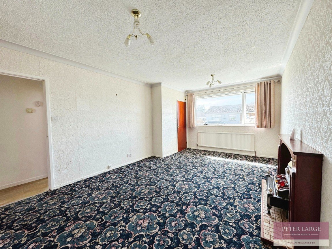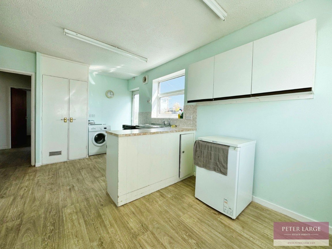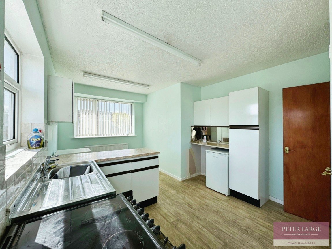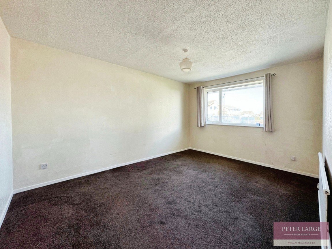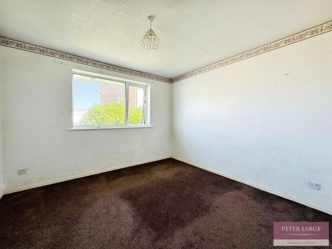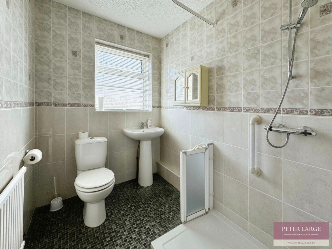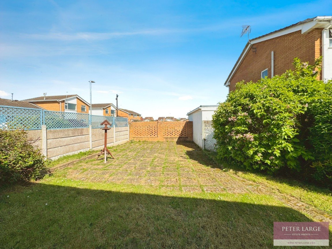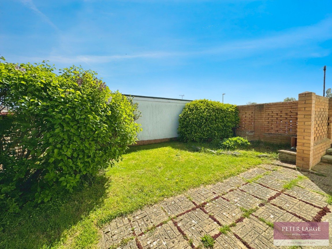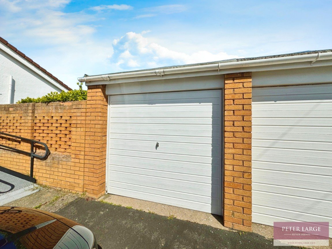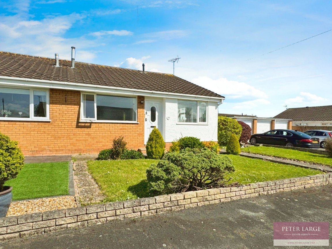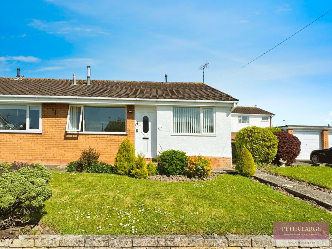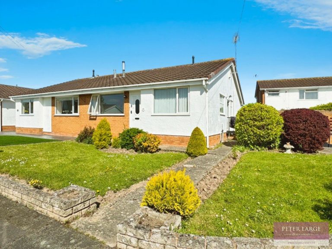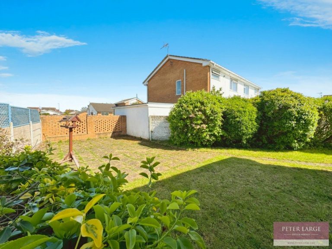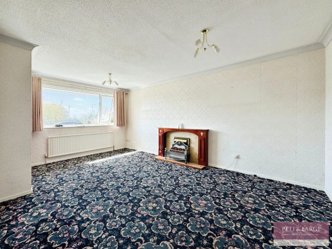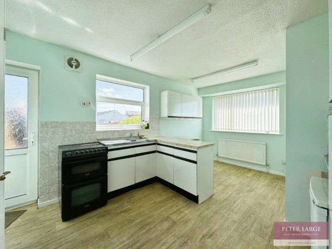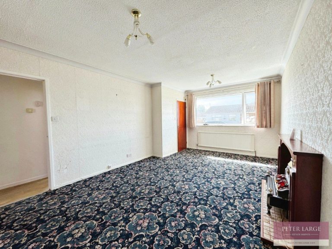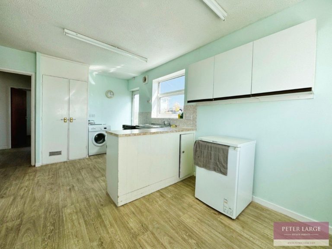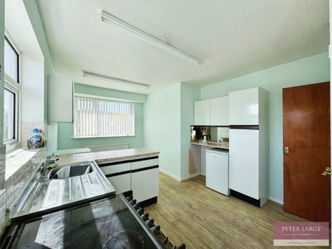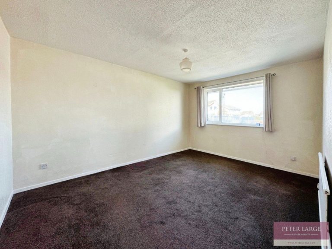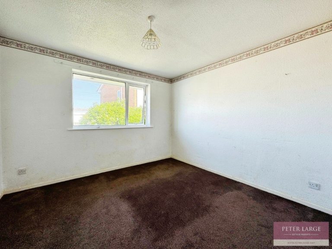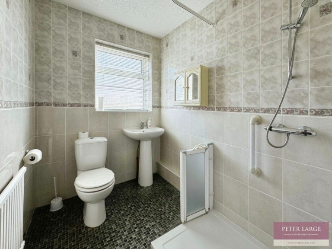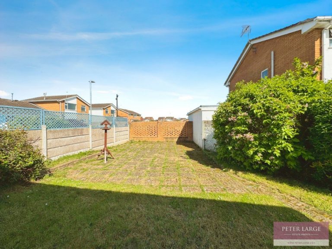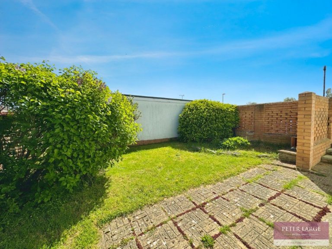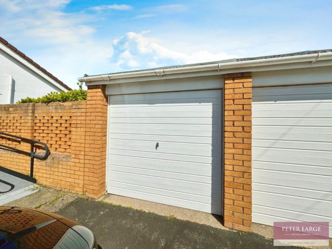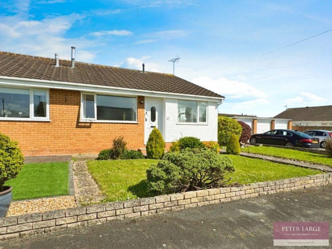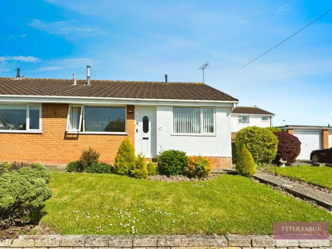£155,000
Laburnum Drive, Rhyl, Denbighshire
Full property description
DESCRIPTION
A lovely two bedroom semi detached bungalow situated within a quiet cul-de-sac location, close to the seafront and promenade, with a local Co-Op shop, doctors surgery and dentist close by. Benefiting from two double bedrooms, good size lounge, kitchen/diner, shower room and well maintained gardens to front and rear with parking and garage. The property has the further benefit of a support access ramp and internal and external handles, uPVC double glazing and gas central heating. The property would benefit from some modernisation.
TIMBER GLAZED DOOR
Into:
RECEPTION PORCH
With built-in cupboard housing the electric meter, consumer unit and shelving with top box storage. Door into:
LOUNGE - 5.5m x 3.48m (18'0" x 11'5")
With feature fireplace, radiator, coved ceiling, T.V aerial point and uPVC double glazed window overlooking the front.
INNER HALLWAY
With access to roof space and laminate floor.
KITCHEN / DINER - 5.16m x 3.25m (16'11" x 10'7")
Having an array of units comprising wall cupboards, worktop surfaces with drawer and base cupboards beneath, space and plumbing for automatic washing machine, space for under counter fridge and freezer, radiator, part tiled walls, base cupboard housing the gas meter, extractor fan, space for electric cooker, vinyl floor and built-in cupboard housing the 'Worcester' combination boiler which supplies the domestic hot water and radiators with ample storage. Dual aspect uPVC double glazed windows overlooking the side and front and uPVC double glazed door giving access onto the side of the property.
BEDROOM ONE - 4.45m x 3.29m (14'7" x 10'9")
With radiator and uPVC double glazed window overlooking the rear.
BEDROOM TWO - 3.44m x 3.33m (11'3" x 10'11")
With radiator and uPVC double glazed window overlooking the rear.
SHOWER ROOM - 2.32m x 1.68m (7'7" x 5'6")
Having shower from mains with privacy curtain, low flush W.C, pedestal wash hand basin, fully tiled walls, vinyl floor, radiator and uPVC double glazed frosted window to the side.
OUTSIDE
Pedestrian pathway leads to front door and side door. The front garden is mainly laid to lawn with borders containing a variety of established plants and shrubs and is bounded by low brick walling. Parking to the side with Garage 16' 11" x 8' 2" (5.16m x 2.50m) having up and over door, power and light. Support access ramp to the side door. The rear garden is of a sunny aspect being mainly laid to lawn with patio area, further lawn area to the side and it is bounded by some brick walling and concrete post and concrete panels.
SERVICES
Mains gas, electric and water are believed available or connected to the property. All services and appliances not tested by the Selling Agent.
DIRECTIONS
Proceed away from the Rhyl office, over the Grange Road bridge onto Grange Road, continue onto Dyserth Road turning left onto Tynewydd Road, first right onto Ffordd Anwyl, first left onto Cherry Tree Walk, right into Laburnum Drive, follow the road to the right and the property can be seen at the head of the cul-de-sac on the left by way of a for sale board.
Interested in this property?
Try one of our useful calculators
Stamp duty calculator
Mortgage calculator
