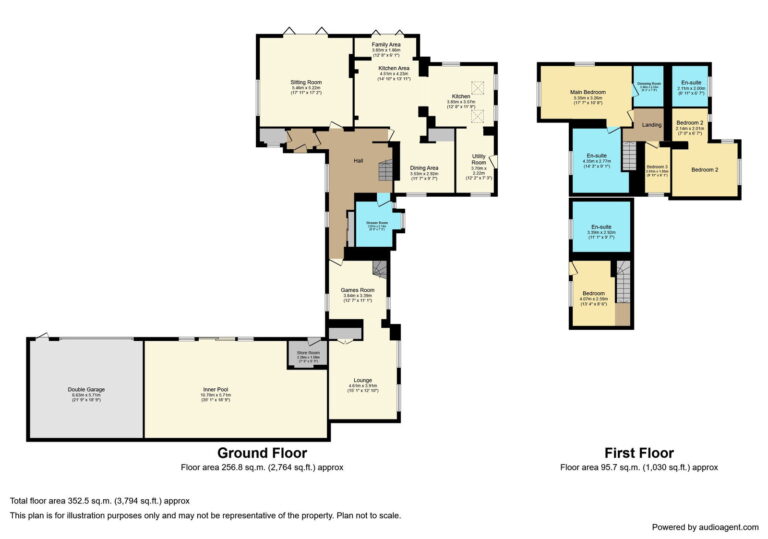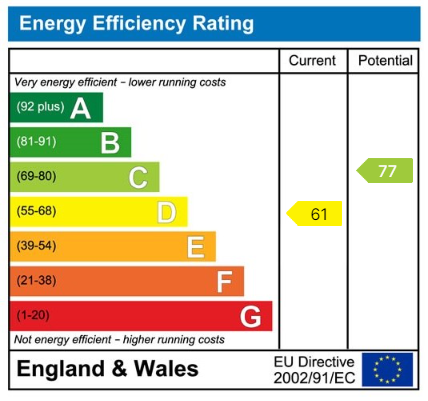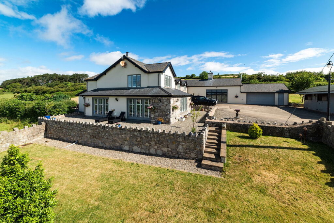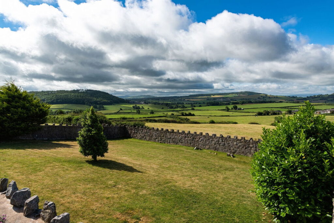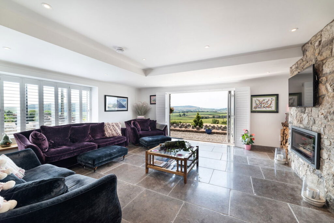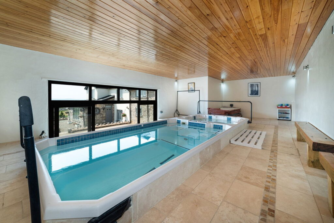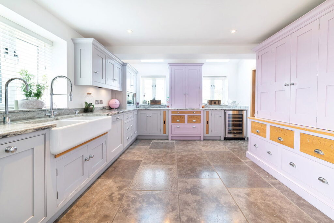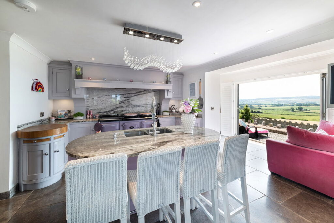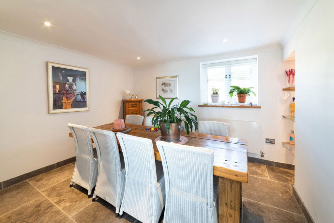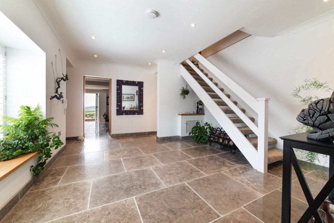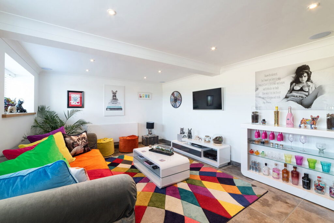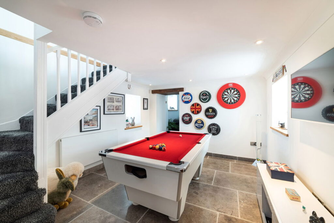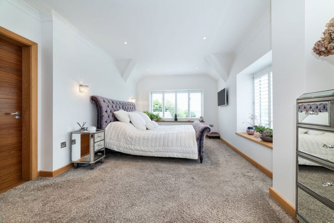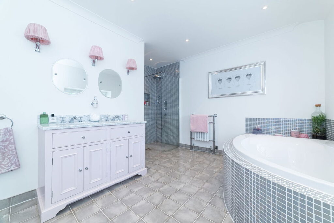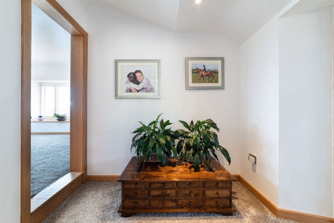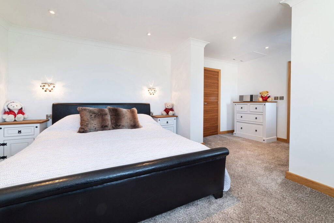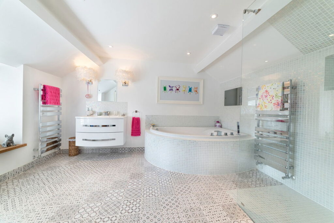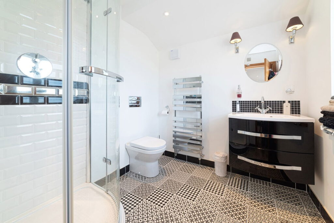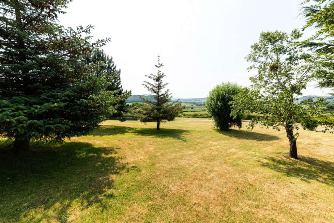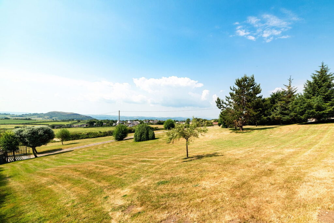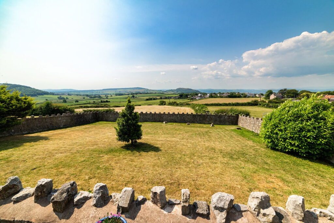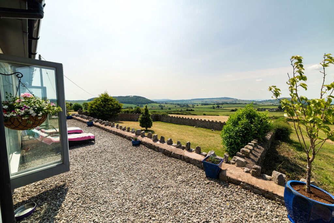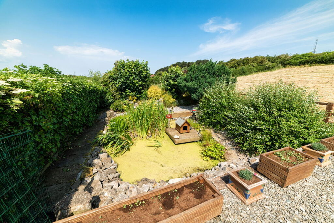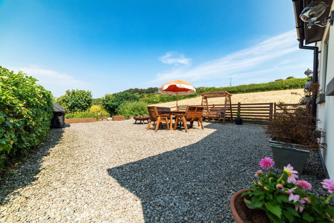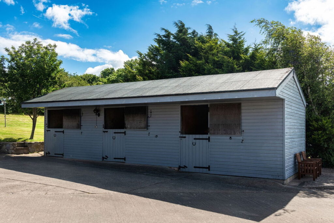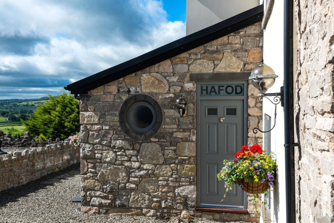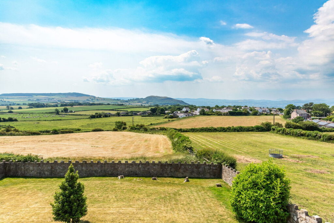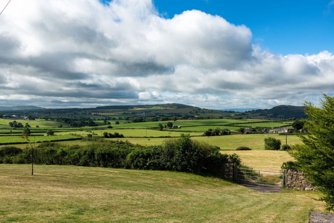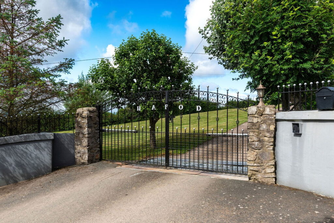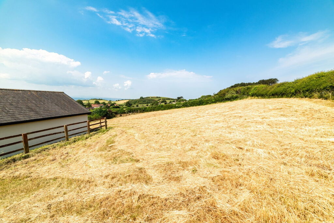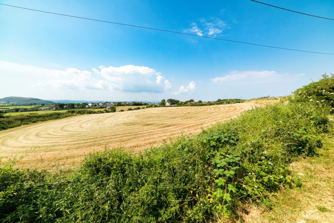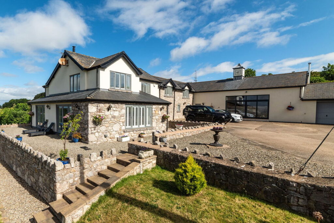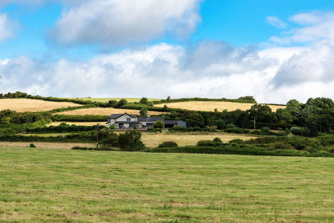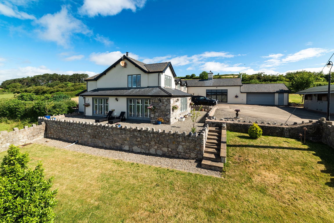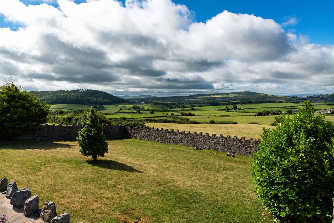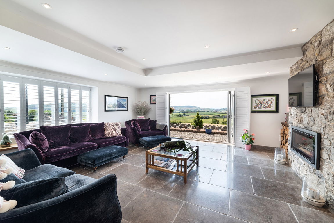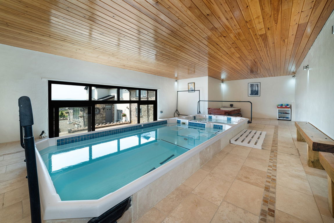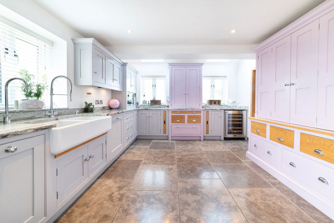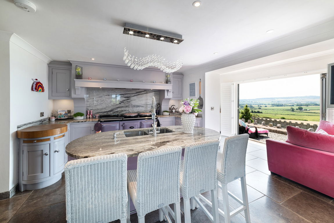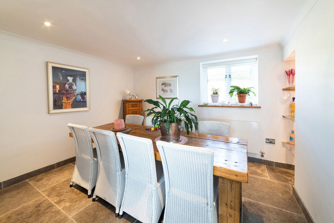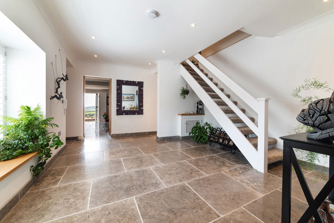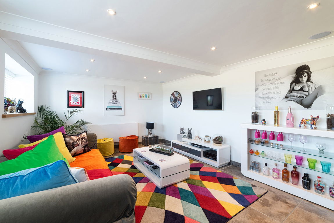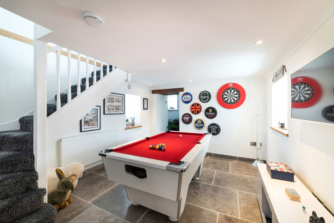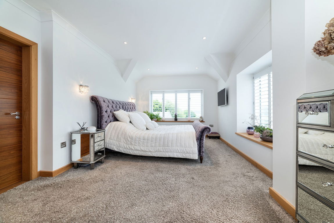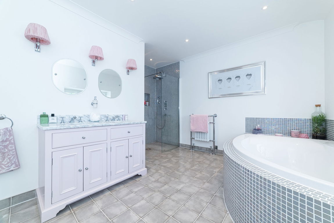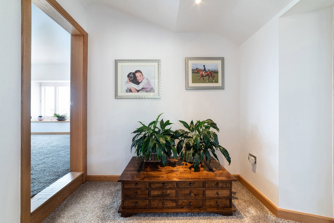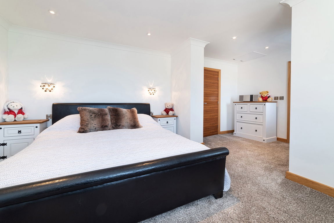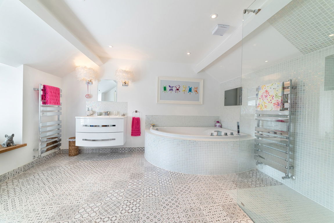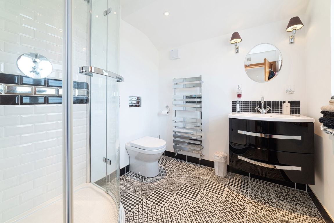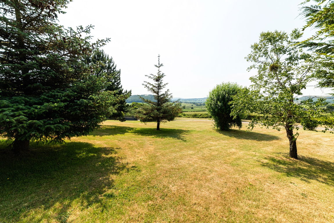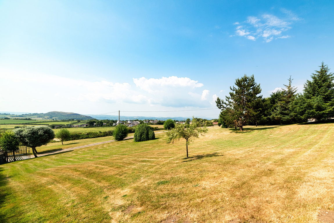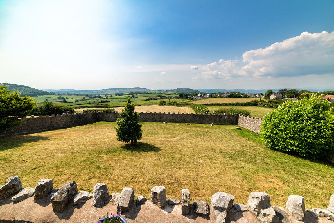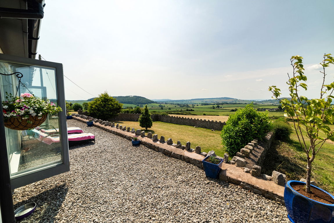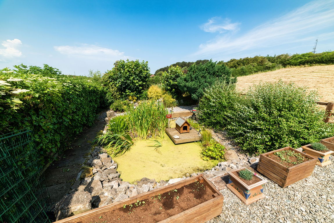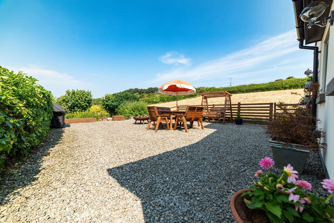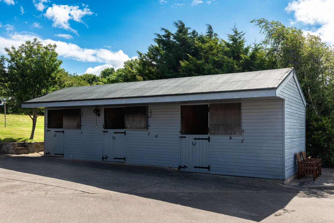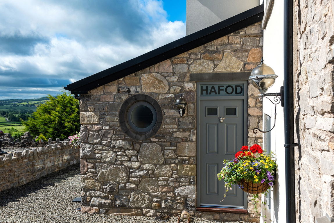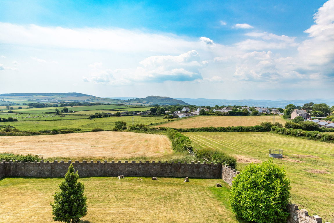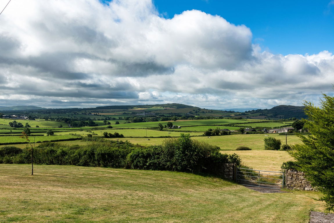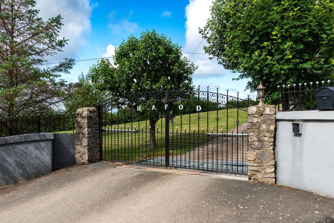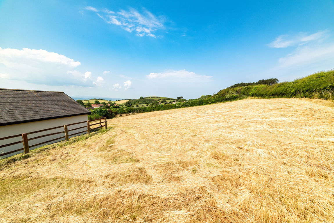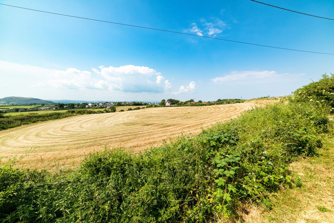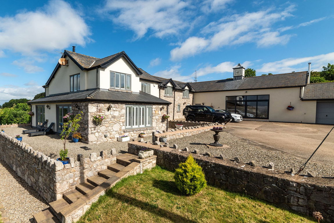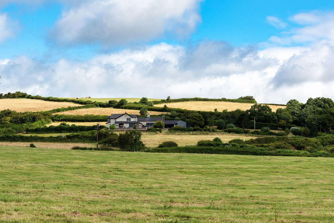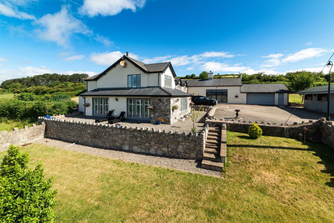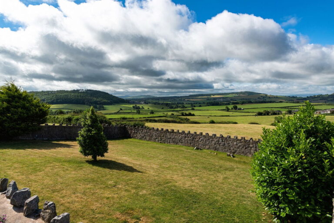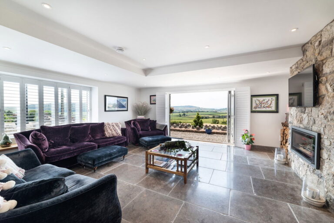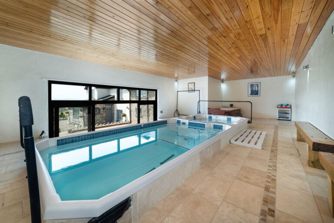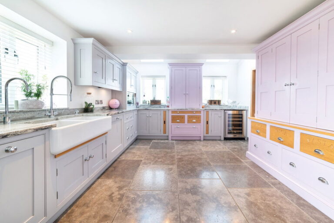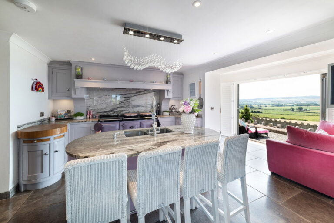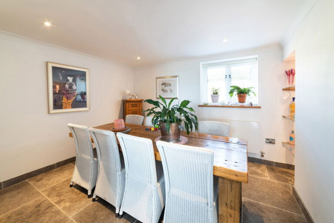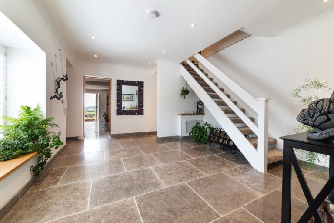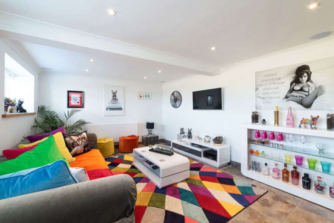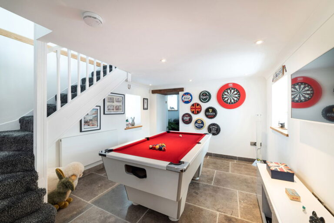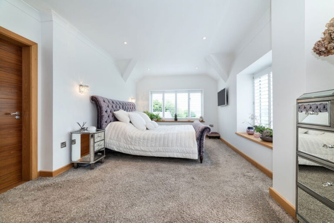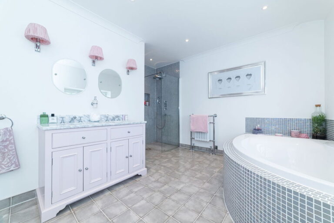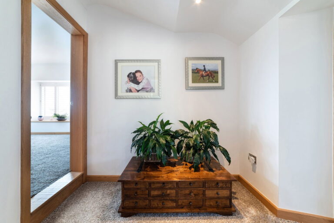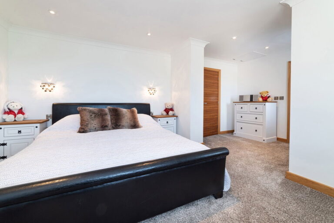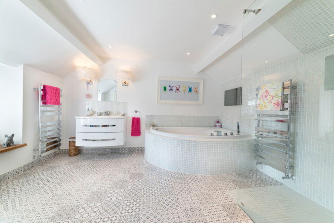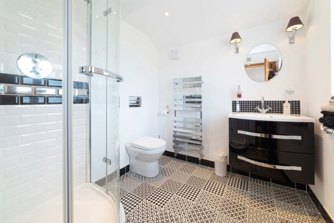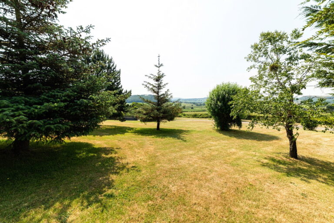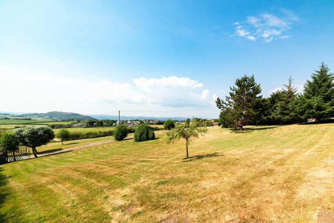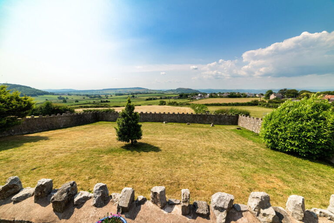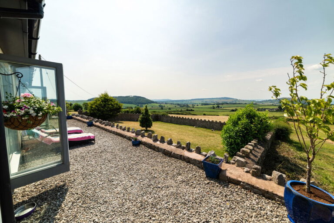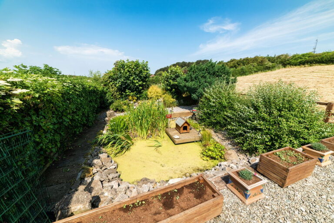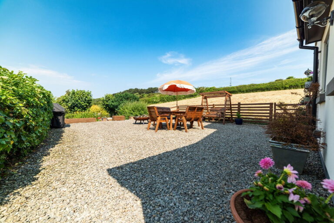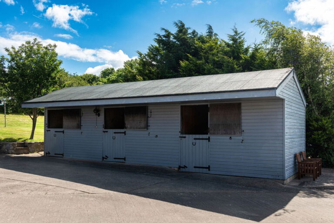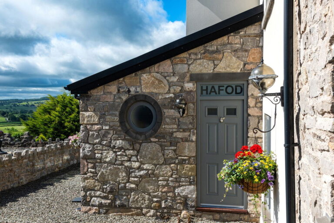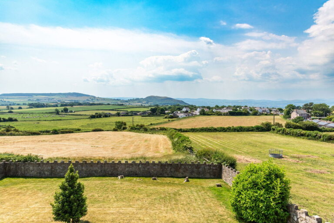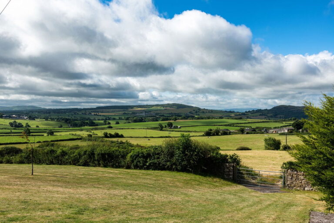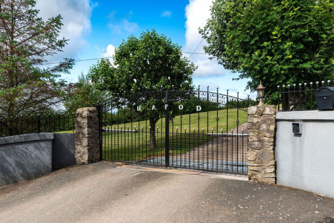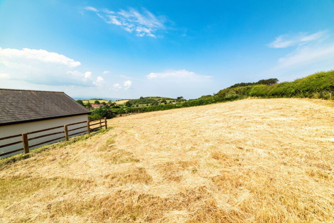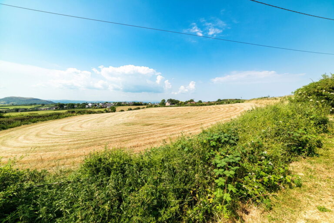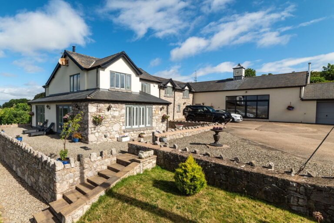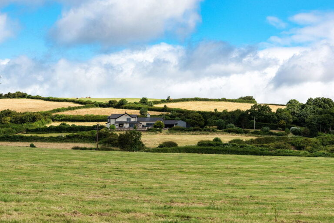£1,395,000
Ffordd Teilia, Gwaenysgor, Gwaenysgor, Flintshire
Full property description
DESCRIPTION
This stunning four bedroom equestrian property stands in approximately five acres overlooking the sought after picturesque village of Gwaenysgor. It offers a unique elevated position with panoramic views overlooking the Snowdonia mountain range to the west across to Moel Famau in the south. It stands on the edge of the Offas Dyke path in an area of outstanding natural beauty. The A55 expressway and main town of Prestatyn with its retail park and busy High Street are both only a few minutes drive away. There is also a selection of senior and primary schools within a five mile radius and public schools in Denbigh, Colwyn Bay, Llandudno and Chester. In Prestatyn there is a champion links golf course, main line railway station and stretches of award wining beaches. Chester is approximately 30 miles with Liverpool airport being approximately 50 miles and Manchester airport about 58 miles.
This property has been extended and upgraded by the current owners to a high standard throughout. It stands in approximately five acres of land split into three paddocks, 3 loose boxes, hay barn and tack room. There is an indoor training resistance swimming pool and jacuzzi. The property benefits from a Biomass heating system including a 6 ton hopper to hold the pellets and a large Double Garage. There is underfloor heating to the majority of the ground floor which has an Italian stone flagged floor and skirtings. There are walnut/oak doors with crystal/chrome handles throughout. The upper floor boasts oak skirtings, architraves and plinths. There are white bespoke shutters fitted throughout the front of the property and matching wood venetian blinds to the rear. All windows are hard wood double glazed and LED inset spotlighting is fitted throughout.
This property is comprised of an open plan bespoke kitchen/dining/family room and with an interesting pop of colour giving it the real wow factor. Bi-fold doors lead onto a sun terrace, with three further reception rooms, three luxury en-suite facilities, a ground floor shower room and utility room.
Main front door leading into
ENTRANCE VESTIBULE
With an Italian stone flagged floor and skirtings, a large walk-in storage cupboard, power points and coved ceiling.
HALLWAY
Continuing with the Italian stone flagged floor and skirtings, under floor heating, power points, coved ceiling, and window to the front elevation.
LOUNGE
With the Italian stone flagged floor and skirting, under floor heating, coved ceiling, power points, stone feature chimney breast incorporating a stovax studio inset wood burning stove. Double glazed bi-fold doors lead out onto a gravelled terrace enjoying breath taking views over adjoining countryside and mountain range beyond. There is a large window overlooking the front elevation.
OPEN PLAN KITCHEN/DINER/FAMILY ROOM
With the Italian stone flagged floor and skirtings, under floor heating, coved ceiling, power points and a feature Chrystal light, a custom made bespoke kitchen with a five oven Aga, granite work surface, base units incorporating a butchers block, cupboards beneath the central island with stainless steel double sink, breakfast bar and an oxygen mixer chrome hose tap. There is a void for an integrated American style fridge freezer. A further range of units, double ceramic Belfast sink with oxygen mixer chrome hose tap, Quooker boiling tap, integrated dishwasher, built-in microwave, space for wine fridge and a dresser style bespoke pantry unit. Double glazed windows to the side overlooking the countryside and a Velux roof lights letting in plenty of natural light. There are double glazed Bi-fold doors giving access onto the gravelled terrace area enjoying the stunning views.
DINING AREA
With the Italian stone flagged floor and skirtings, radiator, power points, coved ceiling, a glass feature alcove shelving display and window overlooking the top paddock.
UTILITY ROOM
With the Italian stone flagged floor and skirtings, radiator, power points, coved ceiling, a range of base and wall mounted units, larder cupboard, ceramic sink with drainer and mixer tap, space for washing machine and tumble dryer, part tiled walls and a stable style door leading out to the rear of the property.
GROUND FLOOR SHOWER ROOM
With Italian stone flagged floor and skirtings, coved ceiling and a feature radiator. Having a three piece suite comprising 'London' style floating wash hand basin and stand, low flush w.c., walk-in shower with glass screen, rainfall shower head, natural stone mosaic wall tiles to the shower area and above the sink, two windows overlooking the top paddock.
A carpeted open tread staircase from the Hallway leads to the First Floor Accommodation and Landing with power points, inset spotlighting and radiator.
MASTER SUITE
The room is carpeted and has a coved ceiling, power points, feature wall lighting and radiators. There are dual aspect double glazed windows with superb panoramic views over open fields towards Snowdonia and across to Moel Famau. This bedroom also incorporates a walk-in Wardrobe that includes power points, inset lighting and radiator.
ENSUITE
Tis en-suite has porcelain floor tiles, a luxury suite comprising glass mosaic tiled corner bath, purpose built shower cubicle with matching glass mosaic tiles, rainfall shower head and a glass screen. His and hers wash hand basin with granite top and vanity unit beneath, low flush w.c.,, two chrome traditional style heated towel rails and a window overlooking the front of the property.
BEDROOM TWO
This room is carpeted and has a coved ceiling, power points, feature wall lighting and radiator. There are windows overlooking the rear of the property with views across to Snowdonia, Llandudno and the coast.
ENSUITE
The en-suite has feature porcelain floor tiling, coved ceiling and a feature heated towel rail. the three piece suite comprises a floating vanity unit with sit on hand basin, low flush w.c., tiled corner shower cubicle with ceramic tray and views of Offas Dyke from the window.
BEDROOM THREE/STUDY
This room is carpeted and has a coved ceiling, power points, radiator and window overlooking the rear paddock.
From the Hallway steps lead up to an INNER HALLWAY that has floor to ceiling sliding door storage units, radiator, Italian stone flagged floor and skirtings, power points and coved ceiling.
GAMES ROOM
With Italian stone flagged floor and skirtings, coved ceiling, power points and radiator. There are dual aspect double glazed windows, one overlooking the front elevation and other the rear elevation.
SITTING ROOM
With Italian stone flagged floor and skirtings, coved ceiling, power points and radiator. Two windows look out to the rear paddock.
Staircase from the Games Room leads up to
BEDROOM FOUR
This bedroom is carpeted and has a coved ceiling, power points, radiator and a double glazed window overlooking the front elevation.
ENSUITE
This en-suite has feature porcelain floor tiles, coved ceiling and a four piece suite comprising glass mosaic tiled corner bath, walk in shower with glass screen and matching glass mosaic tiles, floating vanity unit with sit on hand basin, low flush w.c., two chrome feature heated towel rails and a double glazed window overlooking the front elevation.
OUTSIDE
The property is approached via automated electric gates with intercom service onto a sweeping driveway with extensive parking area suitable for a number of vehicles, a large DOUBLE GARAGE with up and over electric door and personnel door access. Bi-fold sliding doors lead to an indoor training/resistance SWIMMING POOL and jacuzzi. This area has a natural stone floor, lighting, power points and a timber clad ceiling. Next to the Spa area is a door leading to a storage room and access to a loft space for storage.
The gardens adjoining the driveway are extensive and laid to lawn with a variety of trees. Stone walling surrounds a further lawned garden with steps giving access to a raised SUN TERRACE which is also accessed from the Lounge and Kitchen. To the rear of the property is an enclosed garden with gravelled patio area and steps leading to a pond with a variety of shrubs and plants. Paddocks surround the property with a timber constructed STABLE BLOCK, three loose boxes, hay barn and tack/feed room.
SERVICES
Mains electric, water via a meter, drainage by septic tank and a biomass heating system. All services and appliances are not tested by the Selling Agent.
DIRECTIONS
From the Prestatyn office proceed up the Hillside and into the village of Gwaenysgor, turn left onto Ffordd Teilia, just before the centre of the village and proceed along the lane where the entrance to the property will be found on the left hand side.
Interested in this property?
Try one of our useful calculators
Stamp duty calculator
Mortgage calculator
