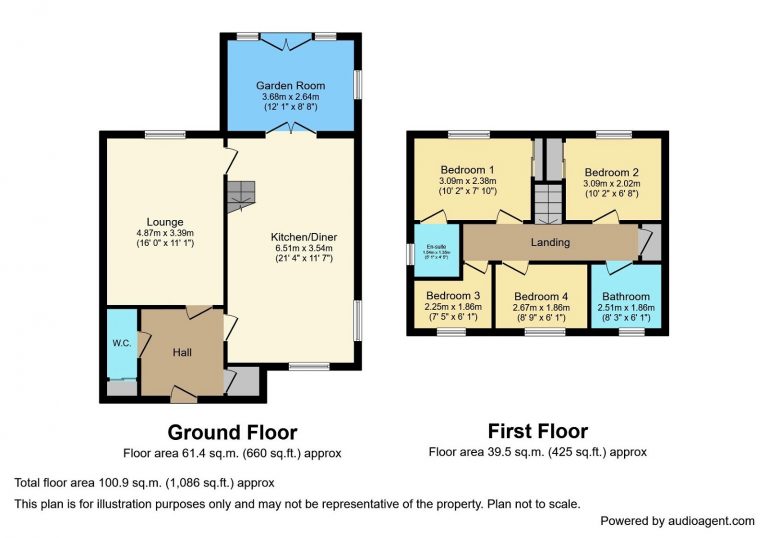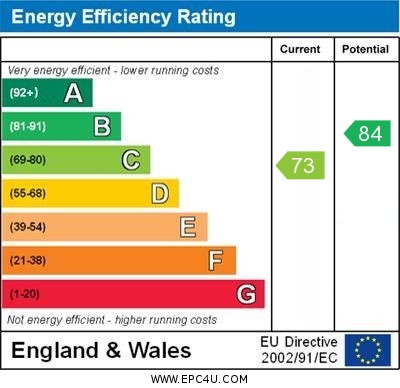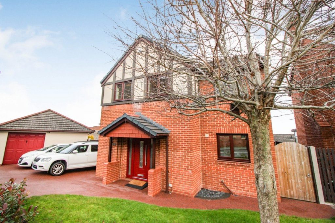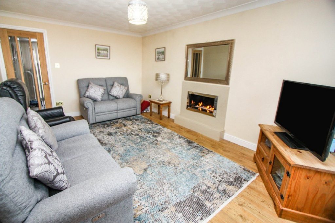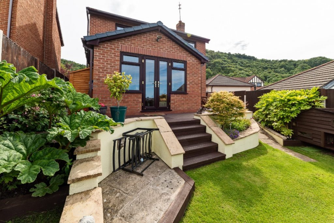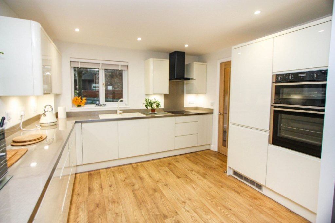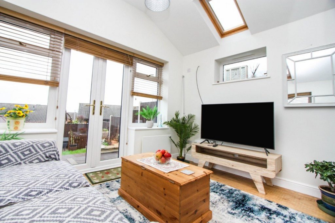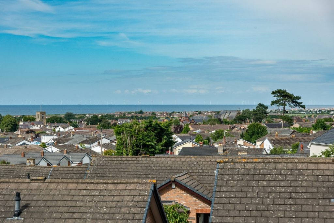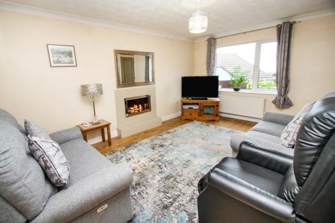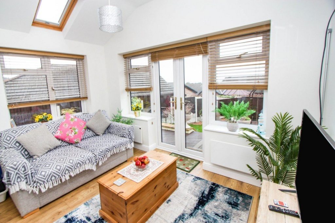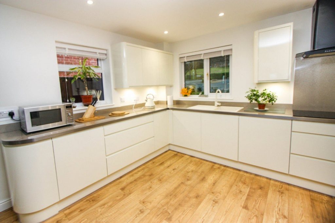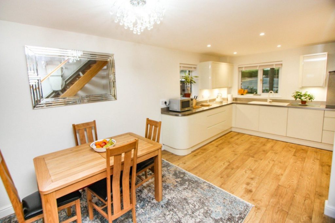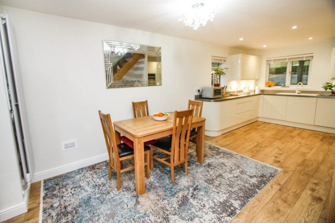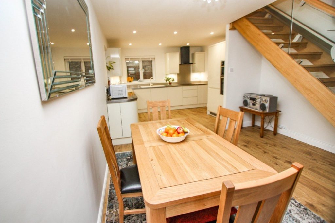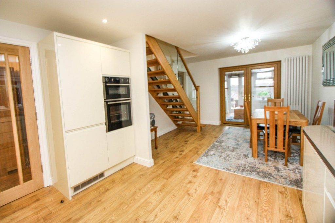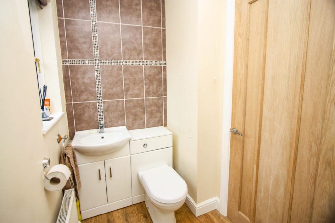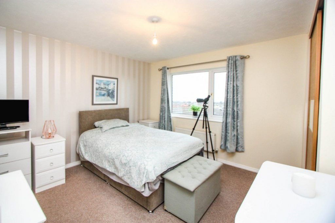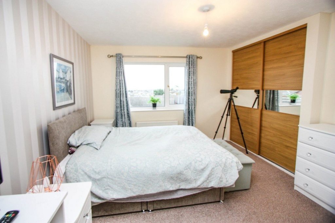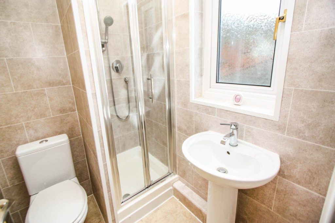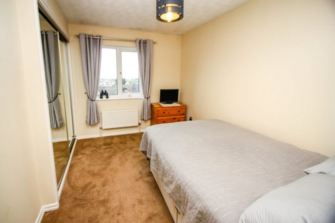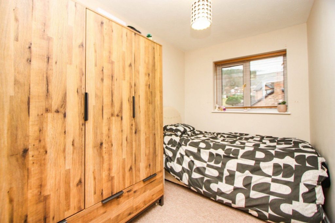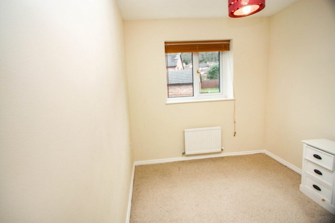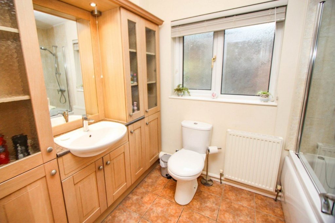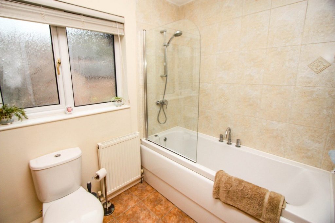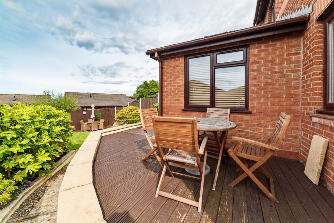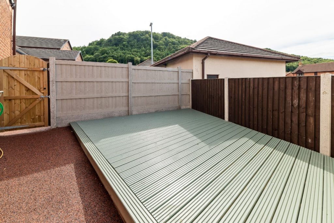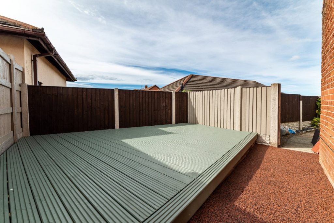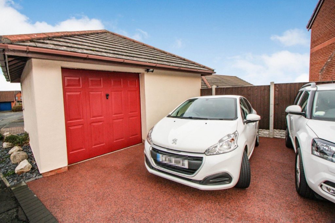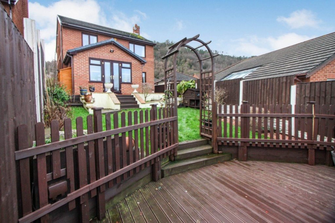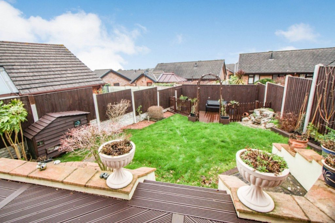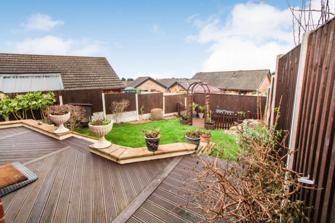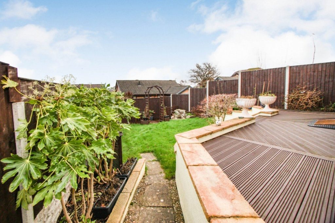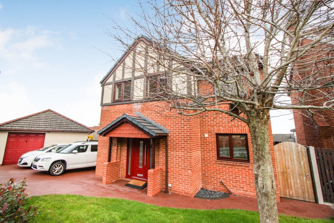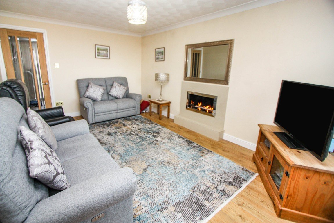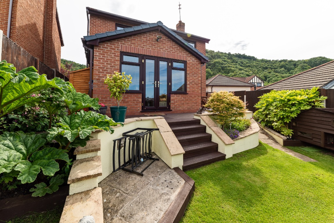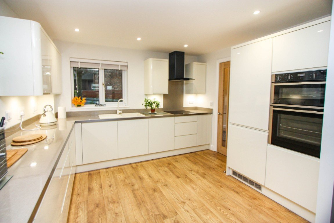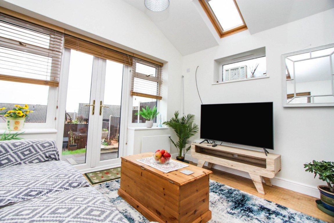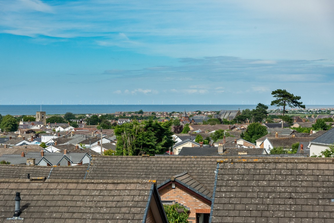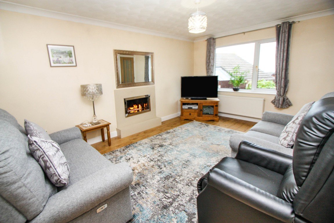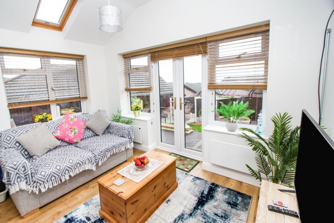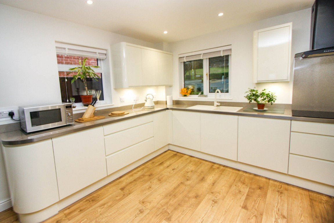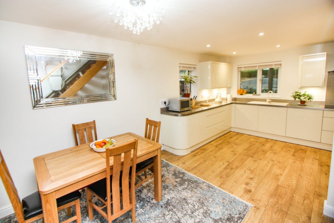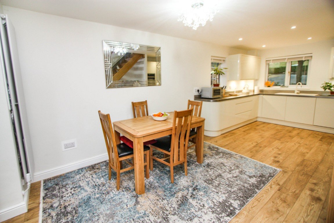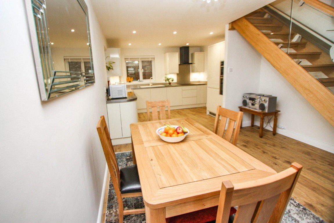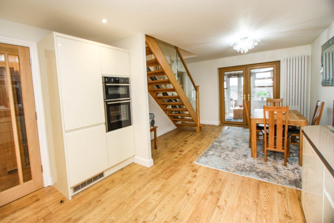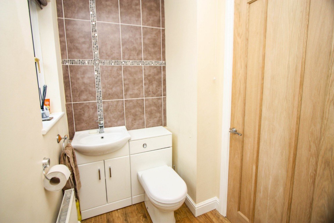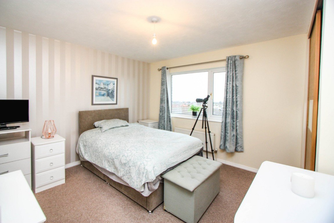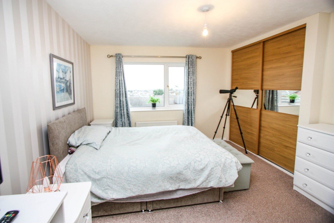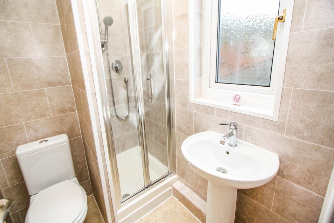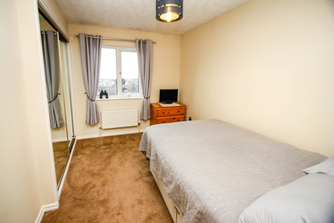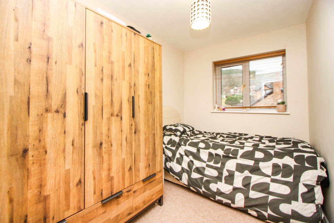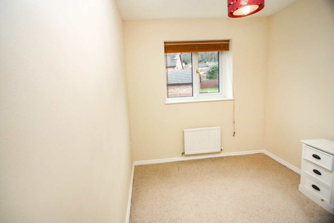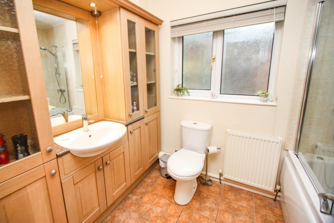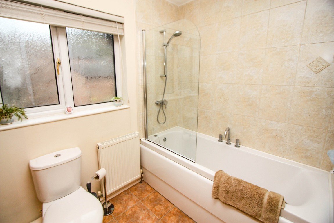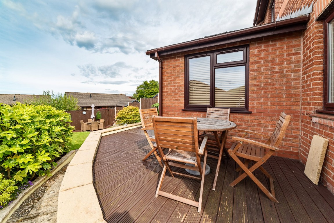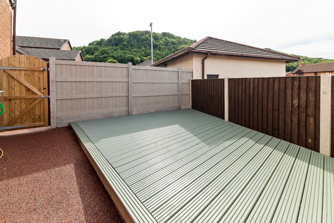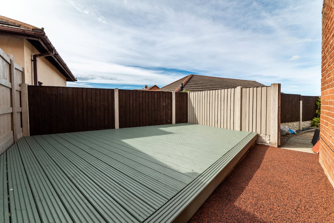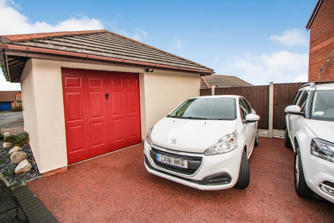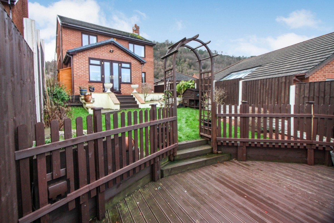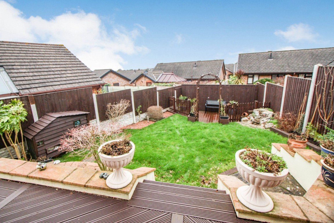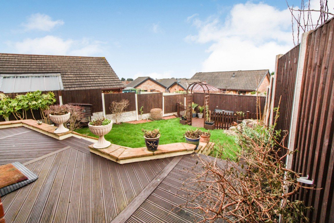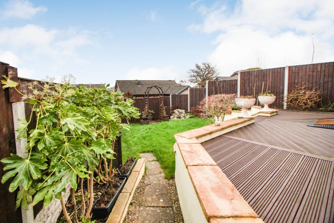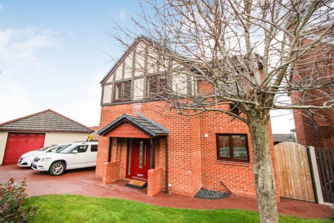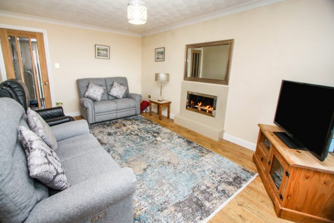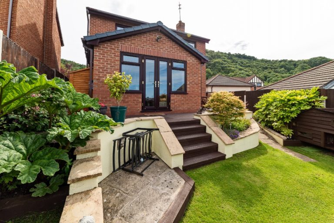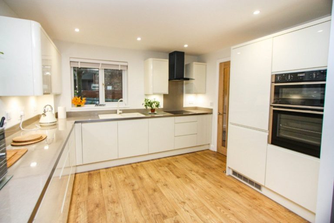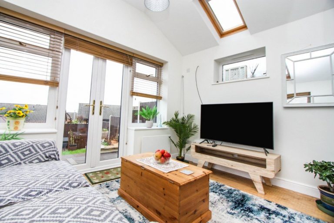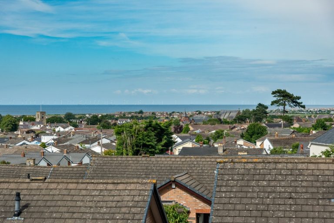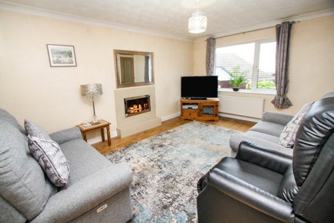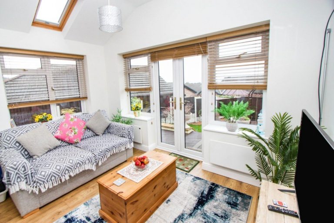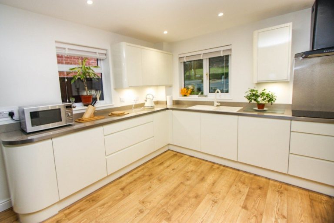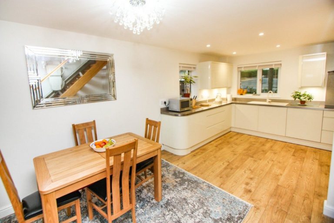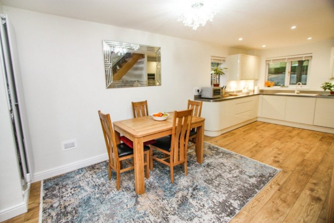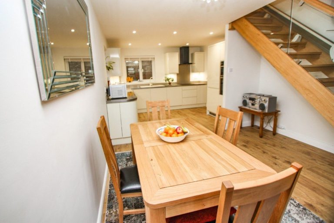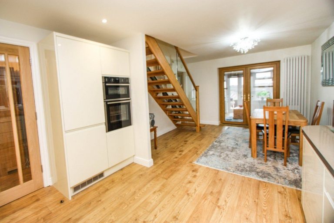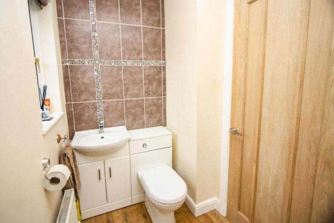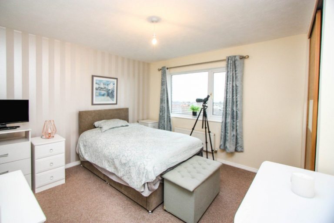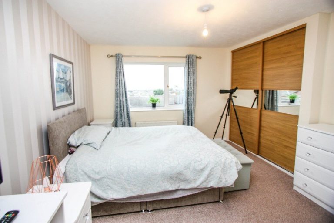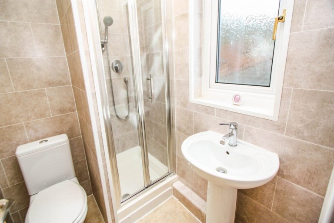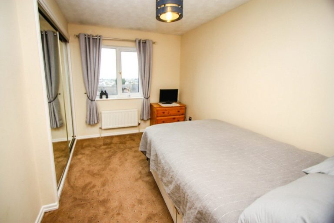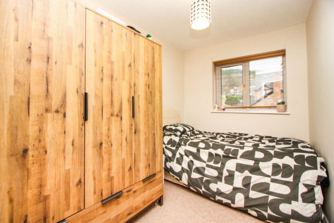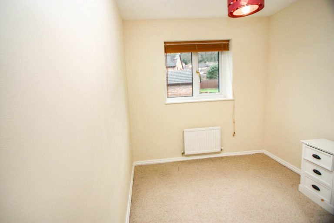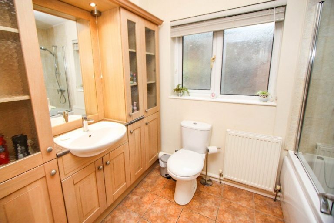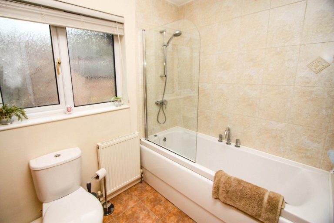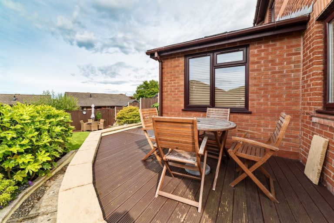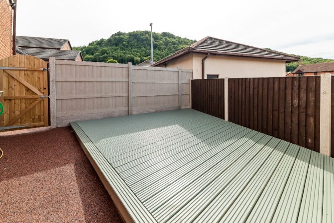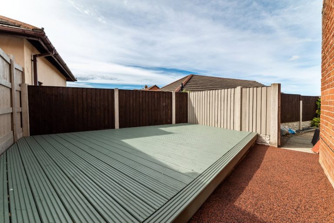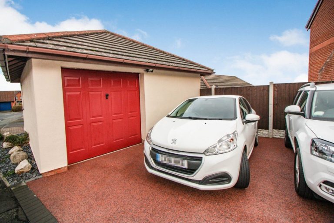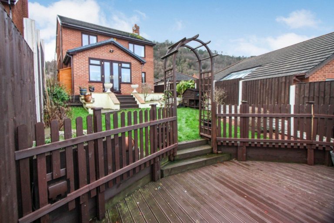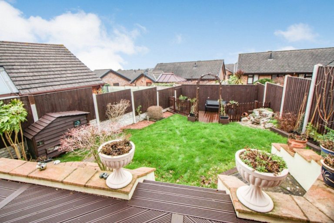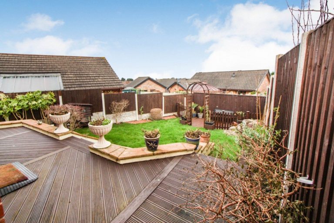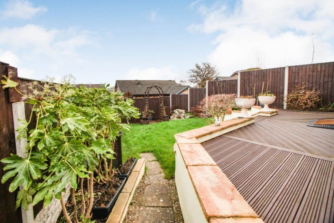£335,000
Ffordd Tan'r Allt, Abergele, Conwy
Key features
- Detached family house
- Popular location
- Four bedrooms
- En suite facility
- Detached garage
- Coastal views
- Close to town centre
- Close to A55
- Freehold
- EPC C - Council Tax Band E
Full property description
A well presented family house located within the popular and much sought after Tan y Gopa estate, within a mile of Abergele town centre. Abergele offers a range of shops and services including Tesco supermarket, schooling for all age groups, a medical centre and library. Gwrych Castle is close by, together with the golf club, beach and promenade. There is easy access to the A55 Expressway which provides good transport links along the North Wales coast and beyond. This lovely property has been updated and now provides contemporary accommodation with far reaching coastal views from the rear. The accommodation includes a modern kitchen and dining room, a large lounge, a pleasant garden room, family bathroom and four bedrooms, the master having an ensuite facility. A stylish home that needs to be viewed to be appreciated.
HALL - 9' 0" x 6' 3" (2.76m x 1.93m)
Glazed side panels and composite door opens to entrance hall with coved ceiling, laminate flooring, power points, storage cupboard and radiator. Door to;
CLOAKROOM - 6' 5" x 3' 10" (1.96m x 1.17m)
Fitted with a white two piece suite comprising of low flush wc. and wash hand basin fitted within storage furniture. Further storage cupboard with mirrored sliding doors, part tiled walls, obscure glazed window, radiator and laminate flooring.
LOUNGE - 15' 11" x 11' 1" (4.87m x 3.39m)
With coved ceiling, laminate flooring, radiator, power points, inset 'pebble effect' gas fire and window overlooking the rear garden.
KITCHEN/DINER - 21' 4" x 11' 7" (6.51m x 3.54m)
A lovely bright room with continuation of the laminate flooring and recently fitted with a range of modern 'Wren' wall and base cabinets with work top surfaces and upstands. Single bowl sink and drainer with mixer tap over, 'Neff' induction hob, splashback, extractor fan, 'Neff' double oven within tower unit and integrated appliances including fridge/freezer, 'AEG' washer/drier and 'Bosch' dishwasher. Power points, ceiling spotlights and windows to the front and side. Ample space for dining suite, further power points, contemporary radiator and open access to;
GARDEN ROOM - 12' 0" x 8' 7" (3.68m x 2.64m)
A pleasant addition with windows to three sides, two Velux windows to the ceiling and French doors to the garden and Oak glazed doors through to the dining area. Laminate flooring, electric wall heaters and power points.
STAIRS & LANDING - 15' 8" x 2' 10" (4.78m x 0.87m)
From the dining area, an oak staircase with strengthened glass balustrade leads to landing with loft hatch, laminate flooring, power points and storage cupboard. Currently with a stairlift, although this can be removed.
MASTER BEDROOM - 11' 10" x 11' 5" (3.63m x 3.50m)
With window to the rear enjoying the far reaching coastal views, radiator, power points and fitted wardrobes with sliding doors. Door to;
ENSUITE - 5' 0" x 4' 5" (1.54m x 1.35m)
Fitted with a white three piece suite comprising of low flush wc. and pedestal wash hand basin and shower cubicle. Obscure glazed window, fully tiled walls, shaving point, extractor fan and chrome 'ladder style' radiator/towel rail.
BEDROOM TWO - 11' 10" x 8' 4" (3.62m x 2.55m)
With window to the rear enjoying the far reaching coastal views, radiator, power points and fitted wardrobes with sliding doors.
BEDROOM THREE - 10' 1" x 7' 9" (3.09m x 2.38m)
Currently used as a study. With window to the front, radiator and power points.
BEDROOM FOUR - 10' 1" x 6' 7" (3.09m x 2.02m)
With window to the front, radiator and power points.
BATHROOM - 8' 2" x 6' 1" (2.51m x 1.86m)
Fitted with a white three piece suite comprising of low flush wc., panel bath with shower and screen over, wash hand basin within fitted furniture including glazed cupboards and spotlights. Obscure glazed window and radiator.
OUTSIDE
To the front, this property has a neat lawn garden with a border. A resin drive provides parking for two vehicles and access to the detached single garage which has power and an 'up and over' door. Arched timber gates provide access to either side of the house and the rear garden. This area is enclosed within timber fencing and has a raised decked patio with views over the rooftops to the coast, steps down to the lawn, well stocked borders and further decking with timber sleepers, providing a sunny secluded spot for alfresco dining.
SERVICES
Mains gas, electric, water and drainage are believed connected or available at the property. Please note no appliances are tested by the selling agent.
DIRECTIONS
From the agent's office, turn right at the first set of traffic lights into Chapel Street. Proceed up hill into Llanfair Road and, at the brow of the hill, turn right into Lon Dirion. Follow the rad into Ffordd Tan'r Allt and number 75 will be seen on the right.
Interested in this property?
Try one of our useful calculators
Stamp duty calculator
Mortgage calculator
