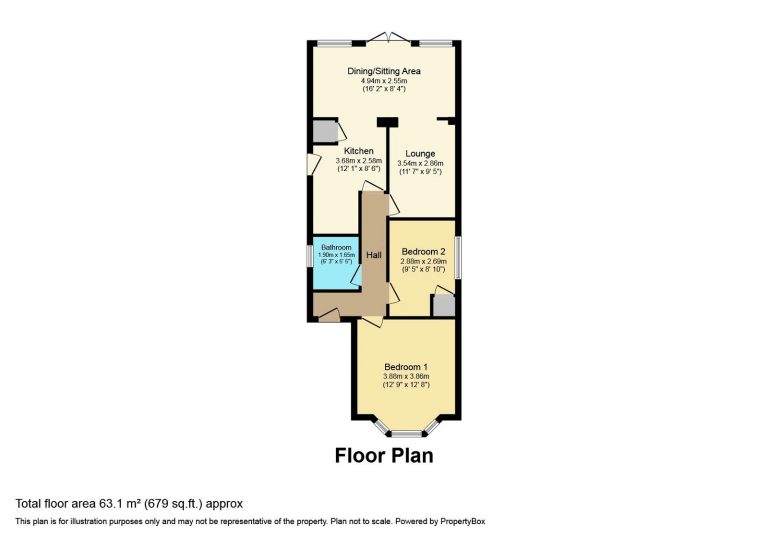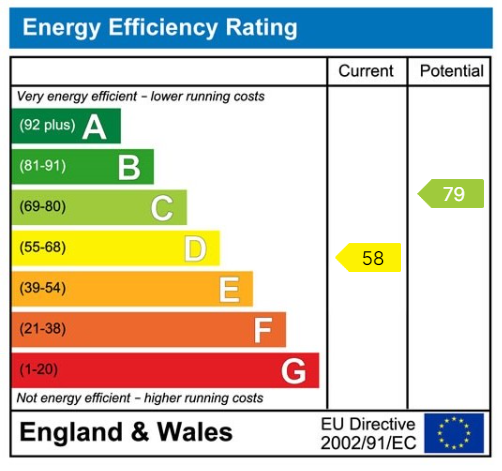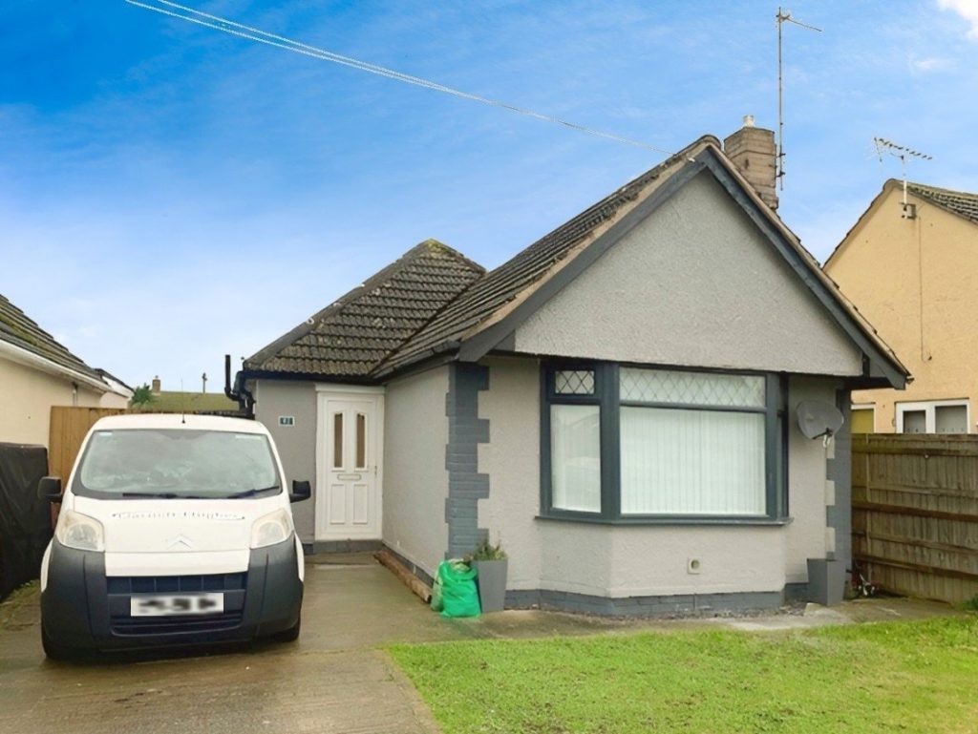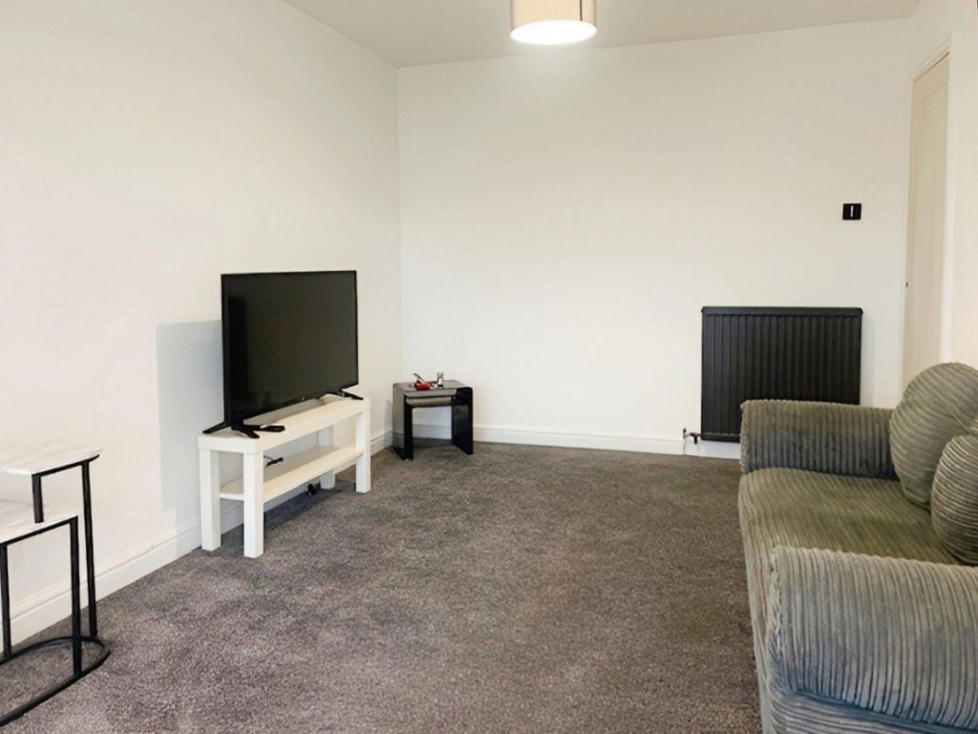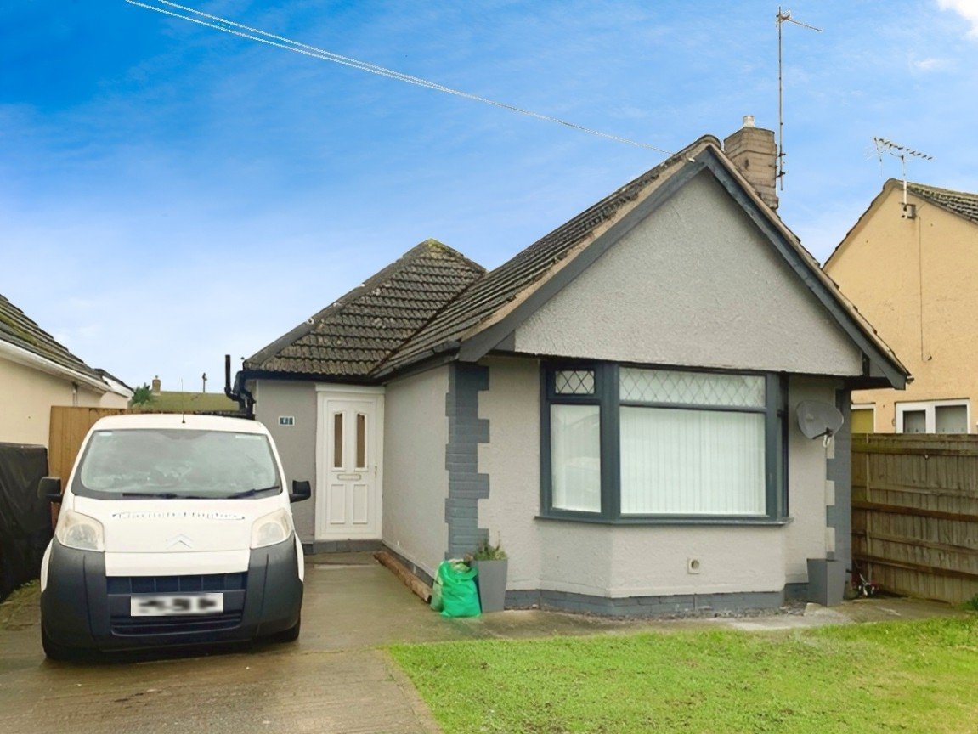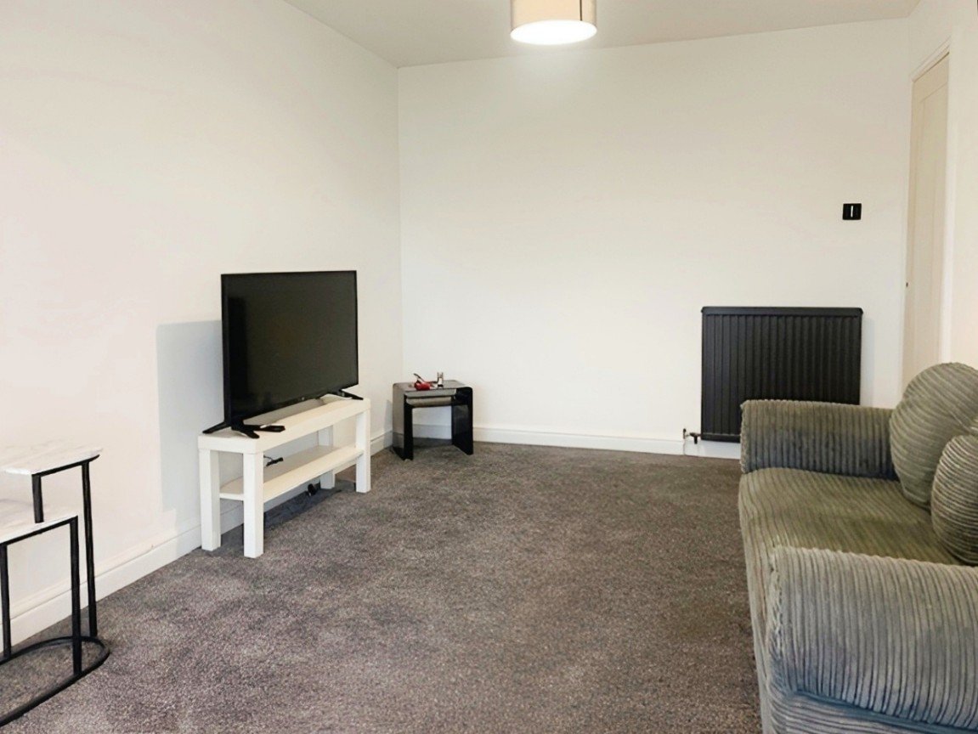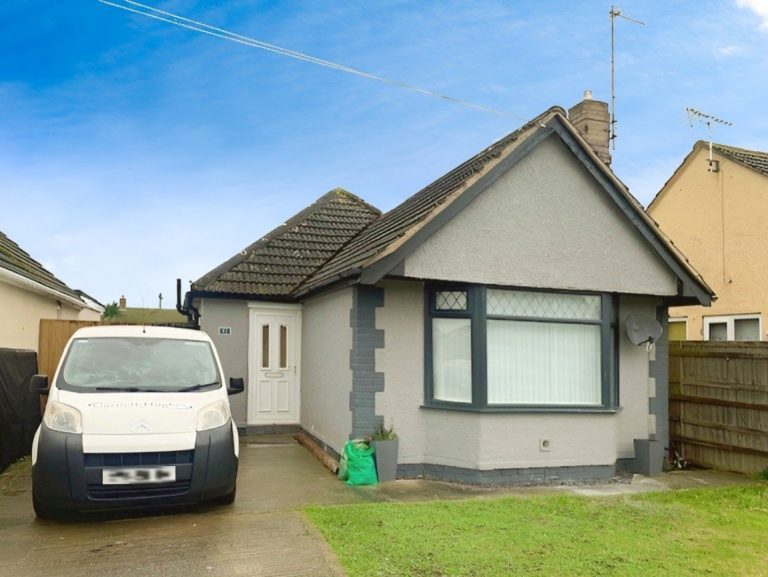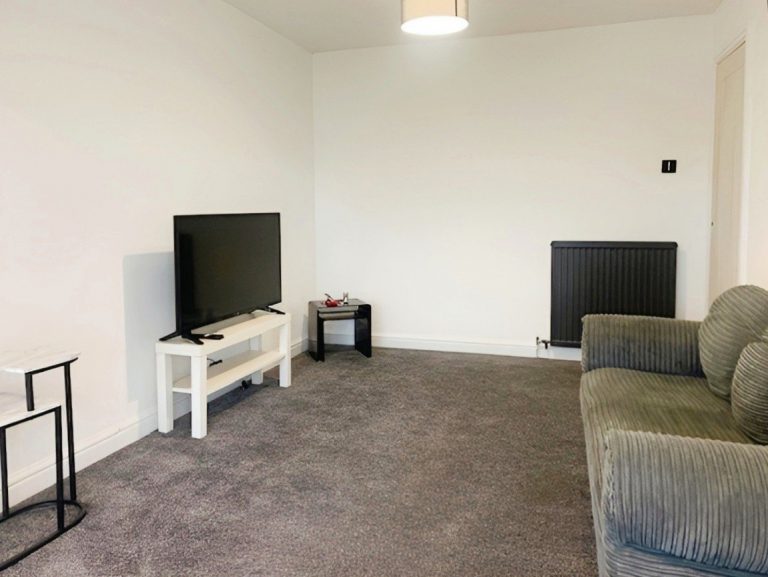£165,000
Beverley Drive, Prestatyn,
Key features
- DETACHED BUNGALOW
- EXTENDED TO REAR
- TWO BEDROOMS
- TWO RECEPTION ROOMS
- RECENTLY FITTED CARPETS
- GOOD SIZE REAR GARDENS
- NO CHAIN
- FREEHOLD
- COUNCIL TAX BAND - C
- EPC - D
Full property description
Double glazed Entrance Door into
HALLWAY
With meter cupboard, radiator and power point.
BEDROOM ONE - 3.88m x 3.86m (12'8" x 12'7")
With laminate flooring, power points, double panelled radiator, coved ceiling, feature wall with timber panelling and a double glazed bay window to the front elevation.
BEDROOM TWO - 2.88m x 2.69m (9'5" x 8'9")
With a double glazed window to the side elevation, power point and a built-in storage cupboard.
BATHROOM - 1.9m x 1.65m (6'2" x 5'4")
Having a three piece suite in white comprising panelled bath, pedestal wash hand basin, low flush w.c., part tiled walls and radiator.
LOUNGE 3.54 - 3.54m x 2.86m (11'7" x 9'4")
With radiator, power points and opening into:-
DINING/SITTING ROOM - 4.94m x 2.55m (16'2" x 8'4")
With double glazed 'French' doors and floor to ceiling windows overlooking the rear garden. Opening into:-
KITCHEN - 3.68m x 2.58m (12'0" x 8'5")
With wall mounted cupboards, worktop surface with a single drainer sink unit, four ring gas hob, electric built-in oven, plumbing for automatic washing machine, double glazed door giving access to the side, cupboard housing a wall mounted gas fired boiler supplying the hot water and heating system.
OUTSIDE
The property is approached over a concrete driveway providing ample off road parking with a lawn garden adjoining. The rear garden is of a good size and bounded by timber fencing.
SERVICES
Mains electric, gas, drainage and water are believed available or connected to the property. All services and appliances are not tested by the Selling Agent.
DIRECTIONS
From the Prestatyn office turn left and at the mini roundabout turn right onto Ffordd Pendyffryn and proceed past the bus station onto the railway bridge turning left onto Sandy Lane, turn left onto Glan Y Gors and immediate right onto Pentywyn follow the road round turning right and immediate left onto Beverley Drive where the property will be found at the far end on the right hand side by way of a 'For Sale' sign.
Interested in this property?
Try one of our useful calculators
Stamp duty calculator
Mortgage calculator
