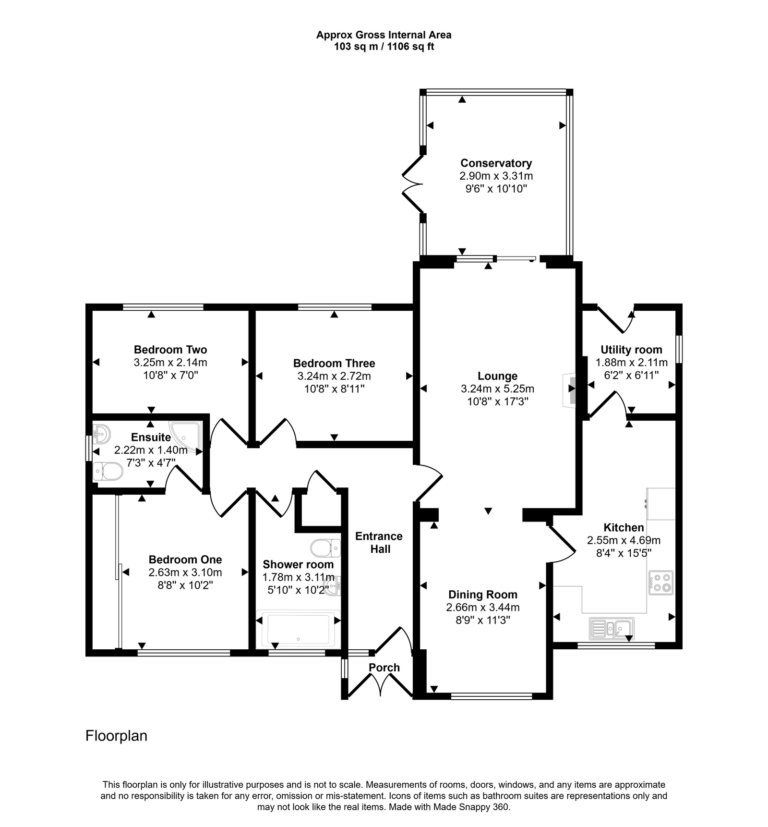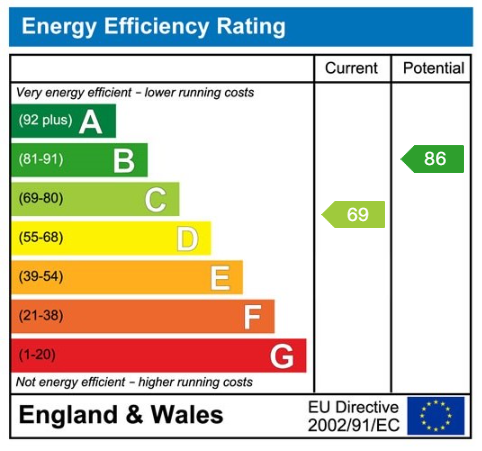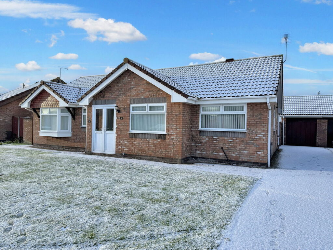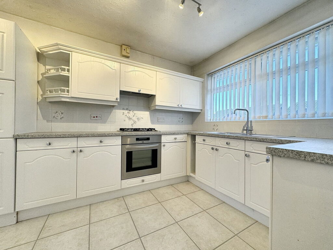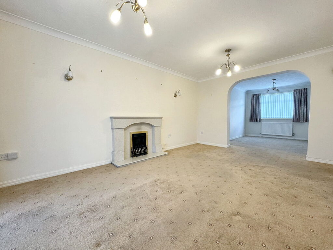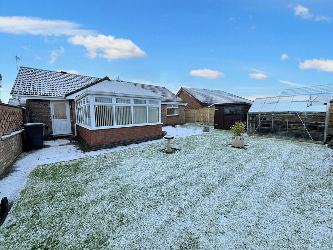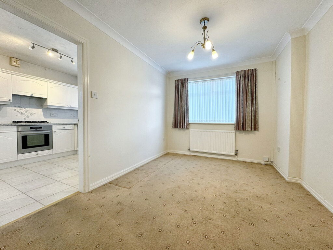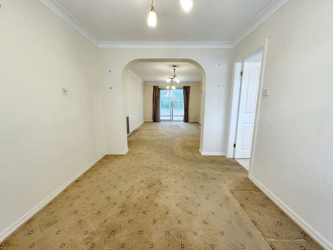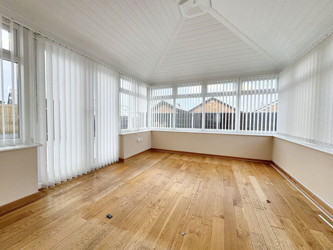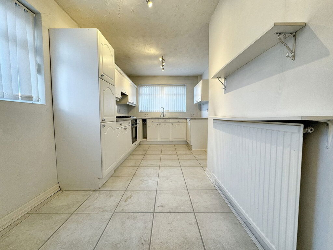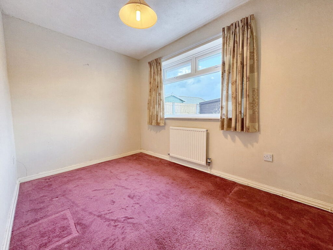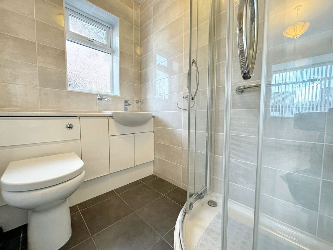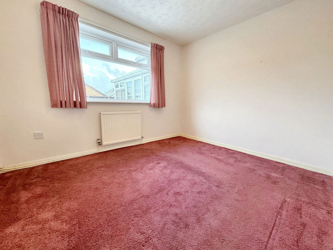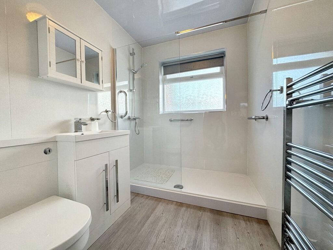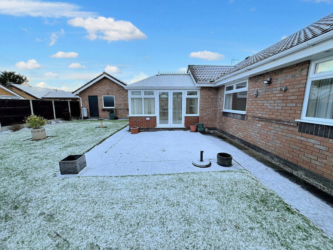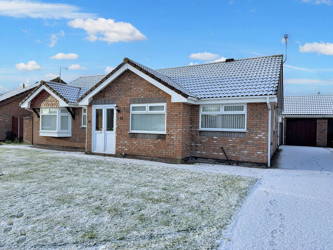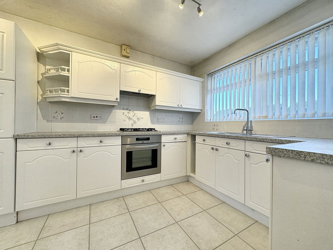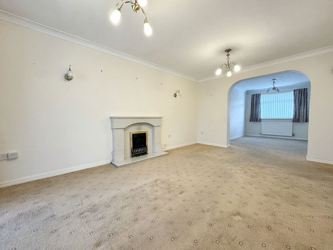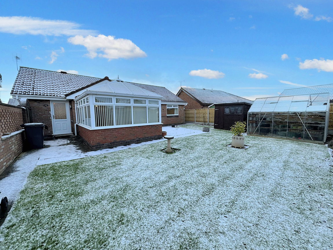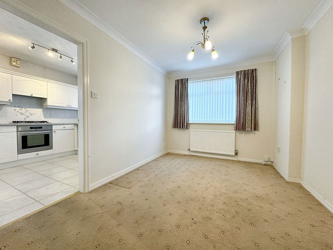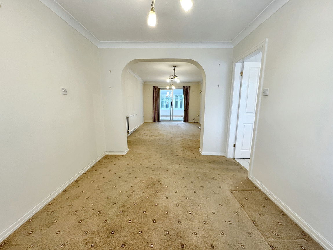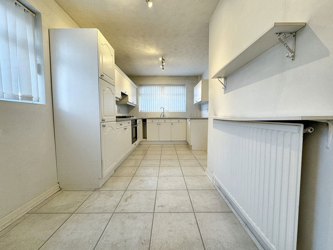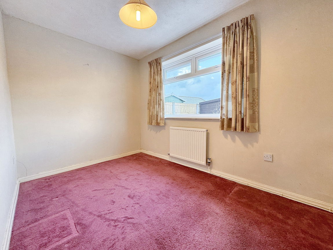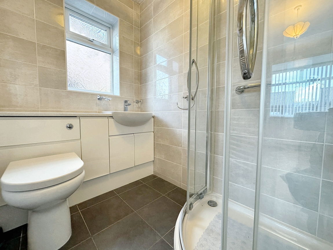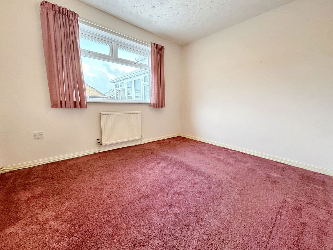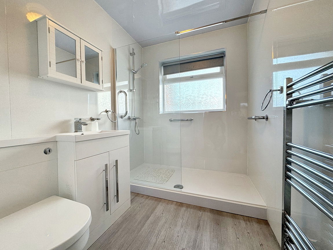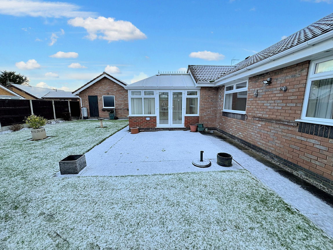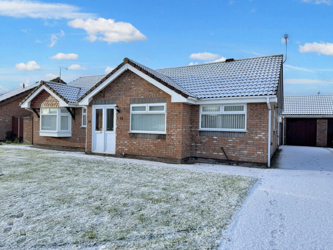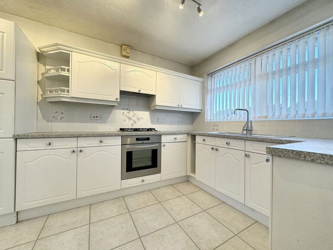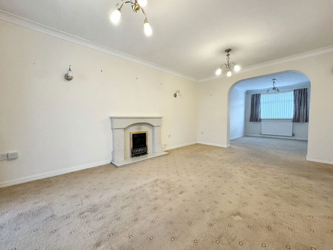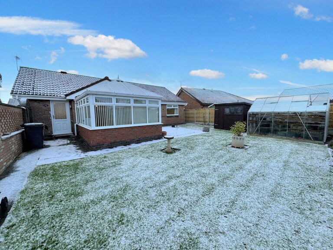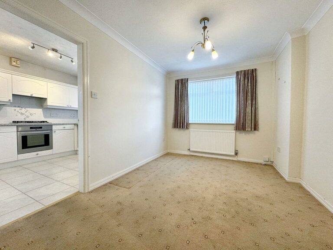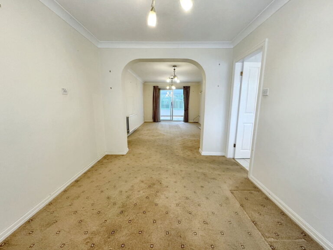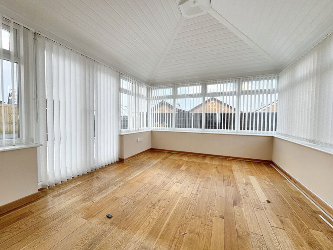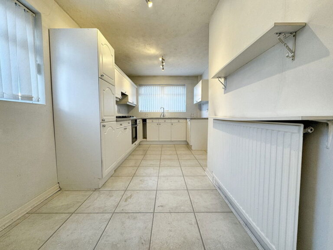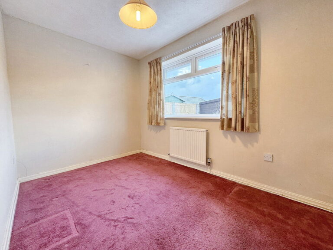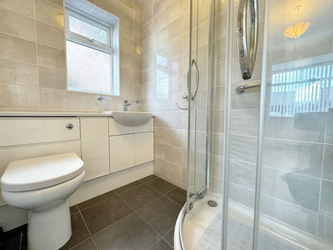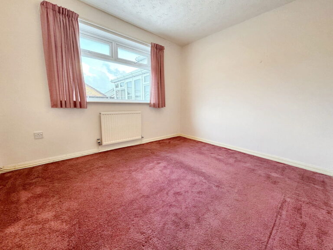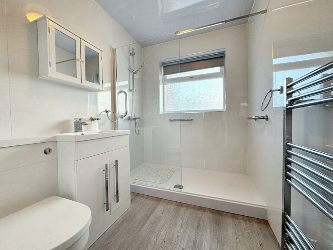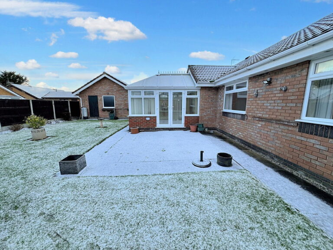£310,000
Trem Y Mynydd, Belgrano, Conwy
Key features
- Detached bungalow
- Chain free
- Three bedrooms one being ensuite
- Garage with large driveway and ample parking
- Spacious living accommodation including a conservatory
- Fully enclosed rear garden
- Kitchen and utility
- EPC - TBC
- Council tax - E
- Tenure - Freehold
- Detached bungalow
- Chain free
- Three bedrooms one being ensuite
- Garage with large driveway and ample parking
- Spacious living accommodation including a conservatory
- Fully enclosed rear garden
- Kitchen and utility
- EPC - TBC
- Council tax - E
- Tenure - Freehold
Full property description
Porch
Hall
Lounge - 3.24m x 5.25m (10'7" x 17'2")
Conservatory - 2.9m x 3.31m (9'6" x 10'10")
Dining Room - 2.66m x 3.44m (8'8" x 11'3")
Kitchen - 2.55m x 4.69m (8'4" x 15'4")
Utility Room - 1.88m x 2.11m (6'2" x 6'11")
Bedroom One - 2.63m x 3.1m (8'7" x 10'2")
Ensuite - 2.22m x 1.4m (7'3" x 4'7")
Bedroom Two - 3.25m x 2.14m (10'7" x 7'0")
Bedroom Three - 3.24m x 2.72m (10'7" x 8'11")
Shower Room - 1.78m x 3.11m (5'10" x 10'2")
Outside
Garage
Services
Interested in this property?
Try one of our useful calculators
Stamp duty calculator
Mortgage calculator
