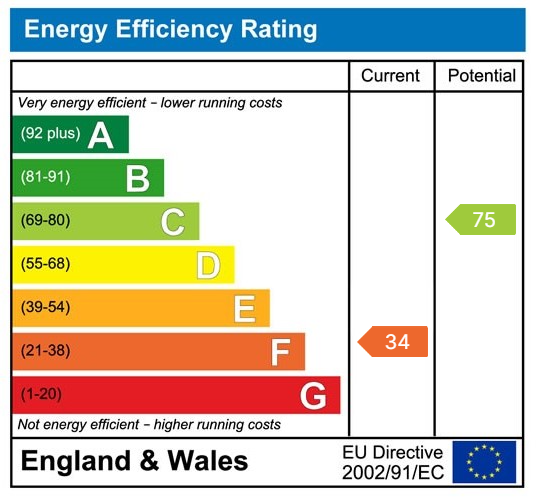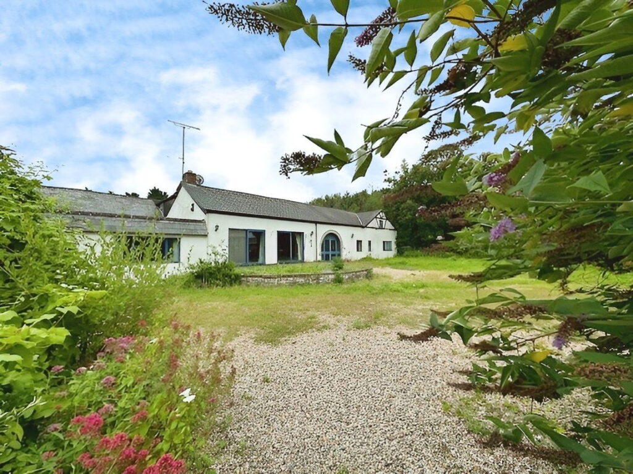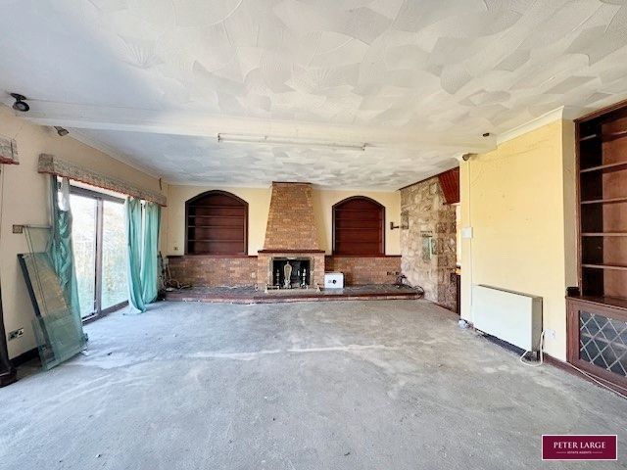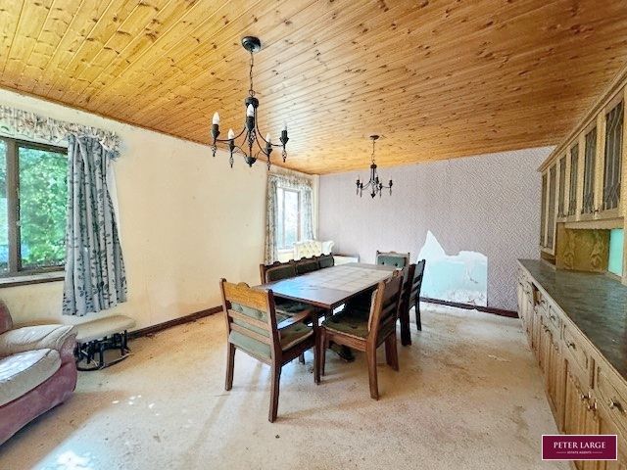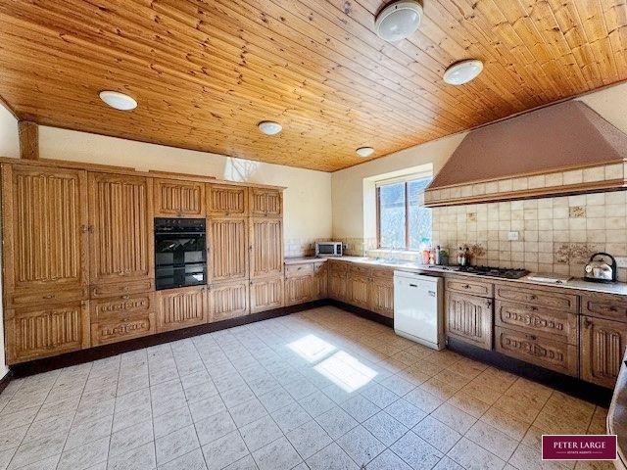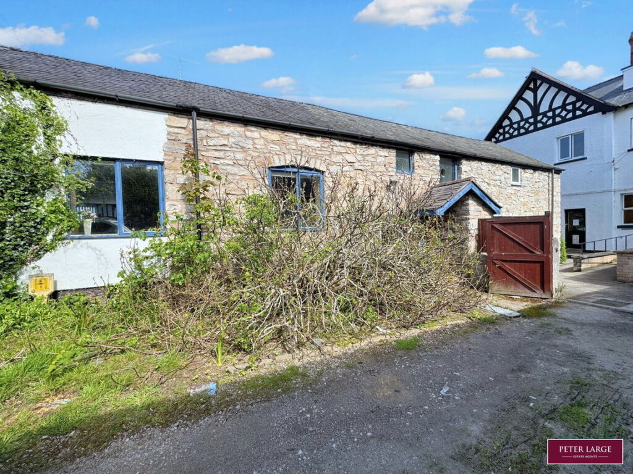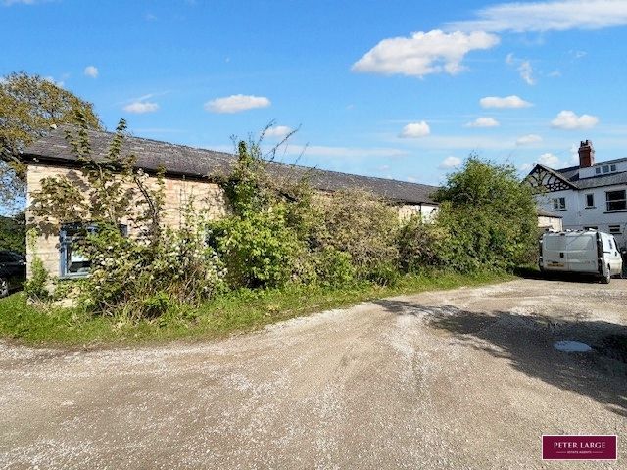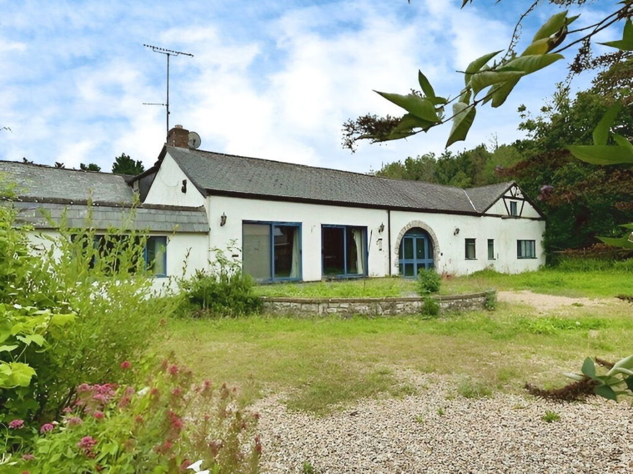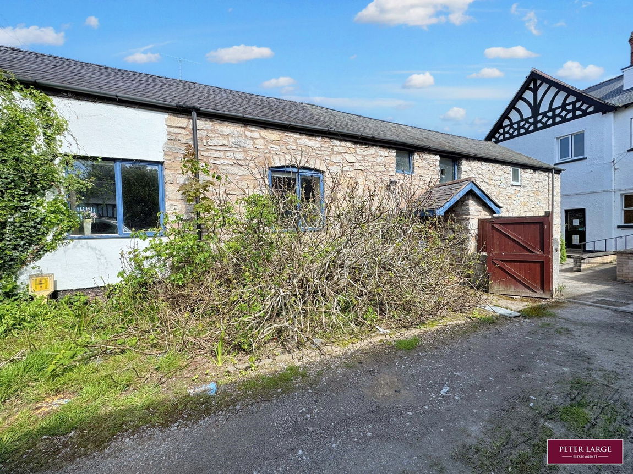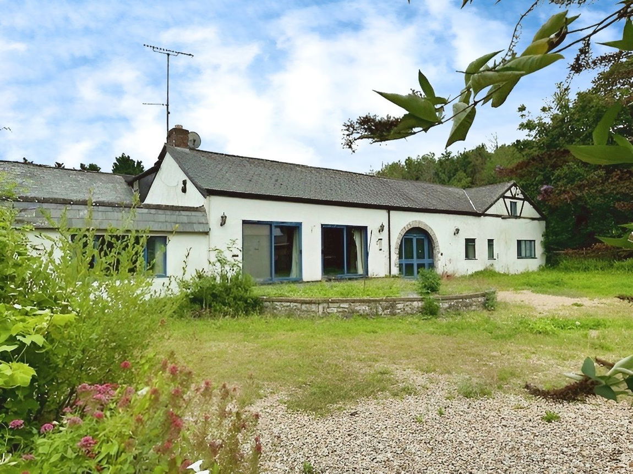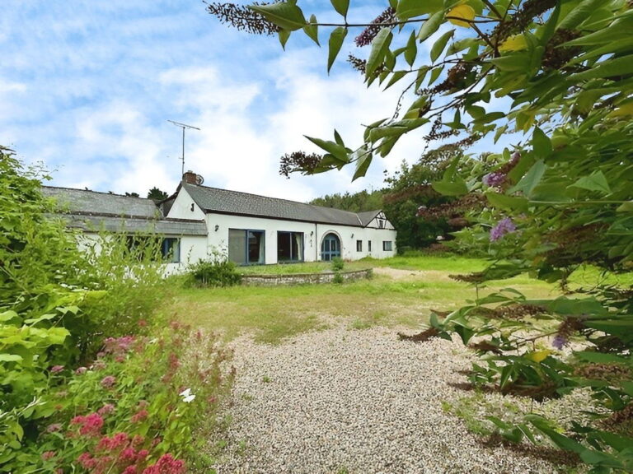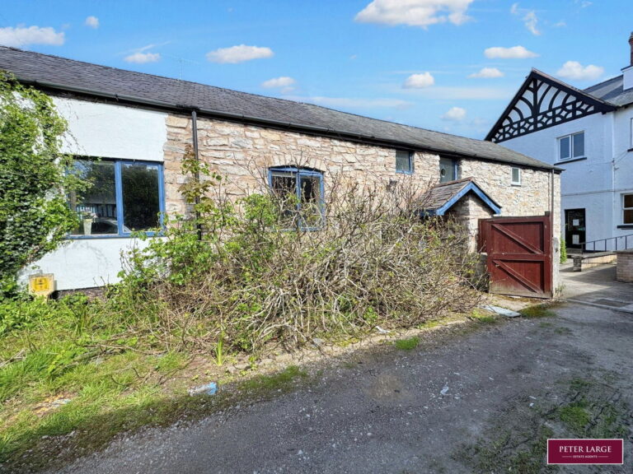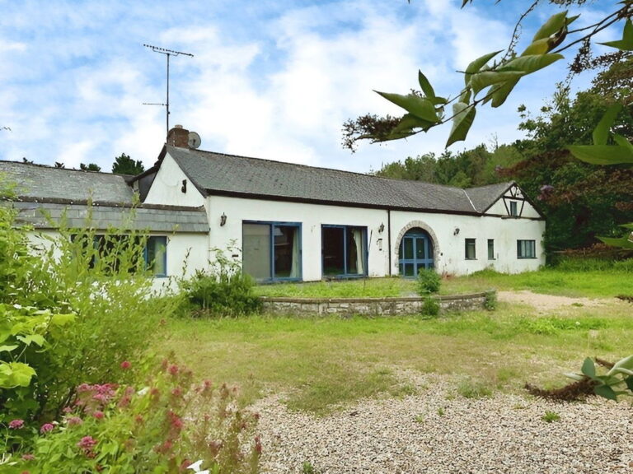£250,000
Trefnant, Trefnant, Denbigh, Denbighshire
Key features
- COUNTRY RESIDENCE
- SPACIOUS ACCOMMODATION
- INDIVIDUAL DESIGN
- REQUIRES MODERNISATION & REFURBISHMENT
- PARKING & GARAGE
- GOOD SIZE REAR GARDEN
- FIVE BEDROOMS
- FREEHOLD
- EPC - F
- COUNCIL TAX BAND - G
- COUNTRY RESIDENCE
- SPACIOUS ACCOMMODATION
- INDIVIDUAL DESIGN
- REQUIRES MODERNISATION & REFURBISHMENT
- PARKING & GARAGE
- GOOD SIZE REAR GARDEN
- FIVE BEDROOMS
- FREEHOLD
- EPC - F
- COUNCIL TAX BAND - G
Full property description
REDUCED FOR A QUICK SALE - This spacious link detached residence is bordering countryside on the outer confines of the village of Trefnant. It is an excellent opportunity for the discerning buyer to acquire an individual property of character which requires rewarding modernisation and refurbishment.
OPEN STORM PORCH
UTILITY ROOM
PORCH
DINING/SITTING ROOM
CLOAKROOM
SPACIOUS KITCHEN
BREAKFAST AREA
SPACIOUS LOUNGE
GAMES ROOM
CLOAKROOM
INNER HALL
BEDROOM ONE
BEDROOM TWO
BEDROOM THREE
BEDROOM FOUR
BEDROOM FIVE
EN-SUITE
SHOWER ROOM
SERVICES
DIRECTIONS
Interested in this property?
Try one of our useful calculators
Stamp duty calculator
Mortgage calculator

