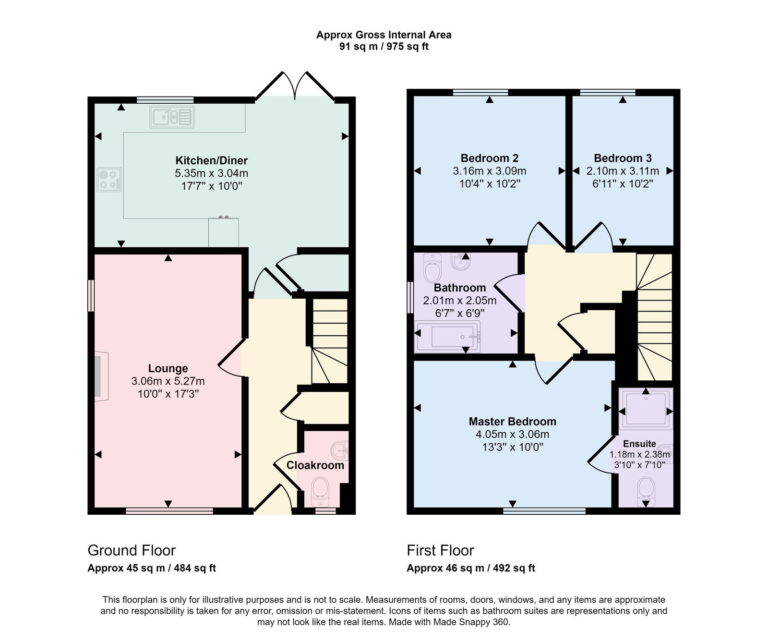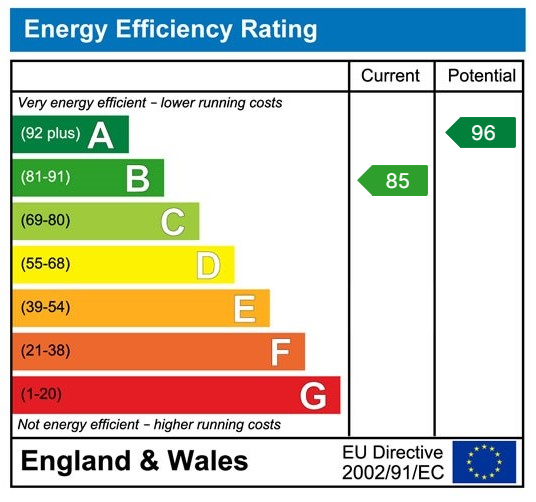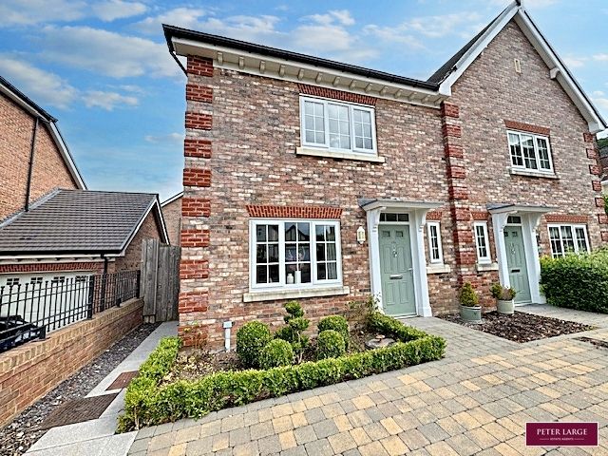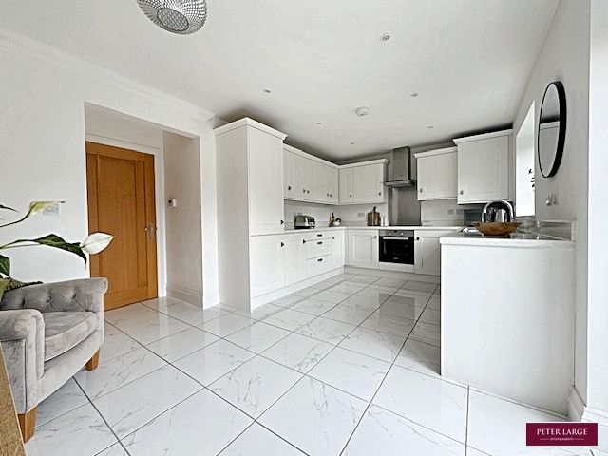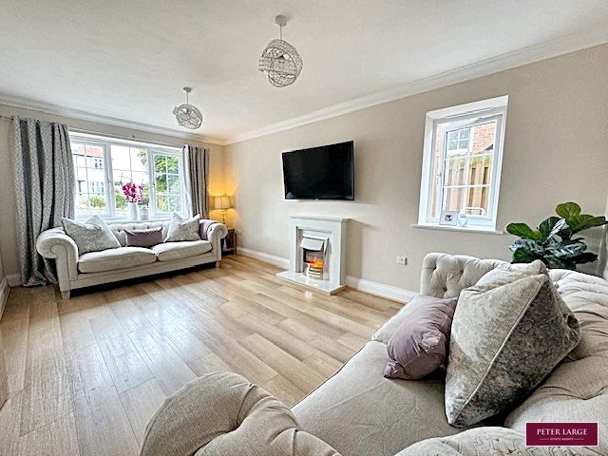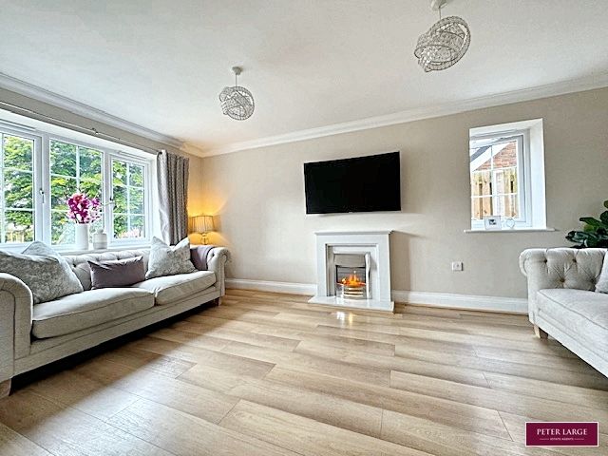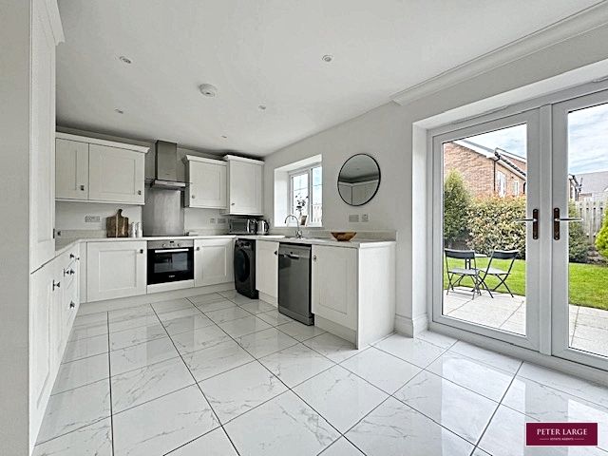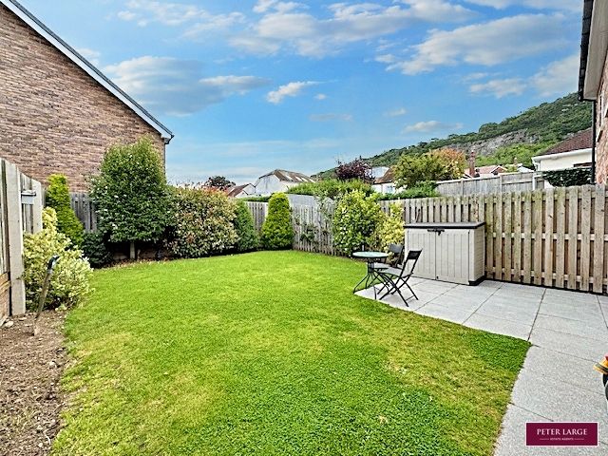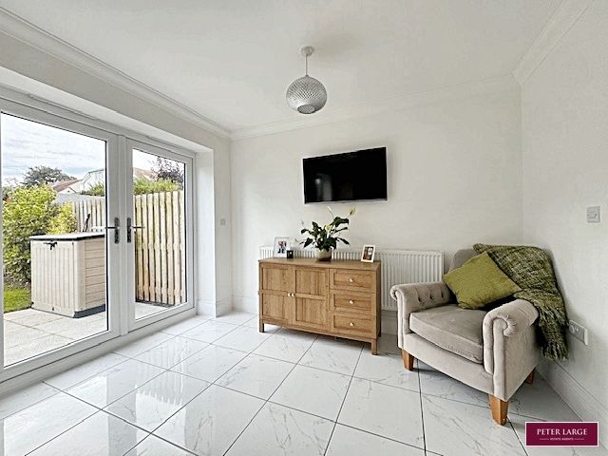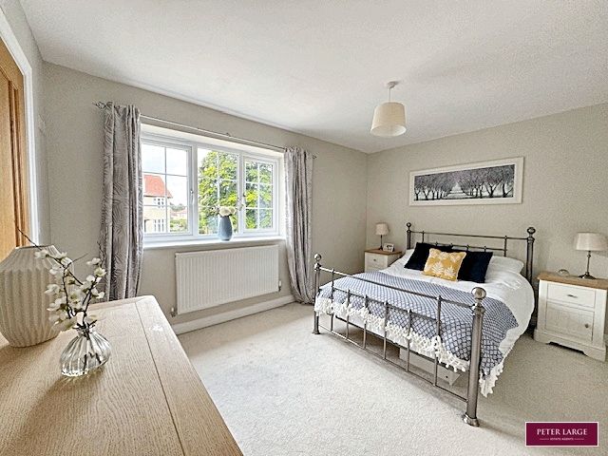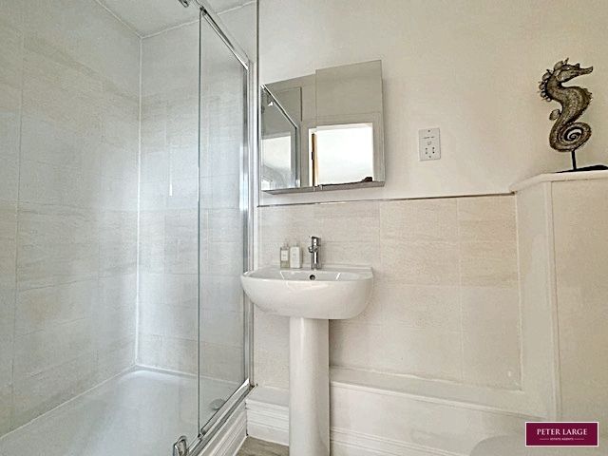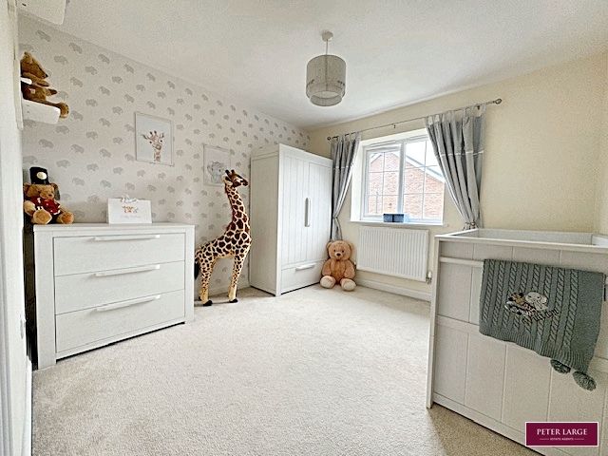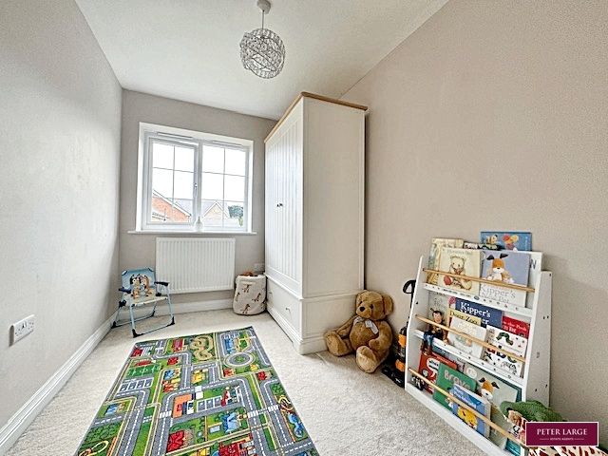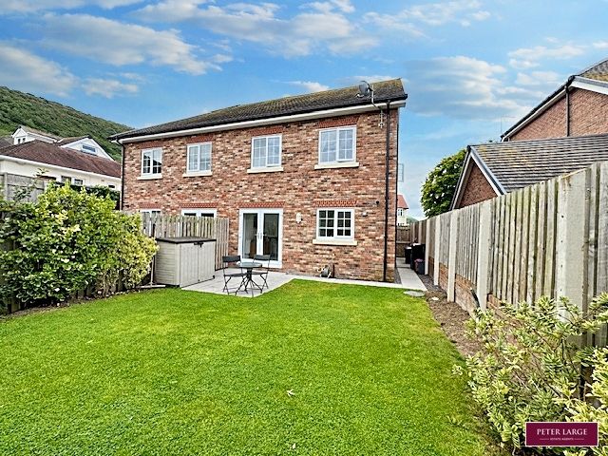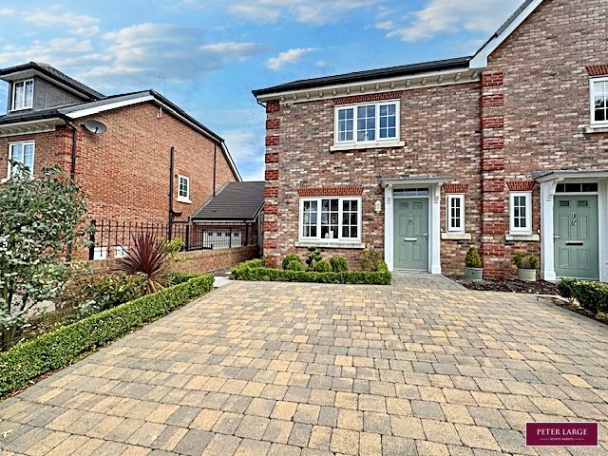£315,000
The Avenue, Prestatyn,
Key features
- NO FORWARD CHAIN
- MODERN THREE BED FAMILY HOME
- SOUGHT AFTER LOCATION
- SPACIOUS LOUNGE
- KITCHEN WITH DINING AREA
- CLOAKROOM
- ENSUITE TO MASTER BEDROOM
- DRIVEWAY & ENCLOSED REAR GARDEN
- FREEHOLD
- EPC - B COUNCIL TAX - D
- NO FORWARD CHAIN
- MODERN THREE BED FAMILY HOME
- SOUGHT AFTER LOCATION
- SPACIOUS LOUNGE
- KITCHEN WITH DINING AREA
- CLOAKROOM
- ENSUITE TO MASTER BEDROOM
- DRIVEWAY & ENCLOSED REAR GARDEN
- FREEHOLD
- EPC - B COUNCIL TAX - D
Full property description
NO FORWARD CHAIN - This modern semi detached family home is situated in a sought after location within Upper Prestatyn and offers well presented accommodation throughout. Having a driveway providing off road parking for two vehicles, an enclosed rear garden, fitted kitchen with dining area, good size lounge, cloakroom, family bathroom and three bedrooms with the master bedroom having an ensuite. Viewing is highly recommended.
RECEPTION HALL
CLOAK ROOM
LOUNG
KITCHEN/DINER
MASTER BEDROOM
ENSUITE
BEDROOM TWO
THREE BEDROOMS
BATHROOM
OUTSIDE
SERVICES
AGENTS NOTE
DIRECTIONS
Interested in this property?
Try one of our useful calculators
Stamp duty calculator
Mortgage calculator
