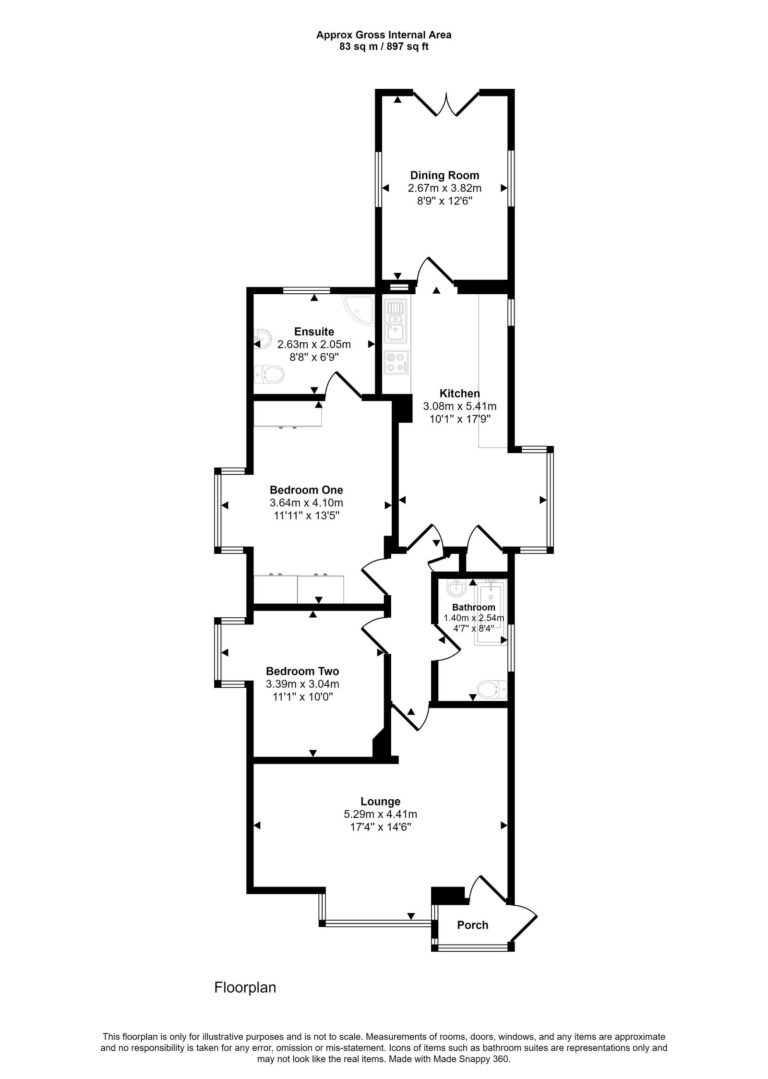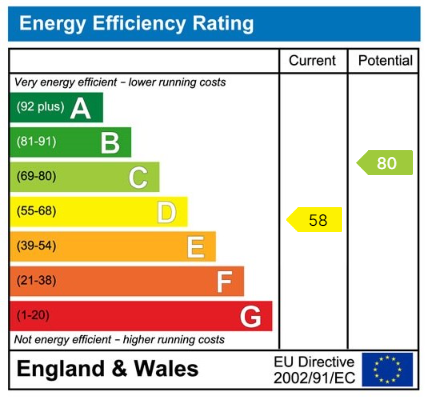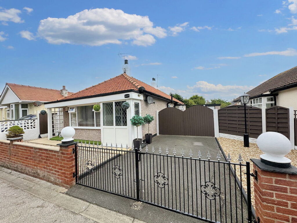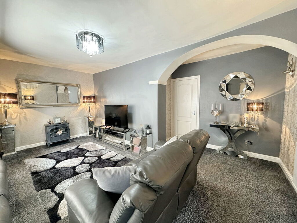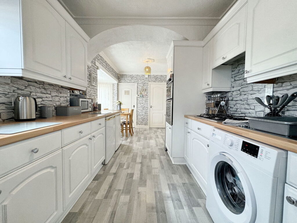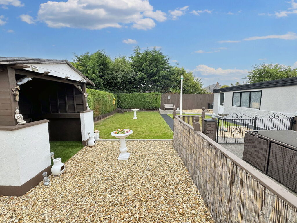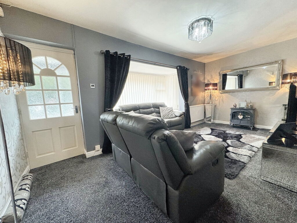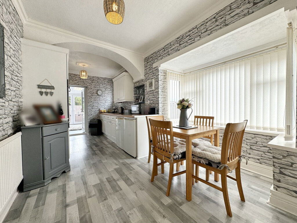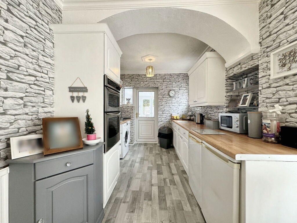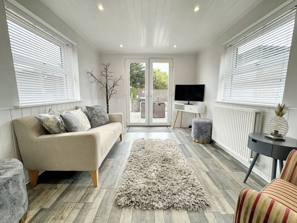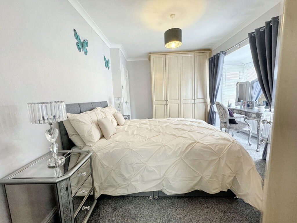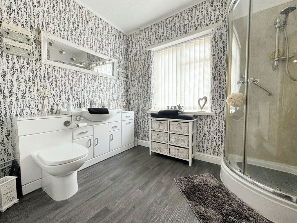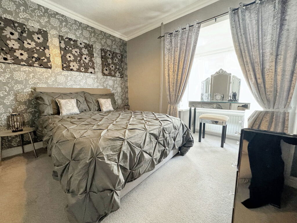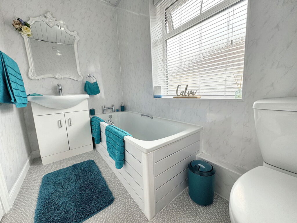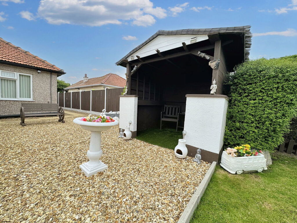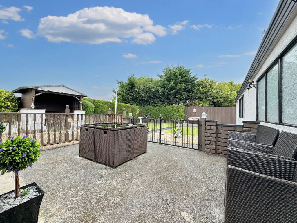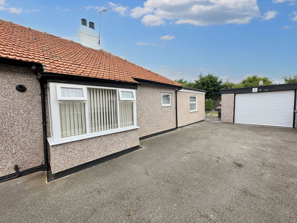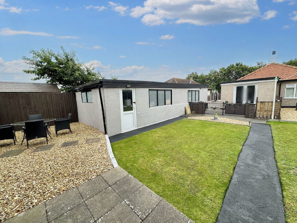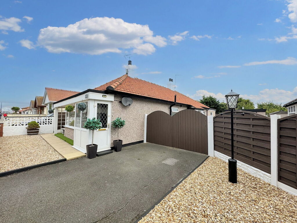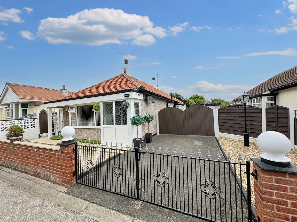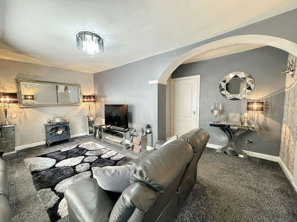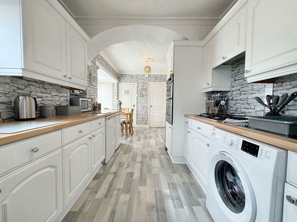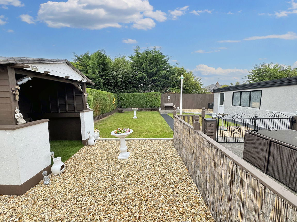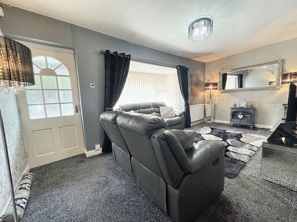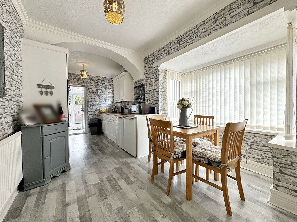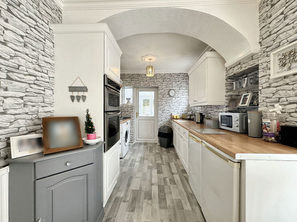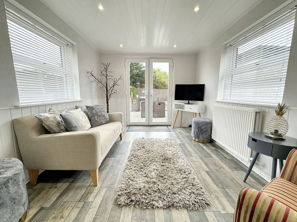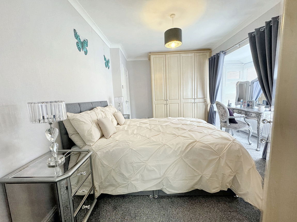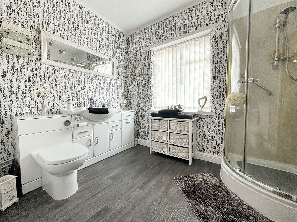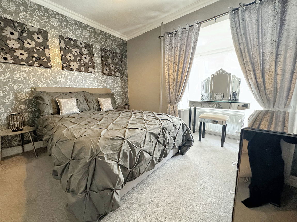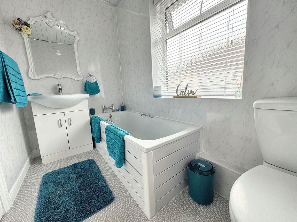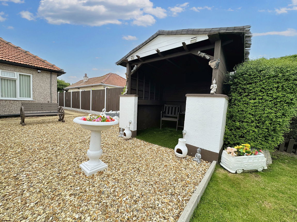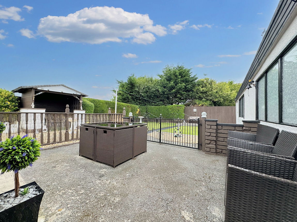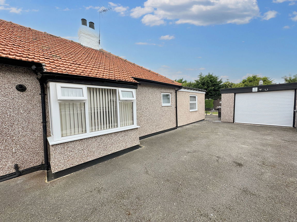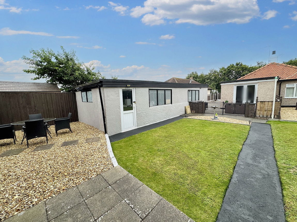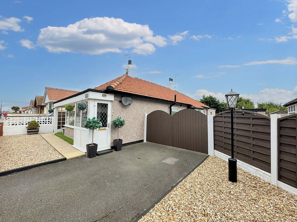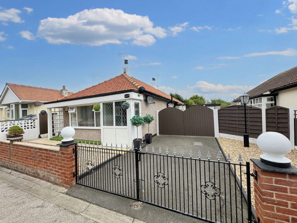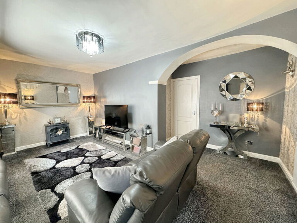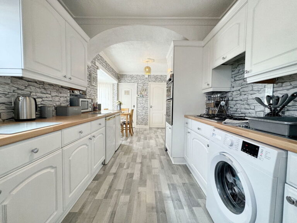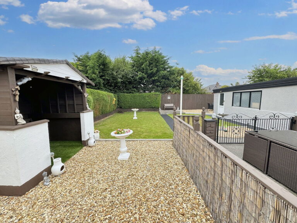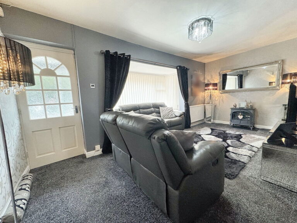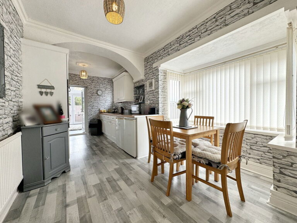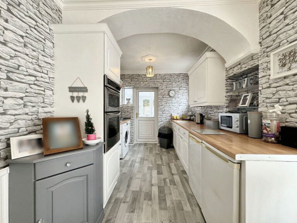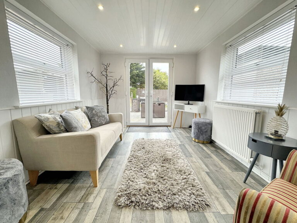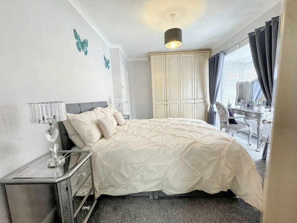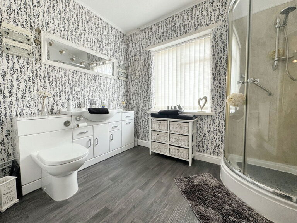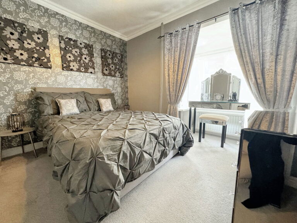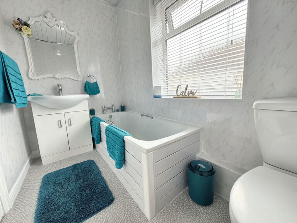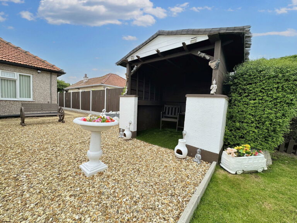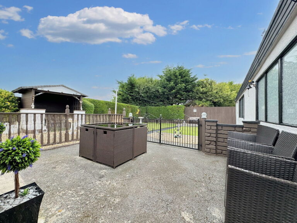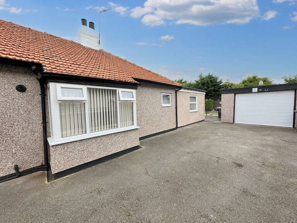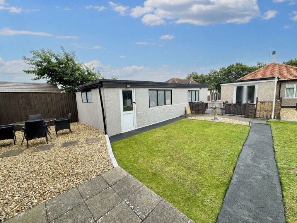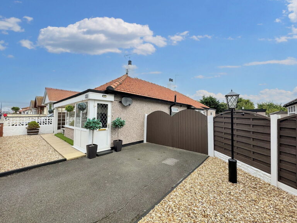£245,000
Sandbank Road, Towyn, Conwy
Key features
- Detached bungalow
- Extended to rear
- Generous level plot
- Two bedrooms
- Ensuite to master bedroom
- Kitchen/diner
- Large garage/workshop
- Freehold
- Council tax band - D
- EPC rating - D
- Detached bungalow
- Extended to rear
- Generous level plot
- Two bedrooms
- Ensuite to master bedroom
- Kitchen/diner
- Large garage/workshop
- Freehold
- Council tax band - D
- EPC rating - D
Full property description
A surprisingly spacious detached bungalow in the heart of Towyn, close to the promenade, local shops and numerous leisure facilities within this popular resort. Regular bus services operate to the nearby towns of Rhyl and Abergele. This large extended property has space in abundance both inside and out. comprising porch, lounge, kitchen diner, dining room, bathroom and two double bedrooms, one with en suite facility. An added bonus is the 35ft long garage/workshop with power and pit, plus extensive parking and level gardens. Viewings by appointment only with the agent.
Porch
Of uPVC construction with leaded windows. Part glazed door to;
Lounge - 5.29m x 4.41m (17'4" x 14'5")
Box bay window to front, two radiators and power points. Feature arch and door to;
Inner Hall
Coved ceiling, loft hatch, storage cupboard, radiator, thermostat and power point.
Kitchen/Breakfast Room - 5.41m x 3.08m (17'8" x 10'1")
A lovely bright kitchen fitted with a range of wall and base cabinets with wood block worktop surfaces over. Double oven within tower unit, gas hob, extractor fan, sink and drainer with mixer tap, space for washing machine and spaces for under counter fridge and freezer. Coved ceiling with spotlights, fitted cupboard housing Worcester combination gas boiler, box bay window to side, radiator, small side window and power points. Door to;
Dining Room/Second Lounge - 3.82m x 2.67m (12'6" x 8'9")
Ceiling spotlights, windows to either side, part panel walls, radiator, vinyl flooring and power points. French doors to garden.
Bedroom One - 4.1m x 3.64m (13'5" x 11'11")
A large double bedroom with coved ceiling, box bay window to side, radiator and power points. Range of fitted wardrobes to either side. Door to;
Ensuite - 2.63m x 2.05m (8'7" x 6'8")
Fitted with a three piece suite comprising low flush wc and wash hand basin within cabinets, plus a shower cubicle with Triton electric shower. Window, radiator and vinyl flooring.
Bedroom Two - 3.39m x 3.04m (11'1" x 9'11")
The second double bedroom with coved ceiling, box bay window to side, radiator and power points.
Bathroom - 2.54m x 1.4m (8'4" x 4'7")
Fitted with a three piece suite comprising low flush wc., wash hand basin over cabinet, plus a panel bath with mixer tap. Obscure glazed window, panelled ceiling and walls, vinyl flooring and radiator.
Outside
Wrought iron gates open to front area which has parking, paved pathways and gravel borders. Double timber gates open to a large side yard which allows for further parking, ideal for a motorhome, boat or caravan. The lengthy garage/workshop has an electric roller shutter door, two windows and door to side. It also has a mechanics pit. The rear garden is fully enclosed within hedging and fencing, being mainly laid to lawn with a centre path and gravel borders. A pretty summer house sits to the side and wrought iron gates and a timber balustrade divide the patio from the rest of the garden.
Services
Mains gas, electric, water and drainage are all believed to be connected at the property. Please note no appliances are tested by the selling agent.
Directions
From the agent's office, turn left at the second set of traffic lights and follow the road into Pensarn. Continue along the coast road for several miles into Towyn and, at the traffic lights, turn left into Sandbank Road. The property will be seen on the right.
Interested in this property?
Try one of our useful calculators
Stamp duty calculator
Mortgage calculator
