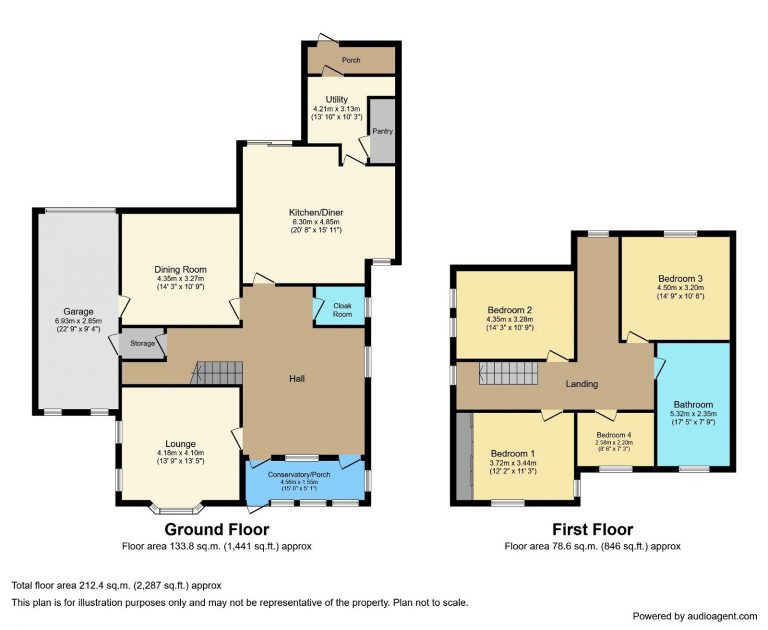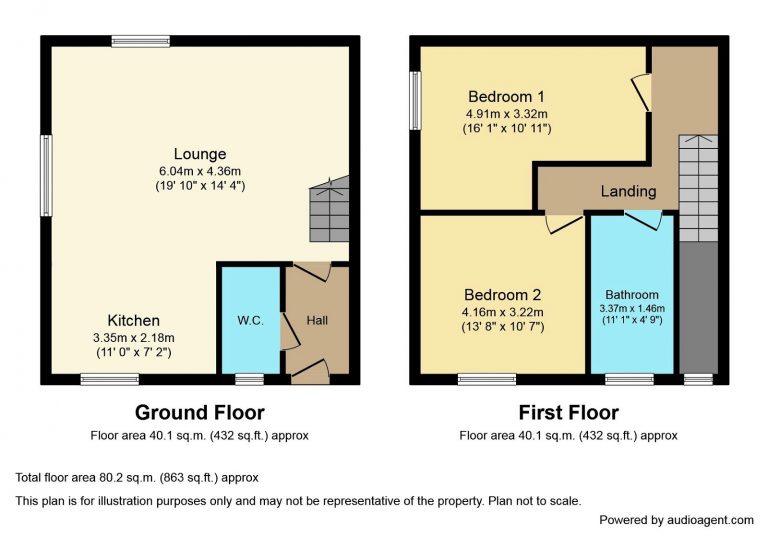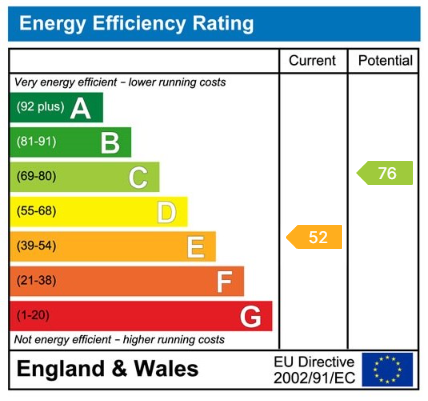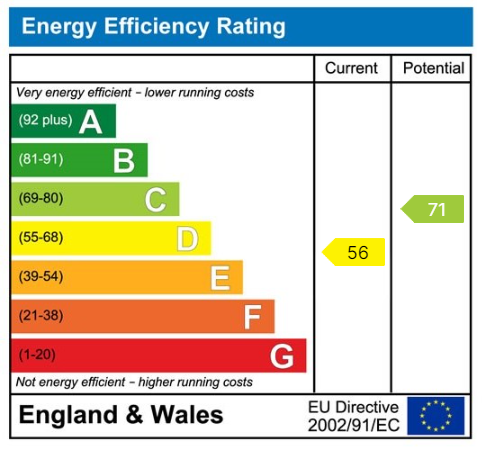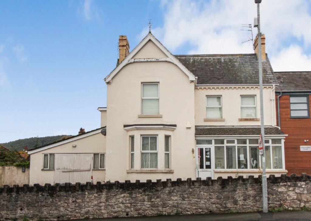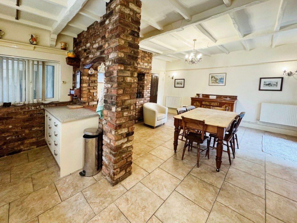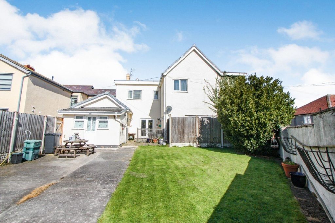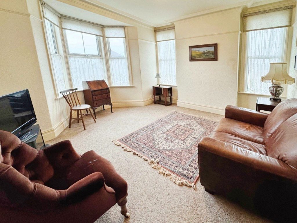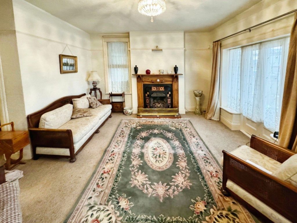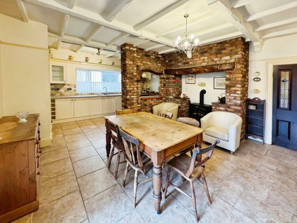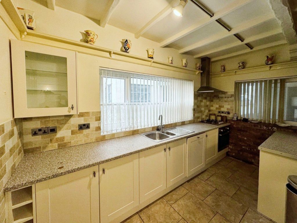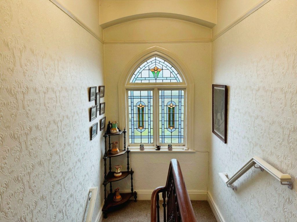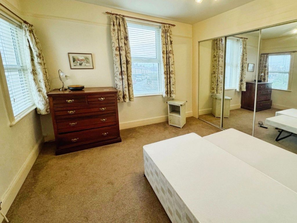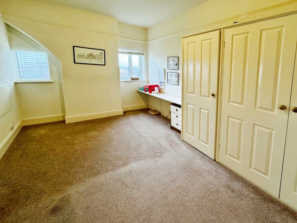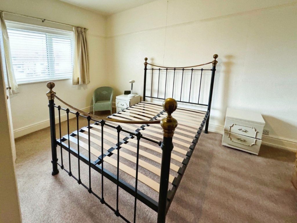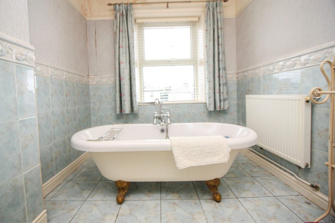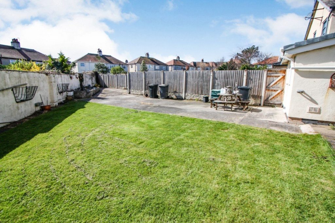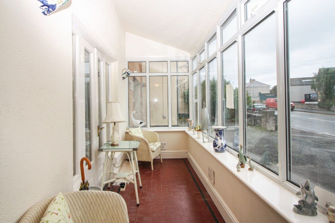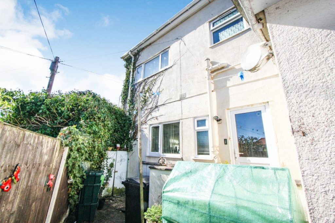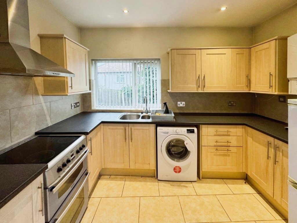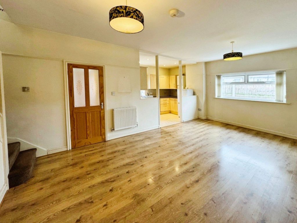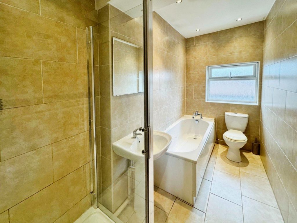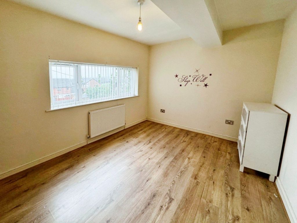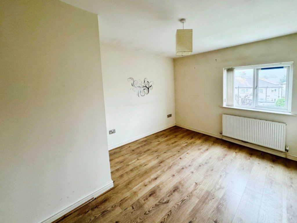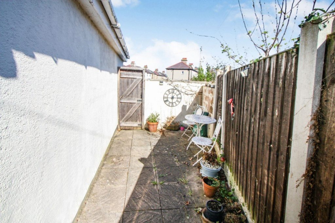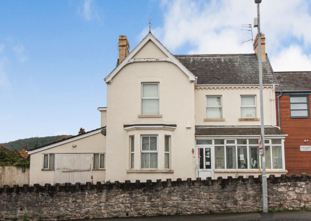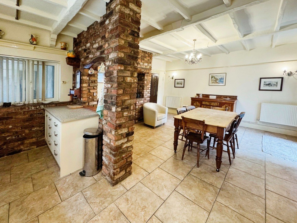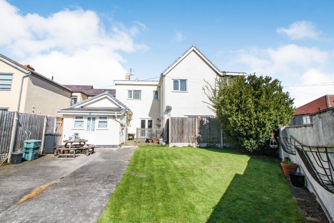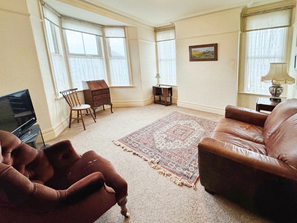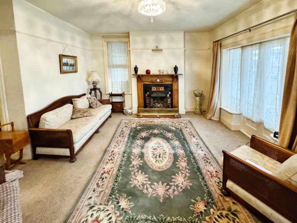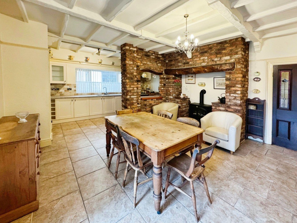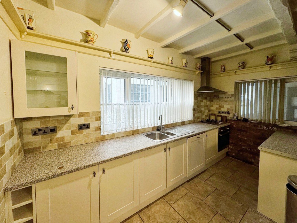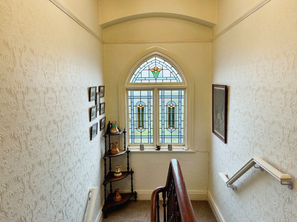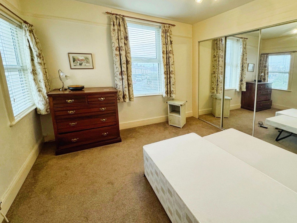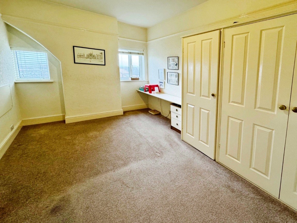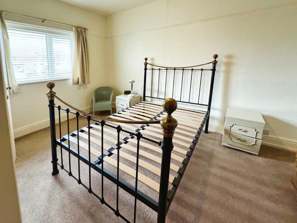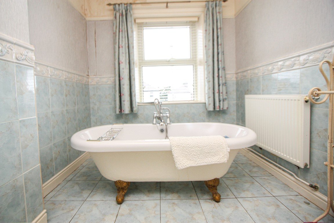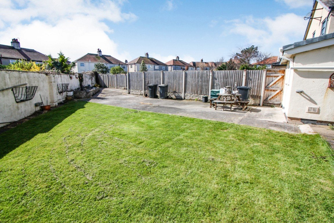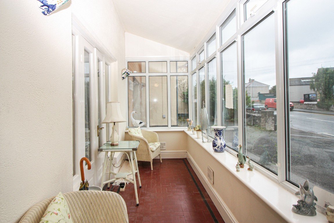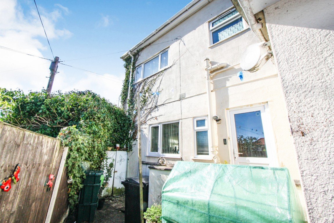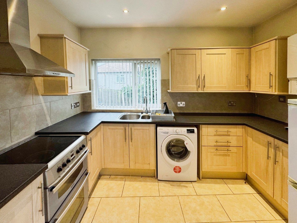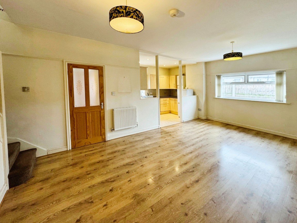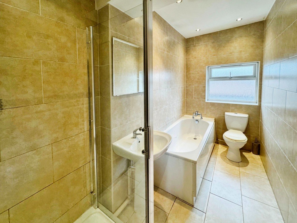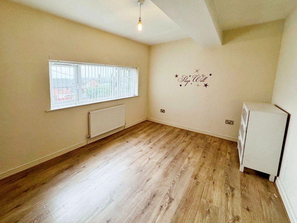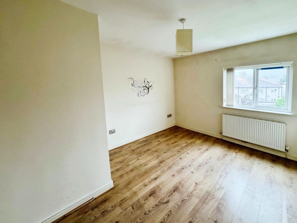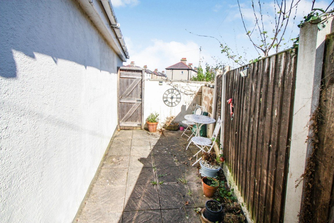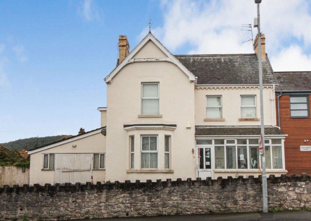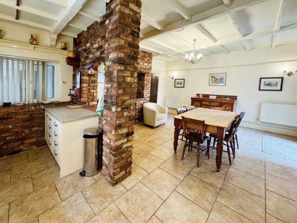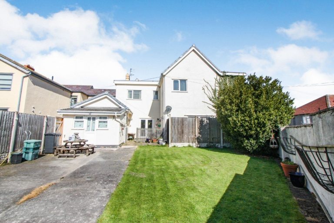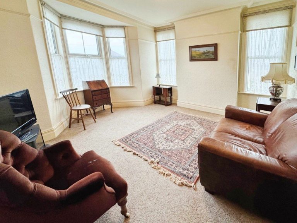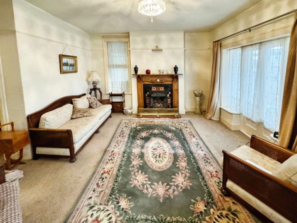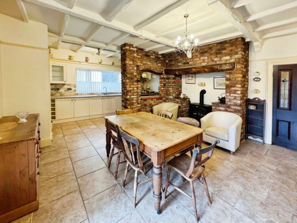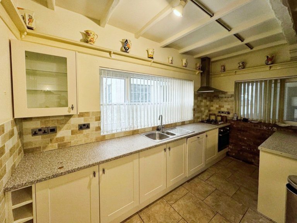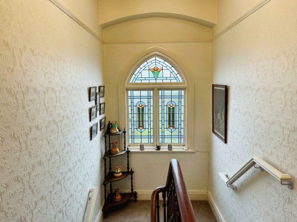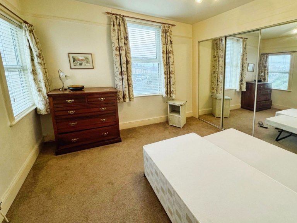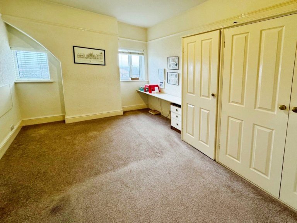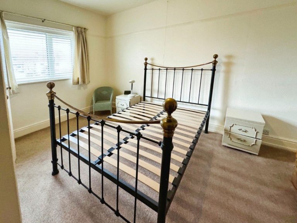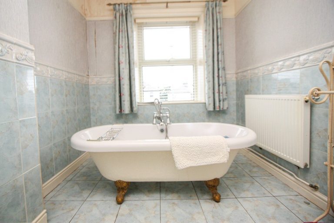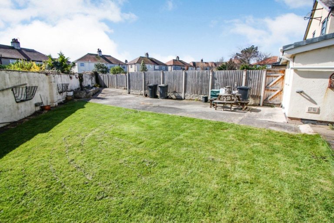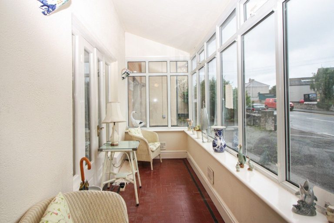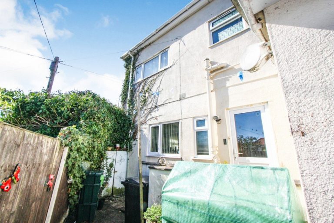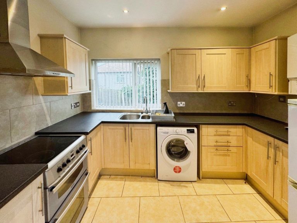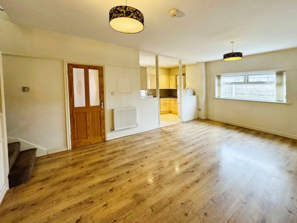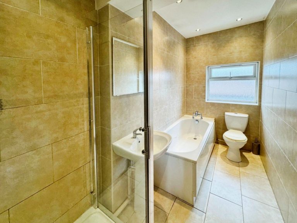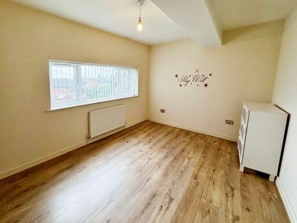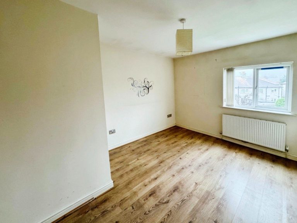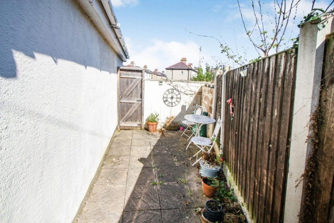£350,000
Rhuddlan Road, Abergele, Conwy
Key features
- Prestigious family house
- No forward chain
- Three reception rooms
- Four bedrooms
- Double garage
- Separate two bedroom annex
- Large garden
- EPC rating - House E - Annexe D
- Council tax band - F
- Freehold
Full property description
SIGNIFICANT REDUCTION. A substantial family house with the bonus of an annex, which is ideal for rental purposes. Previously being the residence of the Mayor of Abergele, this lovely property offers space in abundance and includes some original and delightful features such as decorative cornices, picture rails, deep skirting boards and stained glass windows. The spacious accommodation includes three reception rooms, large kitchen/dining room plus utility room, four bedrooms and a charming bathroom with a four piece suite. The attached annex has its own entrance, lounge, fitted kitchen, two double bedrooms and bathroom, offering a perfect long term let/holiday rental or accommodation for a dependant relative. Gas central heating and double glazing is installed throughout both properties. There is ample forecourt parking and a double garage offering further enhancement. To the rear of Dolhyfryd is a good size rear garden with gates allowing further parking. Being located on the periphery of Abergele town with shops, schools and parks all within walking distance and just minutes from the A55 Expressway. Available with no forward chain.
Conservatory/Porch - 4.56m x 1.55m (14'11" x 5'1")
A lovely entrance to Dolhyfryd and a pleasant space to sit. With a pitched roof, large uPVC windows and door to the front, tiled floor, radiator and power points.
Reception Hall/ Sitting Room - 6.87m x 5.53m (22'6" x 18'1")
A part glazed timber door opens to this versatile room which has front and side windows plus double doors to the conservatory. This room has an original open fireplace with tiles and a timber surround. Picture rails, decorative cornices, radiator and power points.
Cloakroom - 2.15m x 1.32m (7'0" x 4'3")
Fitted with a two piece suite comprising low flush wc and pedestal wash hand basin. Obscure glazed window, picture rail, part tiled walls and radiator.
Lounge - 4.18m x 4.1m (13'8" x 13'5")
A lounge with bay window to the front and two side windows. Picture rail, decorative coving, power points and radiator.
Dining Room - 4.35m x 3.27m (14'3" x 10'8")
Picture rail, decorative cornices, wall lights, power points and radiator. Door to garage.
Kitchen/Diner - 6.63m x 4.85m (21'9" x 15'10")
This spacious room has a superb Inglenook fireplace (currently blocked off) fitted with an electric stove. With beam ceiling, picture rail, wall lights, exposed brickwork, radiator and French doors to the rear garden. Ample space for dining suite. The kitchen area is fitted with a range of base cabinets with worktop surfaces incorporating integral electric oven, four ring gas hob, extractor fan, wine rack and one and a half bowl stainless steel sink and drainer with mixer tap. Two windows, charming 'plate shelving', ceiling spotlights and power points. Door to;
Utility Room - 4.21m x 3.13m (13'9" x 10'3")
Providing plenty of space and fitted with a further range of base cabinets and stainless steel sink and drainer. Side window, power points, space for appliances and a large pantry with shelving and window. Door to;
Rear Porch - 3.11m x 1.74m (10'2" x 5'8")
Windows and door to the rear garden. A useful space with power points, cabinets, tiled floor and housing the Worcester combination gas boiler.
Stairs and Landing
An impressive turned staircase commanded by a superb stained glass window and leading to a large landing. Beneath the staircase is a useful storage room housing the electric consumer units and with a door to the double garage. The landing has decorative coving, picture rail, radiator, power point and rear window.
Bedroom One - 3.72m x 3.44m (12'2" x 11'3")
Windows to the side and front, picture rail, a range of fitted wardrobes with mirror sliding doors, radiator and power points.
Bedroom Two - 4.35m x 3.28m (14'3" x 10'9")
Two windows to the side, picture rail, a range of fitted cupboards, radiator and power points.
Bedroom Three - 4.5m x 3.2m (14'9" x 10'5")
Window to the rear, picture rail, a range of fitted cupboards, radiator and power points.
Bedroom Four - 2.58m x 2.2m (8'5" x 7'2")
Window to the front, picture rail, radiator and power points.
Bathroom - 5.32m x 2.35m (17'5" x 7'8")
A particularly impressive bathroom fitted with a four piece suite comprising of low flush wc, pedestal wash hand basin, shower cubicle and a superb freestanding bath with mixer tap and shower attachment. Part tiled walls, window to the front, picture rail, radiator and vinyl flooring.
Outside
Dolhyfryd has a large forecourt providing ample parking. A DOUBLE GARAGE sits to the left hand side offering further potential. There is also access to the annex on the left, via a timber gate. The rear garden is large and mainly laid to lawn, a real 'sun trap' with a paved patio and raised flower border. There is also vehicular access to this area via timber gates.
Annex
Hall - 2.51m x 1.35m (8'2" x 4'5")
Part glazed uPVC entrance door into hall with tiled floor, radiator and power points.
Cloakroom - 2.2m x 0.87m (7'2" x 2'10")
Fitted with a two piece suite comprising low flush wc and pedestal wash hand basin. Part tiled walls, radiator and obscure glazed window.
Lounge - 6.04m x 4.36m (19'9" x 14'3")
A large pleasant lounge with two windows, picture rail, power points, two radiators, laminate flooring and open access into the;
Kitchen - 3.35m x 2.18m (10'11" x 7'1")
Fully fitted with a range of wall and base cabinets with worktop surfaces over. One and a half bowl stainless steel sink and drainer with mixer tap, wall mounted Worcester combination gas boiler, spaces for washing machine, cooker and fridge freezer. Extractor fan, part tiled walls, power points and ceiling spotlights.
Stairs and Landing
Staircase leads to landing with smoke alarm, loft hatch, window and power points.
Bedroom One - 4.91m x 3.32m (16'1" x 10'10")
A spacious double bedroom with window to the side, radiator, laminate flooring and power points.
Bedroom Two - 4.16m x 3.22m (13'7" x 10'6")
A further double bedroom with window to the front, radiator, laminate flooring and power points.
Bathroom - 3.37m x 1.46m (11'0" x 4'9")
Fitted with a four piece suite comprising low flush wc, pedestal wash hand basin, shower cubicle and panel bath with mixer tap. Fully tiled walls and floor, obscure glazed window, chrome ladder style radiator and ceiling spotlights.
Outside
Access to the annex is via a timber gate to the side of Dolhyfryd. The gate opens to an enclosed paved courtyard, an ideal private seating area. A slope leads to the entrance door.
Services
Mains gas, electric, water and drainage are connected or available at the property. Please note no appliances are tested by the agent.
Directions
From the agent's office, proceed through both sets of traffic lights, passing the shops on the left and then over the pedestrian crossing. After a short distance the property will be seen on the right.
Interested in this property?
Try one of our useful calculators
Stamp duty calculator
Mortgage calculator
