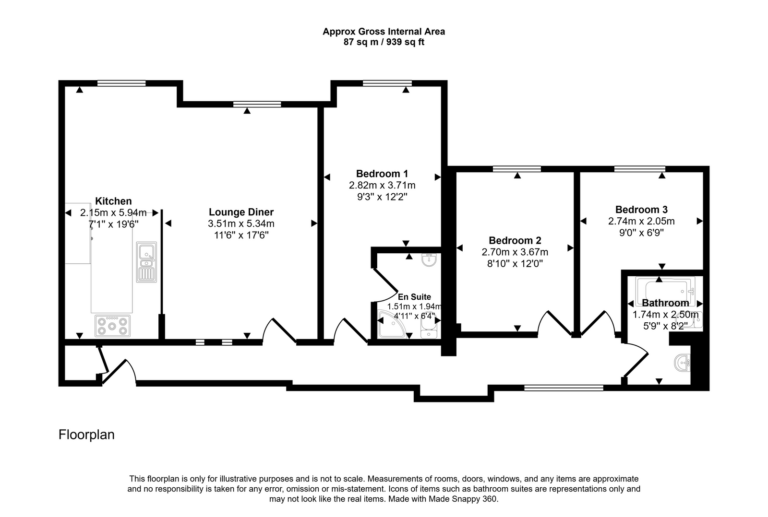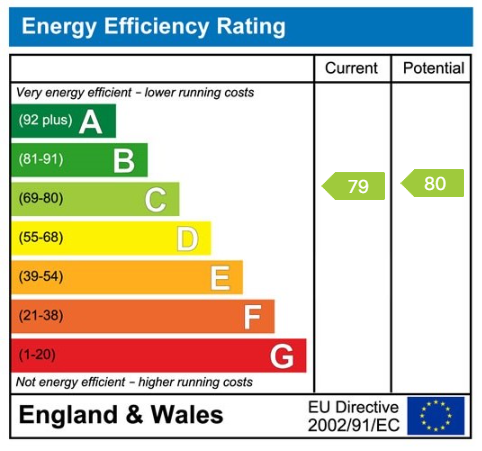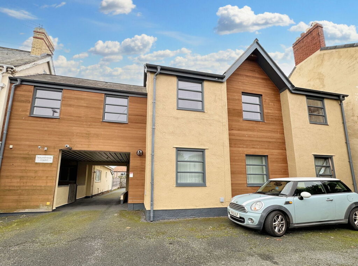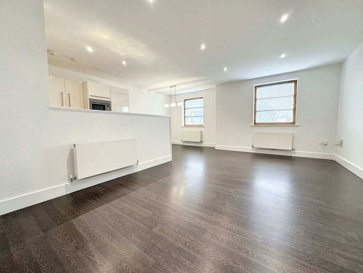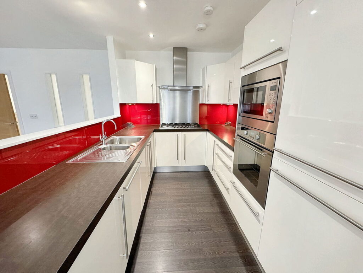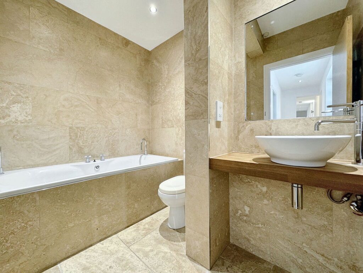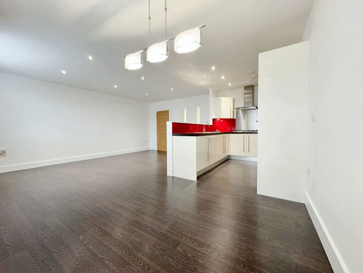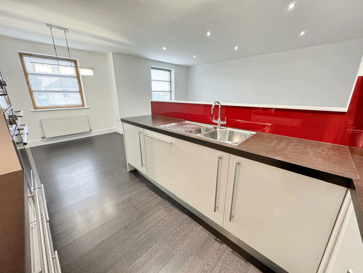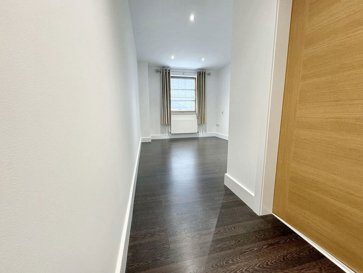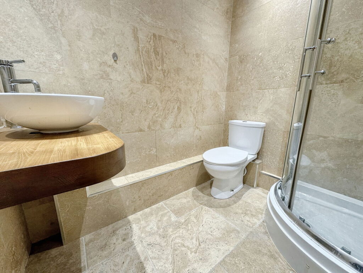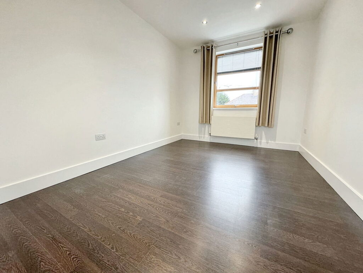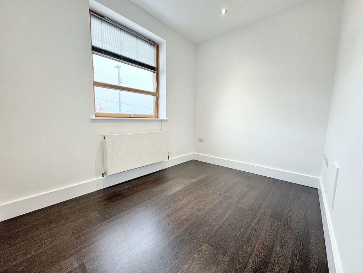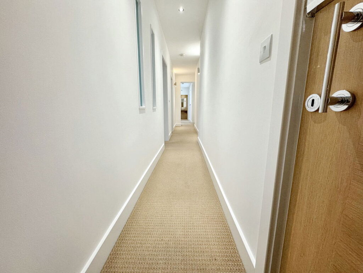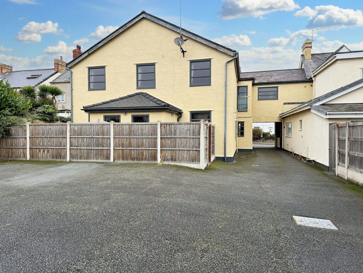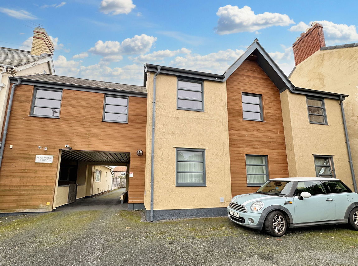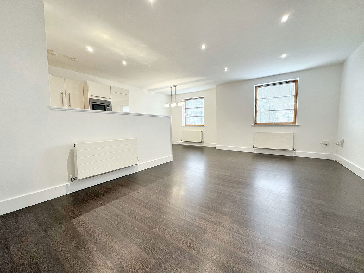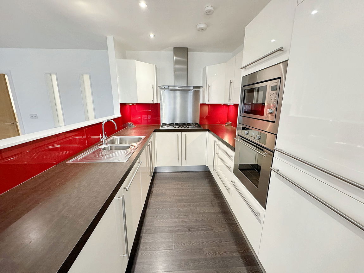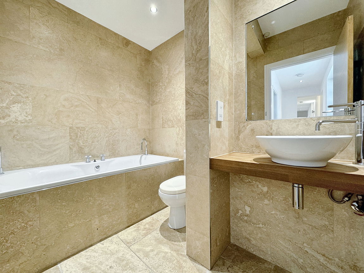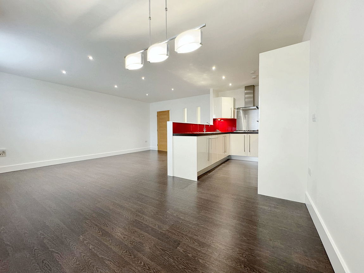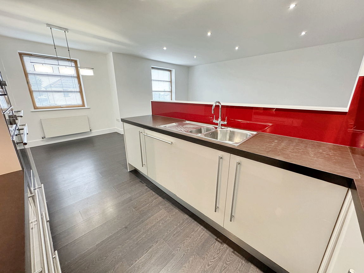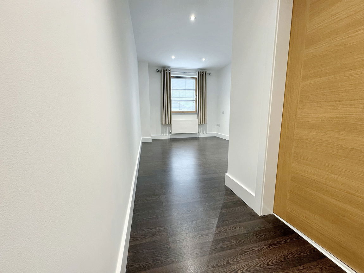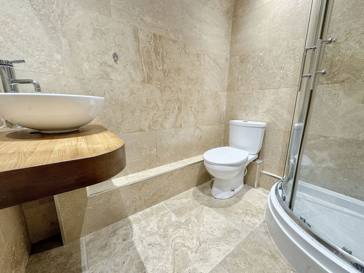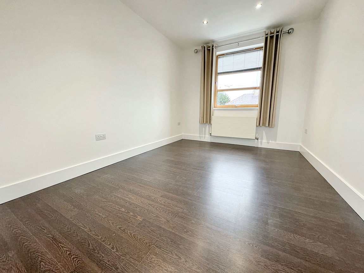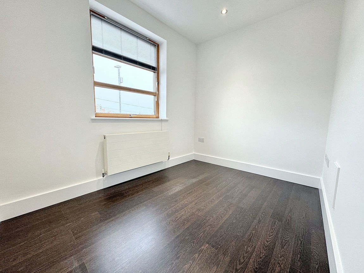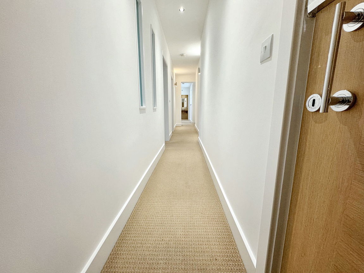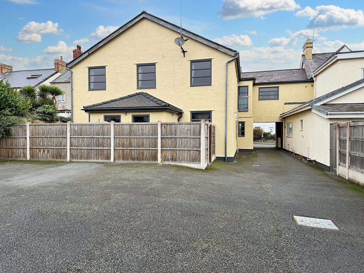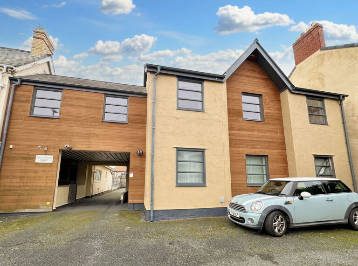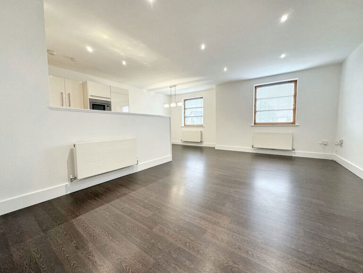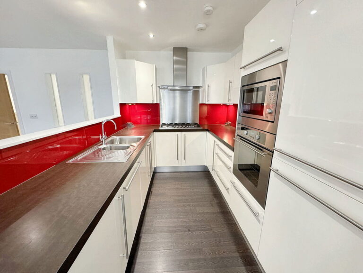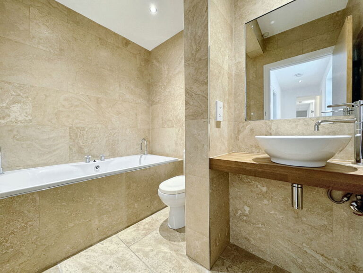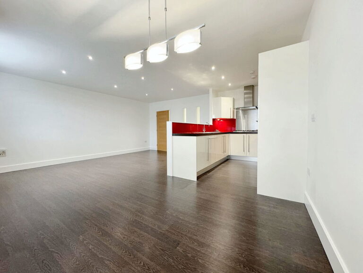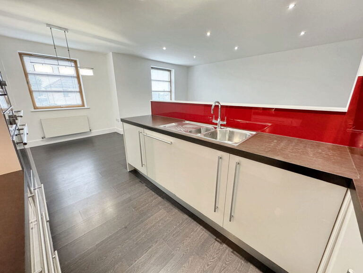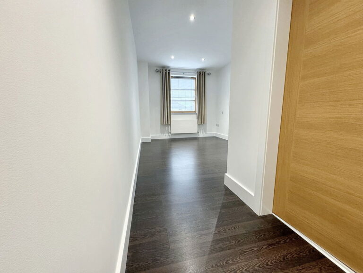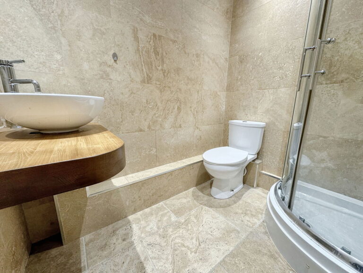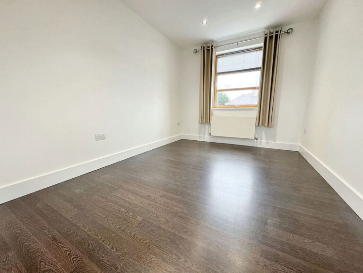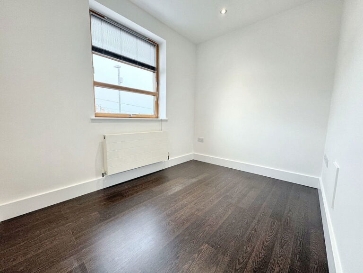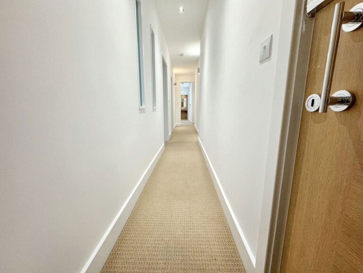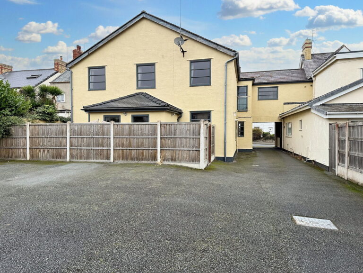£149,950
Rhuddlan Road, Abergele, Conwy
Key features
- Modern top floor apartment
- Close to Abergele town centre
- Open plan lounge and kitchen
- Three bedrooms
- Ensuite facility
- No forward chain
- Allocated parking for two vehicles
- EPC rating - C
- Council tax band - D
- Leasehold
- Modern top floor apartment
- Close to Abergele town centre
- Open plan lounge and kitchen
- Three bedrooms
- Ensuite facility
- No forward chain
- Allocated parking for two vehicles
- EPC rating - C
- Council tax band - D
- Leasehold
Full property description
Available to view and with no forward chain is this well presented and contemporary top floor apartment, within a block of four. Surprisingly spacious and with modern and contemporary fittings throughout. The property comprises communal lobby with private entrance door, lengthy hallway, open plan lounge and kitchen, quality bathroom and three bedrooms, one with en suite. There is allocated parking for two cars to the rear, town centre facilities are within a short stroll and regular bus services operate nearby. A rare opportunity to acquire a large attractive apartment within Abergele town.
Hallway
Private timber entrance door opens to long hallway with loft hatch, window to rear, wall lights, feature glass panels, radiator, two smoke alarms, intercom entry and thermostat.
Walk in Storage Cupboard
Providing ample storage and housing the wall mounted Worcester combination gas boiler and electric consumer unit. Radiator.
Lounge and Kitchen - 5.65m x 5.34m (18'6" x 17'6")
A spacious open plan room with ceiling spotlights, three radiators and ample power points. Two windows to the front of the property. A contemporary kitchen with wall and base cabinets and worktop surfaces over. Integral appliances including dishwasher, electric oven and microwave within tower unit plus a fridge freezer. Smoke alarm, one and a half bowl stainless steel sink and drainer with mixer tap, five ring gas hob with extractor canopy and splashback.
Bedroom One - 2.82m x 3.71m (9'3" x 12'2")
Window to front, ceiling spotlights, radiator and power points.
Ensuite - 1.51m x 1.94m (4'11" x 6'4")
Beautifully fitted with low flush wc, wash hand basin with mixer tap and a corner shower cubicle. Fully tiled walls and floor, ceiling spotlights, vertical radiator, extractor fan, mirror and shaving point.
Bedroom Two - 2.7m x 3.67m (8'10" x 12'0")
The second double bedroom with window to front, ceiling spotlights, radiator and power points.
Bedroom Three - 2.74m x 2.05m (8'11" x 6'8")
Window to front, loft hatch, ceiling spotlights, radiator and power points.
Bathroom - 1.74m x 2.5m (5'8" x 8'2")
A lovely bathroom comprising low flush wc, wash hand basin with mixer tap and a bath with centre taps. Fully tiled walls and floor, ceiling spotlights, extractor fan, vertical radiator, mirror and shaving point.
Outside
Accessed via a communal entrance with post boxes and automatic lighting. Stairs lead to private entrance. To the rear of the property is allocated parking for two vehicles, for each flat.
Services
Mains gas, electric, water and drainage are all believed to be connected at the property. Please note no appliances are tested by the selling agent.
Directions
From the agent's office, proceed through both sets of traffic lights, passing the shops on the left and then over the pedestrian crossing. After a short distance the property will be seen on the right.
Agents Notes
Leasehold property, 999 years from 2007
Monthly Maintenance charge £85.00
Interested in this property?
Try one of our useful calculators
Stamp duty calculator
Mortgage calculator
