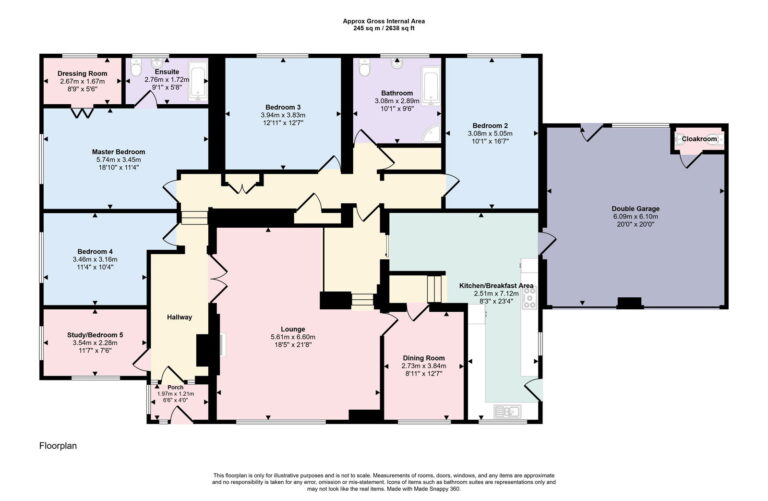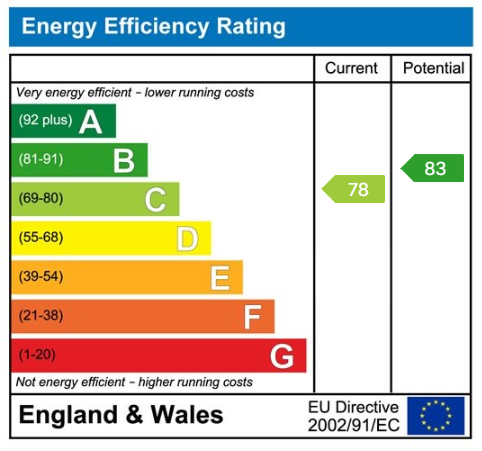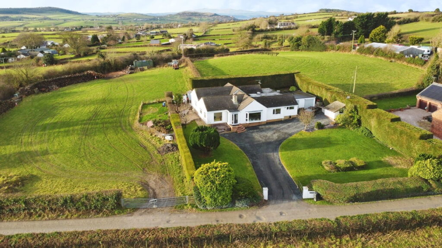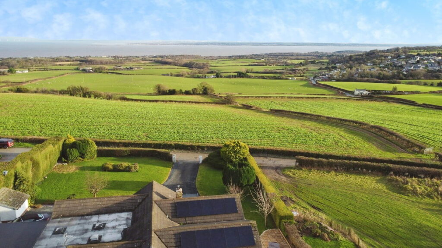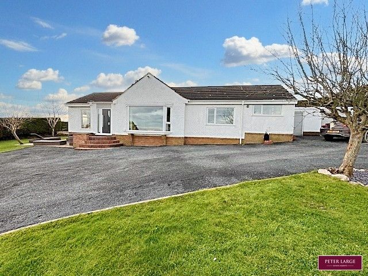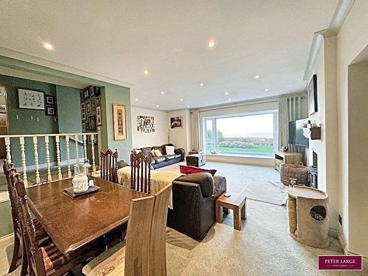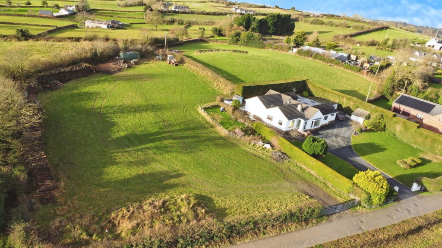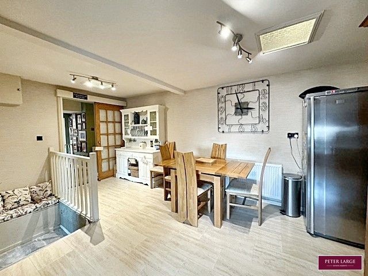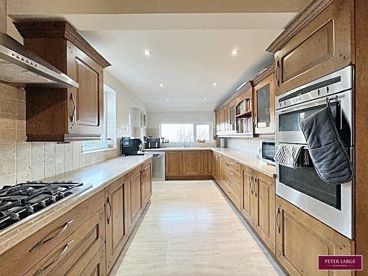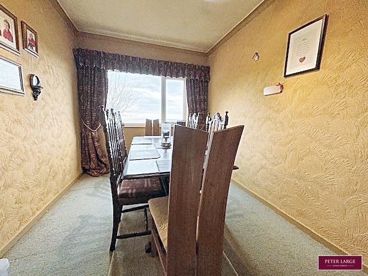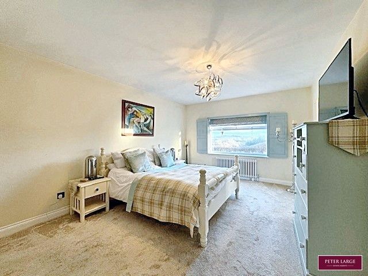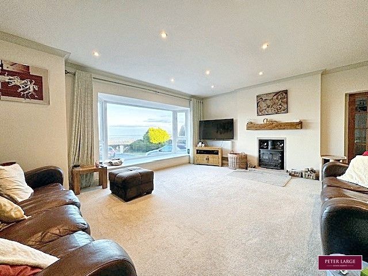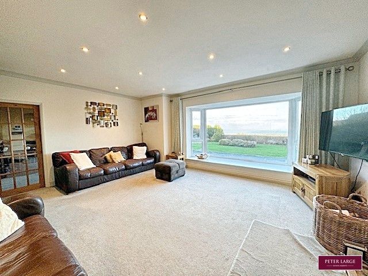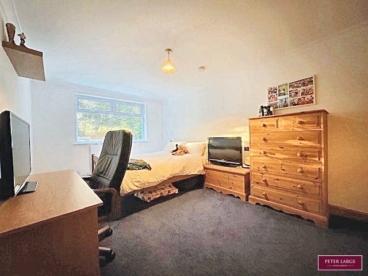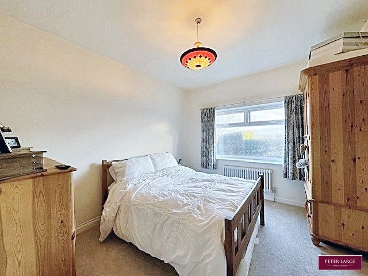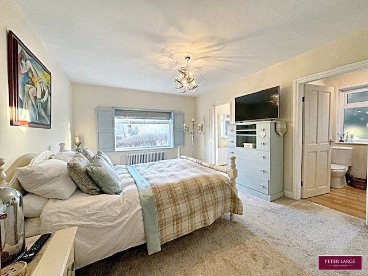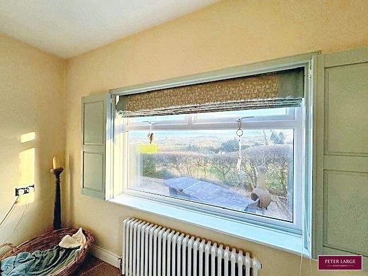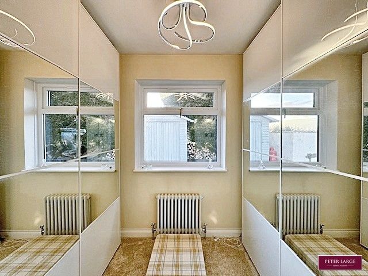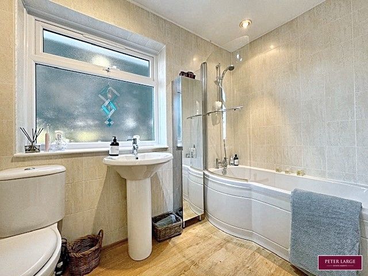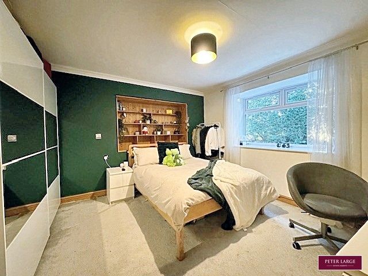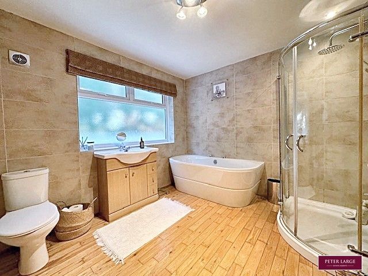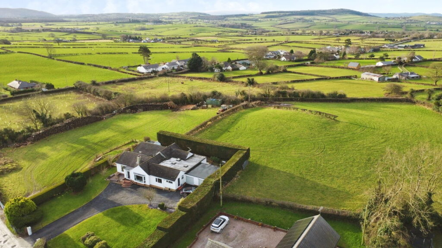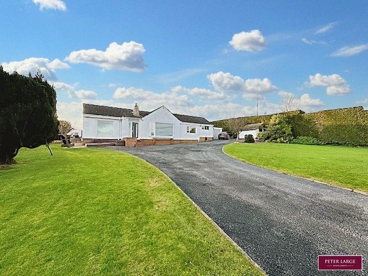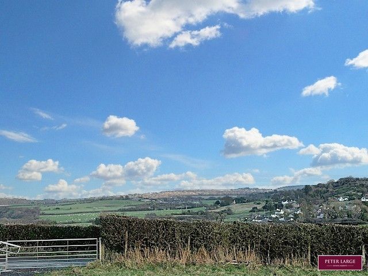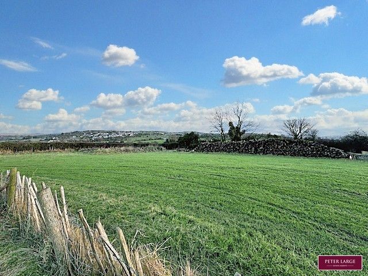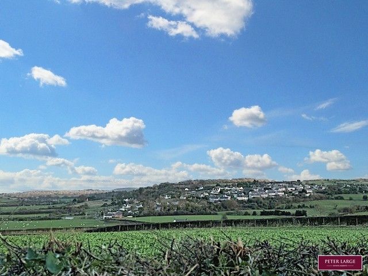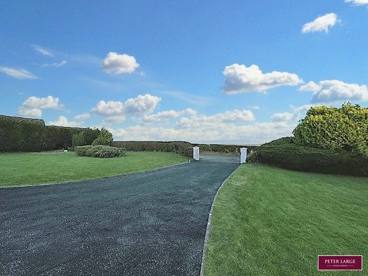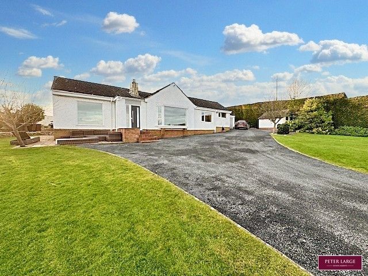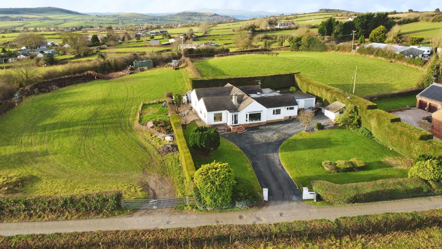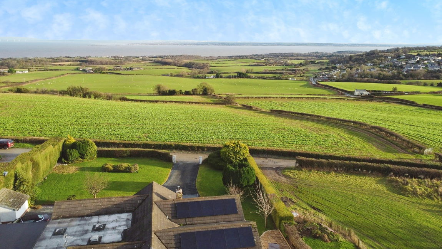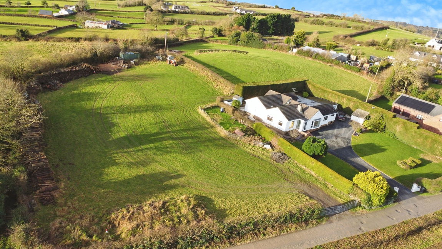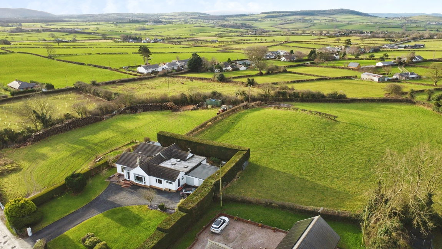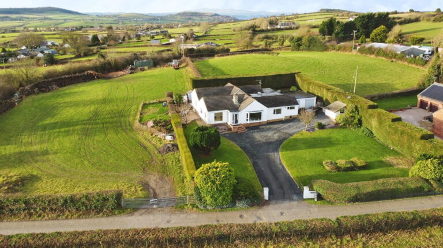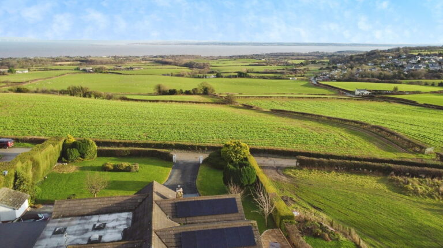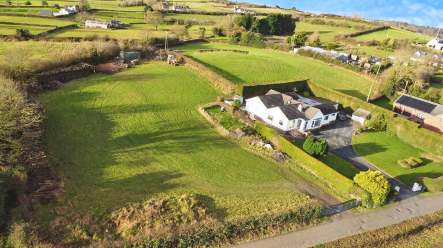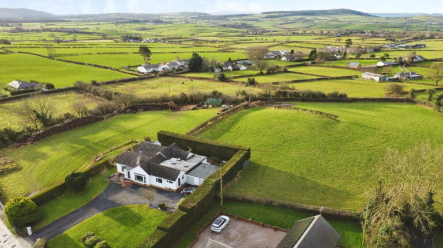£675,000
Pump Lane, Axton, Axton, Holywell,
Key features
- BREATHTAKING PANORAMIC VIEWS
- PADDOCKS FOR EQUESTRIAN USE
- SPLIT LEVEL DETACHED RESIDENCE
- SPACIOUS LOUNGE
- ENSUITE & DRESSING ROOM TO MASTER BEDROOM
- FIVE BEDROOMS
- LUXURY FAMILY BATHROOM
- DOUBLE GARAGE & SWEEPING DRIVEWAY
- FREEHOLD
- COUNCIL TAX - G EPC - C
- BREATHTAKING PANORAMIC VIEWS
- PADDOCKS FOR EQUESTRIAN USE
- SPLIT LEVEL DETACHED RESIDENCE
- SPACIOUS LOUNGE
- ENSUITE & DRESSING ROOM TO MASTER BEDROOM
- FIVE BEDROOMS
- LUXURY FAMILY BATHROOM
- DOUBLE GARAGE & SWEEPING DRIVEWAY
- FREEHOLD
- COUNCIL TAX - G EPC - C
Full property description
This detached split level country residence enjoys breathtaking panoramic views of the Dee Estuary and beyond with the benefit of two adjoining paddocks ideal for equestrian use. Having spacious living accommodation with a multi fuel stove, five bedrooms, en-suite to the master bedroom, luxury family bathroom and a attached double garage. Modern air source heating and solar panels have been installed to provide an energy efficient family home.
PORCH
RECEPTION HALL
INNER HALL
STUDY/FITH BEDROOM
BEDROOM FOUR
MASTER BEDROOM
DRESSING ROOM
ENSUITE
BEDROOM THREE
FAMILY BATHROOM
BEDROOM TWO
SPACIOUS LOUNGE
DINING ROOM
KITCHEN/BREAKFAST AREA
OUTSIDE
SERVICES
DIRECTIONS
Interested in this property?
Try one of our useful calculators
Stamp duty calculator
Mortgage calculator
