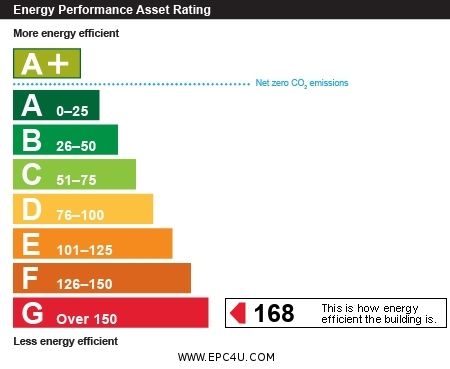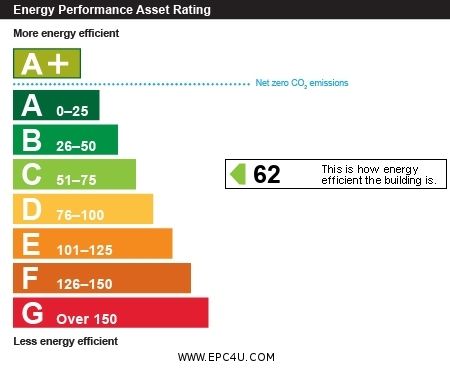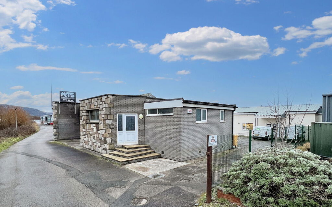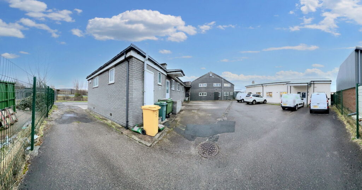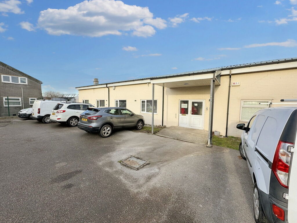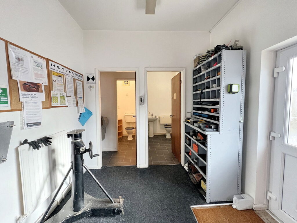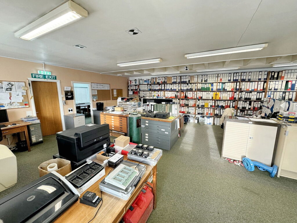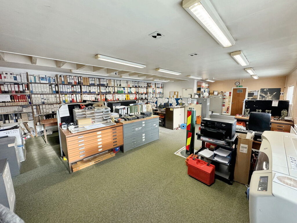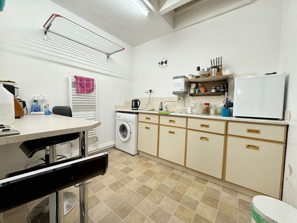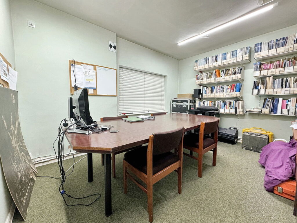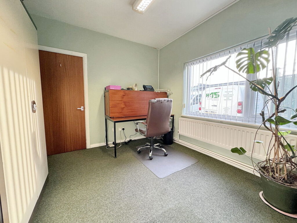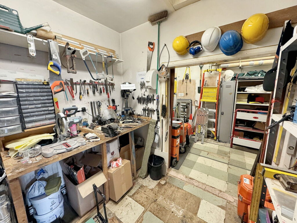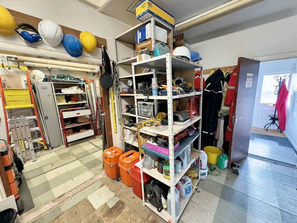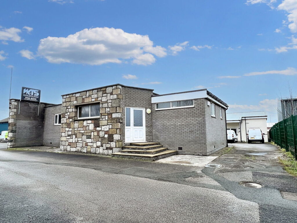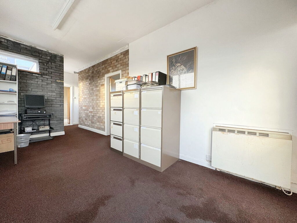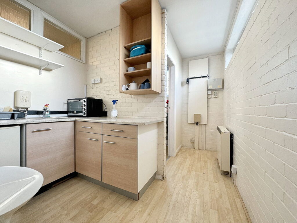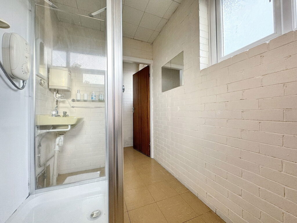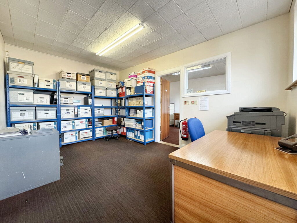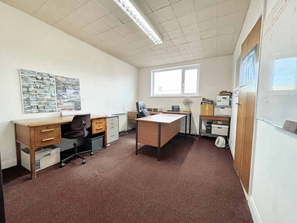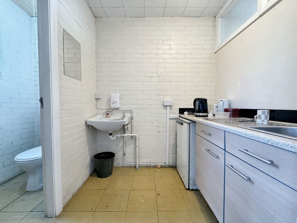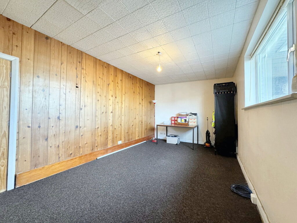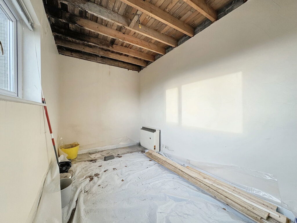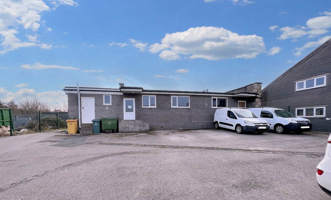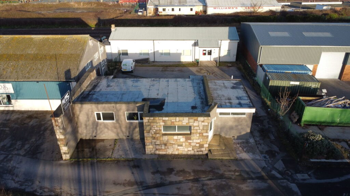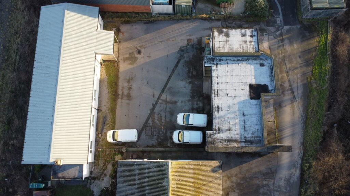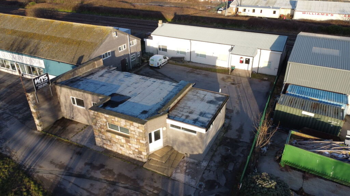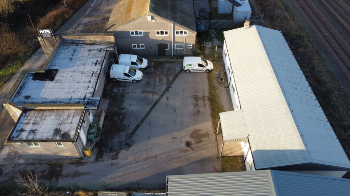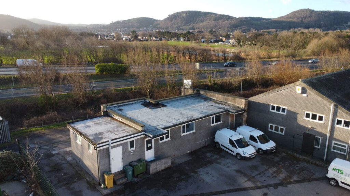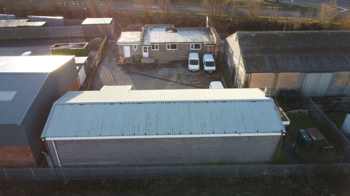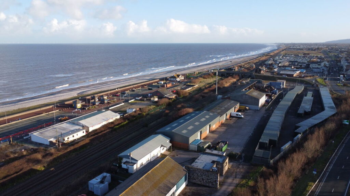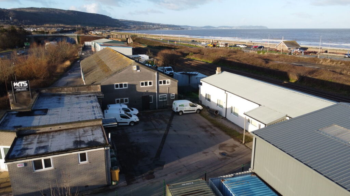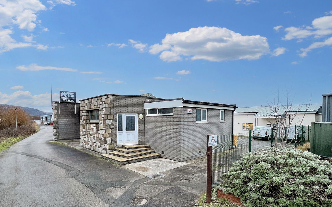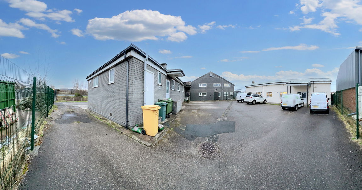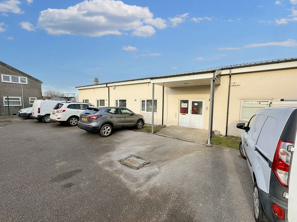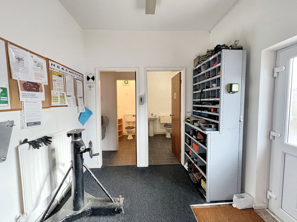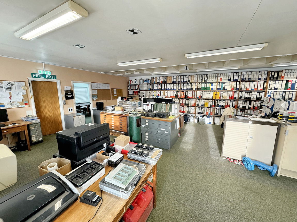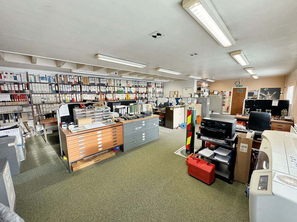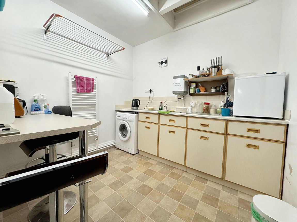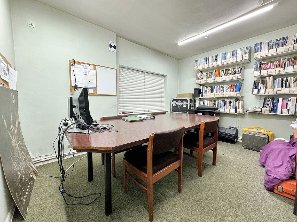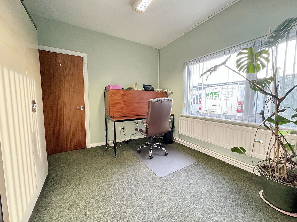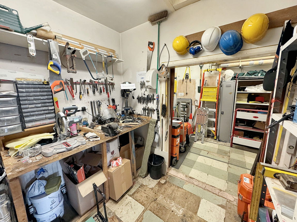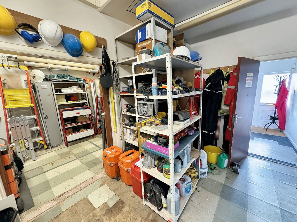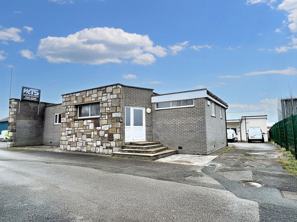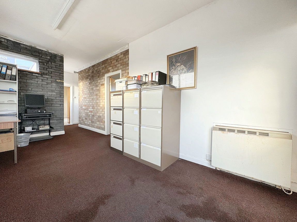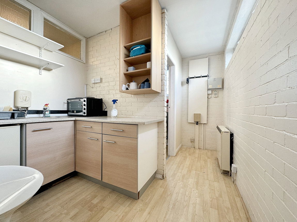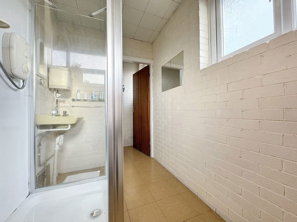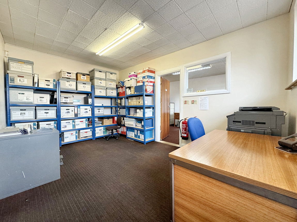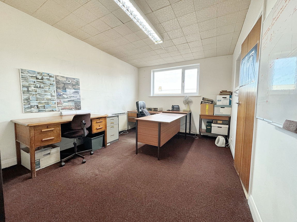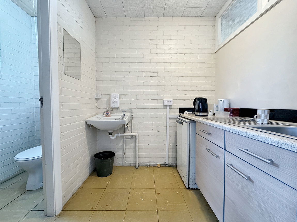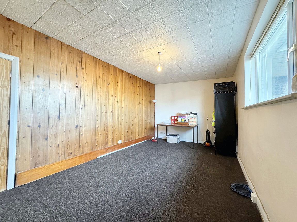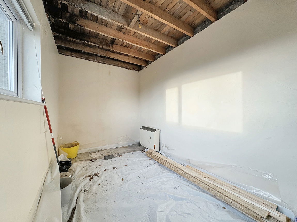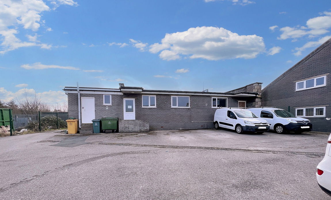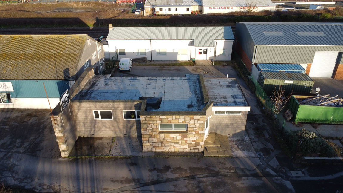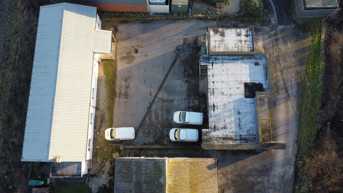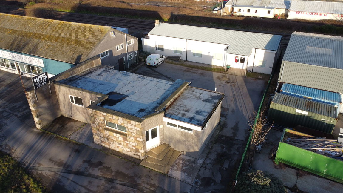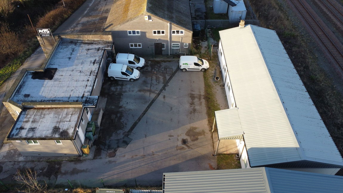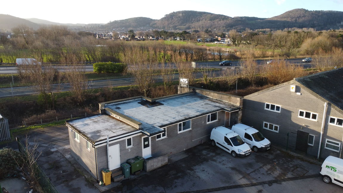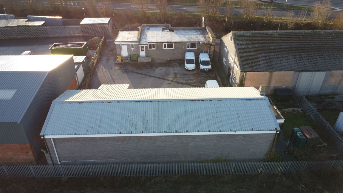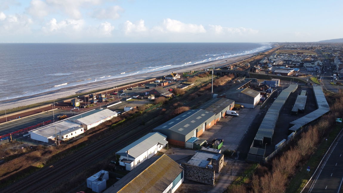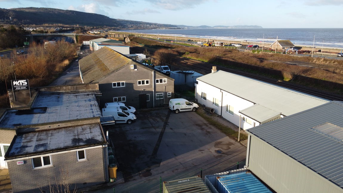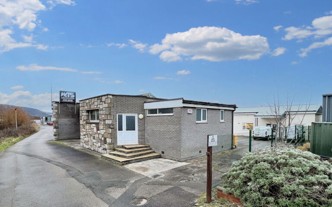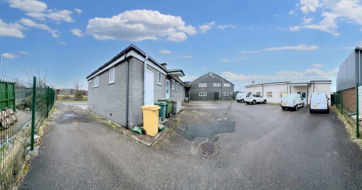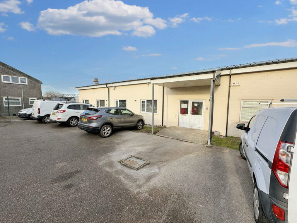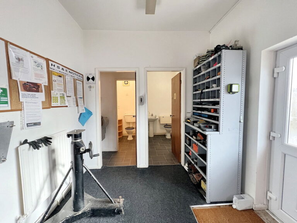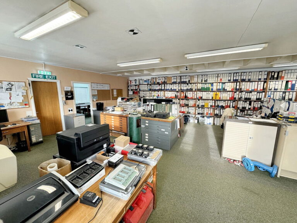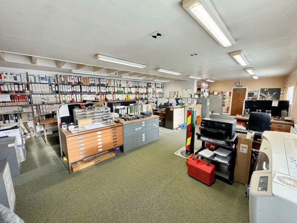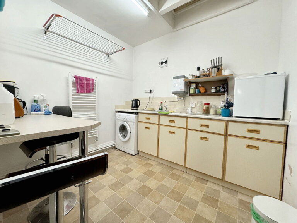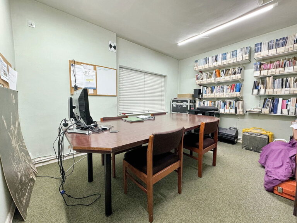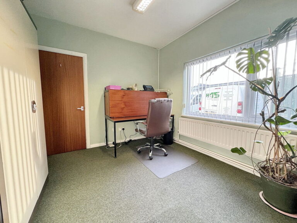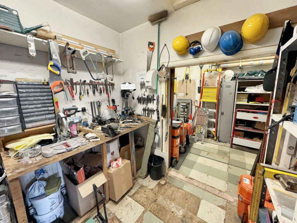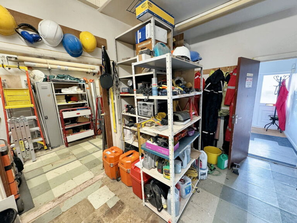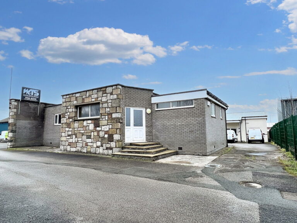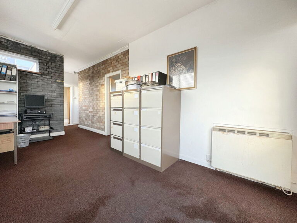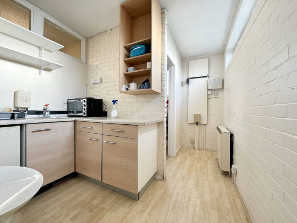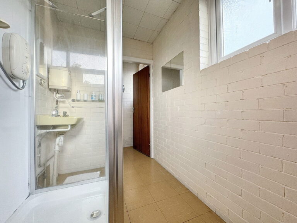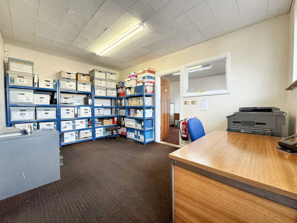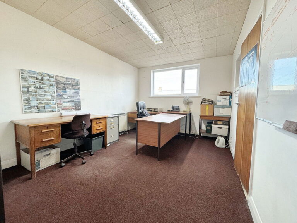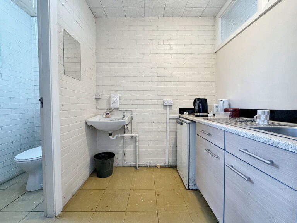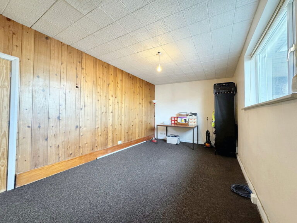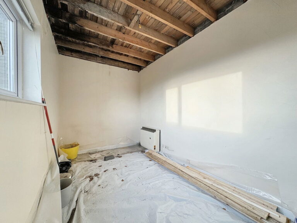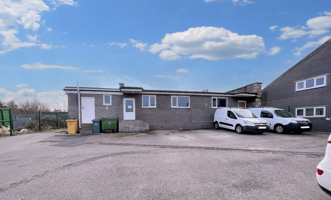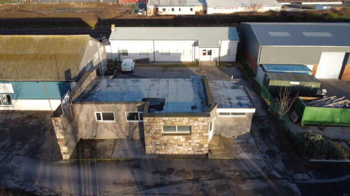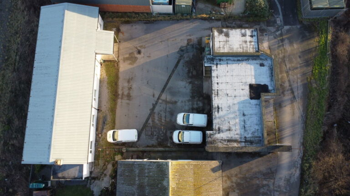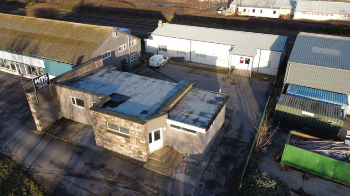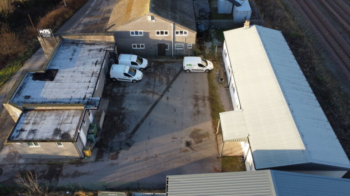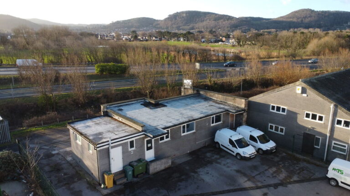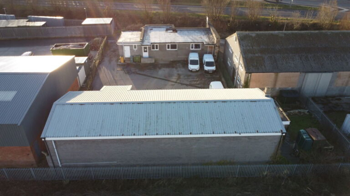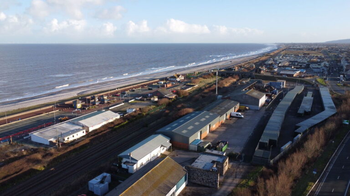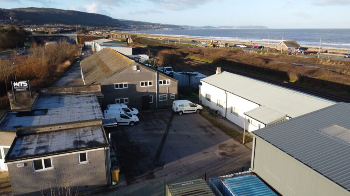£375,000
Abergele,
Key features
- EPC Unit 1- G - Unit 2 - C
- Located under 1 mile from Abergele
- Tenure - Freehold
- Good location
- Workshop available
- Open plan office area
- Large staff car park
- Easy access from A55 Expressway
- Within walking distance to Abergele and Pensarn train station
- Investor opportunity
- EPC Unit 1- G - Unit 2 - C
- Located under 1 mile from Abergele
- Tenure - Freehold
- Good location
- Workshop available
- Open plan office area
- Large staff car park
- Easy access from A55 Expressway
- Within walking distance to Abergele and Pensarn train station
- Investor opportunity
Full property description
Description
Unit 1
Located at the rear of the plot, this spacious building offers a large open office space, meeting room, private office with store room, large workshop area and two separate cloakrooms.
Lobby - 2.82m x 2.5m (9'3" x 8'2")
Accessed via uPVC front door. With lighting, radiator and carpet flooring. Offering two doors leading into separate toilets.
WC one - 2.54m x 1.33m (8'4" x 4'4")
With WC, pedestal hand wash basin, lighting, obscured window, radiator and lino flooring.
WC two - 2.54m x 1.04m (8'4" x 3'4")
With floating sink, WC, 'Dyson airblade' hand dryer, lighting, power point and lino flooring.
Workshop
A spacious room, currently used as a workshop with space for various equipment. With sliding doors opening to further storage space, lighting and loft hatch.
Open office space - 11.8m x 7.17m (38'8" x 23'6")
A large room offering the ideal space for an open office. With lighting, multiple windows and radiators along with carpet flooring throughout.
Staff room - 2.73m x 2.39m (8'11" x 7'10")
Providing a variety of base cabinets with worktop over, sink with tap and drainer, hot water unit, space for a washing machine, fridge and breakfast bar area. With lighting, ladder radiator, partly tiled walls and lino flooring.
Meeting room - 4.09m x 3.46m (13'5" x 11'4")
With lighting, window and carpet flooring.
Office room - 3.37m x 2.99m (11'0" x 9'9")
Offering lighting, window, radiator and carpet flooring. With door leading into a store room with fire door exit and lighting.
Unit 2
Entrance Hall - 5.38m x 2.81m (17'7" x 9'2")
Staff room/utility area - 3.4m x 2.56m (11'1" x 8'4")
Shower Room - 2.52m x 1.65m (8'3" x 5'4")
WC - 1.66m x 0.93m (5'5" x 3'0")
Office room One - 5.53m x 3.19m (18'1" x 10'5")
Office room Two - 4.49m x 2.38m (14'8" x 7'9")
Office room Three - 4.71m x 3.23m (15'5" x 10'7")
Office room Four - 4.72m x 3.08m (15'5" x 10'1")
Utility Room - 1.98m x 1.71m (6'5" x 5'7")
WC - 1.71m x 0.92m (5'7" x 3'0")
Services
Directions
Interested in this property?
Try one of our useful calculators
Stamp duty calculator
Mortgage calculator

