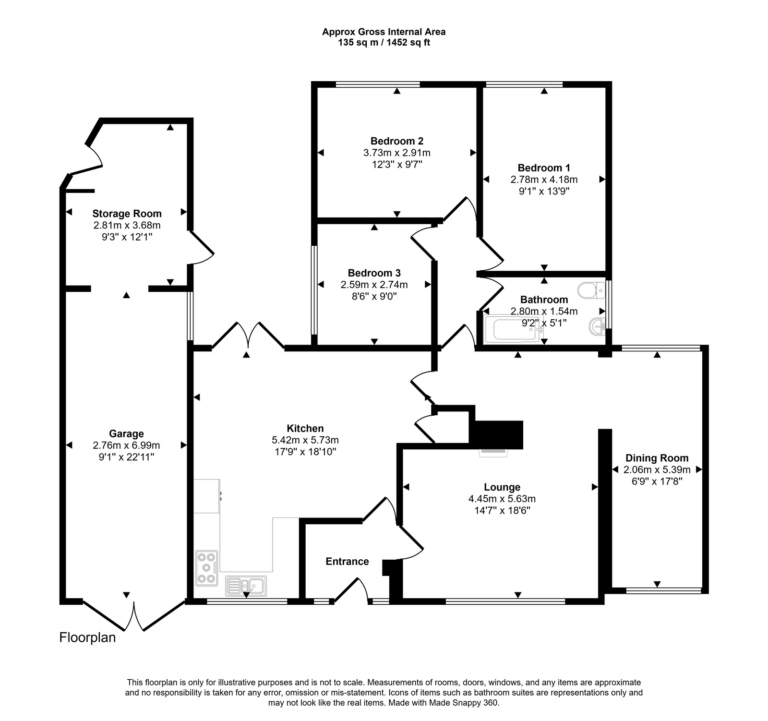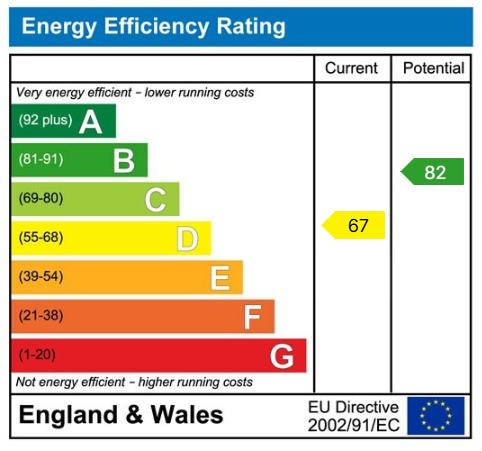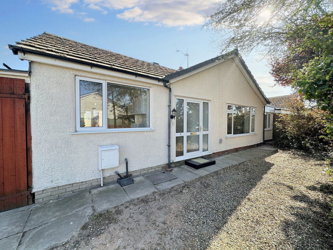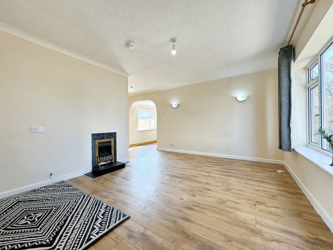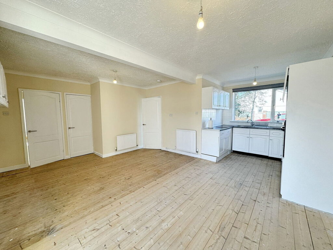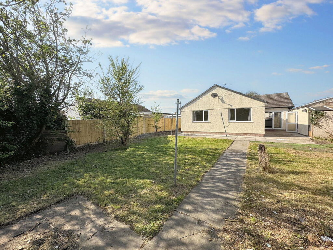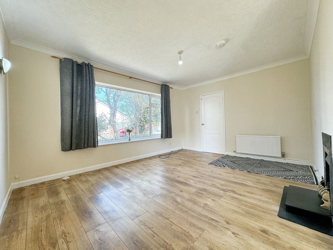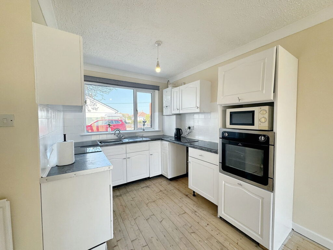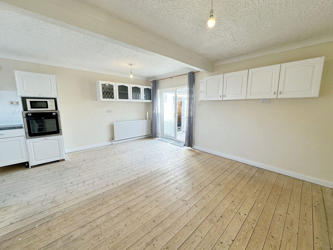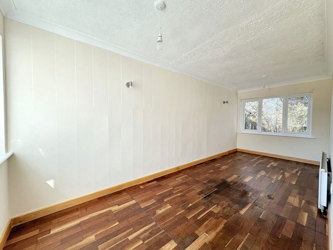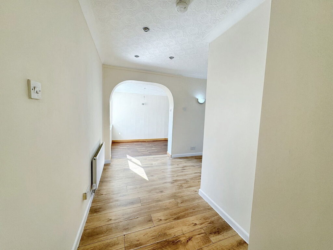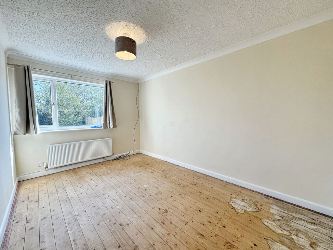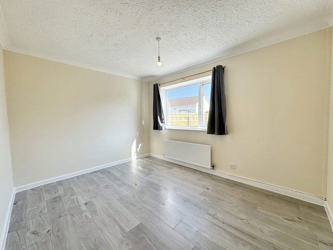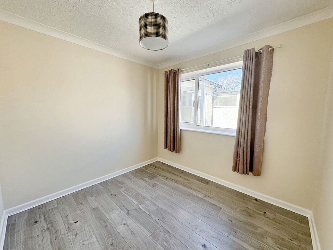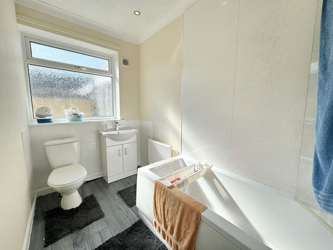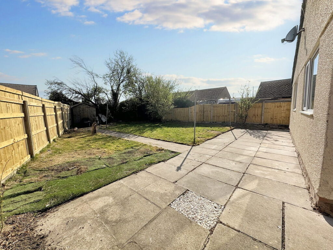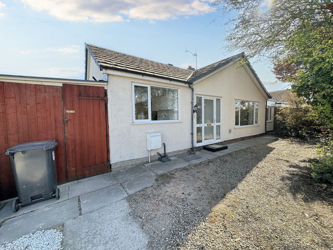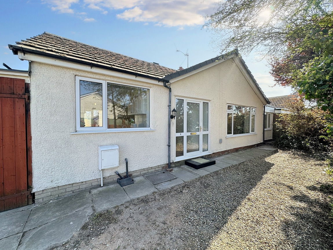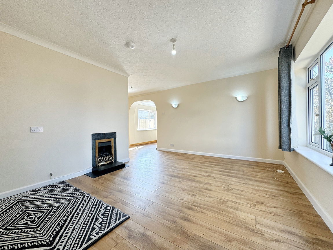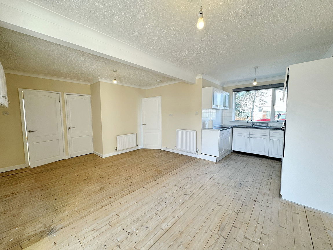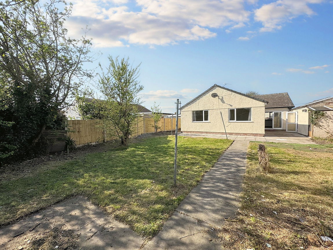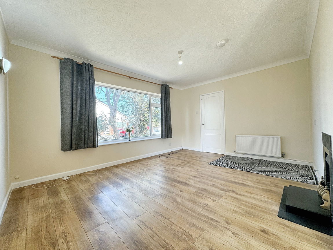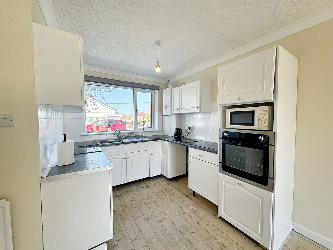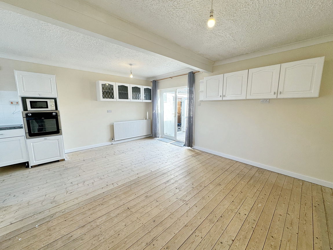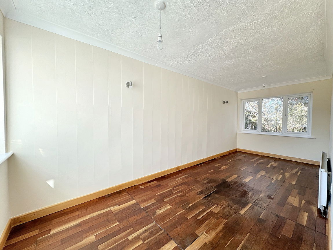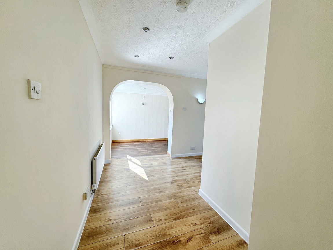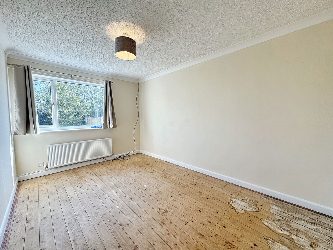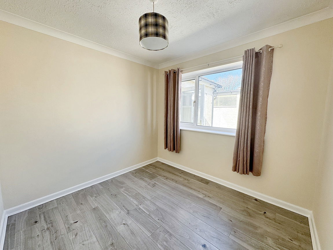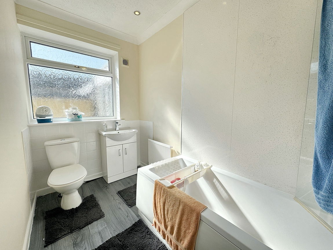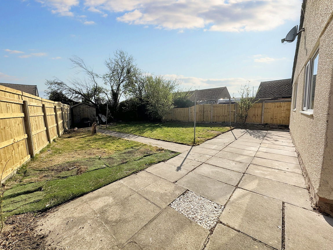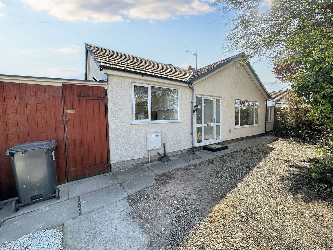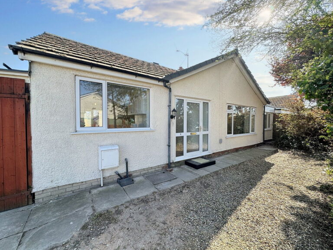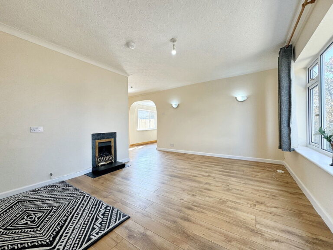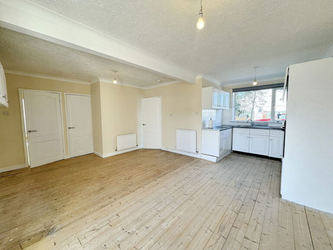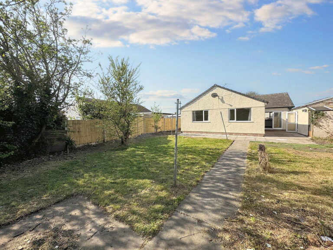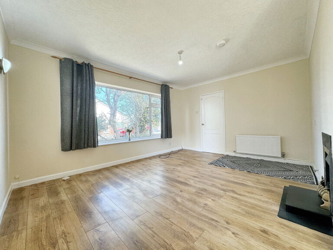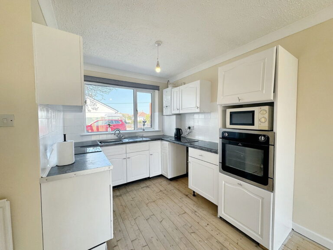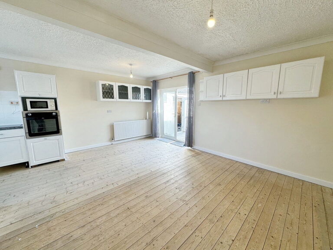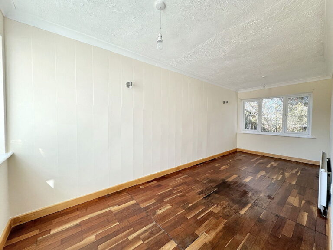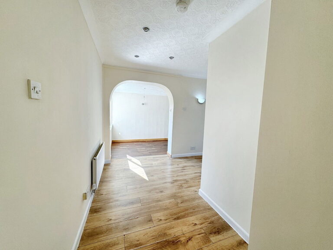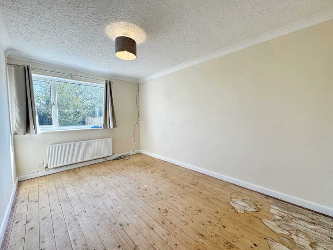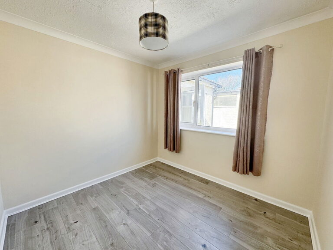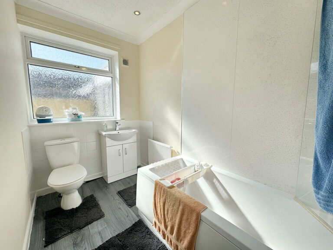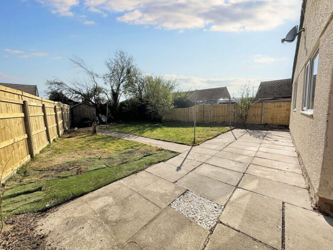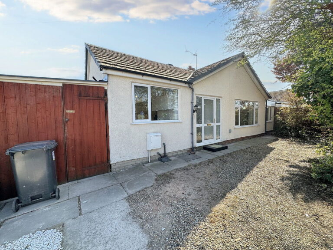£219,950
Pen Lan, Towyn, Conwy
Key features
- Detached bungalow
- Spacious accommodation
- No forward chain
- Three bedrooms
- Large garage and workshop
- Coastal location
- South facing garden
- EPC - D
- Council Tax - D
- Tenure - Freehold
- Detached bungalow
- Spacious accommodation
- No forward chain
- Three bedrooms
- Large garage and workshop
- Coastal location
- South facing garden
- EPC - D
- Council Tax - D
- Tenure - Freehold
Full property description
Situated in the popular seaside town of Towyn, sits this detached three bedroom bungalow in a quiet cul-de-sac location, being offered with no forward chain. The property comprises of three bedrooms, large lounge, dining room, large kitchen/diner and a bathroom. The bungalow benefits from having a south facing rear garden, off road parking, an extensive garage/workshop space and gas central heating and double glazing throughout. Towyn offers within walking distance, schools, park, promenade, shops, restaurants and transport links/bus routes along the North wales coastline.
Entrance Hall
Stepping up through the uPVC obscured glazed front door with obscured side panels. Tiled flooring, meter cupboard, light and radiator. Door leading into;
Kitchen/Diner - 5.73m x 5.42m (18'9" x 17'9")
Spacious room with window to the front and double uPVC doors opening out onto the garden. The kitchen space is fitted with a range of wall and base units with worktop space over. Space for eyeline oven with separate hob and space for a washing machine. Stainless steel sink and drainer with tap over. The ideal boiler is housed in here. Fitted with lighting and power points. The dining area has three radiators, wall cupboards, useful storage cupboard, lighting and power points. Door leads through to;
Lounge - 5.63m x 4.45m (18'5" x 14'7")
Spacious and bright room with large window overlooking the front elevation. Gas fireplace with tiled surround and stone effect hearth, set within the chimney breast wall that partitions the room. Fitted with radiators, lighting and power points. Archway leads into;
Dining Room/Second Reception Room - 5.39m x 2.06m (17'8" x 6'9")
Dual aspect windows to the front and rear provide plenty of natural light. Fitted with radiator and lighting.
Inner Hall
With lighting and loft can be accessed from here via the hatch.
Bedroom One - 4.18m x 2.78m (13'8" x 9'1")
Double bedroom with window overlooking the rear garden, with light, power points and radiator.
Bedroom Two - 3.73m x 2.91m (12'2" x 9'6")
Double bedroom with window overlooking the rear garden, with light, power points and radiator.
Bedroom Three - 2.74m x 2.59m (8'11" x 8'5")
With window to the side, fitted with light, power and radiator.
Bathroom - 2.8m x 1.54m (9'2" x 5'0")
Fitted with a three piece suite in white comprising of a panelled bath with shower over and glass screen, low flush wc and sink set within a vanity unit. Obscure glazed window to the side, part tiled walls, radiator and lighting.
Outside
To the front of the property is driveway parking and a gravelled area providing further off road parking. A low wall and raised border of trees and shrubs provides privacy to the front of the property. A pathway leads into the workshop and to the front entrance door. The rear garden is south facing and boasts a large patio, perfect for enjoying the sun and outside entraining. The garden is mainly laid to lawn with a path leading up towards the timber shed. Trees and shrubs add interest. The garden is enclosed by timber fencing.
Garage/Workshop
Double timber doors lead into the garage (6.99m x 2.76) fitted with power and light. Extra space has been added on to the rear of the garage and was used as a workshop which is built with breeze blocks (3.68x 2.81). UPVC door leads out onto the patio, with extra lean to and door added to the end of the workshop.
Services
Mains drainage, water, gas and electric are all connected or available at the property. Please note no appliances are tested by the selling agent.
Directions
From the agent's office, turn left at the second set of traffic lights and follow the road to the roundabout. Take the right exit into Pensarn and continue along until you reach Towyn. Take the turning on the right into Penisaf Avenue. Follow the road down and Pen Lan will be seen on the right hand side. Turn and and number Two will be seen on the left by way of our for sale board.
Interested in this property?
Try one of our useful calculators
Stamp duty calculator
Mortgage calculator
