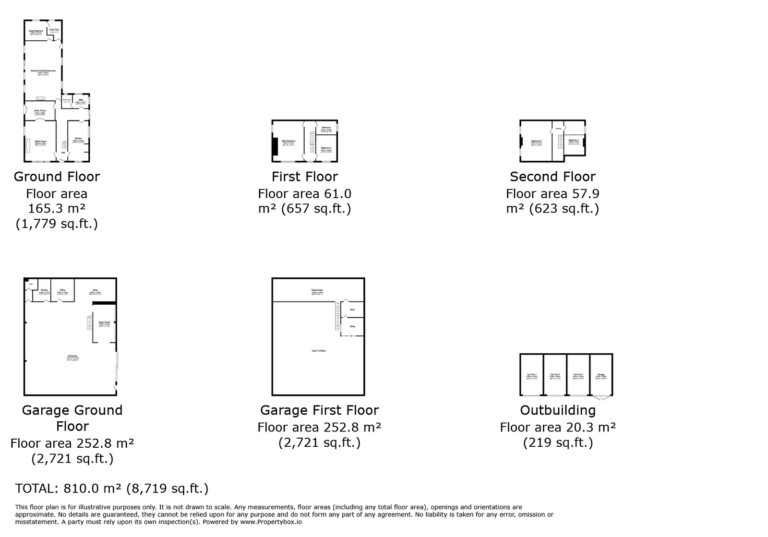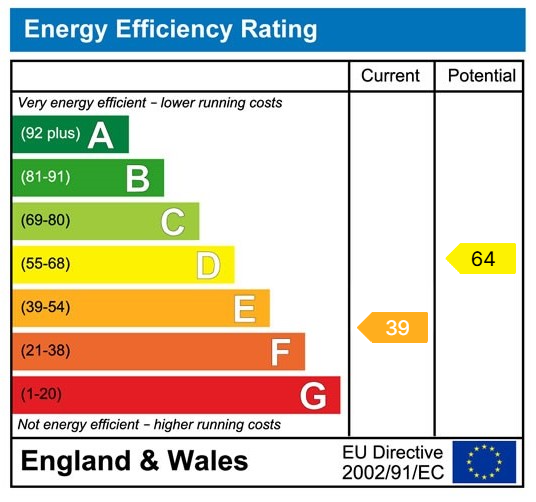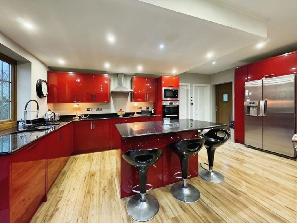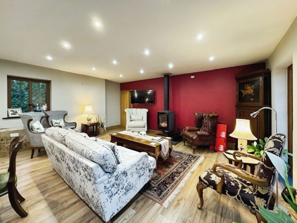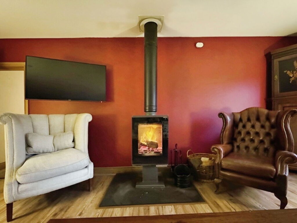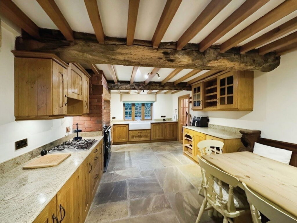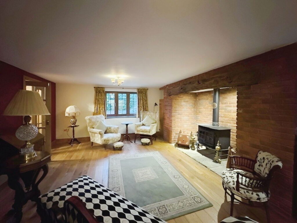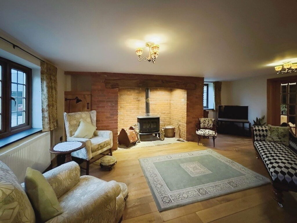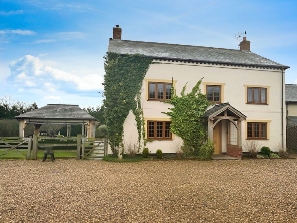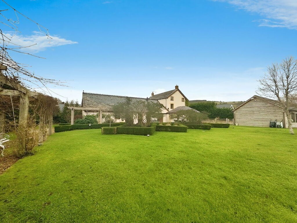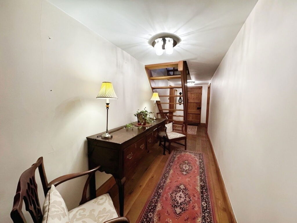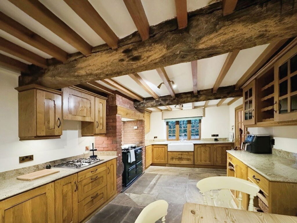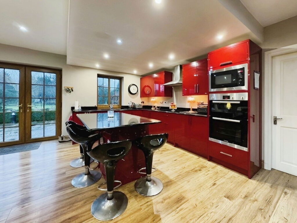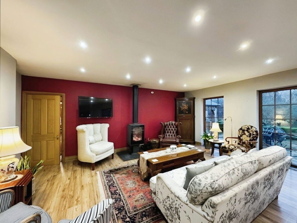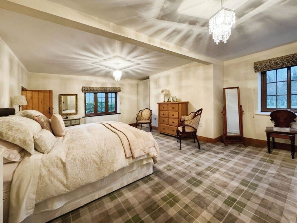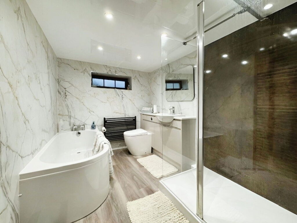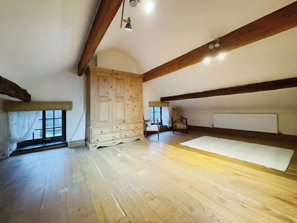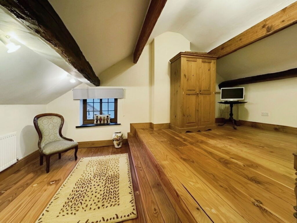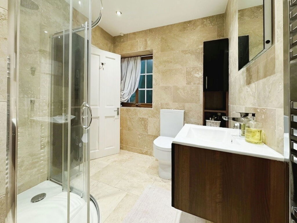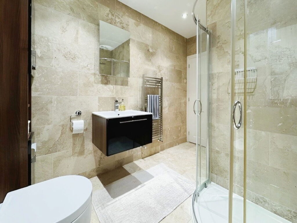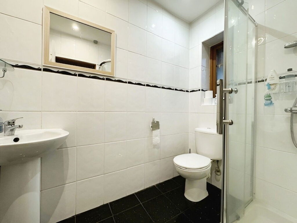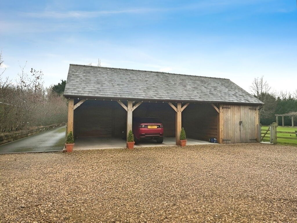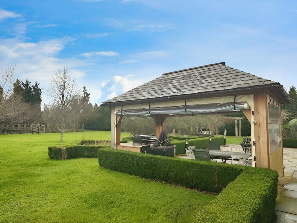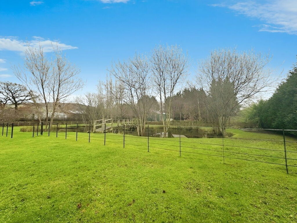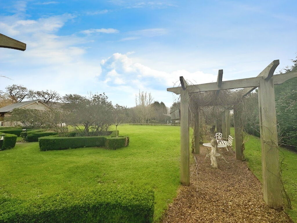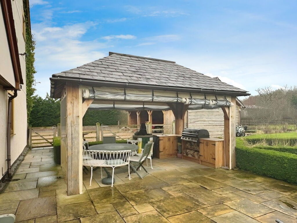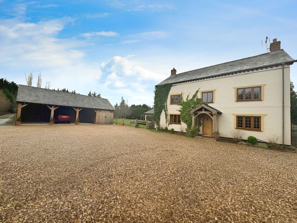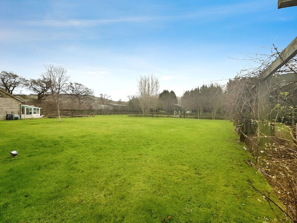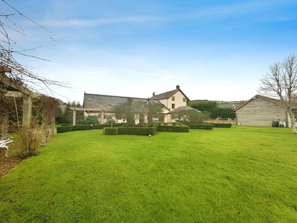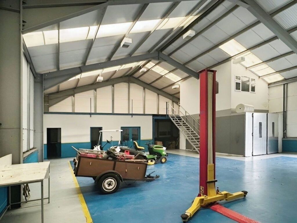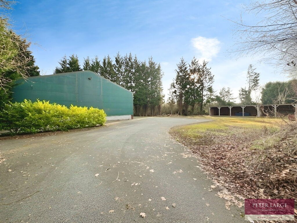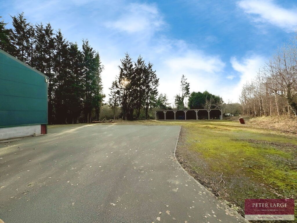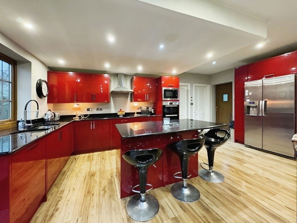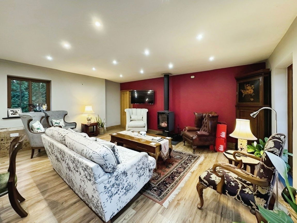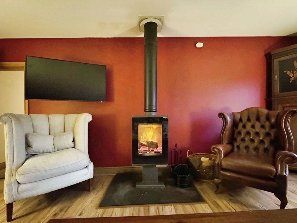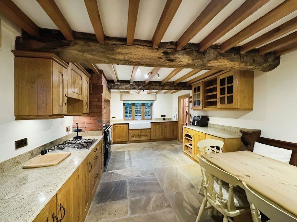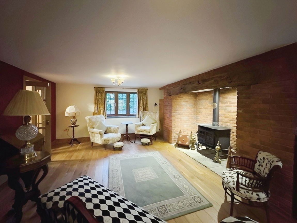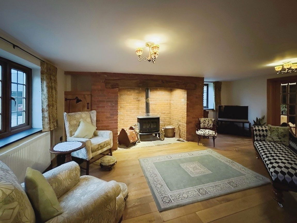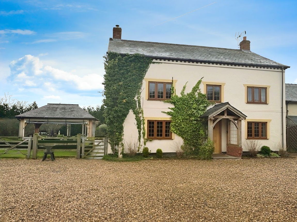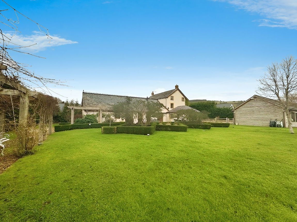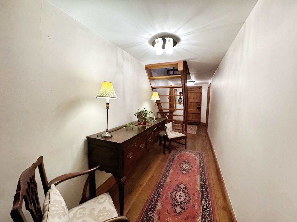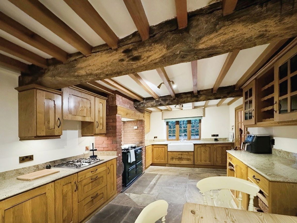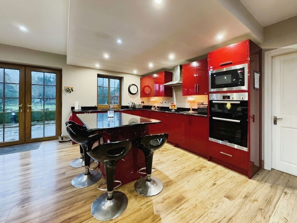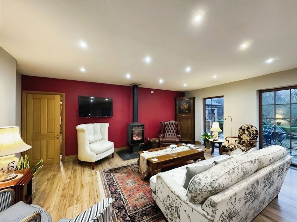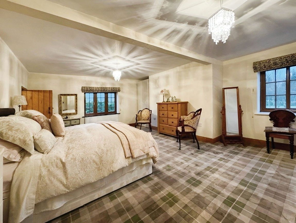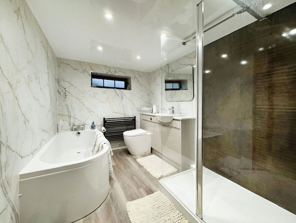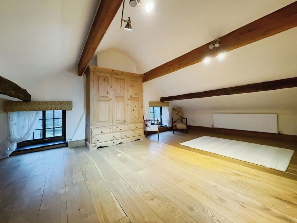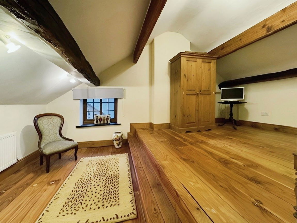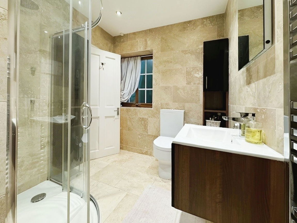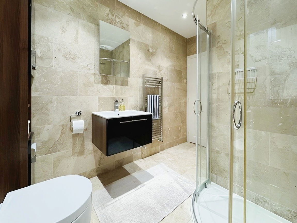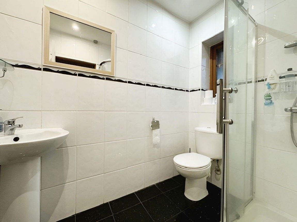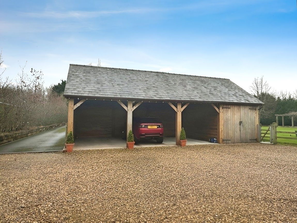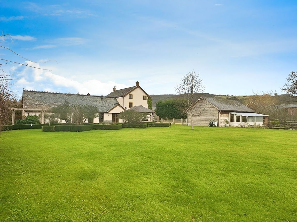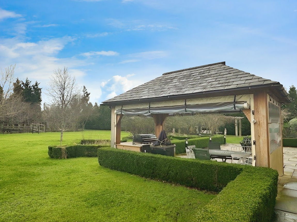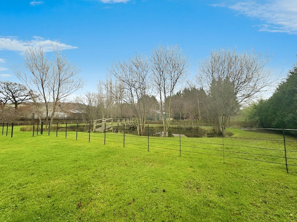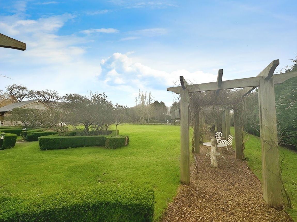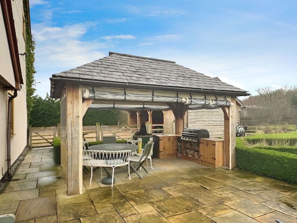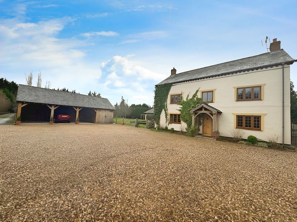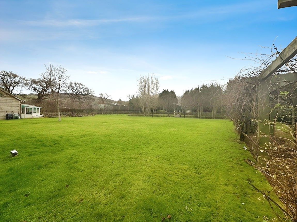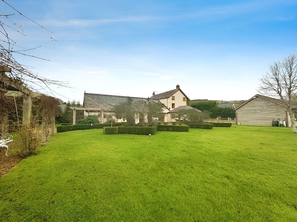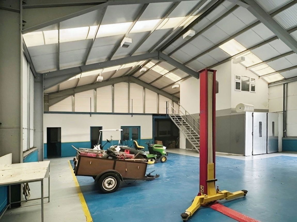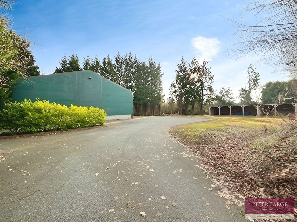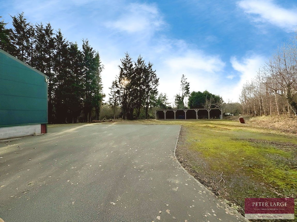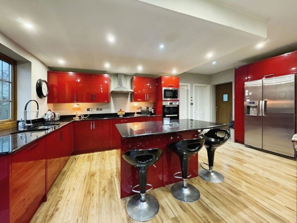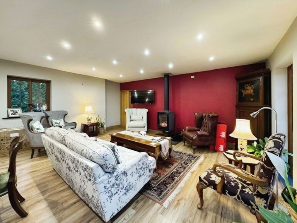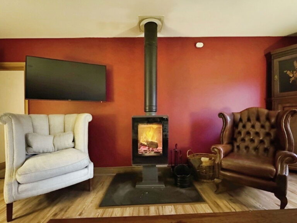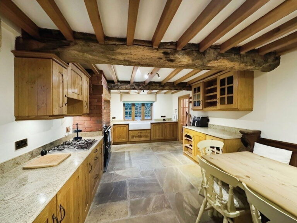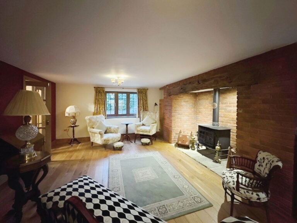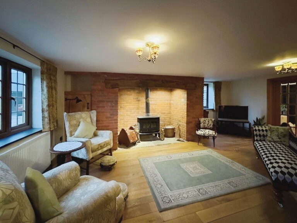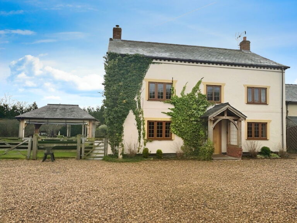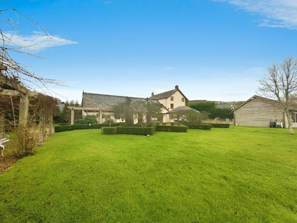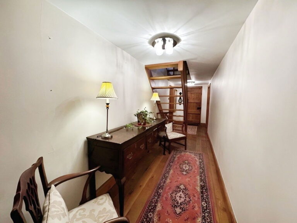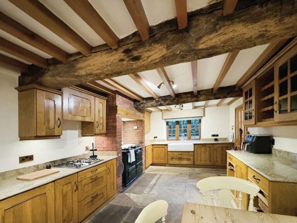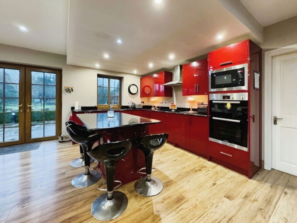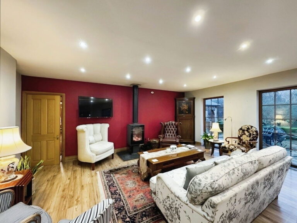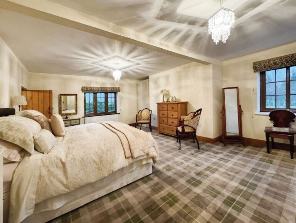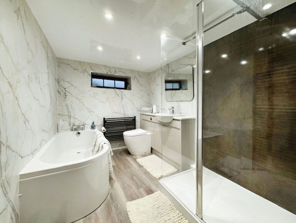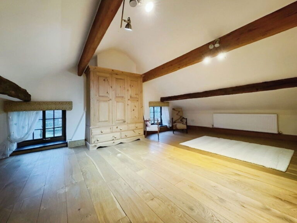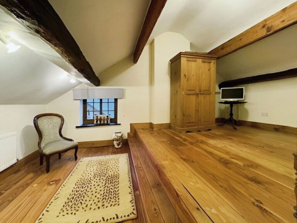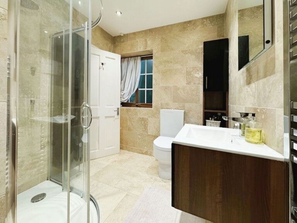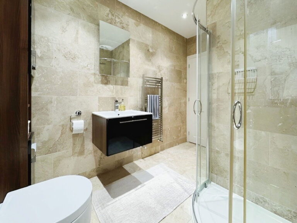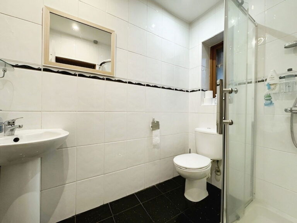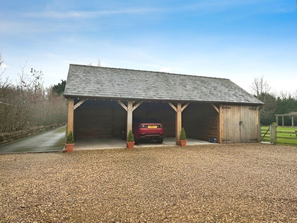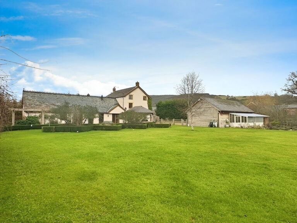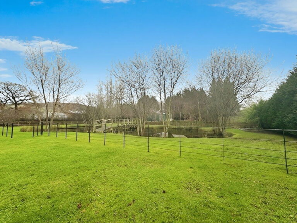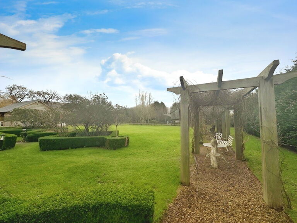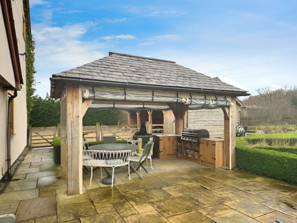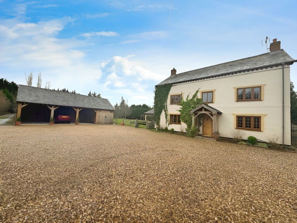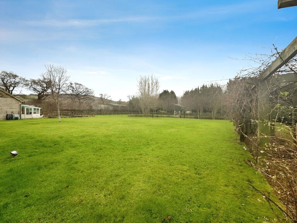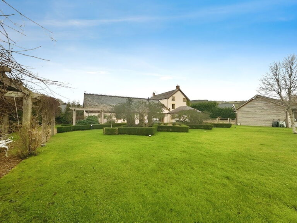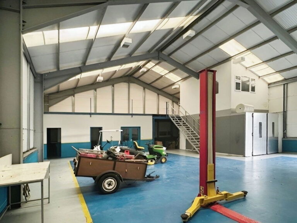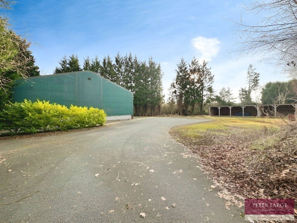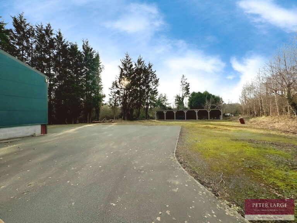£825,000 (OIRO)
Holywell Road, Rhuallt, Rhuallt, Denbighshire
Key features
- DETACHED HOME OF DISTINCTION
- SPACIOUS & VERSATILE ACCOMMODATION
- WELL PRESENTED THROUGHOUT
- FIVE DOUBLE BEDROOMS
- LUXURY FAMILY BATHROOM & 2 SHOWER ROOMS
- POTENTIAL ANNEXE IF REQUIRED
- EXTENSIVE PARKING & CARPORTS
- COMMERCIAL GARAGE & PARKING
- FREEHOLD
- COUNCIL TAX - G EPC - E
- DETACHED HOME OF DISTINCTION
- SPACIOUS & VERSATILE ACCOMMODATION
- WELL PRESENTED THROUGHOUT
- FIVE DOUBLE BEDROOMS
- LUXURY FAMILY BATHROOM & 2 SHOWER ROOMS
- POTENTIAL ANNEXE IF REQUIRED
- EXTENSIVE PARKING & CARPORTS
- COMMERCIAL GARAGE & PARKING
- FREEHOLD
- COUNCIL TAX - G EPC - E
Full property description
DESCRIPTION
This detached family home of distinction is located in a semi rural village location and offers spacious versatile accommodation and can be described as well presented throughout. The property affords three reception rooms, five bedrooms, three bathrooms, two kitchens and a utility room. The accommodation could be divided to provide an Annexe facility if so required. Having an extensive driveway with carport and Garage/Workshop, the property stands in large landscaped gardens with sizeable fish pond.
There is also the additional benefit of a commercial Garage with ramp, spray booth and office facilities with its own parking area and carport.
The A55 expressway is easily accessed and the main town of Prestatyn with its retail park and busy High Street are both only a drive away. Having a selection of senior and primary schools within the area and public schools in Denbigh, Colwyn Bay, Llandudno and Chester. In Prestatyn there is a champion links golf course, main line railway station and stretches of award winning beaches. Chester is approximately 30 miles with Liverpool airport being approximately 50 miles and Manchester airport about 58 miles.
OAK OPEN STORM PORCH
With a hardwood Entrance Door into:-
L-SHAPED RECEPTION HALL
With Oak flooring, radiator, loft access point, power points, double glazed 'French' doors giving access to the side elevation. Glazed double doors:-
SITTING ROOM
Having a feature brick Inglenook fireplace housing a cast iron multi fuel burning stove on a slate hearth with a heavy timber mantel over, uPVC double glazed window to front and further window overlooking the garden, Oak flooring, two double panelled radiators, power points. Timber and glazed double doors into:-
MUSIC ROOM/DINING ROOM
Which can also be accessed from the Reception Hall with a continuation of the Oak flooring, double glazed 'French' doors give access to the patio and garden, double panelled radiator and power points.
KITCHEN
Having a bespoke range of Oak base cupboards and drawers with granite worktop surface over, matching wall units, large 'Belfast' sink with mixer tap over, wall mounted glass fronted China display cabinets with built-in wine rack, basket storage unit beneath, built-in eye level 'Neff' electric oven and grill, four ring gas hob and feature brick chimney breast housing a Rang cooker with timber mantel over, beamed ceiling, double glazed window to front and side elevation, space for dining table, feature stone flagged floor.
UTILITY ROOM
With plumbing installed for automatic washing machine, space for tumble dryer, worktop surface, base cupboard, double glazed window to the rear and side elevation, tiled floor, power points, 'Worcester' oil fired boiler services the domestic hot water and heating system.
SHOWER ROOM
Having a three piece suite comprising walk-in shower with glass screen, low flush w.c., pedestal wash hand basin, chrome heated towel rail, fully tiled walls, inset spotlighting, obscure glazed window and tiled floor.
FAMILY ROOM WITH KITCHEN
Suitable for Annexe accommodation if required. The SEATING AREA has a feature multi fuel stove on a slate hearth, laminate wood effect flooring with under floor heating, inset spotlighting, space for dining table, picture windows and 'French' doors enjoy and outlook and access to the patio and garden, further two windows to the side elevation and uPVC door gives access. KITCHEN AREA Having a range of fitted high gloss fronted units in red, granite worktop surface over, double stainless steel sink with hose style tap over, built-in 'Bosch' microwave and electric eye level oven and grill, induction hob with convector canopy over, feature central island incorporating breakfast bar with granite worktop and storage cupboards beneath, void for an 'American' style fridge freezer with storage surrounding.
GROUND FLOOR GUEST BEDROOM 5
Having a double glazed window to the rear and power points.
GUEST ENSUITE
Having a three piece suite comprising walk-in shower cubicle with rainfall style shower head and body jets, floating wash hand basin set into vanity unit, low flush w.c., fitted medicine cupboard, chrome heated towel rail, inset spotlighting, fully tiled walls with complimentary floor tiles and a obscure glazed window.
From the Reception Hall a Oak stair case rises to the First Floor Accommodation and Landing with radiator, power points and a double glazed window to the front elevation.
FAMILY BATHROOM
Having a luxury four piece suite comprising panelled bath with mixer tap, w.c and wash hand basin set into vanity unit with counter top, large walk-in shower with glass screen, PVC panelled walls, laminate flooring, inset spotlighting with PVC clad ceiling, two heated towel rails and a obscure glazed window.
SPACIOUS MASTER BEDROOM
(Previously two separate bedrooms) Having a range of fitted wardrobes, fitted linen storage cupboard, double glazed window to the front and side overlooking the garden, power points and two double panelled radiators.
BEDROOM TWO
Having a double glazed window to the front elevation, double panelled radiator, power points and two fitted wardrobes.
From the Landing a further Oak stair case rises up to the Second Floor Accommodation and Landing with exposed ceiling timbers and power points.
BEDROOM FOUR
With a split level timber floor, double panelled radiator, power points, exposed ceiling timbers and double glazed window to the side elevation.
BEDROOM THREE
Having two double glazed windows overlooking the garden, double panelled radiator, limited head height to part with exposed ceiling beams, two double panelled radiators, split level Oak floor and power points.
OUTSIDE
The property is approached via double gates onto an extensive gravelled driveway providing extensive parking for a number of vehicles with a three bay open carport with WORKSHOP attached having double doors and personnel door to the rear. A pedestrian gate gives access to the extensive paved patio with Pergola ideal for alfresco dining and entertaining. There is a large lawn adjoining with landscaped box hedging, large fish pond, a Greenhouse and raised vegetable beds for the keen Gardner. The garden is bounded by established trees providing privacy.
COMMERCIAL OPPORTUNITY
There is a sizeable DETACHED GARAGE UNIT with remote control roller door access, a 5-tonne ramp, spray booth, w.c. and kitchen facility with office and a mezzanine floor for storage with office and storage room. It is located a short distance from the main property with its own yard accessed off the main driveway with a further open Carport.
SERVICES
Mains electric and water are believed available or connected to the property with heating by way of oil and drainage by way of septic tank. All services and appliances are not tested by the Selling Agent.
DIRECTIONS
Proceed from Prestatyn through the village of Meliden, turn left at the traffic lights onto Waterfall Road, Dyserth at the next set of lights continue across onto St Asaph Road and continue along the country lane, at the T-junction bear left, at the roundabout take the first exit and after a short distance the property will be found on the right hand side by way of a 'For Sale' sign.
Interested in this property?
Try one of our useful calculators
Stamp duty calculator
Mortgage calculator
