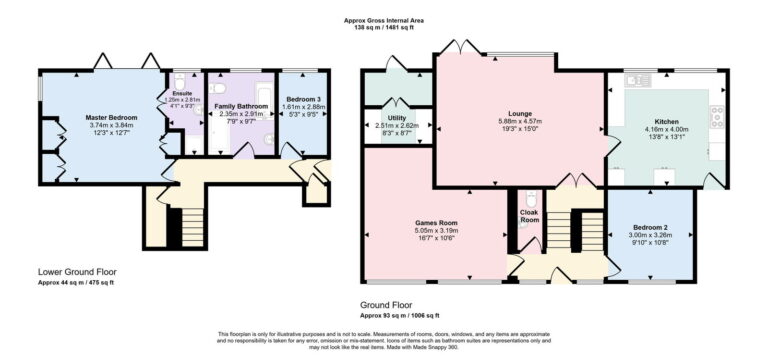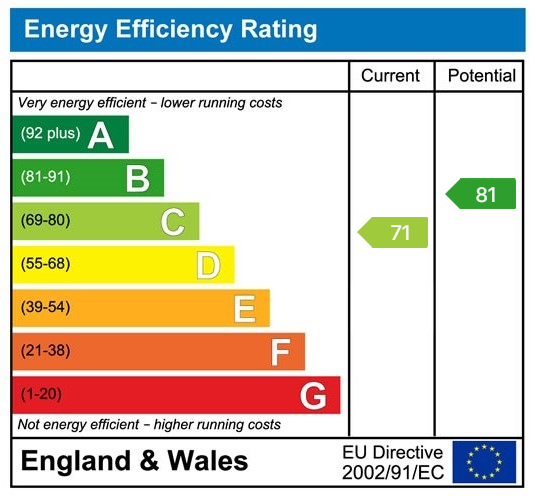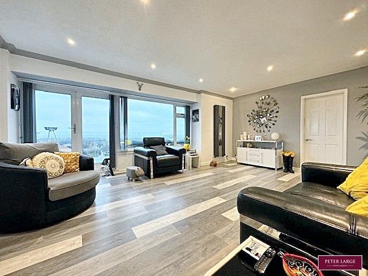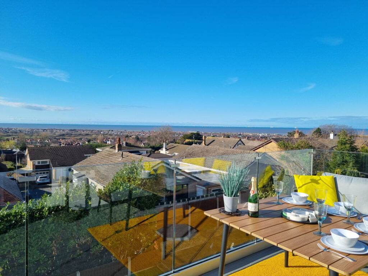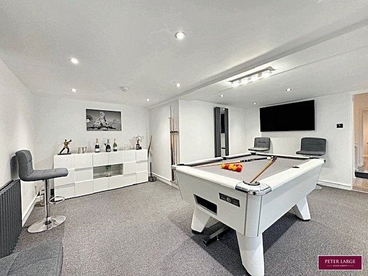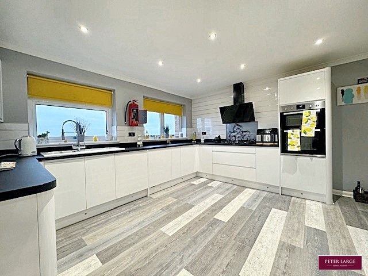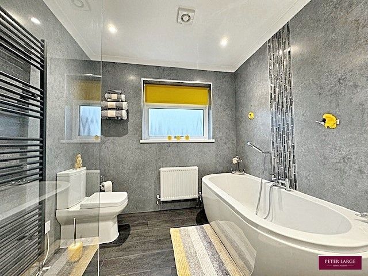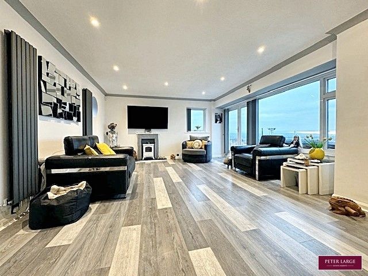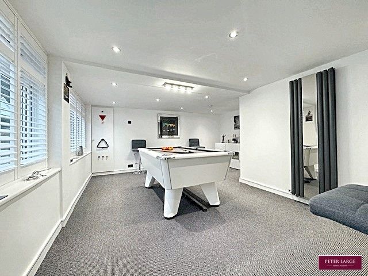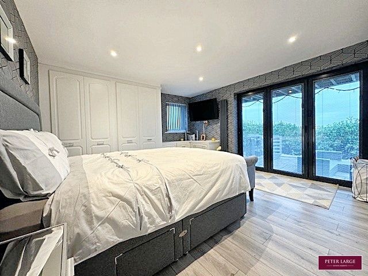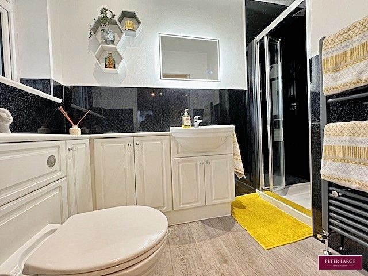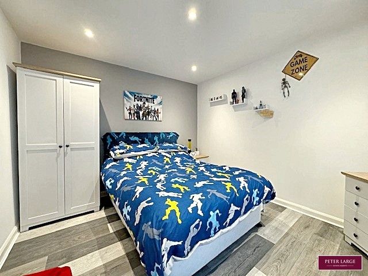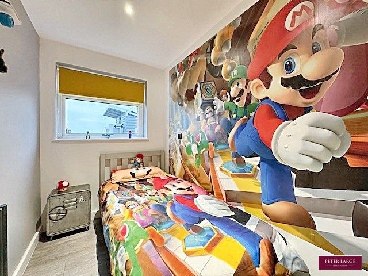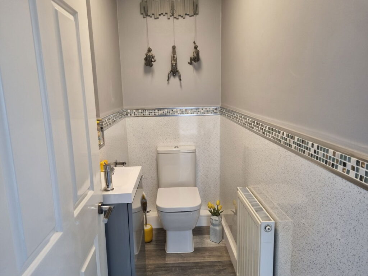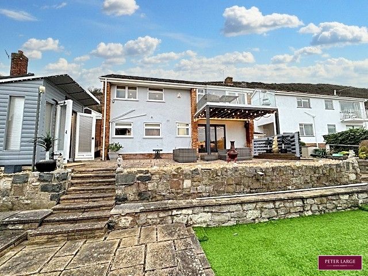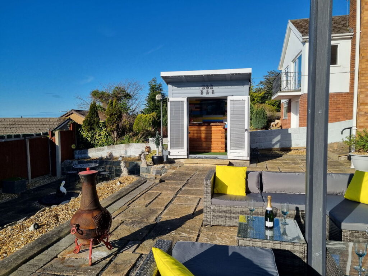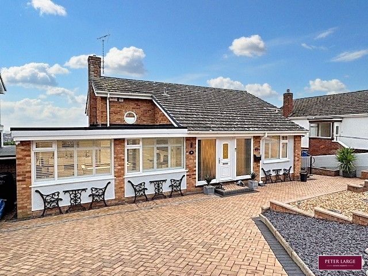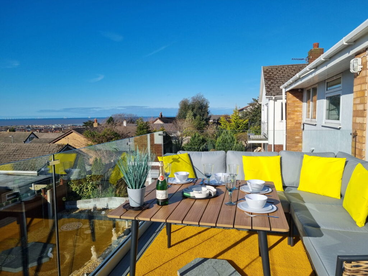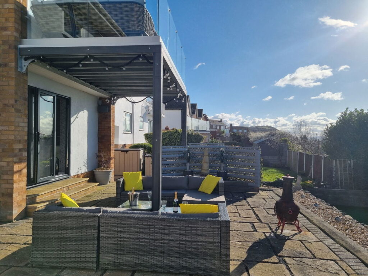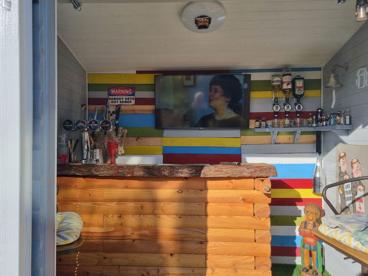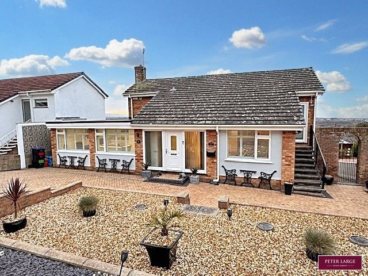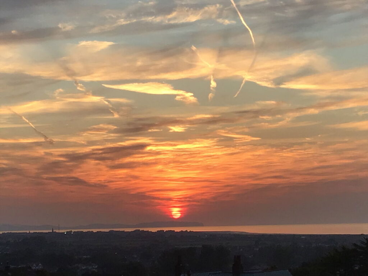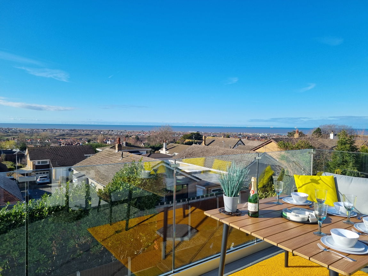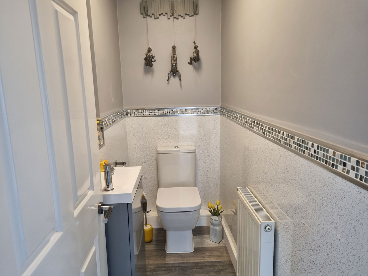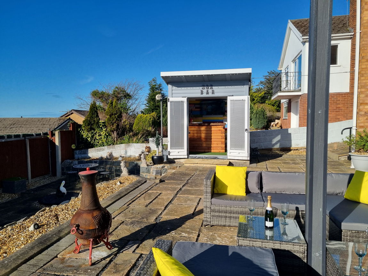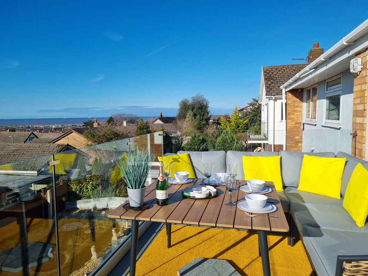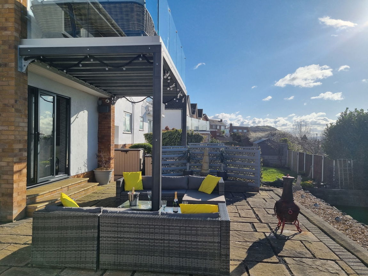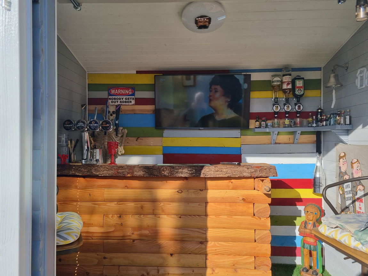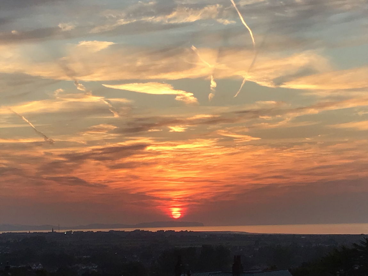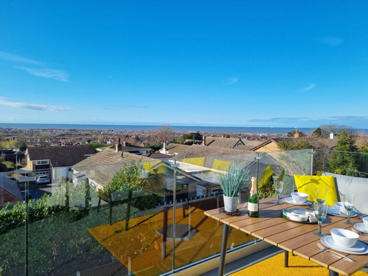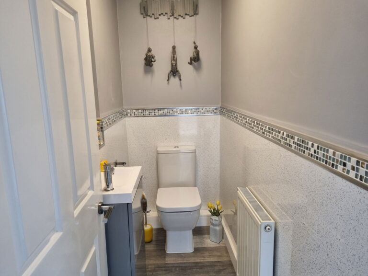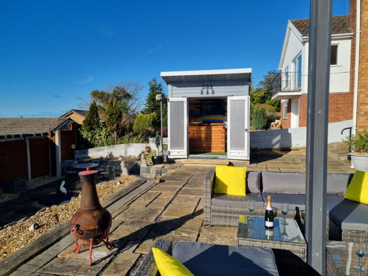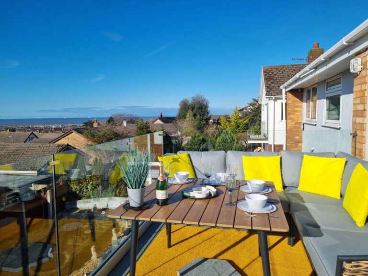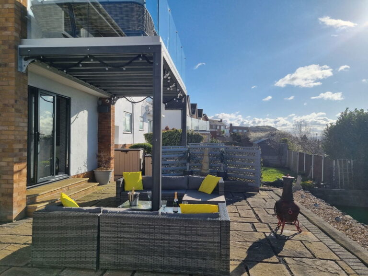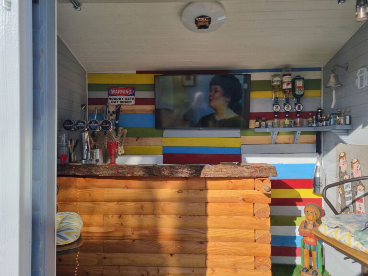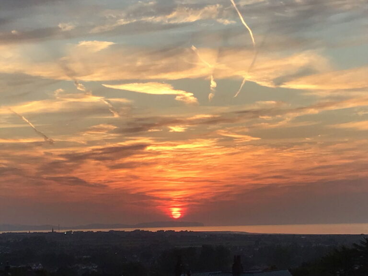£440,000
Orme View Drive, Prestatyn,
Key features
- COUNCIL TAX - E EPC - C
- FREEHOLD
- EASY MAINTENANCE GARDENS
- THREE BEDROOMS * ENSUITE * LUXURY BATHROOM
- GAMES ROOM
- MODERN FITTED KITCHEN
- SPAIOUS LOUNGE WITH BALCONY
- SPLIT LEVEL ACCOMMODATION
- SUPER VIEWS OVER THE TOWN AND COASTLINE
- SOUGHT AFTER ELEVATED POSITION
- COUNCIL TAX - E EPC - C
- FREEHOLD
- EASY MAINTENANCE GARDENS
- THREE BEDROOMS * ENSUITE * LUXURY BATHROOM
- GAMES ROOM
- MODERN FITTED KITCHEN
- SPAIOUS LOUNGE WITH BALCONY
- SPLIT LEVEL ACCOMMODATION
- SUPER VIEWS OVER THE TOWN AND COASTLINE
- SOUGHT AFTER ELEVATED POSITION
Full property description
This substantial split level property occupies an elevated position taking full advantage of the breath-taking views towards the coastline. The property is well presented throughout offering versatile, spacious accommodation with modern fixtures and fittings. Standing in easy to maintain gardens to both front and rear, early viewing is highly recommended.
SPLIT LEVEL ENTRANCE HALL
CLOAKROOM
GAMES ROOM
BEDROOM TWO
SPACIOUS LOUNGE
KITCHEN
SPACIOUS MASTER BEDROOM
ENSUITE
BEDROOM THREE
FAMILY BATHROOM
OUTSIDE
SERVICES
DIRECTIONS
Interested in this property?
Try one of our useful calculators
Stamp duty calculator
Mortgage calculator
