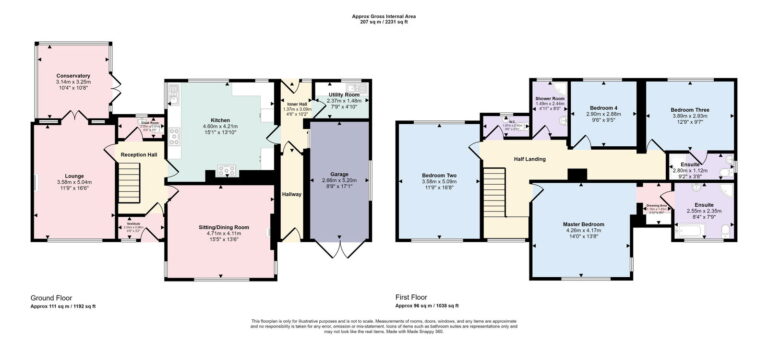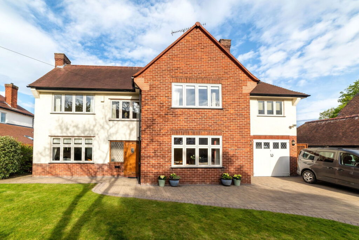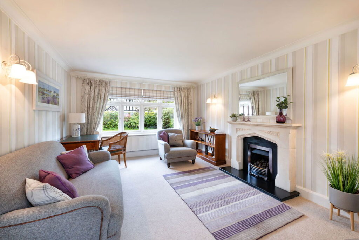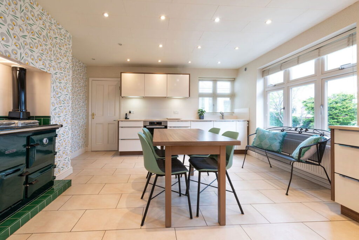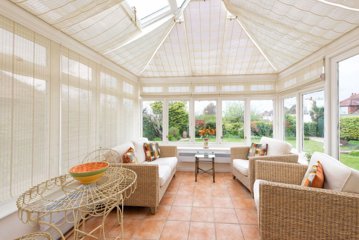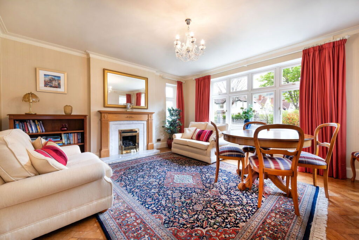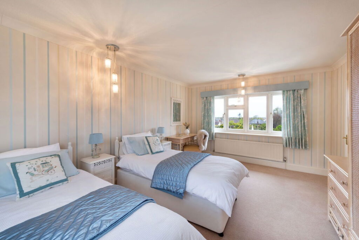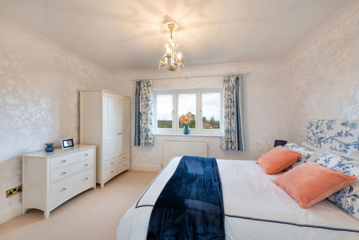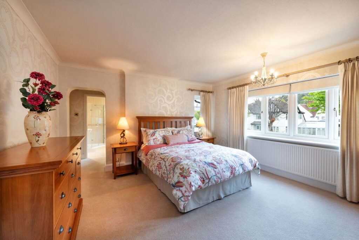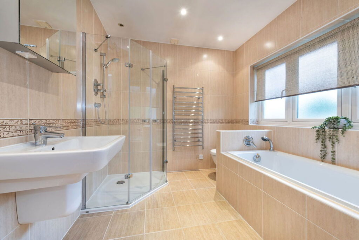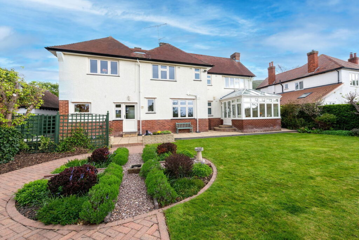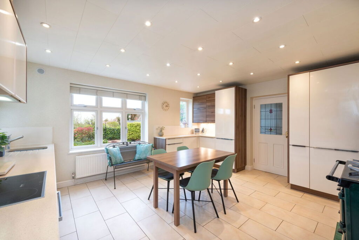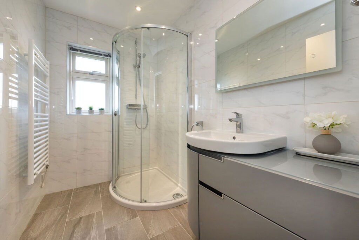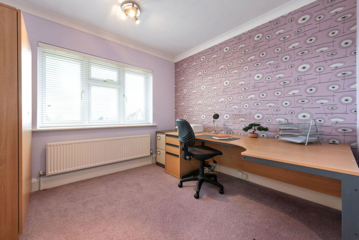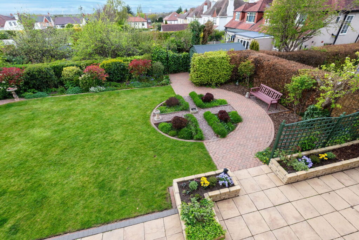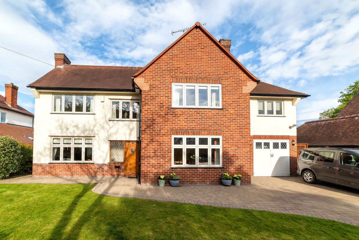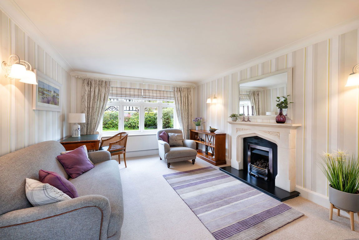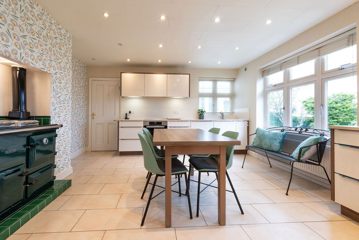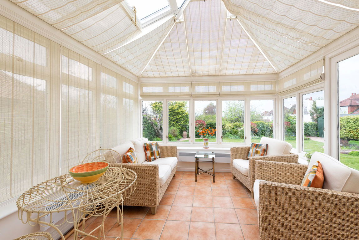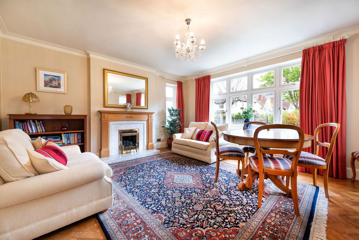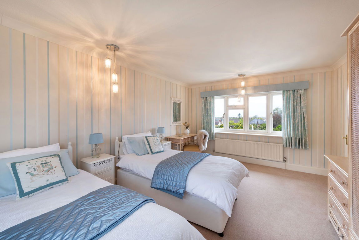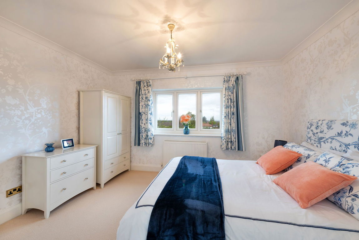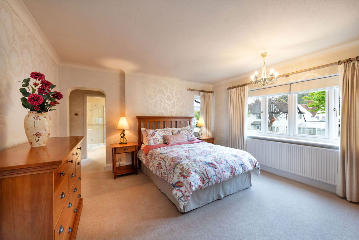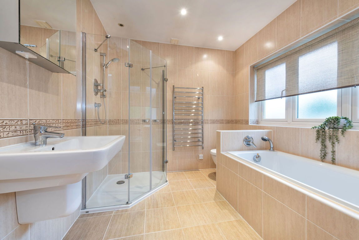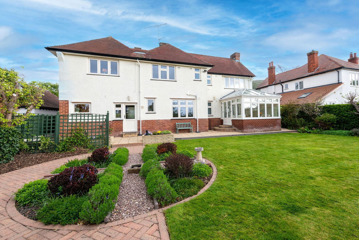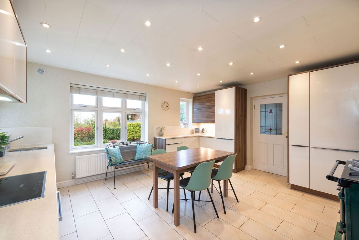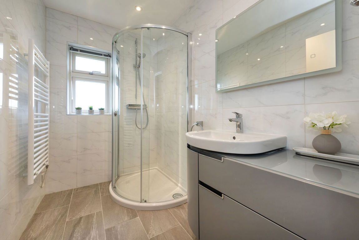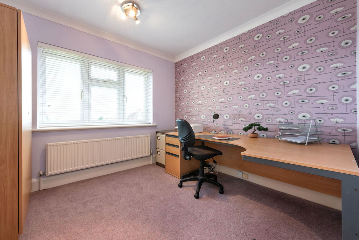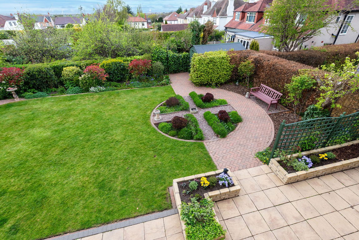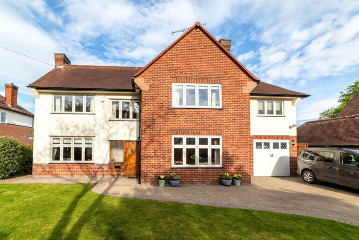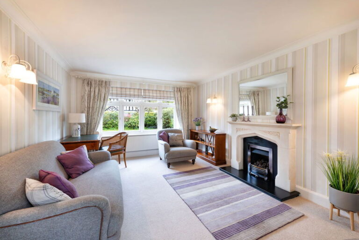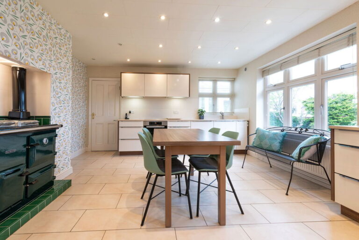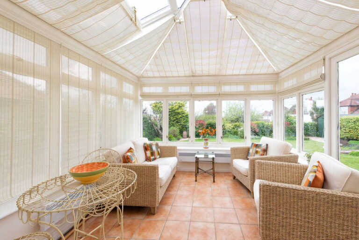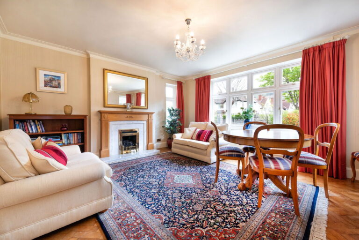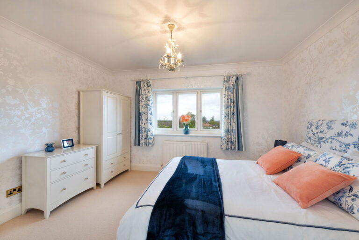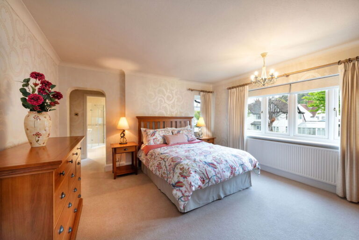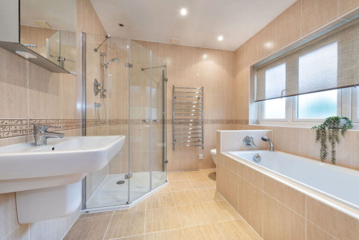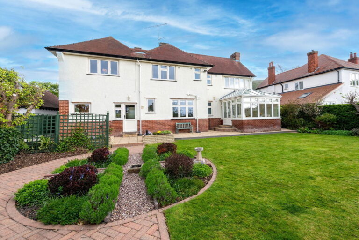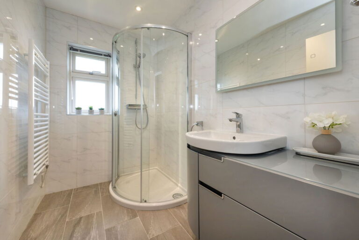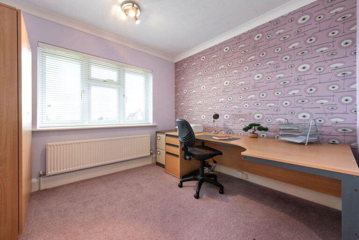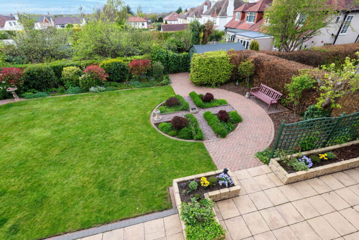£545,000
Oak Hill Drive, Prestatyn, Denbighshire
Key features
- DETACHED FAMILY RESIDENCE
- FOUR DOUBLE BEDROOMS
- LANDSCAPED MANICURED GARDENS
- ATTACHED GARAGE & DRIVEWAY
- TWO RECPTION ROOMS & CONSERVATORY
- FITTED KITCHEN & UTILITY ROOM
- SHOWER ROOM & CLOAK ROOM
- TWO ENSUITE FACILITIES
- FREEHOLD
- COUNCIL TAX - F EPC - tbc
- DETACHED FAMILY RESIDENCE
- FOUR DOUBLE BEDROOMS
- LANDSCAPED MANICURED GARDENS
- ATTACHED GARAGE & DRIVEWAY
- TWO RECPTION ROOMS & CONSERVATORY
- FITTED KITCHEN & UTILITY ROOM
- SHOWER ROOM & CLOAK ROOM
- TWO ENSUITE FACILITIES
- FREEHOLD
- COUNCIL TAX - F EPC - tbc
Full property description
DESCRIPTION
This attractive detached residence is located in a most sought after location within Upper Prestatyn and is within walking distance of amenities and schools for all ages. Prestatyn boasts a High Street with individual shops and a popular Retail Park offering a wide range of shops and Supermarkets.
There is a champion links golf course, main line railway station and stretches of award wining beaches. The A55 is easily accessed providing access to Chester, approximately 30 miles with Liverpool airport being approximately 50 miles and Manchester airport about 58 miles.
The property was built by a local builder of high repute and extended by the current owners to provide a traditional family home offering a quality finish throughout with artisan double glazed windows and doors with Villeroy & Boch sanitary ware throughout. The accommodation affords two good size reception rooms, hard wood conservatory, cloakroom, fitted kitchen with breakfast area having Miele appliances, useful utility room and an attached garage. To the first floor you will find four double bedrooms two of which have ensuite facilities and a further shower room. Standing in established landscaped gardens which are well tended to with a block paved driveway providing ample off road parking.
Hardwood and leaded glass Entrance Door into:-
ENTRANCE VESTIBULE
With leaded obscure glazed window, tiled floor with mat well, radiator, timber and glazed door into;-
RECEPTION HALL
With picture rail, coved ceiling, power points and radiator.
CLOAKROOM
Having a two piece suite comprising w.c., wall mounted wash hand basin, part tiled walls with complimentary floor tiles, radiator and a obscure glazed window.
SITTING / DINING ROOM
Having Parque wood block flooring, feature coal effect gas fire with a marble inset and hearth and timber surround, double glazed windows to the front elevation enjoying an outlook towards the Hillside, double panelled radiator, power points and coved ceiling.
LOUNGE
With a feature living flame gas fire with stone surround, double glazed windows to the front elevation with views towards the Hillside, coved ceiling, power points, three double panelled radiators
CONSERVATORY
Enjoying an outlook and access to the rear garden, two electric wall heaters, power points and a tiled floor.
KITCHEN
Having an extensive range of cream high gloss and Walnut effect base cupboards and drawers with matching wall units, granite worktop surface, inset shelving, built-in electric oven, four ring hob with concealed convector hood over, single drainer sink with mixer tap over, integrated fridge freezer and dishwasher with matching front décor panels, 'Rayburn' cooking range to recess, space for dining table, inset spotlighting, double panelled radiator, tiled floor, double glazed windows enjoying an outlook over the rear garden, timber and stain glass door into:-
INNER HALL
With a tiled floor, access to both front and rear gardens, personnel door to the Garage and access into :-
UTILITY ROOM
Housing the 'Worcester' gas fired boiler, plumbing installed for automatic washing machine, base cupboards with worktop surface over, inset single drainer sink, wall unit, part tiled walls, power points, inset spotlighting, tiled floor and outlook over the rear garden.
Stairs with Oak balustrade leads to the First Floor Accommodation and Landing with a large double glazed window to the front elevation looking towards the Hillside, with a larger than average loft access point with pull down ladder, two radiators, power points, picture rail and coved ceiling.
MASTER BEDROOM
Having a double glazed windows to the front elevation enjoying an outlook towards the Hillside, radiator, power points, coved ceiling, Archway to a Dressing Area with a built-in wardrobe.
ENSUITE
Having a four piece suite in white comprising shower cubicle, tiled panelled bath with shower attachment, low flush w.c., floating wash hand basin, chrome heated towel rail, fully tiled walls, complementary tiled floor, inset spotlighting and a obscure glazed window.
BEDROOM TWO
Enjoying a dual aspect with views towards the Hillside and the coast, two radiators, power points and coved ceiling.
BEDROOM THREE
With a double glazed window to the rear enjoying the panoramic views over the town towards the coast and Great Orme, power points, double panelled radiator and coved ceiling.
ENSUITE
Having a purpose built shower cubicle, low flush w.c., wall mounted wash hand basin, heated towel rail, fully tiled walls and tiled floor with a obscure glazed window.
BEDROOM FOUR
(Currently used as a Study) With a double glazed window to the rear enjoying superb views, radiator, power points and coved ceiling.
SHOWER ROOM
Having a shower cubicle, wash hand basin set into vanity unit with mirror over, heated towel rail, fully tiled walls, tiled floor, inset spotlighting, and a obscure glazed window.
SEPARATE W.C.
With low flush w.c., wash hand basin, radiator, part tiled walls, tiled floor and a obscure glazed window.
OUTSIDE
The property is approached via double wrought iron gates onto an extensive block paved driveway providing ample off road parking and access to an ATTACHED GARAGE with timber doors, power and light installed. The garden to front is lawned with establish borders having a variety of shrubs providing all year round colour, bounded by stone wall to part. Gates to either side of the property lead to the enclosed well maintained rear garden with a paved patio having a lawn adjoining with a circular border having a range of low bearing plants and shrubs, gravelled seating area enjoying a sunny aspect, mature borders with a variety of shrubs and trees, timber Outside Store, bounded by hedging providing privacy.
SERVICES
Mains electric, gas and drainage are believed available or connected to the property with water by way of a meter. All services and appliances are not tested by the Selling Agent.
DIRECTIONS
From the Prestatyn office turn left onto Meliden Road and over the mini roundabout taking the first left onto Bryntirion Drive and right onto Oak Hill Drive where the property will be seen on the right hand side.
Interested in this property?
Try one of our useful calculators
Stamp duty calculator
Mortgage calculator
