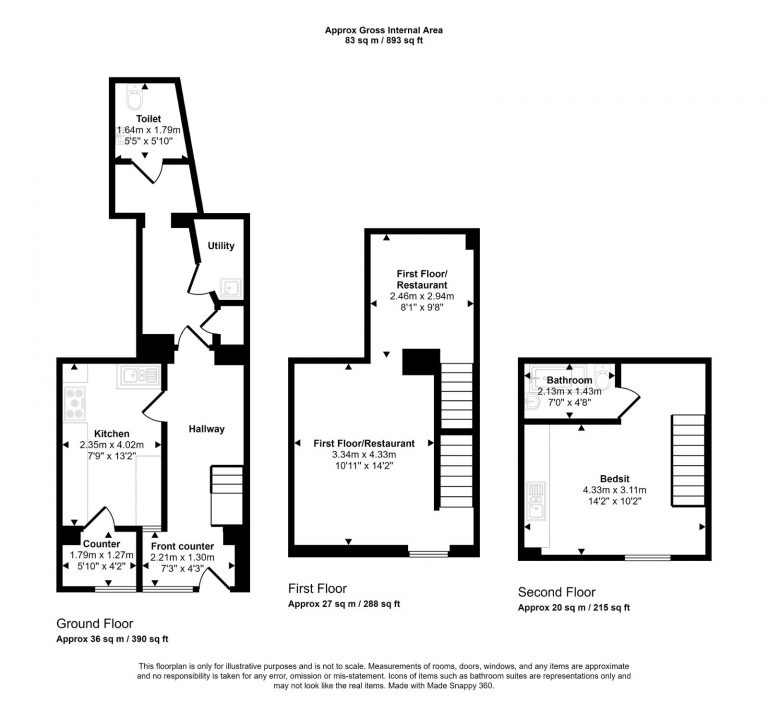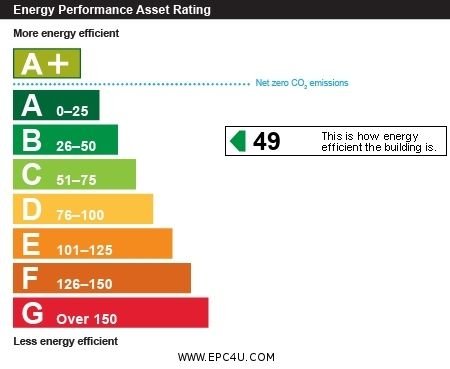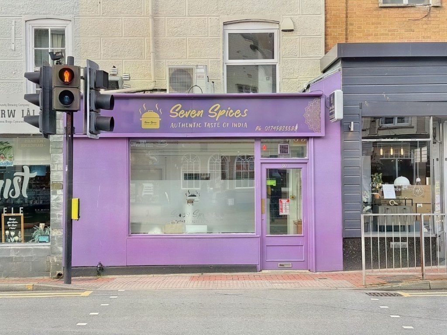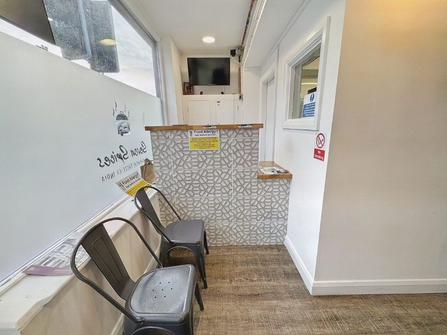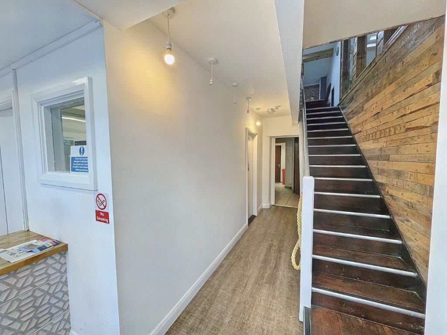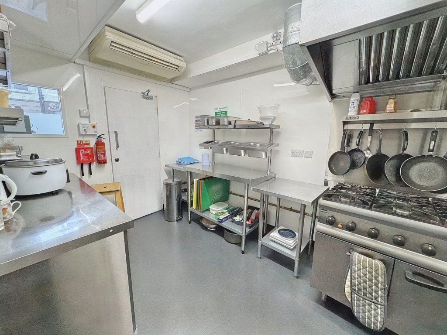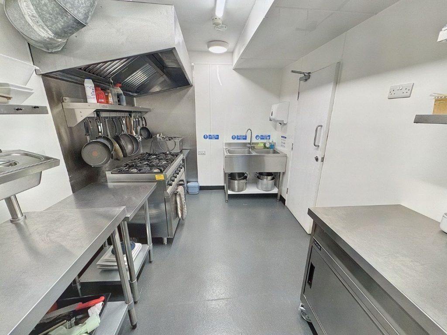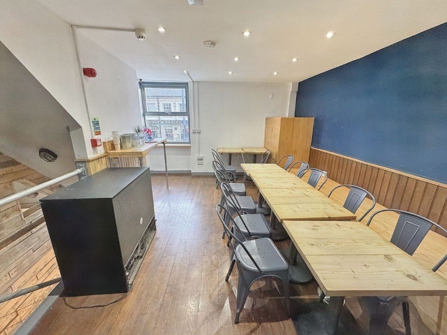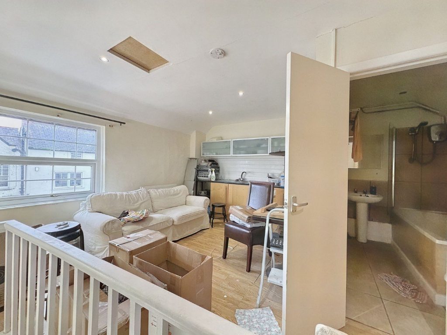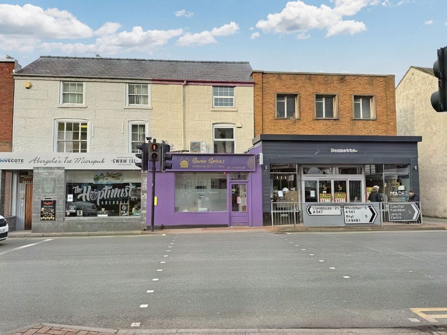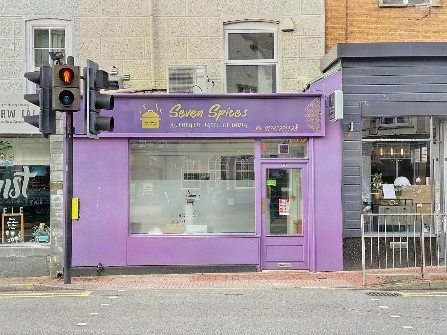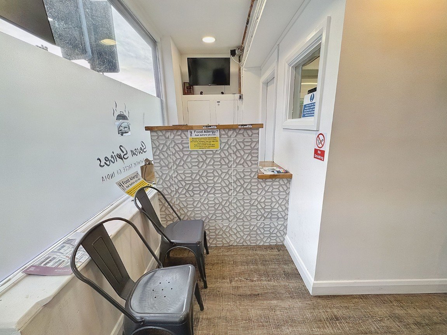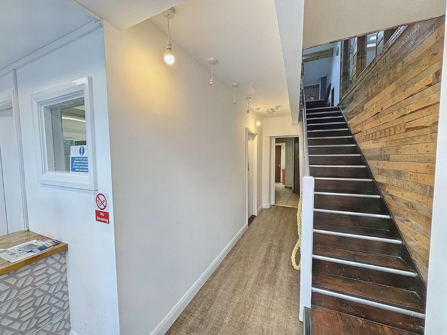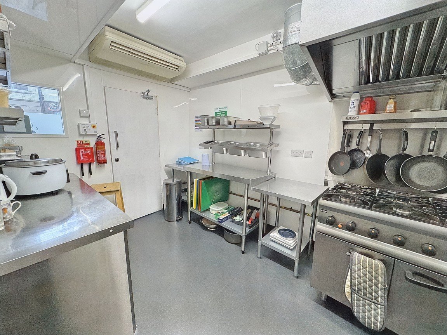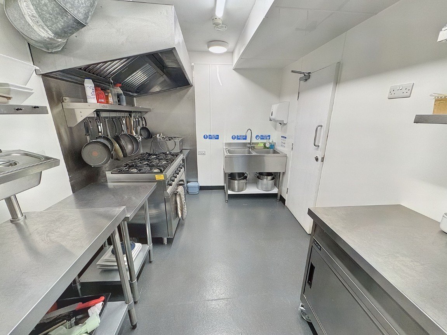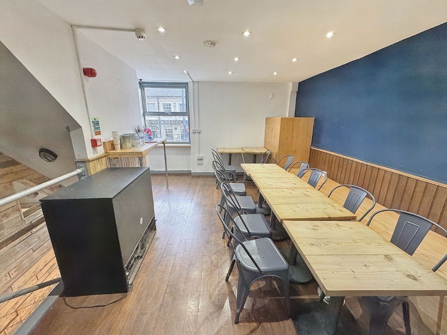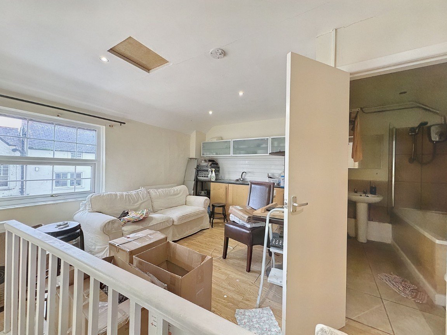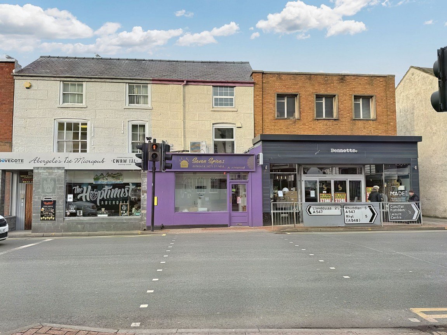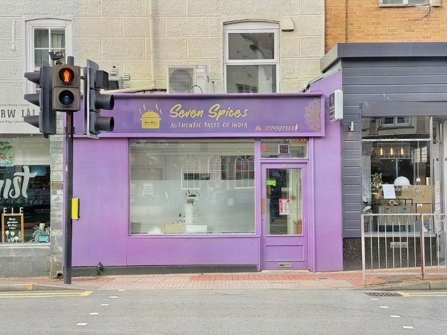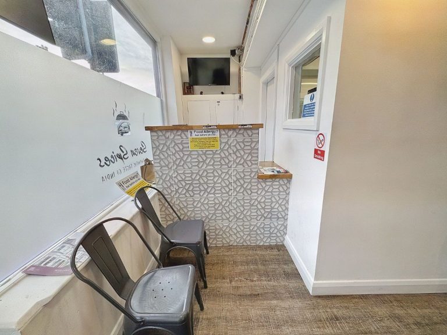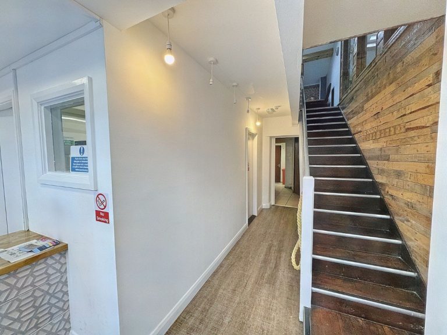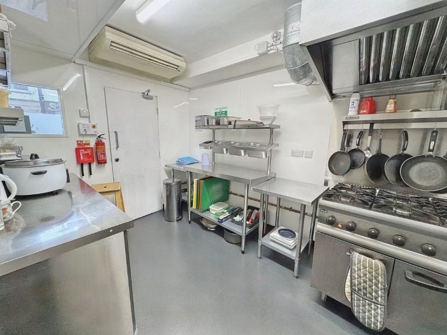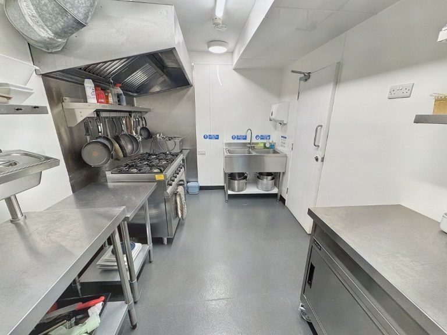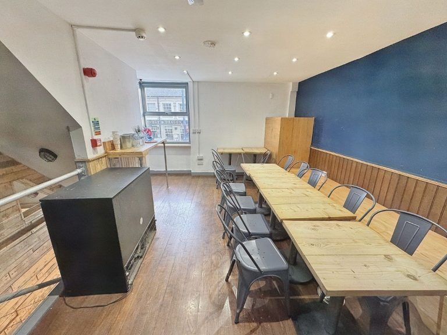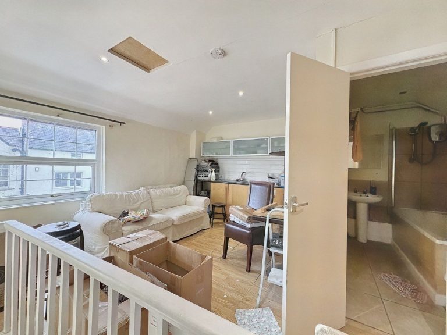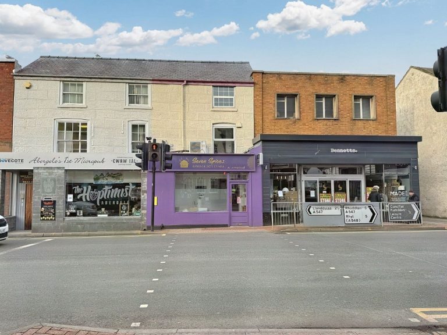£90,000 (Offers Over)
Market Street, Abergele, Conwy
Key features
- Situated on the main High Street
- Currently used as a takeaway/restaurant
- Great investment potential
- Previously used as a cafe
- Studio living with separate bathroom
- Tenure - Freehold
- Restaurant area
- Customer toilets to the rear
- Council Tax - TBC
- EPC - B
Full property description
Standing in a prime high street location, in the busy former 'Market town' of Abergele. It's sale offers an ideal investment, currently being utilized as a takeaway, with restaurant above and studio flat on the second floor accessed via the restaurant. Its former use was as a busy cafe. The premises stand in a popular village high street, with footfall from the local Schools and businesses. The popular local towns of Rhyl, Colwyn Bay and Towyn are within 5 miles and the property is situated on the main bus route. Please ask for further details and viewings can be arranged to suit.
Takeaway Entrance - 2.21m x 1.3m (7'3" x 4'3")
Large window with timber door opens from the main high street, giving access into the serving/ordering counter area. Timber effect flooring leads through to the back hallway. Under stairs storage with counter top over. Fire alarm system housed here, meter boxes, lighting and power points. Separate area for till and ordering behind a high counter, with built in storage. Window looking into and door leading into:
Commercial kitchen - 4.02m x 2.35m (13'2" x 7'8")
UPVC cladded walls and part ceiling. Easy clean and safety flooring. Space for cooker with commercial extractor over. Dual stainless steel sink unit with taps over. Lots of space for food preparation and shelving to store products. Power and lighting.
Hallway
Tiled back room with two large cupboards providing useful storage. Old toilet off here now being used as a sink/storage area, tiled floor and walls with lighting.
Toilet - 1.79m x 1.64m (5'10" x 5'4")
Customer toilet fitted with a low flush toilet and wash hand basin. Fully tiled walls and flooring. Baby changing unit, grab rails and hand dryer. With lighting.
Restaurant/second floor - 4.33m x 3.34m (14'2" x 10'11")
Stairs leading up to the first floor with decorative timber cladded walls and metal handrail. Currently set with tables and chairs as an eating/restaurant area. Sloped ceiling with timber 'Velux' window providing natural light, provides an extra seating area. Window overlooking the front aspect towards the high street. Spotlights and power points.
Studio - 4.33m x 3.11m (14'2" x 10'2")
Further stairs lead up the the second floor which is currently being used as studio living. With a living/dining/sleeping space and separate bathroom off. Kitchen area fitted with wall and base units with worktop space over. Stainless steel sink with tap over. Window overlooking the front aspect of the high street below. Spotlight lighting and power points.
Bathroom - 2.13m x 1.43m (6'11" x 4'8")
Fitted with a three piece suite including a low flush wc, wash hand basin and panelled bath with shower over and glass screen. Tiled floor and spotlights.
Services
Mains gas, electric and water are believed available or connected to the property. All services and appliances not tested by the Selling Agent.
Interested in this property?
Try one of our useful calculators
Stamp duty calculator
Mortgage calculator
