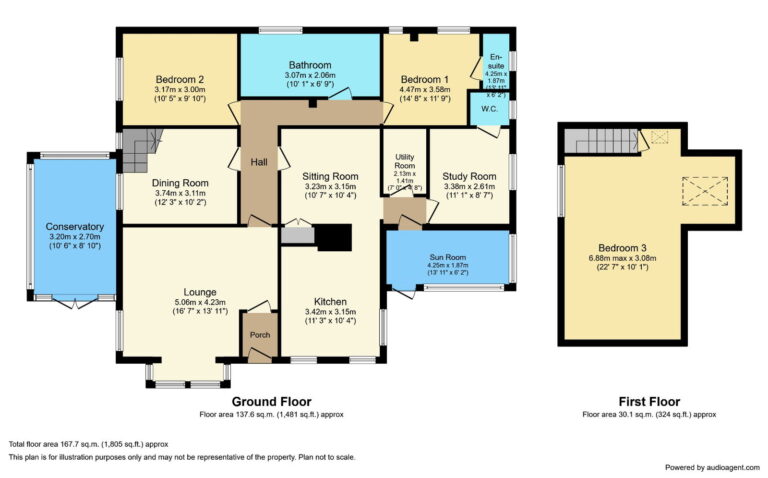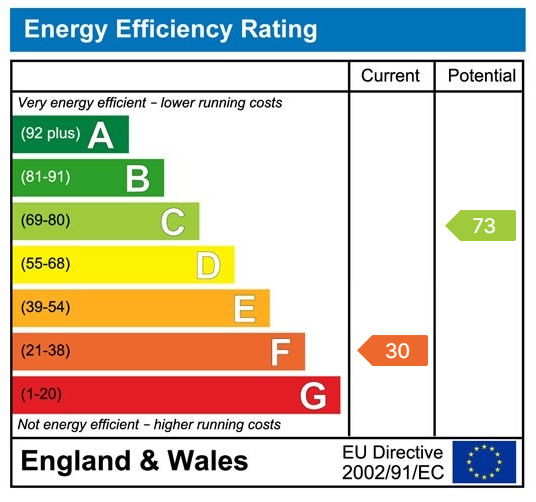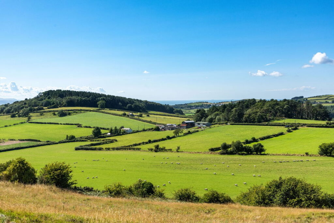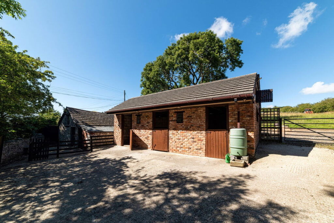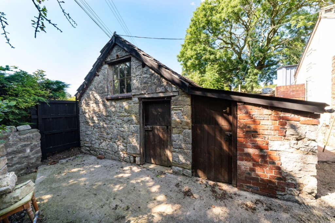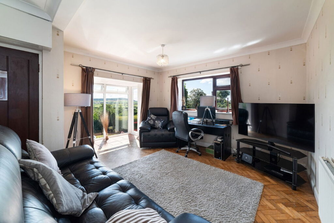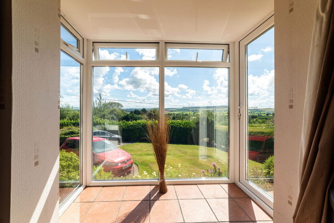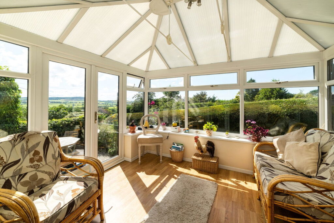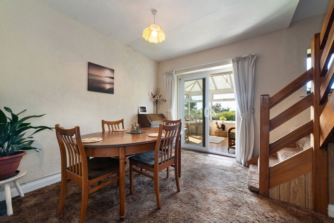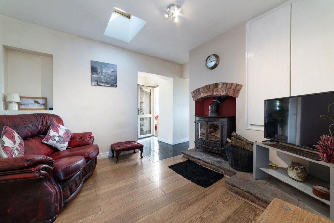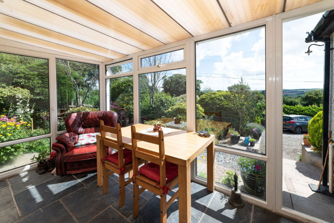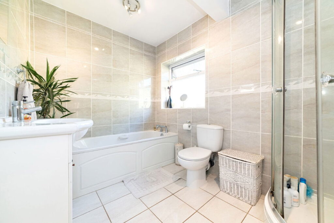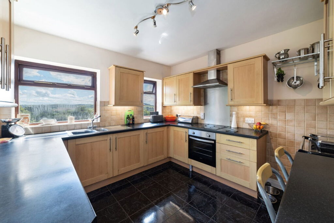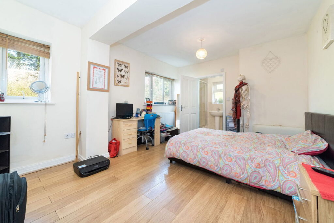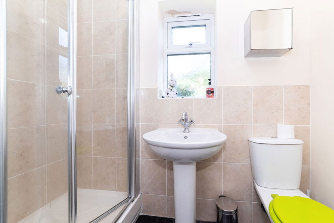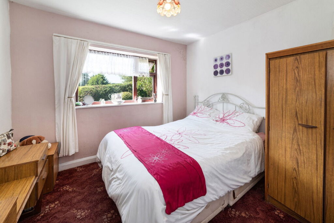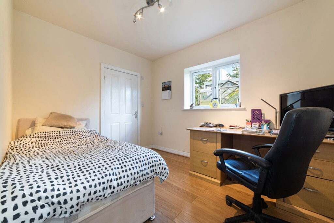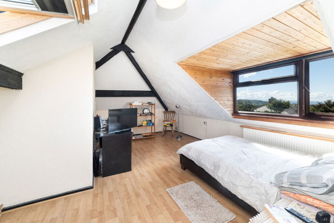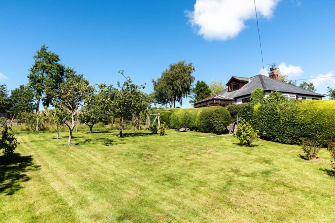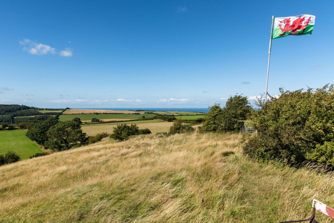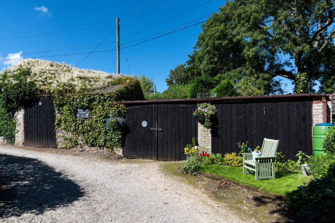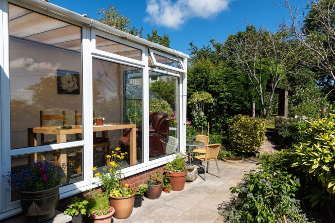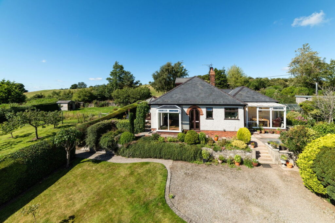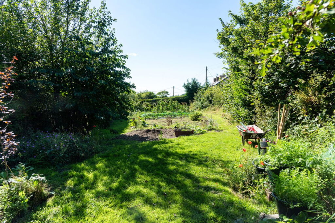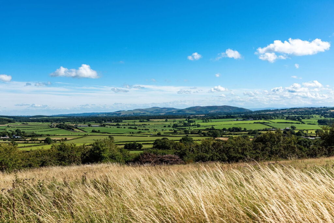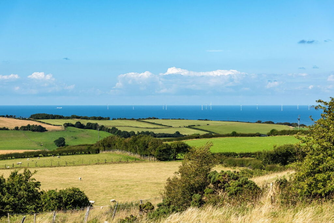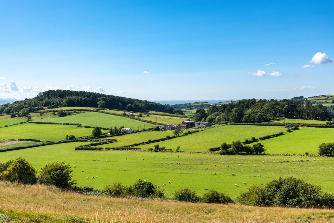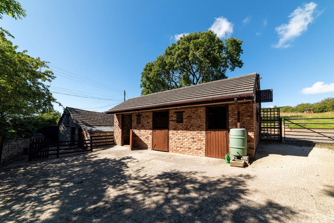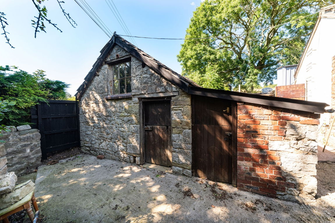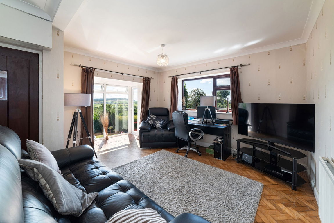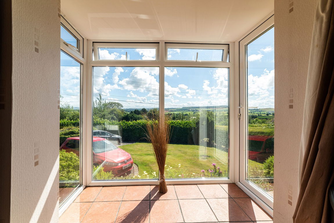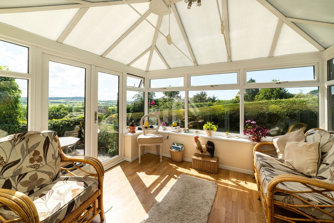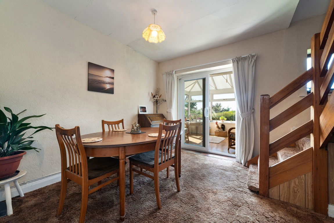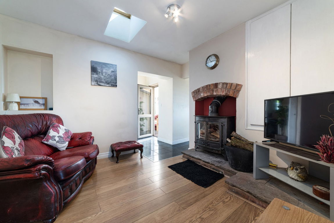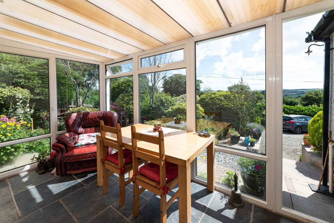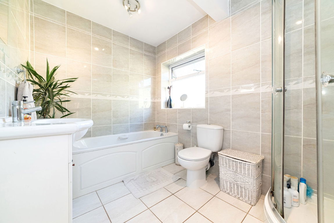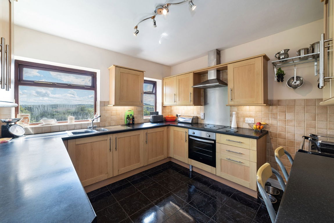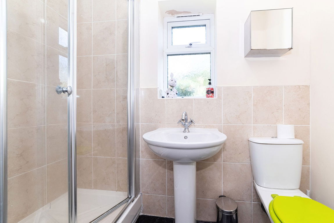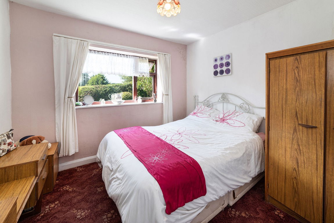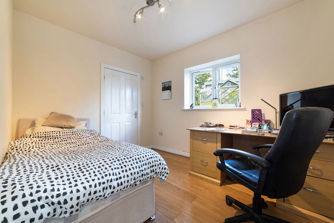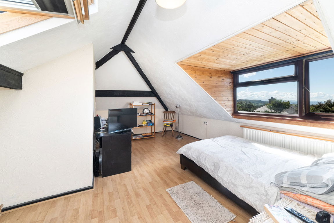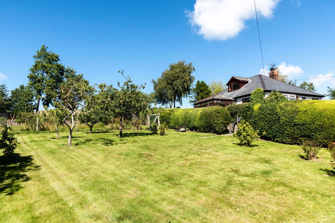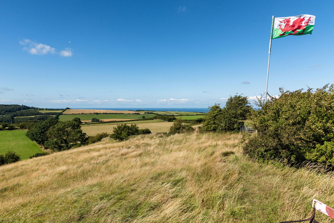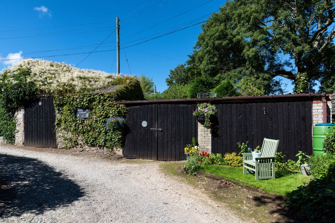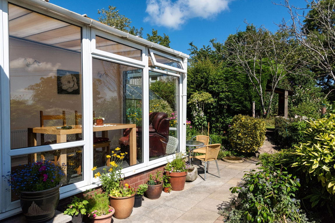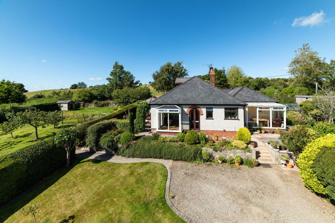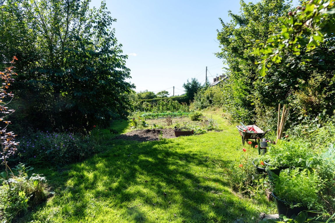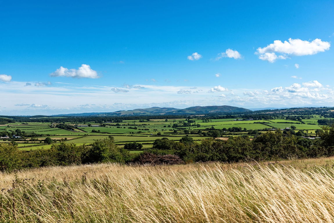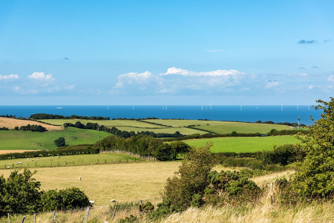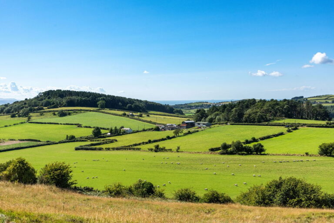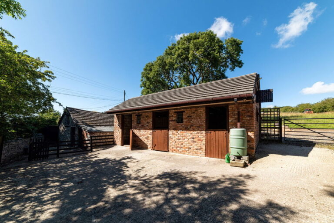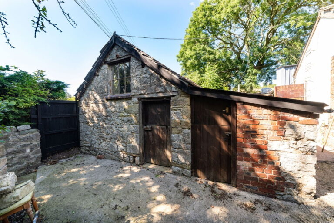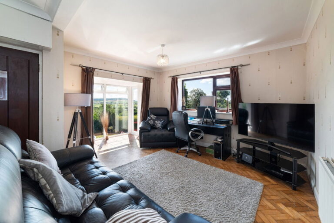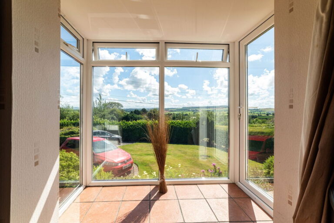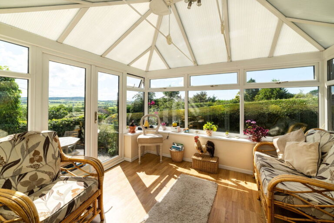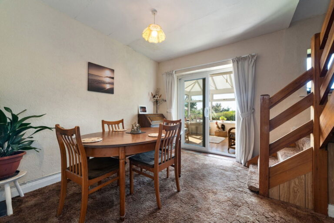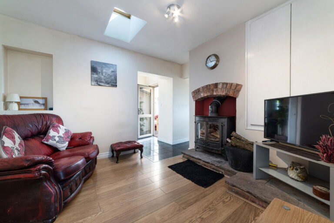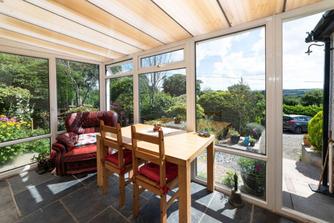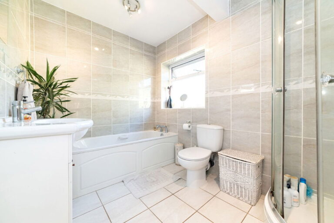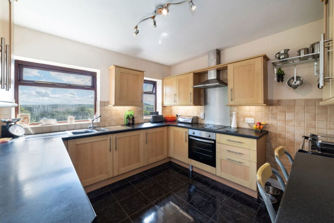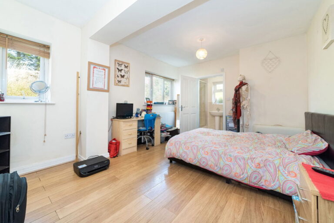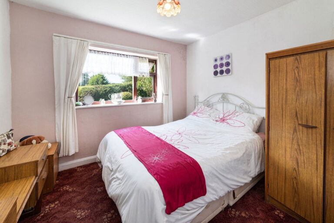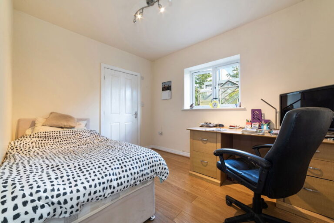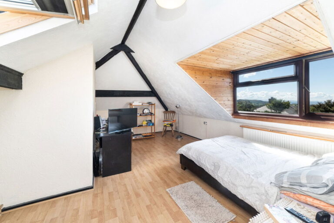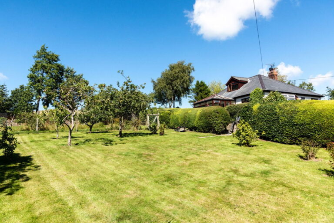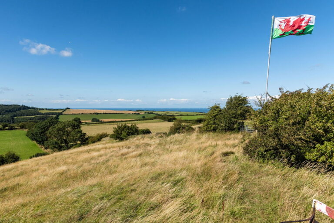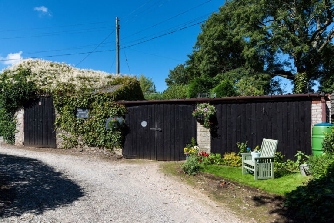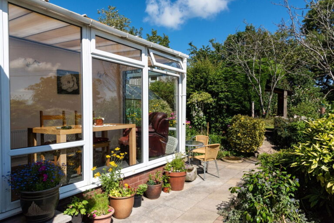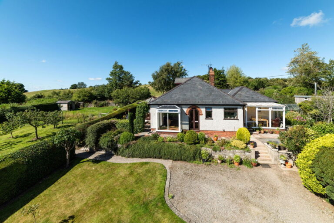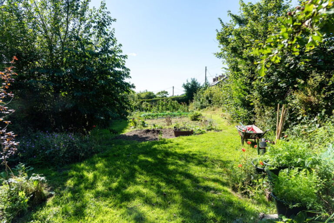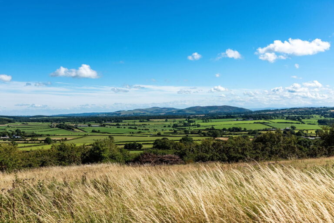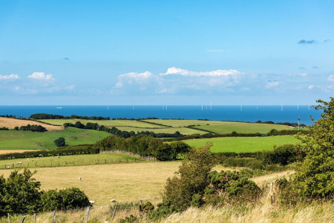£725,000
Marian, Trelawnyd, Flintshire
Key features
- ELEVATED RURAL LOCATION
- STUNNING PANORAMIC VIEWS
- APPROX. 12 ACRES
- SUITABLE FOR EQUESTRIAN
- STABLES & OUTBUILDING
- DOUBLE GARAGE & PARKING
- FORMAL GARDENS, ORCHARD & ALLOTMENT
- BIOMASS HEATING SYSTEM
- EPC - F Council Tax Band - F
- FREEHOLD
- ELEVATED RURAL LOCATION
- STUNNING PANORAMIC VIEWS
- APPROX. 12 ACRES
- SUITABLE FOR EQUESTRIAN
- STABLES & OUTBUILDING
- DOUBLE GARAGE & PARKING
- FORMAL GARDENS, ORCHARD & ALLOTMENT
- BIOMASS HEATING SYSTEM
- EPC - F Council Tax Band - F
- FREEHOLD
Full property description
Situated in an elevated rural position on 'Mynydd Benja' (Benjamin Mountain) stands this detached dormer bungalow which stands in approximately 12 acres and enjoys the most breathtaking panoramic views with wrap around gardens which enjoy formal gardens, an orchard, allotment and areas left to nature with a pond, paddocks suitable for equestrian use with a stable block, double garage and plenty of parking. The property offers three bedrooms, master with ensuite, three reception rooms, study, kitchen, utility, conservatory and sun room. Having a modern biomass heating system the property must be viewed to be fully appreciated.
ENTRANCE PORCH - 1.16m x 1m (3'9" x 3'3")
With timber door into:-
LOUNGE - 5.06m x 4.23m (16'7" x 13'10")
Having coved ceiling, continuation of the wood block flooring, double panelled radiator, power points, double glazed window overlooking the adjoining gardens to side and a feature bay window enjoying superb panoramic views over open countryside with door giving access to the garden.
INNER HALL
With radiator, wood block flooring and power point.
SITTING ROOM - 3.23m x 3.15m (10'7" x 10'4")
With laminated flooring, feature fireplace housing a wood burning stove on a raised slate hearth with built-in cupboard to side, sky light and power points.
KITCHEN - 3.42m x 3.15m (11'2" x 10'4")
Having a range of units comprising wall cupboards, worktop surface, four ring electric hob and oven, one and a quarter bowl sink, range of base cupboards and drawers, part tiled walls, power points, breakfast bar, free standing Rayburn and double glazed windows enjoying an aspect over the front with panoramic views over rolling countryside.
HALLWAY
Having a tiled floor.
UTILITY ROOM - 2.13m x 1.41m (6'11" x 4'7")
With wall mounted cupboards, tiled floor, radiator and power points.
SUN ROOM - 4.25m x 1.87m (13'11" x 6'1")
With a slate tiled floor, radiator, stunning views over rolling countryside, double glazed door into:-
STUDY/BEDROOM FOUR - 3.38m x 2.61m (11'1" x 8'6")
With laminate wood effect floor, radiator, power points and a double glazed window to the side elevation.
ENSUITE CLOAKROOM - 1.47m x 1.08m (4'9" x 3'6")
Having a low flush w.c. and pedestal wash hand basin with tiled splashback.
Accessed from the Hallway
DINING ROOM - 3.74m x 3.11m (12'3" x 10'2")
With radiator, power points and double glazed sliding patio doors into:-
CONSERVATORY - 3.2m x 2.7m (10'5" x 8'10")
With a double panelled radiator, double glazed 'French' doors giving access to a patio area and adjoining gardens.
BEDROOM ONE - 4.47m x 3.58m (14'7" x 11'8")
With laminated flooring, radiator, power points and two double glazed windows to the rear elevation.
ENSUTIE - 2.19m x 1.05m (7'2" x 3'5")
Having a three piece suite comprising purpose built shower cubicle, low flush w.c. and pedestal wash hand basin, part tiled walls and chrome heated towel rail.
BEDROOM TWO - 3.17m x 3m (10'4" x 9'10")
With window to the side elevation, radiator and power points.
BATHROOM - 3.07m x 2.06m (10'0" x 6'9")
Having a four piece suite in white comprising, panelled bath, wash hand basin set into vanity unit, shower cubicle, low flush w.c., tiled walls, chrome heated towel rail and a tiled floor.
Stairs from the Dining Room lead up to the First Floor Accommodation.
BEDROOM THREE - 6.88m x 3.08m (22'6" x 10'1")
With radiator, laminated flooring, two velux style windows and a double glazed window to the side elevation enjoying far reaching views towards the Snowdonia Range and beyond.
OUTSIDE
The property stands in approximately 12 acres and is approached over a shared lane and leads to a large gravelled parking area alongside the detached brick built STABLE block with enclosed yard with ranch style fencing, and a further stone built detached STABLE block. There is a DOUBLE GARGE and STORE with power and light installed. A five bar gate gives access to a vegetable allotment bounded by hedging and located just opposite the main property. The property is approached over a gravelled driveway providing ample off road with formal lawned gardens adjoining with raised shrubbery boarders and steps leading to the front entrance and paved patio area. There are areas which have been left to nature with a pond to attract a variety of wildlife. There are several outside stores one housing the Bio Mass boiler and log stores. To the far end of the property is an orchard with a number of fruit bearing trees. To the rear of the property lies the paddocks suitable for livestock and equestrian use and where you can take full advantage of the breath taking panoramic views of the surrounding rolling countryside, coast and Snowdonia mountain range.
SERVICES
Mains electric, water and drainage are believed available or connected to the property with heating by way of a Bio Mass boiler. All services and appliances are not tested by the Selling Agent.
DIRECTIONS
Proceed from the Prestatyn office turn right onto Meliden Road and at the traffic lights turn right onto Fforddlas and continue up the Hillside, through the village of Gwaenysgor to the crossroads and continue straight across and proceed to the T-junction and turn left into Trelawnyd, as one leaves the village turn left just before the petrol station and continue for about half a mile and the board will be seen at the entrance to the lane, proceed along the lane and the property will be found on the right hand side.
Interested in this property?
Try one of our useful calculators
Stamp duty calculator
Mortgage calculator
