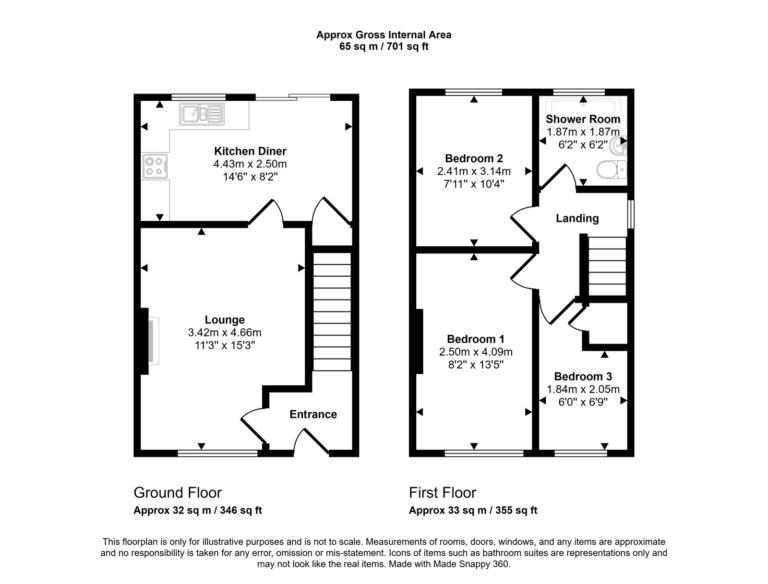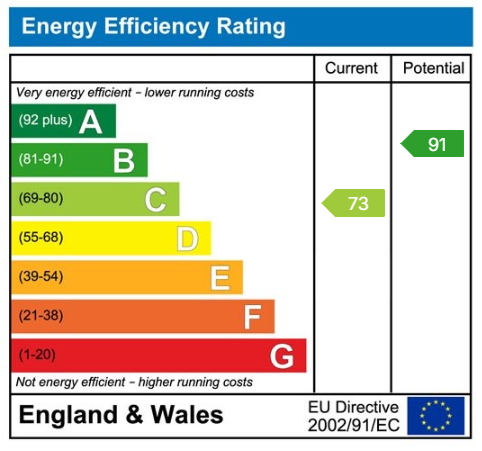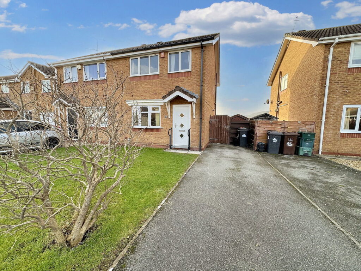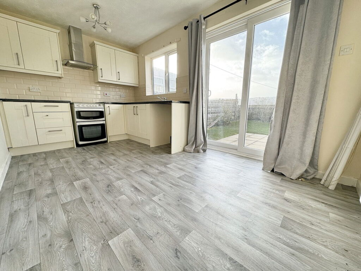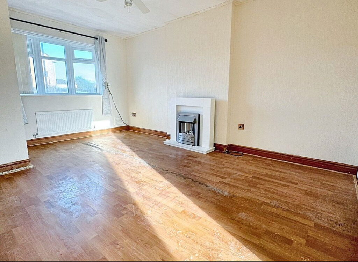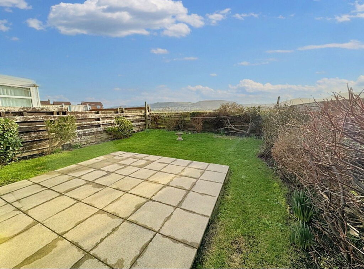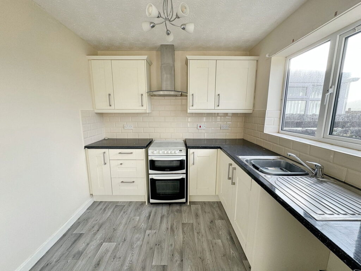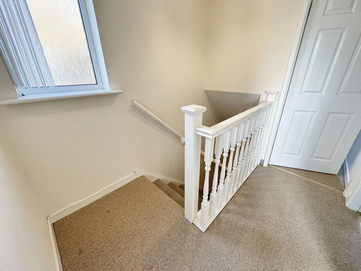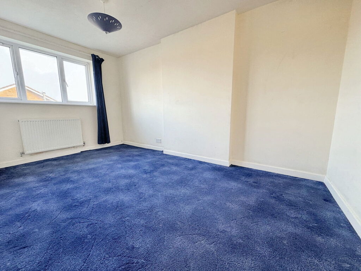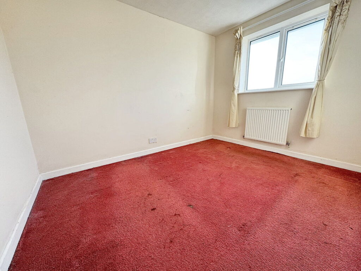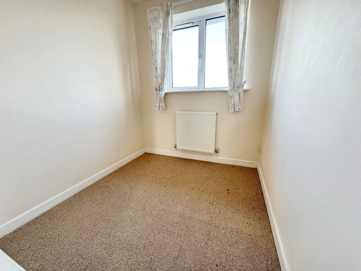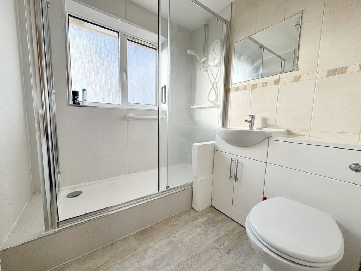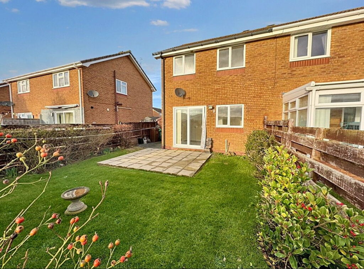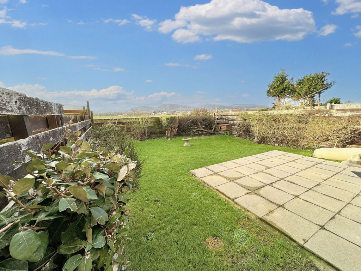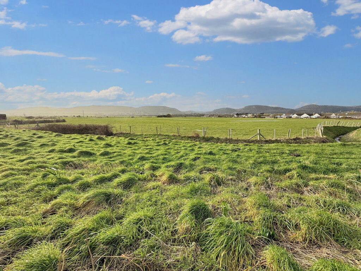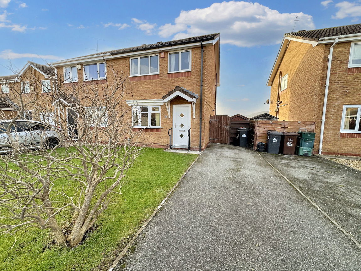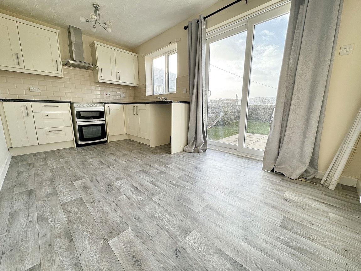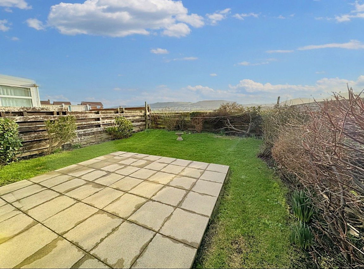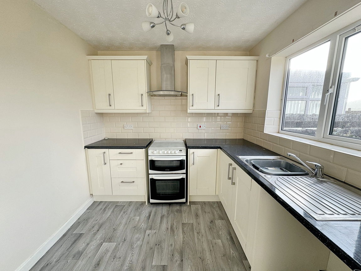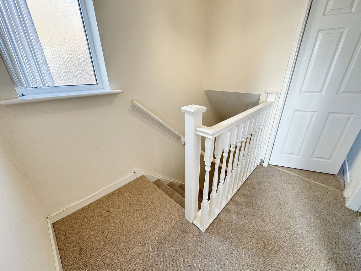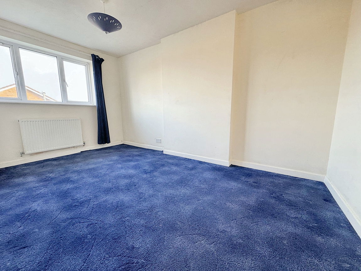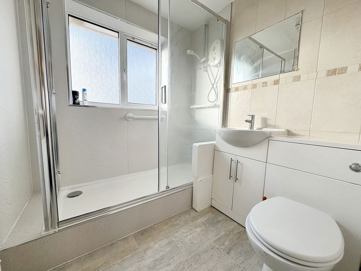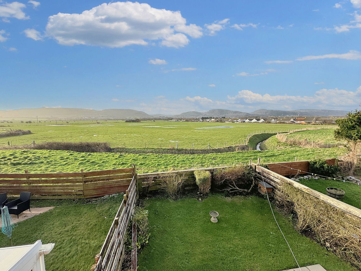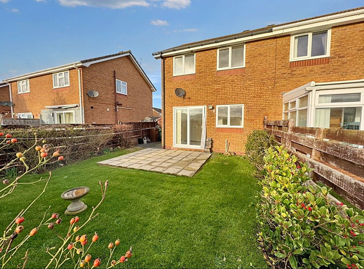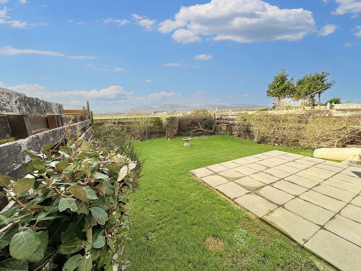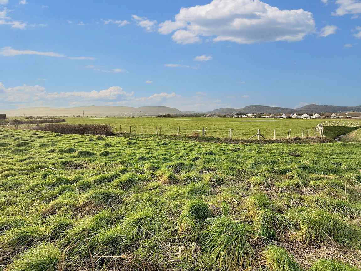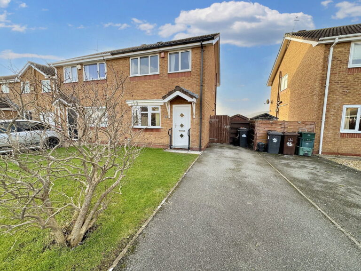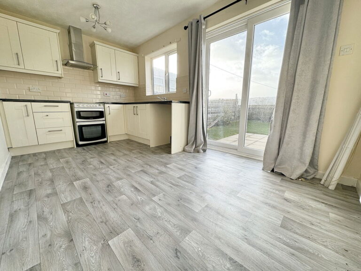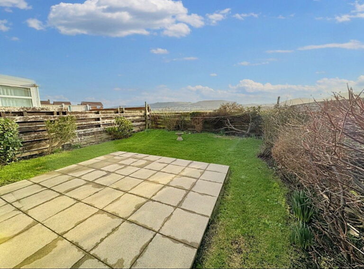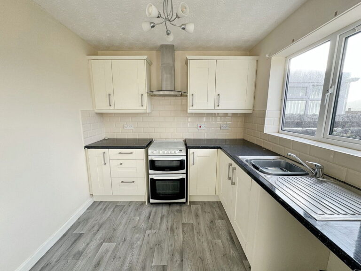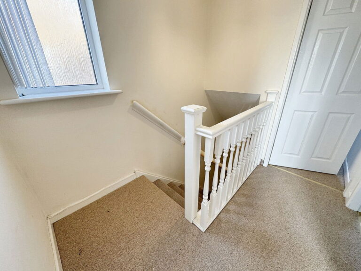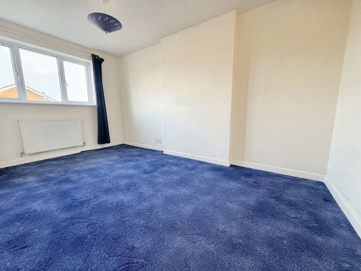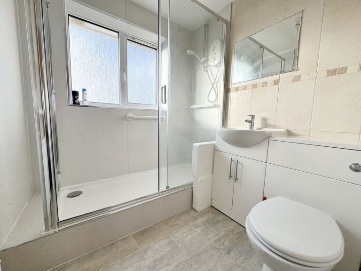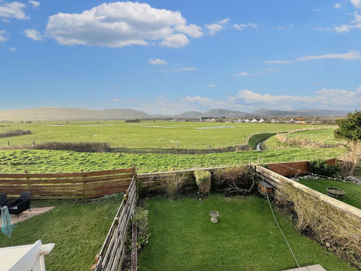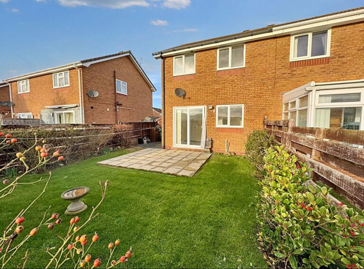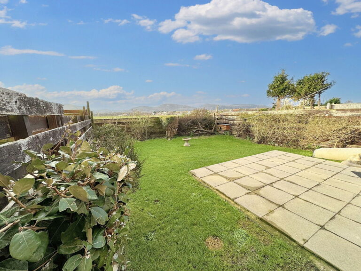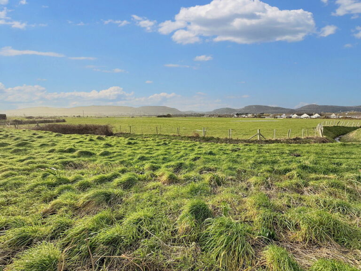£169,950
Lon Y Dryw, Belgrano, Conwy
Key features
- Chain Free
- Semi detached home
- Three bedrooms
- Countryside views
- Coastal location
- Shower Room
- Kitchen with dining area
- Tenure - Freehold
- EPC - C
- Council Tax - C
- Chain Free
- Semi detached home
- Three bedrooms
- Countryside views
- Coastal location
- Shower Room
- Kitchen with dining area
- Tenure - Freehold
- EPC - C
- Council Tax - C
Full property description
This three bedroom, semi detached house is situated in a popular seaside location, in a quiet cul de sac and is being offered as chain free. The house comprises of three bedrooms, spacious lounge, kitchen/diner and shower room. The property also benefits from driveway parking, a south facing garden with countryside views, uPVC double glazing and gas central heating throughout. Belgrano is close to the sea front, regular bus services and is within two miles of Abergele town centre with its many shops and amenities. The A55 Expressway can be accessed nearby and provides a quick commute along the North Wales coastline and beyond.
Hall
Composite doors leads into the hall, with lighting, the stairs the the first floor, radiator and power points. Door leads into:
Lounge - 4.66m x 3.42m (15'3" x 11'2")
With a bay window overlooking the front elevation and fitted with lighting, power points and radiator. Door leads into;
Kitchen/Diner - 4.43m x 2.5m (14'6" x 8'2")
Fitted with a range of wall and base cabinets with worktop surfaces over. Single bowl sink and drainer with tap over, sits underneath the window. Space for a cooker with extractor fan over. Space and plumbing for a washing machine. Under stairs cupboard provides useful storage space and houses the 'Worcester' boiler. Space for a dining table and chairs with sliding doors leading out onto the garden. With part tiled walls, radiator, power points and lighting.
Stairs and Landing
With a window to the side providing natural light, the loft can be accessed from here and lighting.
Bedroom One - 4.09m x 2.5m (13'5" x 8'2")
Window overlooking the front elevation. Fitted with power points, lighting and radiator.
Bedroom Two - 3.14m x 2.41m (10'3" x 7'10")
Window overlooking the rear elevation with stunning far reaching countryside views. Fitted with power points, lighting and radiator.
Bedroom Three - 2.05m x 1.84m (6'8" x 6'0")
Window overlooking the front elevation with a useful over the stairs storage cupboard. Fitted with power points, lighting and radiator.
Shower Room - 1.87m x 1.87m (6'1" x 6'1")
Stepping up to a large walk in shower unit with wall hung 'Mira' shower with glass sliding doors and PVC panelling. Low flush WC and wash hand basin set with a vanity unit. Fitted with tiled walls, obscure window, lighting and radiator.
Outside
To the front of the property is a concrete driveway providing off road parking and is mainly laid to lawn. With a path leading to the front entrance door and a timber gate leading to the rear garden. The rear garden has far reaching countryside views and is enclosed by a timber fence. The garden is mainly laid to lawn with borders filled with lovely shrubs to add interest. The patio sits perfectly in the south facing garden for outside entertaining or morning coffee.
Services
Mains gas, electric, water and drainage are all believed to be connected to the property. Please note no appliances are checked by the selling agent.
Interested in this property?
Try one of our useful calculators
Stamp duty calculator
Mortgage calculator
