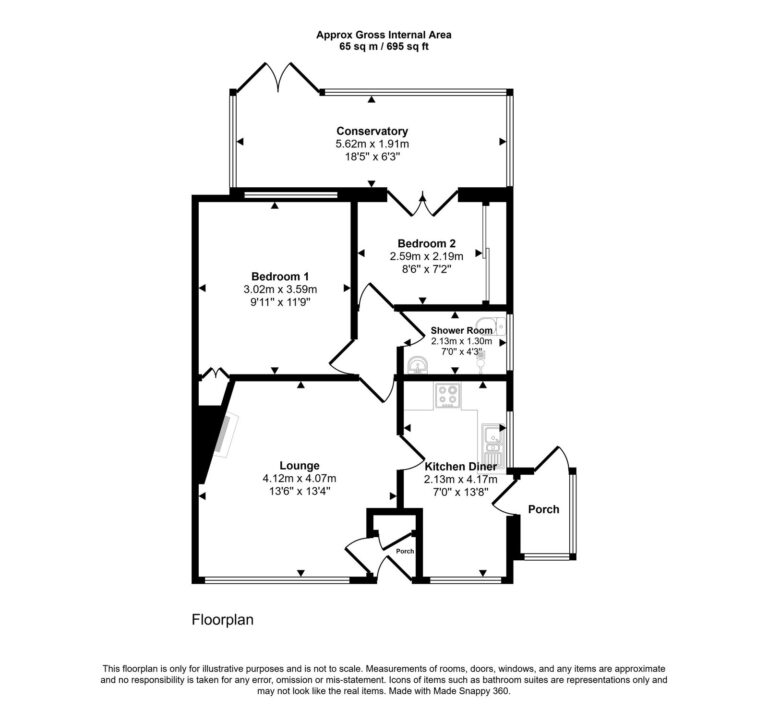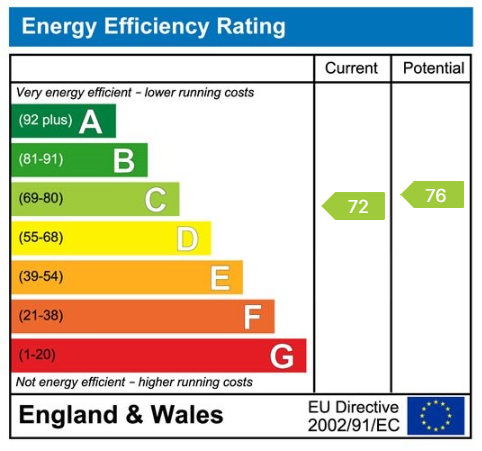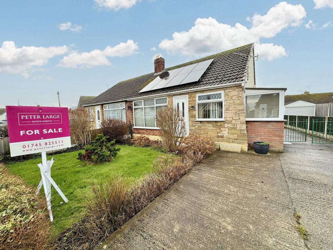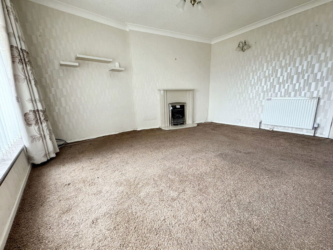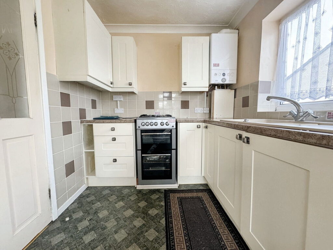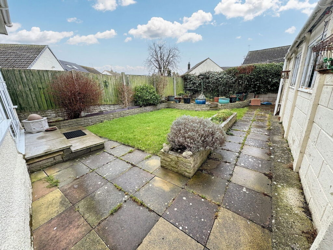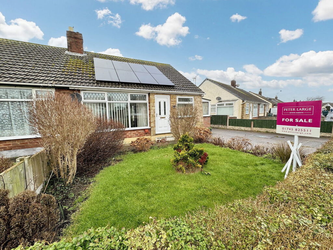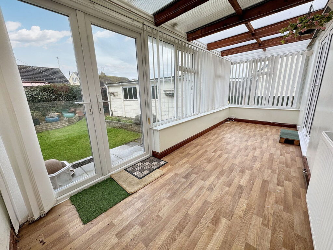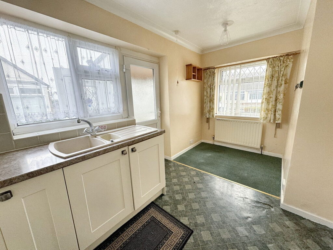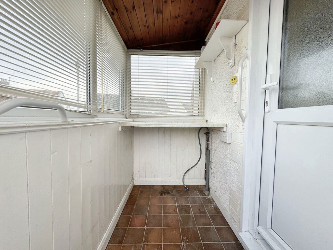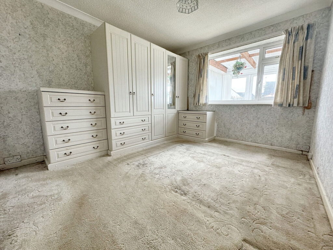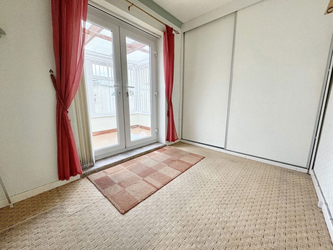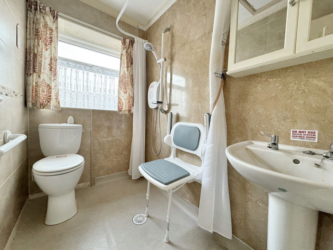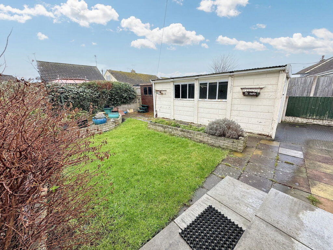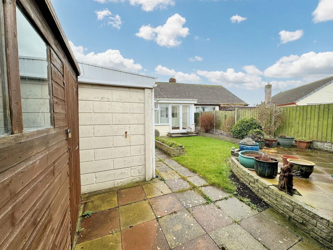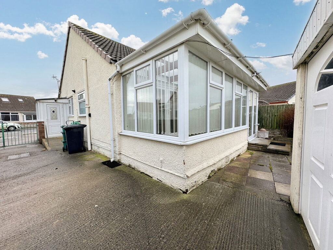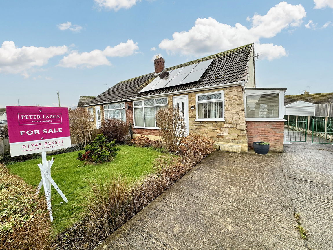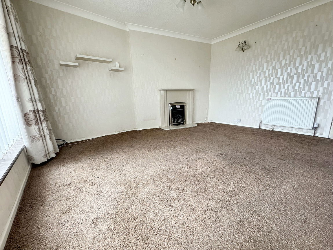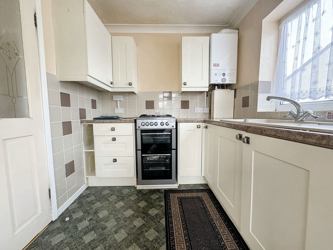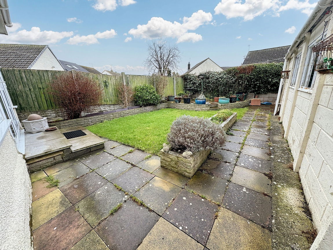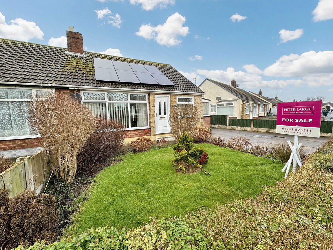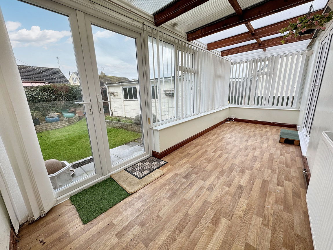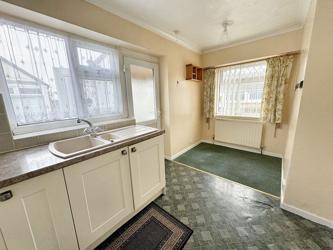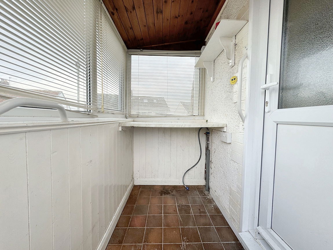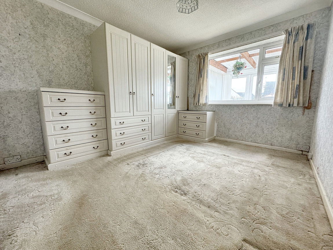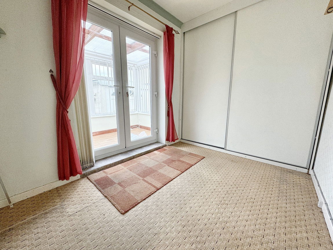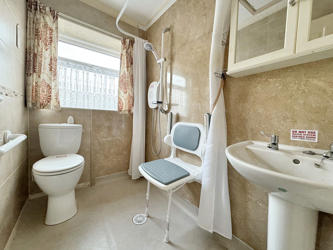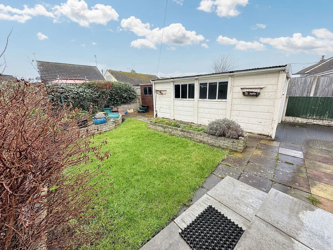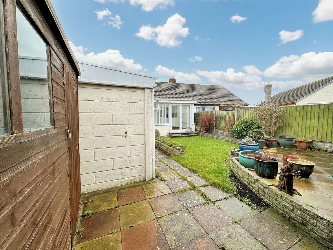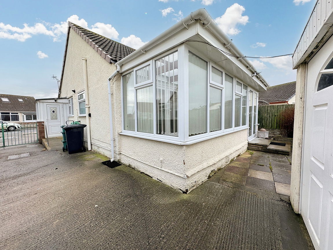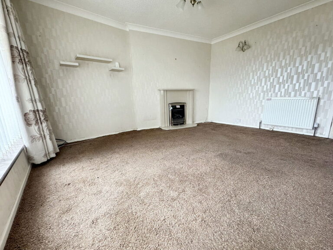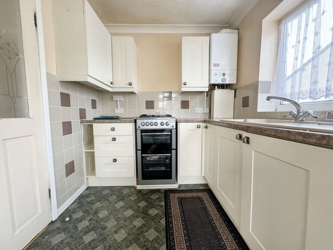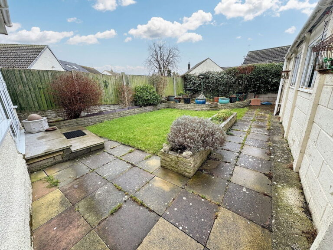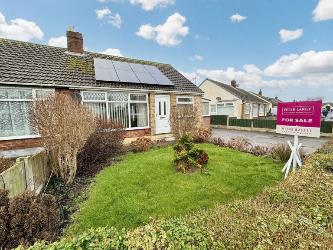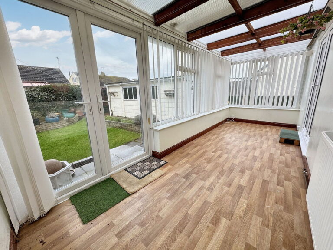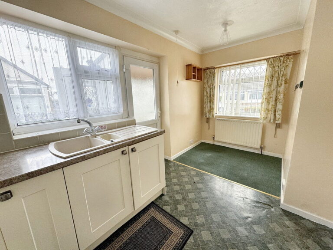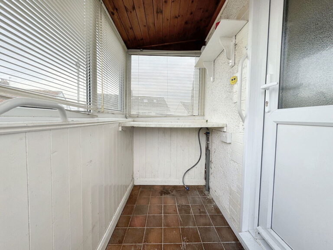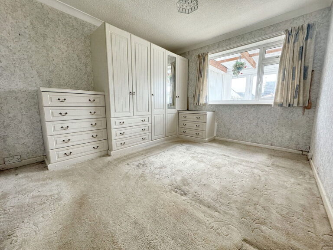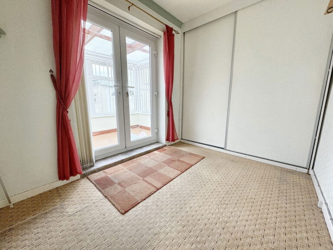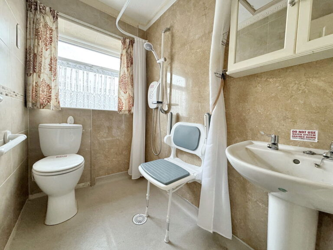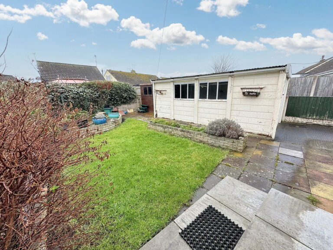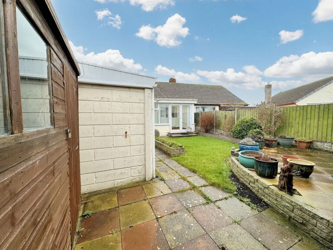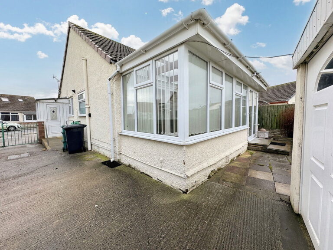£160,000
Lon Y Cyll, Pensarn, Abergele,
Key features
- Semi detached bungalow
- No onward chain
- Kitchen diner
- Two bedrooms
- Wet Room
- Garage and shed
- Close to beach
- Freehold
- EPC rating - C
- Council tax band - C
- Semi detached bungalow
- No onward chain
- Kitchen diner
- Two bedrooms
- Wet Room
- Garage and shed
- Close to beach
- Freehold
- EPC rating - C
- Council tax band - C
Full property description
A semi detached bungalow within this popular coastal estate and available with no forward chain. Occupying a level plot, this property offers lounge, kitchen, two bedrooms and shower room. Externally, there is driveway parking, front and rear gardens, garage and garden shed plus the property benefits from solar panels, double glazing and plastic guttering. Pensarn is conveniently located, being close to the busy towns of Abergele and Rhyl. The A55 Expressway is also within one mile, giving easy access along the North Wales coastline and beyond.
Lobby
UPVC entrance door into lobby with coved ceiling and storage cupboard housing meters.
Lounge - 4.12m x 4.07m (13'6" x 13'4")
Window to front, coved ceiling, coal effect gas fire within surround, wall lights, radiator and power points.
Kitchen/Breakfast Room - 4.17m x 2.13m (13'8" x 6'11")
Fitted with a range of wall and base cabinets with worktop surfaces over. One and a half bowl sink and drainer with mixer tap, space for cooker, coved ceiling, part tiled walls and power points. Wall mounted Ideal combination gas boiler. Space for table and chairs, radiator, windows to side and front and door to;
Side Porch
With uPVC windows and door. Plumbing for washing machine.
Inner Hall
Smoke alarm.
Bedroom One - 3.59m x 3.02m (11'9" x 9'10")
Window to rear, coved ceiling, corner airing cupboard, radiator and power points. Range of fitted wardrobes and drawers.
Bedroom Two - 2.59m x 2.19m (8'5" x 7'2")
Coved ceiling, radiator and power points. Fitted wardrobes with sliding doors. French doors to;
Conservatory - 5.62m x 1.91m (18'5" x 6'3")
A good size and of uPVC construction with dwarf walls, French doors and plastic roof. Radiator and power points.
Shower Room - 2.13m x 1.3m (6'11" x 4'3")
Refurbished as a wet room comprising of pedestal wash hand basin, low flush wc and shower area with curtain. Fully tiled/panel walls, loft hatch, obscure glazed window, wall cabinet, non slip flooring and radiator.
Outside
Pleasant lawn garden to the front with hedge and borders. A driveway, divided by double wrought iron gates, leads to the detached single garage with an 'up and over' door. The enclosed rear garden has a lawn, raised borders, patio and timber storage shed.
Services
Mains electric, gas, water and drainage are all believed to be connected or available at the property. Solar panels. Please note appliances are not tested by the selling agent.
Directions
From the agent's office, turn left at the second set of traffic lights and follow the road, entering Pensarn at the roundabout by bearing right. Continue along and turn right into Lon Y Cyll. Follow the road and the property will be seen on the right hand side by way of our 'for sale' board.
Interested in this property?
Try one of our useful calculators
Stamp duty calculator
Mortgage calculator
