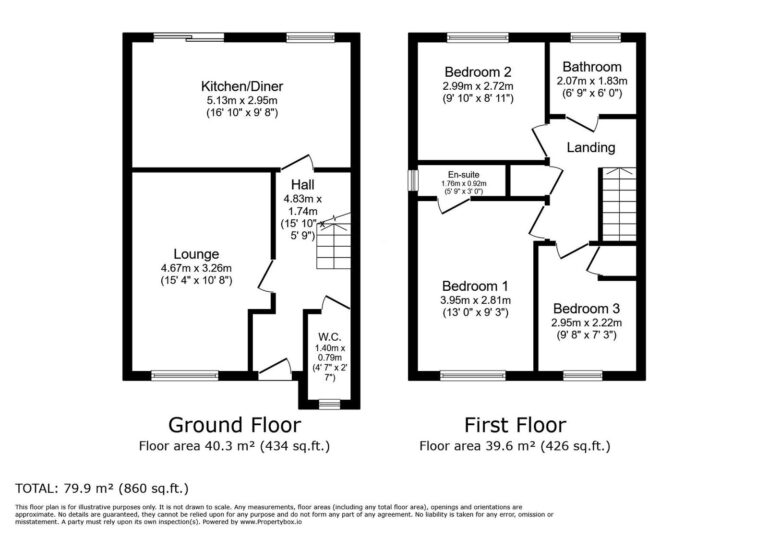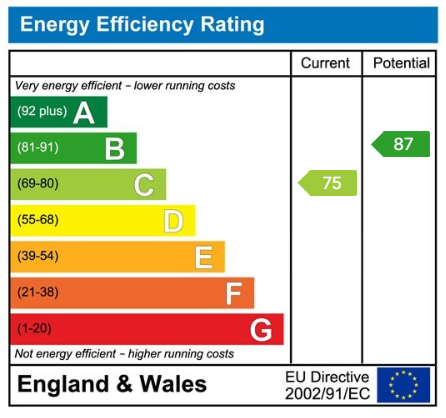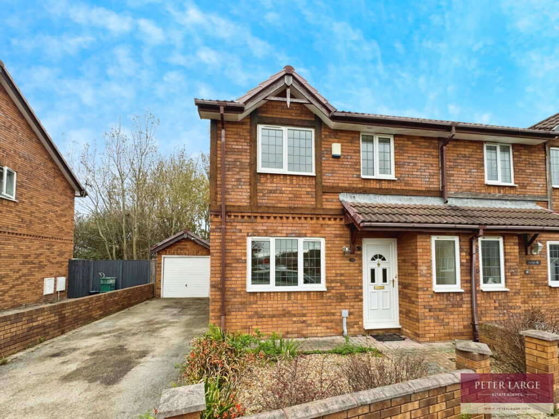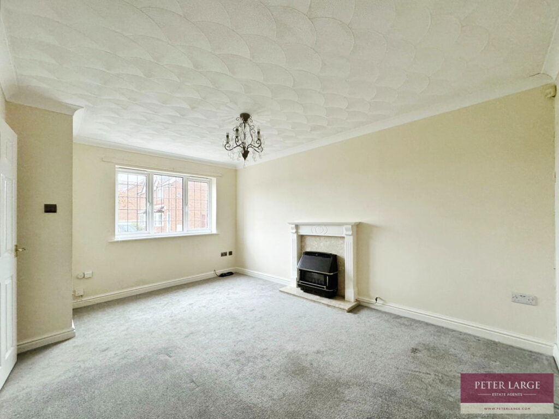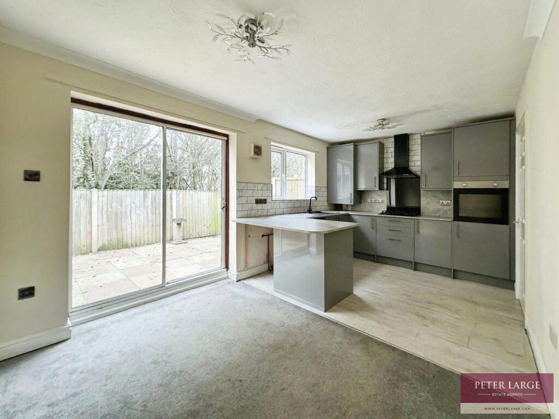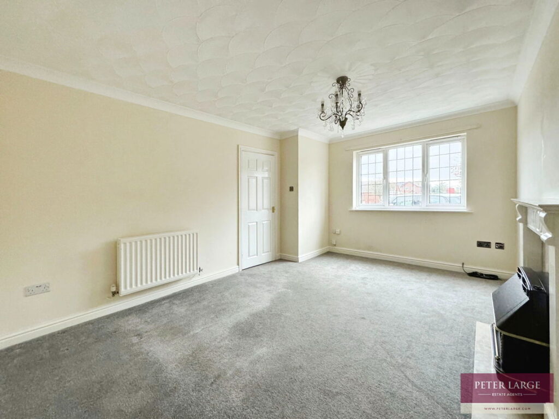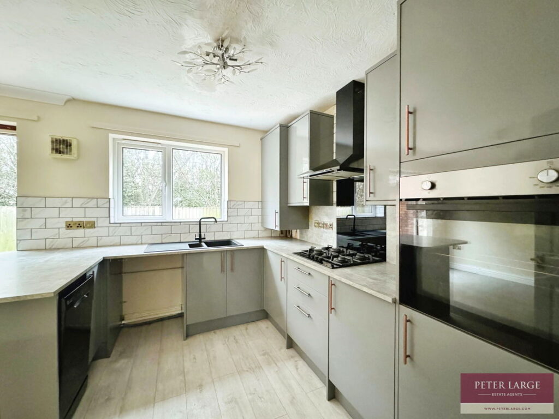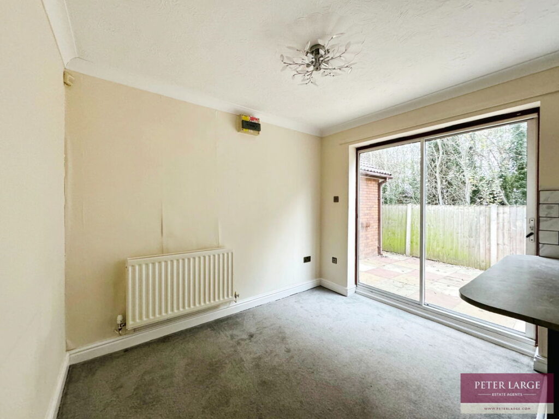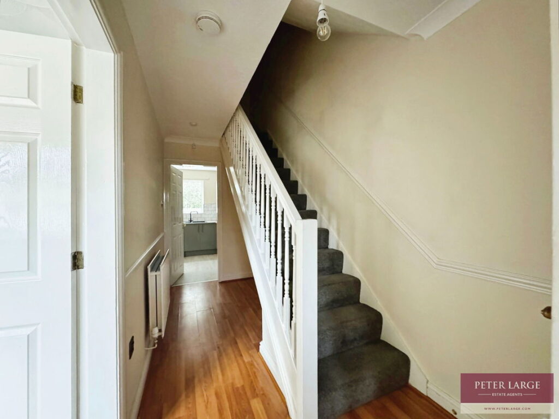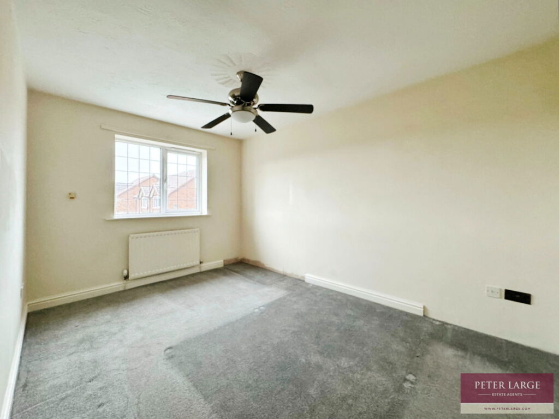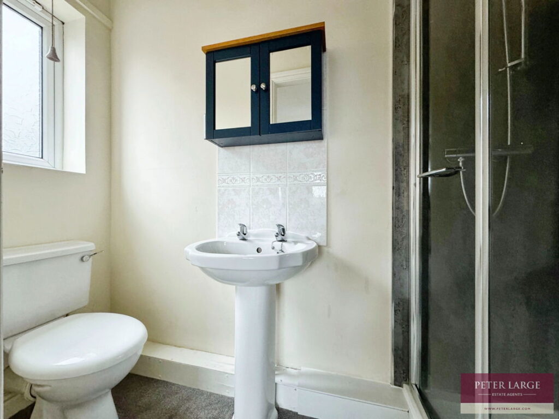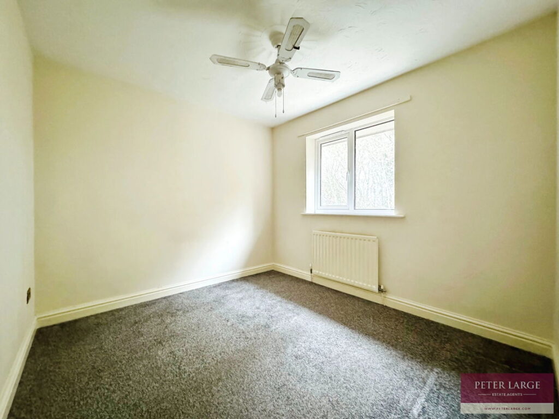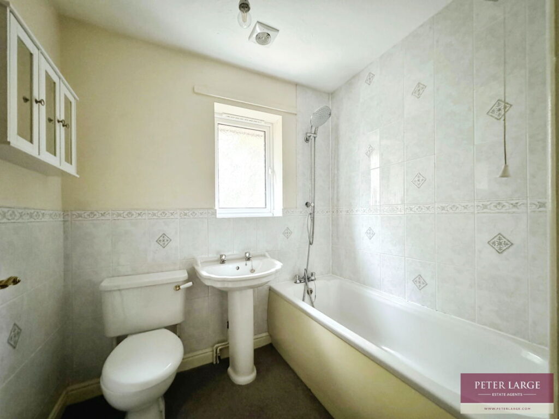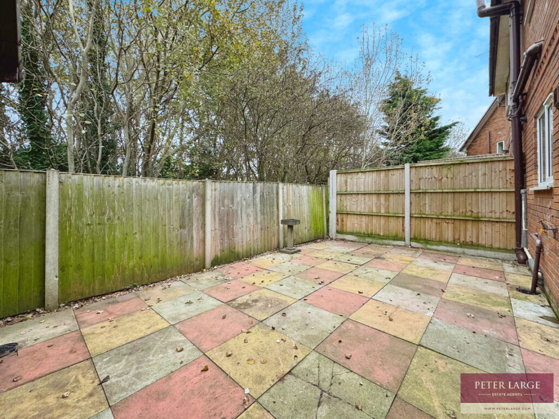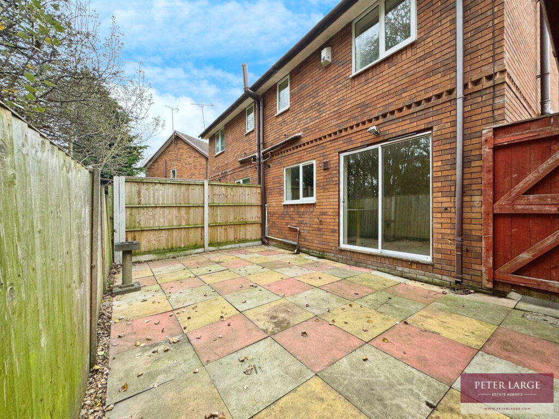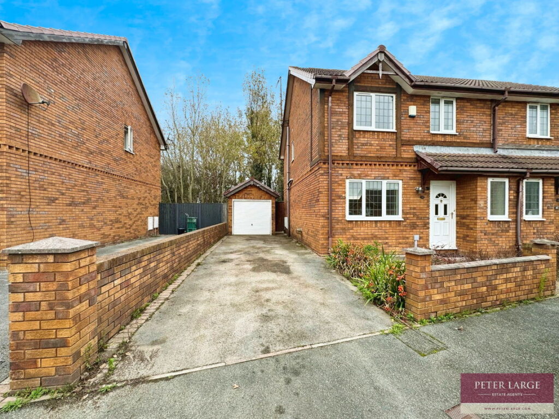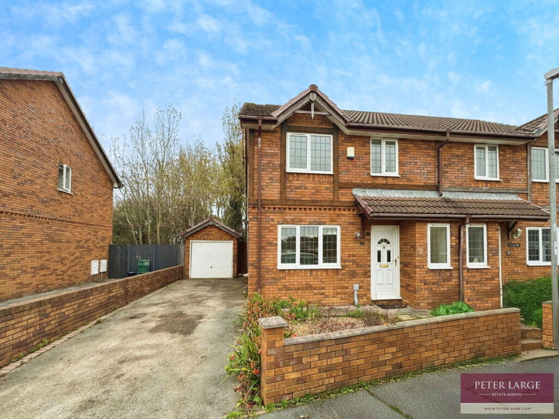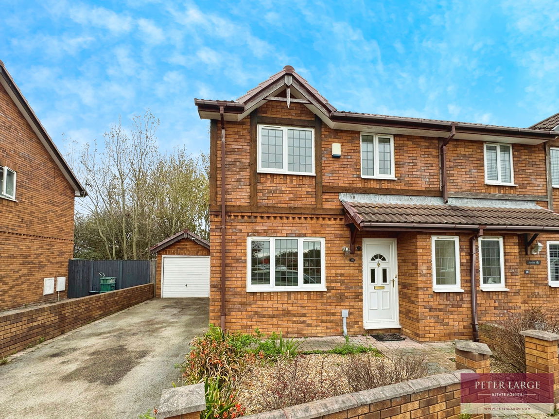£180,000
Lon Olwen, Kinmel Bay, Conwy, Conwy
Key features
- Three bedrooms
- En-suite to master
- Open plan kitchen/diner
- Semi detached house
- Seaside resort town
- Garage and driveway
- rear garden
- Freehold
- EPC - C / Council tax - C
- Date 01/11/2024
- Three bedrooms
- En-suite to master
- Open plan kitchen/diner
- Semi detached house
- Seaside resort town
- Garage and driveway
- rear garden
- Freehold
- EPC - C / Council tax - C
- Date 01/11/2024
Full property description
DESCRIPTION
UPVC DOUBLE GLAZED FROSTED DOOR
RECEPTION HALL - 4.83m x 1.74m (15'10" x 5'8")
GROUND FLOOR CLOAKS - 1.4m x 0.79m (4'7" x 2'7")
LOUNGE - 4.67m x 3.26m (15'3" x 10'8")
KITCHEN/DINER - 5.13m x 2.95m (16'9" x 9'8")
STAIRS
FIRST FLOOR ACCOMMODATION AND LANDING
MASTER BEDROOM - 3.95m x 2.81m (12'11" x 9'2")
EN-SUITE SHOWER ROOM - 1.76m to cubicle x 0.92m (5'9" x 3'0")
BEDROOM TWO - 2.99m x 2.72m (9'9" x 8'11")
BEDROOM THREE - 2.95m max x 2.22m max (9'8" x 7'3")
BATHROOM - 2.07m x 1.83m (6'9" x 6'0")
OUTSIDE
DIRECTIONS
SERVICES
Interested in this property?
Try one of our useful calculators
Stamp duty calculator
Mortgage calculator
