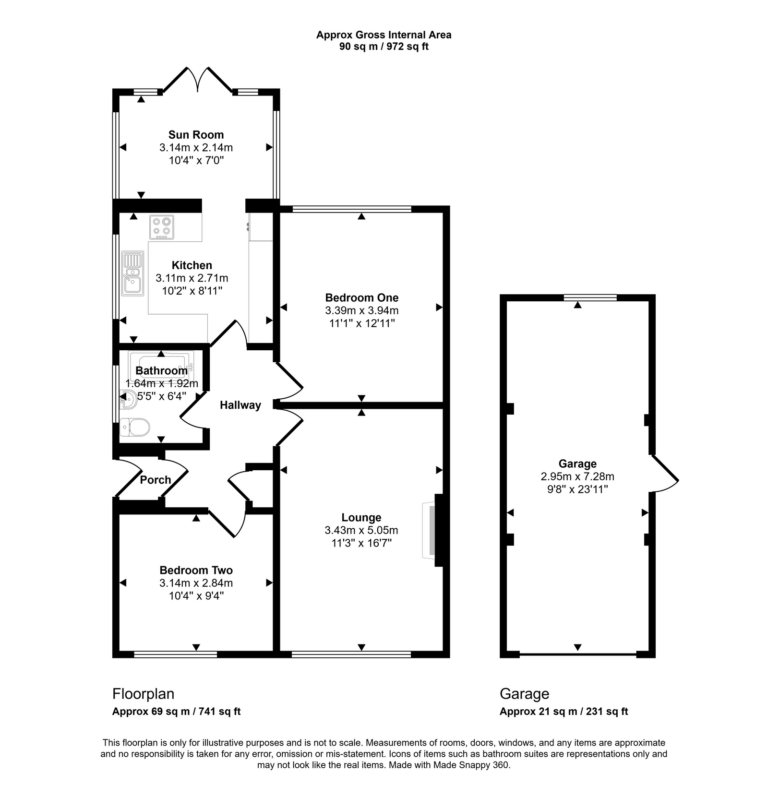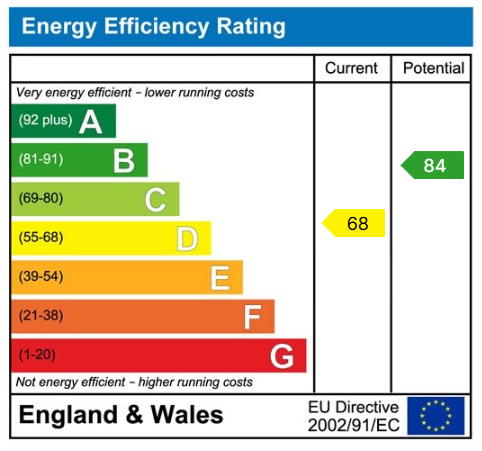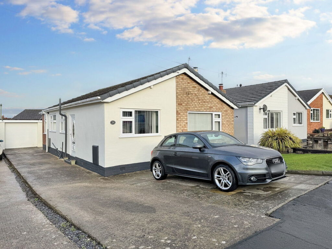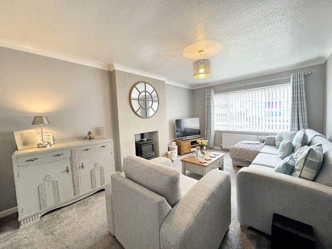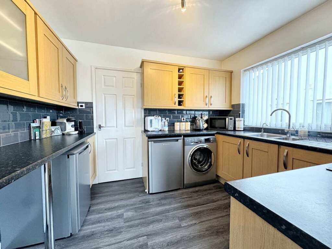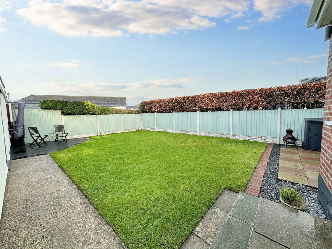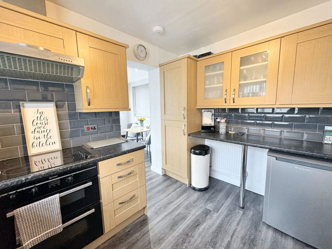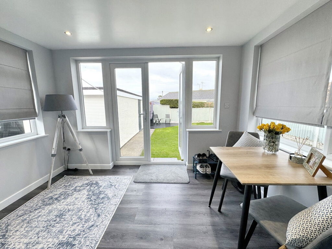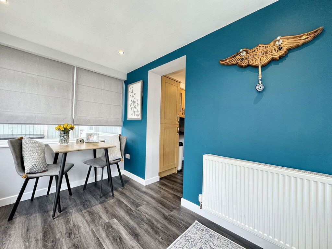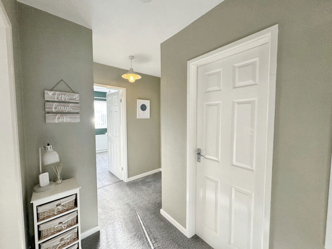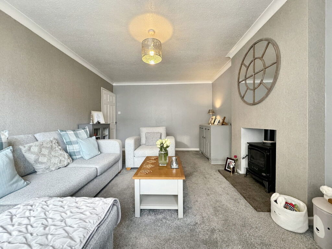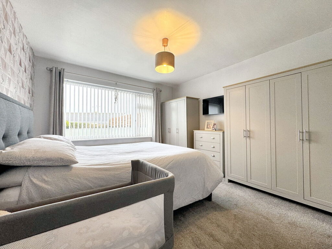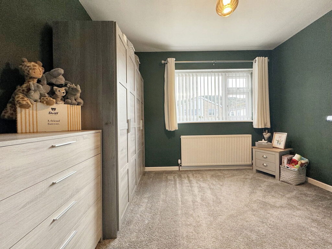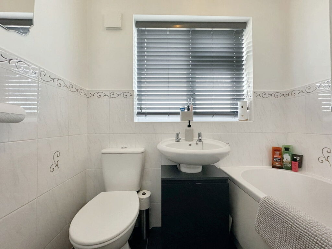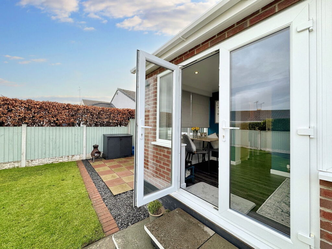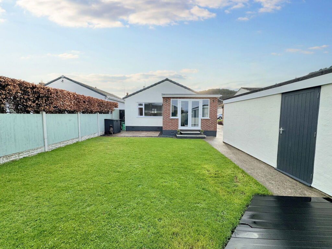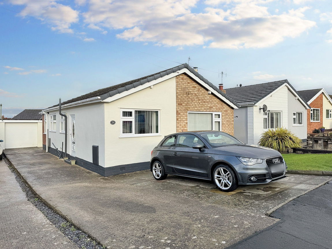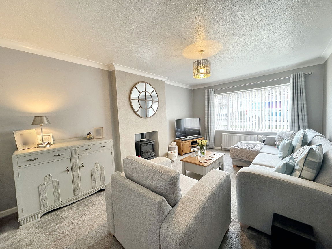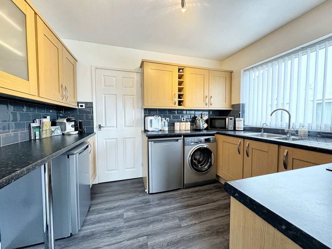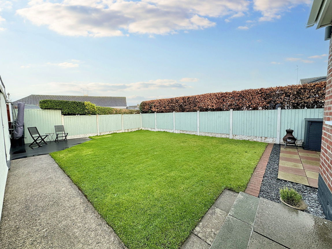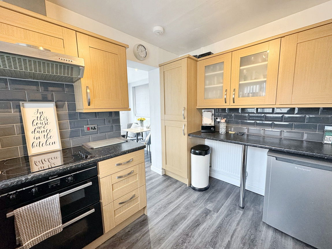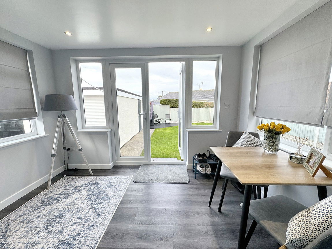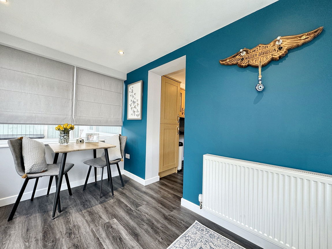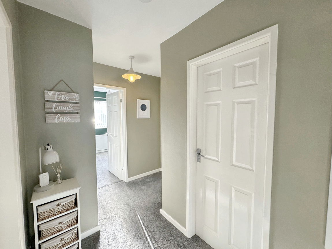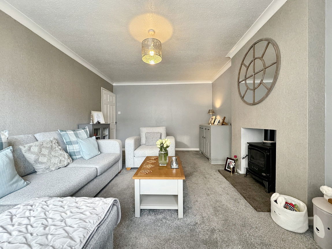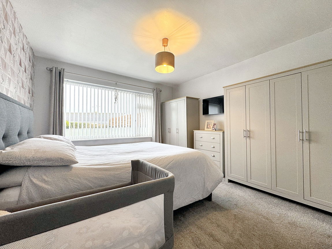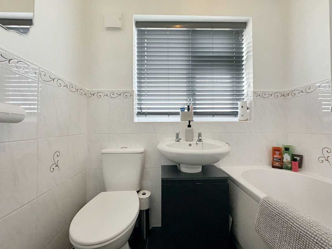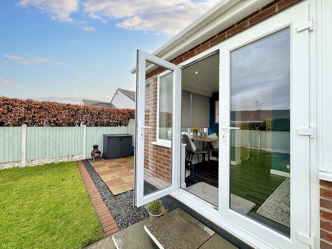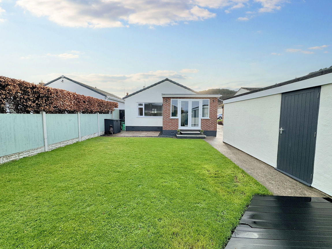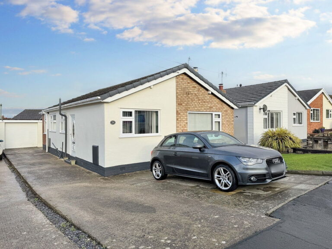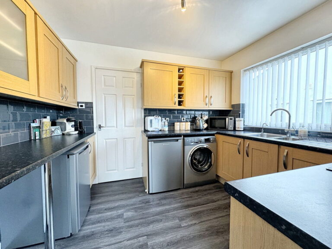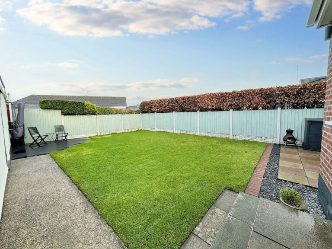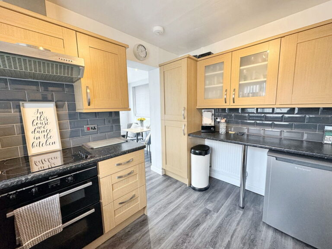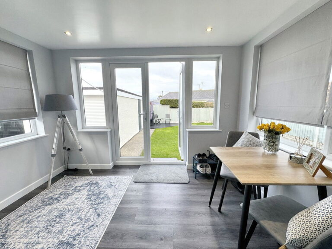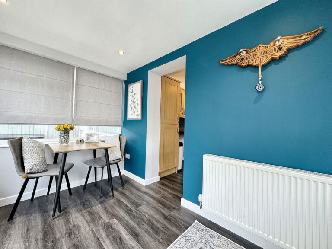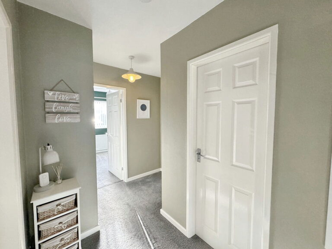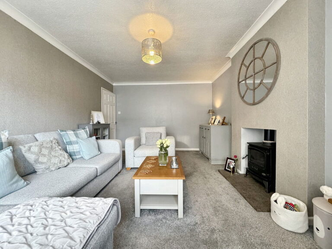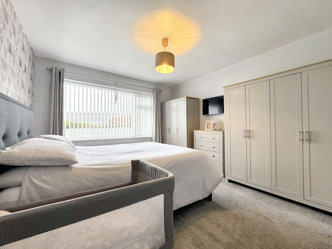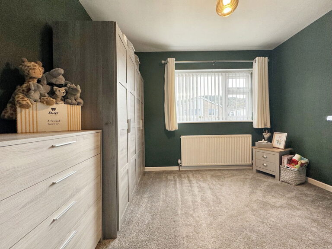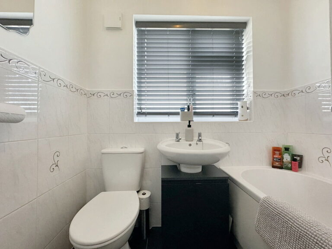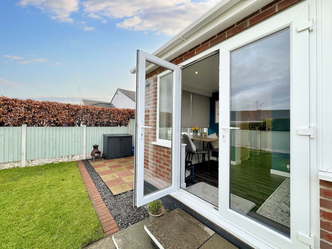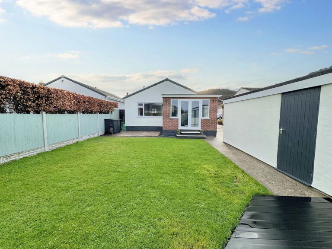£259,950
Lon Derw, Abergele,
Key features
- Detached bungalow
- Two double bedrooms
- Sun room
- Long driveway provides ample parking
- Beautiful walks nearby
- Lounge with feature fireplace
- Within walking distance of the high street
- EPC - D
- Council Tax - D
- Tenure - Freehold
- Detached bungalow
- Two double bedrooms
- Sun room
- Long driveway provides ample parking
- Beautiful walks nearby
- Lounge with feature fireplace
- Within walking distance of the high street
- EPC - D
- Council Tax - D
- Tenure - Freehold
Full property description
Peter Large are pleased to bring to market this beautiful two bedroom detached bungalow. In the highly sought town of Abergele. Comprising of two double bedrooms, a welcoming lounge with feature fireplace, kitchen, sun room and family bathroom. The property benefits from off road parking, tranquil rear garden and garage with roller door. Gas central heating and uPVC double glazing throughout. Abergele has a good high street, supermarket, fantastic transport links and schools for all ages. Its coastal location means you can be on the beach within a two mile walk. The larger towns of Llandudno and Prestatyn are close by.
Porch
Stepping up through the uPVC front door into the porch, with tiled flooring. Timber glazed door leads into;
Hall
A welcoming hall fitted with useful storage cupboard. Light, power points and radiator. The loft can be accessed from here via the hatch.
Lounge - 5.05m x 3.43m (16'6" x 11'3")
A bright room with large window overlooking the front elevation. Fitted with focal gas fire with stone hearth. With lighting, power point and radiator.
Kitchen - 3.11m x 2.71m (10'2" x 8'10")
A thoughtful layout and comprising of a range of wall and base units with complementary worktop over. Space for a under counter fridge and freezer and space and plumbing for a washing machine. One and a half bowl sink with taps over, sits underneath the window which overlooks the side elevation. Oven with four ring hob and extractor hood over. Large pantry cupboard, wine rack, breakfast bar and 'Logic' boiler. Fitted with lighting, power points and radiator. Archway leads into;
Sun Room - 3.14m x 2.14m (10'3" x 7'0")
The perfect space for a dining table, home office or playroom. Featuring double doors which open out onto the rear garden. Fitted with spotlights, radiator and power points.
Bedroom One - 3.94m x 3.39m (12'11" x 11'1")
Spacious bedroom with window overlooking the rear garden. Fitted with light, power points and radiator.
Bedroom Two - 3.14m x 2.84m (10'3" x 9'3")
Second double bedroom with window to the front. With lighting, power points and radiator.
Bathroom - 1.92m x 1.64m (6'3" x 5'4")
Three piece suite in white comprising of a low flush wc, wash hand basin set within a vanity unit and a bath with shower over. Part tiled walls and flooring. Chrome 'ladder' style radiator, lighting, extractor fan and obscure glazed window.
Outside
A long driveway leads down to the single garage and side entrance front door. The front garden is mainly laid to lawn with another section of parking added. The rear garden is mainly laid to lawn and is bounded by timber fencing. Side access of the property is accessed via a timber gate. Patio area perfect for a morning coffee or outside entertaining.
Garage - 7.28m x 2.95m (23'10" x 9'8")
Fitted with a roller garage door and side personal door. With light and power.
Services
Mains gas, electric, water and drainage are all believed to be connected at the property. Please note no appliances are tested by the selling agent.
Interested in this property?
Try one of our useful calculators
Stamp duty calculator
Mortgage calculator
