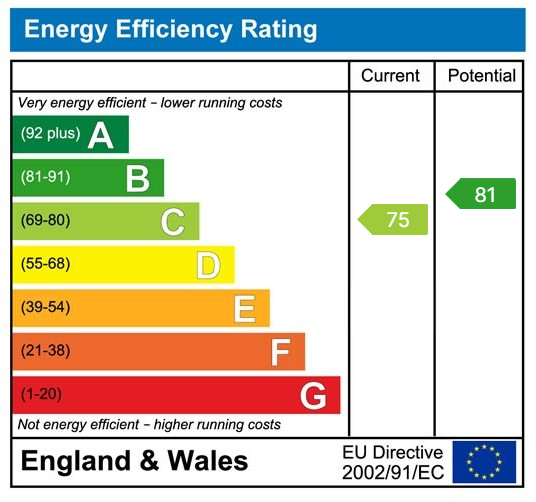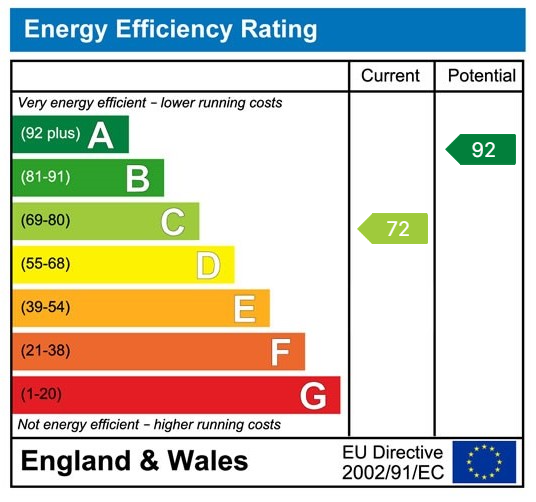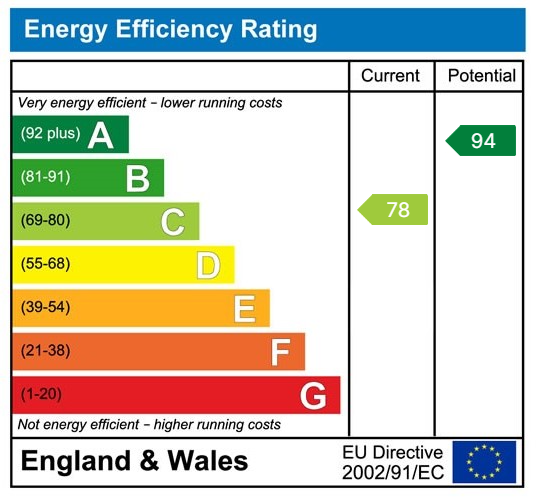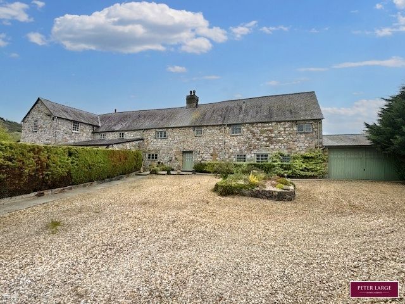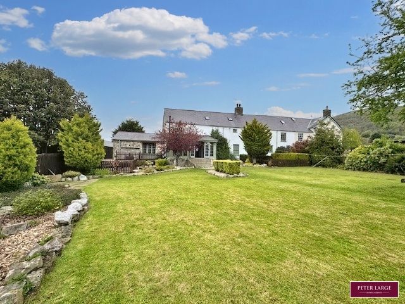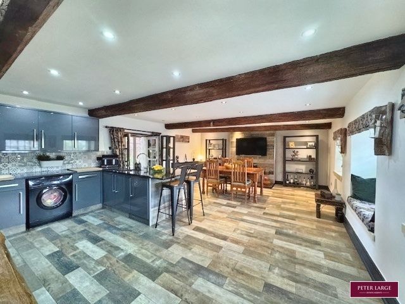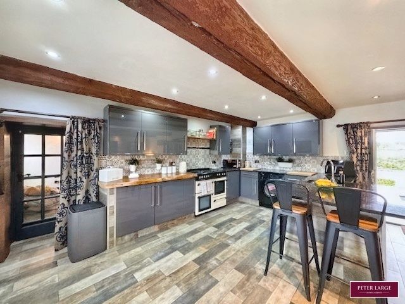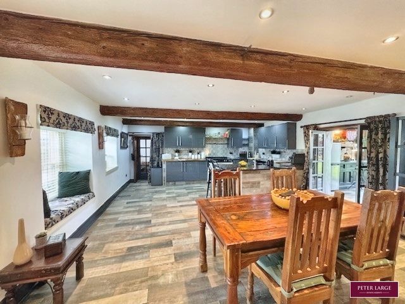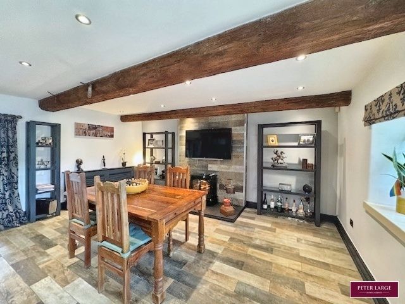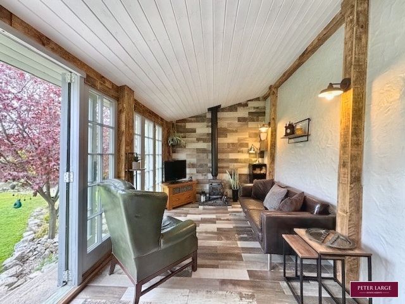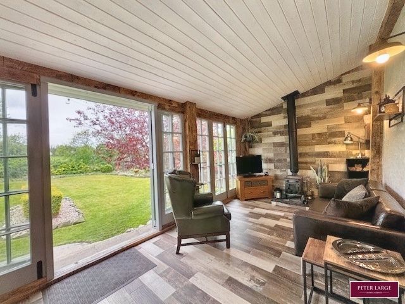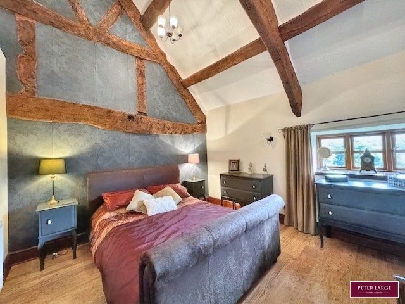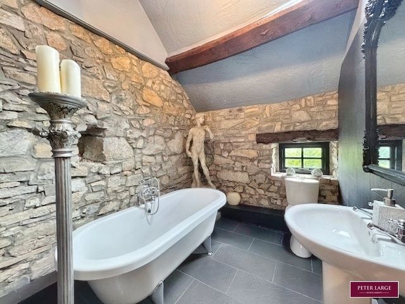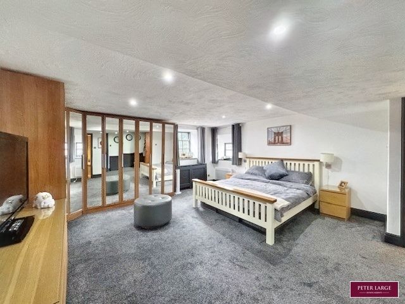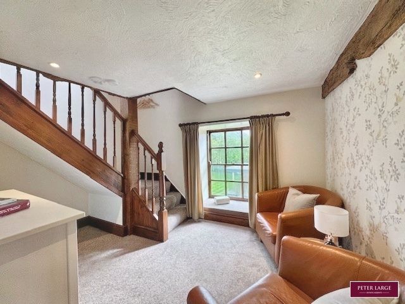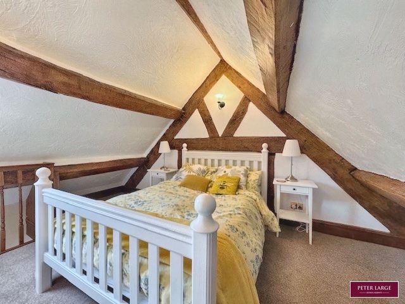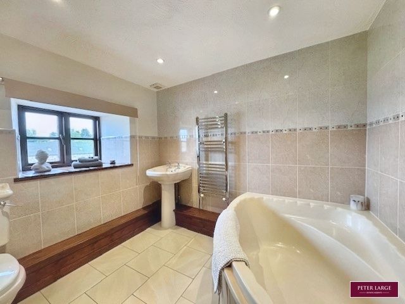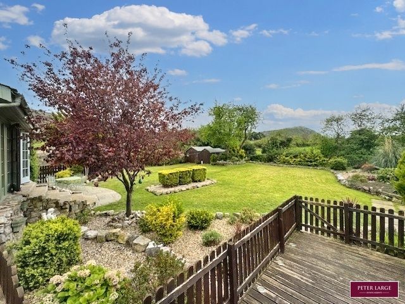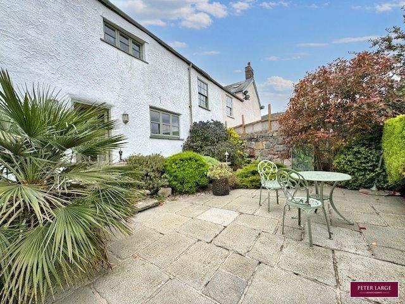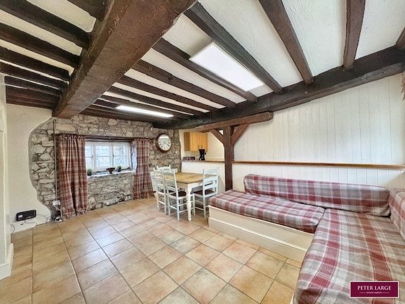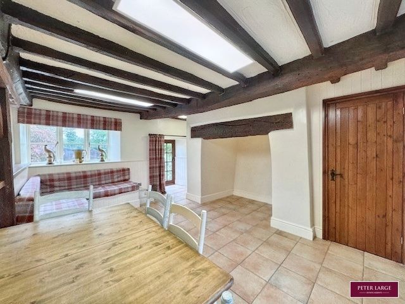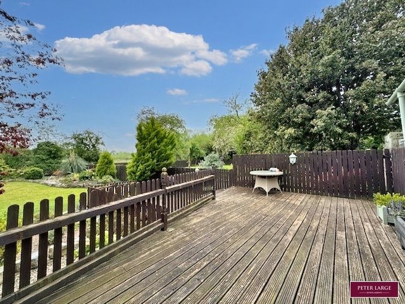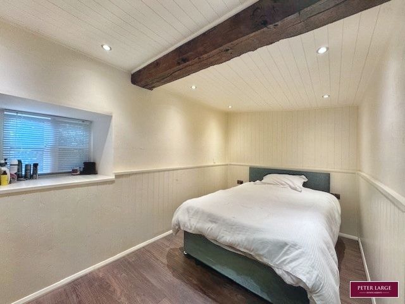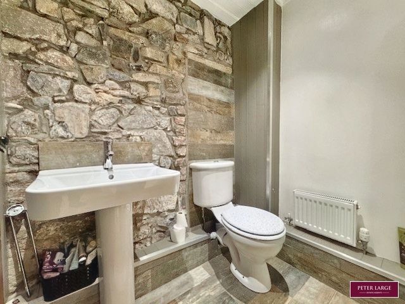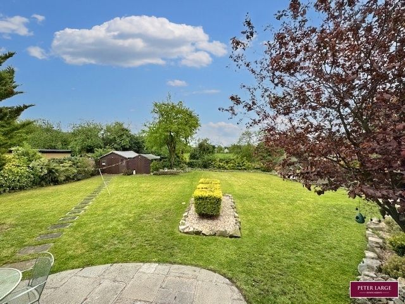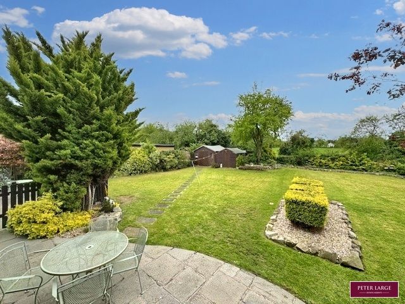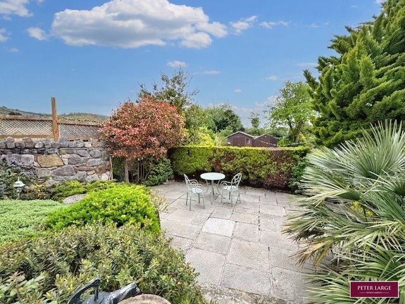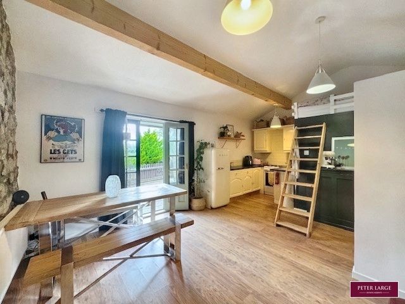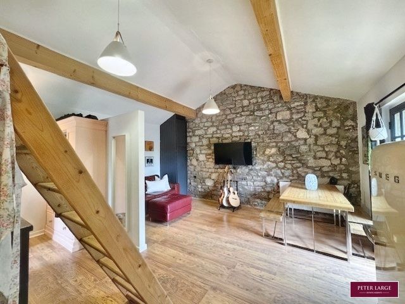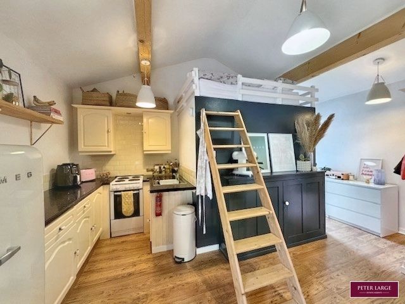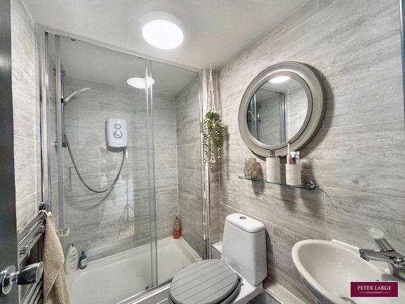£615,000
Llys Isfryn, Meliden Road, Prestatyn, Denbighshire
Key features
- GRADE II LISTED CONVERTED FARMHOUSE
- CHARM AND CHARACTER
- ATTRACTIVE LARGE GARDENS
- HILLSIDE VIEWS
- DUAL OCCUPATION
- AMPLE PARKING WITH GATED ENTRANCE
- FOUR BEDROOMS
- SELF CONTAINED ANNEX
- FREEHOLD
- COUNCIL TAX BAND - F EPC - C
Full property description
ANNEXE ONE
Accessed from the main Reception Hall a timber door leads into
OPEN PLAN KITCHEN LIVING AREA
Having a timber and glazed door giving access to the enclosed rear garden, built-in seating area, Inglenook style chimney breast with heavy timber mantel over, beamed ceiling, dual aspect over the front and rear elevations with deep display sills, part exposed stone walls, tiled floor, radiator and cupboard housing the electric meters.
KITCHEN
Having a range of base cupboards with worktop surface over, plumbing for automatic washing machine, space for under counter fridge, void for cooker, one and a quarter single drainer stainless steel sink, continuation of the tiled floor and beamed ceiling.
BEDROOM
With power points, inset spotlighting, timber panelled walls and clad ceiling, exposed ceiling timber, double glazed window with deep sill.
SHOWER ROOM
Having a purpose built shower cubicle with body jets and privacy curtain, low flush w.c., pedestal wash hand basin, timber clad walls to part, expose stone wall and ceramic tiles to part, complimentary tiled floor.
OUTSIDE
Accessed via the double doors in the living room to an enclosed stone flagged patio bounded by mature hedging having a variety of established shrubs with outside lighting and pedestrian gate to the main garden.
A timber and glazed door into:-
RECEPTION HALL
With porcelain tiled floor, radiator with cover, beam ceiling, window overlooking the rear elevation and power points.
CLOAKROOM
Having a low flush w.c., wash hand basin set into vanity unit with tiled splash back and part tiled walls.
KITCHEN/DINER
Having an extensive range of dark grey high gloss fronted base cupboard and drawers with granite worktop surface incorporating breakfast bar with inset sink unit, timber work surface to part, matching wall units, space for a Range style oven, plumbing installed for automatic washing machine, part tiled walls, power points, beamed ceiling with inset spotlighting, ceramic tiled floor, three windows to the front elevation one with window seat, raised slate hearth, timber and glazed double doors lead into:-
LOUNGE
Having a feature cast iron multi fuel burner on a raised slate hearth with feature ceramic tiled wall and complimentary floor tile, exposed wall timbers to part, tongue and groove clad ceiling, timber and glazed double door enjoy an outlook and access to the rear garden.
Staircase from the Reception Hall rises up to the First Floor Accommodation and split level Landing with vaulted ceiling to part with exposed timbers, three windows to the front elevation with deep sill, radiator with cover, cupboard housing the 'Baxi' gas fired boiler serving the domestic hot water and heating system.
MASTER SUITE
Having an extensive range of fitted wardrobes with mirror fronted doors, two radiators, inset spotlighting, windows to the front and side elevations with deep sills, power points and a built-in storage cupboard with shelving.
ENSUITE BATHROOM
Having a panelled corner bath with mixer tap and shower attachment, low flush w.c,, pedestal wash hand basin, fully tiled walls, complimentary floor tiles, chrome heated towel rail and inset spotlighting.
A small flight of stairs from the Landing to
BEDROOM TWO
With a 'Velux' style window limited head height to part, exposed beam ceiling, double radiator and power points.
ENSUITE
Having a shower cubicle, pedestal wash hand basin, low flush w.c., chrome heated towel rail and tiled floor.
LUXURY BATHROOM
Having a three piece suite in white comprising claw foot roll top free standing bath with mixer tap, low flush w.c., pedestal wash hand basin, part tiled walls with complimentary floor tiles, exposed stone wall, window to the rear elevation, chrome heated towel rail, feature vaulted ceiling with exposed timbers.
BEDROOM THREE
With a vaulted ceiling with exposed ceiling and wall timbers, radiator, laminate wood effect flooring, window enjoying an outlook over the rear garden with a deep timber sill and power points.
GUEST SUITE/BEDROOM FOUR
Having a seating area with large sash window overlooking the rear garden with views towards Meliden Hillside, radiator with cover, inset spotlighting and exposed wall timbers.
ENSUITE BATHROOM
Having a three piece suite comprising panelled corner bath with mixer tap, pedestal wash hand basin, low flush w.c., chrome heated towel rail, part tiled walls, tiled floor and window to the front elevation with deep sill.
BEDROOM FOUR
Stairs from the seating area rise up to the Bedroom with exposed ceiling and wall timbers, power points, radiator with cover and a 'Velux' window to the rear enjoying views over adjoining countryside.
SELF CONTAINED ANNEXE
(Previously the Double Garage) Having a timber and glazed door into Entrance Area with laminate wood effect flooring and storage. OPEN PLAN LIVING ACCOMMODATION with a seating/dining area with exposed ceiling timbers and stone wall, radiator, timber and glazed doors lead out onto a decked garden. A ladder leads to a MEZANNINE BED. KITCHEN AREA with a range of cream fronted wall units, base cupboards and drawers with worktop surface over, void for electric cooker, single drainer stainless steel sink with tiled splash back and power points.
SHOWER ROOM
Having a purpose built-shower cubicle housing a 'Triton' shower, low flush w.c., pedestal wash hand basin, chrome heated towel rail, tiled walls and floor.
OUTSIDE
The property is approached via a shared lane with electric gates leading onto a private extensive gravelled driveway enclosed by stone walling with established borders containing a variety of shrubs and plants. Circular central border with plants and pathway leading to the front entrance and Annexe. The main rear garden is mainly laid to lawn with stone flagged patio and borders containing a wide variety of established shrubs, trees and plants with two timber constructed Garden Stores. Gates give access to both the Annexe enclosed patio gardens one of which is decked for ease of maintenance and the other enjoys a stone flagged patio with established borders and outside lighting.
SERVICES
Mains electric, water, gas and drainage are believed available or connected to the property. All services and appliances are not tested by the Selling Agent.
DIRECTIONS
From the Prestatyn office turn left and continue straight across at the mini roundabout, proceed over the old railway bridge and continue down the dip in the road turning right opposite the entrance to the Golf Course and proceed along the lane, the property will be found at the far end on the left hand side.
Interested in this property?
Try one of our useful calculators
Stamp duty calculator
Mortgage calculator

