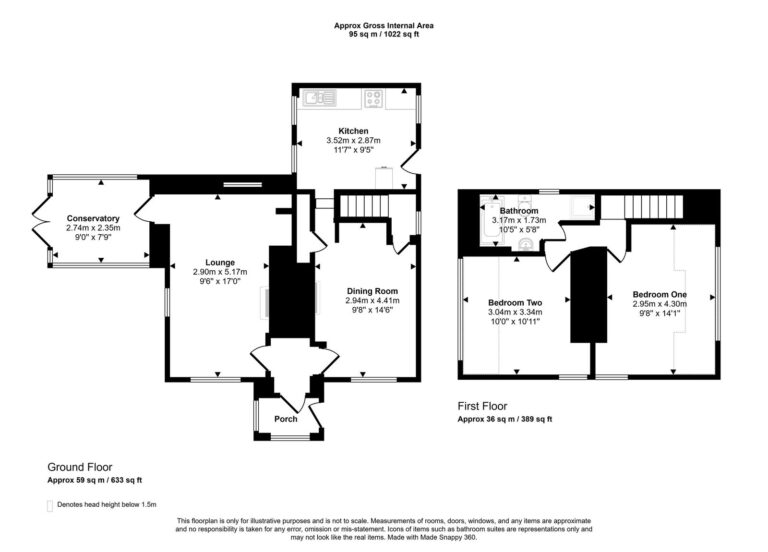£325,000
Llanfairtalhaiarn, Abergele, Conwy
Key features
- Beautiful countryside views
- Characterful property
- Tenure - Freehold
- Located within minutes drive to the local village
- Conservatory opening out to the garden
- Driveway
- Large garden
- Two Bedrooms
- EPC - TBC
- Council Tax Band - D
Full property description
Description
A characterful detached lodge dating back to the 1800s including the original gates for the Garthewin estate. Offering scenic views of the countryside and nestled nearby the village of Llanfairtalhaiarn. Comprising of two bedrooms, lounge offering beautiful views, conservatory opening out to the garden, bright kitchen, dining room and Four piece bathroom suite. The large gardens extend to around an acre and are a gardeners dream. The gardens near the house offer lawned areas, a greenhouse and space for vegetable plots. There is also a wooded area with summerhouse. Across the driveway is a delightful garden which offers a magical escape. Surrounded by well stocked borders and trees the garden winds its way downhill with grass paths and places to sit and to explore. Llanfairtalhairan benefits from various amenities including a post office and store, popular pubs/restaurant and a primary school. Viewings recommended!
Porch
Stepping up into the property with lighting, beautiful stained glass window and tiled flooring.
Lobby
With tiled flooring. Door leading into the;
Lounge - 5.17m x 2.9m (16'11" x 9'6")
A cosy room offering lovely countryside views with feature fireplace, dual aspect windows, lighting and carpet flooring.
Conservatory - 2.74m x 2.35m (8'11" x 7'8")
Providing French doors opening out to the garden.
Kitchen - 3.52m x 2.87m (11'6" x 9'4")
Offering a variety of base cabinets with space for a freestanding oven, washing machine and fridge freezer, sink with tap and drainer and freestanding 'Worcester' boiler. With lighting, dual aspect windows and door leading outside.
Dining Room - 4.41m x 2.94m (14'5" x 9'7")
A homely room featuring a wood burning stove. With space for a dining table, bay window offering beautiful views of the countryside, ceiling beams, lighting and cupboard ideal for storage.
Stairs and landing
Door accesses the staircase with under stairs storage, window and lighting.
Bedroom One - 4.3m x 2.95m (14'1" x 9'8")
A double room with dual aspect windows providing natural light, loft hatch, power points, radiator, and carpet flooring.
Bedroom Two - 3.34m x 3.04m (10'11" x 9'11")
With windows, lighting, radiator, power points and carpet flooring.
Bathroom - 3.17m x 1.73m (10'4" x 5'8")
Comprising of a Four piece bathroom suite including pedestal hand wash basin, WC, alcove bath and shower cubicle. With window, fully tiled walls, lighting and radiator.
Outside
A large gated driveway accesses the property with steps leading up to the front door. Offering a great outdoor space, bordered with shrubs, bushes and fencing for privacy. A paved pathway takes you to the garden offering a large area laid to lawn with space for a garden shed, greenhouse and summerhouse. The oil tank is also located here. From the driveway a gate takes you to the secluded mountain gardens which are a gardeners dream, planted with many shrubs and trees including azaleas, roses, laburnum, wisteria, magnolia, monkey puzzle, holly, cherry blossom to name but a few. There is also an apple orchard with a summerhouse and further secluded areas which overlook a valley with a trickling brook.
Services
Mains electric, mains water, Oil central heating and septic tank drainage.
Directions
From the agent's office turn right at the first set of traffic lights and proceed up Llanfair Road hill out of Abergele. Follow the same road for approximately six miles and take a right turning just before entering the village of Llanfairtalhaiarn. The property will be seen on the left hand side.
Interested in this property?
Try one of our useful calculators
Stamp duty calculator
Mortgage calculator

