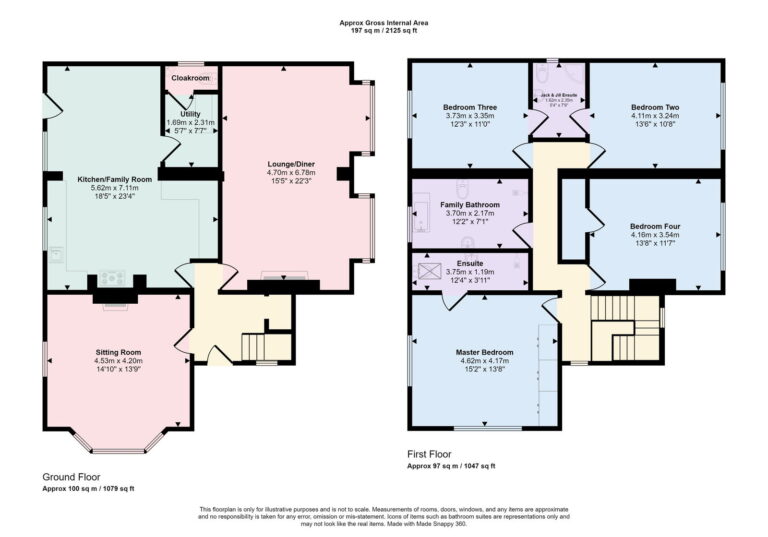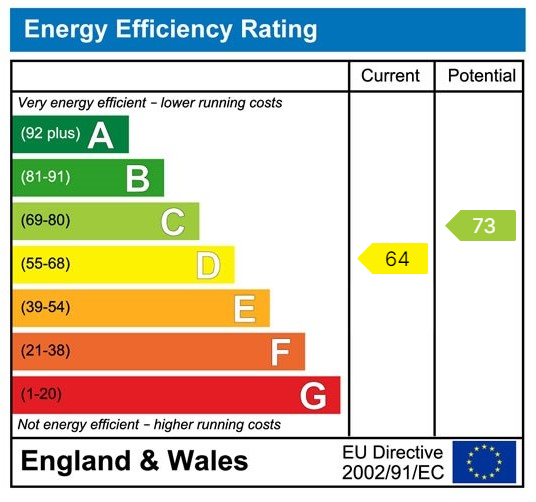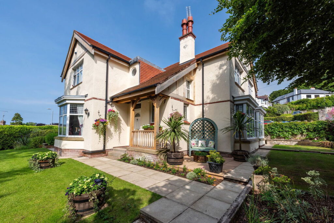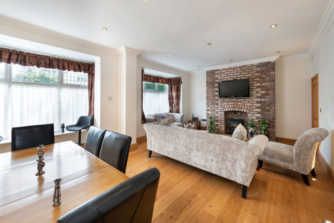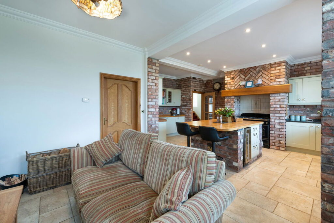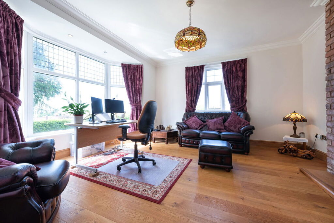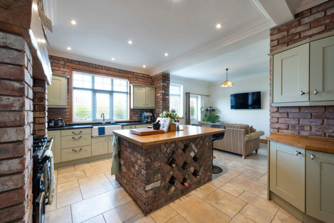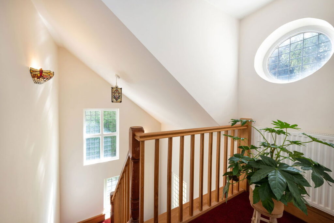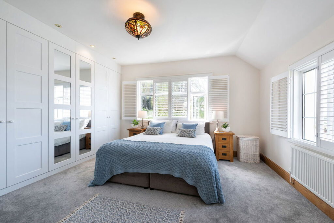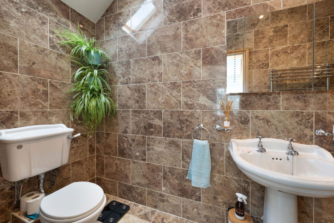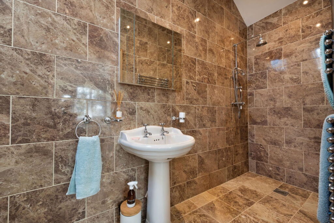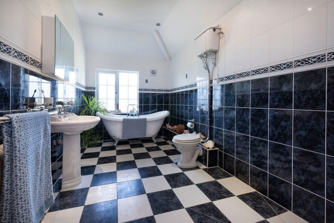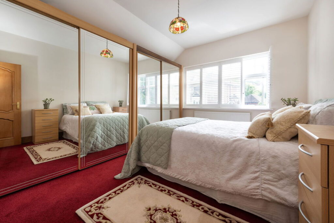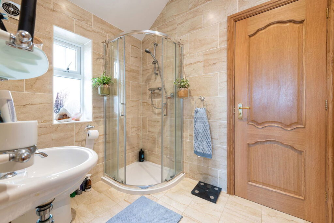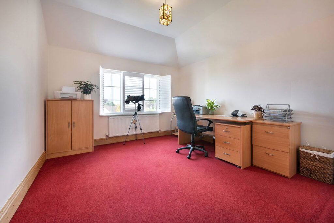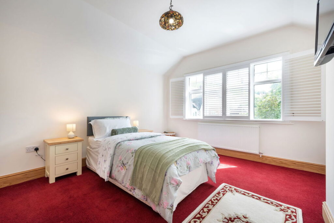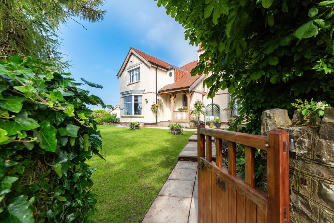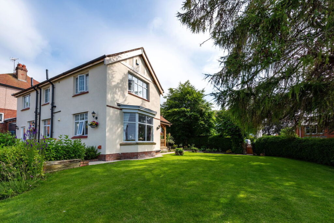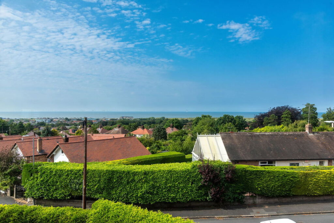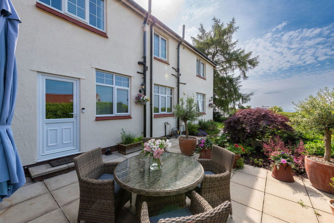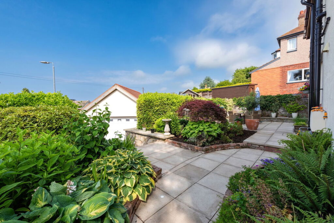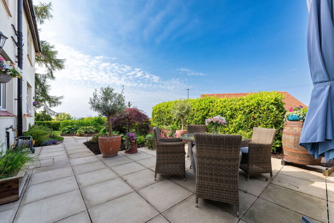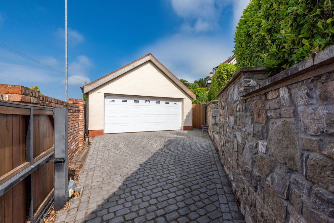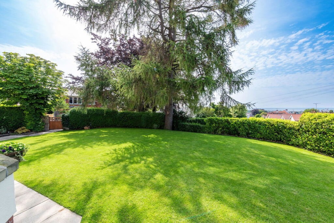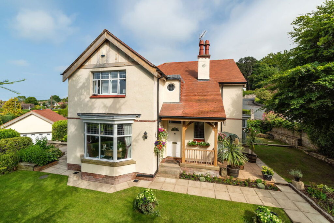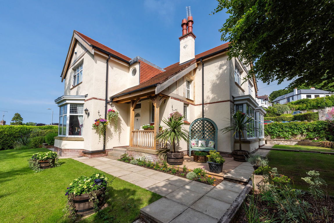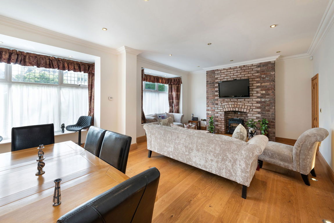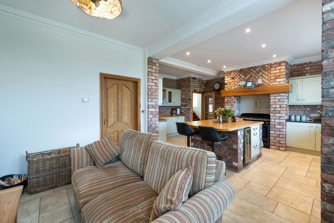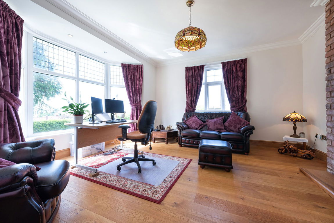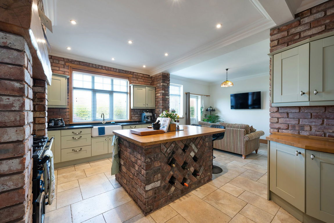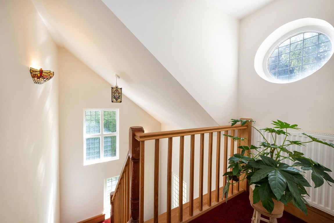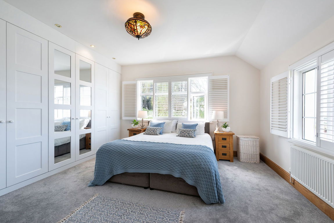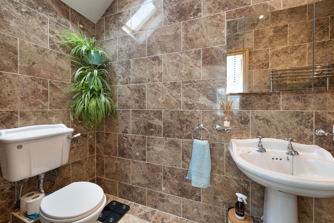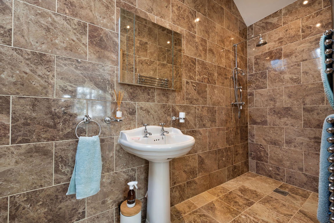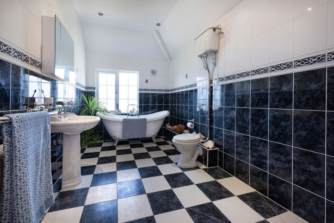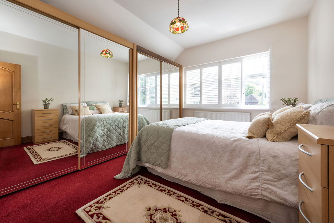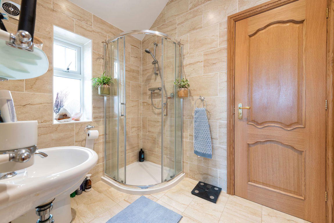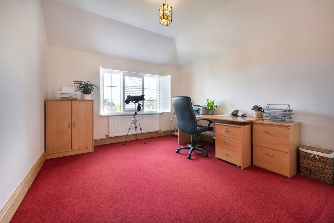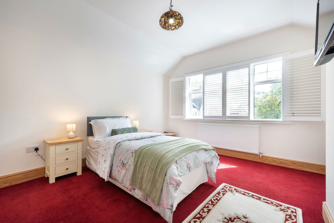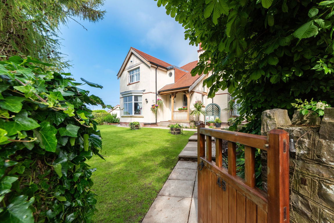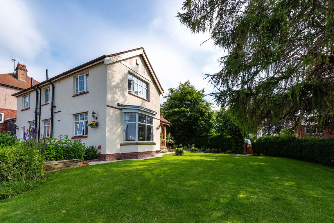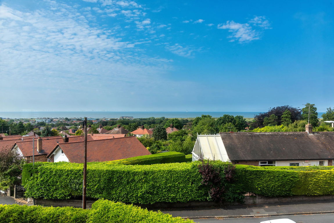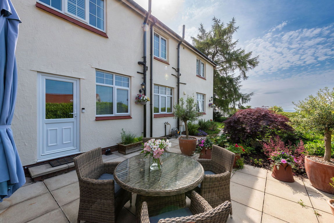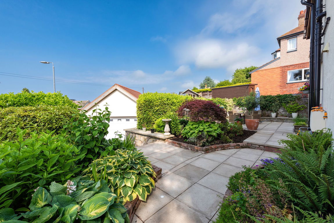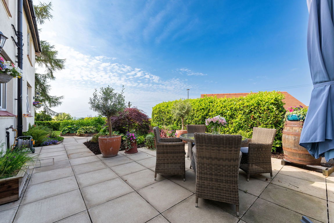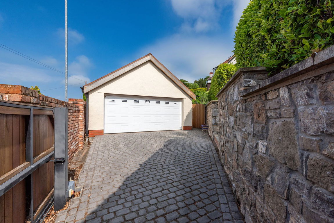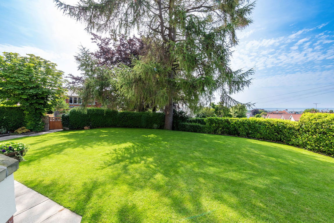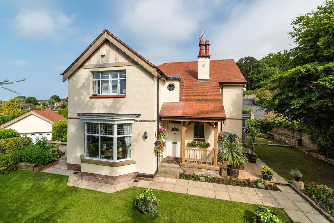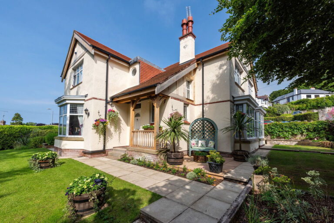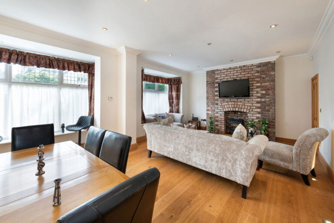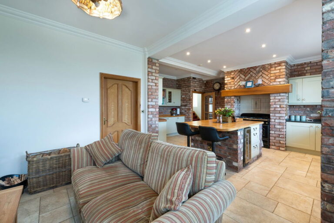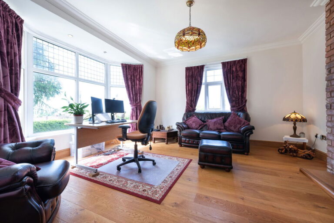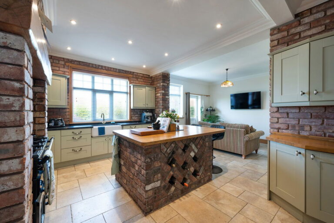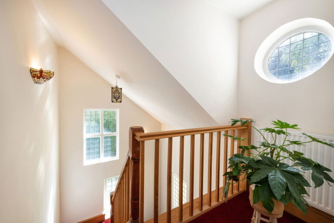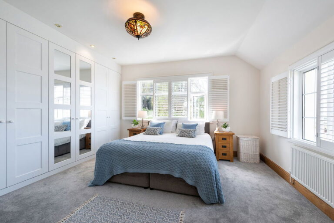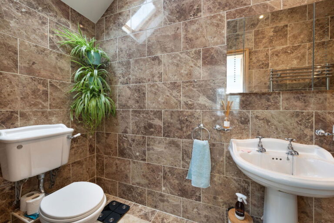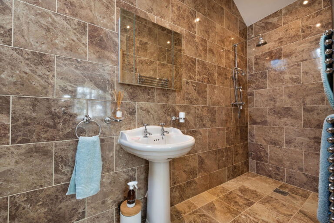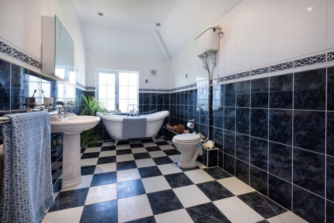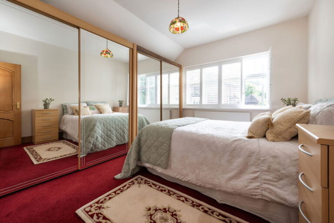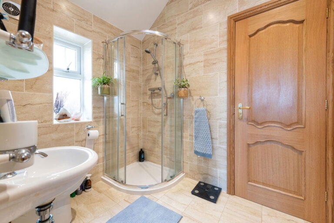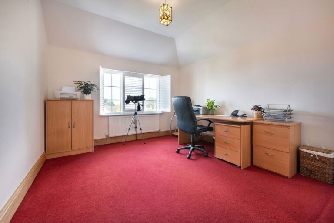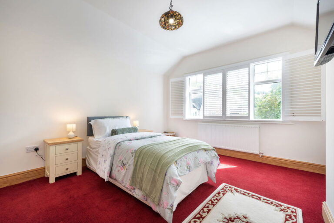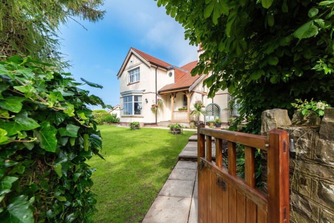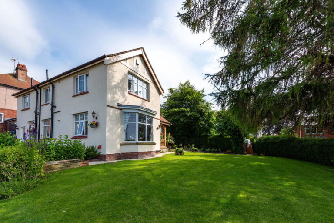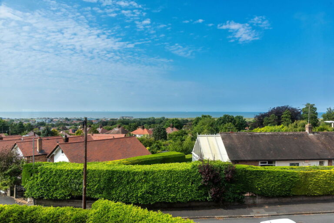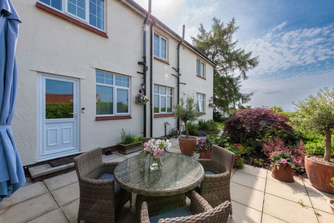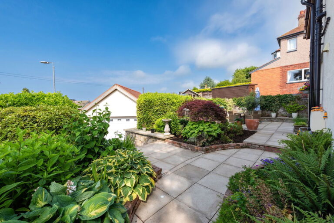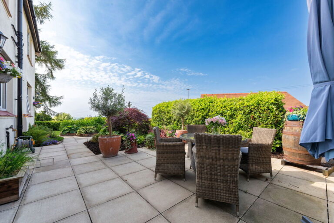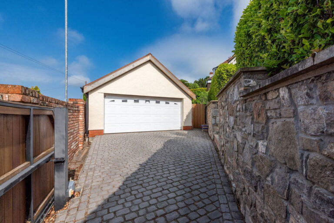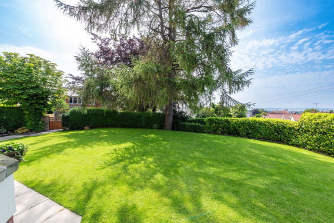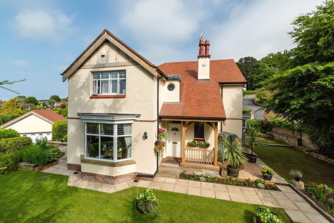£635,000
Linden Walk, Prestatyn, Denbighshire
Key features
- IDEAL FAMILY HOME
- WALKING DISTANCE OF SCHOOLS
- STANDING IN MANICURED GARDENS
- DOUBLE GARAGE & DRIVEWAY
- TWO SPACIOUS RECPTION ROOMS
- WELL PRESENTED THROUGHOUT
- KITCHEN/FAMILY ROOM WITH WOOD BURNER
- TWO ENSUITES & LUXURY BATHROOM
- FREEHOLD
- COUNCIL TAX - G EPC - D
- IDEAL FAMILY HOME
- WALKING DISTANCE OF SCHOOLS
- STANDING IN MANICURED GARDENS
- DOUBLE GARAGE & DRIVEWAY
- TWO SPACIOUS RECPTION ROOMS
- WELL PRESENTED THROUGHOUT
- KITCHEN/FAMILY ROOM WITH WOOD BURNER
- TWO ENSUITES & LUXURY BATHROOM
- FREEHOLD
- COUNCIL TAX - G EPC - D
Full property description
DESCRIPTION
This substantial four bedroom detached house has been lovingly restored and extended by the current owner to provide a spacious family home of high standards throughout. The accommodation briefly affords Reception Hall, Sitting Room, spacious Lounge/Diner, Kitchen/Family Room with underfloor heating, Utility & cloakroom. To the first floor there are four double bedrooms, a luxury bathroom, the master bedroom has an ensuite, bedrooms two and three have a 'Jack & Jill' ensuite facility. The property has recently been upgraded internally with oak doors, surrounds and skirting throughout and externally with oak fascia boards and new guttering. The property stands in manicured landscaped gardens with a remote control gate to a driveway which leads to a detached Double Garage with a remote control door.
The A55 expressway and main town of Prestatyn with its retail park and busy High Street are both only a few minutes walk away. There is also a selection of senior and primary schools within a five mile radius and public schools in Denbigh, Colwyn Bay, Llandudno and Chester. In Prestatyn there is a champion links golf course, main line railway station and stretches of award wining beaches. Chester is approximately 30 miles with Liverpool airport being approximately 50 miles and Manchester airport about 58 miles.
OAK VERANDAH
With a quarry tiled floor and inset lighting, composite Entrance Door into;-
RECEPTION HALL
With a Victorian style bespoke tile and wood floor, useful under stairs storage area, power points and coved ceiling.
SITTING ROOM
Having a feature brick chimney breast with oak hearth housing a mains gas cast iron stove, oak flooring, coved ceiling, power points, uPVC double glazed bay window to the front elevation enjoying views over the town and towards the coast and a further window to the side elevation.
LOUNGE WITH DINING AREA
Having a continuation of the Oak flooring with inset uplighting, feature cast iron electric stove set into a brick chimney breast and Oak hearth, coved ceiling, inset spotlighting to ceiling, two double glazed bay windows to the side elevation and power points.
KITCHEN/FAMILY ROOM
Having an extensive range of sage green cupboards and drawers, matching wall units with some open shelving and glass fronted china display cabinets. Integrated dishwasher, fridge and freezer with matching front decor panel, power pints, windows to the side elevation with oak sills overlooking the patio with a sea view, double 'Belfast' style enamel sink set into granite worktop. A feature brick chimney breast with large oak beam over which has space to house a range style cooker, exposed brick walls to part, tiled floor with underfloor heating, feature central island with bottle storage feature and integrated wine cooler. To the family room area there is a new Clearview multi fuel cast iron stove, a uPVC door gives access to the side patio.
UTILITY ROOM
Having a 'Worcester' electric Heat pump serving the domestic hot water and heating system with water cylinder, plumbing for automatic washing machine, space for tumble dryer, worktop surface, power points, inset spotlighting and tiled floor.
CLOAKROOM
Having a low flush w.c., wall mounted wash hand basin, fully tiled walls with complimentary tiled floor and an obscure glazed window.
Staircase from the Reception Hall with oak balustrade leads to the First Floor Accommodation and LANDING with lead effect double glazed windows to the side and front elevation and a feature porthole style window to the front, radiators, inset spotlighting and power points.
MASTER BEDROOM
Having a bespoke fitted wardrobe, bespoke white wooden shutters, power points, radiator, uPVC double glazed windows to front and side elevations enjoying the breathtaking panoramic views towards the coast.
MASTER ENSUITE WET ROOM
Having a luxury three piece suite comprising shower area, pedestal wash hand basin with fitted mirrored demister cabinet over, low flush w.c., extractor fan, chrome heated towel rail, fully tiled walls with complimentary floor tiles and under floor heating, inset spotlighting and a 'Velux' style window allowing in natural light.
BEDROOM TWO
Having a double glazed window to the side elevation with bespoke white wooden shutters, radiator, extractor fan and power points. Access to:-
JACK & JILL ENSUITE
Having a three piece suite comprising shower cubicle, wall mounted wash hand basin , low flush w.c., fully tiled walls and tiled floor with underfloor heating, chrome heated towel rail, obscure glazed window and extractor fan.
BEDROOM THREE
(currently used as a home office) With a double glazed window to the side elevation enjoying the superb coastal views, radiator and power points. Access to the 'Jack & Jill' ensuite.
BEDROOM FOUR
Having a double glazed window to the side elevation with bespoke white wooden shutters, radiator, power points and walk-in wardrobe/storage cupboard with shelving.
LUXURY FAMILY BATHROOM
Having a four piece suite comprising free standing roll top claw foot bath, high level w.c., pedestal wash hand basin, shower area, Victorian style radiator with towel rail, fully tiled walls, complimentary floor tiles with underfloor heating, obscure glazed window and inset spotlighting.
OUTSIDE
A remote controlled, hard wood sliding gate gives access onto a cobbled driveway providing ample off road parking and access to a DETACHED DOUBLE GARAGE with remote control door. Steps lead up to a manicured landscaped garden with a paved patio area surrounded by borders containing a variety of plants of interest providing all year round colour. To the front of the property is a large lawn with established trees and shrubs with pedestrian gate access and pathway leading to the front entrance with a further lawn and raised corner flower bed to the side elevation.
SERVICES
Mains electric, gas and drainage are believed available or connected to the property with water by way of a meter. All services and appliances are not tested by the Selling Agent.
DIRECTIONS
From the Prestatyn office turn right onto Meliden Road and proceed over the top of the High Street at the traffic lights onto Gronant Road take the third right turning onto Linden Walk and the property will be seen on the right hand side immediately on the corner of Linden Drive.
Interested in this property?
Try one of our useful calculators
Stamp duty calculator
Mortgage calculator
