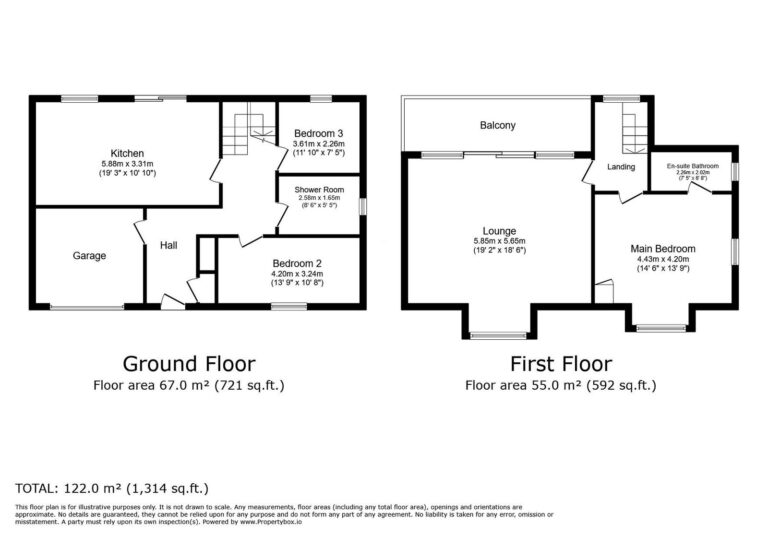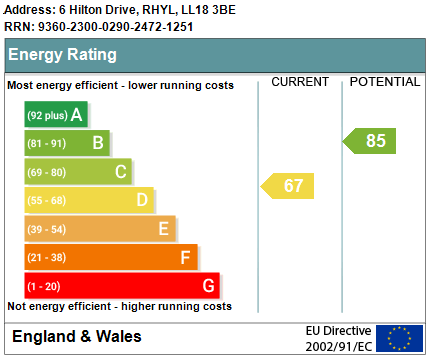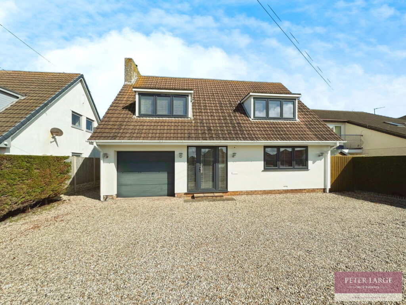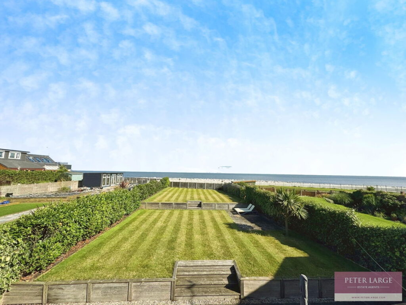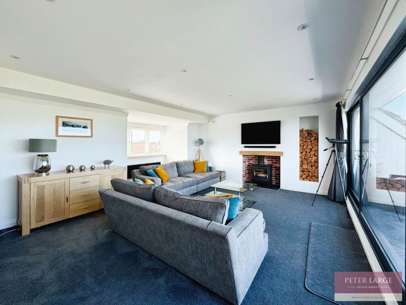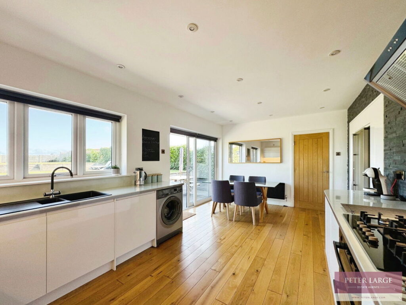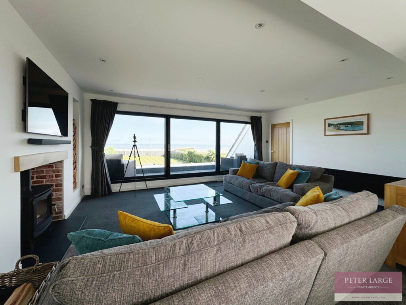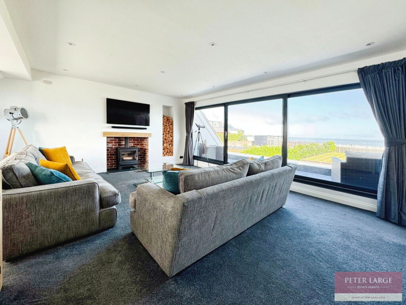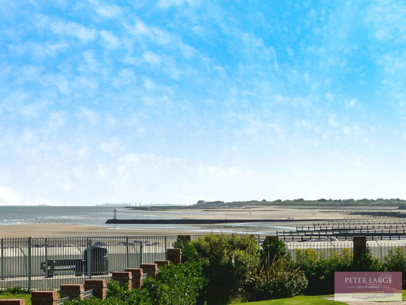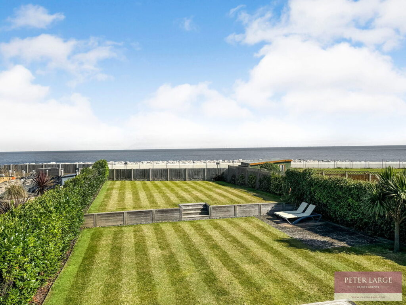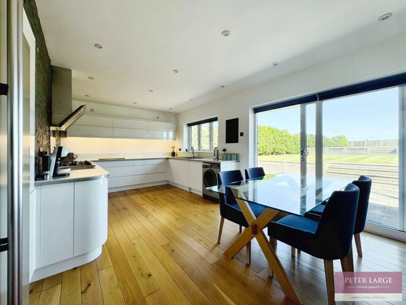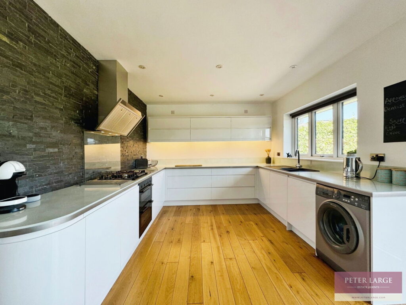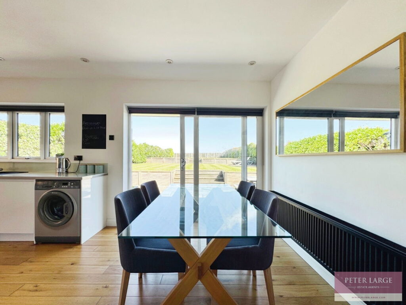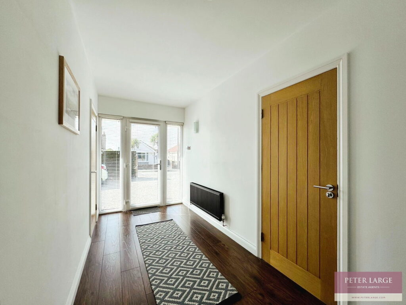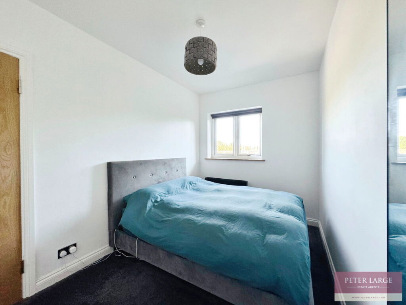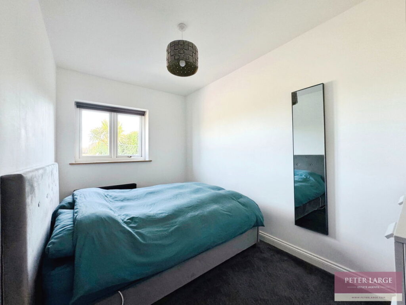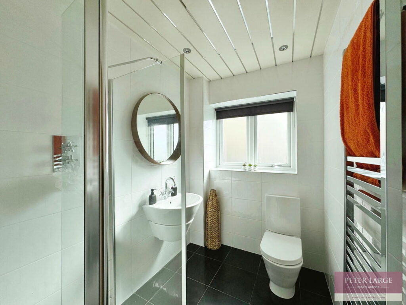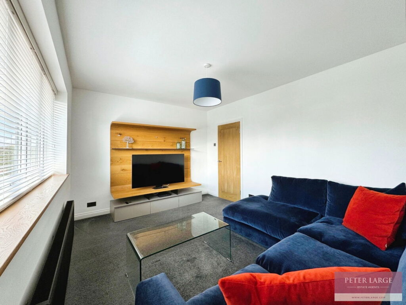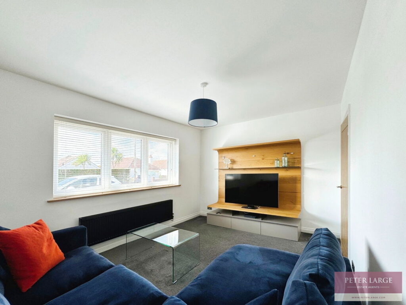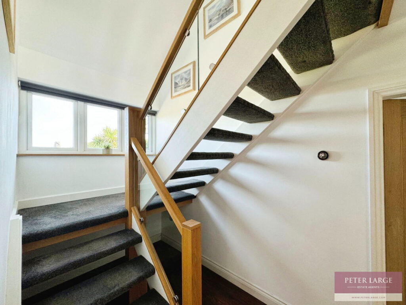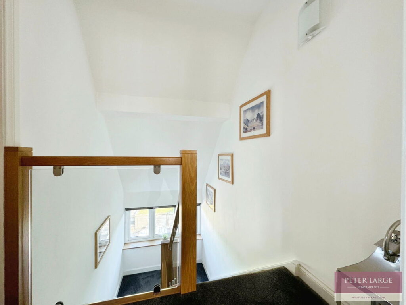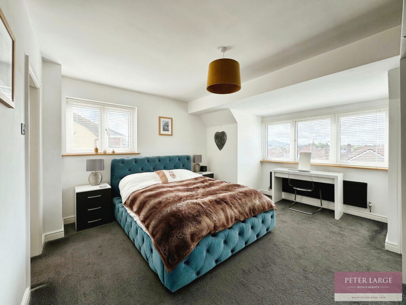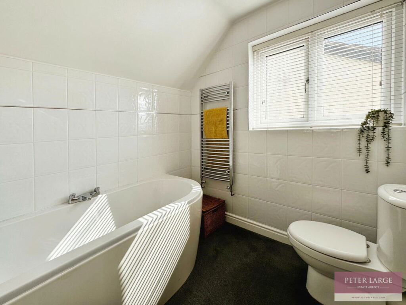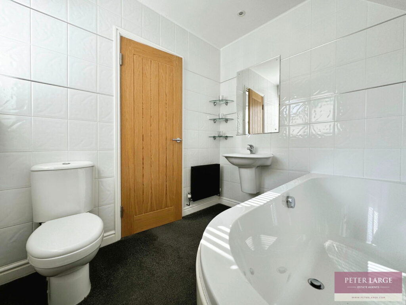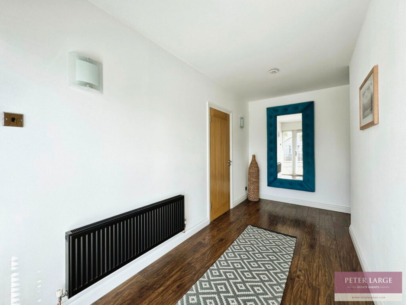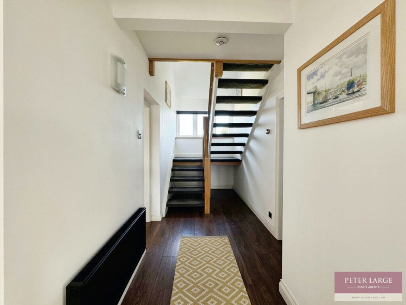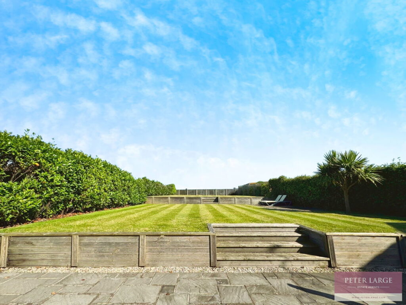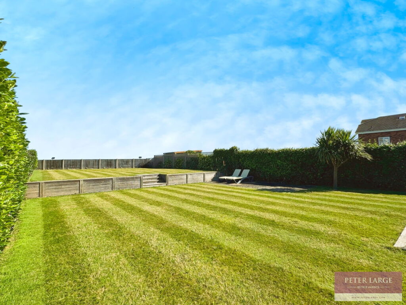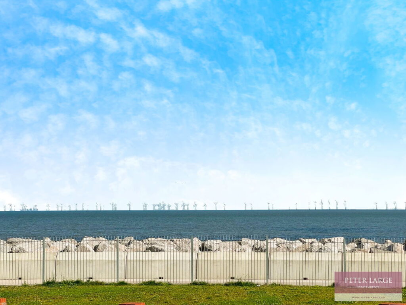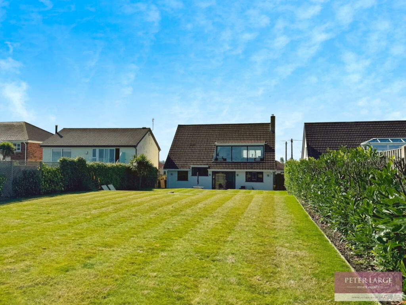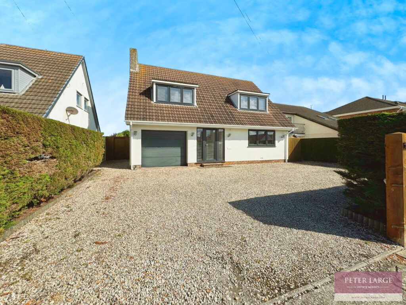£435,000
Hilton Drive, Rhyl, Denbighshire
Key features
- Stunning sea views
- Three bedrooms
- Lounge with balcony
- En-suite facility
- Large kitchen diner
- Detached property
- Garage and large gardens
- EPC - D
- Council tax - E
- Date 08/11/22
- Stunning sea views
- Three bedrooms
- Lounge with balcony
- En-suite facility
- Large kitchen diner
- Detached property
- Garage and large gardens
- EPC - D
- Council tax - E
- Date 08/11/22
Full property description
DESCRIPTION:
UPVC DOUBLE GLAZED DOOR
With uPVC double glazed panels to side into:
RECEPTION HALL
With radiator, laminate floor, built-in cloaks cupboard providing ample storage, personal door into Garage with power, light and electric remote controlled roller shutter door.
GROUND FLOOR BEDROOM TWO - 4.2m x 3.24m (13'9" x 10'7")
Currently being utilized as a lounge with uPVC double glazed window overlooking the front of the property, radiator and power points.
GROUND FLOOR BEDROOM THREE - 3.61m x 2.26m (11'10" x 7'4")
With uPVC double glazed window overlooking the rear, power points and radiator.
SHOWER ROOM - 2.58m x 1.65m (8'5" x 5'4")
Having double shower enclosure with power shower over, wash hand basin with mixer tap over, low flush W.C, tiled walls, tiled floor, PVC ceiling with inset spotlighting, radiator incorporating towel rail and uPVC double glazed frosted window.
KITCHEN WITH DINING AREA - 5.88m x 3.31m (19'3" x 10'10")
Having a comprehensive range of high gloss fitted units to include wall cupboards, worktop surfaces with drawer and base cupboards beneath, one and a quarter bowl sink with mixer tap over, space and plumbing for automatic washing machine, integrated dishwasher, further high gloss fitted unit incorporating space for American style fridge/freezer. Five ring 'Neff' gas hob with 'Neff' extractor hood over and 'Neff' double oven and grill below, part tiled slate walls, oak floor and uPVC double glazed window overlooking the rear. Dining area having radiator, inset spotlight, oak floor and uPVC double glazed patio door gives access onto patio leading onto the large rear garden.
OAK STAIRCASE
Open tread turned staircase from the reception hall with oak and glazed balustrade onto quarter landing with uPVC double glazed window overlooking the rear. Landing with access to roof space.
MASTER BEDROOM - 4.43m x 4.2m (14'6" x 13'9")
With uPVC double glazed window overlooking the front, further uPVC double glazed window overlooking the side, built-in eaves storage, radiator and power points.
EN-SUITE - 2.26m x 2.02m (7'4" x 6'7")
Having panelled bath with mixer tap over, wash hand basin, low flush W.C, towel rail incorporating radiator, tiled walls, inset spotlighting and uPVC double glazed window.
LOUNGE - 6.01m x 5.93m (19'8" x 19'5")
With inset spotlighting, uPVC double glazed window overlooking the front, two radiators, power points, fireplace with log burner and log storage shelf to the side, T.V aerial point, floor to ceiling double glazed windows with sliding door giving access onto Balcony area with tiled floor enjoying stunning uninterrupted sea views.
OUTSIDE
Driveway to the front for several vehicles leading to garage with electric roller shutter door. The garden to the front is bounded by mature hedging giving privacy. Timber gate gives acces to the rear. The large rear garden is on two levels being laid to lawn having a good size paved patio area from the kitchen/diner with steps leading to the formal garden enjoying the coastal views. The garden is bounded by mature hedging and some timber fencing.
SERVICES
Mains gas, electric and water are believed available or connected to the property. Water is via a water meter. All services and appliances not tested by the Selling Agent.
DIRECTIONS
Proceed away from the Rhyl office onto Russell Road, onto Rhyl Cost Road, past the fire station turning left onto Tynewydd Road then third turn on the right into Hilton Drive where the property can be seen on the left hand side by way of a For Sale Board.
Interested in this property?
Try one of our useful calculators
Stamp duty calculator
Mortgage calculator
