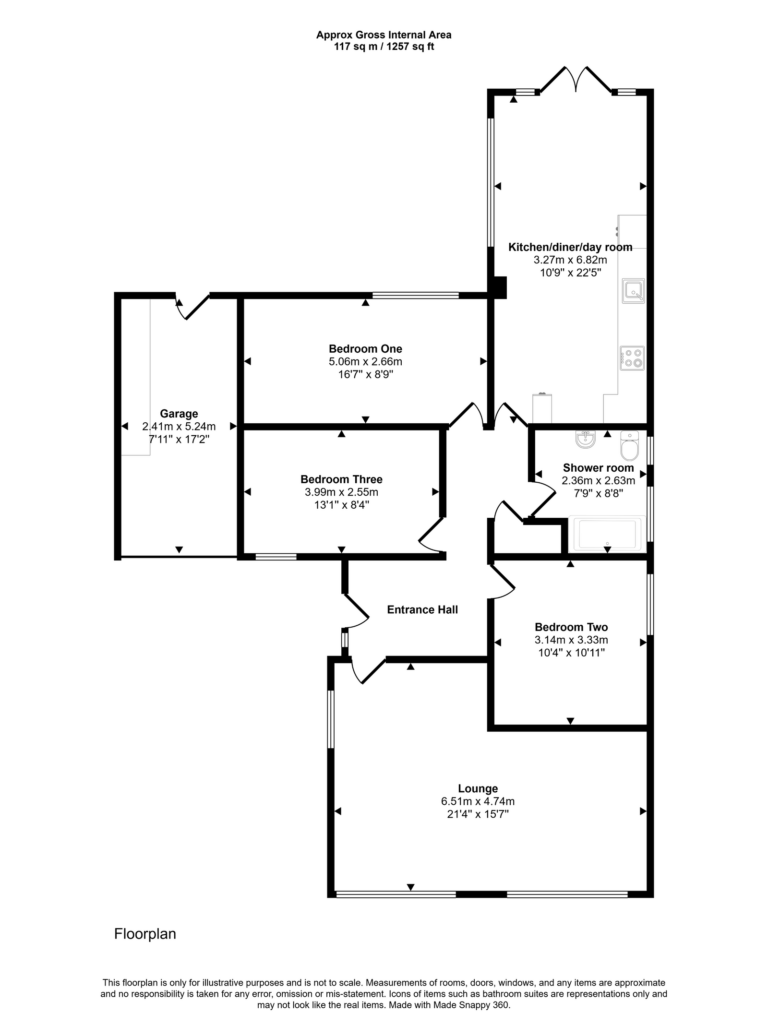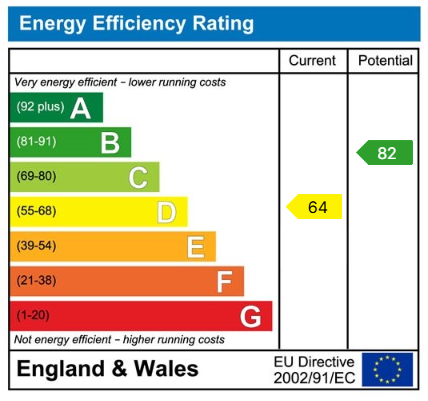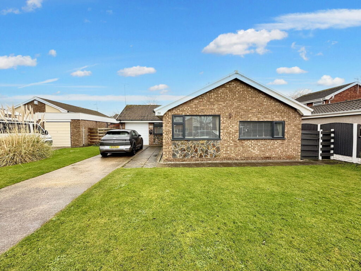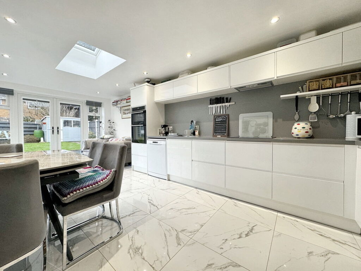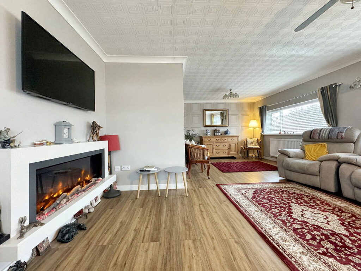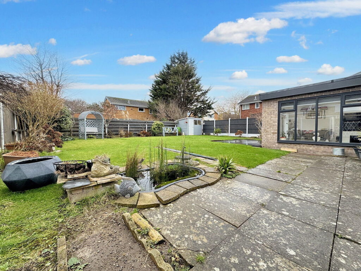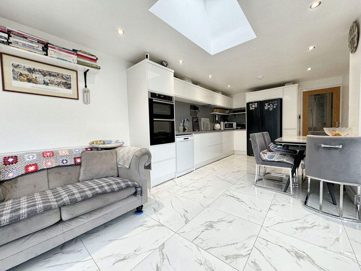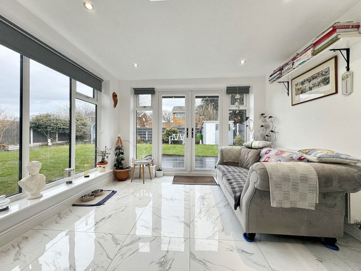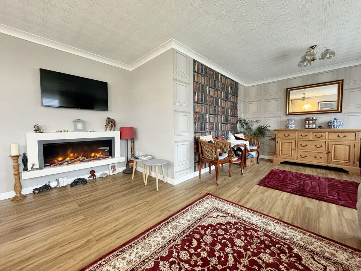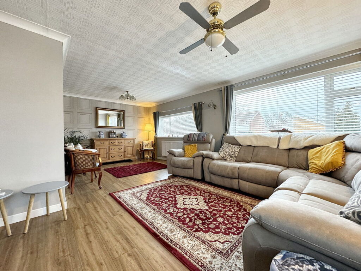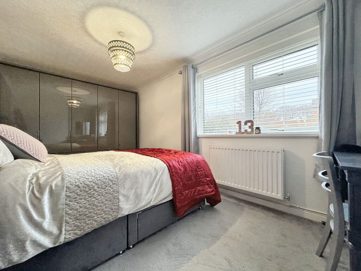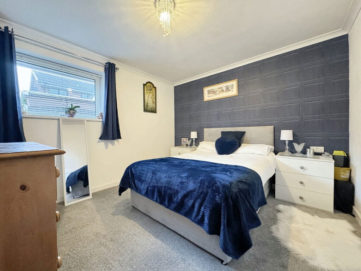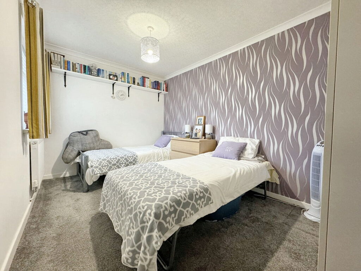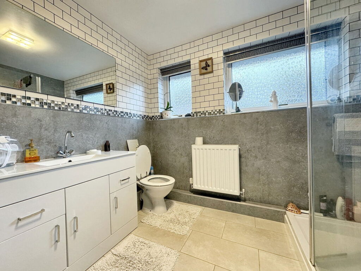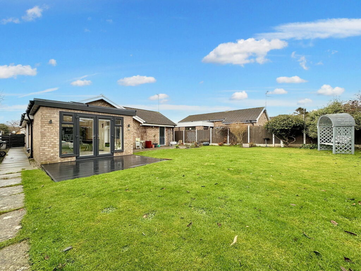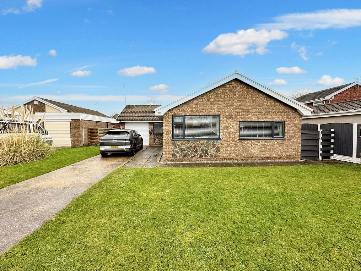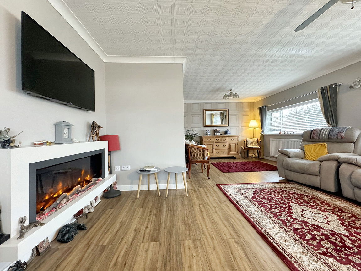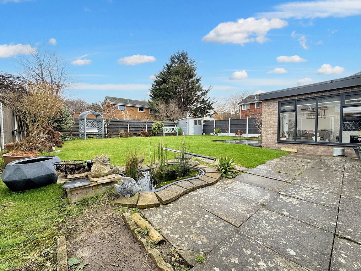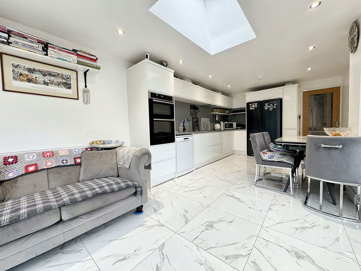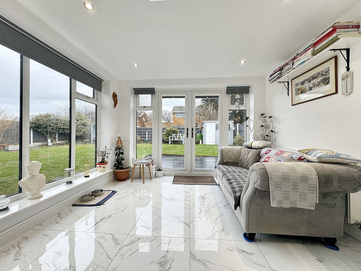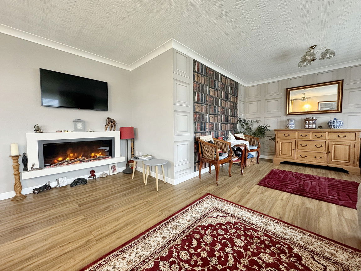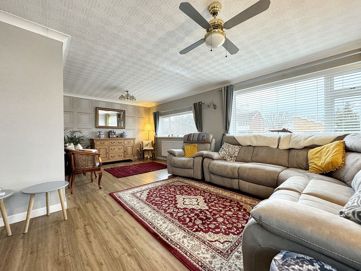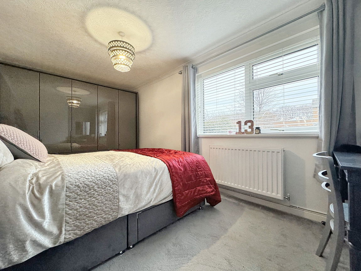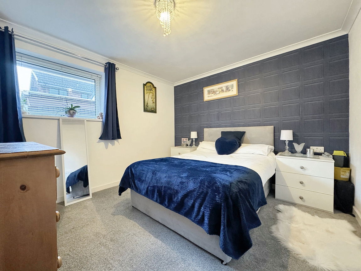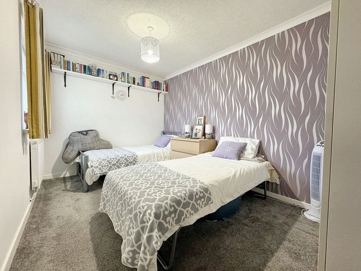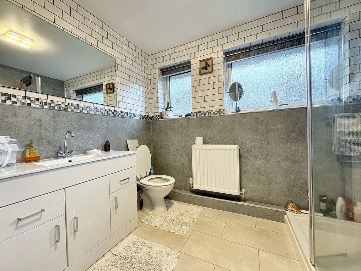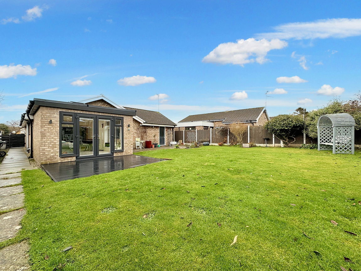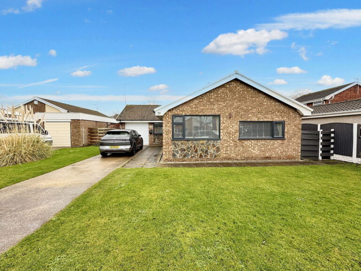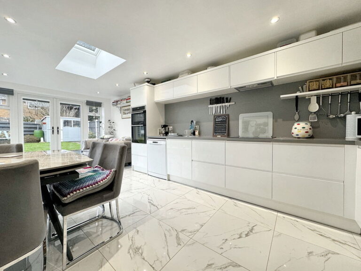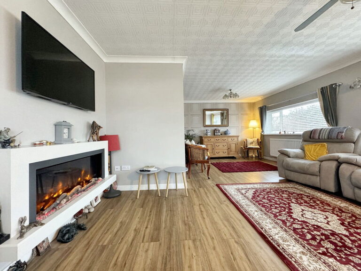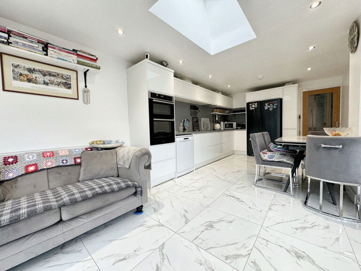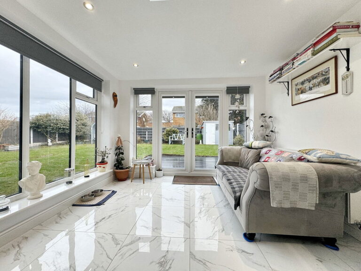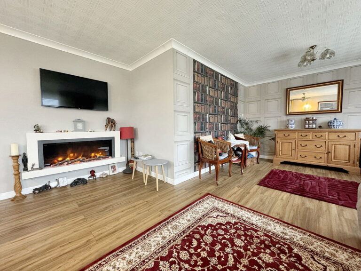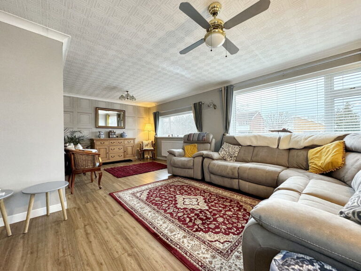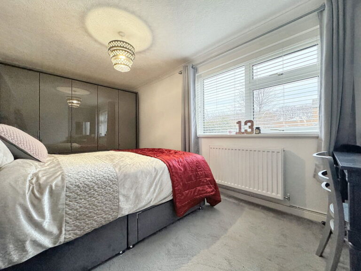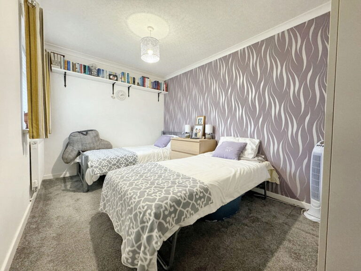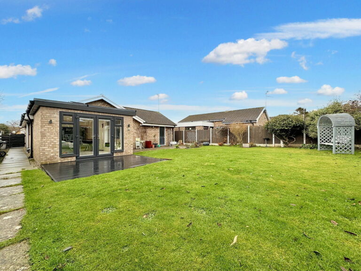£325,000
Heol Colwyn, Abergele,
Key features
- Detached bungalow
- Modernised throughout
- Car charging point
- Large lounge
- Contemporary kitchen
- Three double bedrooms
- Lawn gardens & garage
- EPC rating - D
- Council tax band - E
- Freehold
- Detached bungalow
- Modernised throughout
- Car charging point
- Large lounge
- Contemporary kitchen
- Three double bedrooms
- Lawn gardens & garage
- EPC rating - D
- Council tax band - E
- Freehold
Full property description
A stylish detached bungalow which has been fully refurbished and modernised by the current owners. This lovely property offers a spacious interior with delightful decor and quality fittings. The large lounge is to the front and there is a stunning kitchen/diner/day room to the rear, beautifully fitted and overflowing with natural light. There are also three double bedrooms and a bright shower room. Set on a level plot with driveway parking, garage with utility area, car charging point and lawn south facing gardens. Abergele town centre is within walking distance offering a wide range of facilities including Tesco and schools for all age groups. The promenade and beach are also close by.
Hallway
UPVC glazed side panels and part glazed door opens to hallway with coved ceiling, loft hatch, power points, laminate flooring and storage cupboard housing the Worcester gas boiler.
Lounge - 6.51m x 4.74m (21'4" x 15'6")
A spacious lounge with three windows to the front and side. Beautifully decorated and with coved ceiling, wall lights, two radiators, laminate flooring and power points. Wall mounted TV point and wall mounted flame effect electric fire with remote control.
Kitchen/Diner/Day Room - 6.82m x 3.27m (22'4" x 10'8")
This stunning room is where the sunlight pours in and where you will want to spend your day! Fitted with a range of Wren white gloss contemporary wall and base cabinets with under cupboard lighting, worktop surfaces and matching panel walls. Double oven within tower unit, hob with splashback and extractor canopy, inset stainless steel sink with mixer tap, space for dishwasher/washing machine and space for large fridge freezer. Ceiling spotlights, sky light with Velux window, floor to ceiling window plus French doors with glazed side panels. Radiator and power points, smoke alarm, plenty of space for dining suite and polished tile flooring.
Bedroom One - 5.06m x 2.66m (16'7" x 8'8")
Window to rear, coved ceiling, wall lights, radiator and power points.
Bedroom Two - 3.33m x 3.14m (10'11" x 10'3")
Window to front, coved ceiling, radiator and power points.
Bedroom Three - 3.99m x 2.55m (13'1" x 8'4")
Window to side, coved ceiling, radiator and power points.
Shower Room - 2.63m x 2.36m (8'7" x 7'8")
This stylish shower room is fitted with a three piece suite comprising low flush wc, wash hand basin over large vanity cabinet plus a shower cubicle with a Triton electric shower. Two obscure glazed windows, radiator, mirror and tiled floor.
Outside
Set on a level plot, the property has open plan lawns to the front. A driveway with electric charging point provides parking for several vehicles and leads to the single garage which has an 'up and over' door, power, light, plumbing for washing machine and rear door. A path leads down the far side of the bungalow, secured by a timber gate. The fully enclosed rear garden is mainly laid to lawn and has two timber storage sheds, a paved patio, pond and composite decking just outside the French doors.
Services
Mains electric, gas, water and drainage are all believed to be connected or available at the property. Please note appliances are not tested by the selling agent.
Directions
From the Abergele office turn left onto Market Street and at the mini roundabout continue across and take the first right onto Sea Road, take the fourth left tuning onto Heol Awel. Take a right turning onto Heol Colwyn, turn right and the property will be seen on the right hand side.
Interested in this property?
Try one of our useful calculators
Stamp duty calculator
Mortgage calculator
