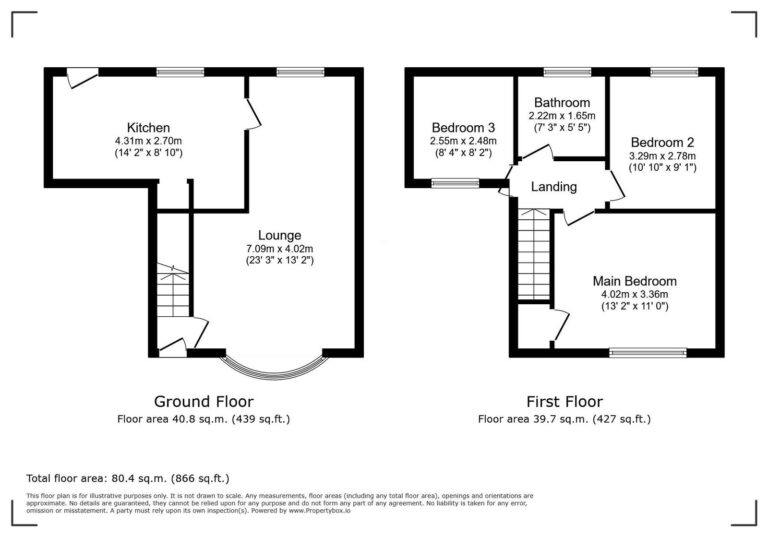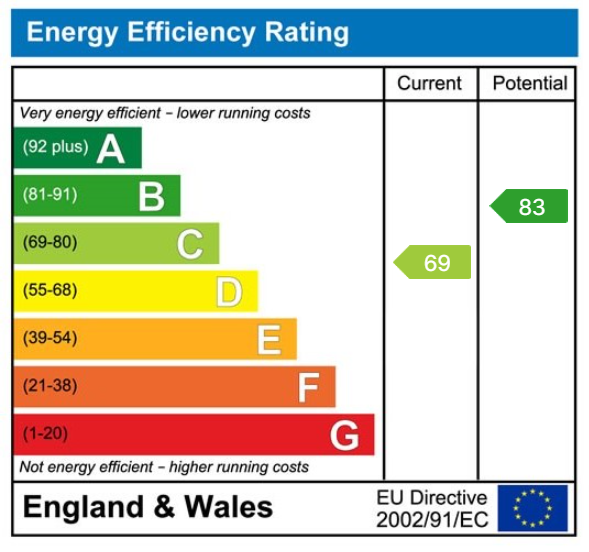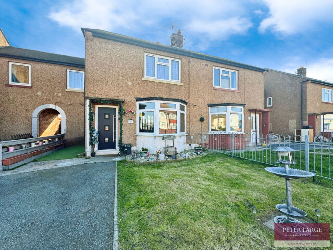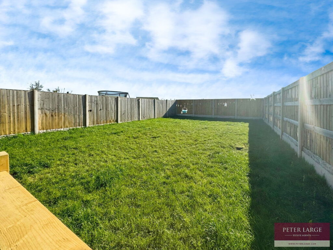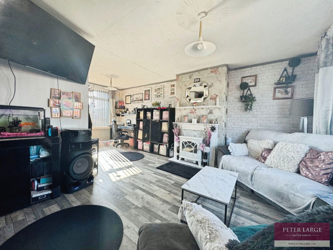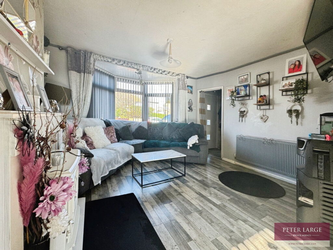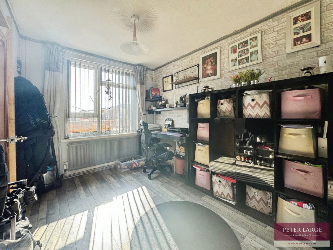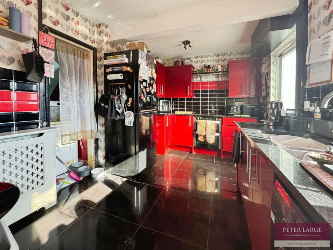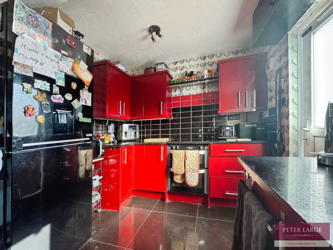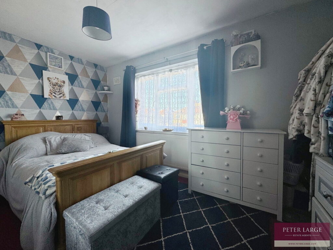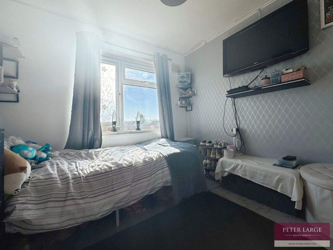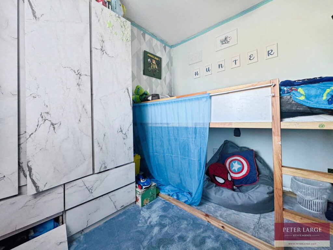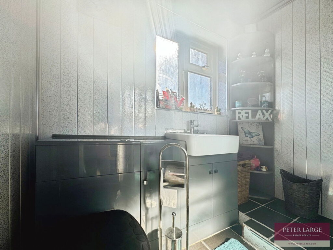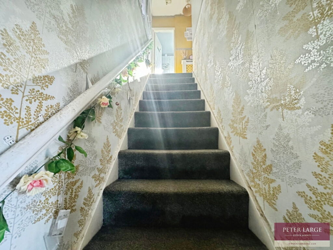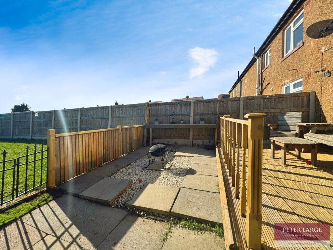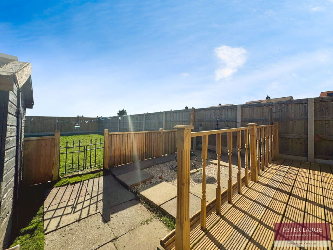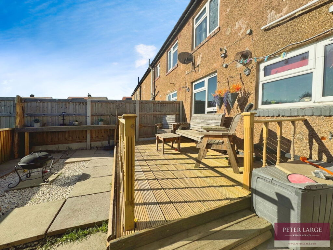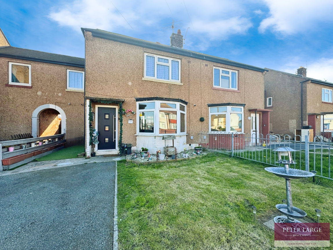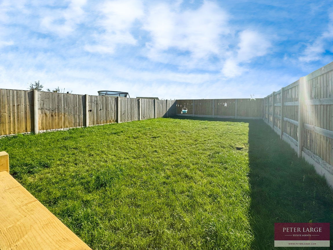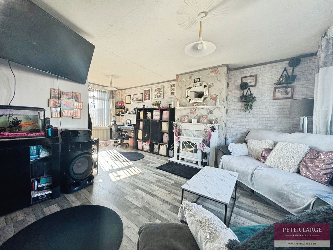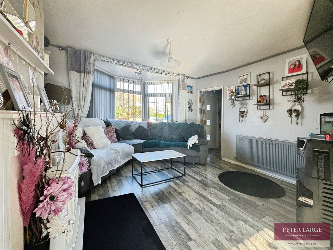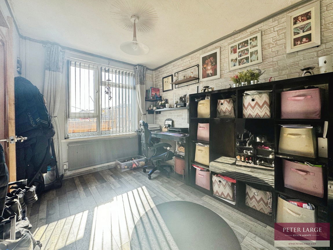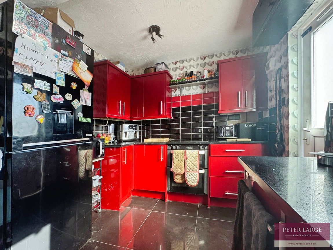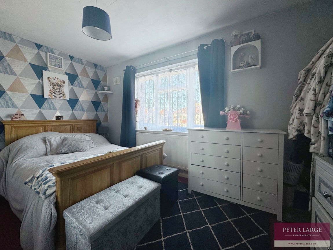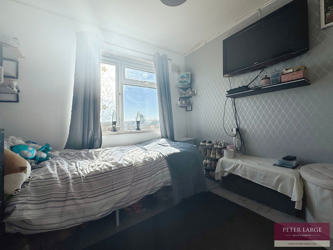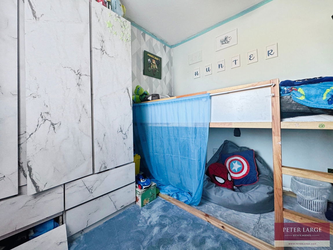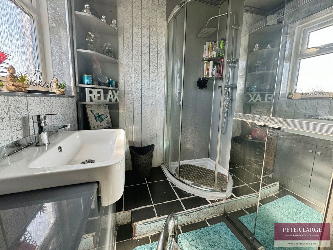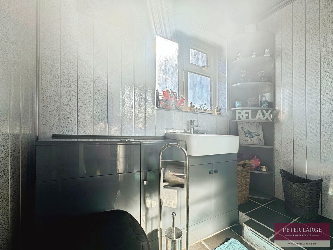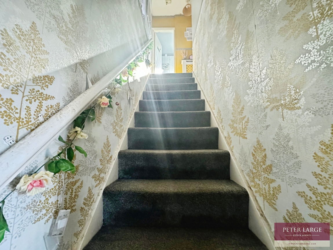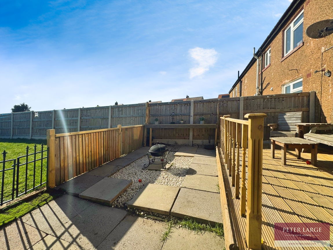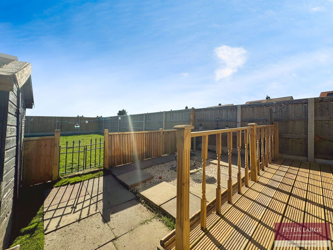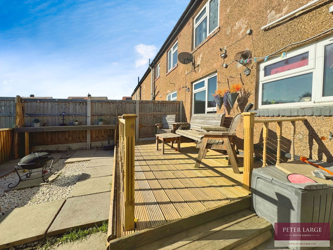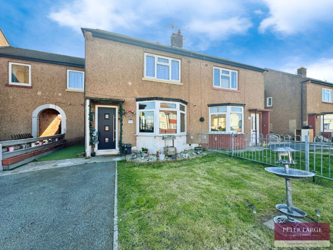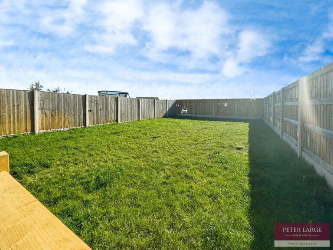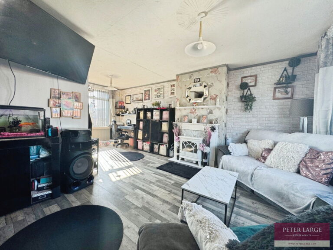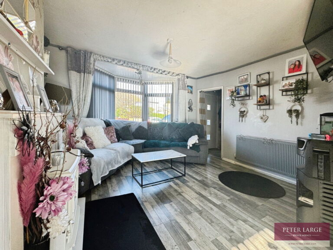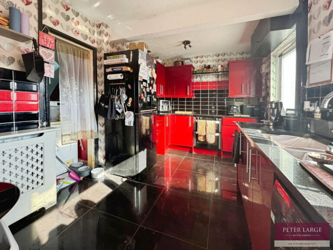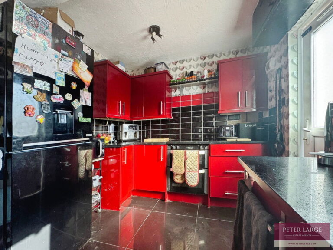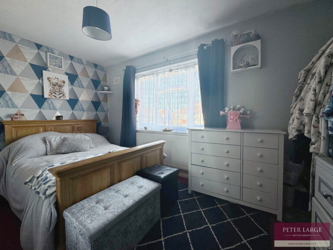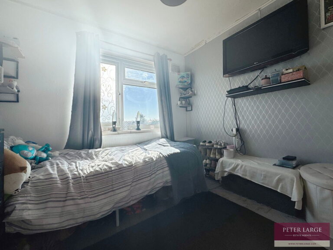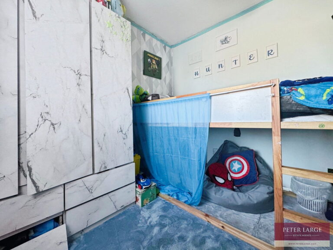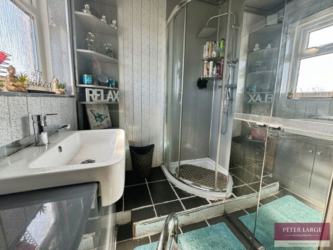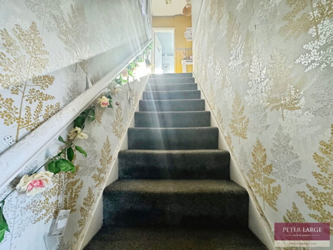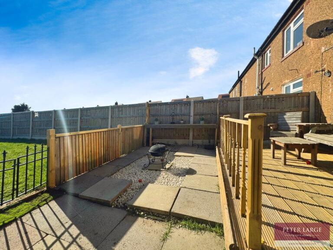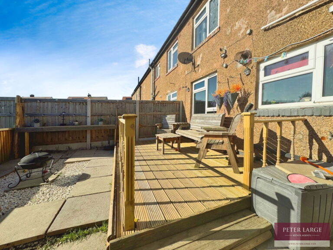£130,000
Gwynfryn Avenue, Rhyl, Denbighshire
Key features
- Three bedrooms
- Large rear garden
- Off road parking
- Modern bathroom
- Terrace house
- Modern kitchen
- Freehold
- Council tax- B
- EPC- C
- Instructed 07/04/2025
- Three bedrooms
- Large rear garden
- Off road parking
- Modern bathroom
- Terrace house
- Modern kitchen
- Freehold
- Council tax- B
- EPC- C
- Instructed 07/04/2025
Full property description
Timber Gates leading to;
Tarmac driveway, easy maintainece lawn with beds containing decorative chippings, front garden being bounded by brick walling to the front and wrought iron fencing to the side. With shared pathway leading to rear garden.
UPVC door into;
Entrance Hall
With stairs leading to first floor accommodation and laminate flooring, single panelled radiator, access to roof space with ladder and boarded flooring, further single panelled radiator,
Lounge - 7.09m x 4.02m (23'3" x 13'2")
UPVC double glazed bay window looking out to the front, UPVC double glazed window overlooking the rear, Electric wood burning effective fire with timber surround, power points, two single panelled radiators.
Kitchen - 4.31m x 2.7m (14'1" x 8'10")
With Ceramic tiled flooring, UPVC double glazed window overlooking the rear garden, UPVC double glazed door giving rear garden access, ''Worcester'' gas combination boiler supplying domestic hot water and radiators. Range of red high gloss wall and base cupboards with complimentary granite worktop surface over, tiled flashback, electric whirlpool hob and oven, powerpoints, double panelled radiator, space and plumbing for washing machine and tumble dryer. Stainless Steele sink with mixer tap over, walk in storage cupboard.
Master Bedroom - 4.02m x 3.36m (13'2" x 11'0")
UPVC window overlooking the front , single panelled radiator, and power points, built in storage cupboard.
Bedroom two - 2.78m x 3.29m (9'1" x 10'9")
UPVC Window overlooking the rear garden, Single panelled radiator and power points.
Bedroom three - 2.55m x 2.48m (8'4" x 8'1")
With UPVC double glazed window overlooking front, power points and single panelled radiator also has separate loft access.
Bathroom - 2.22m x 1.65m (7'3" x 5'4")
With UPVC double glazed frosted window overlooking the rear, UPVC cladded walling, low flush WC in concealed system, floating handwash basin in concealed vanity unit, corner shower with main shower with ''rain'' shower head over, tiled ceramic flooring.
Rear Garden
Decked area ideal for outdoor entertaining, paved area, bounded by timber fencing with wrought iron gate leading onto large lawned area, boarded by further timber fencing with concrete post with sunny aspects, two timber sheds providing ample storage.
Interested in this property?
Try one of our useful calculators
Stamp duty calculator
Mortgage calculator
