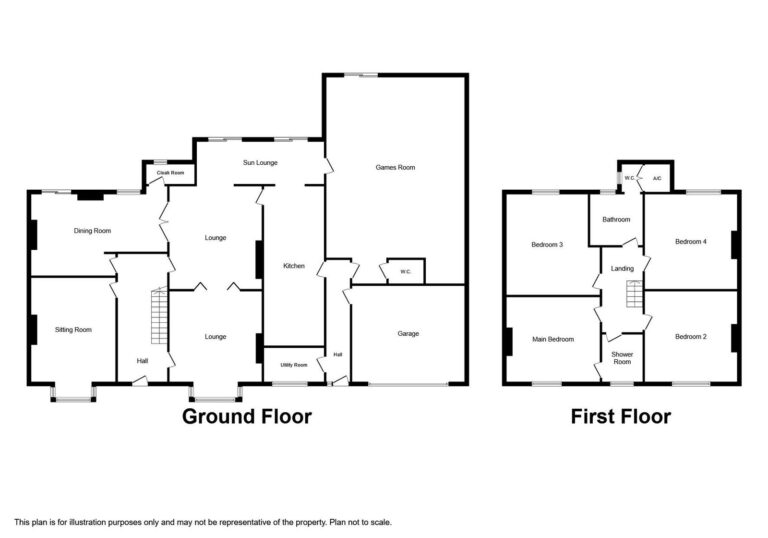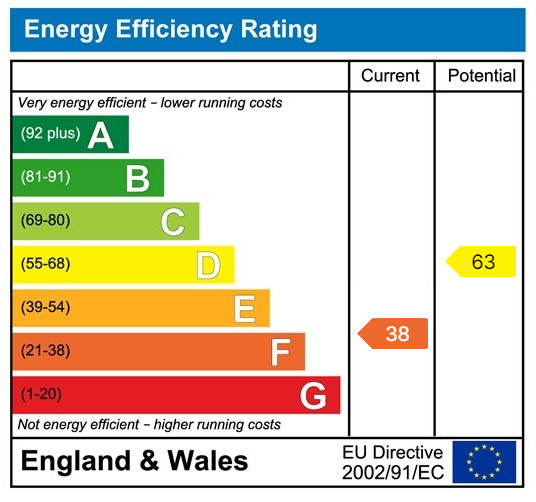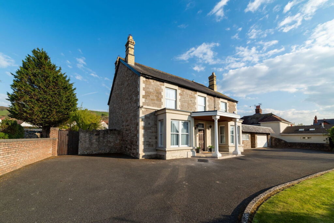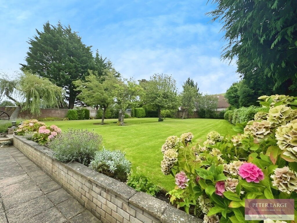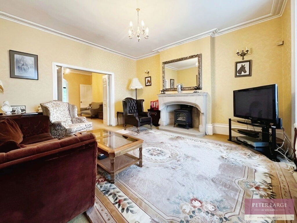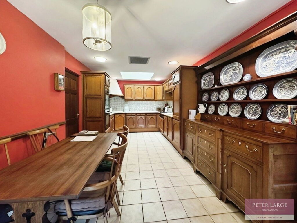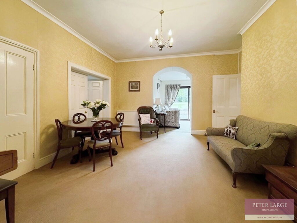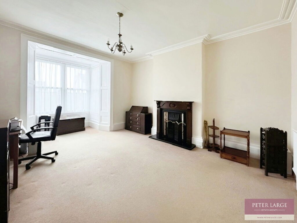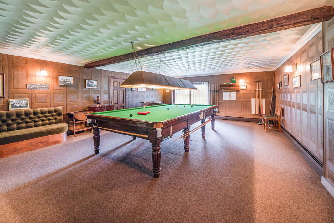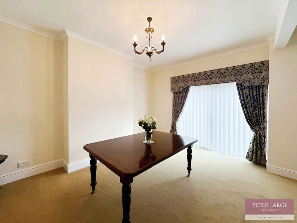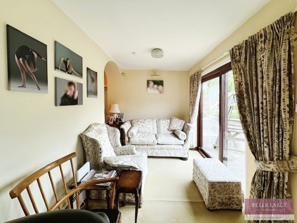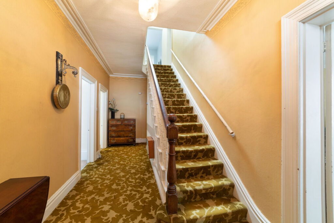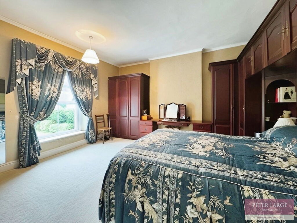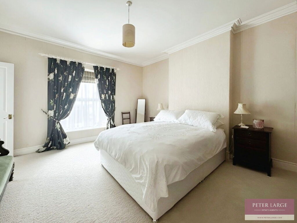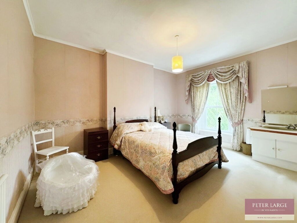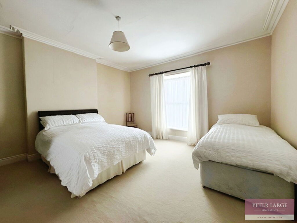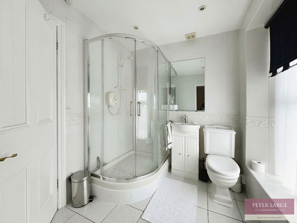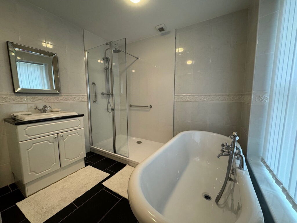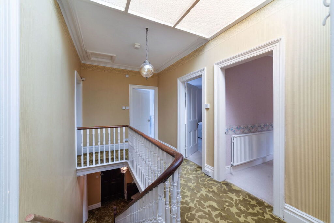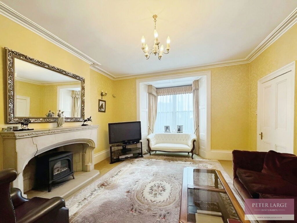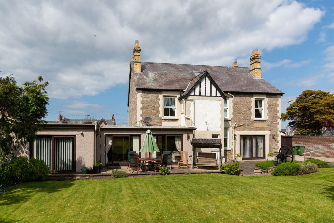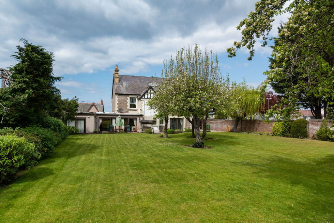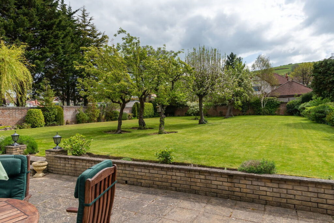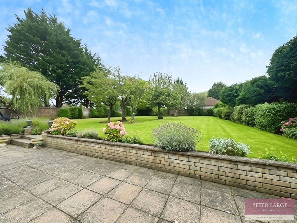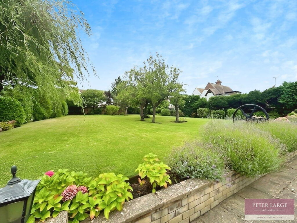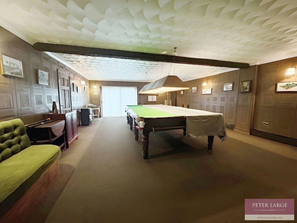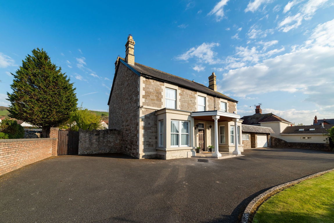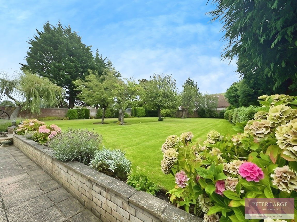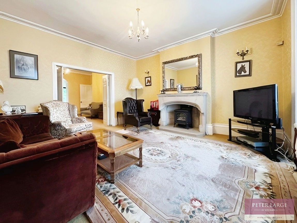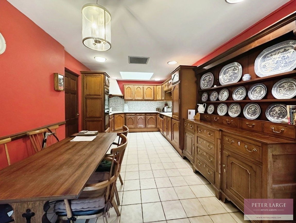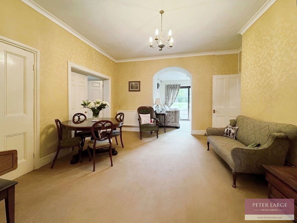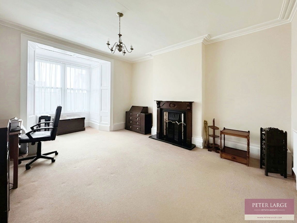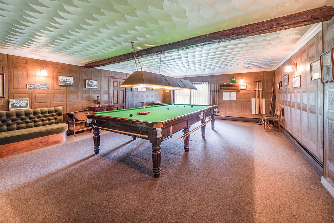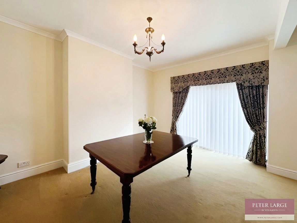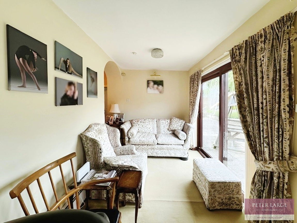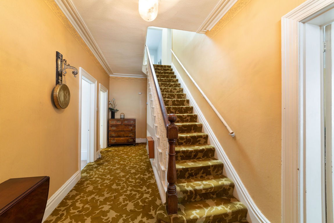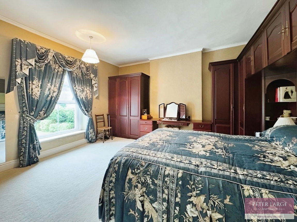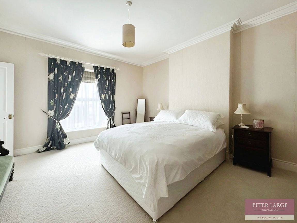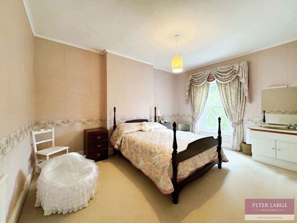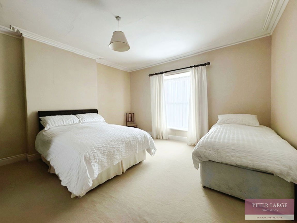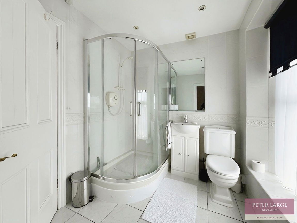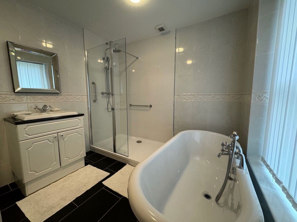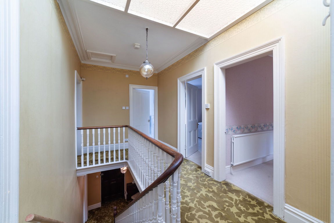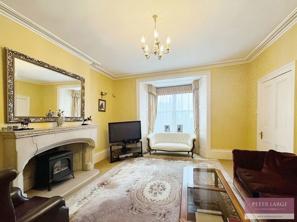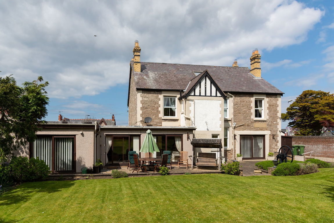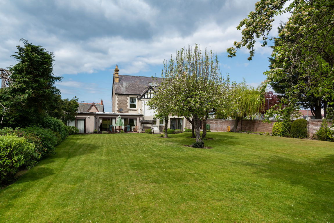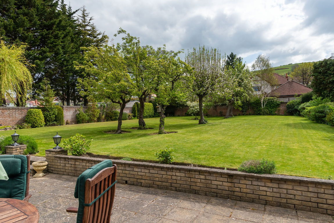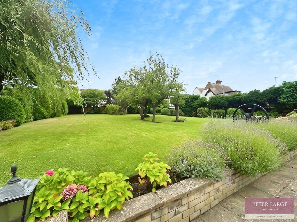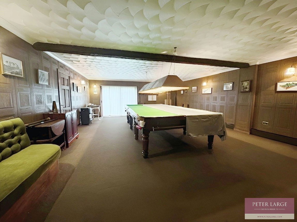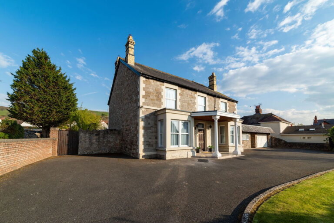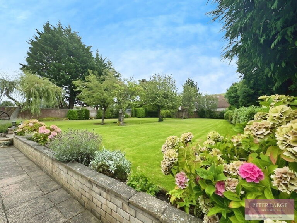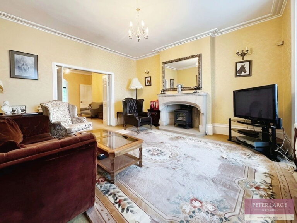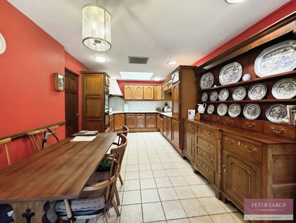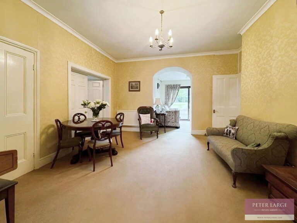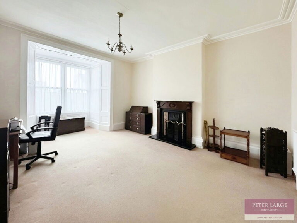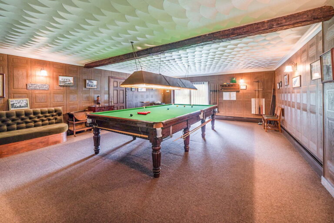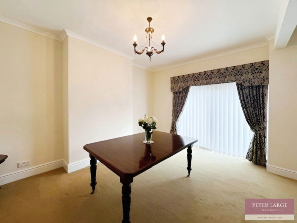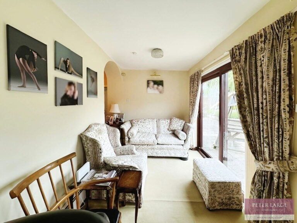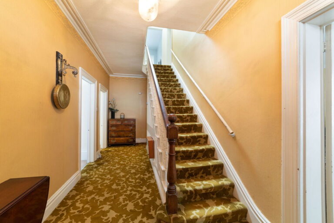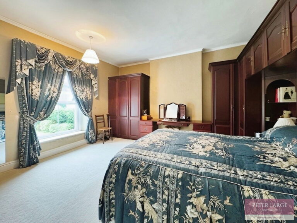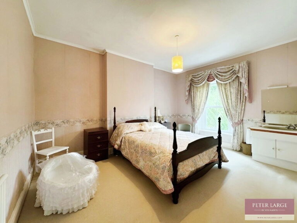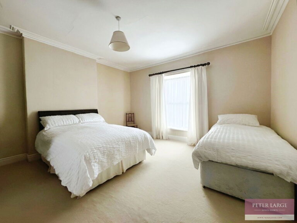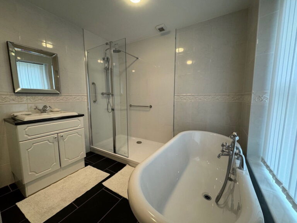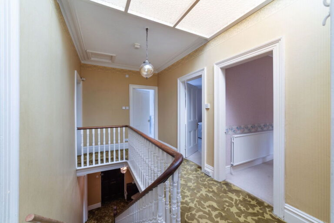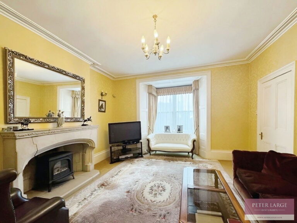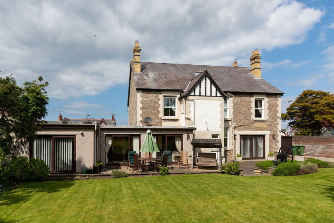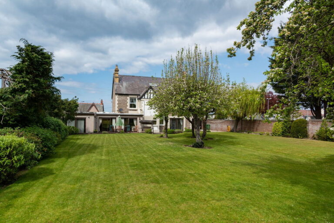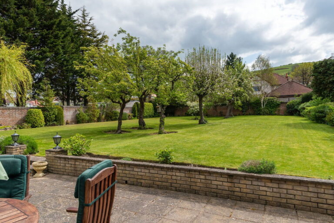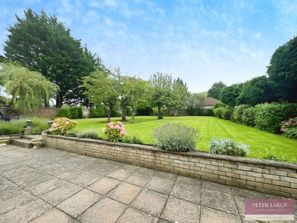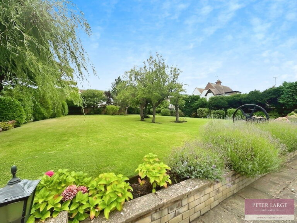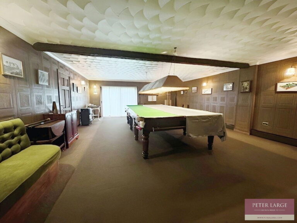£600,000 (OIRO)
Gronant Road, Prestatyn, Denbighshire
Key features
- PERIOD PROPERTY
- LARGE GARDENS
- SOUGHT AFTER LOCATION
- FIVE RECEPTION ROOMS
- FOUR DOUBLE BEDROOMS
- GAMES ROOM
- AMPLE OFF ROAD PARKING
- CLOSE TO TOWN CENTRE
- COUNCIL TAX BAND - H
- EPC - F
- PERIOD PROPERTY
- LARGE GARDENS
- SOUGHT AFTER LOCATION
- FIVE RECEPTION ROOMS
- FOUR DOUBLE BEDROOMS
- GAMES ROOM
- AMPLE OFF ROAD PARKING
- CLOSE TO TOWN CENTRE
- COUNCIL TAX BAND - H
- EPC - F
Full property description
RECEPTION HALL
With cornice ceiling, power points and access to the Cellar.
SITTING ROOM
With double glazed sash style windows to the front elevation, cornice ceiling, feature open cast iron fireplace with tiled inset and hearth with timber mantel, power points and radiator.
L-SHAPED DINING ROOM
With sliding patio doors giving an outlook and access to the manicured rear garden, uPVC double glazed window to the rear, two radiators, power points and double doors giving access to the lounge.
CLOAKROOM
Having a two piece suite comprising low flush w.c., pedestal wash hand basin and a window to the rear.
LOUNGE THROUGH MUSIC ROOM
With a double glazed bay window to the front elevation, cornice ceiling, a feature Minster stone fireplace housing an electric log effect stove, power points, bi-folding doors lead to the music room with double doors giving access to the dining room, coved ceiling and radiator. Archway into:-
SUN LOUNGE
With two double glazed sliding patio doors giving access and outlook over the rear garden.
KITCHEN
Having a range of timber fronted base cupboards and drawers with matching wall units, worktop surface with single drainer one and quarter bowl sink, built-in hob with convector hood over, integrated dishwasher, built-in electric double oven, power points and part tiled walls.
GAMES ROOM
Of large dimensions allowing for a full size snooker table, wood effect wall panelling, power points, double doors leading to the Sun Lounge, coved ceiling, power points, sliding patio doors enjoying access and outlook over the rear garden.
W.C
Having a low flush w.c., wash hand basin and tiled floor.
UTILITY ROOM
With a double sink stainless steel sink with cupboards beneath, plumbing installed for automatic washing machine, space for tumble dryer and fridge freezer, power points, tiled floor and window to the front elevation.
GARAGE
Having a personnel door giving access to the hallway, power and light installed, oil fired boiler serving the domestic hot water and heating system, electric remote controlled door.
MASTER BEDROOM
With radiator, power points, corniced ceiling and a double glazed window to the front elevation with views over rooftops towards the coast.
EN-SUITE
Having a three piece suite in white comprising shower cubicle, low flush w.c., wash hand basin set into vanity unit, fully tiled walls, chrome heated towel rail, inset spotlighting and an outlook over the front elevation. Access to landing.
BEDROOM TWO
With radiator, coved ceiling, radiator and an enjoys an outlook towards the coas
BEDROOM THREE
With radiator, coved ceiling, power points, wash hand basin set into vanity unit, double glazed sash window enjoying an outlook over the rear garden and views of Prestatyn Hillside.
BEDROOM FOUR
Having a range of fitted furniture to include wardrobes, dressing table and bedside cabinets with top box storage, radiator, power points, coved ceiling and an outlook over the rear garden with views of Prestatyn Hillside.
BATHROOM
With a four piece suite in white comprising free standing claw foot roll top bath, walk-in shower with glass panel and flip screen, wash hand basin set into vanity unit, low flush w.c., walk-in airing cupboard with shelving and cylinder, heated towel rail, tiled walls and floor.
OUTSIDE
The property is approached over an extensive driveway providing off road parking for several vehicles and leads to an attached Garage with electric remote door. Having a lawn garden bounded by a stone wall. To the rear of the property is an enclosed garden with paved patio and large formal lawn adjoining with a variety of trees, shrubs and plants.
SERVICES
Mains electric and drainage are believed to be available or connected to the property with water by way of a meter and oil fired heating. All services and appliances are not tested by the Selling Agent.
DIRECTIONS
From the Prestatyn office turn right onto Meliden Road and continue over the top of the High Street at the traffic lights onto Gronant Road and the property will be found on the right hand side before the traffic lights.
Interested in this property?
Try one of our useful calculators
Stamp duty calculator
Mortgage calculator
