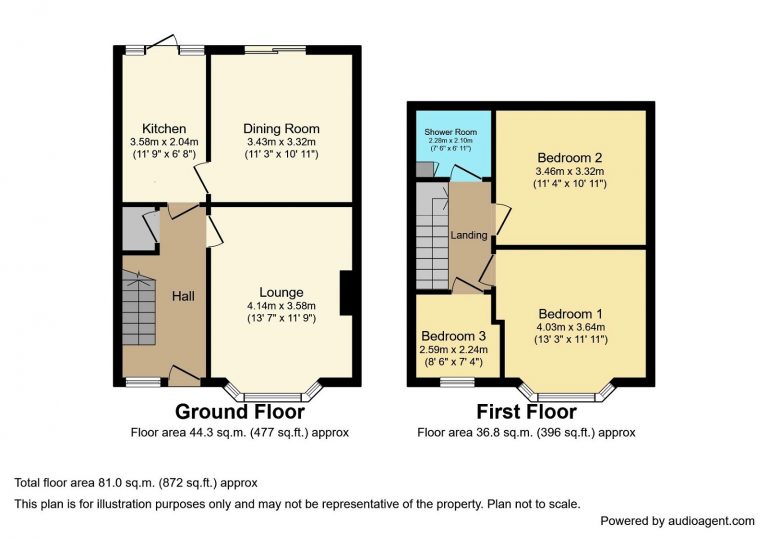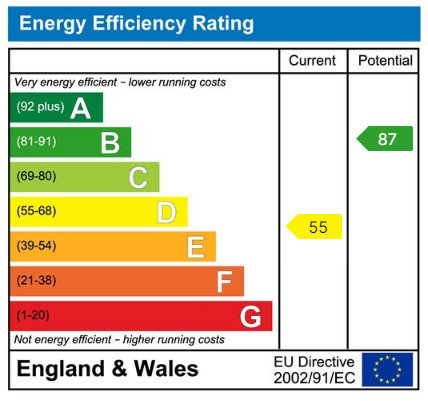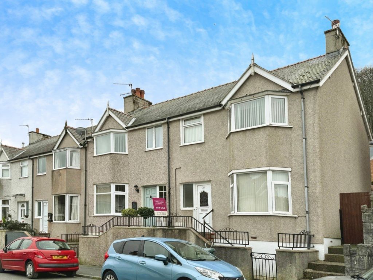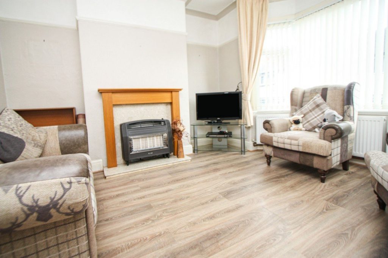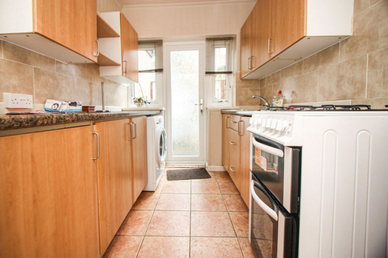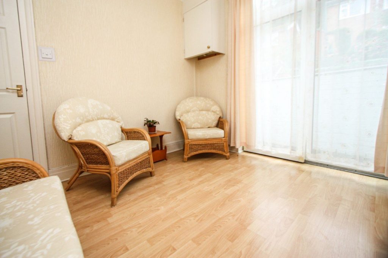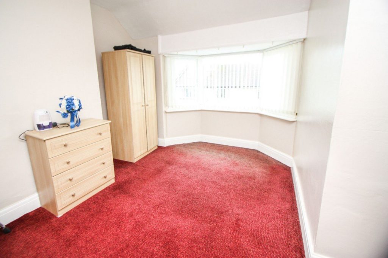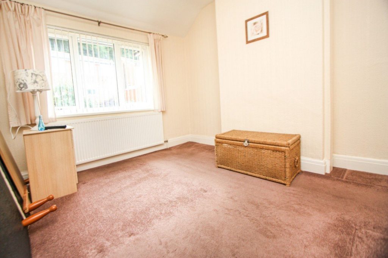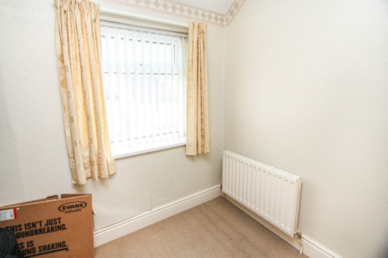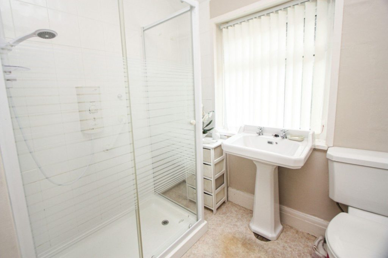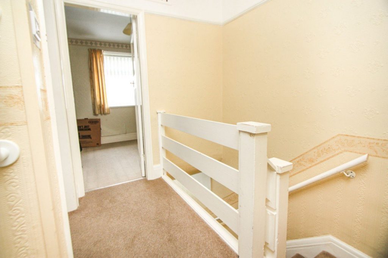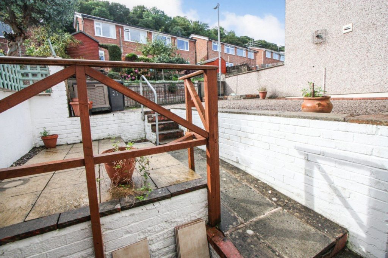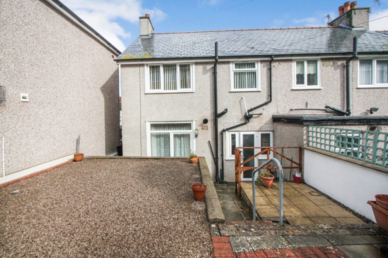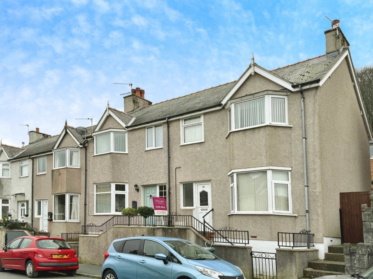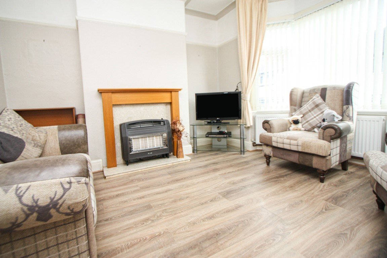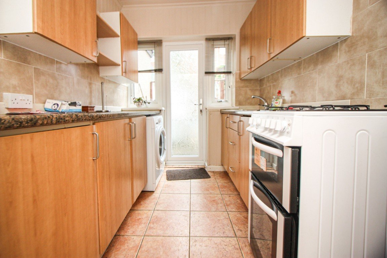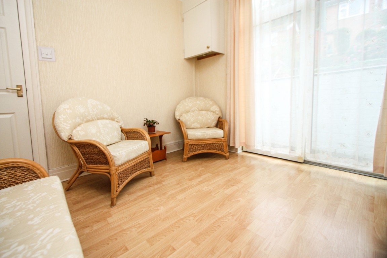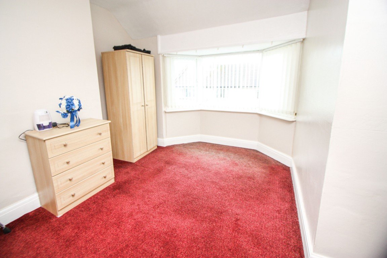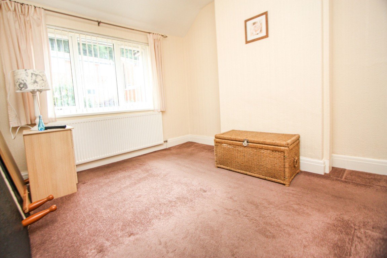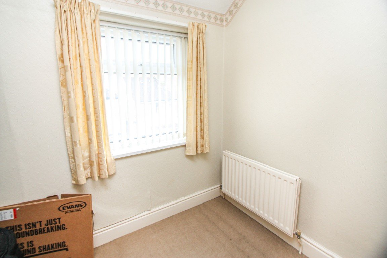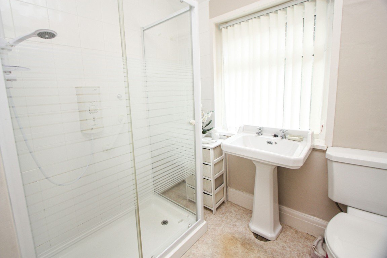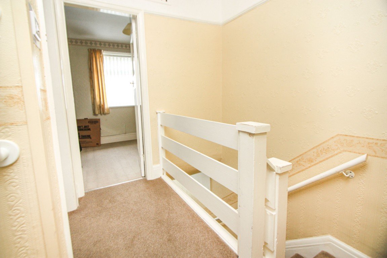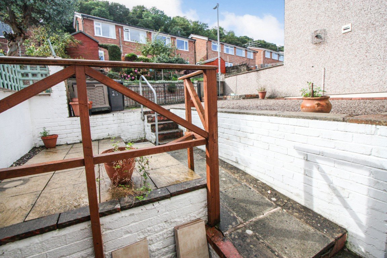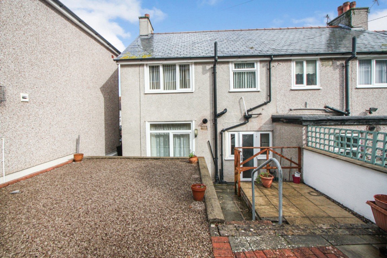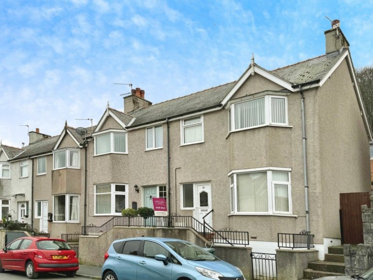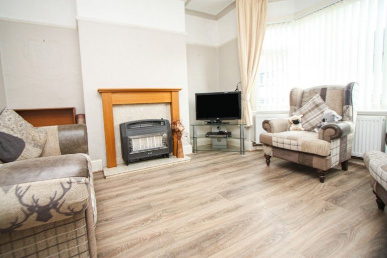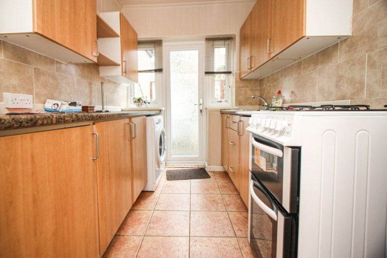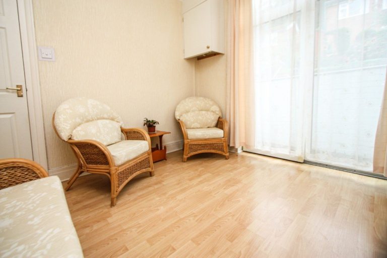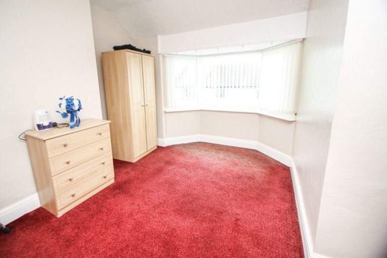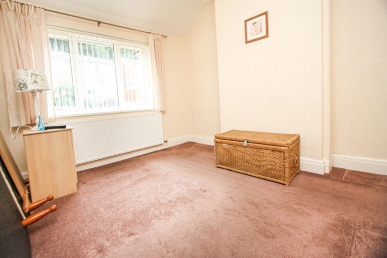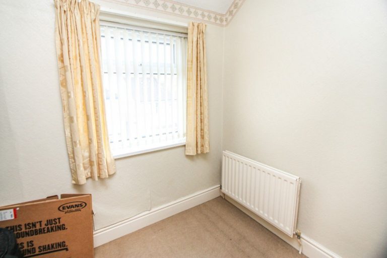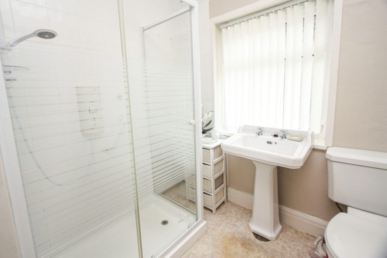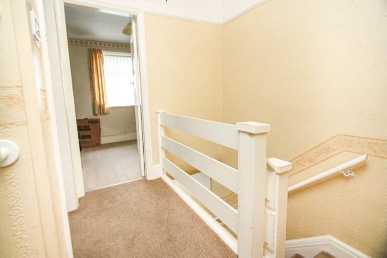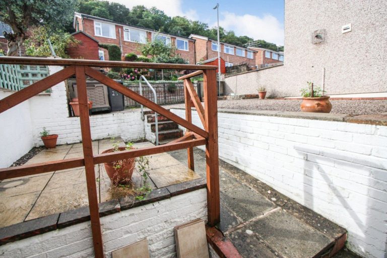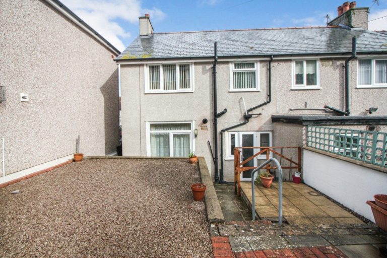£152,000
Grange Road, Colwyn Bay, Conwy
Key features
- End of terrace house
- Three bedrooms
- No onward chain
- Close to the local town
- Low maintenance garden
- Off-street parking at the rear
- Mains gas
- Tenure - Freehold
- EPC - D
- Council Tax Band - B
Full property description
Description
Perfect for first time buyers, this Three bedroom, end of terrace house benefiting from no onward chain! Comprising of a galley kitchen, spacious lounge, bright dining room and Three piece shower room suite. Outside the property offers a low maintenance garden with private driveway perfect for off-street parking. Situated in Colwyn Bay within walking distance to the town centre, offering nearby public services with the train station being just over a 10 minute walk away. A variety of shops, cafes and restaurants are located nearby and the A55 expressway is easily accessed.
Entrance Hall - 3.42m x 1.99m (11'2" x 6'6")
Stepping up to the property, accessed via UPVC door with stained glass window. With coved ceilings, lighting, obscured window, two radiators and under stair cupboard.
Lounge - 4.14m x 3.58m (13'6" x 11'8")
A spacious room with large bay window allowing natural light, gas fire with wooden heath, coved ceilings, lighting and laminate flooring.
Kitchen - 3.58m x 2.04m (11'8" x 6'8")
This room offers a galley kitchen providing multiple wall and base cabinets with worktops over, stainless steel sink with tap and drainer, space for free standing oven and fridge freezer and plumbing available for a washing machine. With partly tiled walls, built in storage cupboard, two windows and door leading out to the rear garden.
Dining Room - 3.43m x 3.32m (11'3" x 10'10")
A bright room offering patio doors opening out onto the garden, coved ceilings, gas fireplace and laminate flooring. The 'Baxi' boiler is also located here.
Bedroom One - 4.03m x 3.64m (13'2" x 11'11")
An ample size double room with large bay windows, lighting and carpet flooring.
Bedroom Two - 3.46m x 3.32m (11'4" x 10'10")
Positioned at the rear of the property windows, lighting and carpet flooring.
Bedroom Three - 2.59m x 2.24m (8'5" x 7'4")
With window, radiator and carpet flooring.
Shower Room - 2.28m x 2.1m (7'5" x 6'10")
Offering a Three piece shower room suite with walk-in electric Mira shower, pedestal hand wash basin and WC. With partly tiled walls, extractor fan and storage cupboard.
Outside
Steps assisted with hand rail allow access to the front of the property with side gate providing access to the rear. Offering a low maintenance paved, patio garden space and areas of chippings perfect for off-street parking also secured with a gate. With outside tap and light.
Services
Mains gas, electric, water and drainage are all believed to be connected to the property. Please note no appliances are checked by the selling agent.
Directions
From the abergele office head towards the Tesco roundabout. At the roundabout take the first exit and stay on the Llanddulas road. At the next roundabout, take the 1st exit and stay on A547 Abergele road. Approaching the roundabout take the 3rd exit and merge onto the A55 express way. Take the exit onto Colwyn bay. Turn left and at the roundabout take the third exit. Proceed onto the road and turn left onto Rhiw road. Continue on this round and turn left onto Grange Road. Number 26 will be seen on the right hand side.
Interested in this property?
Try one of our useful calculators
Stamp duty calculator
Mortgage calculator
