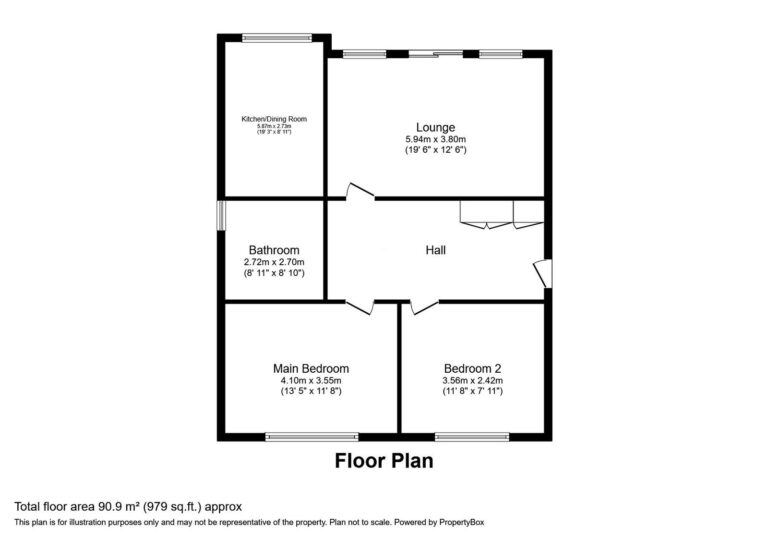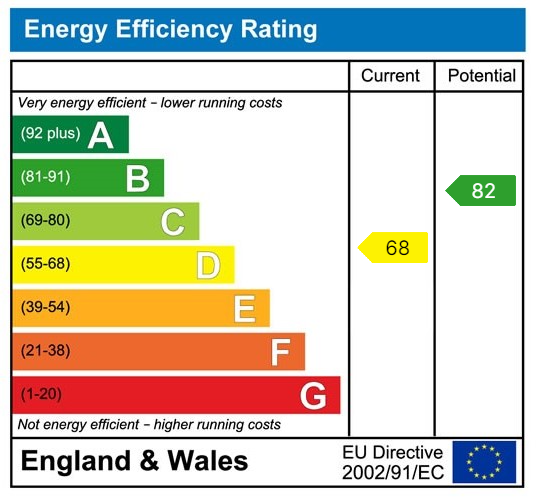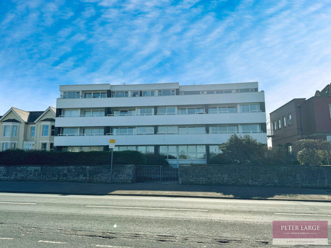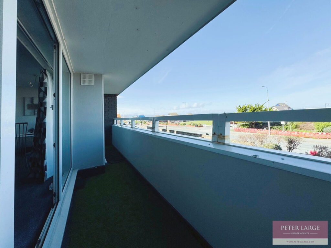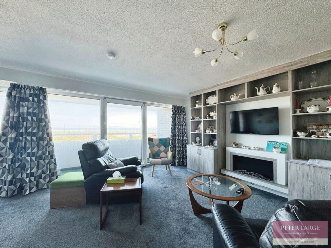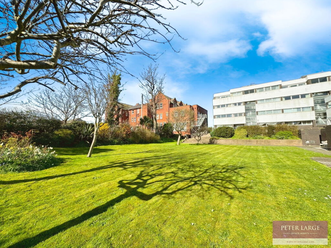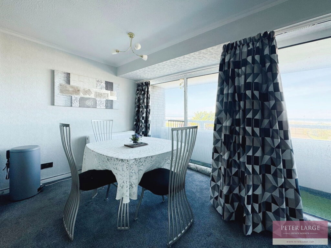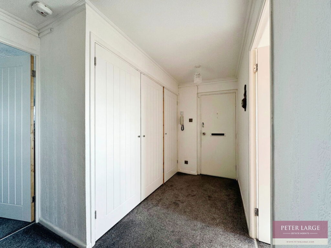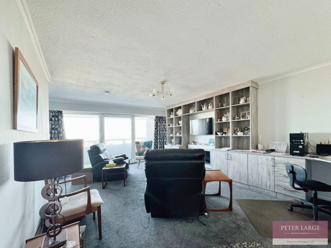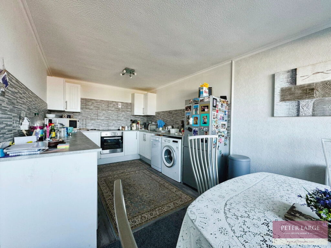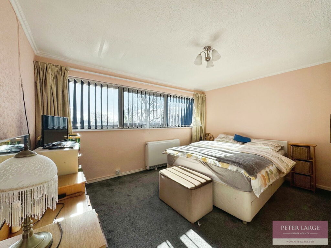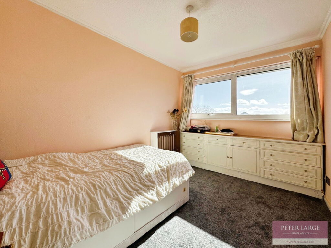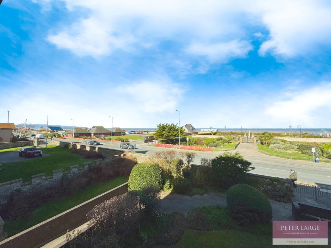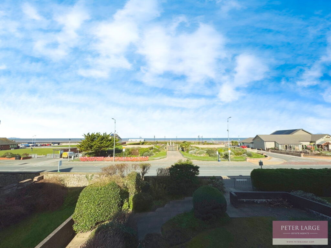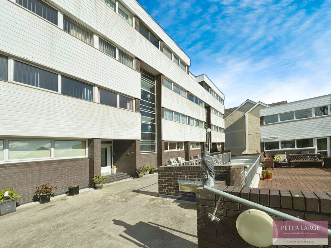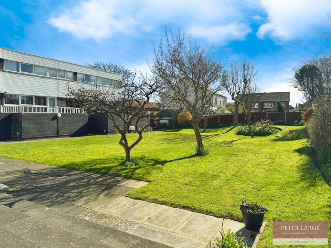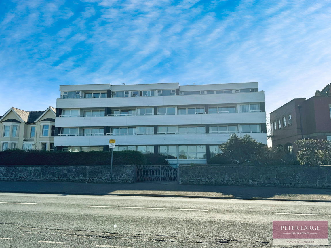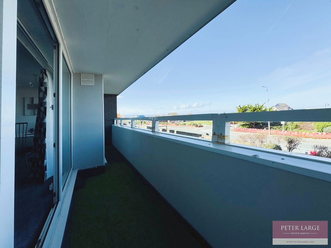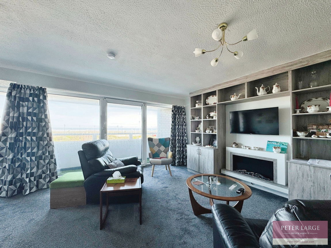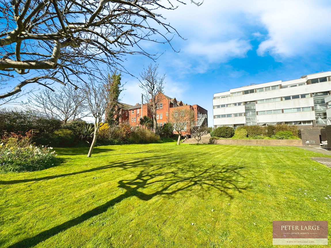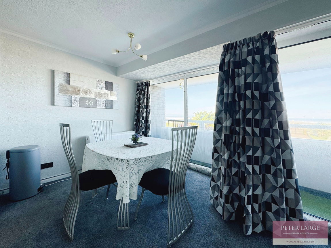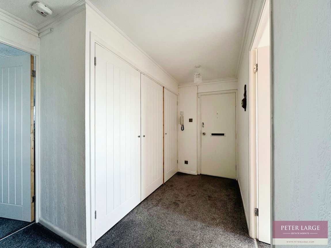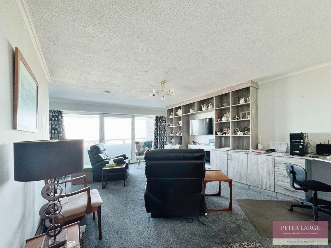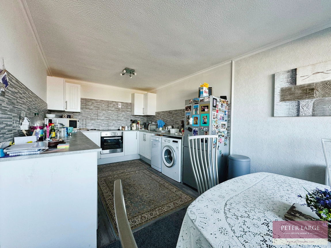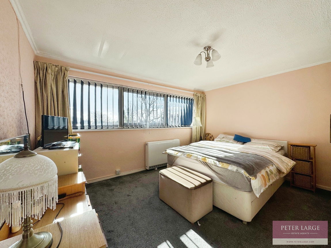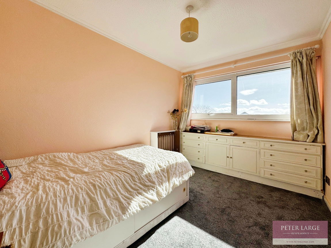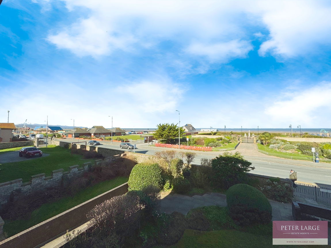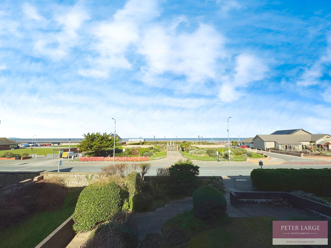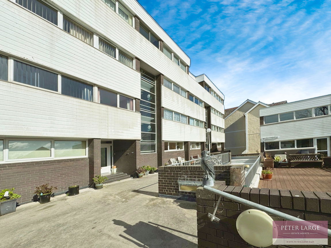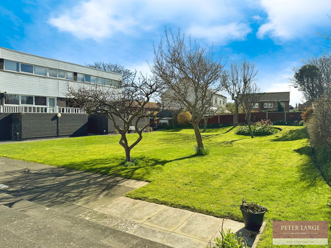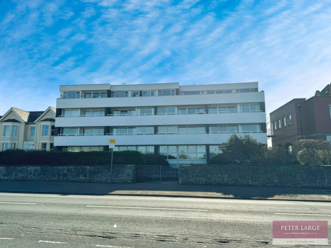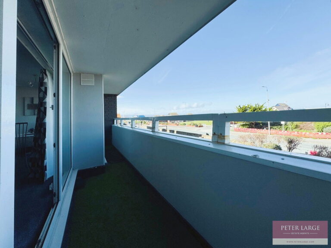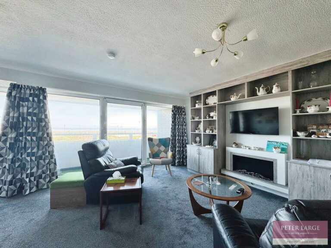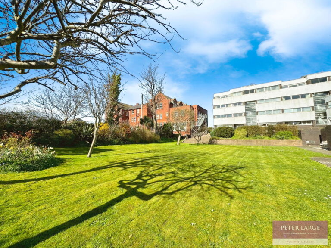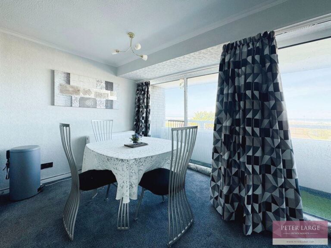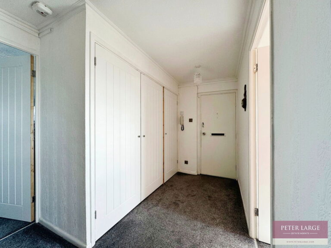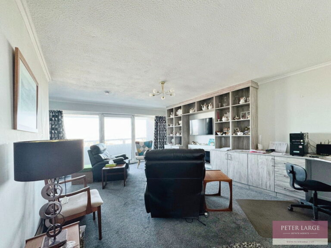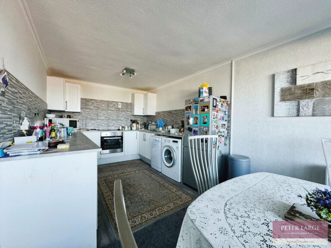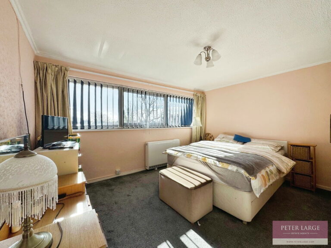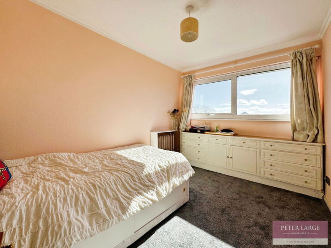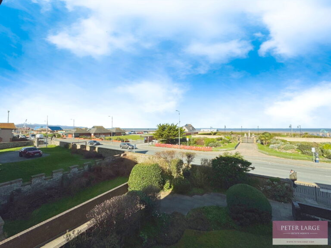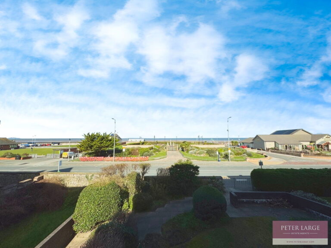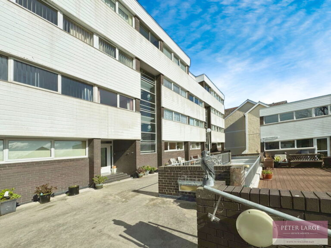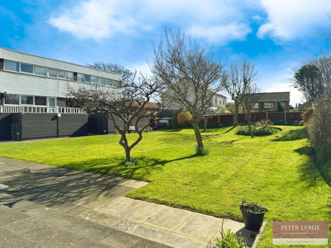£135,000
Glendower Court, Rhyl, Denbighshire
Key features
- FIRST FLOOR APARTMENT
- TWO BEDROOMS
- SPECTACULAR SEA VIEWS
- BALCONY
- LARGE LOUNGE
- KITCHEN/DINER
- ALLOCATED PARKING SPACE
- LEASEHOLD
- COUNCIL TAX BAND - C
- EPC - D
- FIRST FLOOR APARTMENT
- TWO BEDROOMS
- SPECTACULAR SEA VIEWS
- BALCONY
- LARGE LOUNGE
- KITCHEN/DINER
- ALLOCATED PARKING SPACE
- LEASEHOLD
- COUNCIL TAX BAND - C
- EPC - D
Full property description
An opportunity to purchase a well maintained first floor two bedroom apartment situated in a coastal position with sea views. This apartment stands within a popular development and enjoys well maintained communal gardens. Rhyl Town centre is within a short distance with its shops and facilities and the Promenade offers ample recreational facilities. The property benefits by way of an allocated parking space and storage shed. Viewing is highly recommended.
COMMUNAL AREA
With stairs leading up to first floor.
TIMBER ENTRANCE DOOR LEADS INTO:
ENTRANCE HALLWAY - 4.79m (max) x 2.25m (max) (15'8" x 7'4")
With coved ceiling, power points, three large built-in storage cupboards providing ample storage.
LOUNGE - 5.94m x 3.8m (19'5" x 12'5")
With coved ceiling, power points, built-in storage shelving to include desk area, wall mounted feature electric fire, Dimplex electric heater, uPVC double glazed sliding patio door with floor to ceiling double glazed windows to each side leading out onto the balcony with spectacular views over the coast line, open access into kitchen/diner.
KITCHEN/DINER - 5.87m x 2.73m (19'3" x 8'11")
Dining area having uPVC double glazed floor to ceiling windows overlooking the front balcony, wall mounted Dimplex electric heater and power points. Kitchen area having a full range of white wall and base cupboards with a complimentary worktop surface over, vinyl flooring, tiled splashbacks, built-in Hotpoint electric oven with hob over, space for tall standing fridge/freezer, one and a quarter bowl resin sink with mixer tap over, space and plumbing for automatic washing machine, space for dryer, space and plumbing for slimline dishwasher and ample power points.
BEDROOM ONE - 4.1m x 3.55m (13'5" x 11'7")
With a uPVC double glazed window overlooking the rear of the property with views over the landscaped gardens, coved ceiling, Dimplex wall mounted electric heater and power points.
BEDROOM TWO - 2.42m x 3.56m (7'11" x 11'8")
Having a uPVC double glazed window overlooking the rear, coved ceiling, Dimplex wall mounted electric heater and power points.
SHOWER ROOM - 2.72m (max)x 2.7m (max) (8'11" x 8'10")
With fully tiled walls, vinyl flooring, extractor fan, built-in shower cubicle with 'Mira' electric shower over, floating wash hand basin in vanity unit, low flush WC within concealed cistern, towel rail incorporating radiator and large built-in airing/storage cupboard.
OUTSIDE
To the front there are landscaped gardens with pedestrian access to Marine Drive and the promenade/beach. To the rear a large decked area provides a sunny seating area and steps lead down onto well maintained landscaped communal gardens with trees and flower beds. Included is an undercover allocated parking space with lockable storage.
SERVICES
Mains electric and water are believed connected or available to the property. All services and appliances not tested by the Selling Agent.
AGENTS DETAILS
Lease details to follow.
DIRECTIONS
Proceed away from the Rhyl office along Russell Road turning left onto Olinda Street follow the road down into Glendower court complex.
Interested in this property?
Try one of our useful calculators
Stamp duty calculator
Mortgage calculator
