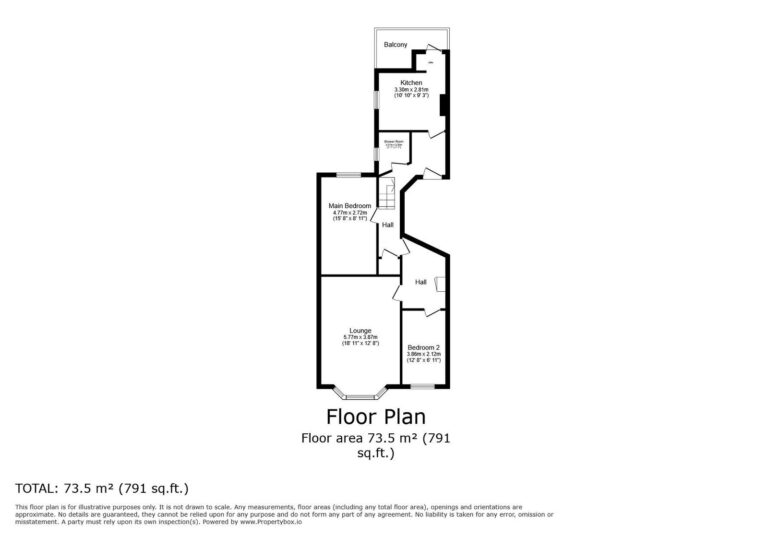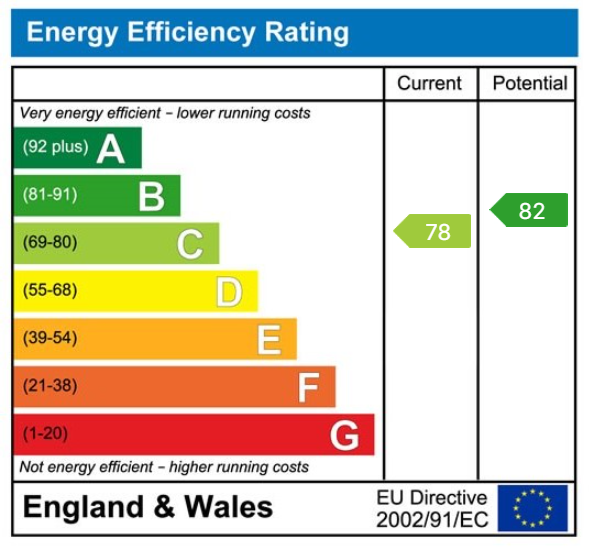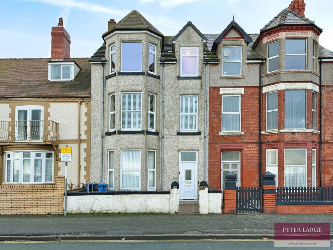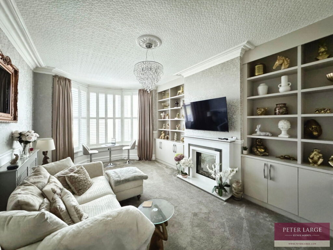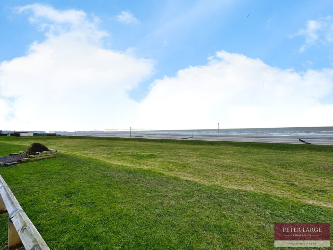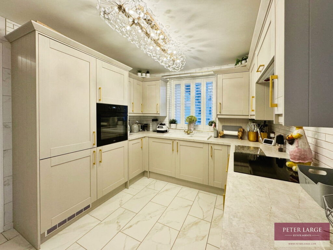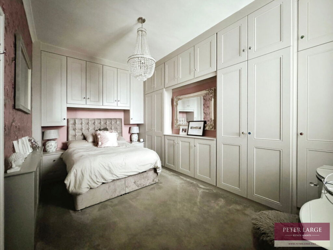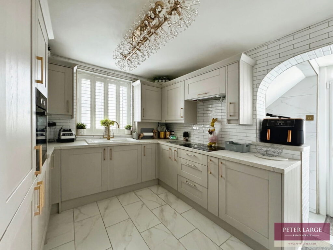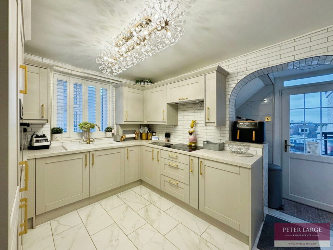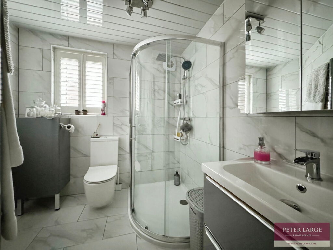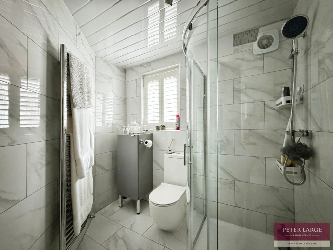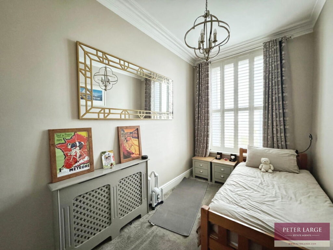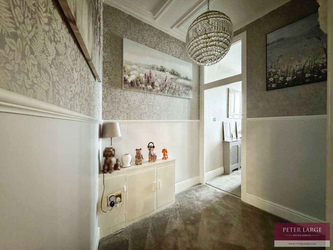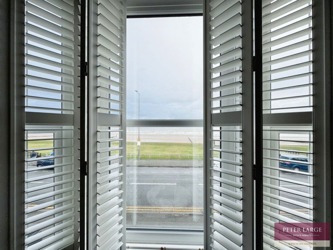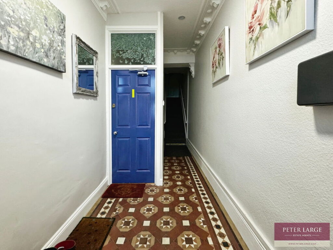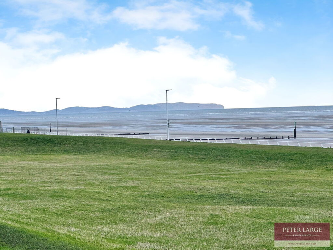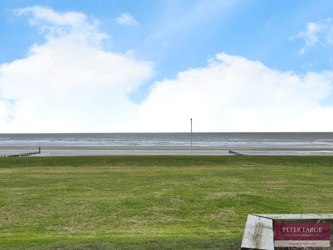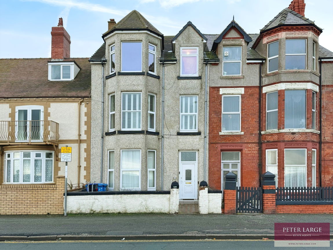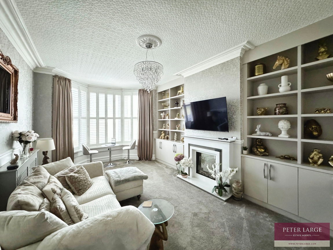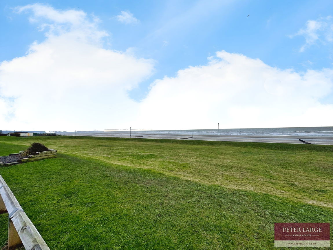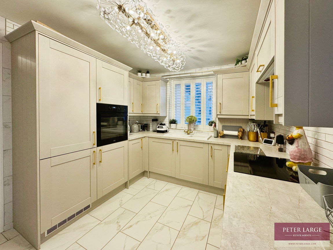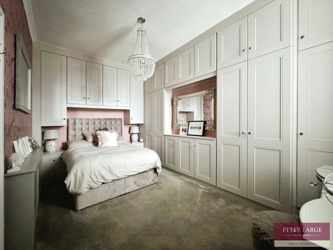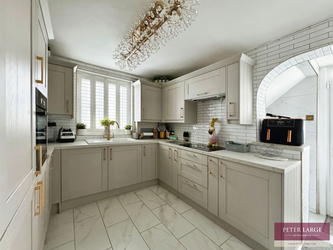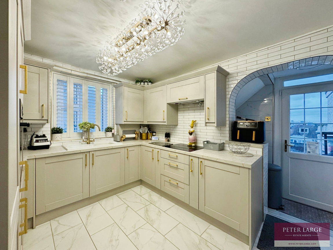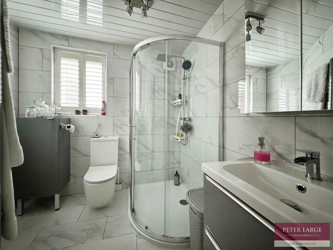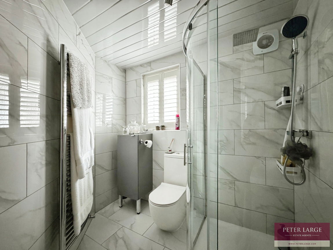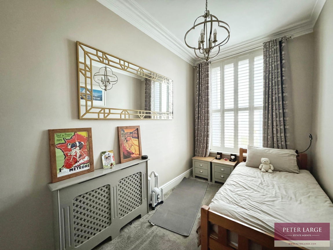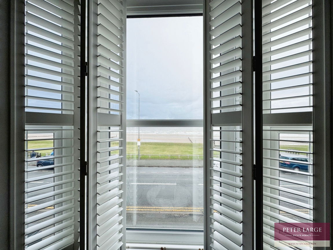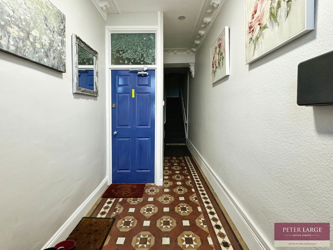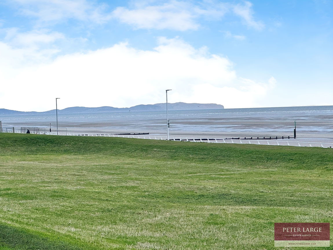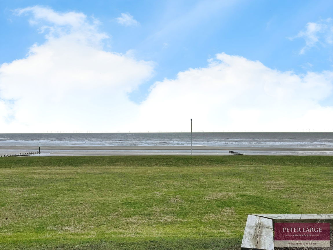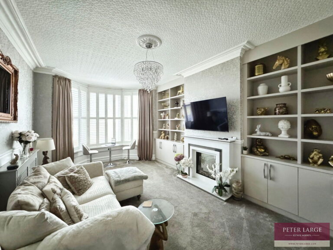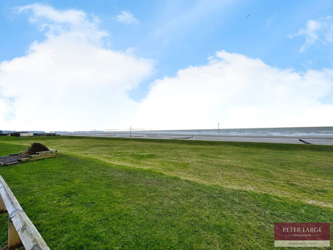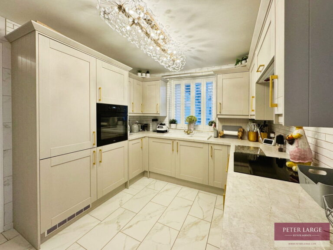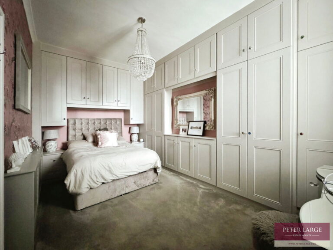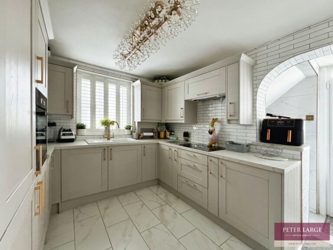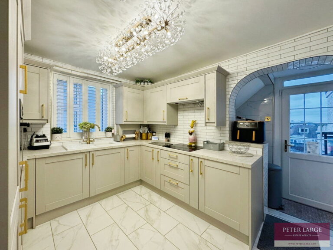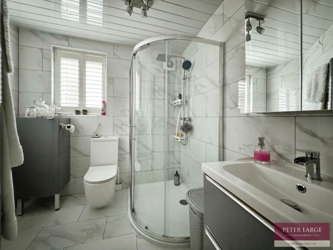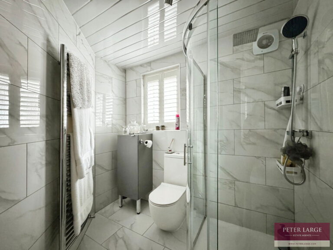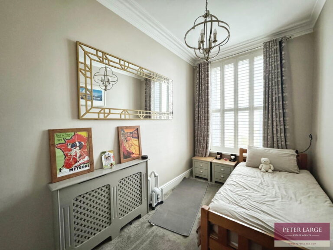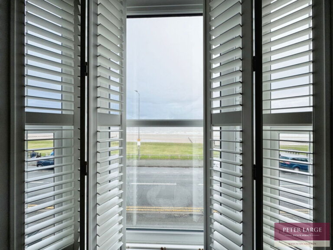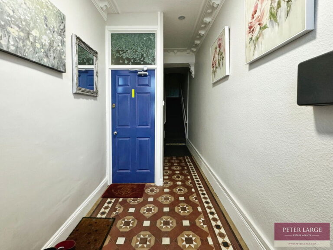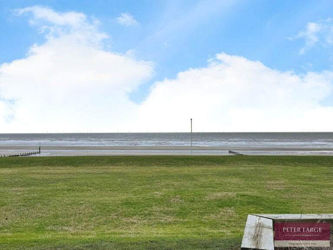£155,000
Marine Drive, Rhyl,
Key features
- Immaculate ' Ready To Walk-Into' apartment
- Panoramic sea views
- Two bedrooms
- Large lounge with views
- Shower room
- Luxury kitchen with appliances
- Leasehold
- 999 year lease
- EPC - C / Council tax - A
- Date: 28/01/2025
- Immaculate ' Ready To Walk-Into' apartment
- Panoramic sea views
- Two bedrooms
- Large lounge with views
- Shower room
- Luxury kitchen with appliances
- Leasehold
- 999 year lease
- EPC - C / Council tax - A
- Date: 28/01/2025
Full property description
DESCRIPTION
This immaculate 'Ready To Walk-Into' Apartment hosts a plethora of unique features including a dedicated parking space and breath-taking coastal views. This property is situated in an enviable location having the promenade right on the doorstep with its walking and cycling routes. The flat boasts a generously proportioned reception room, perfect place to unwind after a long day, looking out onto the panoramic coastline. The modern fitted kitchen is well-equipped with fitted units and integral goods, and offers plenty of space for all your culinary needs. Two bedrooms; the master bedroom is a spacious double with the added advantage of built-in wardrobes, second bedroom is a comfortable single and shower room. Viewing is highly recommended to appreciate the ambience within.
UPVC DOUBLE GLAZED DOOR
Into
COMMUNAL ENTRANCE HALL
Being well maintained with original tiled flooring and stairs leading to Apartment 2
TIMBER DOOR
Into
RECEPTION HALL
With tiled floor and dado rail.
KITCHEN - 3.3m x 2.81m (10'9" x 9'2")
Having a comprehensive range of modern fitted units with wall cupboards, worktop surfaces with drawer and base cupboards beneath, integrated fridge/freezer, integrated washing machine, eye level 'AEG' electric oven, four ring halogen hob with extractor hood above, single drainer sink with mixer tap over, radiator, tiled floor, tiled walls, cupboard housing the 'Ideal' combination boiler supplying the domestic hot water and radiators, uPVC double glazed window overlooking the side with timber shutters and open arch into utility area having space for dryer and uPVC double glazed door giving access onto the balcony.
SHOWER ROOM - 2.31m x 2.3m max (7'6" x 7'6")
Having a three piece suite comprising corner shower cubicle with double mains showerhead's over, wash hand basin in vanity unit, medium flush W.C, vertical radiator incorporating towel rail, PVC ceiling, fully tiled walls, tiled floor, extractor fan and uPVC double glazed frosted window to side with timber shutters.
STAIRS
To:
HALLWAY
Having radiator in decorative cover, dado rail and built-in linen cupboard providing ample storage.
MASTER BEDROOM - 4.77m x 2.72m (15'7" x 8'11")
Having an extensive range of fitted wardrobes, radiator in decorative cover, coved ceiling and uPVC double glazed window overlooking the rear with timber shutters.
INNER HALL
With meter cupboard housing the electric meter and consumer unit.
LOUNGE - 5.77m into bay x 3.87m (18'11" x 12'8")
Having uPVC double glazed box bay picture window with timber shutter producing stunning panoramic views across the North Wales coastline, feature fireplace with remote electric fire insert with built-in shelving to either side, T.V aerial point, dado rail, coved ceiling, ceiling rose and two radiators in decorative covers.
BEDROOM TWO - 3.86m x 2.12m (12'7" x 6'11")
Having uPVC double glazed window with timber shutters producing panoramic views across the North Wales coastline, radiator in decorative cover and coved ceiling.
OUTSIDE
The allocated parking is accessed at the rear via the alleyway which can be accessed via Old Golf Road. Steps from the rear lead to balcony area
DIRECTIONS
Proceed away from the Rhyl office onto Russell Road, take the second left onto Bath Street and proceed to the roundabout and the Promenade and bear right, continue right towards Prestatyn and Splash Point and the property can be found on the right hand side by way of a For Sale board
SERVICES
Mains gas, electric and water are believed available or connected to the property. All services and appliances not tested by the Selling Agent.
Interested in this property?
Try one of our useful calculators
Stamp duty calculator
Mortgage calculator
