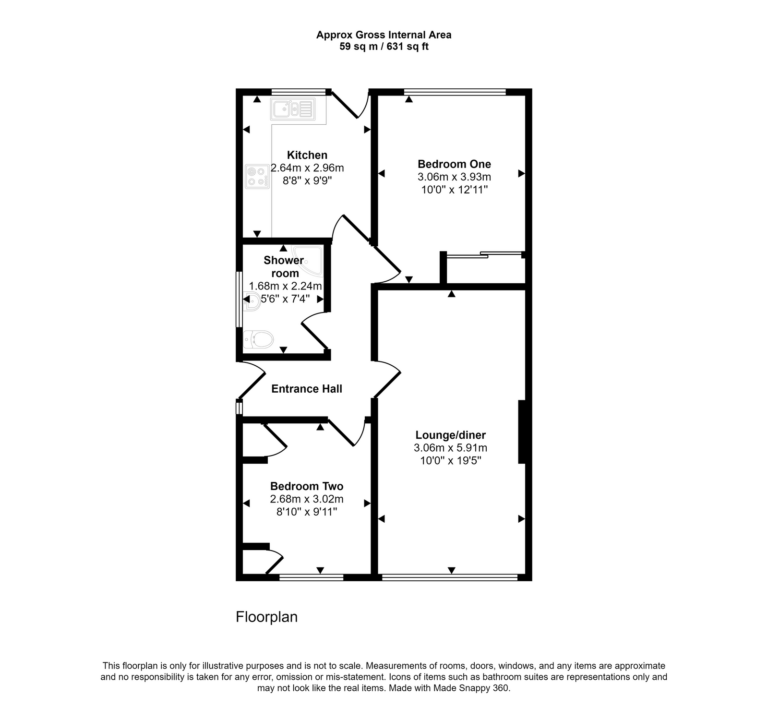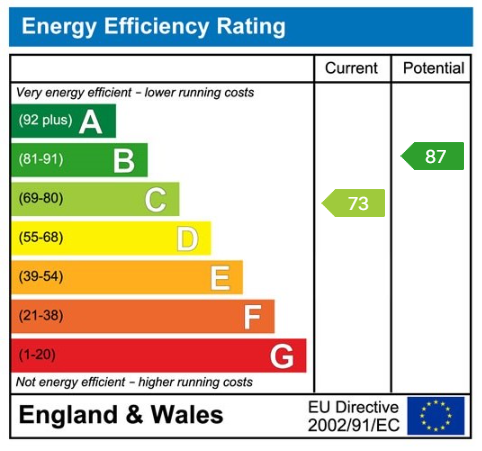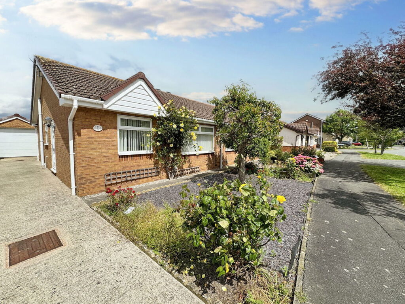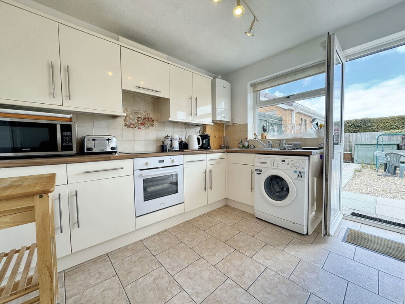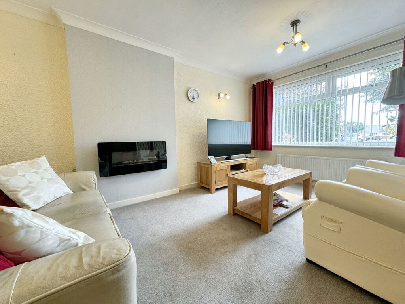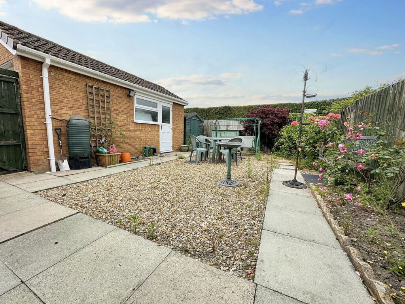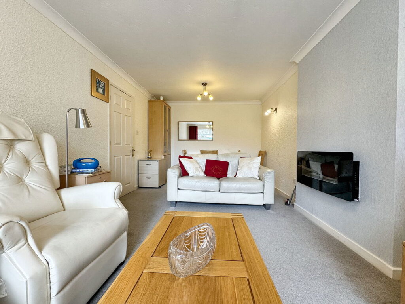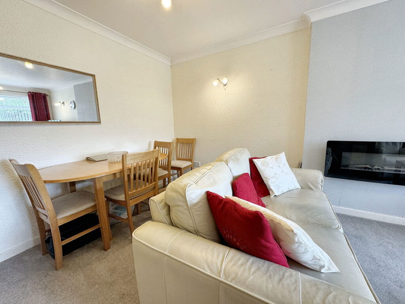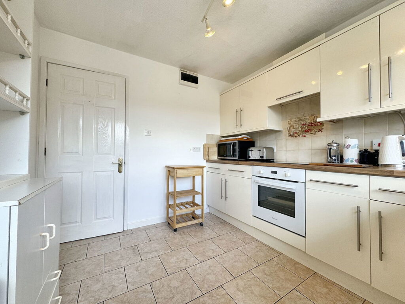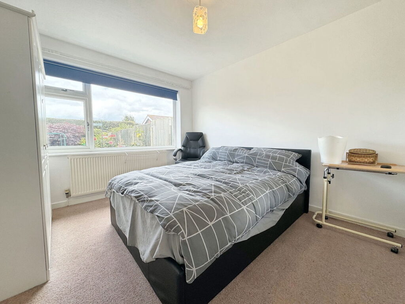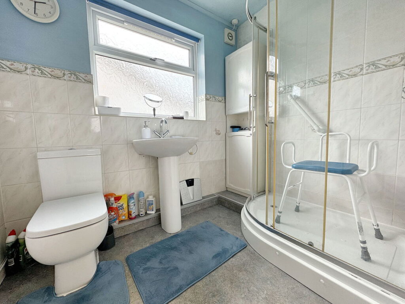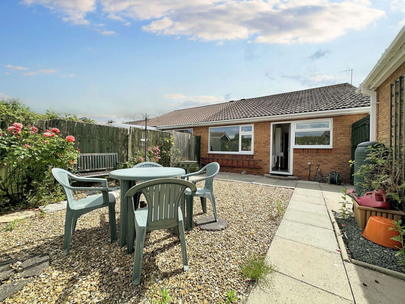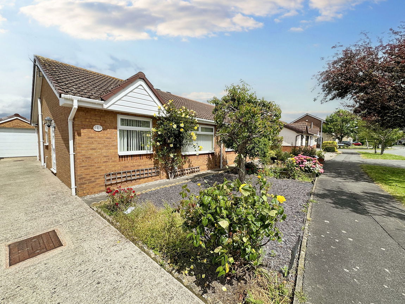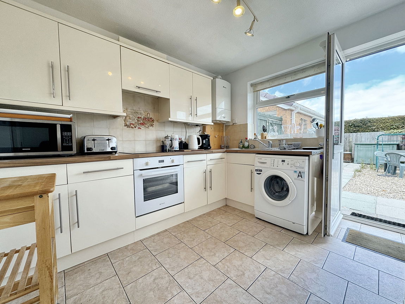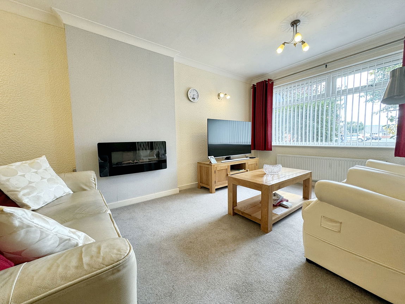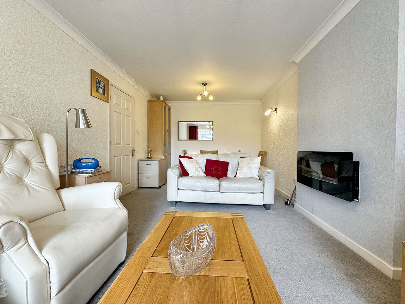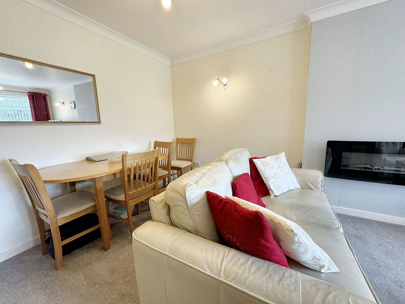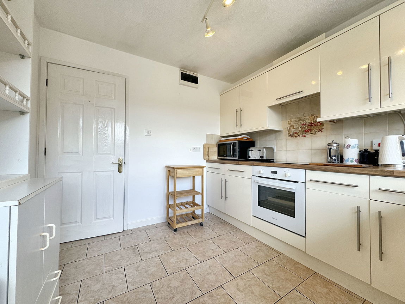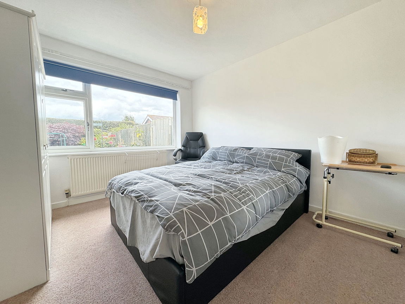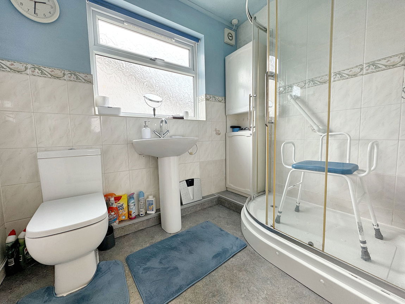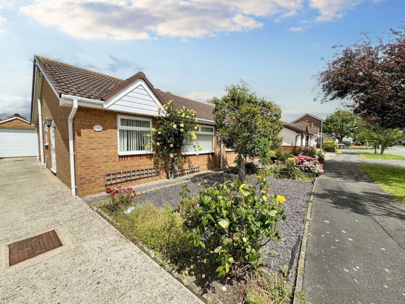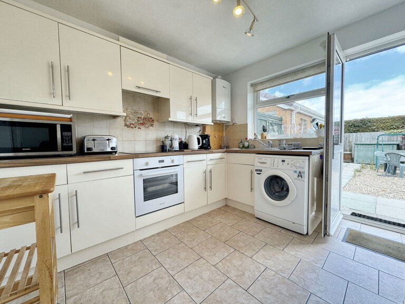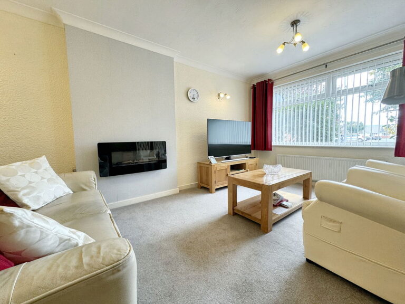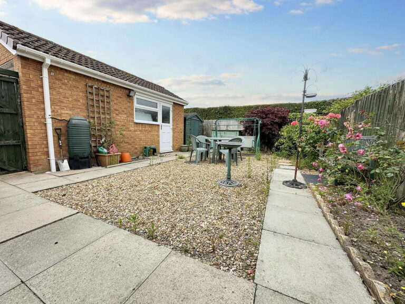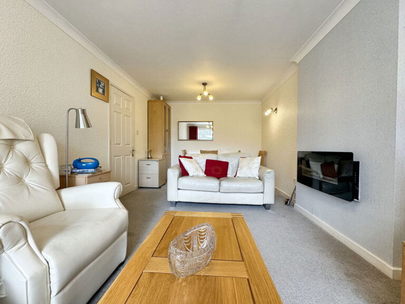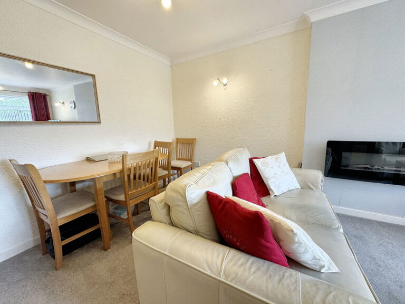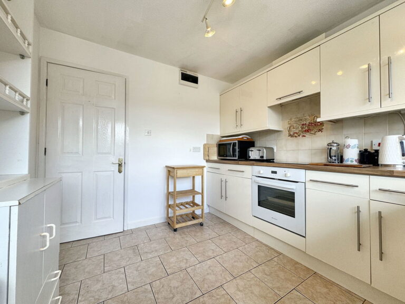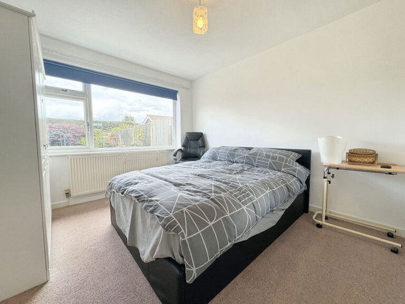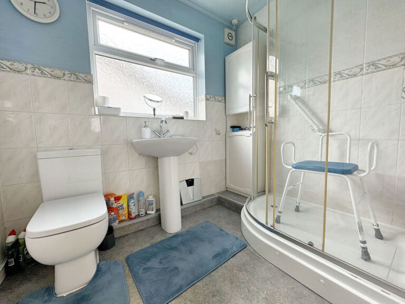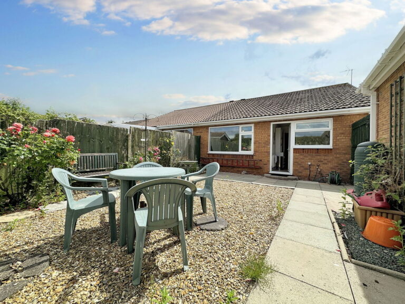£169,950
Ffordd Y Berllan, Towyn, Abergele, Conwy
Key features
- Chain free
- Coastal location
- Semi detached Bungalow
- Two double bedrooms
- Detached garage with electric door
- Pretty garden
- EPC - C
- Council Tax - C
- Tenure - Freehold
- Probate Sale
- Chain free
- Coastal location
- Semi detached Bungalow
- Two double bedrooms
- Detached garage with electric door
- Pretty garden
- EPC - C
- Council Tax - C
- Tenure - Freehold
- Probate Sale
Full property description
We are pleased to bring to market this chain free, semi detached bungalow in the popular seaside resort of Towyn. Close to local amenities, the coastal path, public transport links, public park and plenty of walks locally. The bigger towns of Abergele and Colwyn bay have larger supermarkets, train stations and access to the A55 providing an easy commute or to explore the beautiful North Wales coastline. The bungalow comprises of large lounge/diner, bright kitchen, two double bedrooms and a shower room. Benefiting from double glazing and gas central heating throughout, off road parking and a detached single garage.
Hall
Stepping up from the side of the property through the uPVC front door into the spacious hall way. With access for the loft here and with radiator, lighting and power points.
Lounge/Diner
Large window overlooking the front garden with space for a dining table and chairs. Fitted with wall and ceiling lights, radiator and power points.
Kitchen
Comprising of fitted wall and base units with worktop space over and sink and drainer with tap over perfectly placed under the window providing views out onto the rear garden. With space and plumbing for a washing machine, integrated oven with induction hob and extractor fan over and 'Worcester' boiler being housed in here. Door opening out into the garden with part tiled walls and flooring, radiator, lighting and power points.
Bedroom One
Well proportioned double bedroom with fitted sliding wardrobes and large window overlooking the rear garden. With radiator, lighting and power points.
Bedroom Two
Another double bedroom with useful storage cupboard and fitted over the bed cupboards providing plenty of storage. Window overlooking the front elevation, lighting, power points and lighting.
Shower Room
Fitted with a three piece suite in white comprising of a low flush WC, wash hand basin and corner shower unit fitted with glass sliding door and 'Mira' shower. Obscured window allowing natural light in, part tiled walls, lighting and radiator.
Outside
The front garden is mainly laid to slate chippings, with borders around and a pretty climbing rose in the centre. Long driveway leads to the detached garage with electric garage door and providing plenty of off road parking. Timber side gate gives access into the rear garden. Again the garden is mainly laid to stone chippings, with a large patio and path leading to the side garage door and around the garden. An array of pretty roses and shrubs fill the borders.
Garage
Fitted with an electric door, side personal door and obscured window providing natural light. With power and lighting.
Services
Mains gas, electric, water and drainage are all believed to be connected at the property. Please note no appliances are tested by the selling agent.
Agents Notes
Please note this sale is subject to a grant of probate.
Interested in this property?
Try one of our useful calculators
Stamp duty calculator
Mortgage calculator
