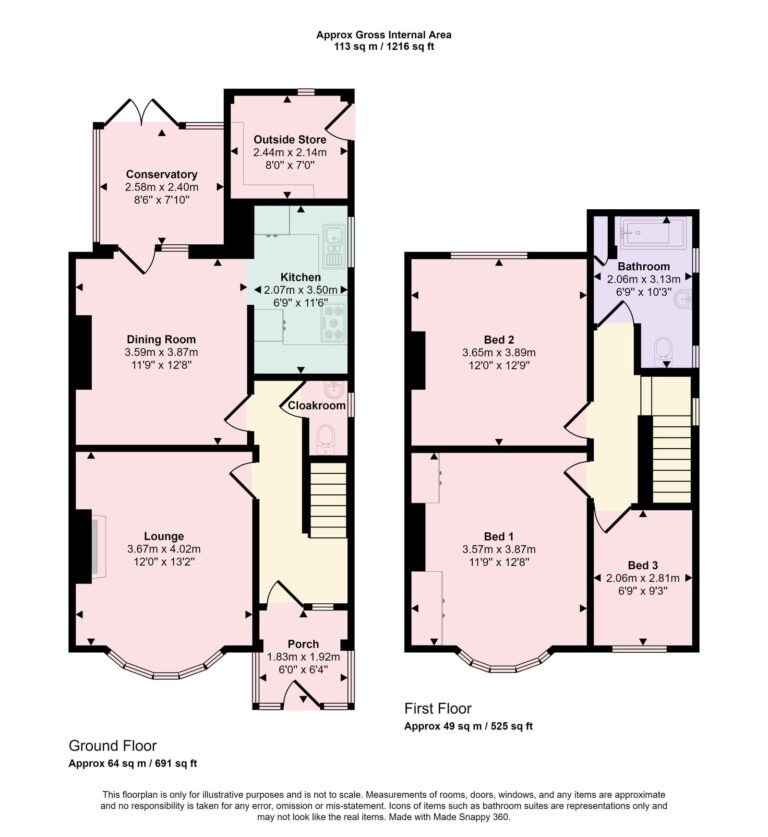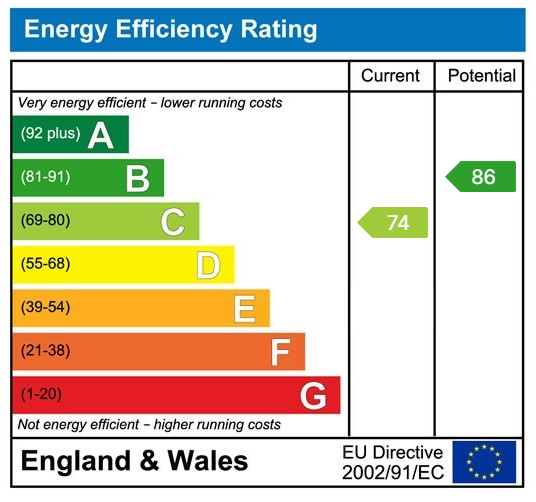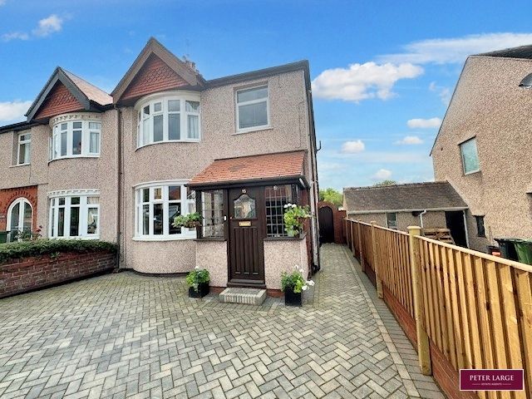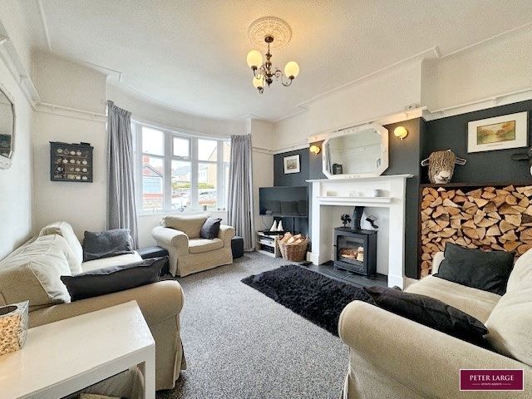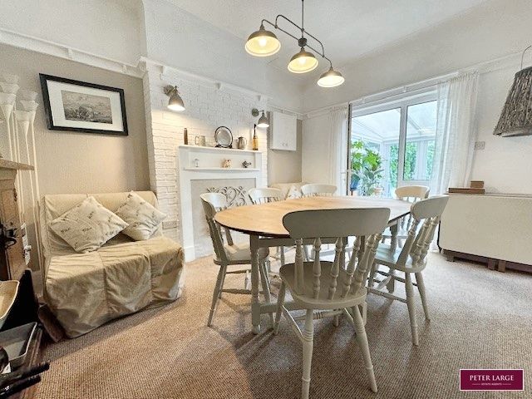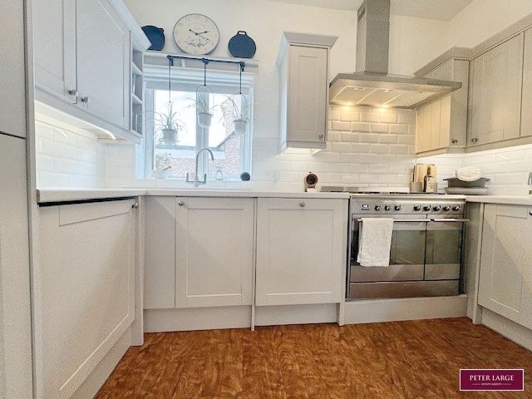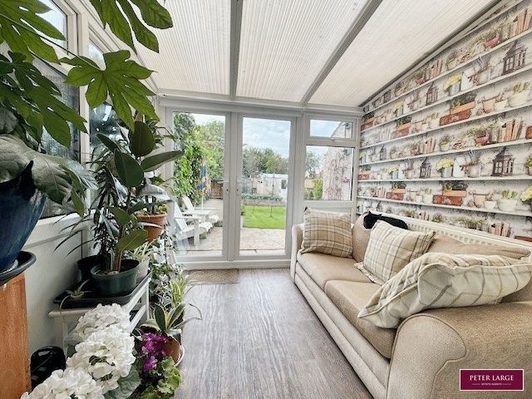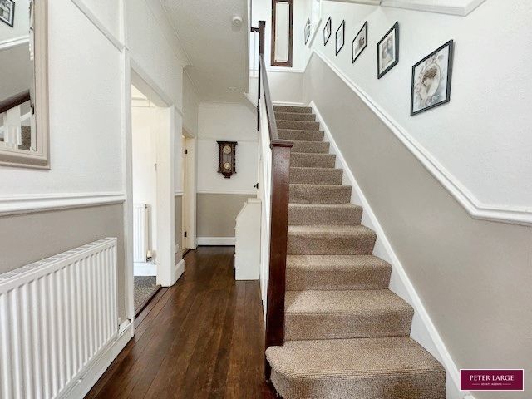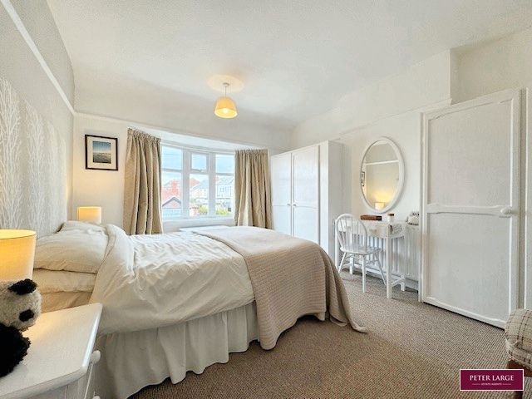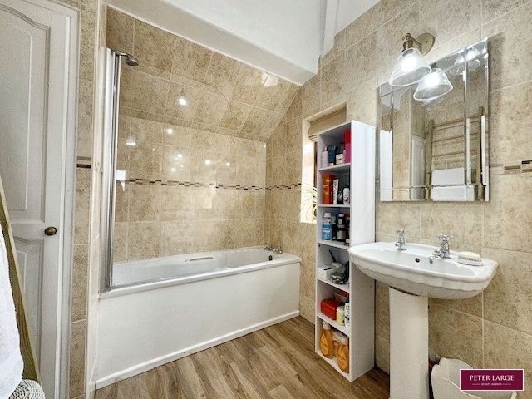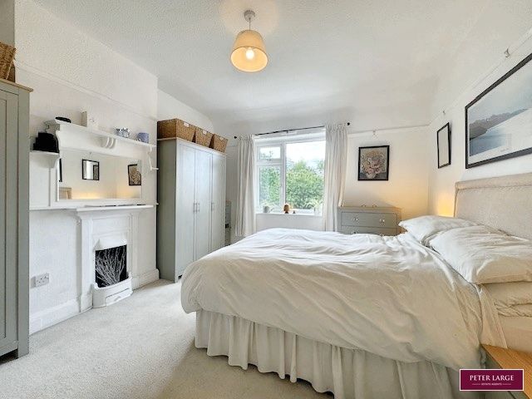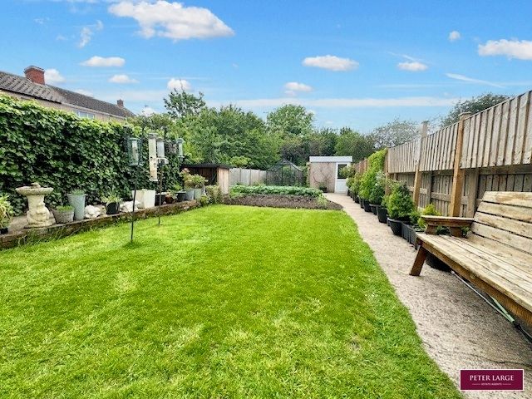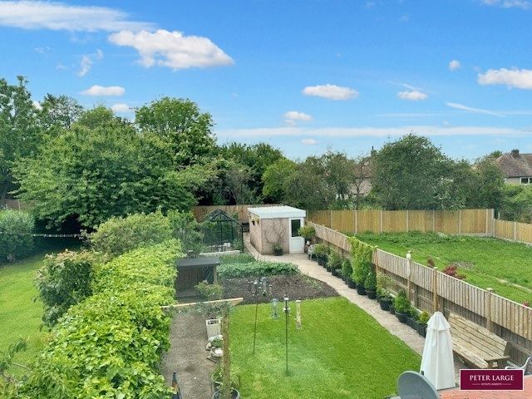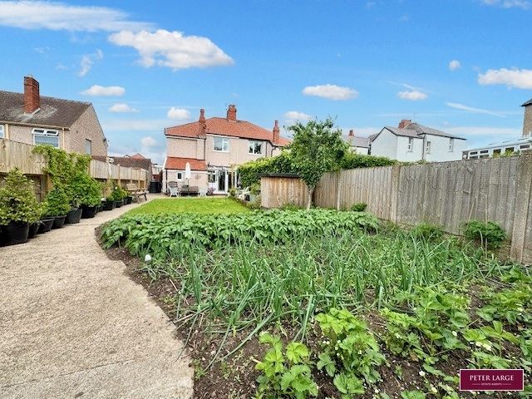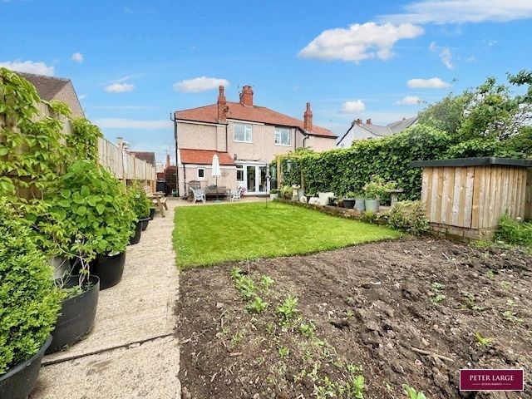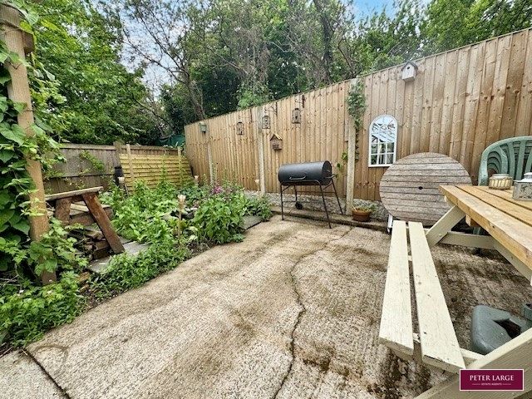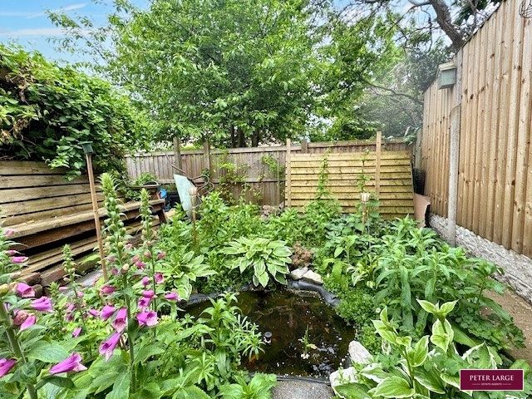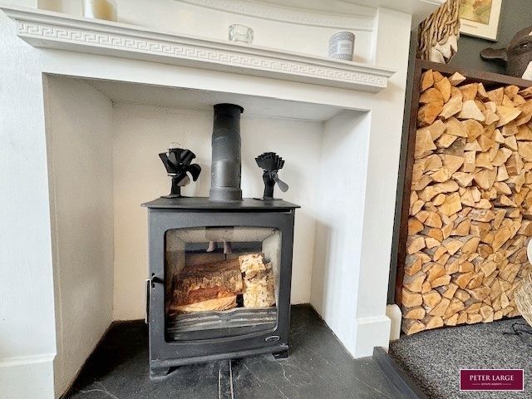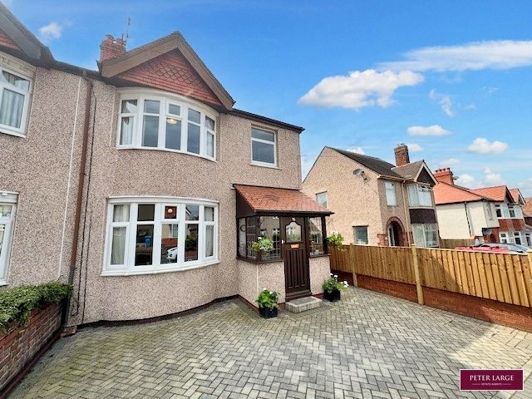£259,700
Ffordd Pendyffryn, Prestatyn, Denbighshire
Key features
- FAMILY HOME
- SEMI DETACHED
- LARGE REAR GARDEN
- CONVENIENT FOR AMENITIES
- TWO RECEPTION ROOMS
- CONSERVATORY
- THREE BEDROOMS
- CLOAKROOM & BATHROOM
- FREEHOLD
- EPC - C COUNCIL TAX - D
- FAMILY HOME
- SEMI DETACHED
- LARGE REAR GARDEN
- CONVENIENT FOR AMENITIES
- TWO RECEPTION ROOMS
- CONSERVATORY
- THREE BEDROOMS
- CLOAKROOM & BATHROOM
- FREEHOLD
- EPC - C COUNCIL TAX - D
Full property description
This well presented three bedroom semi detached family home is situated in a convenient location within walking distance of all amenities. Having a block paved driveway, large rear garden with two outside Storage facilities, two reception rooms, fitted kitchen, conservatory, cloakroom and family bathroom. Early viewing is highly recommended.
ENTRANCE PORCH
RECEPTION HALL
CLOAKROOM
LOUNGE
DINING ROOM
KITCHEN
CONSERVATORY
BEDROOM ONE
BEDROOM TWO
BEDROOM THREE
BATHROOM
OUTSIDE
SERVICES
DIRECTIONS
Interested in this property?
Try one of our useful calculators
Stamp duty calculator
Mortgage calculator
