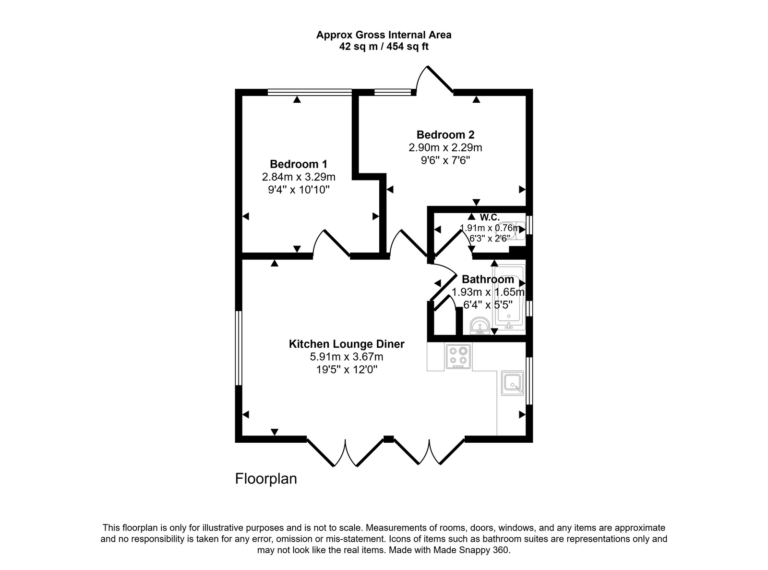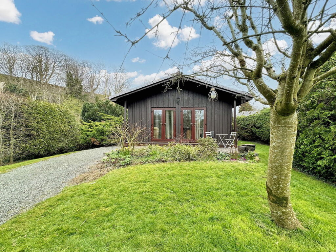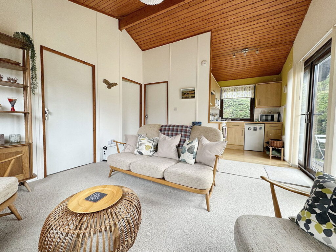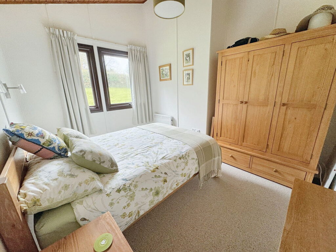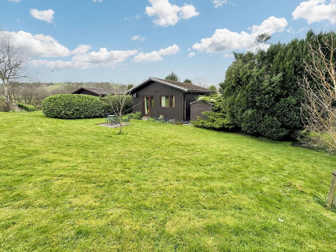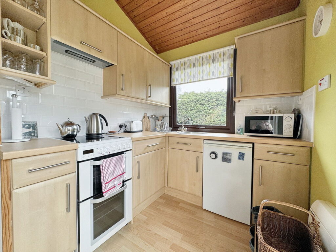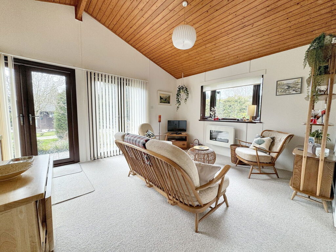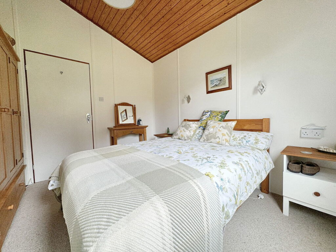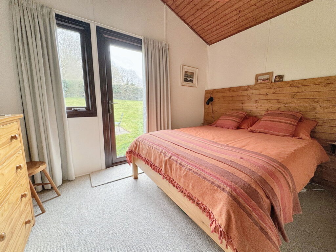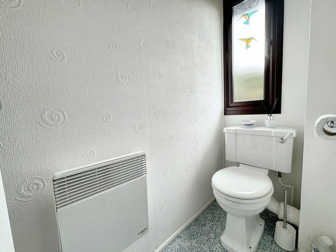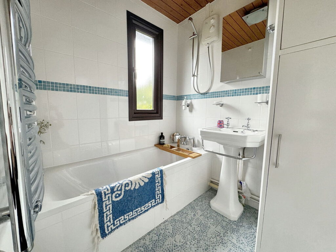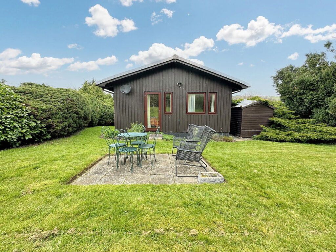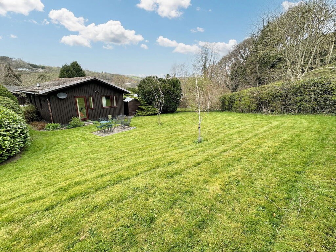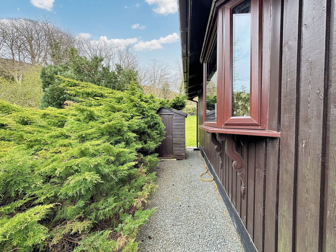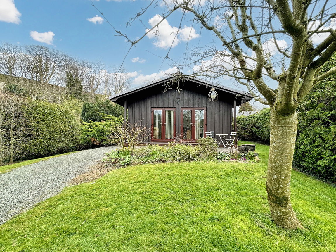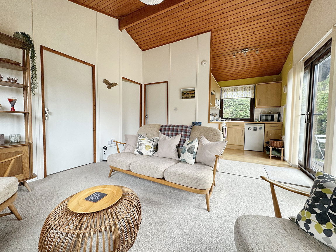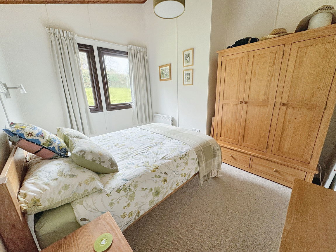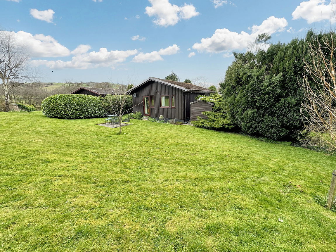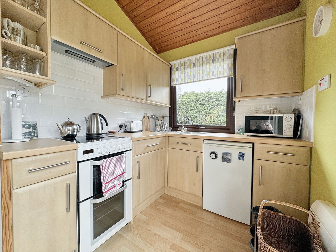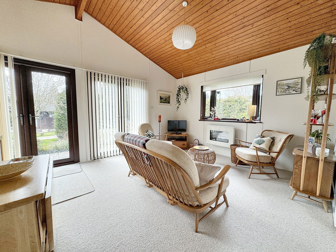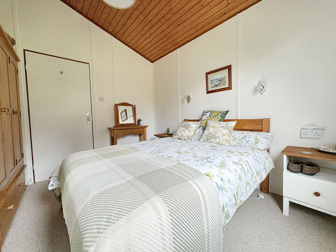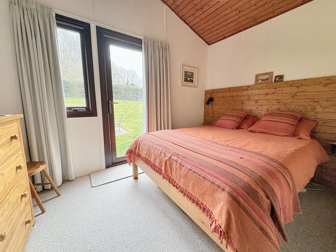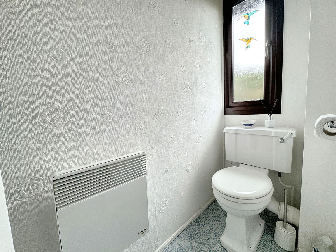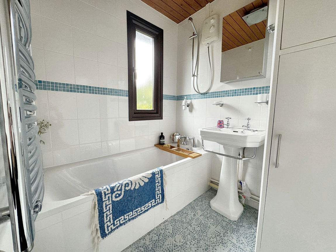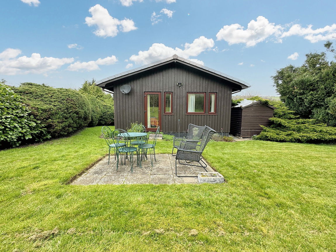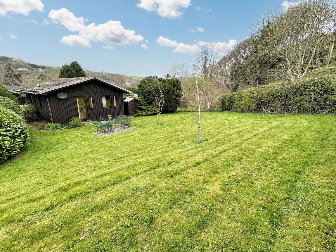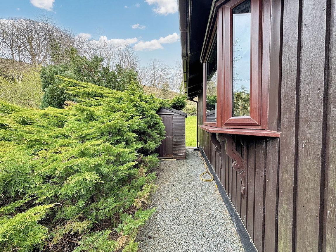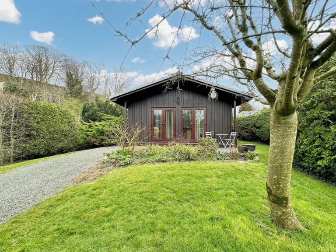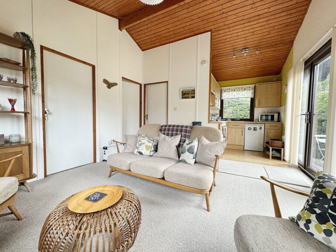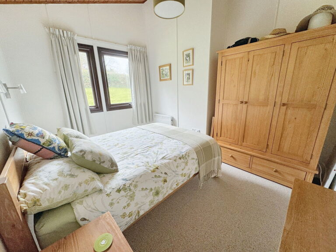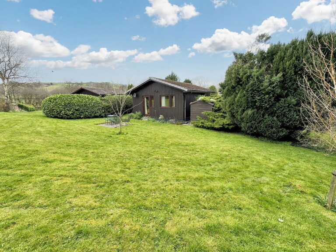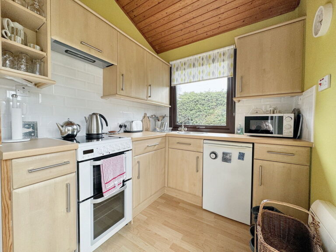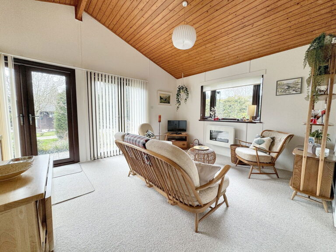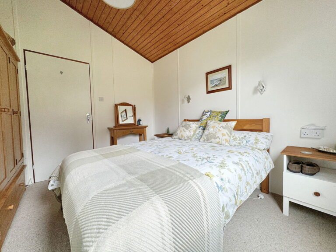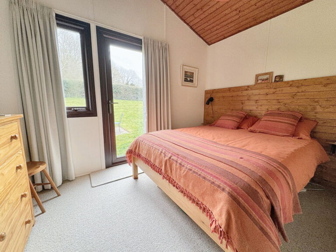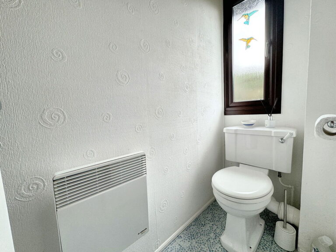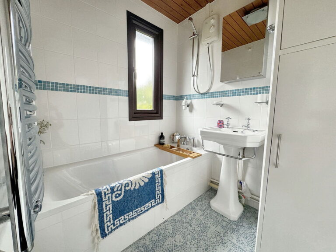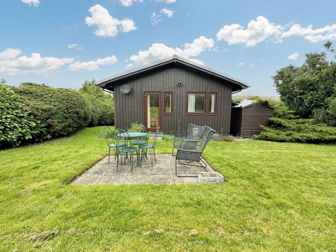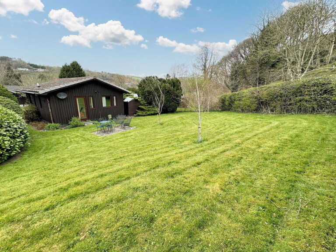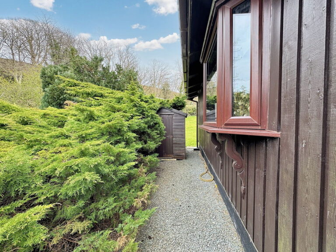£119,950
Elwy Valley Lodges, Llangernyw, Conwy
Key features
- Tenure - Leasehold
- Countryside views
- Council Tax - B
- Very peaceful and quiet
- Ample parking
- Bathroom
- Two double bedrooms
- Open plan living room and kitchen
- Timber lodge with year round occupancy
- Rural setting
- Tenure - Leasehold
- Countryside views
- Council Tax - B
- Very peaceful and quiet
- Ample parking
- Bathroom
- Two double bedrooms
- Open plan living room and kitchen
- Timber lodge with year round occupancy
- Rural setting
Full property description
Relax on the veranda at your own private lodge. This timber built lodge is set within a quiet, rural site and benefits from a generous plot with parking. The well presented interior has an open plan lounge and kitchen, two double bedrooms, bathroom and separate wc. Available with all year occupancy and with an annual maintenance charge of £450 per annum which includes grass cutting and maintenance of the park and septic tank drainage. Situated approximately ten miles from the coast at Abergele.
Lounge - 5.91m x 3.67m (19'4" x 12'0")
Twin French doors open to a pleasant lounge with vaulted panel ceiling, window to side, wall mounted Smeg electric fire, power points and open plan to;
Kitchen
Fitted with a range of wall and base cabinets with worktop surfaces over. Space for cooker, extractor canopy, space for fridge, inset stainless steel sink and drainer with mixer tap. Window to side, part tiled walls, power points and laminate flooring.
Bedroom One - 3.29m x 2.84m (10'9" x 9'3")
Vaulted ceiling, windows to rear, electric heater, wall lights and power points.
Bedroom Two - 2.9m x 2.29m (9'6" x 7'6")
A further double room with vaulted ceiling, window and door to rear garden, electric heater and power points.
Bathroom - 1.93m x 1.65m (6'3" x 5'4")
Fitted with a two piece suite comprising pedestal wash hand basin and panel bath with mixer tap and Triton electric shower over. Obscure glazed window, fully tiled walls, electric wall heater, airing cupboard, cabinet with mirror, chrome 'ladder style' radiator, vinyl flooring and door to;
Separate WC - 1.91m x 0.76m (6'3" x 2'5")
Low flush wc, obscure glazed window and electric heater.
Outside
With open lawn to the front, patio and gravelled drive providing ample parking. A timber storage shed sits to the side of the lodge. To the rear is an extensive sloping lawn, various trees and a paved patio, all bordered by hedging, making it very private.
Services
Main electric and water. Septic tank drainage. Please note no appliances are tested by the selling agent.
Agent's Note
The property is being sold leasehold with 12 month occupancy available. There is presently an annual maintenance charge per annum, which includes grass cutting. maintenance of the park, sceptic tank servicing and cleaning etc each leaseholder becomes a shareholder and director in the management company, which also owns, in addition to the general chalet park, several areas of grassland which provide additional country walks, picnic bench and fishing rights in the River Elwy (subject to rod licence)
Directions
From the Abergele office turn right, at the traffic lights turn right and proceed out of Abergele on the Llanfair Road in the direction of Llanfair TH. Continue past the bridge at Llanfair TH and, just before you enter the village of Llangernyw, turn left at the crossroads depicted by the bus stop shelter and white railing. Continue along the lane and proceed over the bridge, turn left over the cattle grid and then proceed right and number 15 is on the right hand side.
Interested in this property?
Try one of our useful calculators
Stamp duty calculator
Mortgage calculator
