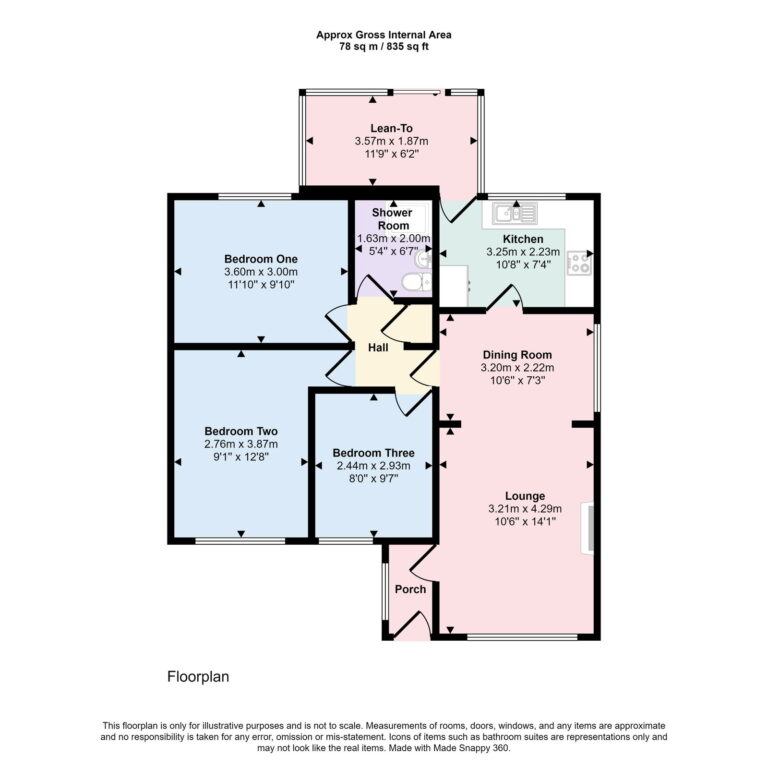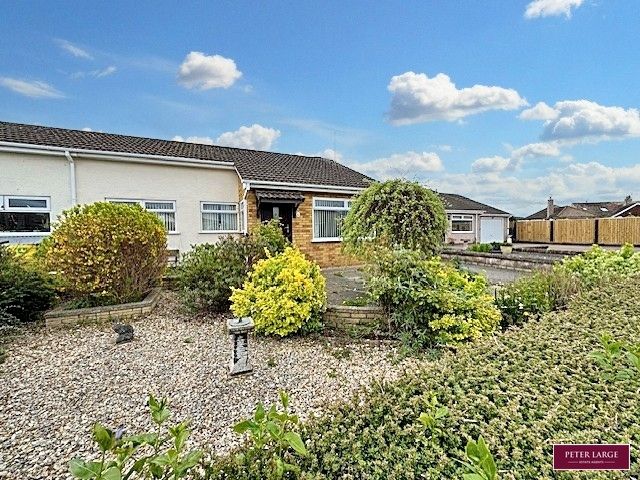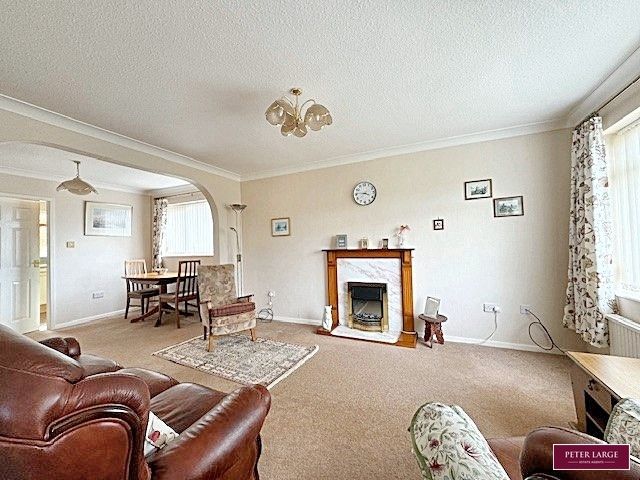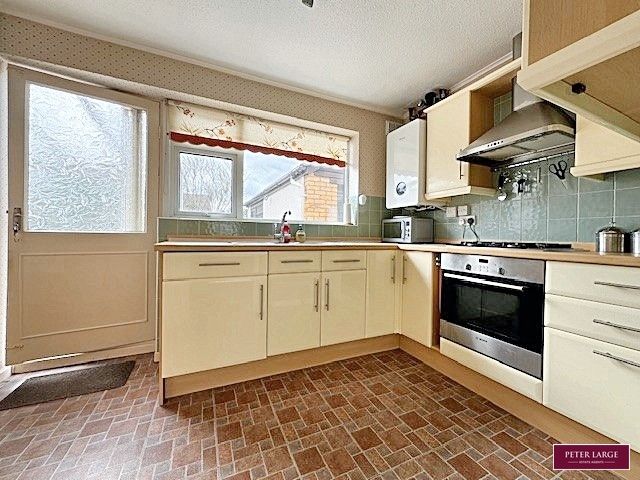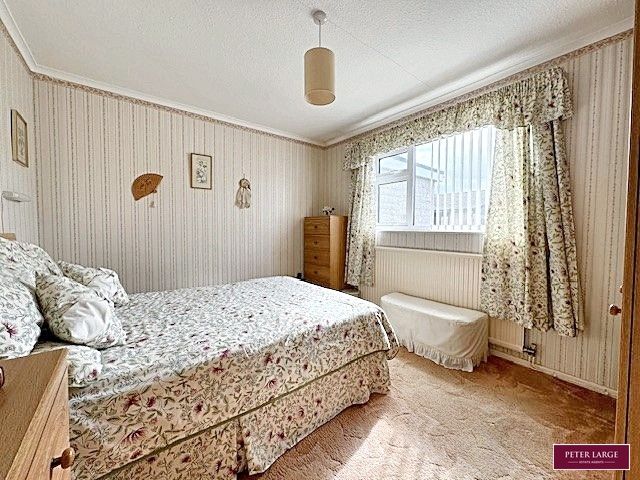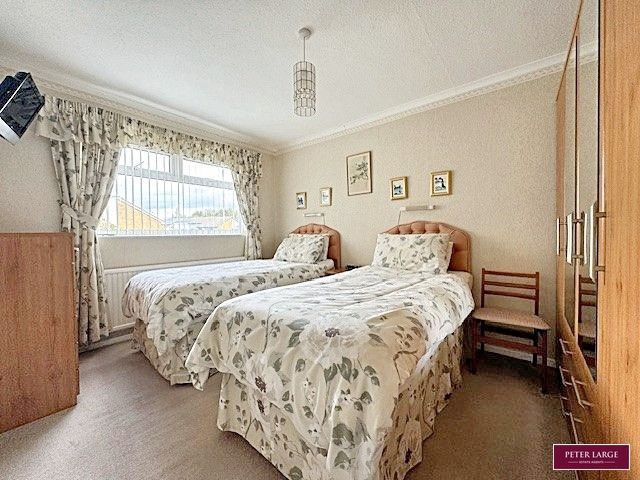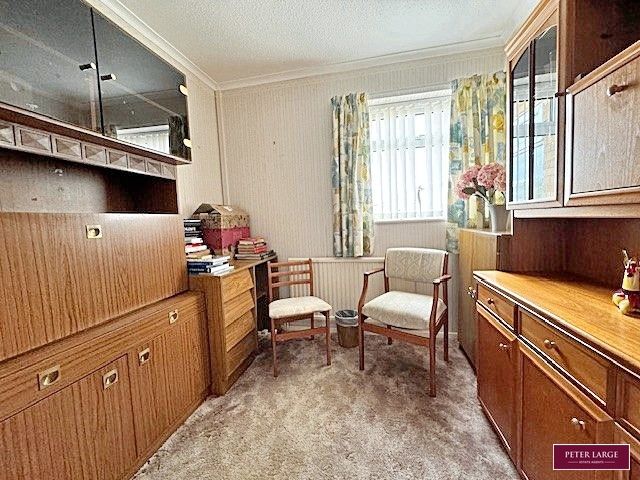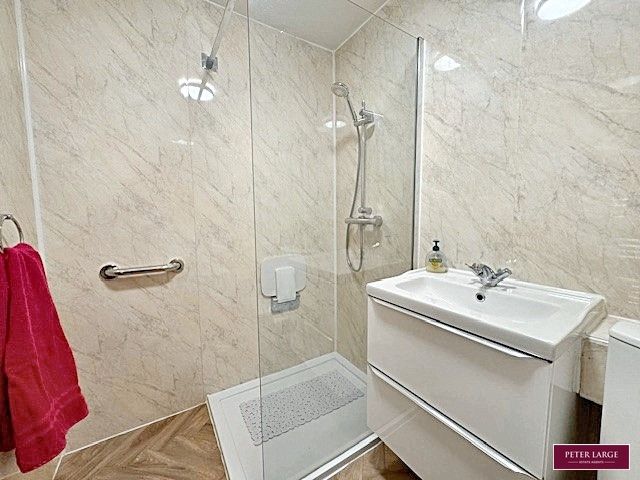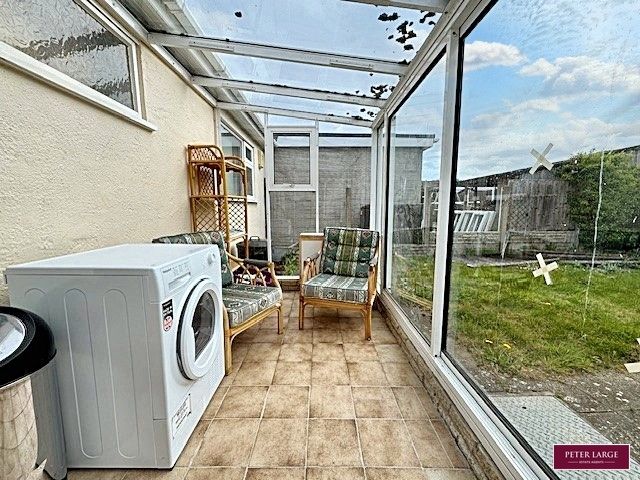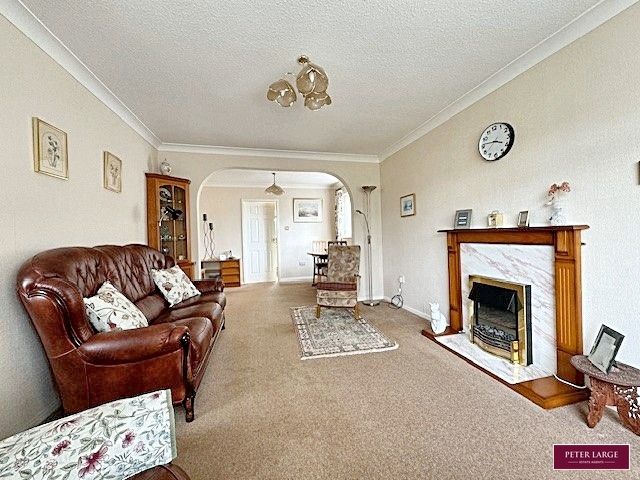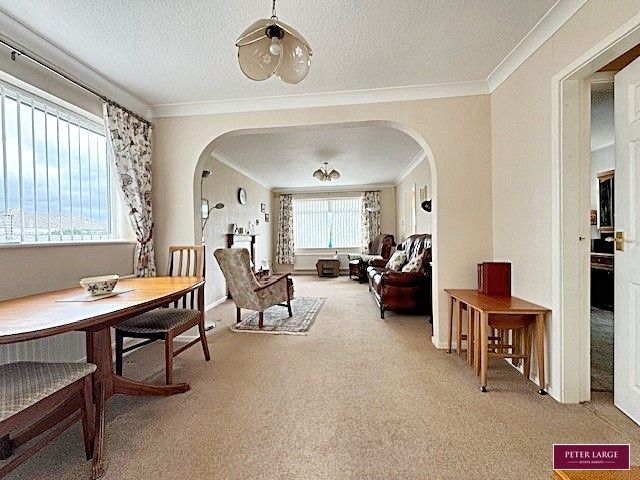£205,000
Durham Drive, Prestatyn, Denbighshire
Key features
- CUL DE SAC POSITION
- THREE GOOD SIZE BEDROOMS
- LOUNGE THROUGH DINER
- FITTED KITCHEN
- SHOWER ROOM
- GAS FIRED HEATING
- EASY TO MAINTAIN GARDENS
- DRIVEWAY & GARAGE
- FREEHOLD
- COUNCIL TAX - C EPC - tbc
- CUL DE SAC POSITION
- THREE GOOD SIZE BEDROOMS
- LOUNGE THROUGH DINER
- FITTED KITCHEN
- SHOWER ROOM
- GAS FIRED HEATING
- EASY TO MAINTAIN GARDENS
- DRIVEWAY & GARAGE
- FREEHOLD
- COUNCIL TAX - C EPC - tbc
Full property description
This spacious three bedroom semi detached bungalow is situated in a popular level residential, cul-de-sac location . Having a through lounge/diner, fitted kitchen with appliances, useful lean-to, gas fired heating and shower room. Benefitting from a driveway and garage with easy to maintain gardens.
ENTRANCE HALL
LOUNGE THROUGH DINING ROOM
KITCHEN
LEAN-TO
INNER HALL
SHOWER ROOM
BEDROOM ONE
BEDROOM TWO
BEDROOM THREE
OUTSIDE
SERVICES
DIRECTIONS
Interested in this property?
Try one of our useful calculators
Stamp duty calculator
Mortgage calculator
