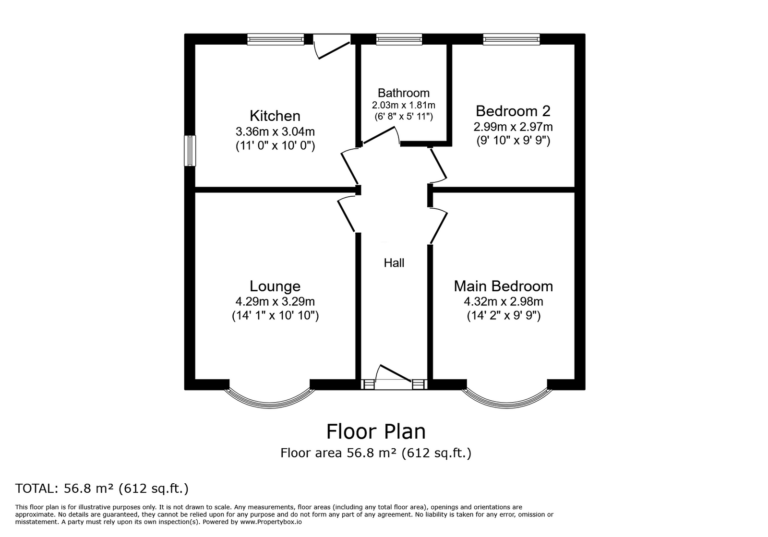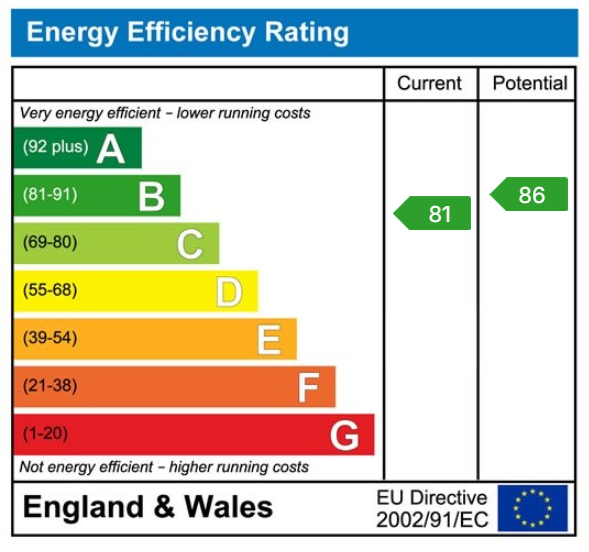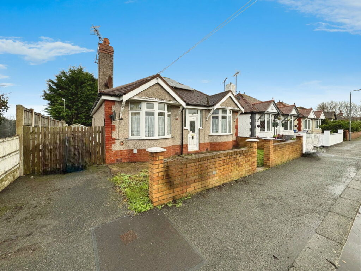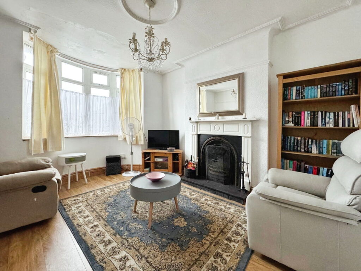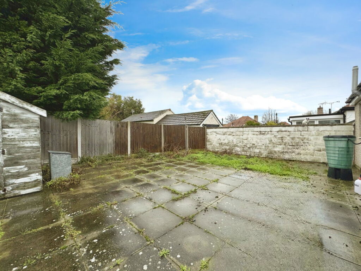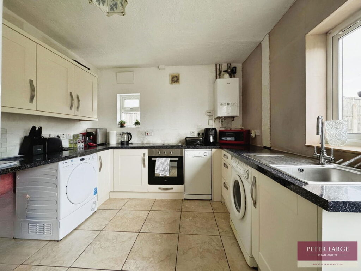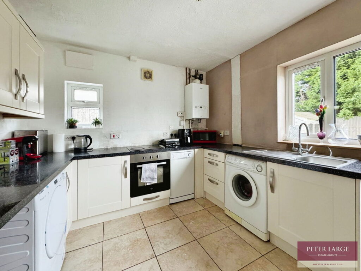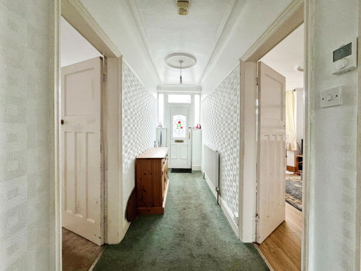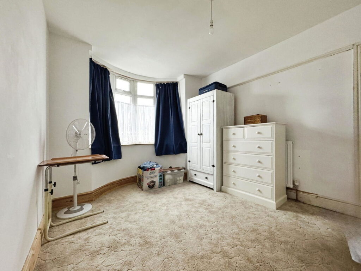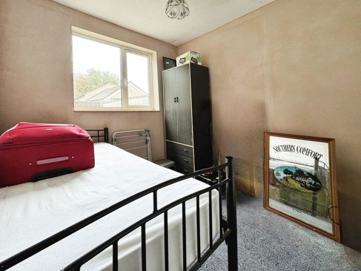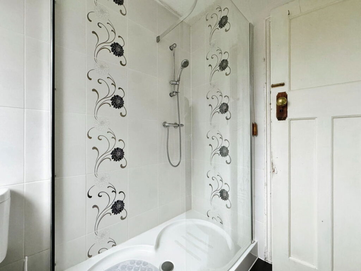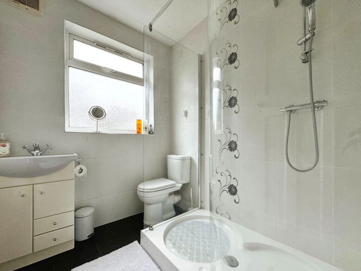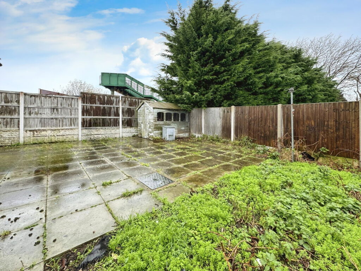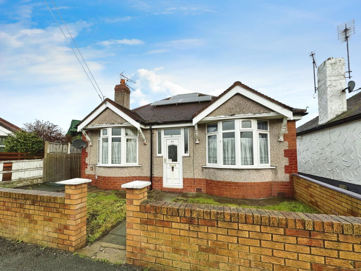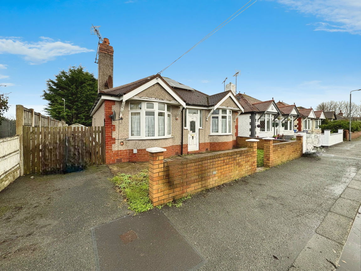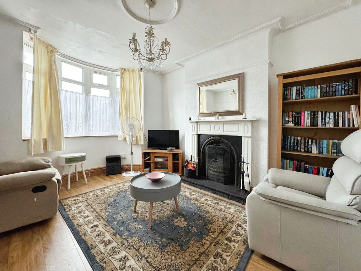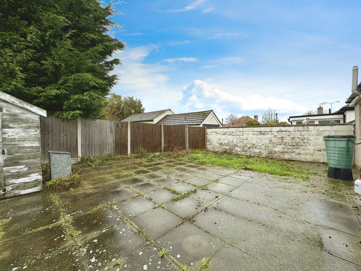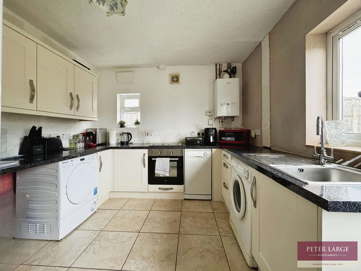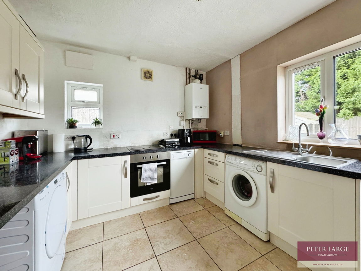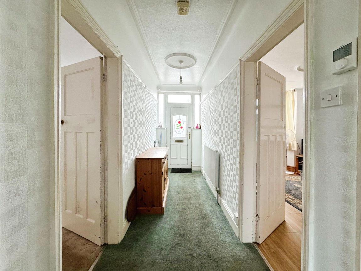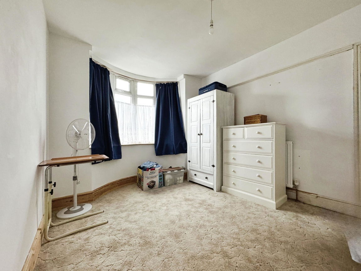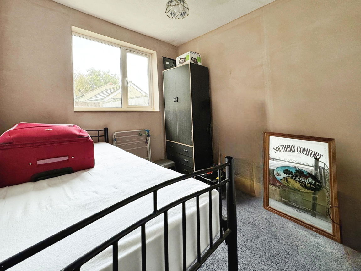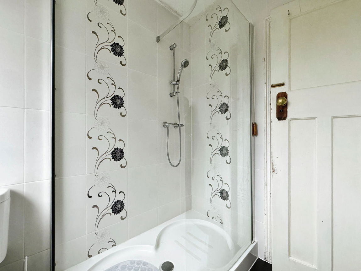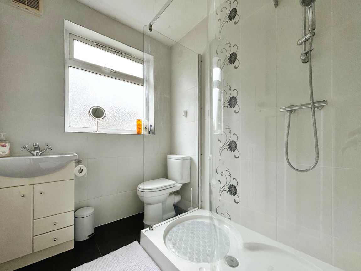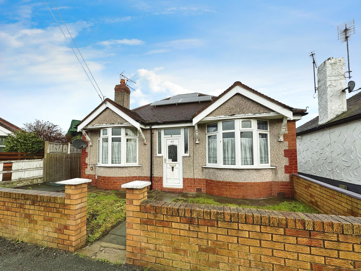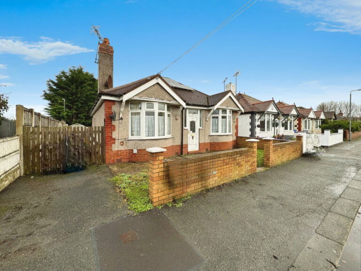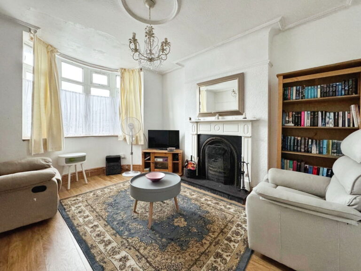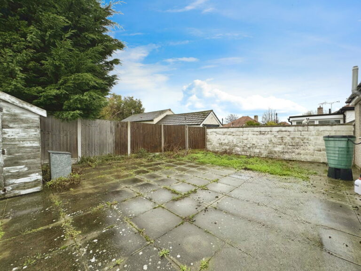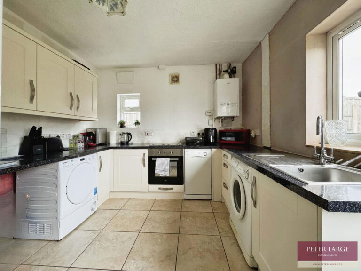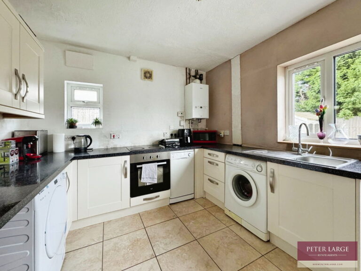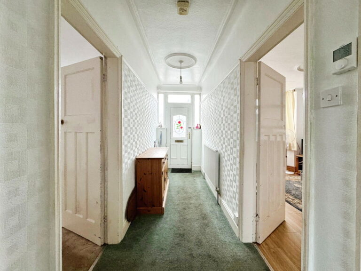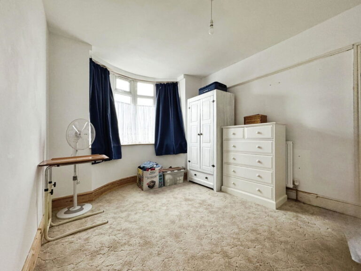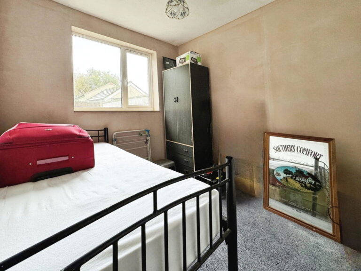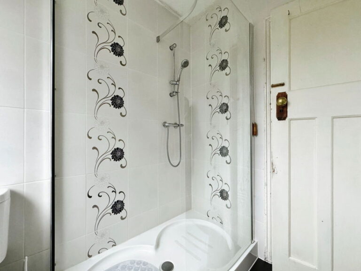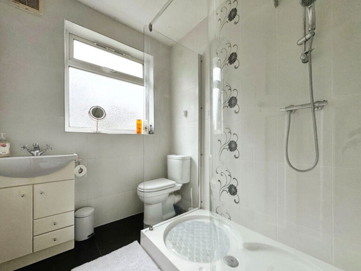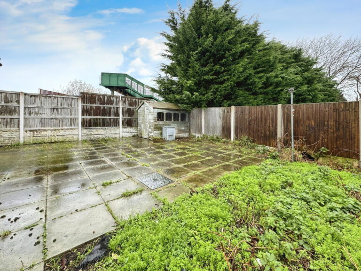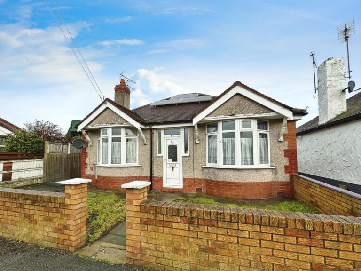£150,000
Clifton Park Road, Rhyl,
Key features
- DETACHED BUNGALOW
- TWO DOUBLE BEDROOMS
- GOOD SIZE LOUNGE
- SOLAR PANELS
- GARDENS FRONT AND REAR
- OFF ROAD PARKING
- EPC RATING - B
- COUNCIL TAX BAND - C
- FREEHOLD
- INSTRUCTED - 02/12/24
- DETACHED BUNGALOW
- TWO DOUBLE BEDROOMS
- GOOD SIZE LOUNGE
- SOLAR PANELS
- GARDENS FRONT AND REAR
- OFF ROAD PARKING
- EPC RATING - B
- COUNCIL TAX BAND - C
- FREEHOLD
- INSTRUCTED - 02/12/24
Full property description
We are delighted to offer this traditional double fronted two bedroom detached bungalow for sale in a popular residential area close to the town of Rhyl. The property benefits by way of uPVC double glazing, gas central heating and solar panels and an excellent EPC rating of B. The town of Rhyl with its shops and public amenities is a short distance away and the beach and promenade are within easy reach. With two double bedrooms, lounge, kitchen, bathroom, lawned front garden and a good size low maintenance rear garden early viewing is highly recommended.
UPVC DOUBLE GLAZED ENTRANCE DOOR WITH DECORATIVE LEADED PANEL LEADS INTO:
ENTRANCE HALLWAY - 4.83m x 1.34m (15'10" x 4'4")
With picture rails and single panelled radiator.
LOUNGE - 4.29m x 3.29m (14'0" x 10'9")
Having a uPVC double glazed bay window overlooking the front, picture rails, power points, laminate flooring, single panelled radiator, power points and a decorative cast iron open fireplace with timber surround and slate hearth.
KITCHEN - 3.36m x 3.04m (11'0" x 9'11")
Having a ceramic tiled floor, dual aspect uPVC double glazed windows, uPVC double glazed door leading out to the rear garden, a full range of cream wall and base cupboards and drawers with a complimentary worktop surface over, built-in 'Bush' oven with glass 'Teka' induction hob over, space for tall standing fridge freezer, space and plumbing for automatic washing machine, space and plumbing for slimline dishwasher, space for tumble dryer, radiator, power points and 'Ideal Logic' gas combination boiler supplying the domestic hot water and radiators.
BEDROOM ONE - 4.32m x 2.98m (14'2" x 9'9")
Having a uPVC double glazed bay window overlooking the front, power points, picture rails and single panelled radiator.
BEDROOM TWO - 2.99m x 2.97m (9'9" x 9'8")
Having a uPVC double glazed window overlooking the rear garden, single panelled radiator and power points.
BATHROOM - 2.03m x 1.81m (6'7" x 5'11")
With access to roof space, uPVC double glazed frosted window overlooking the rear, single panelled radiator, tiled floor, fully tiled walls, extractor fan, floating wash hand basin in vanity unit, low flush WC, walk-in shower cubicle with glass screen and mains shower over.
OUTSIDE
To the front there is a driveway suitable for one car which leads up to double timber gates giving access to further parking and the rear garden. The front garden is laid to lawn for ease of maintenance with a paved pathway leading to the front door and is bordered by low brick walling to all sides. The rear garden is mainly laid to paving for ease of maintenance with an area for growing flowers/vegetables to the side, has a timber garden storage shed, outside tap and is bordered by tall timber fencing with concrete posts on two sides and block walling on one side. The garden enjoys a sunny and secluded aspect and is ideal for outdoor entertaining.
AGENTS NOTES
The property benefits by way of solar panels.
DIRECTIONS
Proceed away from the Agency Office over the Grange Rd Bridge onto Grange Road and take the third left into Clifton Park Rd where the property can be found on the left by way of a For Sale board.
SERVICES
Mains gas, electric and a water meter are believed connected or available to the property. All services and appliances not tested by the Selling Agent.
Interested in this property?
Try one of our useful calculators
Stamp duty calculator
Mortgage calculator
