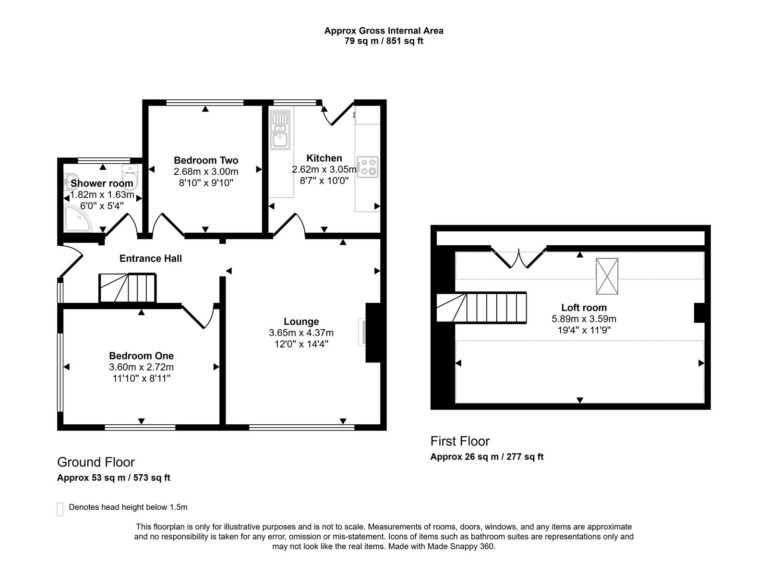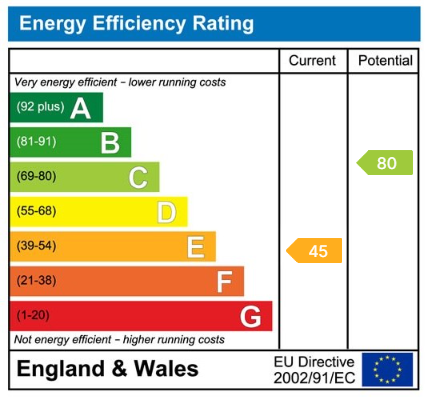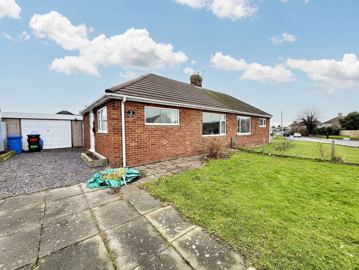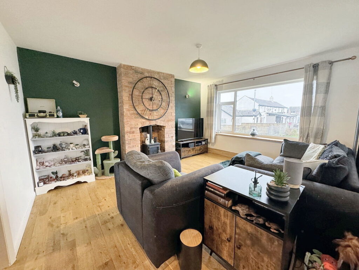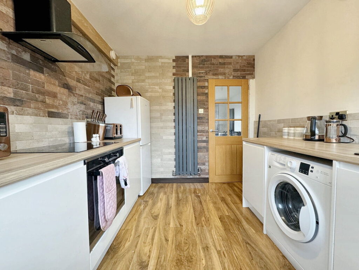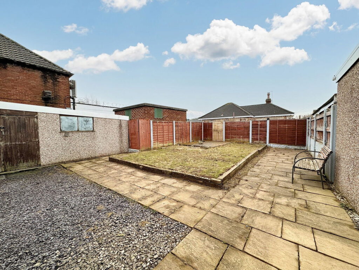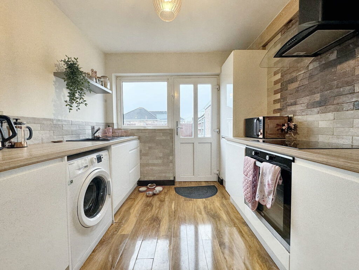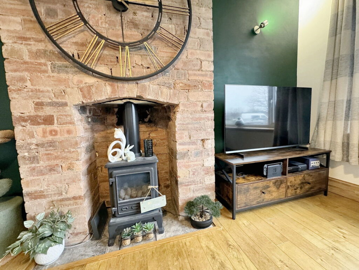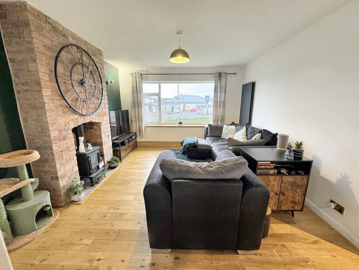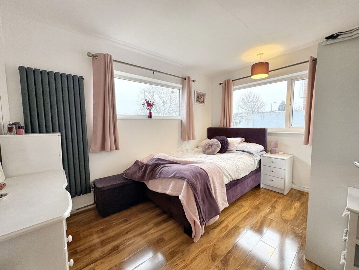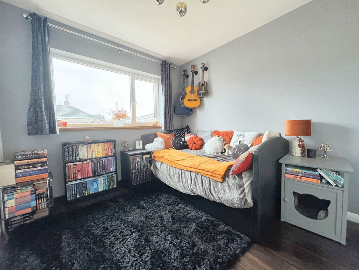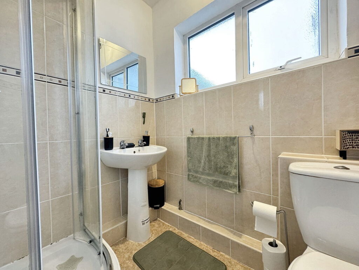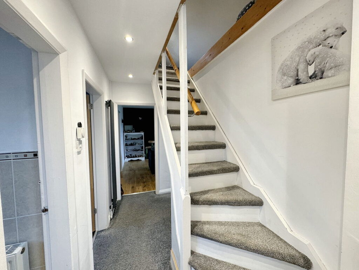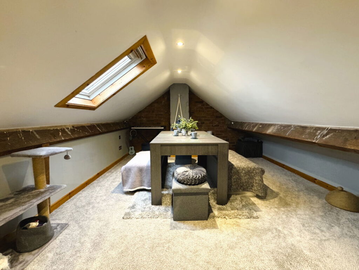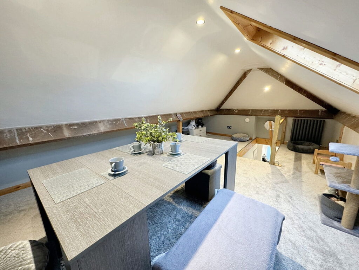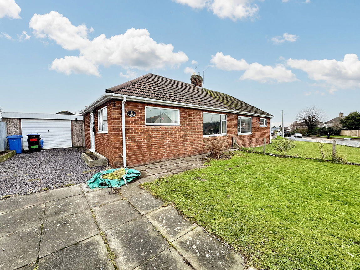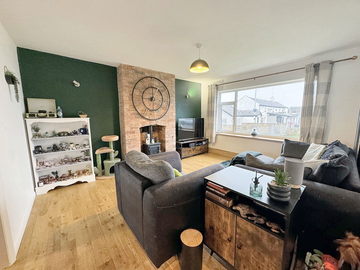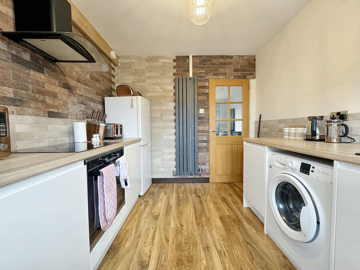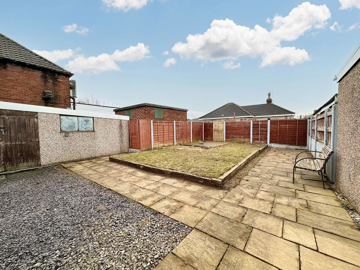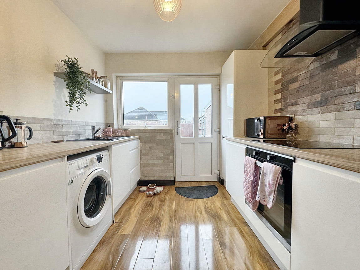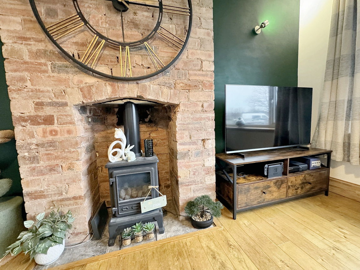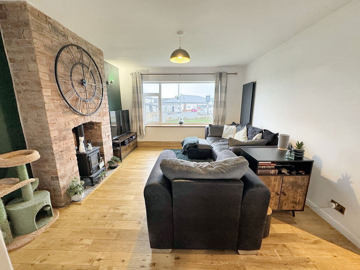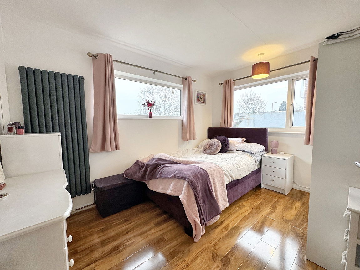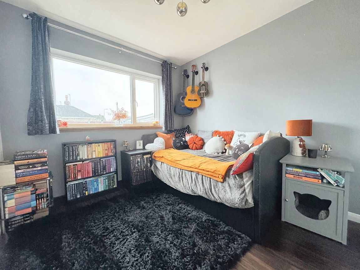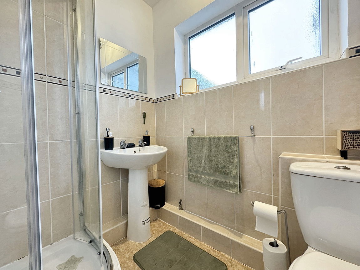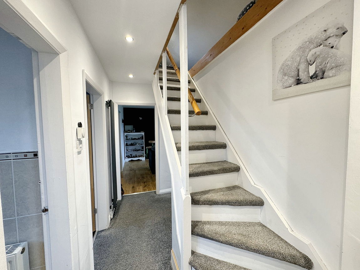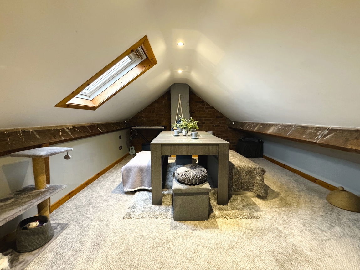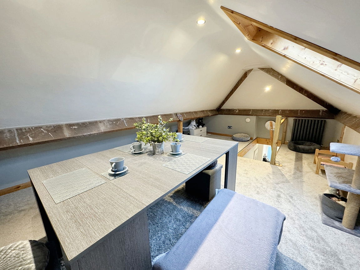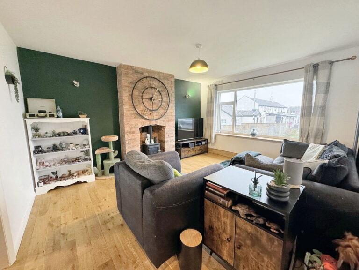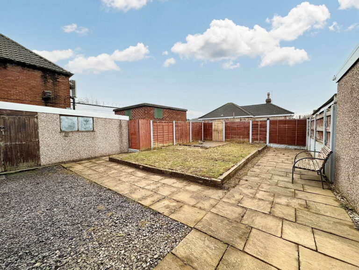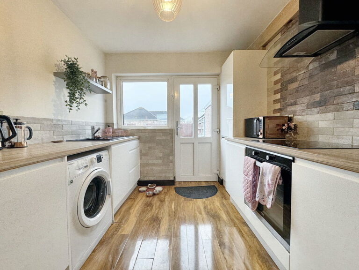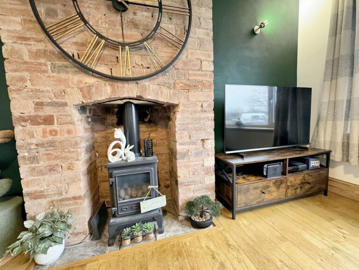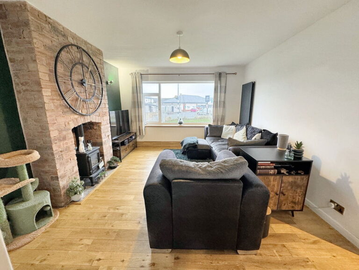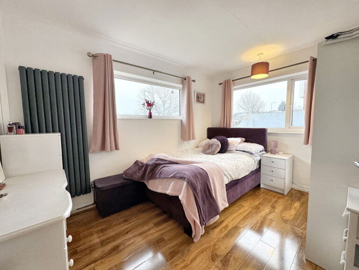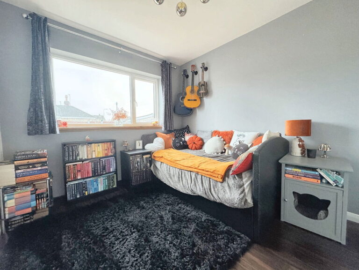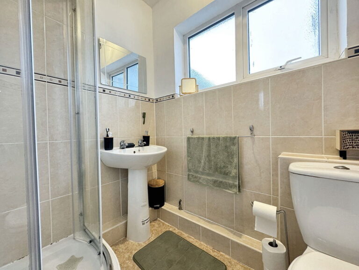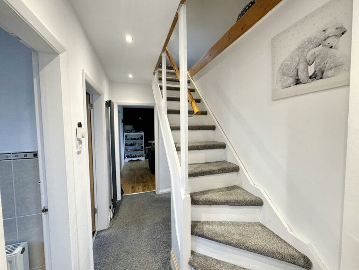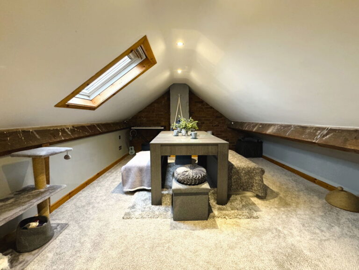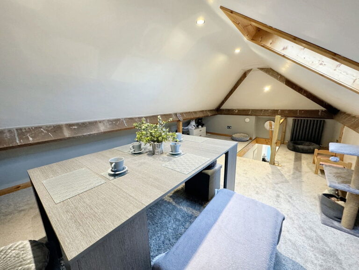£149,950
Church View, Bodelwyddan,
Key features
- Semi detached bungalow
- Two double bedrooms
- Village location
- Spacious loft space
- Feature fireplace
- Front and rear gardens
- Detached garage with ample parking
- Epc - E
- Council tax - C
- Tenure - Freehold
- Semi detached bungalow
- Two double bedrooms
- Village location
- Spacious loft space
- Feature fireplace
- Front and rear gardens
- Detached garage with ample parking
- Epc - E
- Council tax - C
- Tenure - Freehold
Full property description
Situated in a pretty village location. This semi-detached bungalow comprises of two double bedrooms, kitchen, shower room, loft room and bright and spacious lounge with feature fireplace. The property benefits from a detached garage, large front garden with ample parking and enclosed rear garden. With local amenities, a primary school and local hospital all within walking distance of the bungalow. The larger towns of Abergele and Prestatyn are nearby and offer larger supermarkets, busy highstreets and schools for all ages. Excellent transport links are available with bus routes and the A55 close by, perfect for commuting or exploring the North Wales coastline and beyond.
Hall
Stepping up from the driveway through the uPVC front door with side glazed panel. The hall has a turned staircase leading to the loft room, spotlights, vertical radiator and thermostat.
Lounge - 4.37m x 3.65m (14'4" x 11'11")
Feature chimney brick wall with fire and tiled hearth. Alcove space, large window overlooking the front elevation, horizontal modern radiator and wall and ceiling lighting.
Kitchen - 3.05m x 2.62m (10'0" x 8'7")
Fitted with a range of wall and base units in white with wood effect worktops over. Space for a tall fridge/freezer and space and plumbing for a washing machine. Oven, with hob and extractor fan over and sink and drainer with tap over. The boiler is housed in the pantry cupboard. Brick slip effect walls, lighting and power points. Window and rear door leading out onto the garden.
Bedroom One - 3.6m x 2.72m (11'9" x 8'11")
Master bedroom with dual aspect windows to the front and side elevations. Fitted with lighting, power points and horizontal modern radiator.
Bedroom Two - 3m x 2.68m (9'10" x 8'9")
Window overlooking the rear garden fitted with lighting, power points and radiator.
Shower Room - 1.82m x 1.63m (5'11" x 5'4")
Fitted with a three piece suite in white, comprising of a corner shower unit, low flush wc and pedestal wash hand basin. Obscured glazed window overlooking the rear elevation, with radiator, tiled walls and lighting.
Loft Room - 5.89m x 3.59m (19'3" x 11'9")
Spacious loft room with some built in eaves storage. 'Velux' window, carpet flooring, power points, radiator and lighting. Currently used as a dining/music room.
Outside
To the front of the property are metal gates opening onto the front garden, with large driveway for multiple cars. An area mainly laid to grass with metal and concrete fencing enclosing the front garden. Slate path leads to the garage and front door with electric car charging point. Timber gate gives access into the rear garden with large patio area and raised area mainly laid to grass with timber decking perfect for outside entertaining. The garden is enclosed with timber fencing.
Garage
Fitted with an up and over door, light and power. With side personal door and window to the side.
Services
Mains gas, water, electric and drainage are believed connected or available at the property. Please note no appliances have been tested by the selling agent.
Interested in this property?
Try one of our useful calculators
Stamp duty calculator
Mortgage calculator
