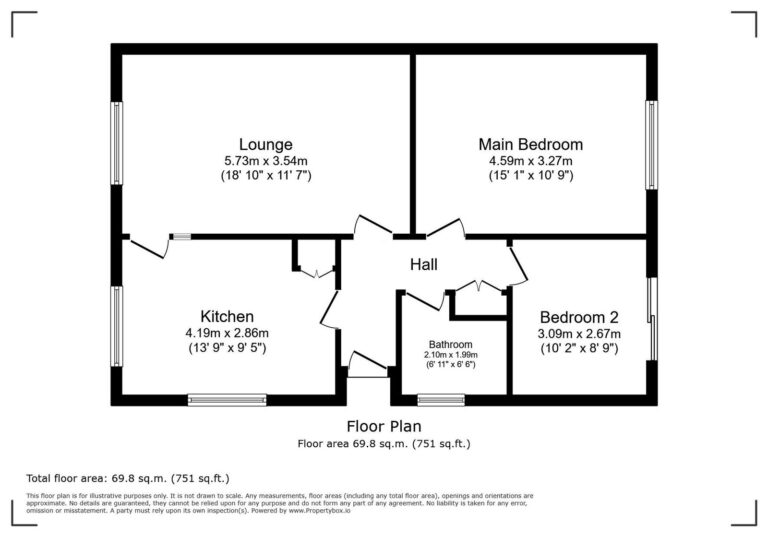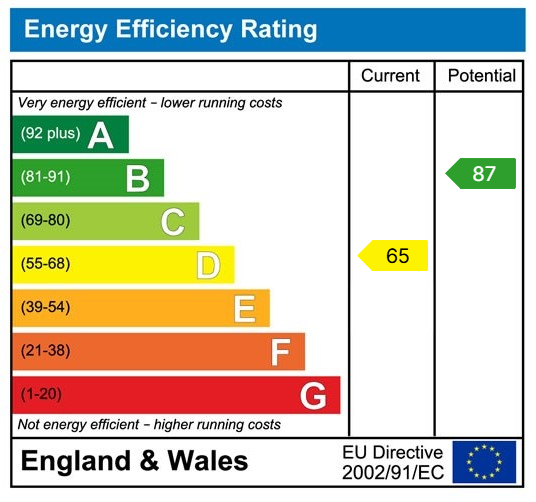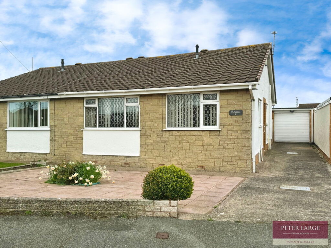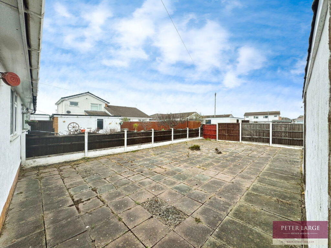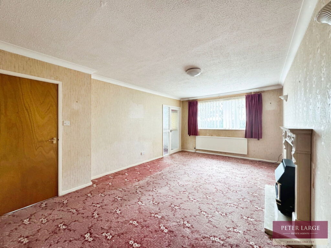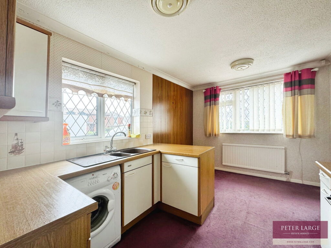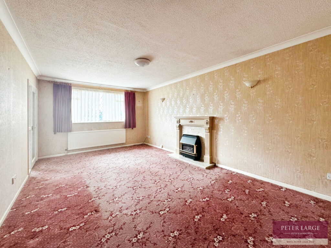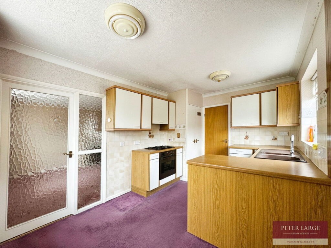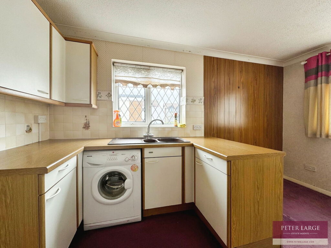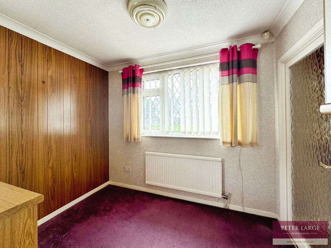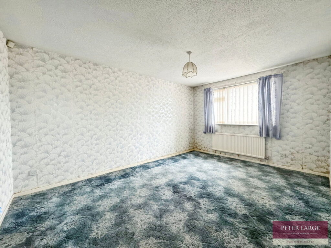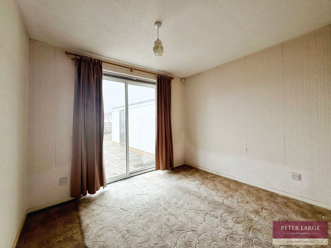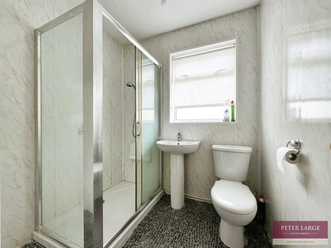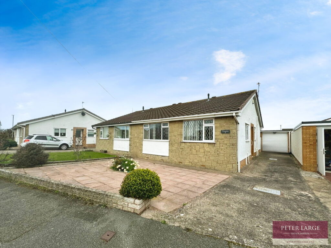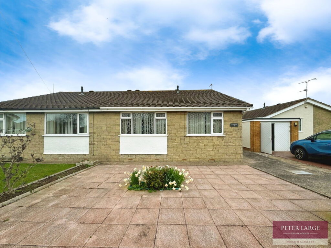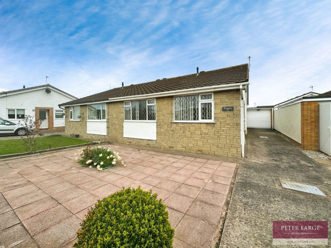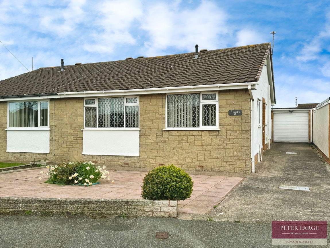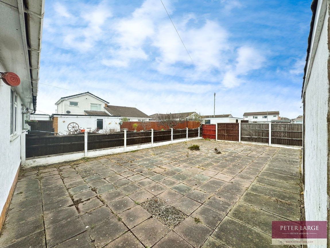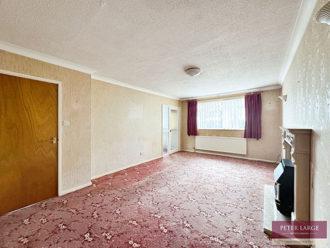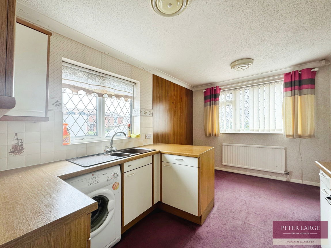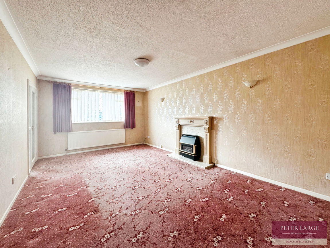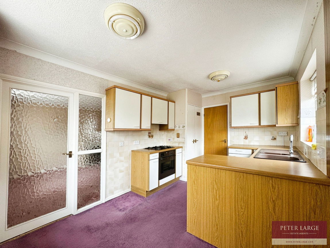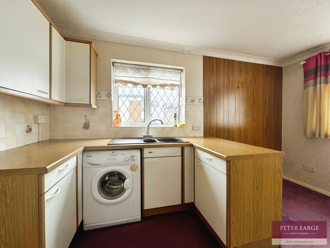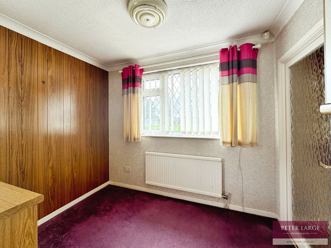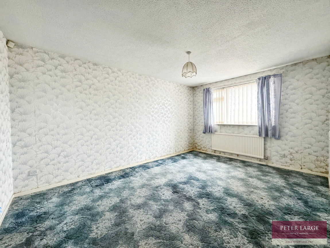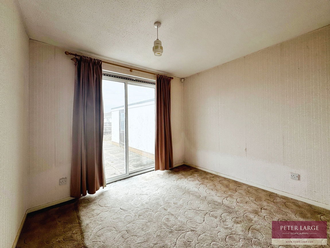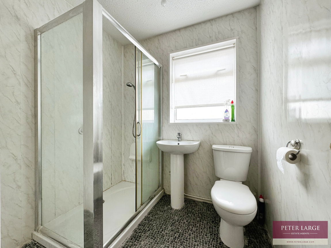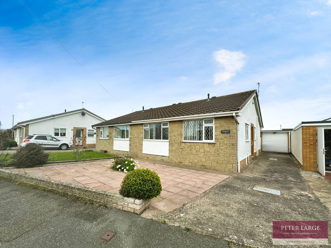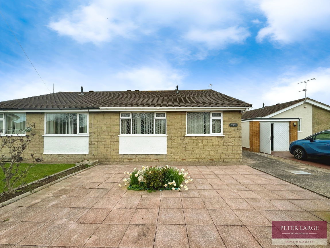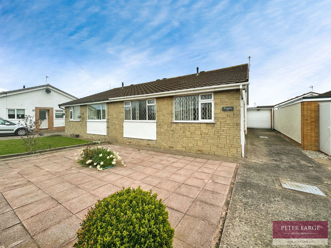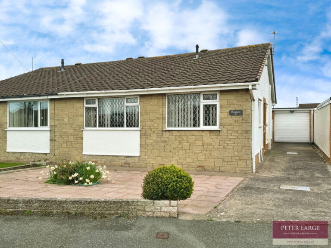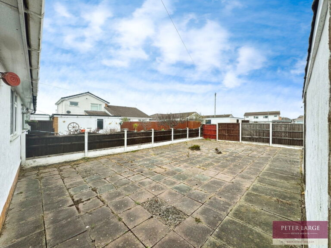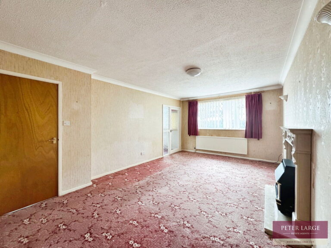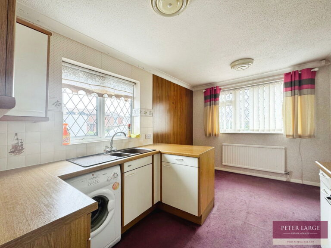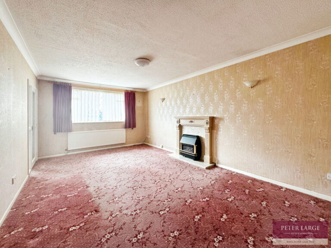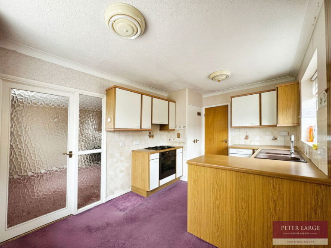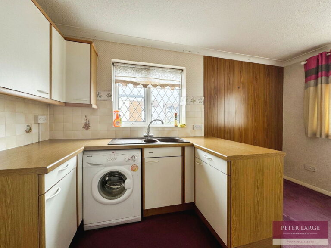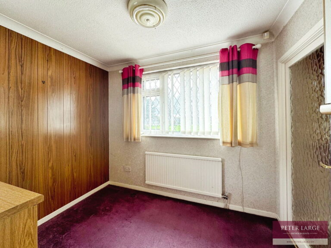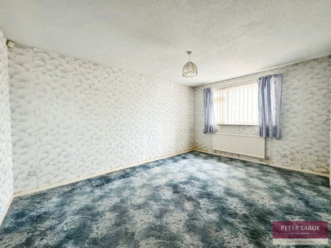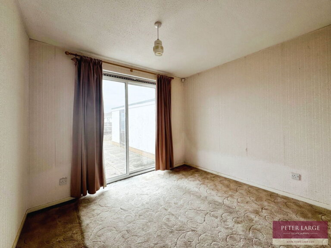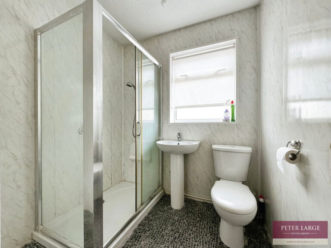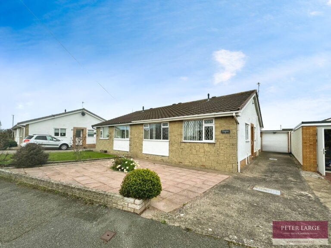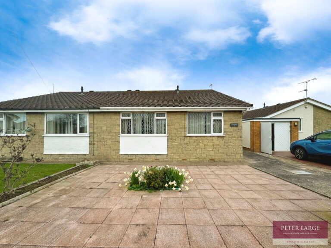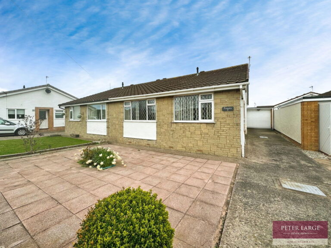£155,000
Cherry Tree Walk, Rhyl, Denbighshire
Key features
- Charming semi-detached bungalow
- Two comfortable bedrooms
- Public transport
- Garden for relaxation
- Single garage
- Kitchen/diner
- Great location
- Freehold / probate sale
- EPC - D / Council tax - C
- Date instructed: 27/03/2025
- Charming semi-detached bungalow
- Two comfortable bedrooms
- Public transport
- Garden for relaxation
- Single garage
- Kitchen/diner
- Great location
- Freehold / probate sale
- EPC - D / Council tax - C
- Date instructed: 27/03/2025
Full property description
DESCRIPTION
This charming semi-detached bungalow is brimming with potential and is in need of modernising, making it a perfect canvas for buyers looking to personalise their new home to their own tastes. The property boasts two comfortable bedrooms, one bathroom, a kitchen with dining space and lounge. One of the highlights of this property is its fantastic location. It is situated in close proximity to public transport links, local store provides most everyday needs and is also near walking and cycling routes, providing plenty of opportunities for recreational activities. The property benefits from off street parking leading to a single garage with enclosed easy to maintain garden.
OPEN STORM PORCH
With uPVC double glazed door giving access into:
L SHAPED RECEPTION HALL
With meter cupboard, radiator, built-in cupboard providing ample storage.
LOUNGE - 5.73m x 3.54m (18'9" x 11'7")
With uPVC double glazed window overlooking the front, radiator and feature fireplace with fitted gas fire. Glazed door with glazed panel to side gives access to kitchen which is also accessed via the reception hall.
KITCHEN WITH DINING AREA - 4.19m x 2.86m (13'8" x 9'4")
Having contemporary style fitted units comprising wall cupboards, worktop surfaces with drawer and base cupboards beneath, one and a quarter bowl sink with mixer tap over, space and plumbing for automatic washing machine, part tiled walls, gas hob with electric oven beneath and extractor fan over, double glazed window overlooking the side. Dining area having radiator and double glazed window overlooking the front.
MASTER BEDROOM - 4.59m x 3.27m (15'0" x 10'8")
Having double glazed window overlooking the rear and radiator.
BEDROOM TWO - 3.09m x 2.67m (10'1" x 8'9")
With double glazed sliding patio doors giving access onto the rear garden and radiator.
SHOWER ROOM - 1.99m x 2.1m (6'6" x 6'10")
Having built-in shower cubicle with power shower over, wash hand basin, low flush W.C, double glazed frosted window, access to roof space and radiator incorporating towel rail.
OUTSIDE
Driveway running the length of the property leading to a single garage with up and over door. The garden to the front is paved for ease of maintenance with some borders containing established plants and shrubs. Timber gate gives access to the rear garden which can be described as 'large' being paved for ease of maintenance, personal door gives access into garage and is bounded by timber fencing.
DIRECTIONS
From Rhyl Office turn right onto Russell Road and onto Rhyl Coast Road turning right at the main traffic lights and over the bridge. Turn left into Ffordd Anwyl, then left into Cherry Tree Walk and the property can be seen on the right hand side by way of a For Sale board.
SERVICES
All mains services are believed available or connected. Mains gas, electricity and water. Services and appliances are not tested by the Selling Agent.
AGENTS NOTES
Please note that this is a probate sale.
Interested in this property?
Try one of our useful calculators
Stamp duty calculator
Mortgage calculator
