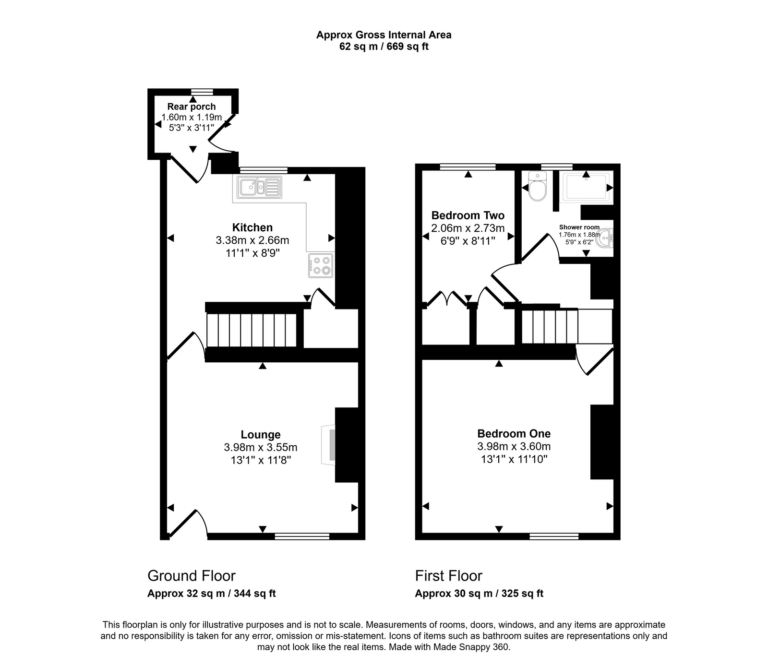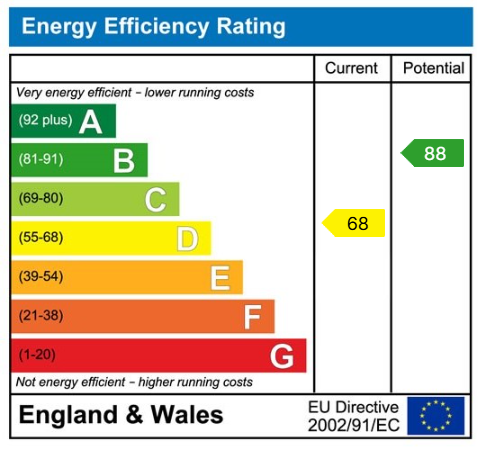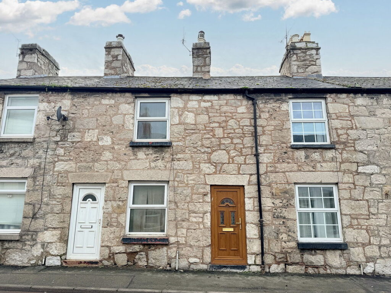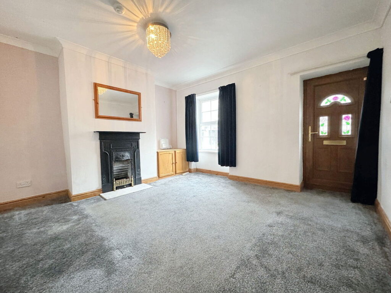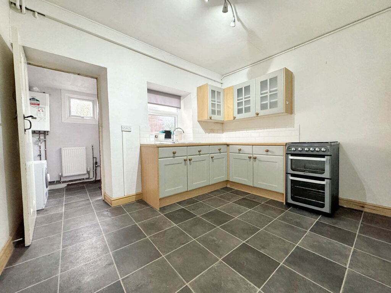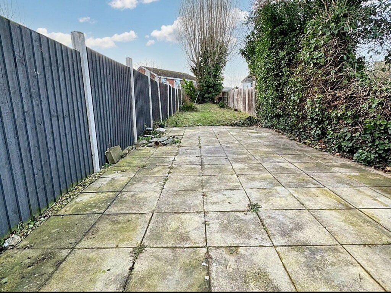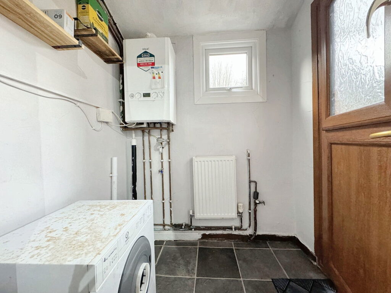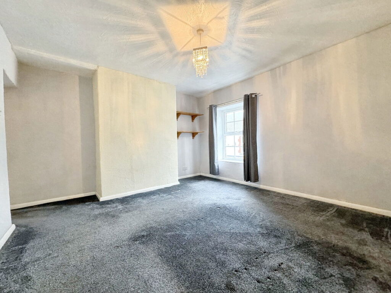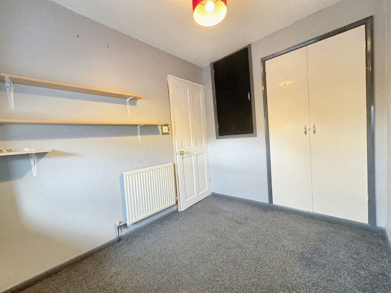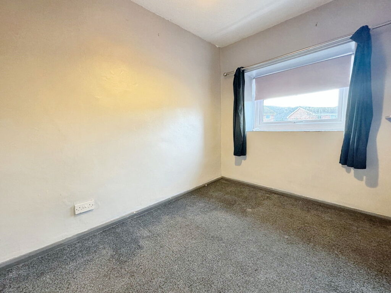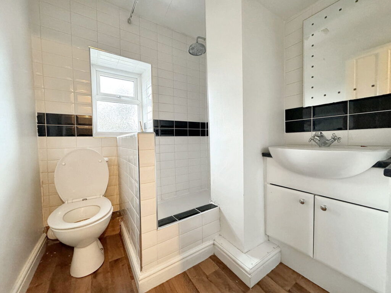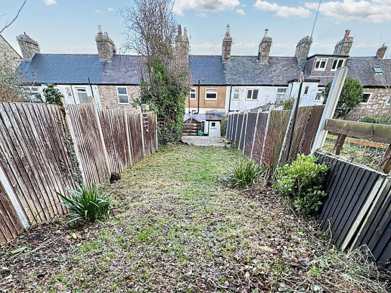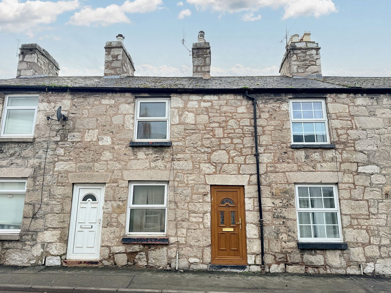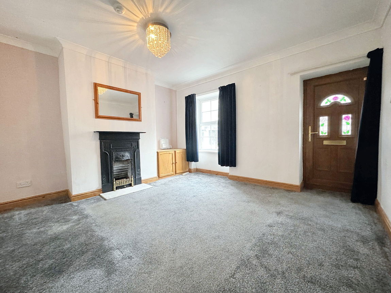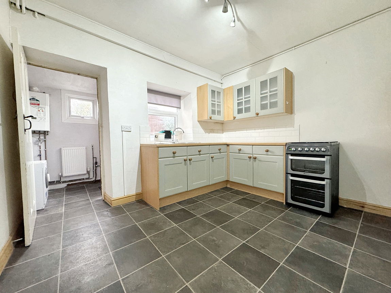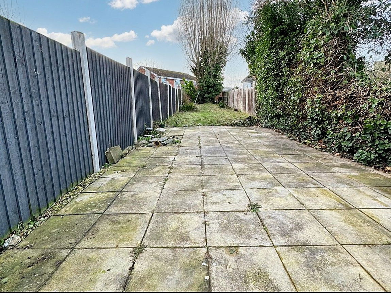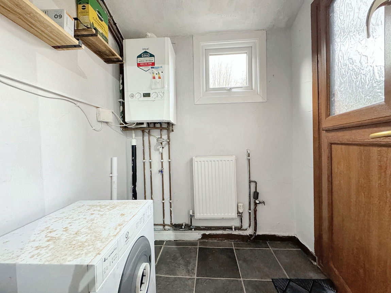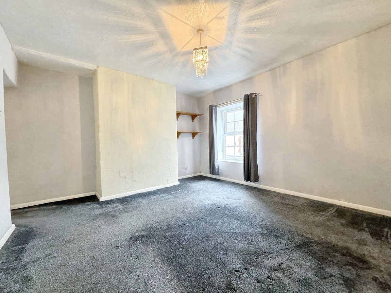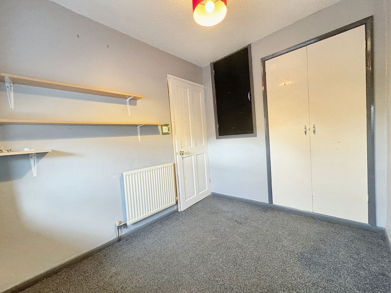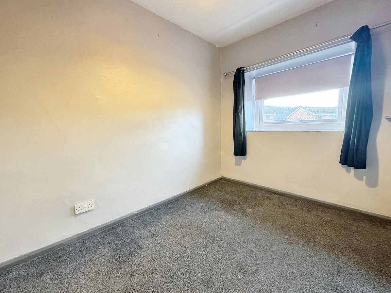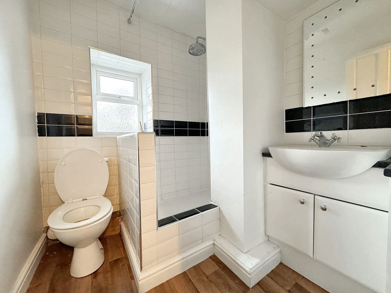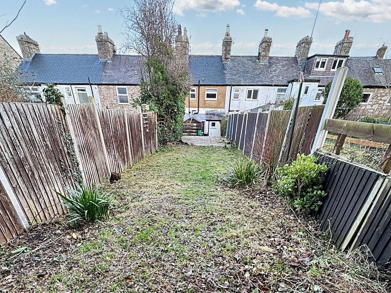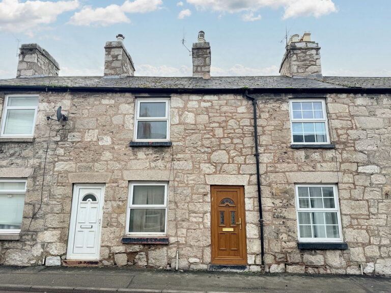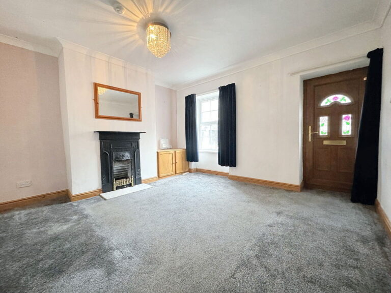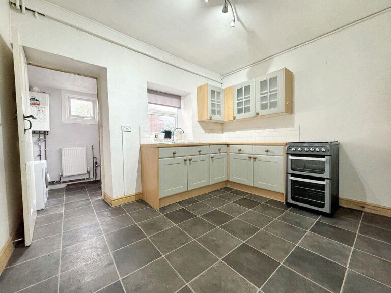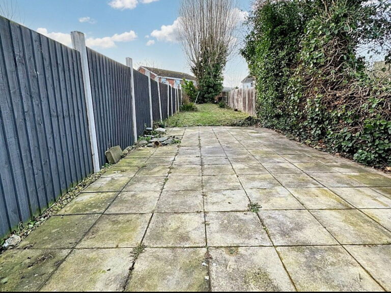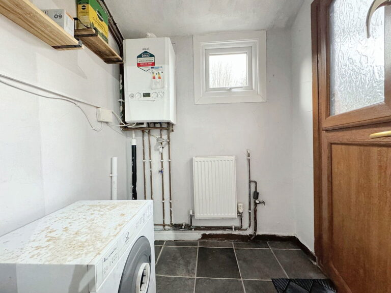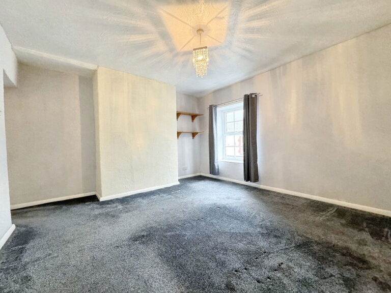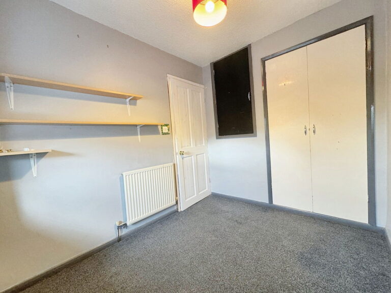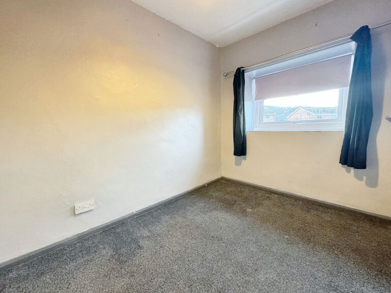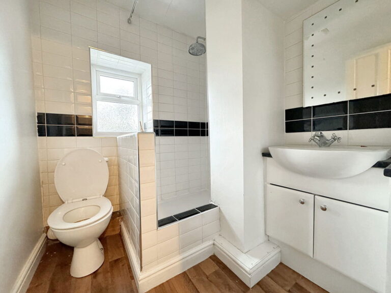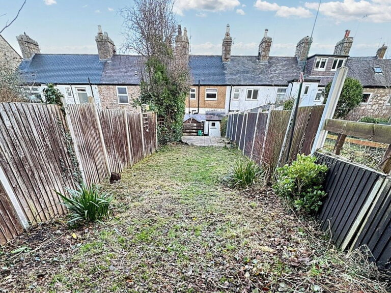£125,000
Chapel Street, Abergele, Conwy,
Key features
- Mid terrace cottage
- Spacious lounge & kitchen
- Two bedrooms
- Rear utility lobby
- Lengthy garden
- No forward chain
- Storage shed
- Council tax band - B
- Freehold
- EPC rating - D
- Mid terrace cottage
- Spacious lounge & kitchen
- Two bedrooms
- Rear utility lobby
- Lengthy garden
- No forward chain
- Storage shed
- Council tax band - B
- Freehold
- EPC rating - D
Full property description
A mid terrace house with stacks of character which will appeal to first time buyers and investors alike. Situated so close to town with its wide variety of amenities including Tesco, schools and popular pubs. This property has no forward chain and offers surprisingly spacious accommodation with lounge, kitchen, two bedrooms and shower room, all with UPVC windows and doors plus gas central heating. Outside there is a good sized garden and shed. Details as follows;
Lounge - 3.98m x 3.55m (13'0" x 11'7")
A uPVC entrance door opens to lounge with coved ceiling, window to front, alcove storage cupboard, fireplace void, radiator and power points. Door to;
Kitchen/Diner - 3.38m x 2.66m (11'1" x 8'8")
Fitted with a range of wall and base cabinets with worktop surfaces over. Single bowl sink and drainer with mixer tap, space for cooker, ceiling spotlights, part tiled walls, radiator and power points. Under stairs pantry with shelving, ample space for dining suite. Door to;
Utility Lobby - 1.6m x 1.19m (5'2" x 3'10")
Wall mounted Ideal combination gas boiler, space and plumbing for a washing machine, rear window, radiator and power points. Stable uPVC door to garden.
Stairs and Landing
Stairs with handrail lead to landing with loft hatch and smoke alarm.
Bedroom One - 3.98m x 3.6m (13'0" x 11'9")
A large double room with window to front, radiator and power points.
Bedroom Two - 2.73m x 2.06m (8'11" x 6'9")
Window to rear, radiator and power points. Two fitted cupboards, one with double doors.
Shower Room - 1.88m x 1.76m (6'2" x 5'9")
Fitted with a three piece suite comprising low flush wc, basin over cabinet plus shower cubicle. Part tiled walls, obscure glazed window, mirror and chrome ladder style radiator.
Outside
The garden Is a very good length, consisting of lawn and paved patio, all fully enclosed within timber fencing. A covered area and timber storage shed are just outside the back door. Please note there is right of access along the rear path for the neighbours.
Services
Mains electric, gas, water and drainage are believed connected at the property. Please note no appliances are tested by the selling agent.
Directions
Just around the corner from the agent's office, further up on the right from the first set of traffic lights.
Interested in this property?
Try one of our useful calculators
Stamp duty calculator
Mortgage calculator
