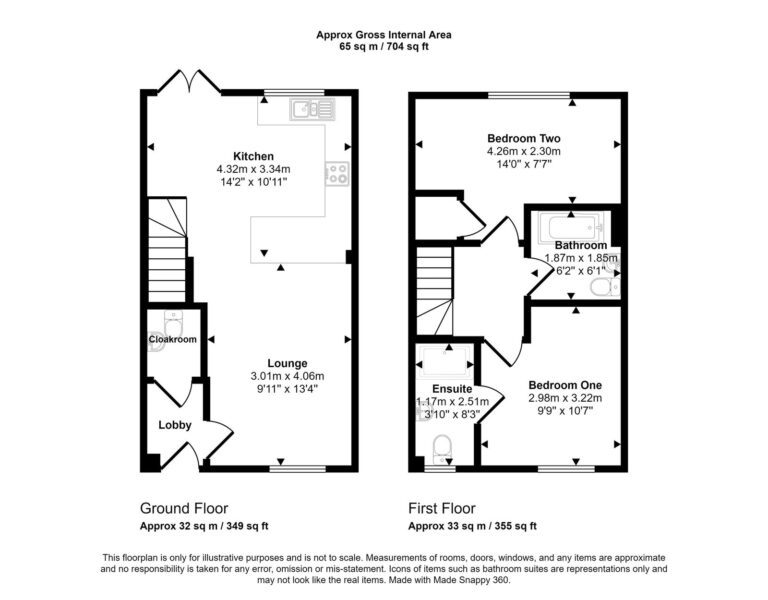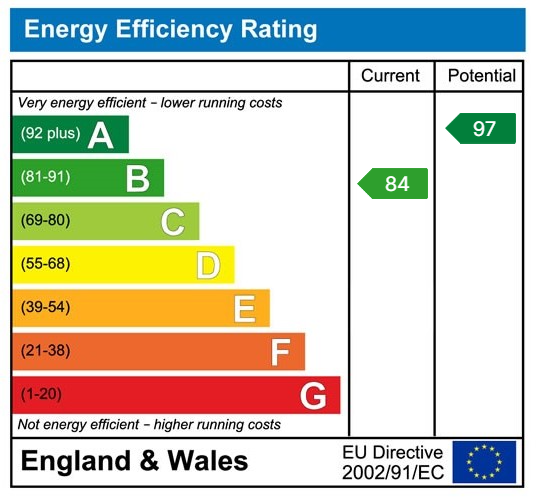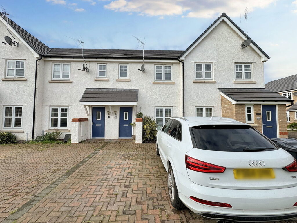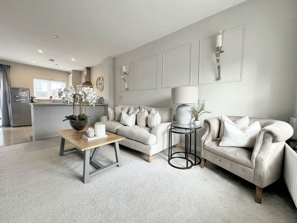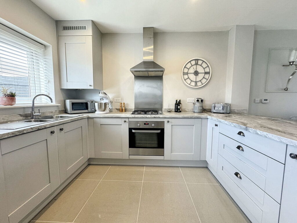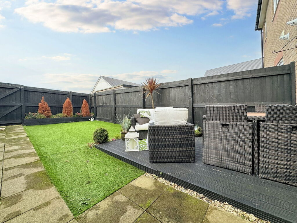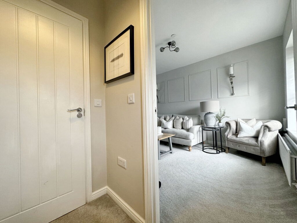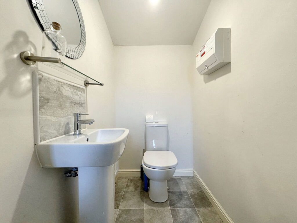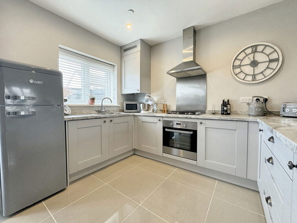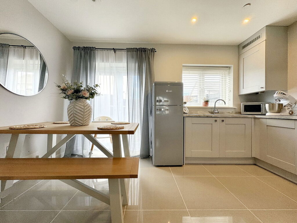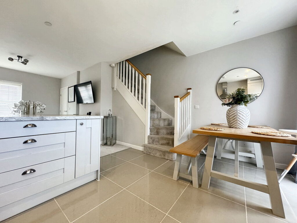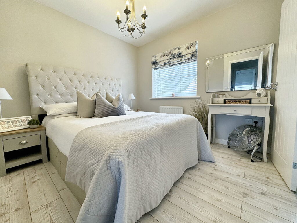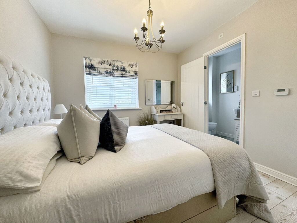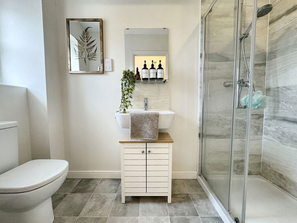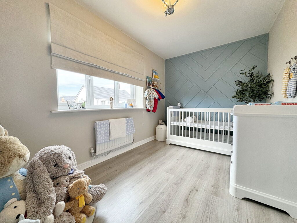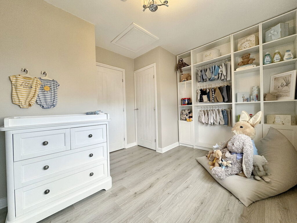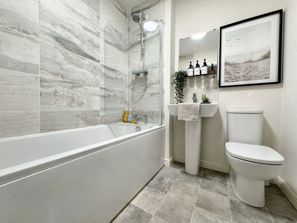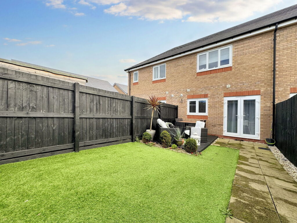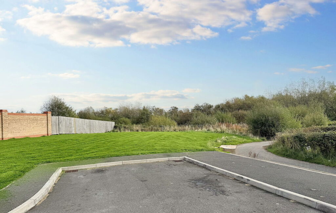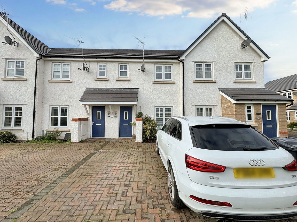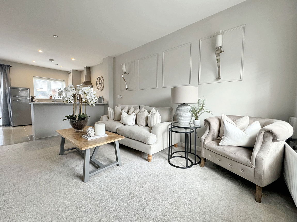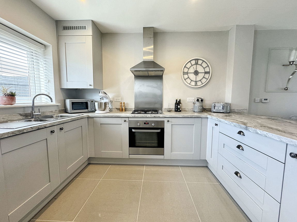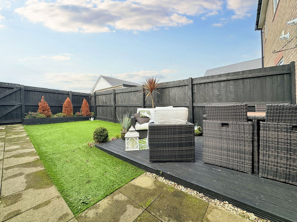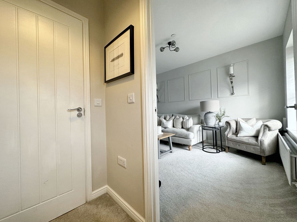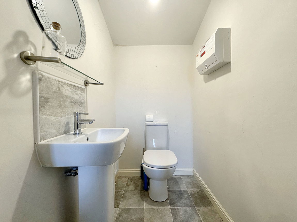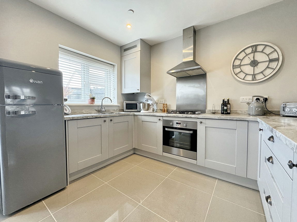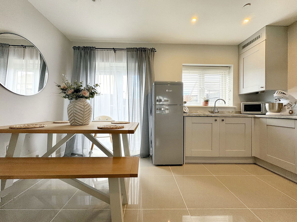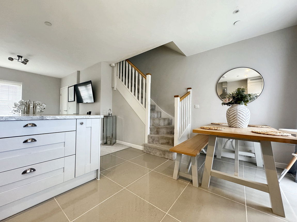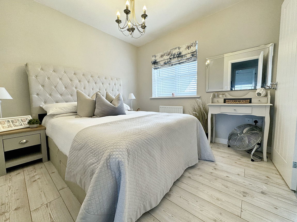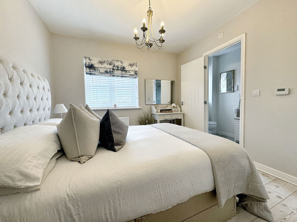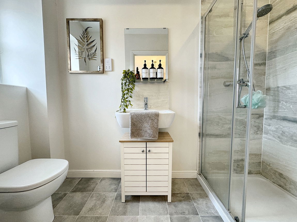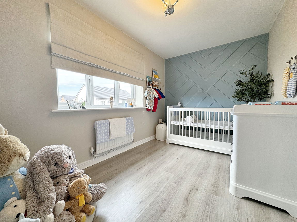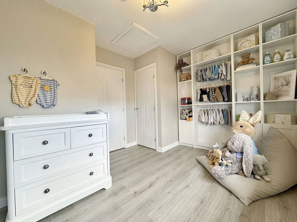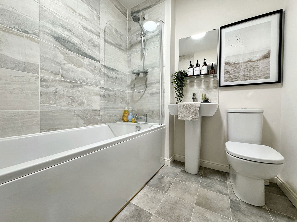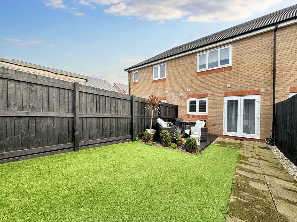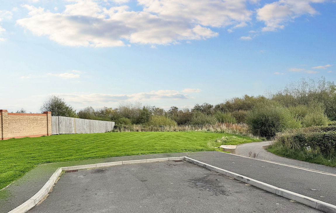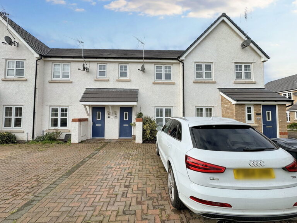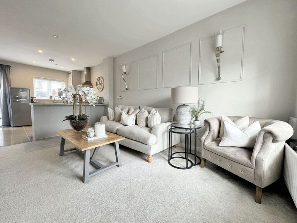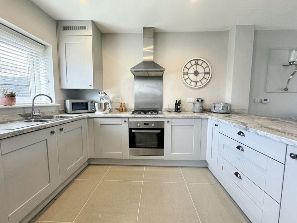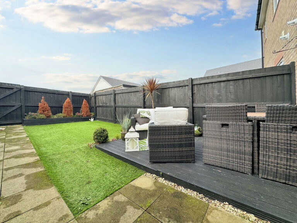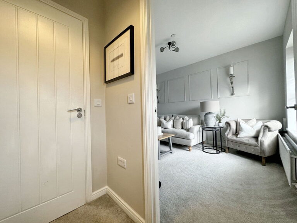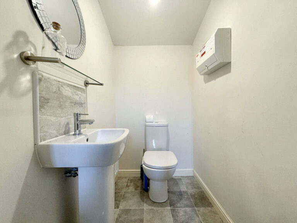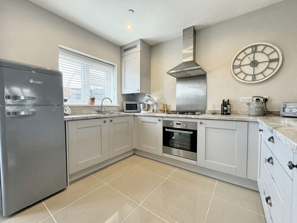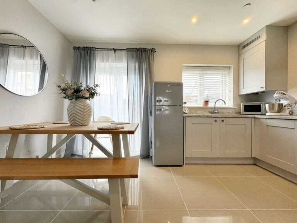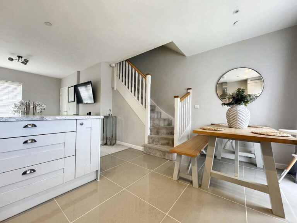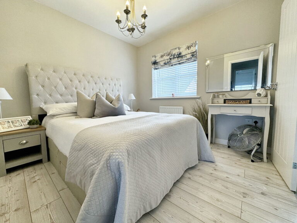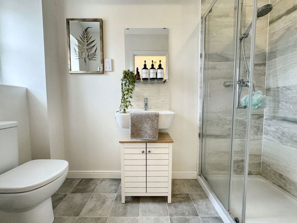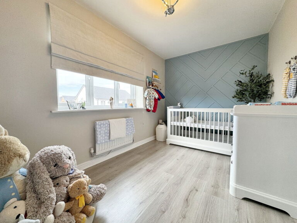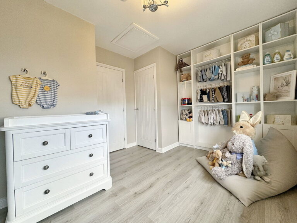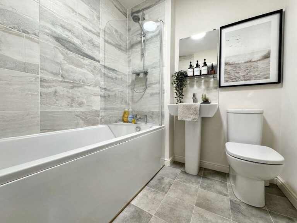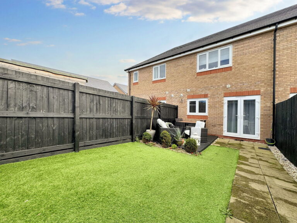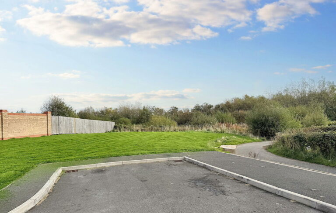£195,000
Cae Ddol, Abergele, Conwy
Key features
- Mid terrace house
- Modern build
- Gas central heating, double glazing and fully insulated
- Open plan living
- Two bedrooms, master with ensuite
- Parking and enclosed garden
- Conveniently located
- EPC rating - B
- Council tax band - C
- Freehold
- Mid terrace house
- Modern build
- Gas central heating, double glazing and fully insulated
- Open plan living
- Two bedrooms, master with ensuite
- Parking and enclosed garden
- Conveniently located
- EPC rating - B
- Council tax band - C
- Freehold
Full property description
A delightful terraced house on the periphery of this modern development, located on the outskirts of Abergele town. Having been constructed in 2019 to a high specification, this property is extremely well presented with contemporary decor and can be described as 'ready to move into.' Offering entrance lobby with cloakroom, open plan lounge/kitchen/diner, bathroom and two double bedrooms, one with ensuite shower room. There is driveway parking for two vehicles and a neat fully enclosed garden. Perfect for those seeking a modern and stylish family home in a convenient location, close to the coast, A55 Expressway, schools for all age groups and Tesco supermarket.
Lobby
Composite entrance door into lobby with smoke alarm, power points and radiator. Door to;
Cloakroom
Fitted with a two piece suite comprising low flush wc. and wash hand basin. Part tiled walls, radiator and extractor fan.
Lounge - 4.06m x 3.01m (13'3" x 9'10")
A lovely room with window to the front, wall lights, wall mounted TV point, power points and radiator. Open plan to;
Kitchen/Diner - 4.32m x 3.34m (14'2" x 10'11")
Fitted with a range of base cabinets incorporating drawers, worktop surfaces and upstands. Wall mounted Valliant combination gas boiler within cabinet, one and a half bowl stainless steel sink and drainer with mixer tap. Four ring gas hob, integral electric oven, stainless steel splashback and extractor canopy. Ceiling spotlights, smoke alarm, space for fridge freezer, polished tile floor and window to rear. Ample space for a dining suite. French doors allowing access to the garden.
Stairs and Landing
Stairs lead to landing with smoke alarm, power points and radiator.
Bedroom One - 3.22m x 2.98m (10'6" x 9'9")
The master bedroom with window to front, power points, laminate flooring and radiator. Door to;
Ensuite - 2.51m x 1.17m (8'2" x 3'10")
Fitted with a three piece suite comprising low flush wc, wash hand basin and shower cubicle. Ceiling spotlights, chrome ladder style radiator, extractor fan, obscure glazed window and shaving point.
Bedroom Two - 4.26m x 2.3m (13'11" x 7'6")
The second double bedroom with window to rear, loft hatch, fitted storage cupboard, power points, laminate flooring and radiator.
Bathroom - 1.87m x 1.85m (6'1" x 6'0")
Fitted with a three piece suite comprising low flush wc, wash hand basin and panel bath with mixer tap, shower and screen. Part tiled walls, chrome ladder style radiator, extractor fan and vinyl flooring.
Outside
The property has an open aspect to the front, overlooking a grass area. There is a double width block paved driveway allowing for parking plus an outside light and flower border. The fully enclosed rear garden has pedestrian access via a timber gate, a paved pathway, raised border, artificial turf and decking, ideal for those sunny days.
Services
Mains gas, electric, water and drainage are all believed to be connected at the property. There is an annual service charge for the period January - December of approximately £250 to cover general maintenance of green spaces, park, lighting and roads.
Directions
From agent's office, procced past Tesco and continue along the castle wall. At the roundabout, bear right and into the estate. Go straight ahead, bear right at the end and number 40 will be found at the far end.
Interested in this property?
Try one of our useful calculators
Stamp duty calculator
Mortgage calculator
