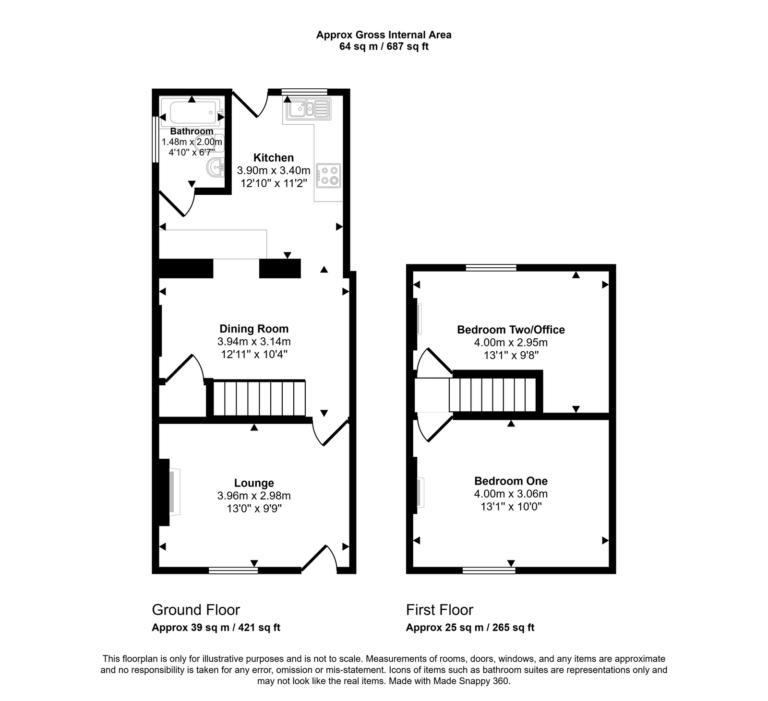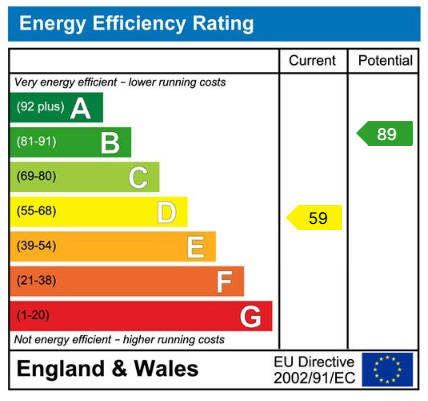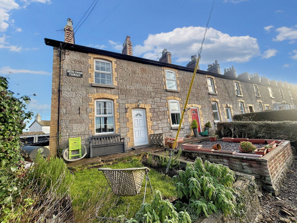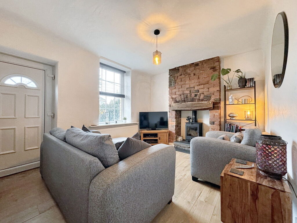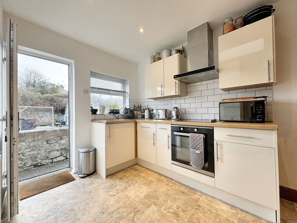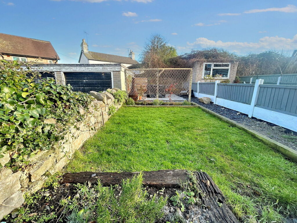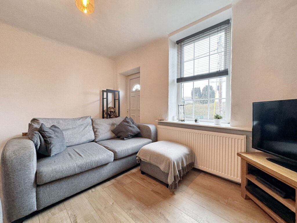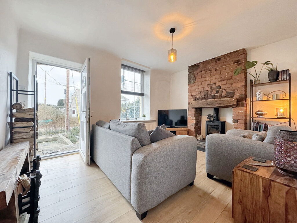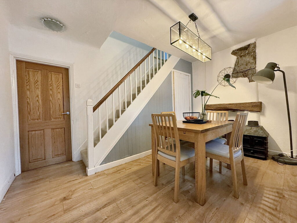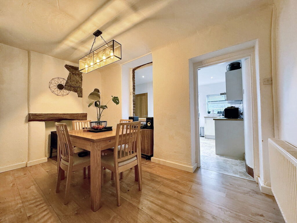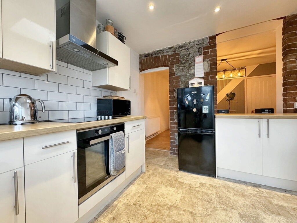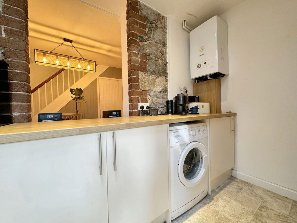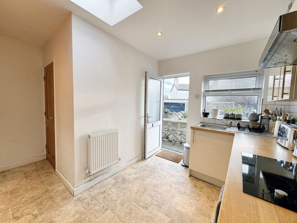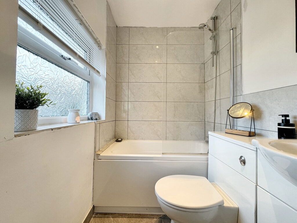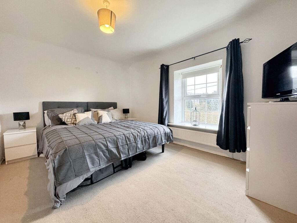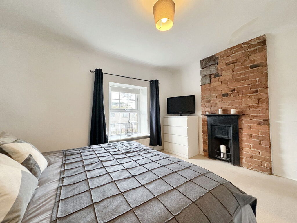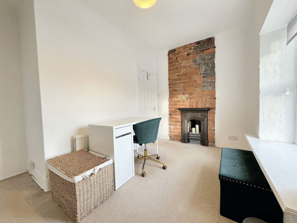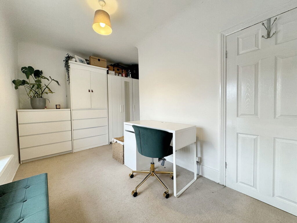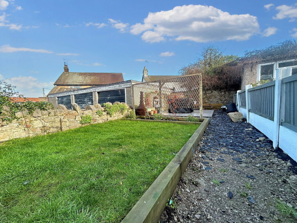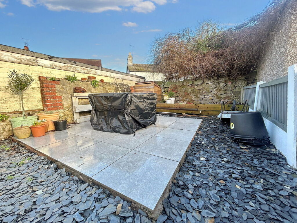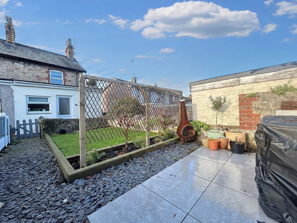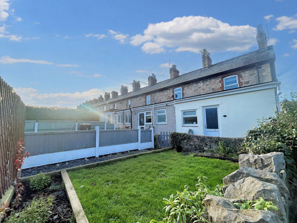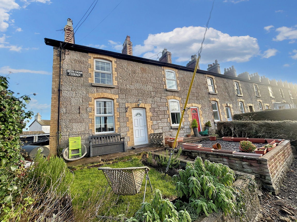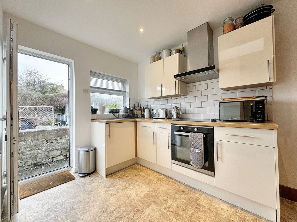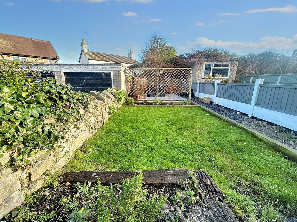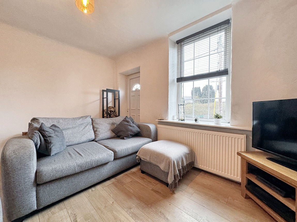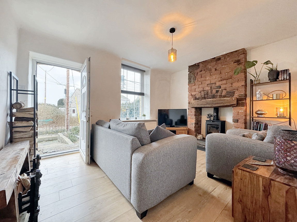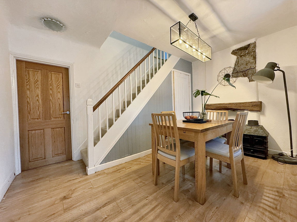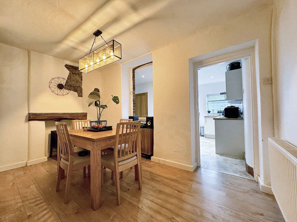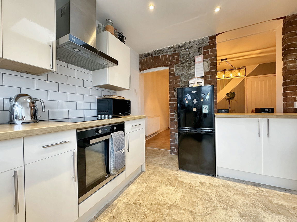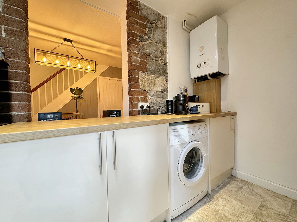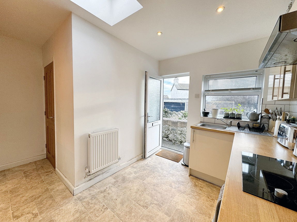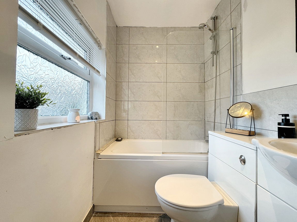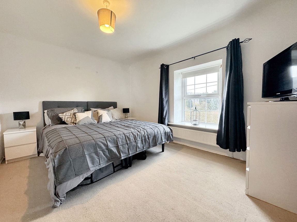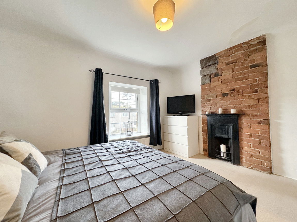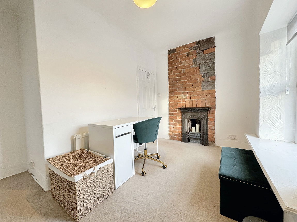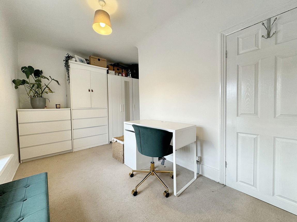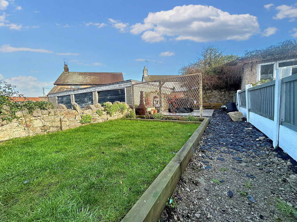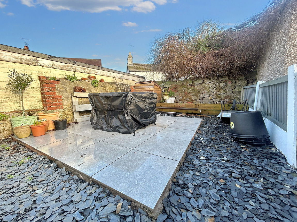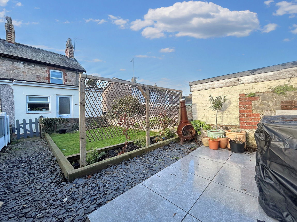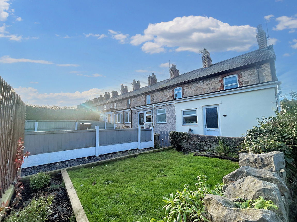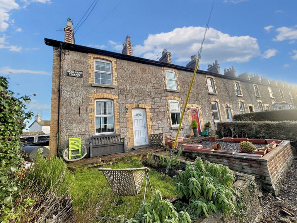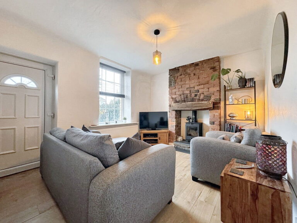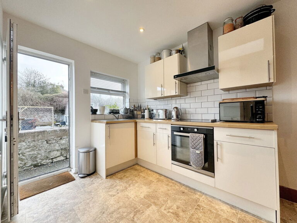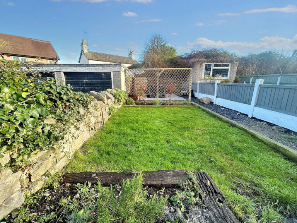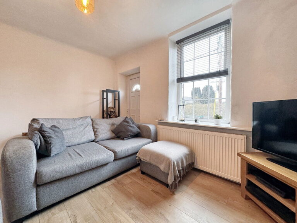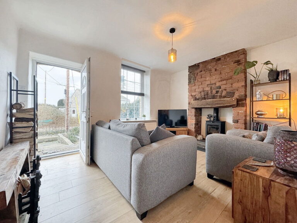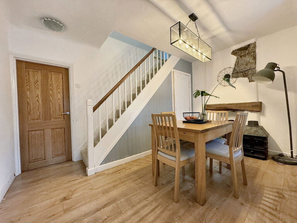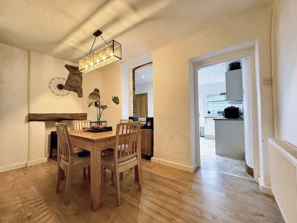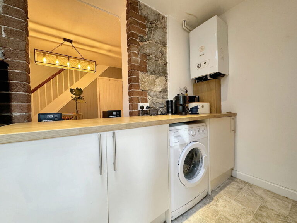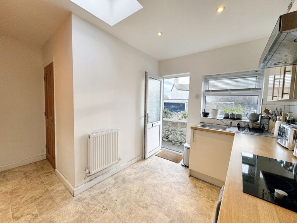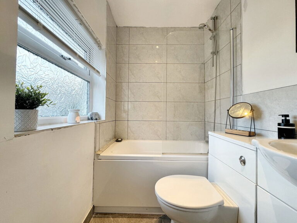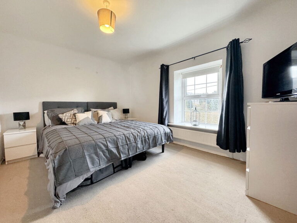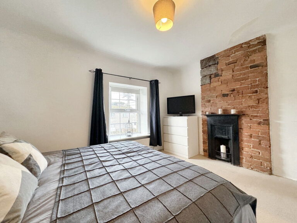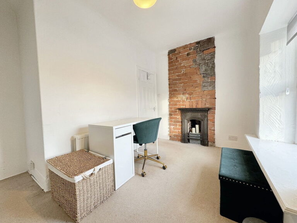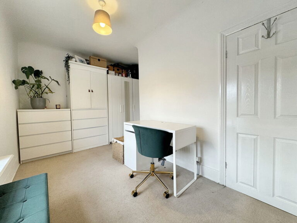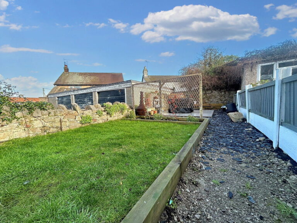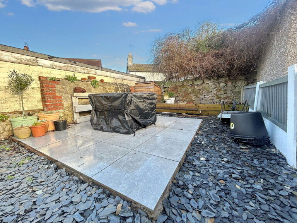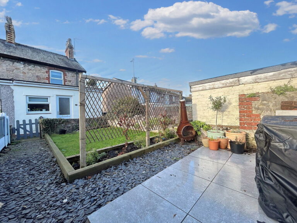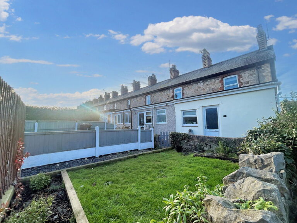£149,950
Bryntirion Terrace, Abergele,
Key features
- End of Terrace Cottage
- Connections for wood burner
- Gardens to the front and rear
- Within minutes walk to the town centre
- Local parks nearby
- Two double bedrooms
- Modern kitchen
- Tenure - Freehold
- EPC - D
- Council Tax Band - B
- End of Terrace Cottage
- Connections for wood burner
- Gardens to the front and rear
- Within minutes walk to the town centre
- Local parks nearby
- Two double bedrooms
- Modern kitchen
- Tenure - Freehold
- EPC - D
- Council Tax Band - B
Full property description
Perfect for first time buyers! This End of Terrace cottage benefiting from Two double bedrooms, modernised kitchen, Lounge with connections for a wood burner, dining room and Three piece bathroom suite. Benefiting from landscaped gardens to the front and rear featuring a paved patio area perfect for outdoor dining. Situated in the popular coastal town of Abergele within walking distance to the town centre offering various amenities including Tesco supermarket, cafes, shops, banking hub and chemist. Local schools and parks are nearby along with public transport links.
Lounge - 3.96m x 2.98m (12'11" x 9'9")
A cosy room offering exposed brick fireplace with connections for a wood burner. With lighting, radiator, laminate flooring, window and door leading outside the property.
Kitchen - 3.9m x 3.4m (12'9" x 11'1")
A modernised room, offering a feeling of character with areas of original, exposed stone walls. Providing a variety of wall and base cabinets with worktops over, sink with tap and drainer, integrated oven, 'Beko' Four ring electric hob with induction over, space for a washing machine and fridge freezer. With ceiling spotlights, partly tiled walls, window, uPVC door opening out into the garden and lino flooring. The 'Glow Worm' boiler is also located here.
Dining Room - 3.94m x 3.14m (12'11" x 10'3")
A bright room providing space for a dining table. With under stairs cupboard perfect for storage, lighting, radiator, possible connection for a wood burner and laminate flooring.
Bathroom - 2m x 1.48m (6'6" x 4'10")
Comprising of a Three piece bathroom suite providing vanity sink and WC and alcove bath with shower over. With ceiling spotlights, partly tiled walls, chrome ladder radiator, obscured window and fully tiled flooring.
Stairs and landing
Providing lighting, carpet flooring and access to the loft which is boarded and insulated.
Bedroom One - 4m x 3.06m (13'1" x 10'0")
A spacious room featuring an exposed brick, open fireplace. With lighting, window, radiator and carpet flooring.
Bedroom Two - 4m x 2.95m (13'1" x 9'8")
A double bedroom, currently used as an office. With open fireplace, lighting, window and carpet flooring.
Outside
To the front of the property there is an area laid to lawn surrounded by shrubs and fencing. With paved steps and a gate giving access to the side of the property.
The rear garden has been fully landscaped benefiting from a paved patio area creating the perfect 'sun trap' space to sit back and relax outdoors. Offering areas laid to lawn, feature trellis, slate chippings, space for a vegetable patch and bordered with bricked walls and timber fencing. With outside tap, garden store and lighting.
Services
Mains drainage, water, gas and electric are all believed to be connected or available at the property. Please note no appliances are tested by the selling agent.
Directions
From the agent's office, turn right at the first set of traffic lights and follow Chapel Street. After a short distance, the cottage will be seen in an elevated position at the beginning of the row of cottages on the left, by way of for sale board.
Interested in this property?
Try one of our useful calculators
Stamp duty calculator
Mortgage calculator
